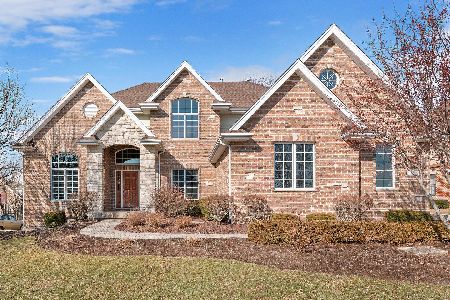14000 108th Avenue, Orland Park, Illinois 60467
$899,900
|
For Sale
|
|
| Status: | Active |
| Sqft: | 4,616 |
| Cost/Sqft: | $195 |
| Beds: | 5 |
| Baths: | 6 |
| Year Built: | 1971 |
| Property Taxes: | $5,049 |
| Days On Market: | 49 |
| Lot Size: | 2,50 |
Description
Welcome to Orland Park! This remarkable home sits on a beautiful 2.5 ACRE PARCEL across the street from forest preserve land. Quiet and serene, it truly feels like you're on vacation! The main home features 4 bedrooms, 3 full and 2 half baths. Beautiful 6 panel doors and stunning wood features throughout. Main floor laundry & 2 car attached heated garage. Beautiful eat-in kitchen updated roughly 12 years ago with alder cabinetry, 2 pantries, stainless steel appliances, a breakfast bar, large island and space for table seating. Off the kitchen is a massive 3 tier deck with pergola. The primary suite? A true oasis with 14' vaulted ceilings, his and hers walk-in closets, a jaw dropping floor to ceiling gas fireplace and a remodeled primary bath complete with dual vanity, standup shower and jetted tub. But that's not all. This property features a true, RELATED LIVING APARTMENT addition off the main house. 1 bed, 1 full bath, full kitchen, living room, dining area, private patio, laundry and attached garage. The back of the property features 7 fruit trees, a 30 x 30 former 2 story barn turned heated garage with 220 power + loft and a shed. House, barn & shed roofs are new in 2024. Main house exterior and deck painted in July 2025. Entire house electric was updated roughly 15 years ago when central air was added to the home. DO NOT LET THIS ONE PASS BY!
Property Specifics
| Single Family | |
| — | |
| — | |
| 1971 | |
| — | |
| — | |
| No | |
| 2.5 |
| Cook | |
| Bunratty Estates | |
| — / Not Applicable | |
| — | |
| — | |
| — | |
| 12472837 | |
| 27053010050000 |
Nearby Schools
| NAME: | DISTRICT: | DISTANCE: | |
|---|---|---|---|
|
Grade School
High Point Elementary School |
135 | — | |
|
Middle School
Orland Junior High School |
135 | Not in DB | |
|
High School
Carl Sandburg High School |
230 | Not in DB | |
Property History
| DATE: | EVENT: | PRICE: | SOURCE: |
|---|---|---|---|
| — | Last price change | $950,000 | MRED MLS |
| 17 Sep, 2025 | Listed for sale | $950,000 | MRED MLS |
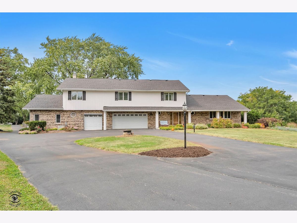
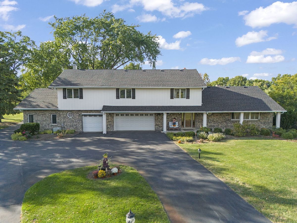
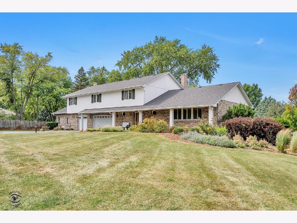
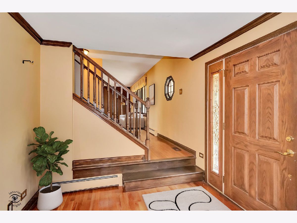
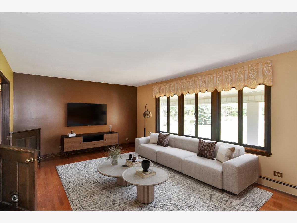
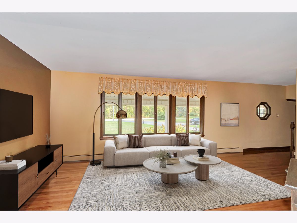
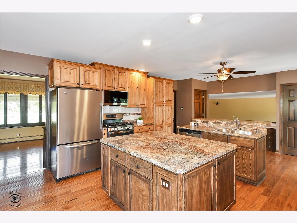
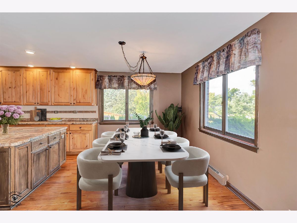
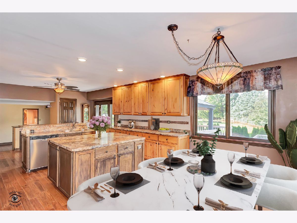
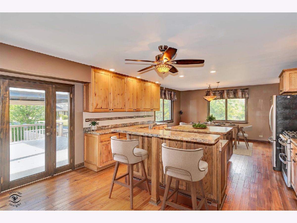
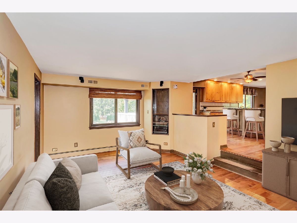
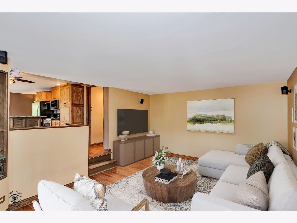
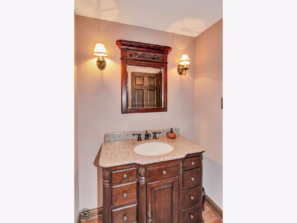
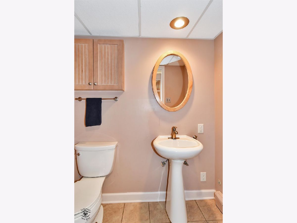
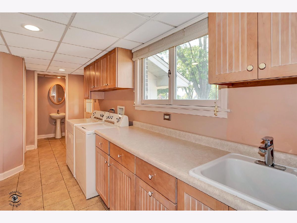
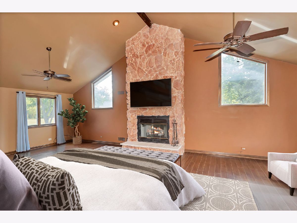
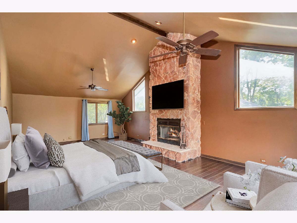
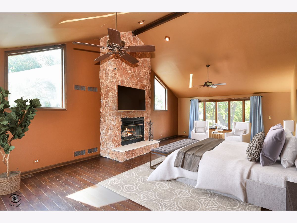
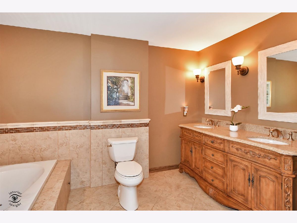
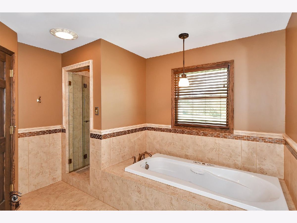
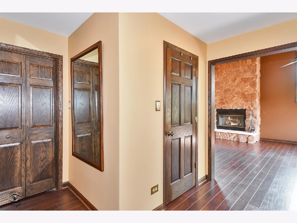
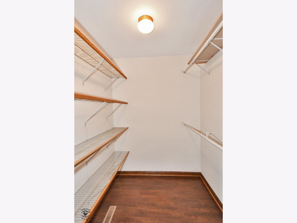
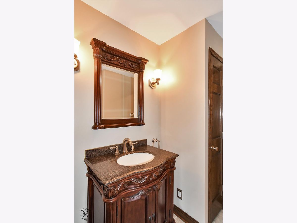
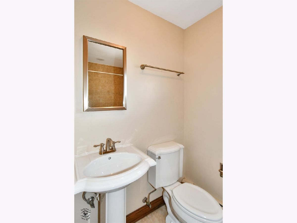
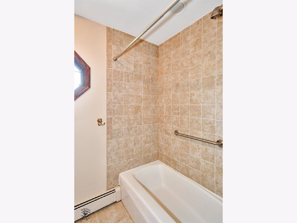
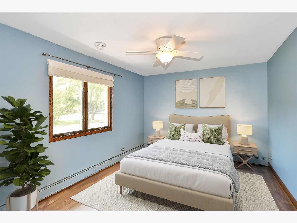
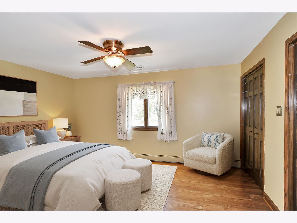
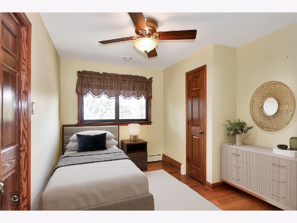
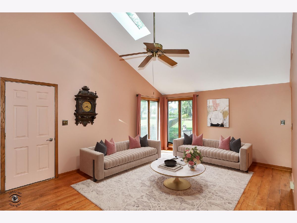
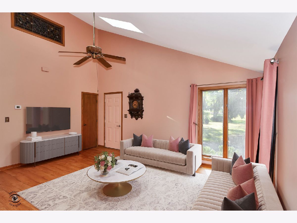
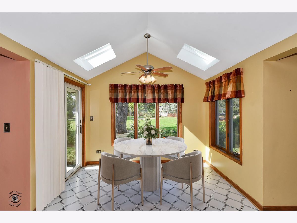
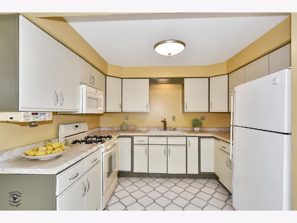
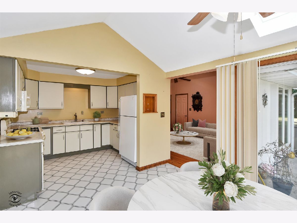
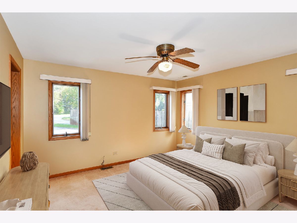
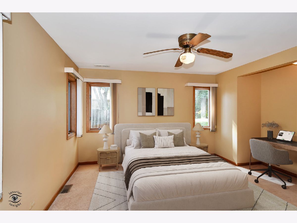
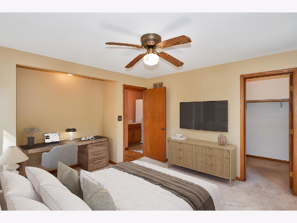
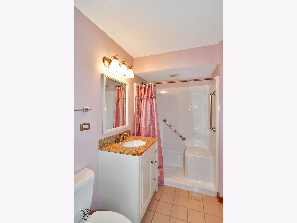
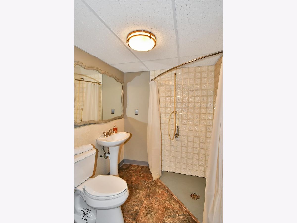
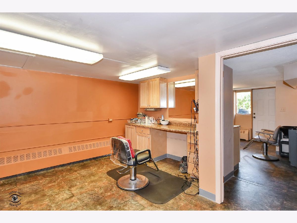
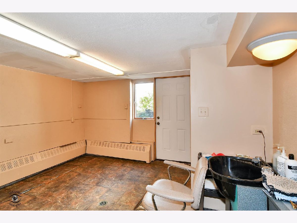
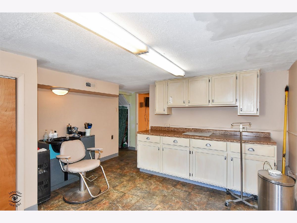
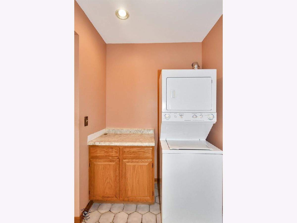
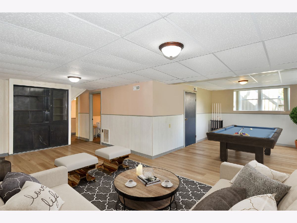
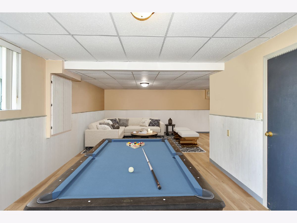
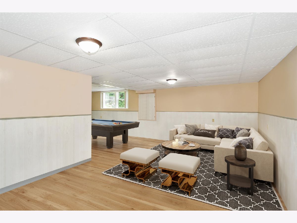
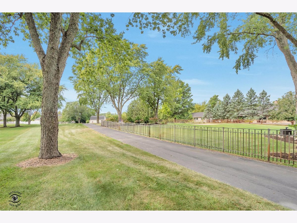
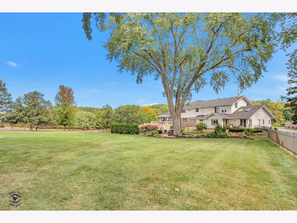
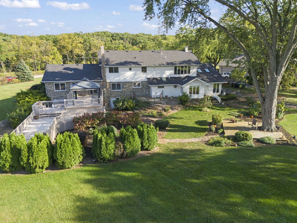
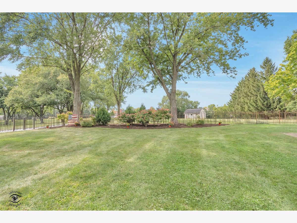
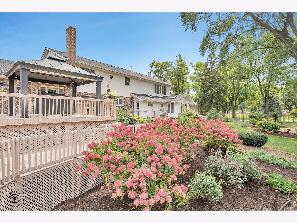
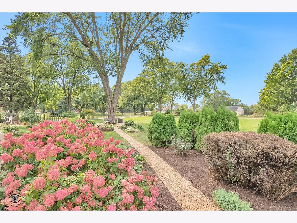
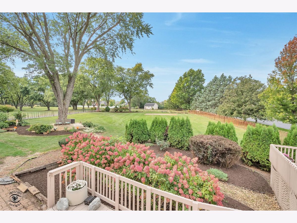
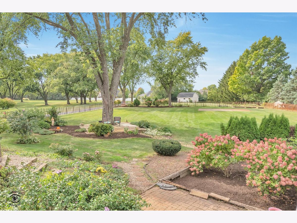
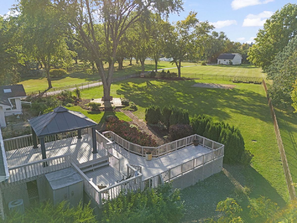
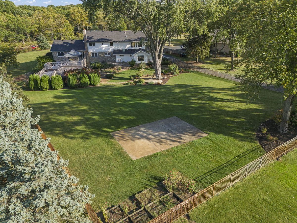
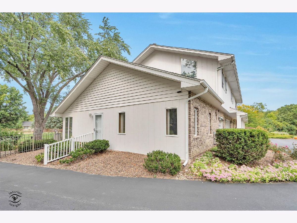
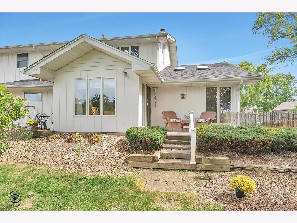
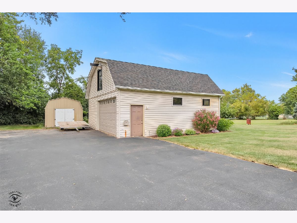
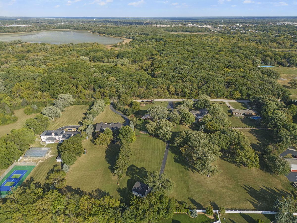
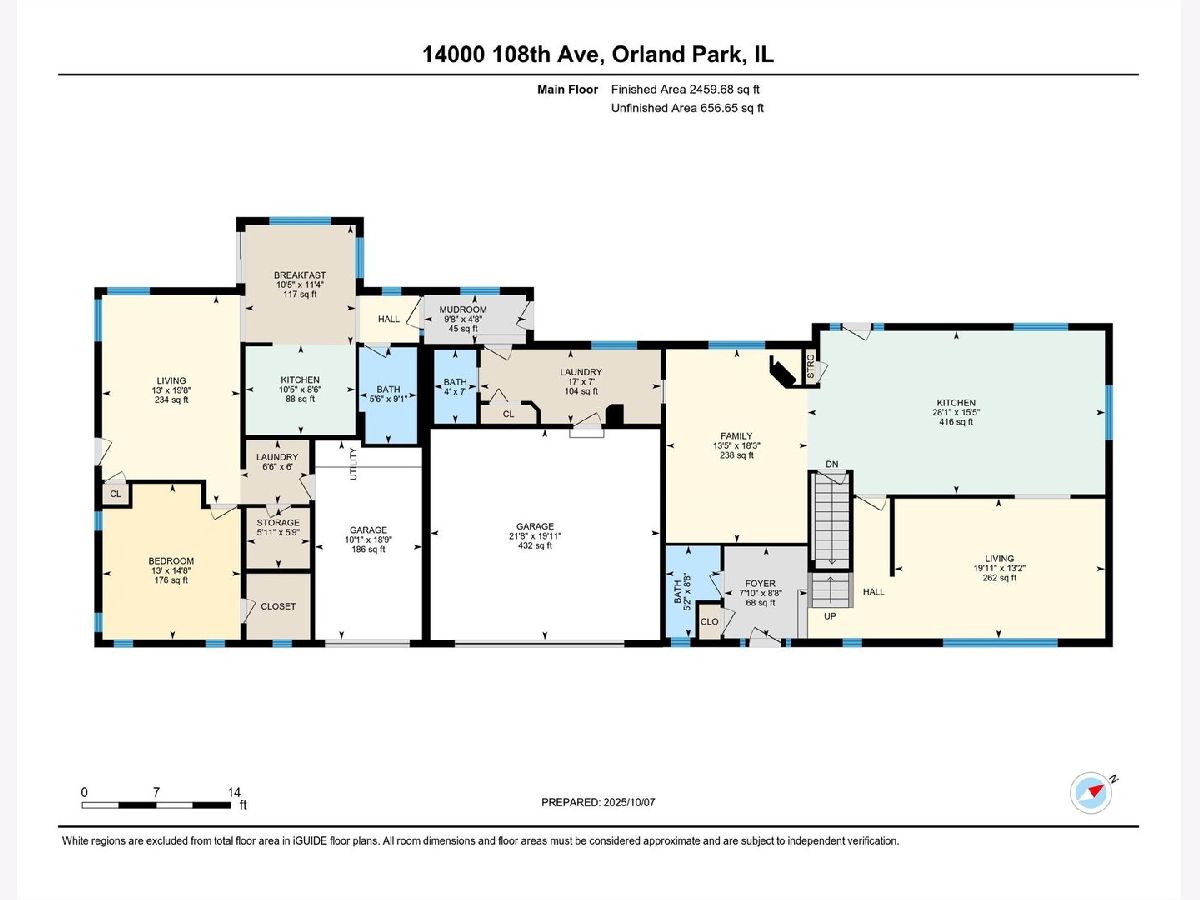
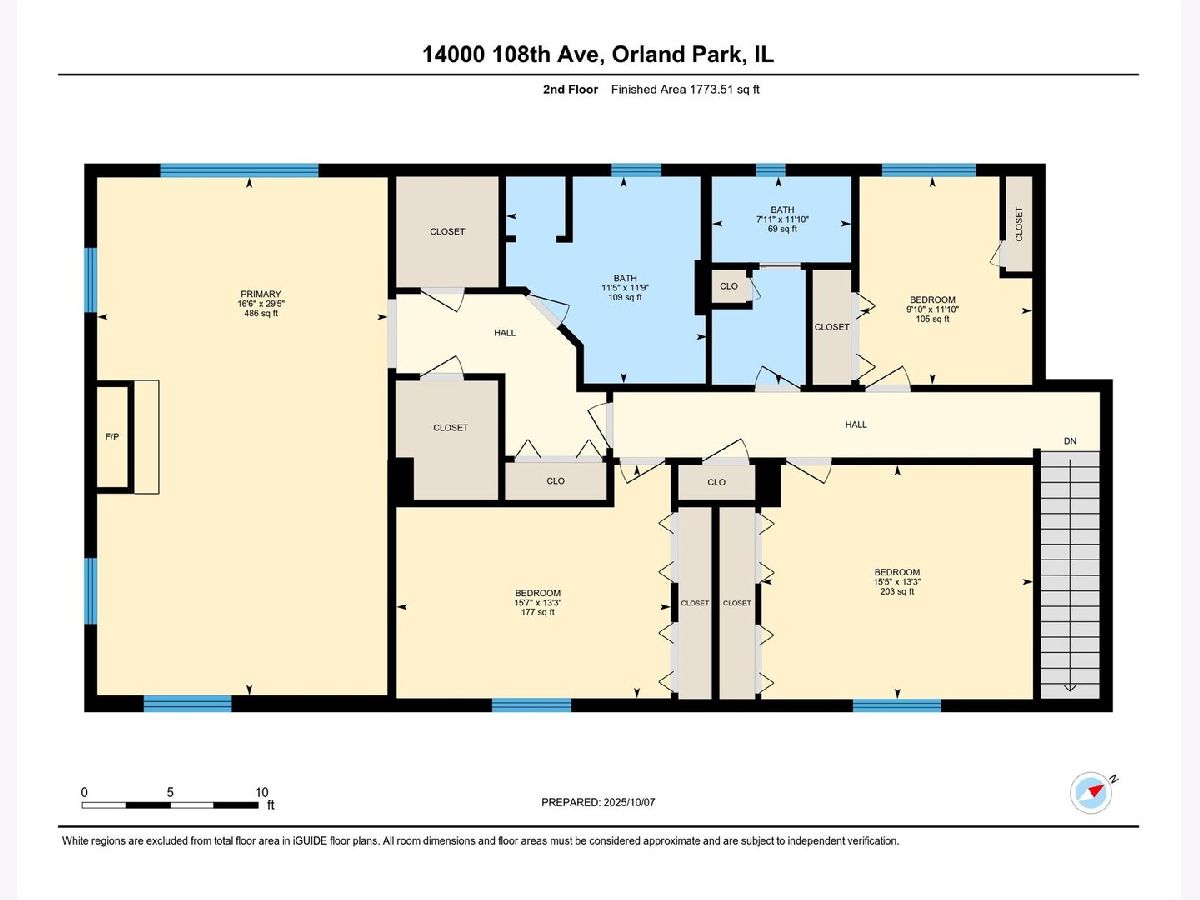
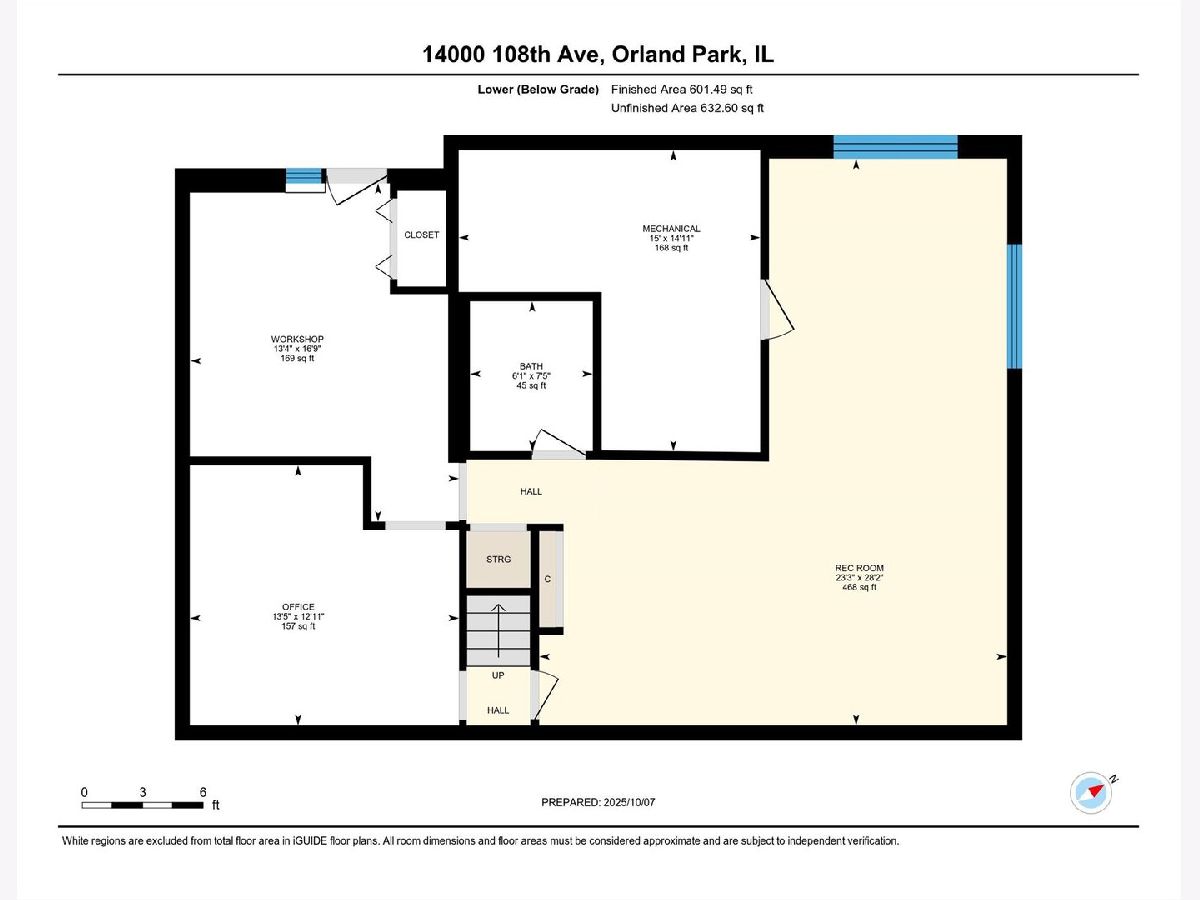
Room Specifics
Total Bedrooms: 5
Bedrooms Above Ground: 5
Bedrooms Below Ground: 0
Dimensions: —
Floor Type: —
Dimensions: —
Floor Type: —
Dimensions: —
Floor Type: —
Dimensions: —
Floor Type: —
Full Bathrooms: 6
Bathroom Amenities: Double Sink
Bathroom in Basement: 1
Rooms: —
Basement Description: —
Other Specifics
| 5 | |
| — | |
| — | |
| — | |
| — | |
| 165x657 | |
| Unfinished | |
| — | |
| — | |
| — | |
| Not in DB | |
| — | |
| — | |
| — | |
| — |
Tax History
| Year | Property Taxes |
|---|---|
| — | $5,049 |
Contact Agent
Nearby Similar Homes
Nearby Sold Comparables
Contact Agent
Listing Provided By
Keller Williams Preferred Rlty


