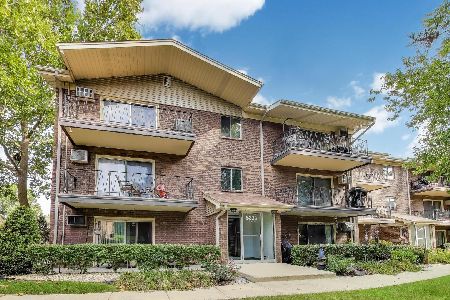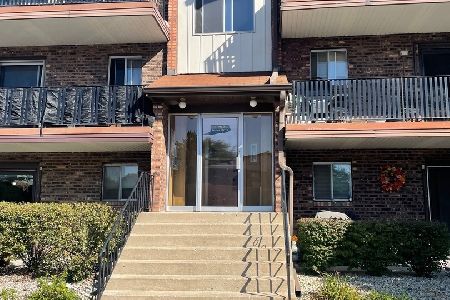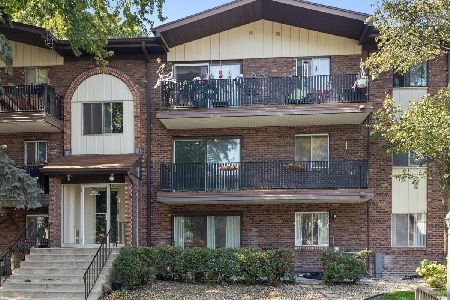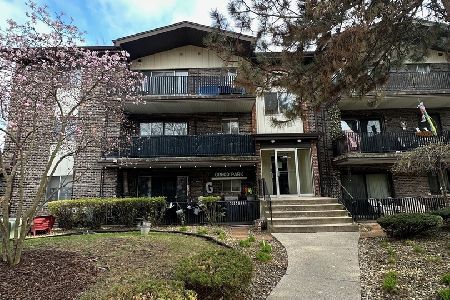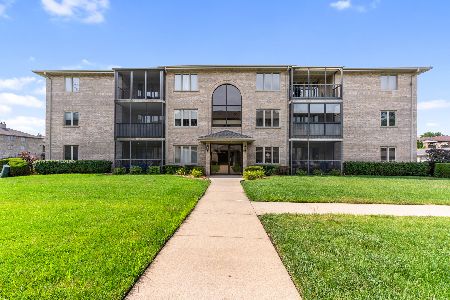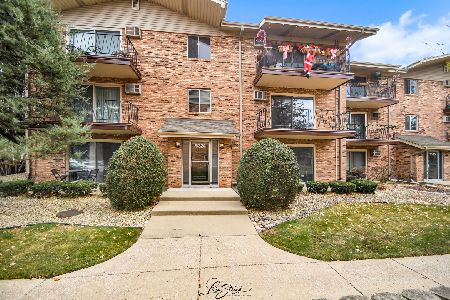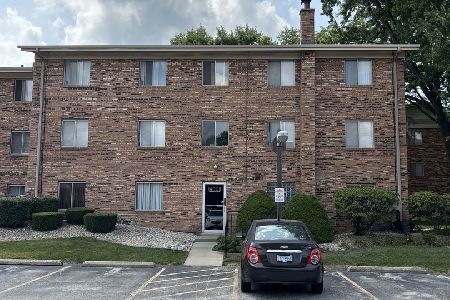14004 Waterbury Drive, Crestwood, Illinois 60418
$164,900
|
For Sale
|
|
| Status: | Contingent |
| Sqft: | 977 |
| Cost/Sqft: | $169 |
| Beds: | 2 |
| Baths: | 1 |
| Year Built: | 1975 |
| Property Taxes: | $2,501 |
| Days On Market: | 72 |
| Lot Size: | 0,00 |
Description
Excellent investment opportunity or first time home! This fully updated 2-bedroom, 1-bath condo on the third floor is ready for a new owner! There are NO rental restrictions, rent from day 1 if you choose to or move-in and enjoy the beautifully maintained community grounds, including a stunning in-ground pool, and take in sunset views from the west-facing balcony that overlooks the professionally landscaped area and parking lot. You can even grill on the balcony, making outdoor dining a breeze. Parking is unassigned and plentiful, so finding a spot is never a problem-first come, first served. The open-concept layout features a dining area adjacent to a modern updated kitchen with gray wood shaker cabinetry, dovetail and soft-close doors/drawers, granite countertops, glass-tile backsplash, and a stainless steel appliance package including refrigerator, gas range, microwave, and dishwasher. A large peninsula adds extra seating and prep space, and there's a generous pantry closet for additional storage. Stylish updates include luxury vinyl tile flooring throughout, sleek white single-panel doors and trim, and ceiling fans in both bedrooms. The primary bedroom is spacious, while the updated full bath features granite counters, a new vanity, and a fully tiled tub/shower. Additional highlights include two wall-mounted air conditioning units, two separate entrances (front and rear), and two unassigned parking spaces. Rentals are allowed, making this a prime option for investors seeking turn-key income potential.
Property Specifics
| Condos/Townhomes | |
| 3 | |
| — | |
| 1975 | |
| — | |
| Condo 3rd Floor | |
| No | |
| — |
| Cook | |
| Waterbury | |
| 356 / Monthly | |
| — | |
| — | |
| — | |
| 12440489 | |
| 28043010191066 |
Nearby Schools
| NAME: | DISTRICT: | DISTANCE: | |
|---|---|---|---|
|
Grade School
Ridge Early Childhood Center |
142 | — | |
|
Middle School
Hille Middle School |
142 | Not in DB | |
|
High School
Oak Forest High School |
228 | Not in DB | |
Property History
| DATE: | EVENT: | PRICE: | SOURCE: |
|---|---|---|---|
| 12 Oct, 2025 | Under contract | $164,900 | MRED MLS |
| — | Last price change | $169,900 | MRED MLS |
| 14 Aug, 2025 | Listed for sale | $169,900 | MRED MLS |
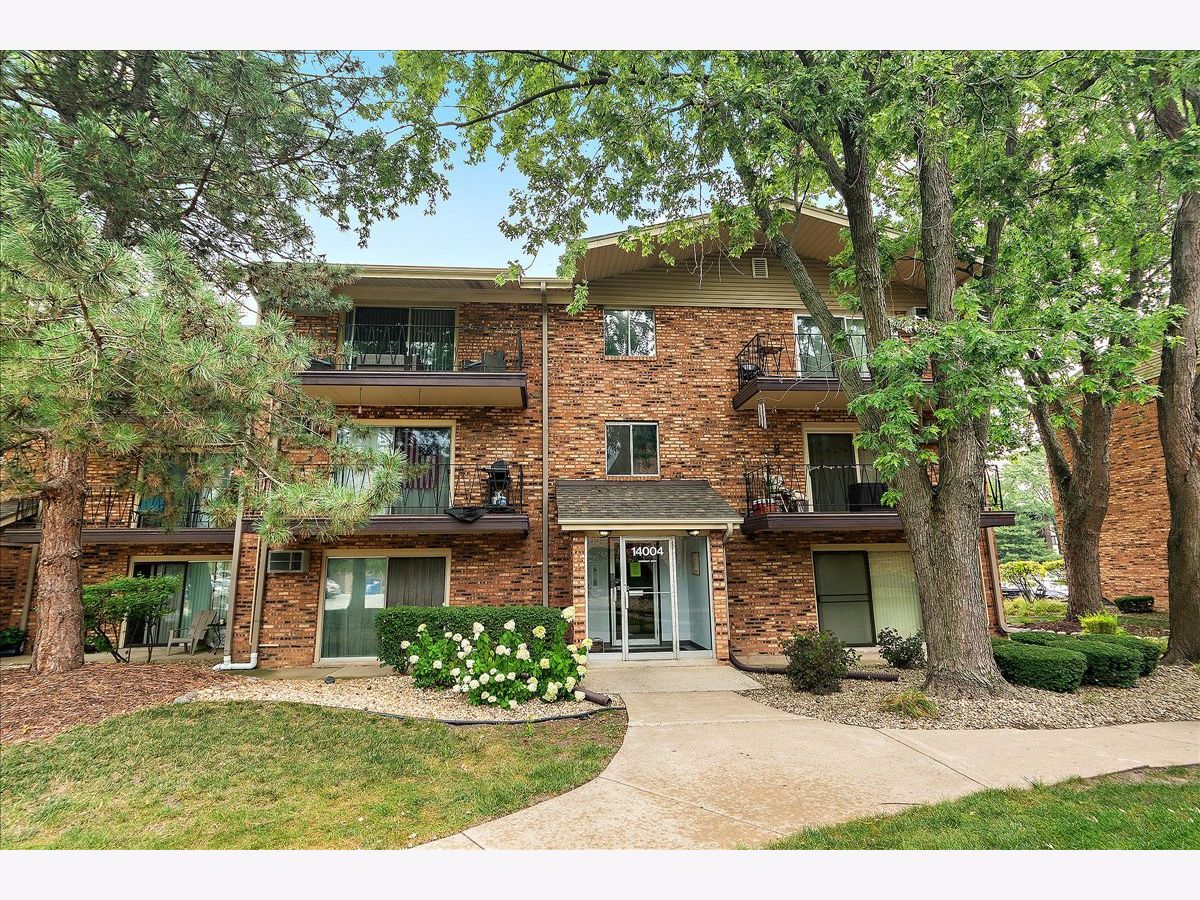



















Room Specifics
Total Bedrooms: 2
Bedrooms Above Ground: 2
Bedrooms Below Ground: 0
Dimensions: —
Floor Type: —
Full Bathrooms: 1
Bathroom Amenities: Soaking Tub
Bathroom in Basement: 0
Rooms: —
Basement Description: —
Other Specifics
| — | |
| — | |
| — | |
| — | |
| — | |
| COMMON | |
| — | |
| — | |
| — | |
| — | |
| Not in DB | |
| — | |
| — | |
| — | |
| — |
Tax History
| Year | Property Taxes |
|---|---|
| 2025 | $2,501 |
Contact Agent
Nearby Similar Homes
Nearby Sold Comparables
Contact Agent
Listing Provided By
Coldwell Banker Realty

