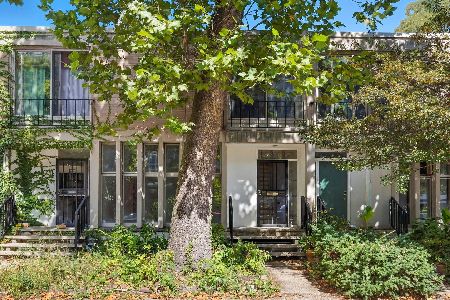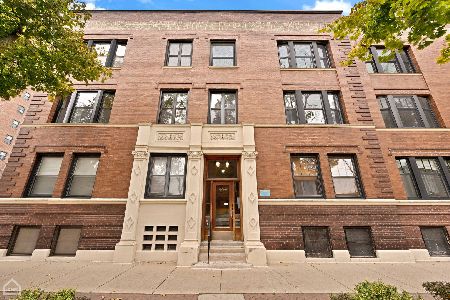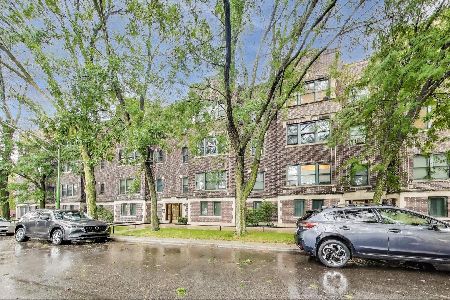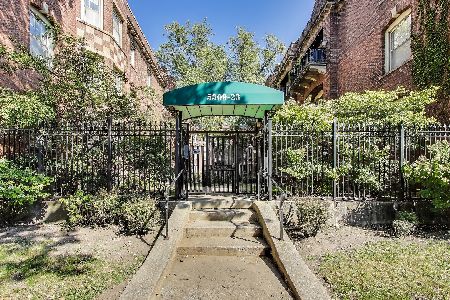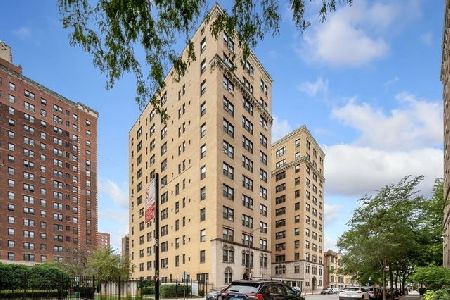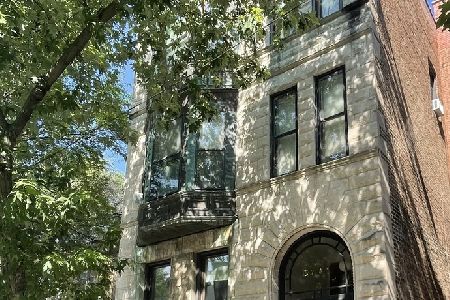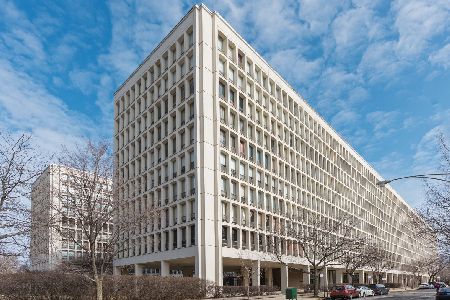1401 55th Street, Hyde Park, Chicago, Illinois 60615
$209,000
|
For Sale
|
|
| Status: | Active |
| Sqft: | 1,000 |
| Cost/Sqft: | $209 |
| Beds: | 2 |
| Baths: | 2 |
| Year Built: | 1959 |
| Property Taxes: | $2,964 |
| Days On Market: | 81 |
| Lot Size: | 0,00 |
Description
Located just steps from the University of Chicago campus, this corner condo offers beautiful sunset views overlooking mature trees and historic university buildings. Designed by I.M. Pei, the residence showcases his iconic architectural style with distinctive arched windows that flood the home with natural light and seamlessly connect the modernist interior to the open green spaces below. The spacious main living area features wood floors and plenty of room for both living and dining. The well-appointed kitchen includes stainless steel appliances-among them a brand-new stove and refrigerator-along with generous counter space and storage. Both bedrooms have brand-new carpet and are large enough for king- or queen-size beds, as well as a desk or additional furniture. The primary suite includes a full-size tiled shower and the original porcelain sink and faucet, adding a touch of classic character. This pet-friendly building is an excellent option for investors seeking to rent to University of Chicago students or for anyone wanting to live in the heart of Hyde Park. Enjoy close proximity to the lakefront, vibrant nightlife, shopping, dining, and an easy commute to downtown. Residents benefit from attentive on-site management, strong security, and a dedicated engineering staff. Amenities include a lovely pool, fitness room, three garage parking spaces, a storage locker (#192), and an impressive courtyard centered around a beautiful fountain. Monthly assessments cover heat, water, gas, and on-site management. Freshly painted and move-in ready, the condo also features three brand-new air conditioners-offering comfort, convenience, and style in one of Hyde Park's premier buildings.
Property Specifics
| Condos/Townhomes | |
| 10 | |
| — | |
| 1959 | |
| — | |
| — | |
| No | |
| — |
| Cook | |
| University Park Condos | |
| 1148 / Monthly | |
| — | |
| — | |
| — | |
| 12478044 | |
| 20142020761014 |
Property History
| DATE: | EVENT: | PRICE: | SOURCE: |
|---|---|---|---|
| 5 Oct, 2015 | Sold | $116,400 | MRED MLS |
| 13 Sep, 2015 | Under contract | $135,900 | MRED MLS |
| 8 Jun, 2015 | Listed for sale | $135,900 | MRED MLS |
| 25 Sep, 2025 | Listed for sale | $209,000 | MRED MLS |
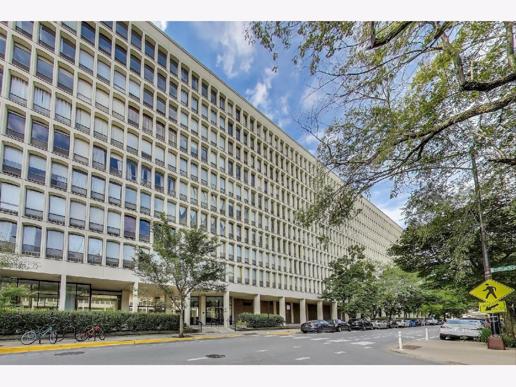
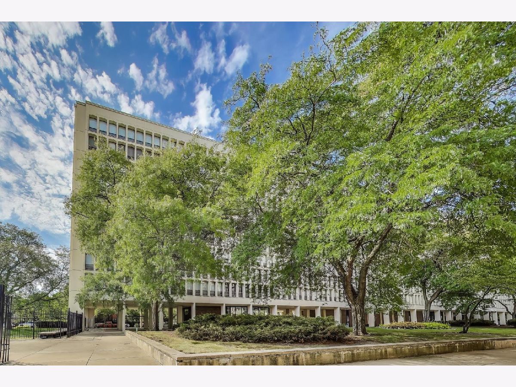
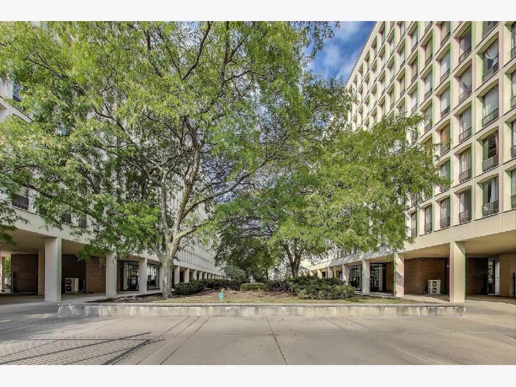
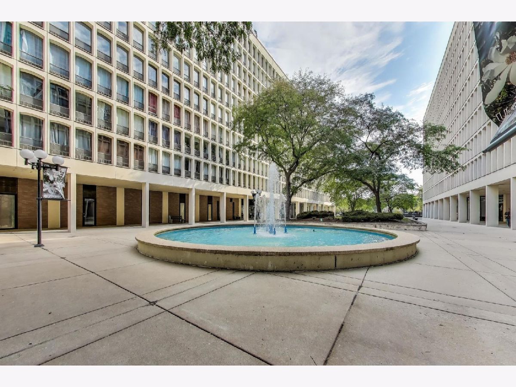
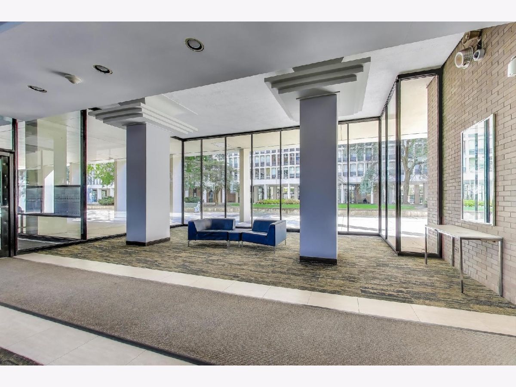
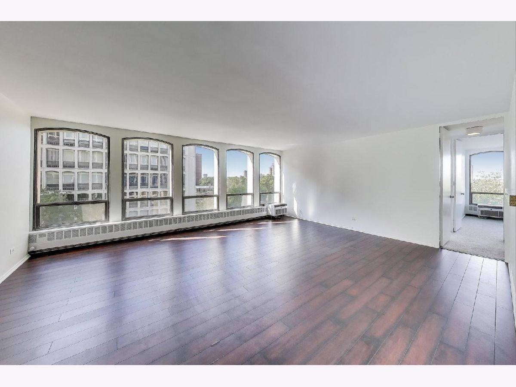
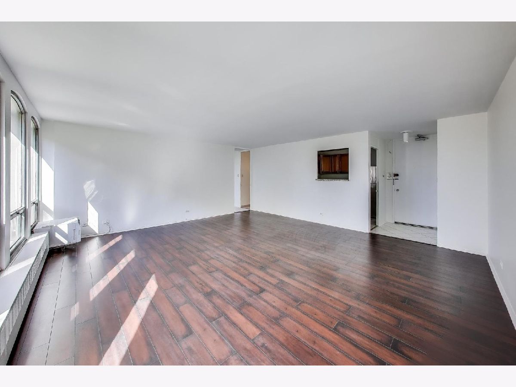
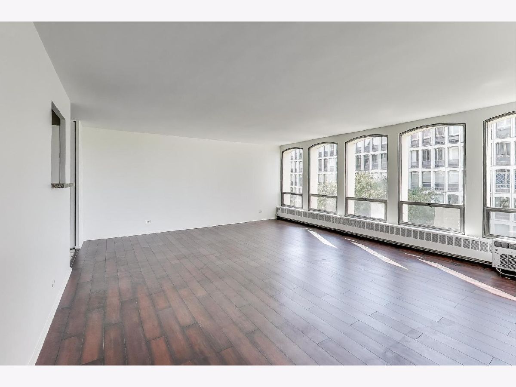
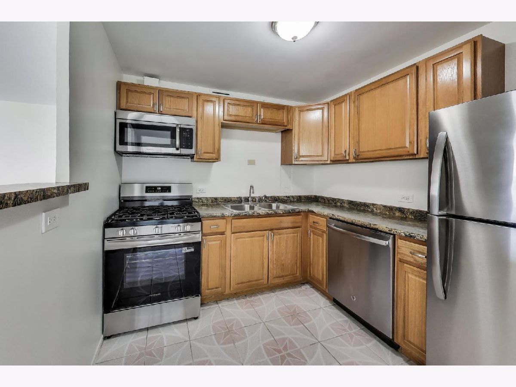
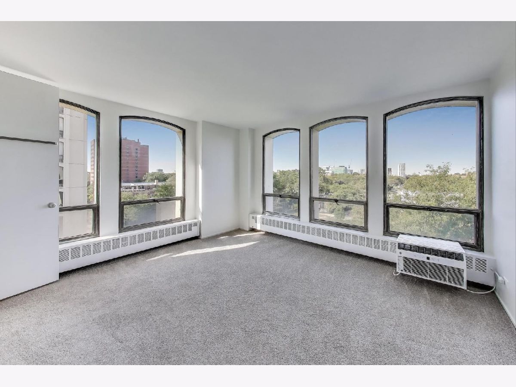
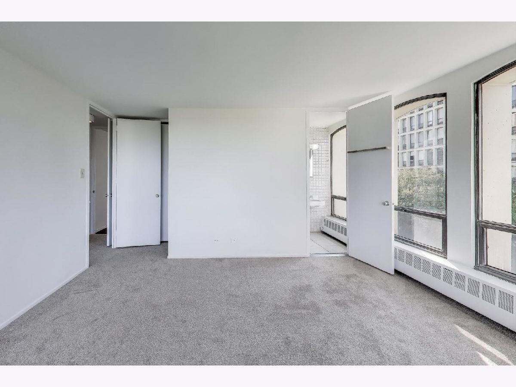
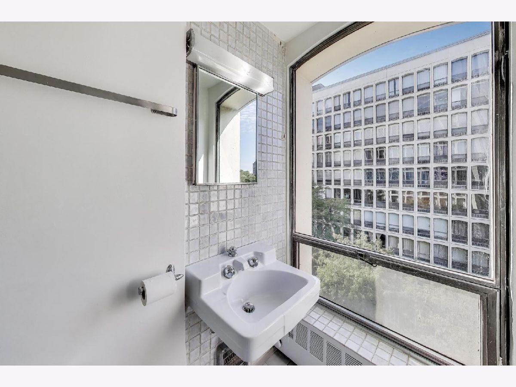
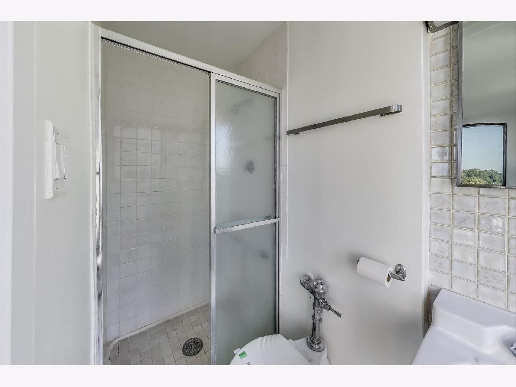
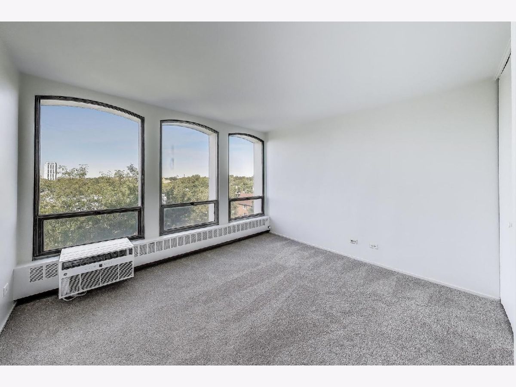
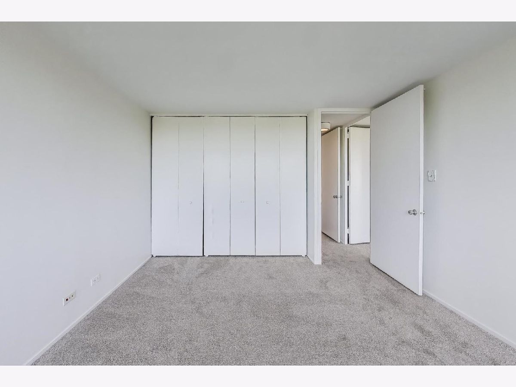
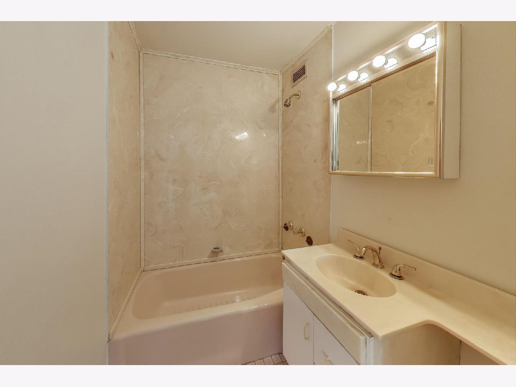
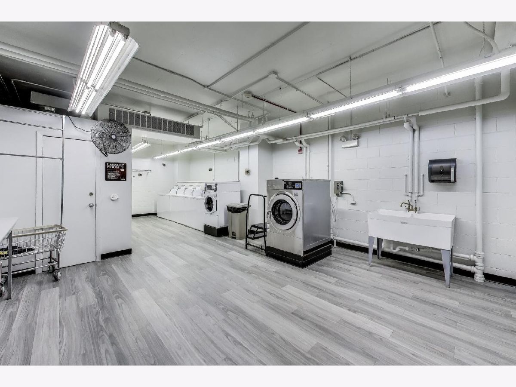
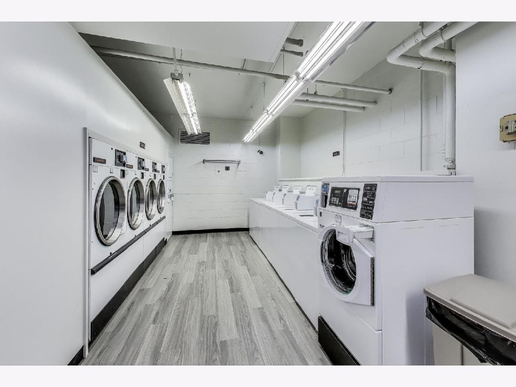
Room Specifics
Total Bedrooms: 2
Bedrooms Above Ground: 2
Bedrooms Below Ground: 0
Dimensions: —
Floor Type: —
Full Bathrooms: 2
Bathroom Amenities: —
Bathroom in Basement: 0
Rooms: —
Basement Description: —
Other Specifics
| 3 | |
| — | |
| — | |
| — | |
| — | |
| COMMON | |
| — | |
| — | |
| — | |
| — | |
| Not in DB | |
| — | |
| — | |
| — | |
| — |
Tax History
| Year | Property Taxes |
|---|---|
| 2015 | $1,864 |
| 2025 | $2,964 |
Contact Agent
Nearby Similar Homes
Nearby Sold Comparables
Contact Agent
Listing Provided By
Compass

