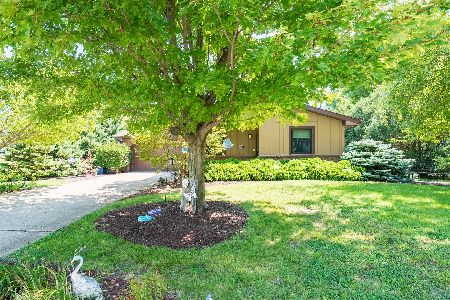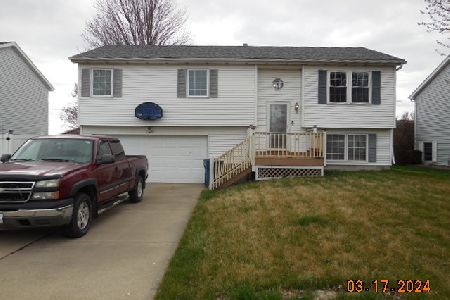1403 Motorola Drive, Pontiac, Illinois 61764
$179,000
|
For Sale
|
|
| Status: | Pending |
| Sqft: | 1,608 |
| Cost/Sqft: | $111 |
| Beds: | 3 |
| Baths: | 2 |
| Year Built: | 1997 |
| Property Taxes: | $3,308 |
| Days On Market: | 114 |
| Lot Size: | 0,00 |
Description
Impressive split-level home with 3 bedrooms and 2 full bathrooms located in Westview Subdivision. This property features a convenient 2-car attached garage with a motorized roll-down screen door. Upon entering through the foyer, you can walk up the steps to the open living room, dining room, and kitchen. Off the dining room, sliding doors lead to a composite deck, which steps down to a second deck, perfect for enjoying the lovely above-ground pool. Additionally, the basement includes a cozy family room, as well as a washer and dryer. There is also a storage area located under the stairs. In May 2025, a new front porch and new landscaping were added to both the front and back yards. Also in May 2025, the living area and upstairs bathroom were freshly painted, new lighting in the dining room, and new skylight in the upstairs bathroom. The shed roof was replaced in 2022, and there is composite fencing in the backyard. A storage area under the back deck is available for your pool equipment. This home is perfect for your family to start enjoying this summer!
Property Specifics
| Single Family | |
| — | |
| — | |
| 1997 | |
| — | |
| — | |
| No | |
| — |
| Livingston | |
| Westview | |
| — / Not Applicable | |
| — | |
| — | |
| — | |
| 12379912 | |
| 151516377024 |
Nearby Schools
| NAME: | DISTRICT: | DISTANCE: | |
|---|---|---|---|
|
Grade School
Central Elementary School |
429 | — | |
|
Middle School
Pontiac Junior High School |
429 | Not in DB | |
|
High School
Pontiac High School |
90 | Not in DB | |
Property History
| DATE: | EVENT: | PRICE: | SOURCE: |
|---|---|---|---|
| 11 Aug, 2025 | Under contract | $179,000 | MRED MLS |
| — | Last price change | $182,500 | MRED MLS |
| 3 Jun, 2025 | Listed for sale | $182,500 | MRED MLS |
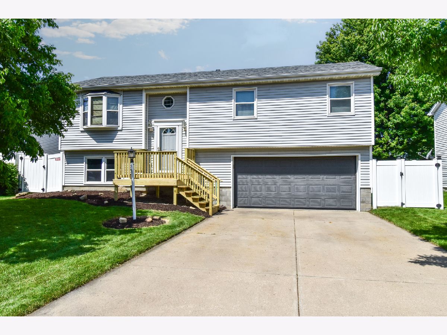
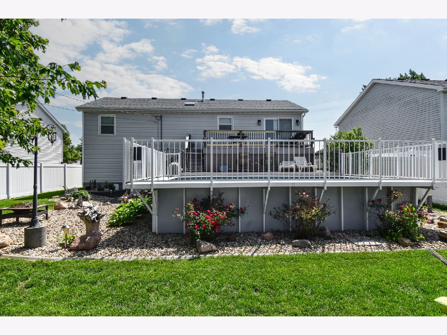
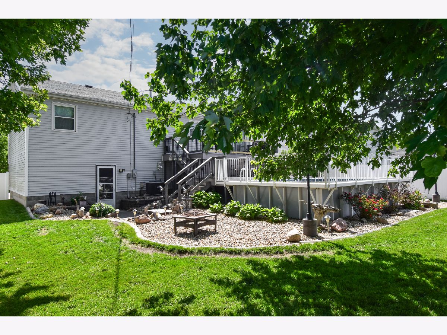
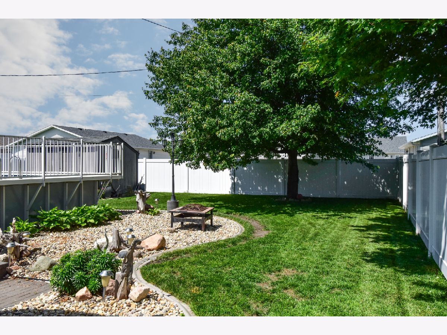
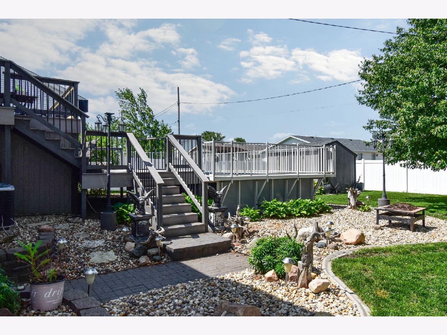
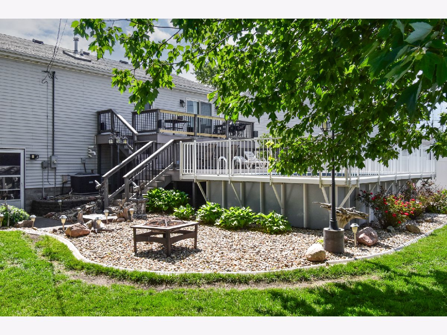
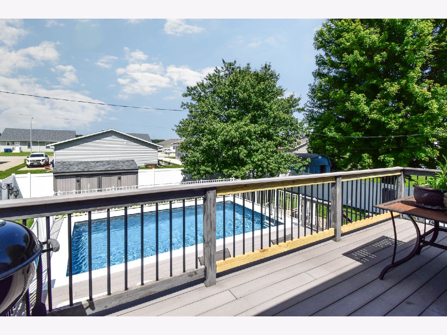
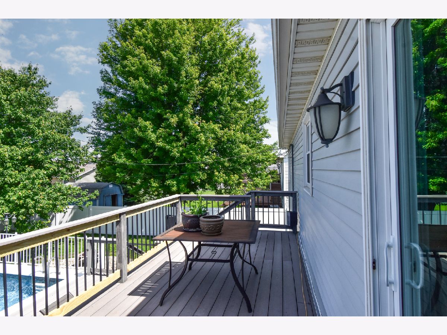

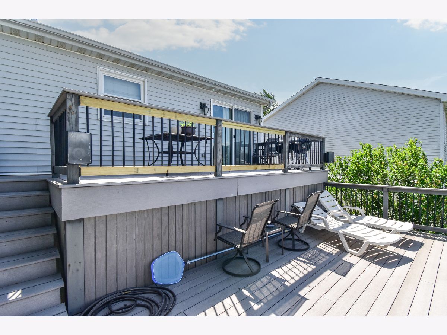
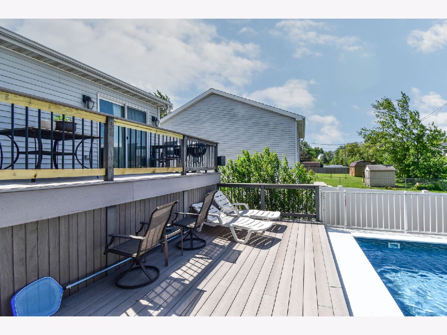
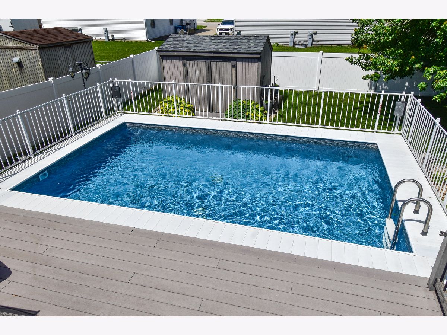
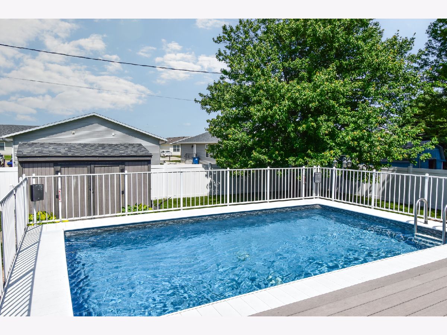

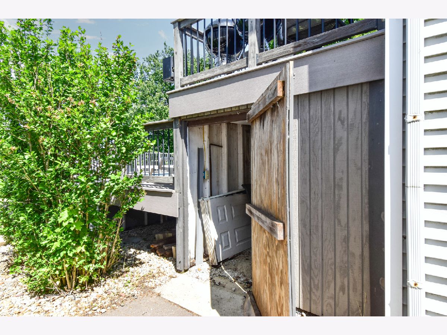

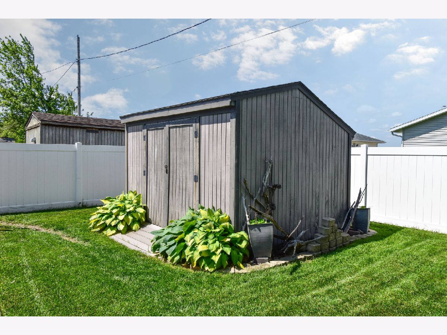


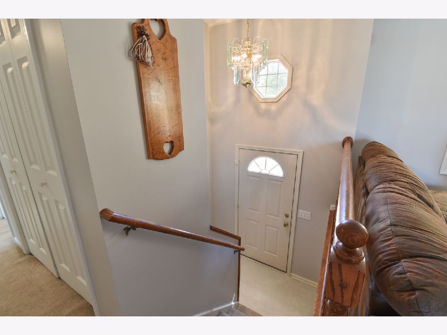
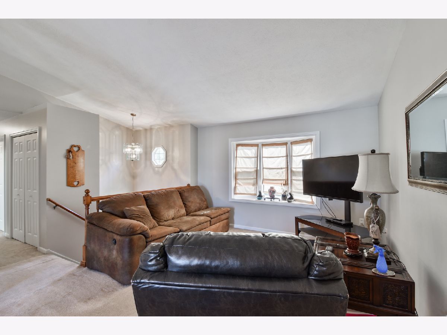

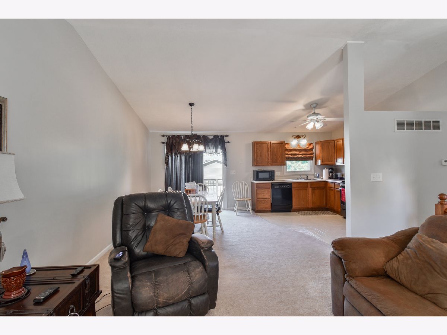




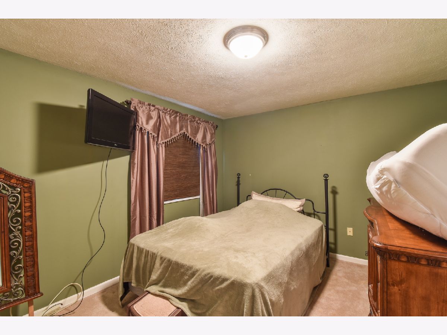
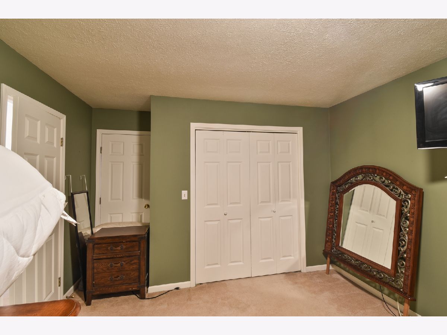

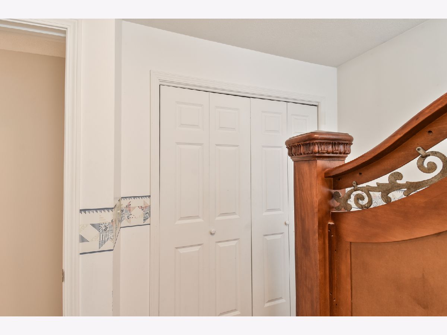


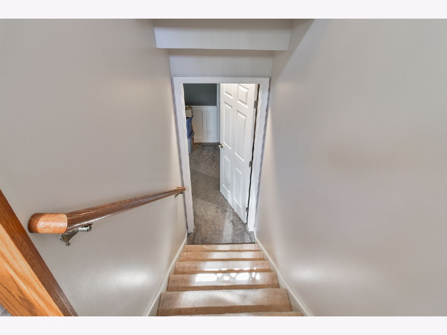
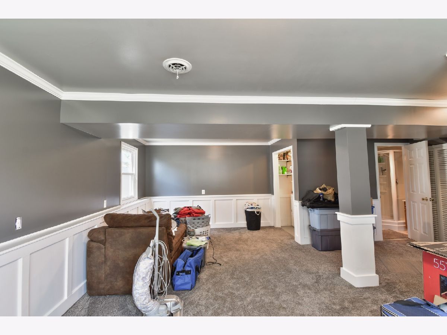





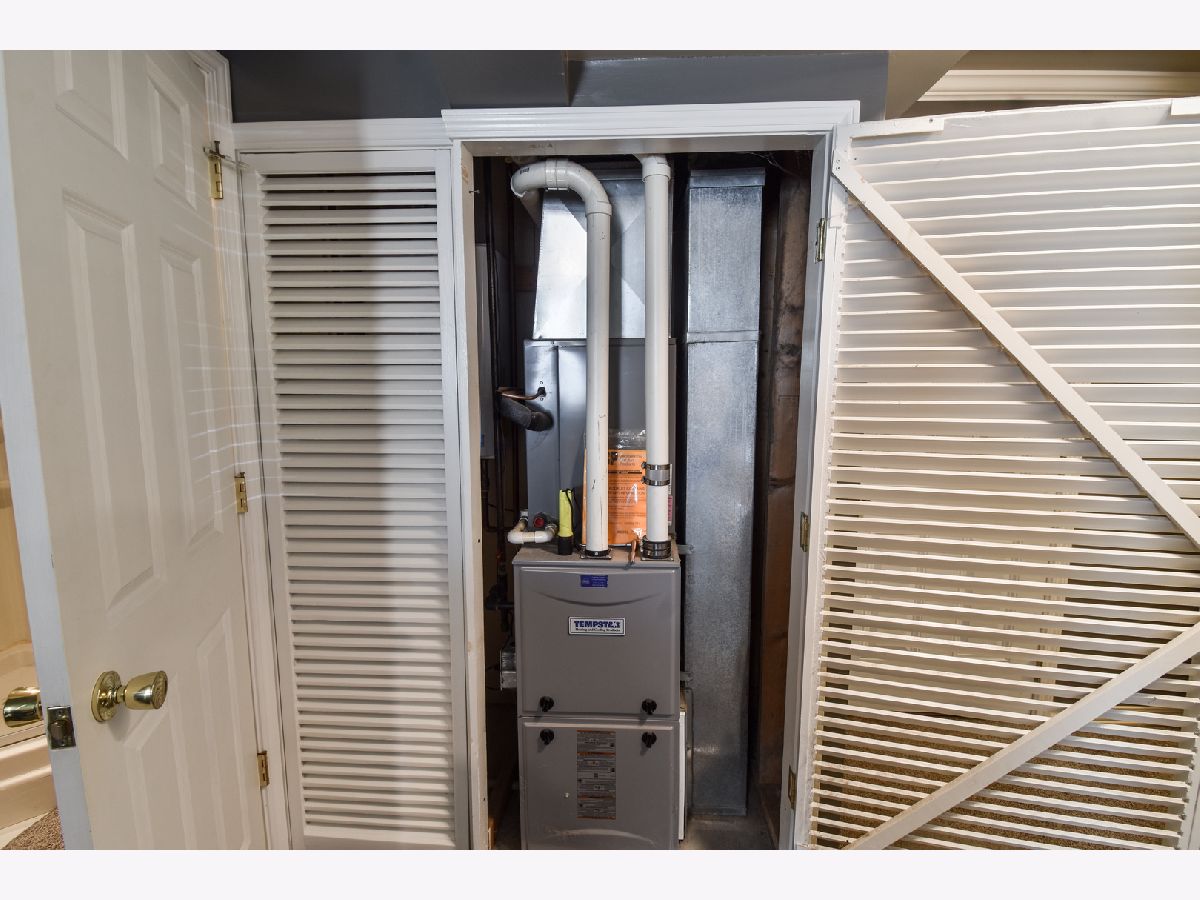
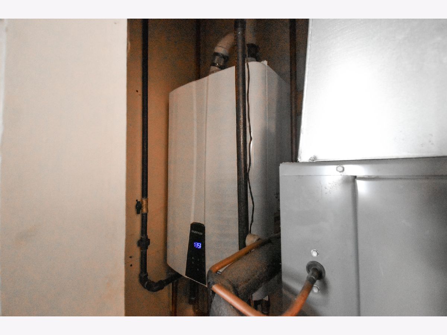
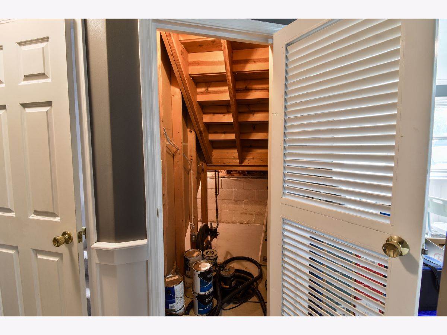

Room Specifics
Total Bedrooms: 3
Bedrooms Above Ground: 3
Bedrooms Below Ground: 0
Dimensions: —
Floor Type: —
Dimensions: —
Floor Type: —
Full Bathrooms: 2
Bathroom Amenities: —
Bathroom in Basement: 1
Rooms: —
Basement Description: —
Other Specifics
| 2 | |
| — | |
| — | |
| — | |
| — | |
| 60 X 120 | |
| — | |
| — | |
| — | |
| — | |
| Not in DB | |
| — | |
| — | |
| — | |
| — |
Tax History
| Year | Property Taxes |
|---|---|
| 2025 | $3,308 |
Contact Agent
Nearby Similar Homes
Nearby Sold Comparables
Contact Agent
Listing Provided By
Joan Bullard Realty, Inc.

