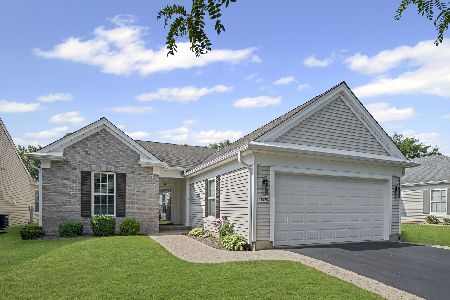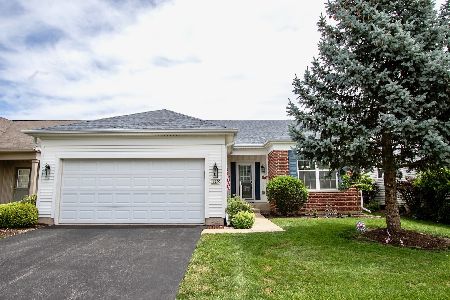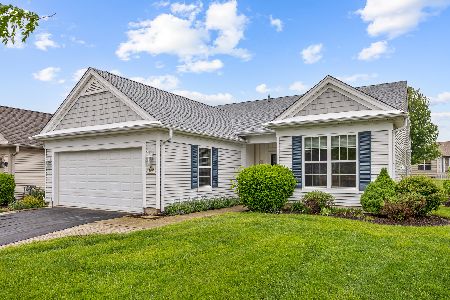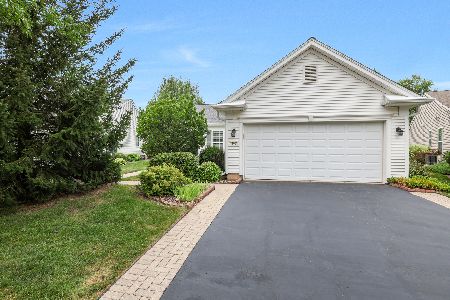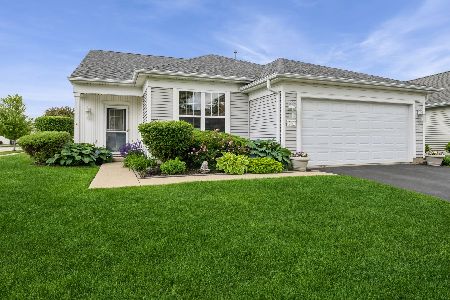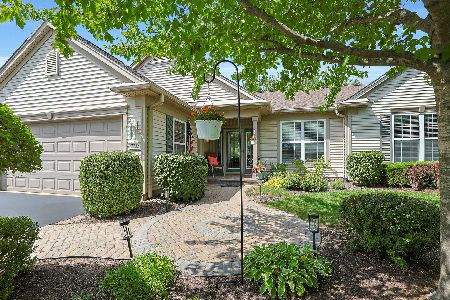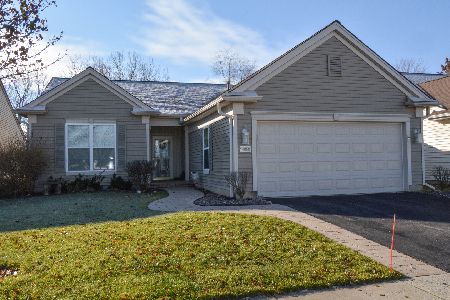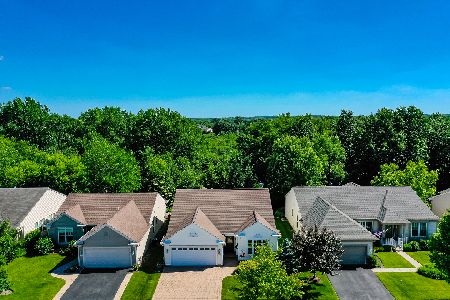14038 Westmore Road, Huntley, Illinois 60142
$399,900
|
For Sale
|
|
| Status: | Active |
| Sqft: | 1,677 |
| Cost/Sqft: | $238 |
| Beds: | 2 |
| Baths: | 2 |
| Year Built: | 2005 |
| Property Taxes: | $2,804 |
| Days On Market: | 18 |
| Lot Size: | 0,00 |
Description
Nestled in the prestigious 55+ active adult community of Del Webb Sun City in Huntley, Illinois, this exceptional ranch-style retreat at 14038 Westmore Rd offers thoughtful design, comfort, and serenity. Step inside to discover 2 spacious bedrooms, 2 full baths, plus a versatile den that doubles as a home office-enhanced with a Murphy bed to easily accommodate overnight guests, creating a flexible third sleeping space. A hallway privacy door transforms the second bedroom and adjacent bath into a private guest suite, offering comfort and discretion for visitors. What truly sets this home apart is its rare premium lot that backs to a wooded sanctuary, offering ultimate privacy and tranquil views-ideal for wildlife lovers or anyone who cherishes nature. The sun-drenched, oversized sunroom features a soaring vaulted ceiling, an epoxy floor, and opens to an extended patio, creating a bright, airy environment perfect for peaceful mornings, entertaining, or indulging in your favorite hobby. Extras abound throughout: see-through, sun-blocking shades in main living areas; in the primary suite, a bay window frames the backyard, letting you enjoy early mornings or deer sightings from the comfort of your sanctuary, with room-darkening shades ensuring total restfulness. The ceilings come equipped with electrical access, simplifying the addition of lighting or ceiling fans as you wish. Your garage is equally impressive-extended and insulated, with durable epoxy flooring, offering ample space for projects, storage, or hobby pursuits year-round. Outside, the beautifully landscaped yard, sprinkler system, and lawn service included through fall ensure low-maintenance curb appeal all season long. This home isn't just well-crafted-it offers resort-level living within a vibrant, amenity-rich community. Del Webb Sun City spans 2,200 acres with over 5,400 homes, anchored by a spectacular 94,000-square-foot clubhouse offering everything from indoor and outdoor pools, fitness center, walking track, library, arts and crafts studios, to a grand ballroom and over 80 clubs and interest groups to join. Residents also enjoy tennis courts, pickleball, a golf course designed by renowned architects, scenic walking trails, and more!
Property Specifics
| Single Family | |
| — | |
| — | |
| 2005 | |
| — | |
| Drury | |
| No | |
| — |
| — | |
| Del Webb Sun City | |
| 155 / Monthly | |
| — | |
| — | |
| — | |
| 12446060 | |
| 1831352027 |
Property History
| DATE: | EVENT: | PRICE: | SOURCE: |
|---|---|---|---|
| 21 Aug, 2025 | Listed for sale | $399,900 | MRED MLS |

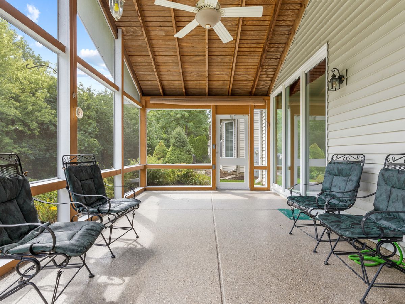
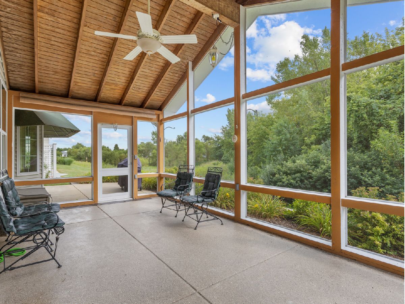

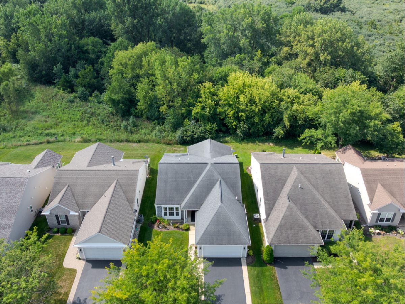
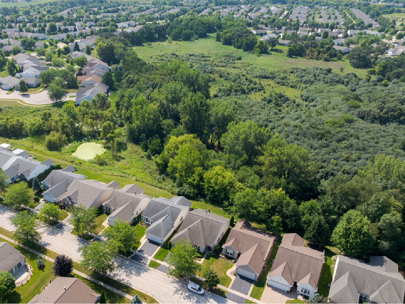
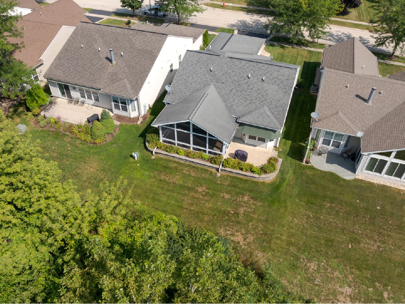
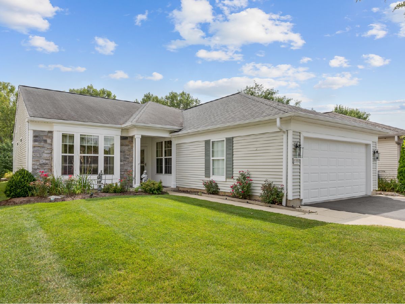
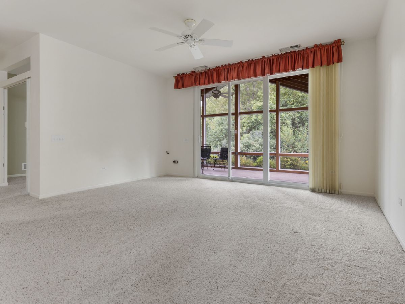

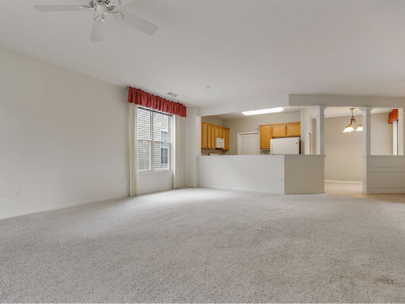
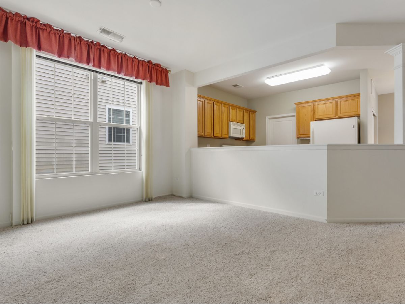
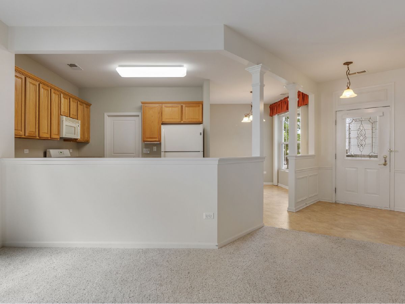
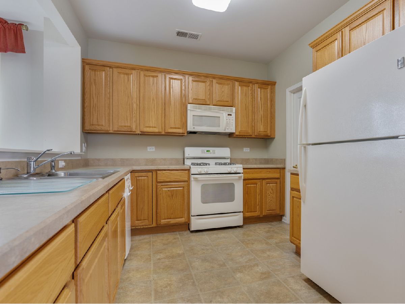
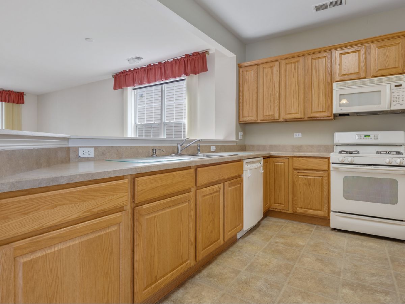
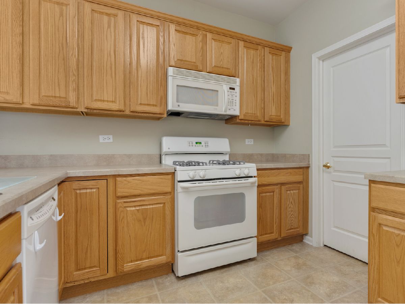

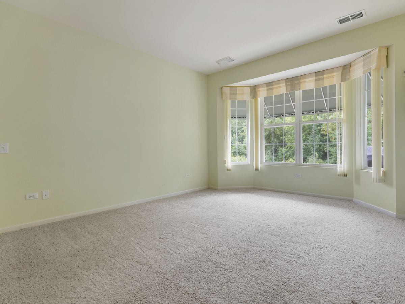
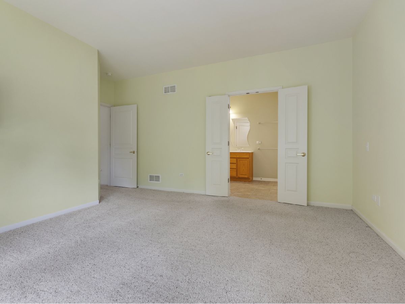
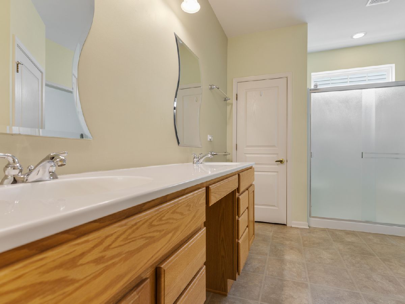
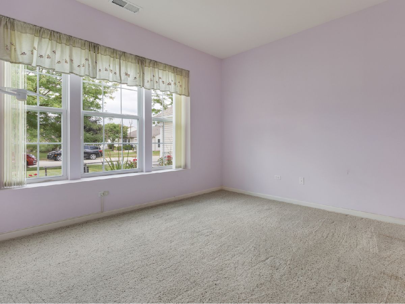
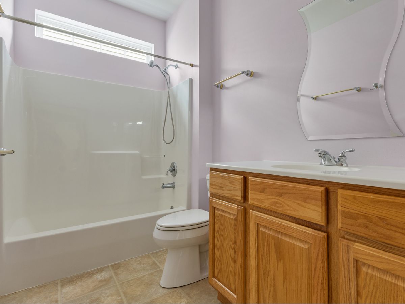
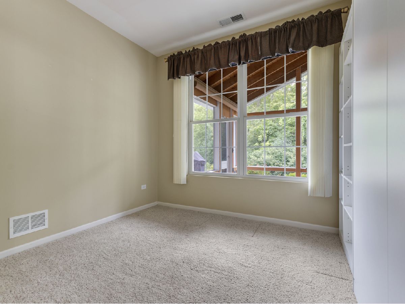
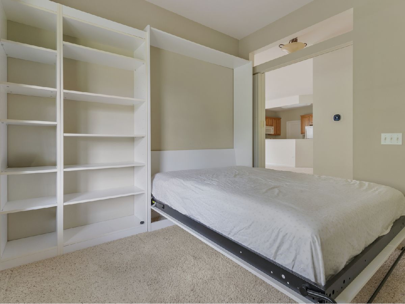
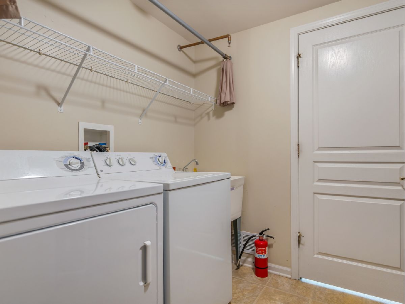
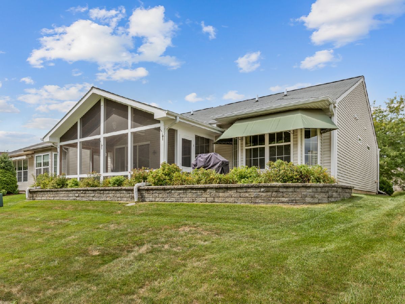
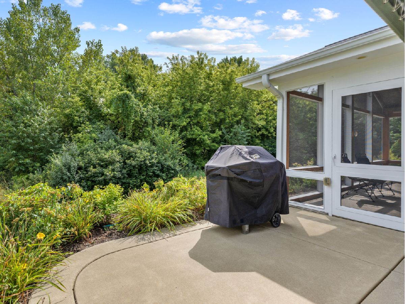
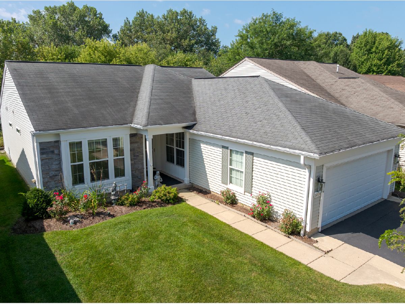
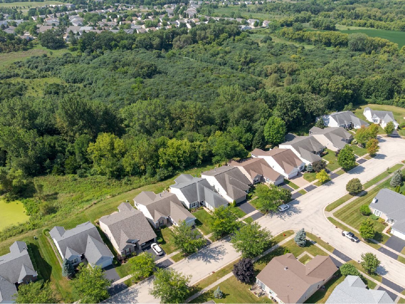
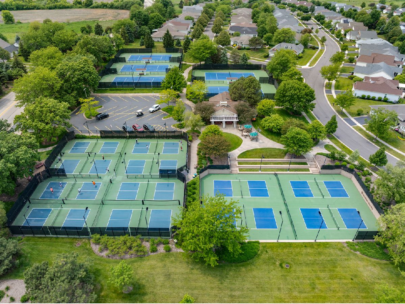
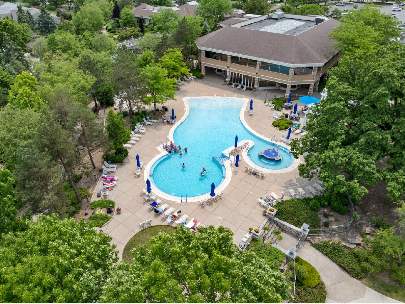
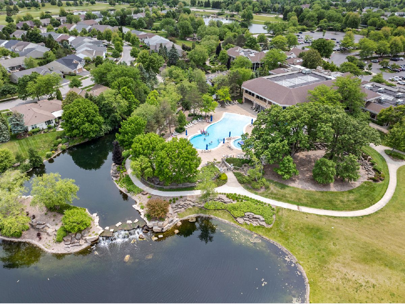
Room Specifics
Total Bedrooms: 2
Bedrooms Above Ground: 2
Bedrooms Below Ground: 0
Dimensions: —
Floor Type: —
Full Bathrooms: 2
Bathroom Amenities: —
Bathroom in Basement: 0
Rooms: —
Basement Description: —
Other Specifics
| 2 | |
| — | |
| — | |
| — | |
| — | |
| 50x110x50x110 | |
| — | |
| — | |
| — | |
| — | |
| Not in DB | |
| — | |
| — | |
| — | |
| — |
Tax History
| Year | Property Taxes |
|---|---|
| 2025 | $2,804 |
Contact Agent
Nearby Similar Homes
Nearby Sold Comparables
Contact Agent
Listing Provided By
CENTURY 21 New Heritage

