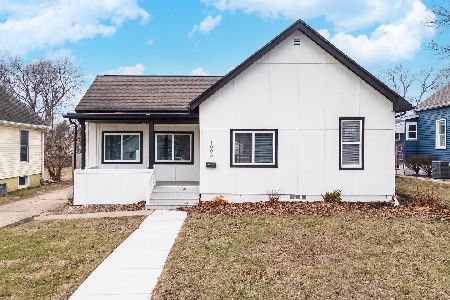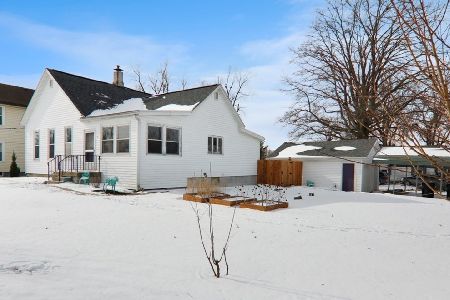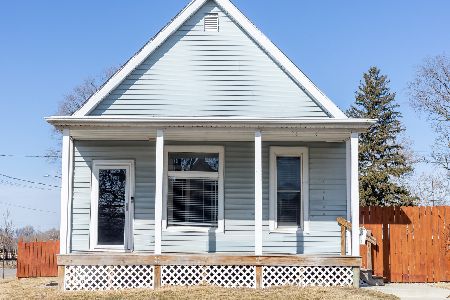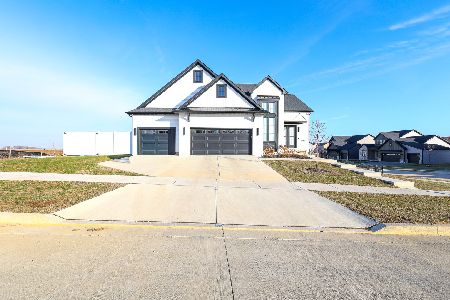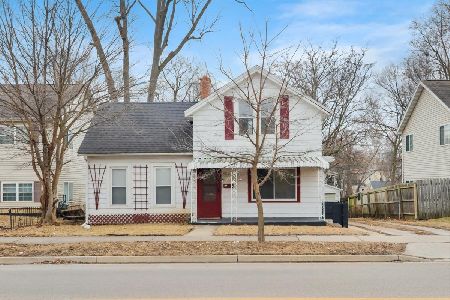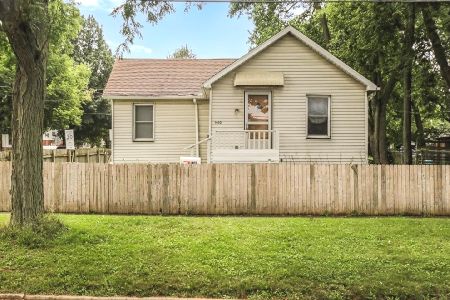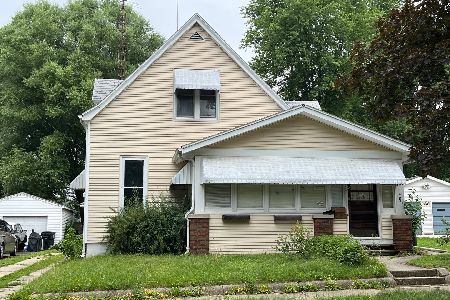1406 Walnut Street, Bloomington, Illinois 61701
$168,500
|
For Sale
|
|
| Status: | Active |
| Sqft: | 1,248 |
| Cost/Sqft: | $135 |
| Beds: | 3 |
| Baths: | 2 |
| Year Built: | 1900 |
| Property Taxes: | $2,987 |
| Days On Market: | 101 |
| Lot Size: | 0,20 |
Description
Welcome to this charming ranch style home that has been in the same family over 70 years. It features 3 bedrooms, 2 full bathrooms, a generous living room, separate dining room, and a large eat-in updated kitchen. In addition, there is a bonus room with a large picture window bringing in much natural light that is perfect as a sun room, or could be an office or a playroom, and this home has a convenient mud room off the side door. Updates in the fall of 2025 will give peace of mind for years to come - new roof on house with 6" gutters, new roof on detached garage with 5" gutters, a 90 high efficient hot water heater, a new electrical panel with circuit breakers, new luxury vinyl flooring throughout. Kitchen has been beautifully updated with cabinets and countertops, along with an island with storage and seating. The interior has been freshly painted, along with beautiful ceiling accents in the living room giving this room a stunning effect! Two full bathrooms, one with a corner jacuzzi to relax in after a long day! Exterior vinyl siding for low maintenance. Concrete driveway replaced in 2013, plus a carport for a second vehicle to protect from the weather. Additional parking is available behind the garage off of the alley. A 90 high efficient gas furnace was installed in October 2019. All windows were previously updated. Enjoy the back deck for morning coffee/tea or cookouts. Deck has a ramp off of it, and overlooks a large backyard. Additional parking behind the garage with paved alley access. The 18.7 acre O'Neil Park with new Aquatics Center is just down the street, and Sheridan Elementary School is across the street. Basement is unfinished, but a great place for additional storage. All appliances stay including washer and dryer which is located on the main floor. This home shows like new as it has so many updates! Home is in an estate, and therefore is sold as is. Home has passed a foundation review by Sego inspections. Don't miss this home!
Property Specifics
| Single Family | |
| — | |
| — | |
| 1900 | |
| — | |
| — | |
| No | |
| 0.2 |
| — | |
| Not Applicable | |
| 0 / Not Applicable | |
| — | |
| — | |
| — | |
| 12507017 | |
| 2105207006 |
Nearby Schools
| NAME: | DISTRICT: | DISTANCE: | |
|---|---|---|---|
|
Grade School
Sheridan Elementary |
87 | — | |
|
Middle School
Bloomington Jr High School |
87 | Not in DB | |
|
High School
Bloomington High School |
87 | Not in DB | |
Property History
| DATE: | EVENT: | PRICE: | SOURCE: |
|---|---|---|---|
| — | Last price change | $168,900 | MRED MLS |
| 20 Nov, 2025 | Listed for sale | $168,900 | MRED MLS |
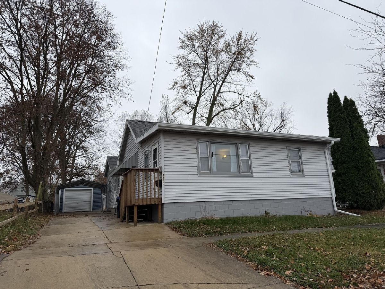
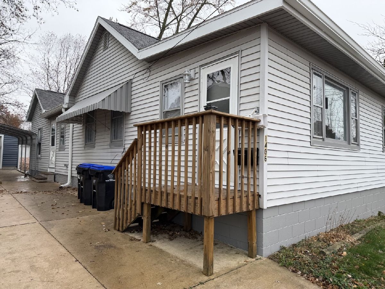
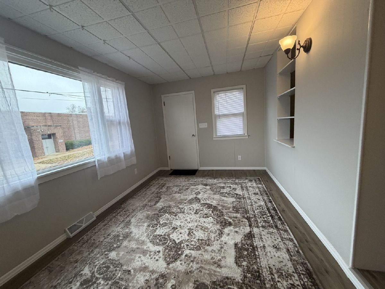
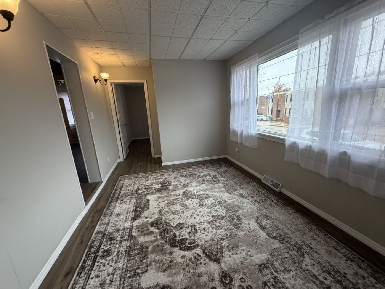
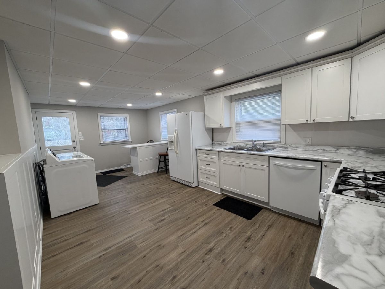
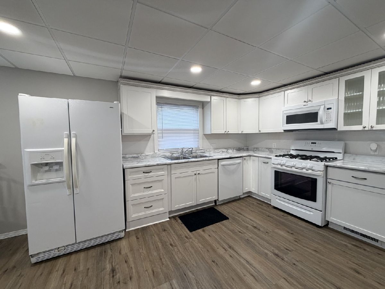
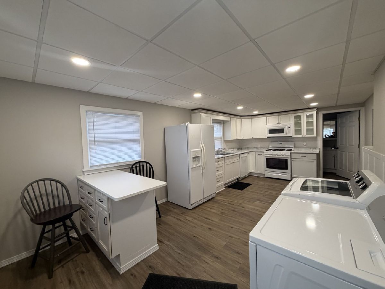
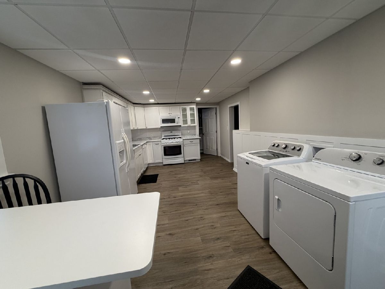
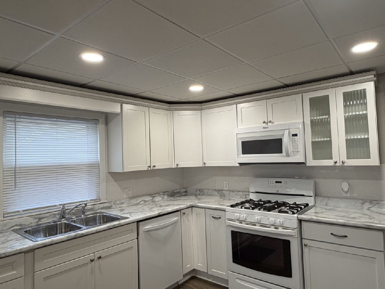
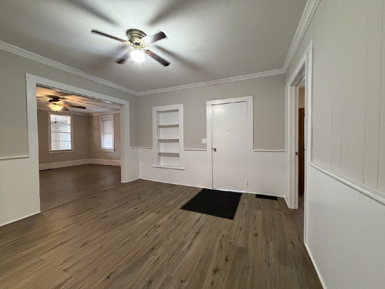
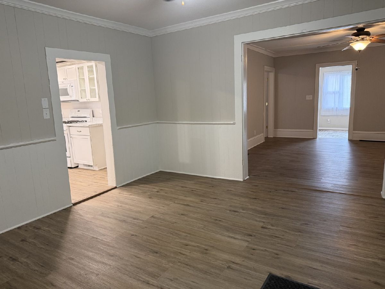
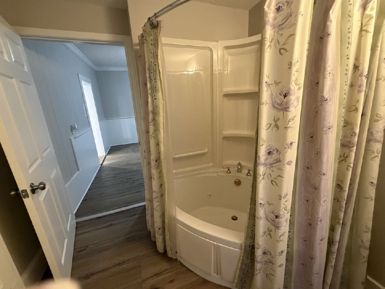
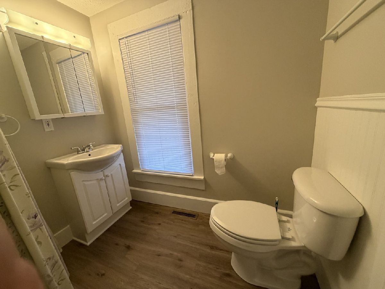
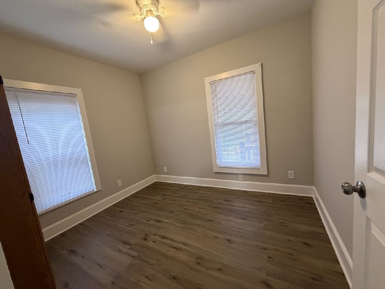
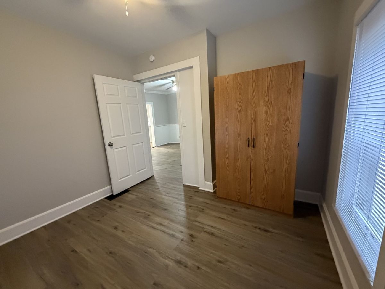
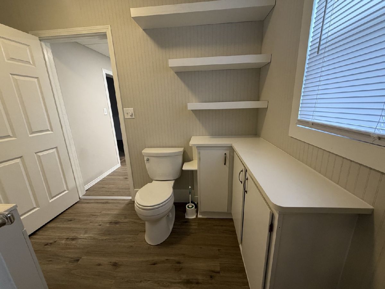
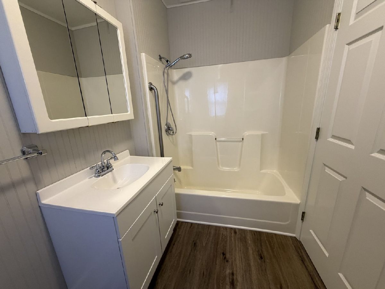
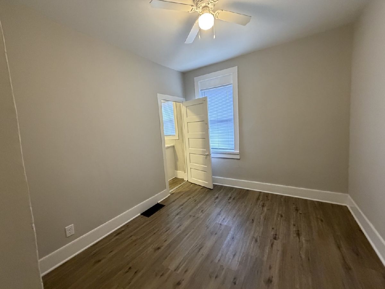
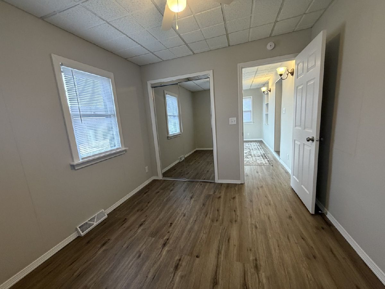
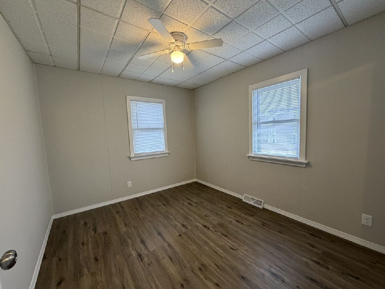
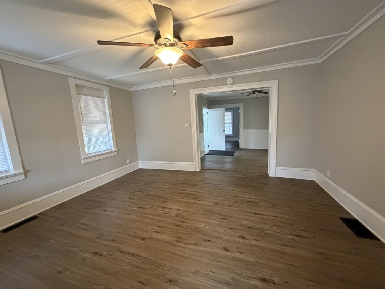
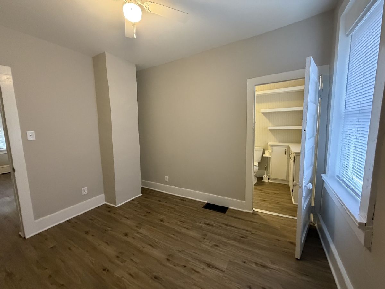
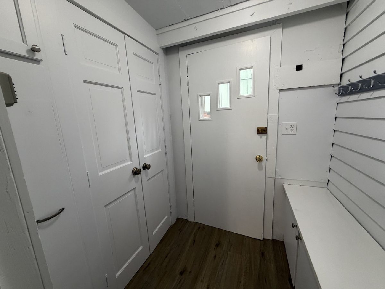
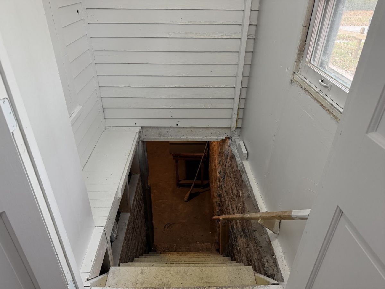
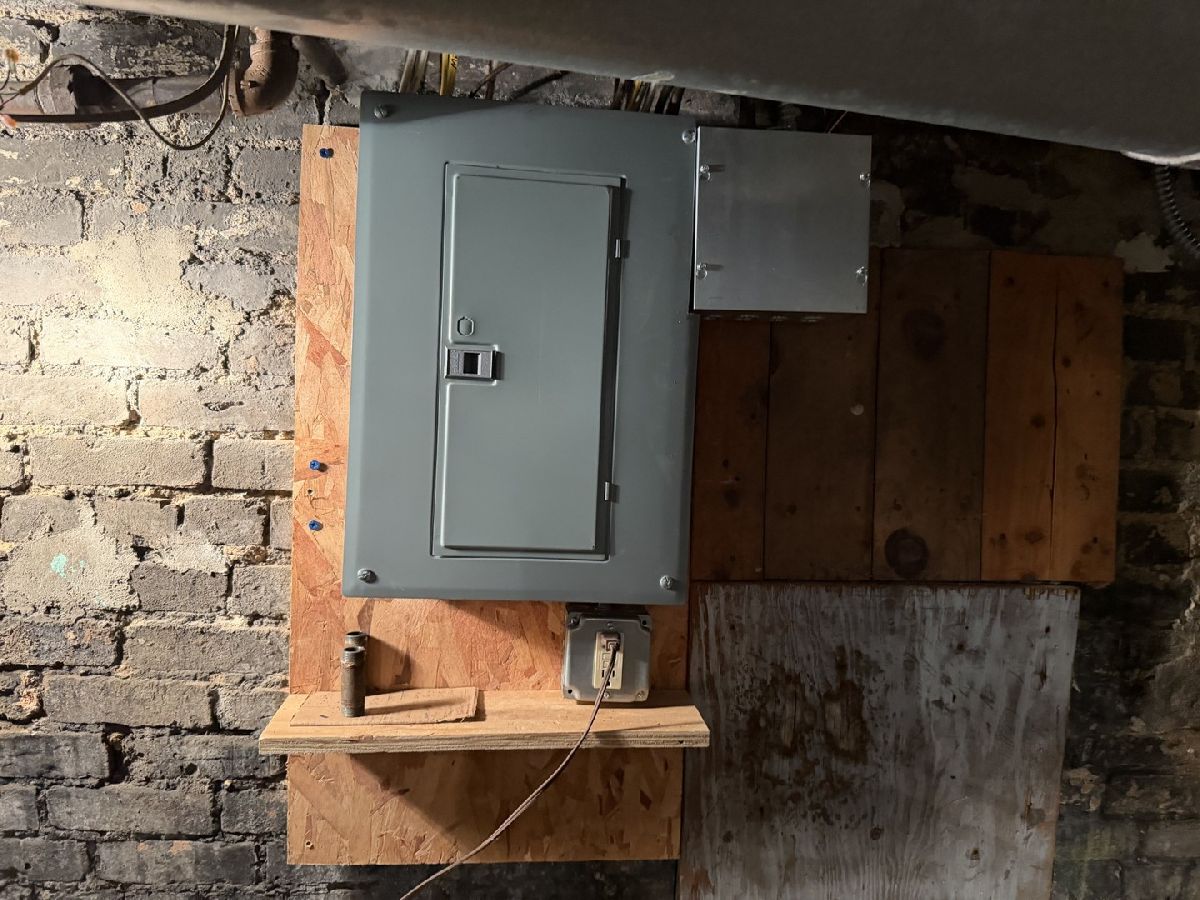
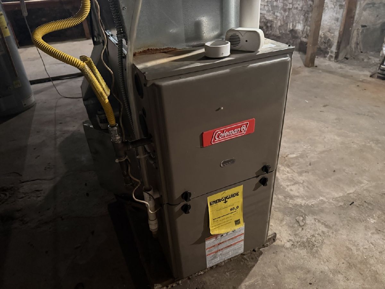
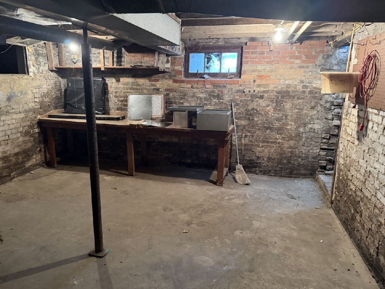
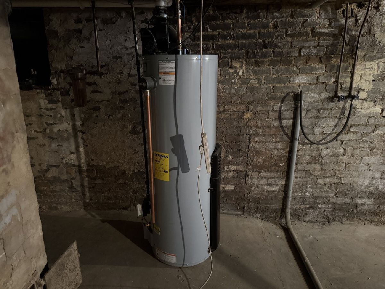
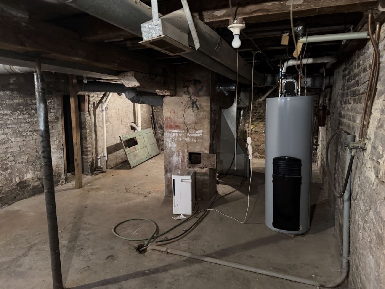
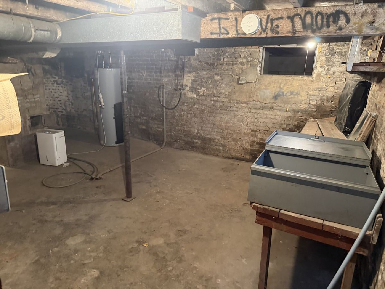
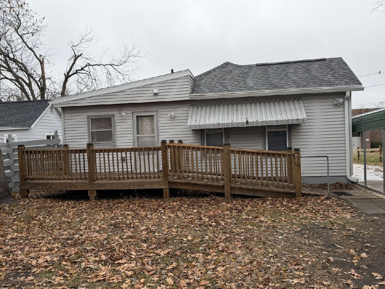
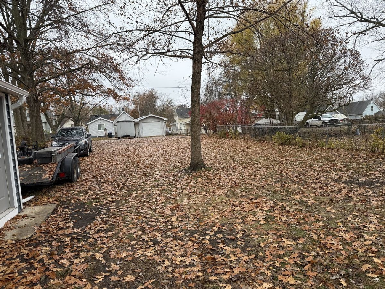
Room Specifics
Total Bedrooms: 3
Bedrooms Above Ground: 3
Bedrooms Below Ground: 0
Dimensions: —
Floor Type: —
Dimensions: —
Floor Type: —
Full Bathrooms: 2
Bathroom Amenities: Whirlpool
Bathroom in Basement: 0
Rooms: —
Basement Description: —
Other Specifics
| 1 | |
| — | |
| — | |
| — | |
| — | |
| 54x157 | |
| — | |
| — | |
| — | |
| — | |
| Not in DB | |
| — | |
| — | |
| — | |
| — |
Tax History
| Year | Property Taxes |
|---|---|
| — | $2,987 |
Contact Agent
Nearby Similar Homes
Nearby Sold Comparables
Contact Agent
Listing Provided By
Coldwell Banker Real Estate Group


