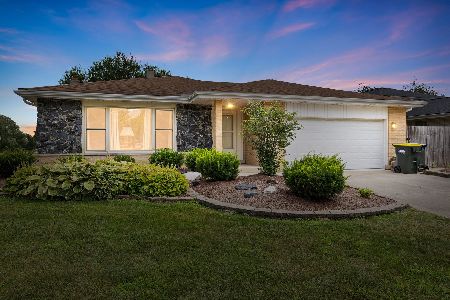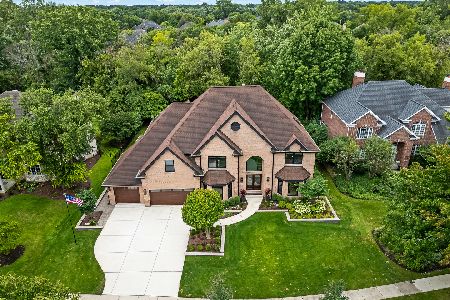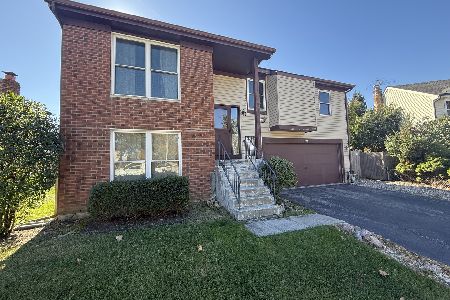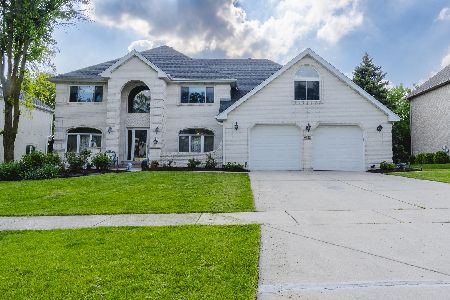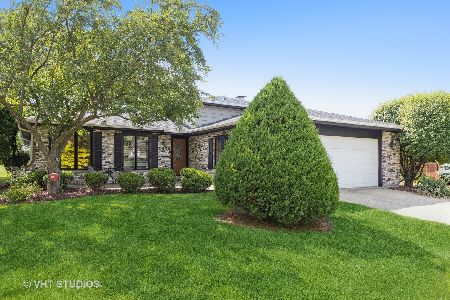1408 Spruce Lane, Westmont, Illinois 60559
$468,900
|
For Sale
|
|
| Status: | Price Change |
| Sqft: | 1,300 |
| Cost/Sqft: | $361 |
| Beds: | 3 |
| Baths: | 2 |
| Year Built: | 1981 |
| Property Taxes: | $2,623 |
| Days On Market: | 79 |
| Lot Size: | 0,20 |
Description
Open, airy, and ready for your family! HIGHLY DESIRABLE FARMINGDALE COVE subdivision with DOWNERS GROVE NORTH HIGH SCHOOL! Fenced in beautiful backyard! One owner since home was built in 1981! Welcome Home to this sprawling, beautifully maintained THREE BEDROOM, TWO BATHROOM split-level. NEW FURNACE, NEW CENTRAL AIR, NEW ROOF! 1300+ square feet on main and upper levels, additional 800+ square feet sub level, including: family room, bathroom, and laundry room/mudroom. Walking distance to the park, nearby amenities, plenty of dining and convenient shopping. Minutes from the train and tollway, easy access. Such a lovely quiet neighborhood in this highly desirable area. Split level home offering multiple living areas and flexible living space, perfect for families with children or work from home professionals! This one will not last long. A fresh coat of paint and small updates will make this home super cozy! Easily book your go and show now! (A few photos are "staged" to show an updated bath or updated wall color in two bedrooms).
Property Specifics
| Single Family | |
| — | |
| — | |
| 1981 | |
| — | |
| — | |
| No | |
| 0.2 |
| — | |
| Farmingdale Cove | |
| — / Not Applicable | |
| — | |
| — | |
| — | |
| 12440818 | |
| 0921107035 |
Nearby Schools
| NAME: | DISTRICT: | DISTANCE: | |
|---|---|---|---|
|
Grade School
Maercker Elementary School |
60 | — | |
|
Middle School
Westmont Junior High School |
201 | Not in DB | |
|
High School
Downers Grove North |
99 | Not in DB | |
Property History
| DATE: | EVENT: | PRICE: | SOURCE: |
|---|---|---|---|
| — | Last price change | $472,900 | MRED MLS |
| 8 Aug, 2025 | Listed for sale | $479,000 | MRED MLS |
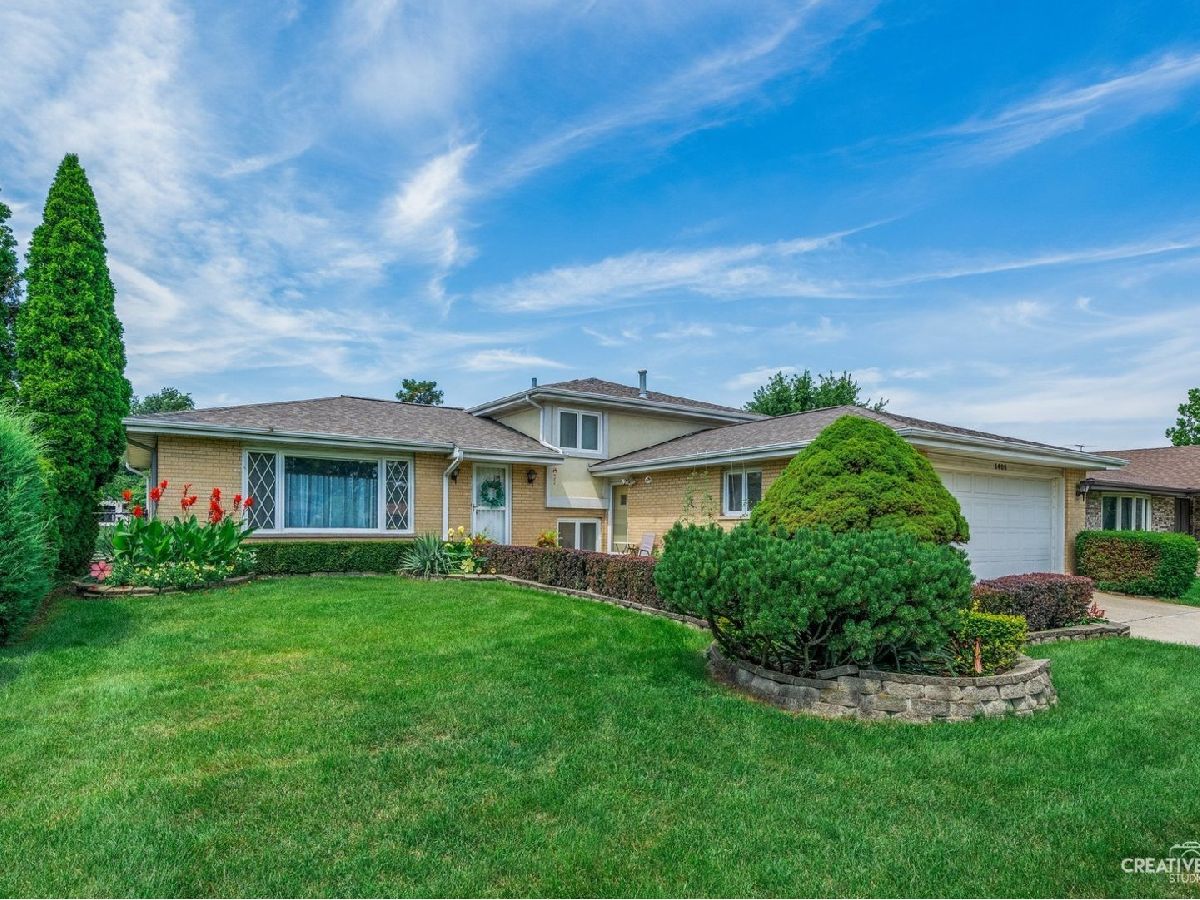




























Room Specifics
Total Bedrooms: 3
Bedrooms Above Ground: 3
Bedrooms Below Ground: 0
Dimensions: —
Floor Type: —
Dimensions: —
Floor Type: —
Full Bathrooms: 2
Bathroom Amenities: —
Bathroom in Basement: 0
Rooms: —
Basement Description: —
Other Specifics
| 2 | |
| — | |
| — | |
| — | |
| — | |
| 130 x 66 | |
| Unfinished | |
| — | |
| — | |
| — | |
| Not in DB | |
| — | |
| — | |
| — | |
| — |
Tax History
| Year | Property Taxes |
|---|---|
| — | $2,623 |
Contact Agent
Nearby Similar Homes
Nearby Sold Comparables
Contact Agent
Listing Provided By
Kettley & Co. Inc. - Yorkville

