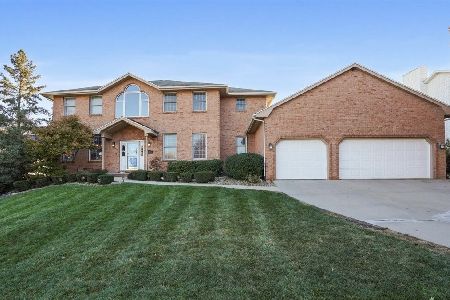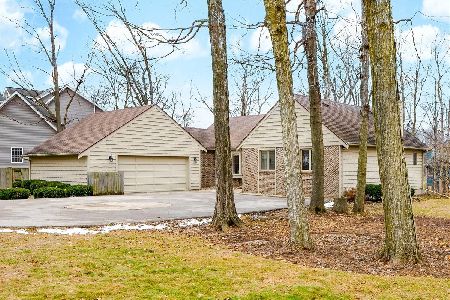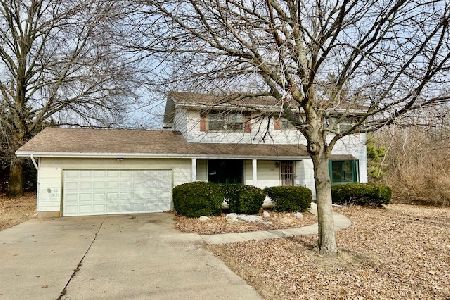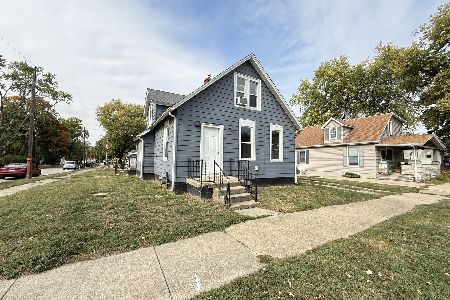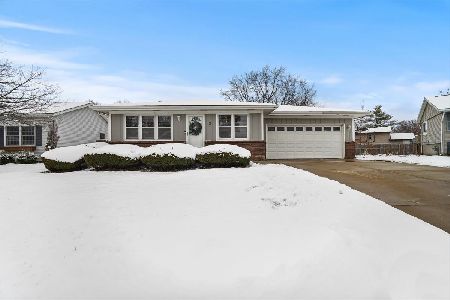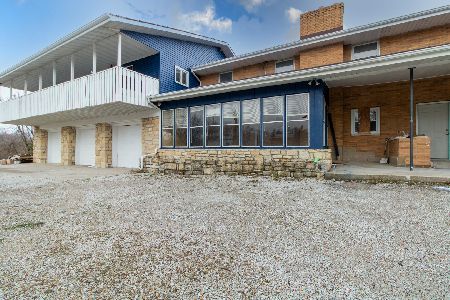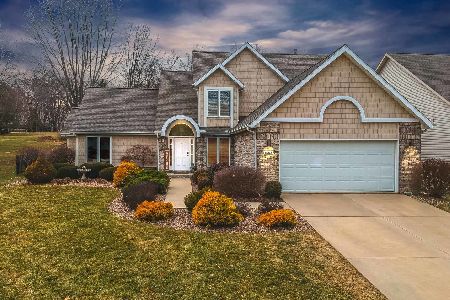1409 Butchers Lane, Bloomington, Illinois 61701
$664,900
|
For Sale
|
|
| Status: | Active |
| Sqft: | 11,173 |
| Cost/Sqft: | $60 |
| Beds: | 7 |
| Baths: | 6 |
| Year Built: | 1995 |
| Property Taxes: | $12,154 |
| Days On Market: | 98 |
| Lot Size: | 5,20 |
Description
Calling all buyers searching for something truly extraordinary in Bloomington. This one-of-a-kind property sits on over 5.2 acres in town and offers an incredible combination of space, updates, and amenities you will not find anywhere else. Featuring 7 bedrooms and 5.5 bathrooms, this home is ideal for large families, multi-generational living, or anyone craving room to spread out. Step inside to discover a massive 52x69 indoor pool room complete with a 26x36 inground pool, wet bar, sauna, full bath, and a beautiful waterfall feature with a built-in fish tank, creating the perfect space for entertaining. The pool area is being sold as is, but the possibilities are endless for recreation and relaxation. Additional highlights include a 6-car (3 tandem) garage, 2 kitchens, 2 laundry rooms, multiple fireplaces, and tons of recent updates. The home has been beautifully remodeled over the last few years, featuring a $30,000 tri-zoned HVAC system installed by Nordine in 2021, new ductwork, updated electrical, new soffit and fascia, and two newer water heaters (75-gallon and 45-gallon). Updates also include bedroom remodels, bathroom remodels, the addition of a second kitchen, and newly added bedrooms. This home also features a high-grade metal tile roof, designed to look like traditional shingles but built from durable, weather-resistant steel. Known for its longevity, energy efficiency, and low maintenance, this type of roof can last 50 years or more, offering both beauty and peace of mind. Enjoy peaceful views of the large pond, creek, and mature trees from your upstairs balcony. Outdoors, you will find a new saltwater pool installed in 2023 with a new deck, plus plenty of space for gardening or even chickens since the property is unincorporated. This home is on public water and public sewer. The seller is currently installing a new sewer line from the home to the road, which will be completed prior to closing. Whether you are looking for a home with an in-law suite, a multi-generational layout, or simply a unique private retreat in the heart of Bloomington, this property is truly one of a kind.
Property Specifics
| Single Family | |
| — | |
| — | |
| 1995 | |
| — | |
| — | |
| No | |
| 5.2 |
| — | |
| Miller Park | |
| 0 / Not Applicable | |
| — | |
| — | |
| — | |
| 12496052 | |
| 2108326003 |
Nearby Schools
| NAME: | DISTRICT: | DISTANCE: | |
|---|---|---|---|
|
Grade School
Fox Creek Elementary |
5 | — | |
|
Middle School
Evans Jr High |
5 | Not in DB | |
|
High School
Normal Community West High Schoo |
5 | Not in DB | |
Property History
| DATE: | EVENT: | PRICE: | SOURCE: |
|---|---|---|---|
| 4 Aug, 2020 | Sold | $217,000 | MRED MLS |
| 22 Jun, 2020 | Under contract | $219,900 | MRED MLS |
| — | Last price change | $229,900 | MRED MLS |
| 13 Mar, 2019 | Listed for sale | $369,900 | MRED MLS |
| 23 Jun, 2022 | Sold | $340,000 | MRED MLS |
| 13 May, 2022 | Under contract | $400,000 | MRED MLS |
| 31 Jan, 2022 | Listed for sale | $400,000 | MRED MLS |
| — | Last price change | $699,900 | MRED MLS |
| 15 Oct, 2025 | Listed for sale | $699,900 | MRED MLS |
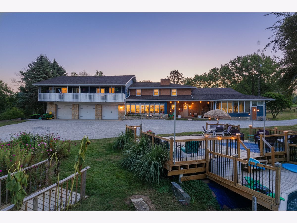
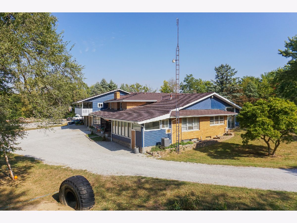
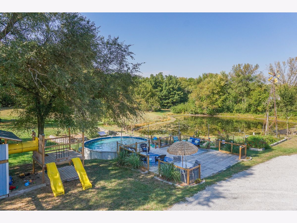
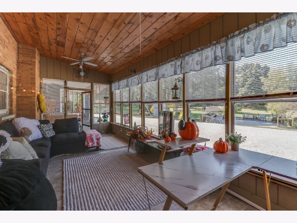
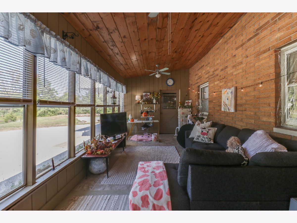
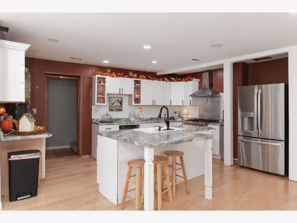
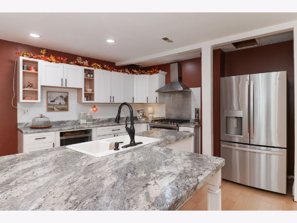
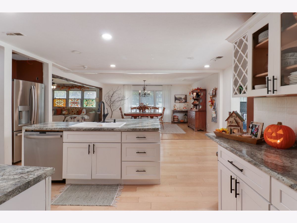
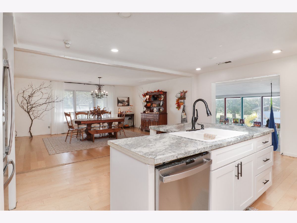
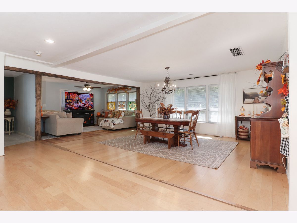
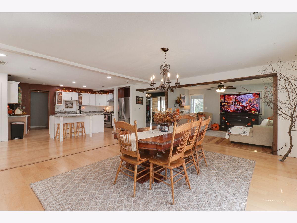
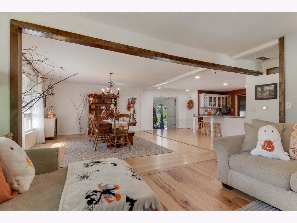
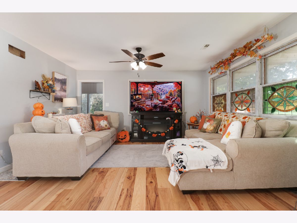
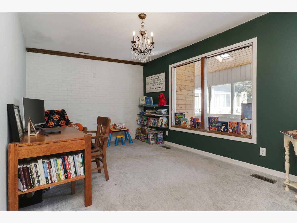
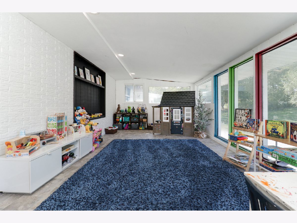
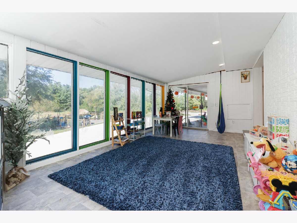
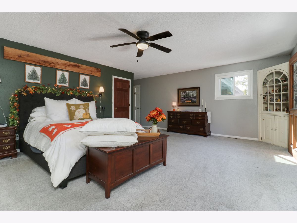
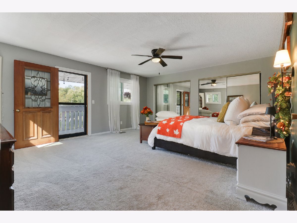
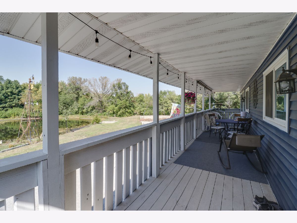
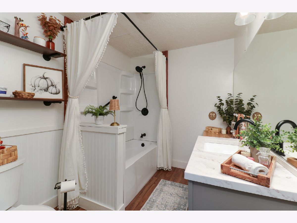
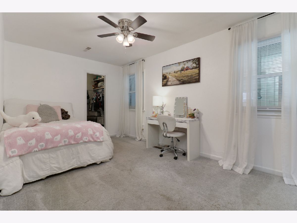
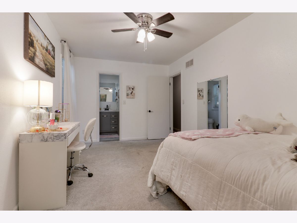
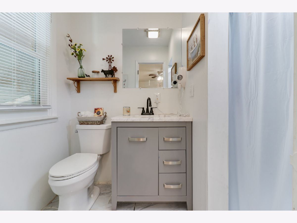
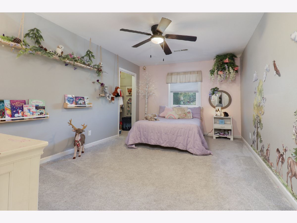
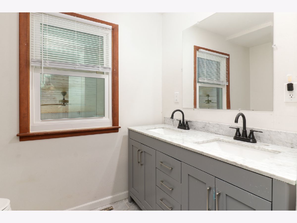
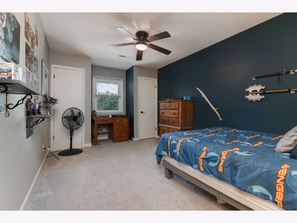
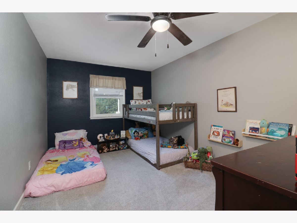
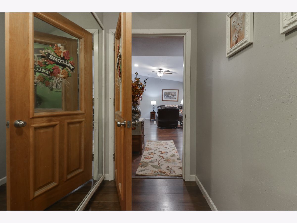
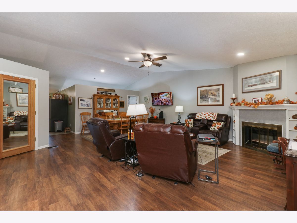
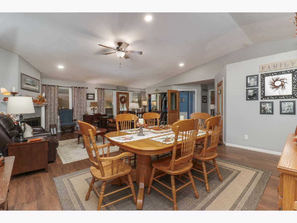
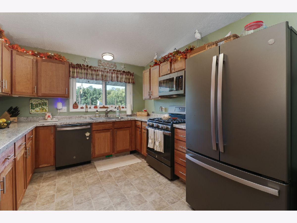
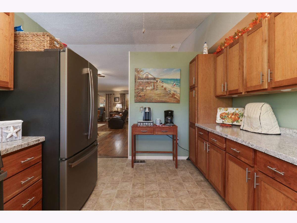
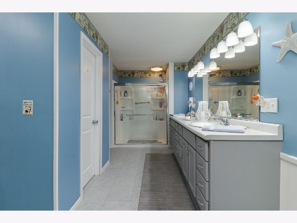
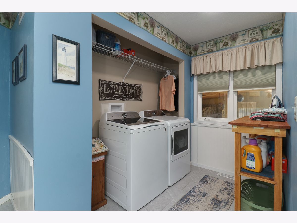
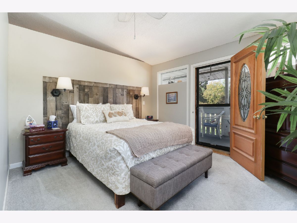
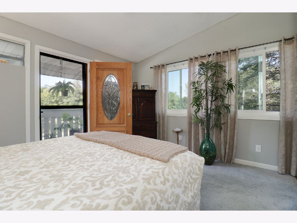
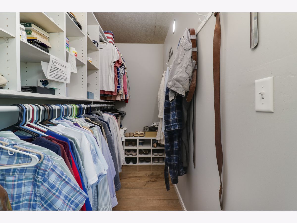
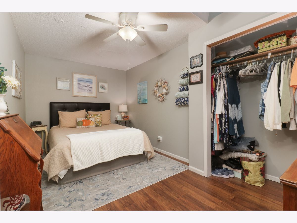
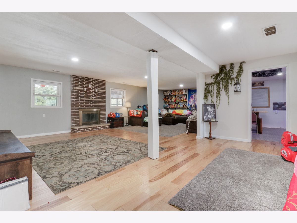
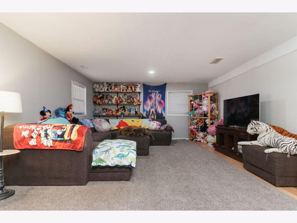
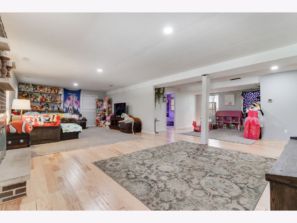
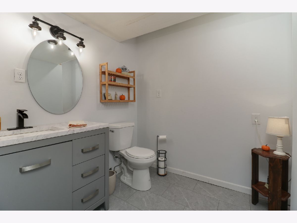
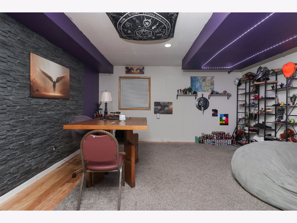
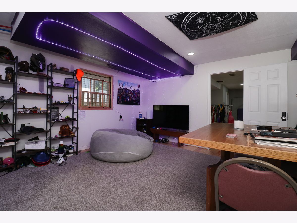
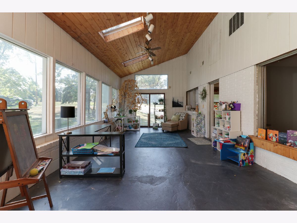
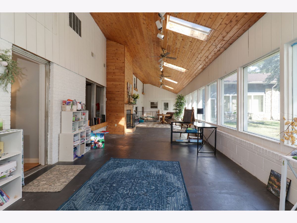
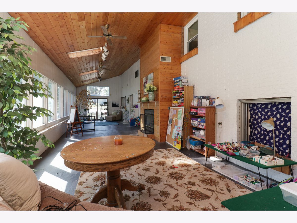
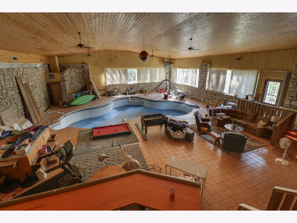
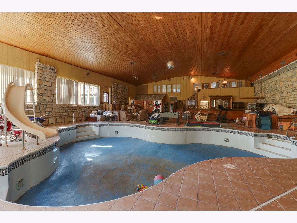
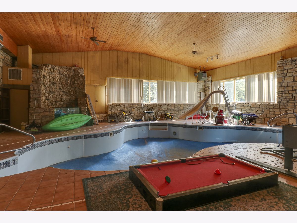
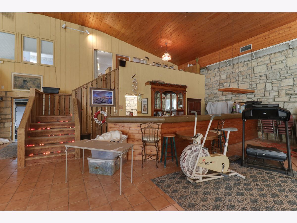
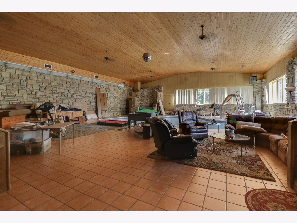
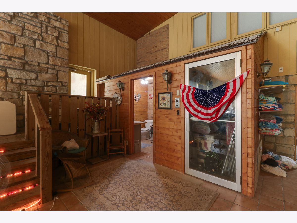
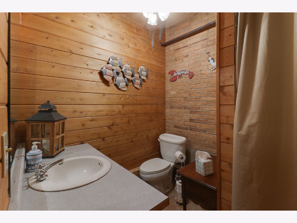
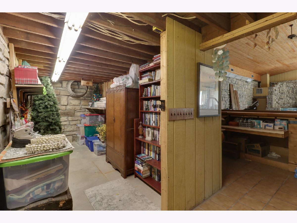
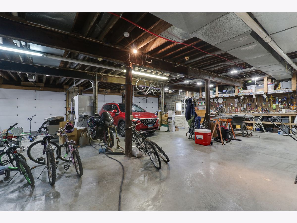
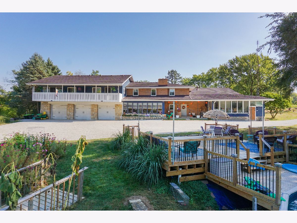
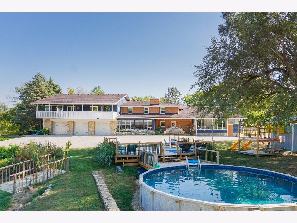
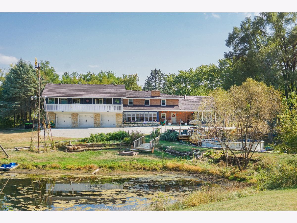
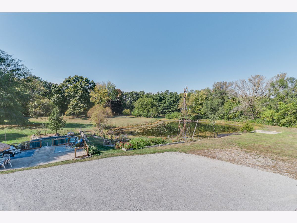
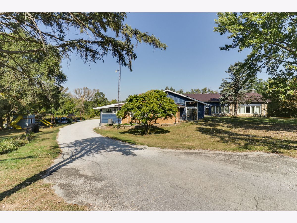
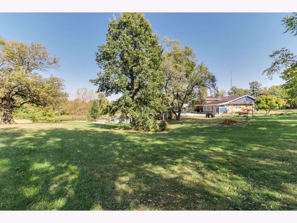
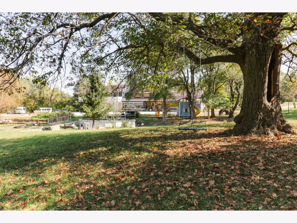
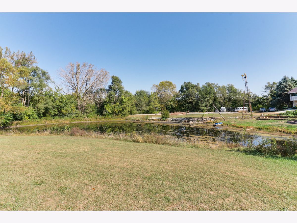
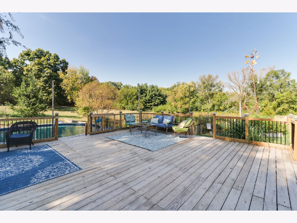
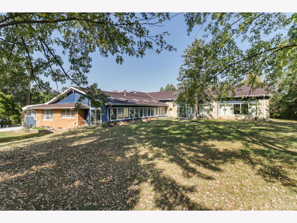
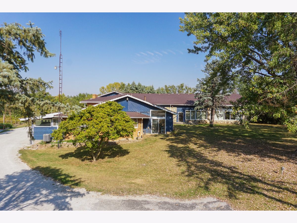
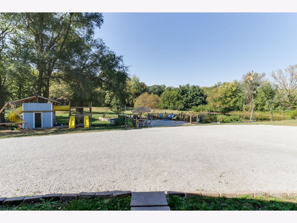
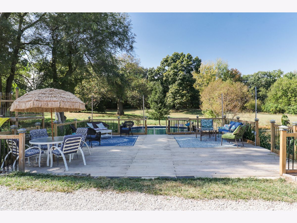
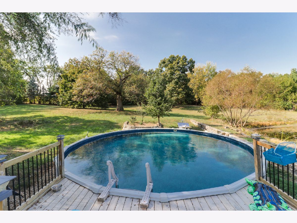
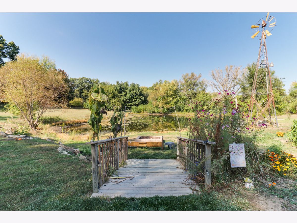
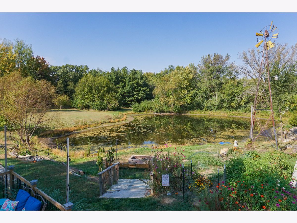
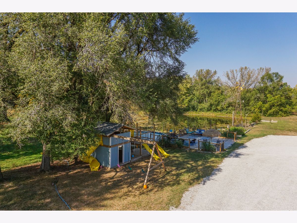
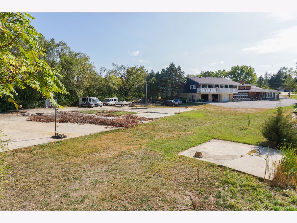
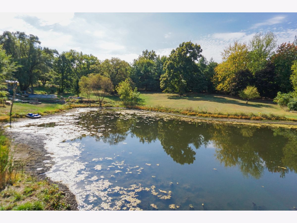
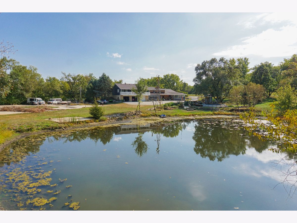
Room Specifics
Total Bedrooms: 7
Bedrooms Above Ground: 7
Bedrooms Below Ground: 0
Dimensions: —
Floor Type: —
Dimensions: —
Floor Type: —
Dimensions: —
Floor Type: —
Dimensions: —
Floor Type: —
Dimensions: —
Floor Type: —
Dimensions: —
Floor Type: —
Full Bathrooms: 6
Bathroom Amenities: —
Bathroom in Basement: 0
Rooms: —
Basement Description: —
Other Specifics
| 6 | |
| — | |
| — | |
| — | |
| — | |
| 250 X 227 | |
| — | |
| — | |
| — | |
| — | |
| Not in DB | |
| — | |
| — | |
| — | |
| — |
Tax History
| Year | Property Taxes |
|---|---|
| 2020 | $11,290 |
| 2022 | $11,195 |
| — | $12,154 |
Contact Agent
Nearby Similar Homes
Nearby Sold Comparables
Contact Agent
Listing Provided By
RE/MAX Rising

