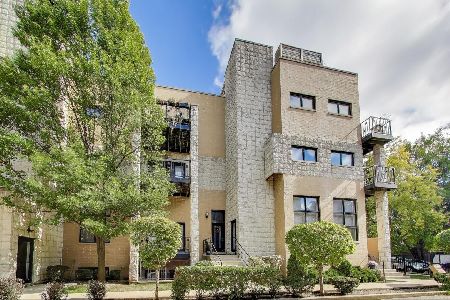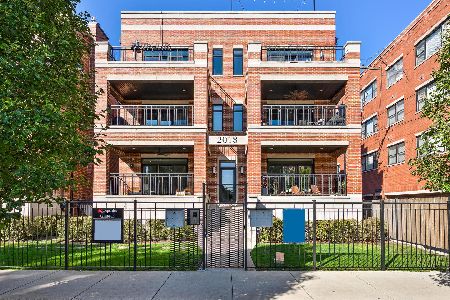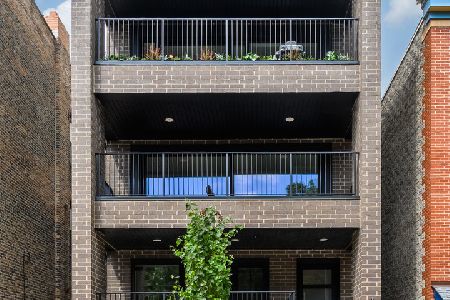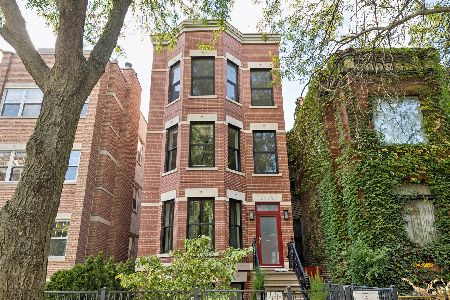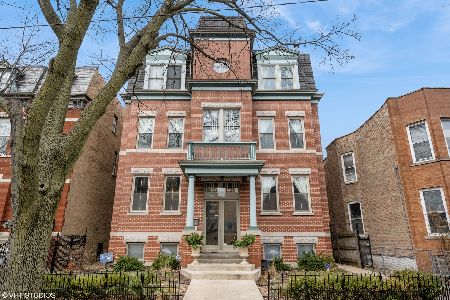1410 Hoyne Avenue, West Town, Chicago, Illinois 60622
$799,000
|
For Sale
|
|
| Status: | Contingent |
| Sqft: | 0 |
| Cost/Sqft: | — |
| Beds: | 4 |
| Baths: | 3 |
| Year Built: | 1996 |
| Property Taxes: | $14,914 |
| Days On Market: | 17 |
| Lot Size: | 0,00 |
Description
Huge 4 bedroom / 3 bathroom duplex down in the perfect Wicker Park location, right on picturesque Hoyne Ave. The main level includes a spacious entry, full living room and separate dining room. The kitchen has updated cabinets and hardware, a large peninsula, granite countertops, as well as a pantry. The primary bedroom is located at the rear with a walkout deck, a huge walk-in closet, and ensuite bathroom. Additionally there is a second bedroom on the main level as well as a second full bathroom. The lower level has incredible height with 10 foot ceilings, a direct entrance, and a huge family room, as well as additional office space, and two large bedrooms. The lower level bathroom is updated, there is a large laundry room with side-by-side washer/dryer as well as a lot of extra storage, and a built in storage wall. One outside parking space included. Walkable to restaurants and shopping and more on Damen, North, and Division!
Property Specifics
| Condos/Townhomes | |
| 3 | |
| — | |
| 1996 | |
| — | |
| — | |
| No | |
| — |
| Cook | |
| — | |
| 488 / Monthly | |
| — | |
| — | |
| — | |
| 12477753 | |
| 17061120471001 |
Nearby Schools
| NAME: | DISTRICT: | DISTANCE: | |
|---|---|---|---|
|
Grade School
Pritzker Elementary School |
299 | — | |
|
Middle School
Pritzker Elementary School |
299 | Not in DB | |
|
High School
Clemente Community Academy Senio |
299 | Not in DB | |
Property History
| DATE: | EVENT: | PRICE: | SOURCE: |
|---|---|---|---|
| 12 Feb, 2016 | Sold | $560,000 | MRED MLS |
| 24 Dec, 2015 | Under contract | $565,000 | MRED MLS |
| 18 Dec, 2015 | Listed for sale | $565,000 | MRED MLS |
| 15 Oct, 2025 | Under contract | $799,000 | MRED MLS |
| 8 Oct, 2025 | Listed for sale | $799,000 | MRED MLS |
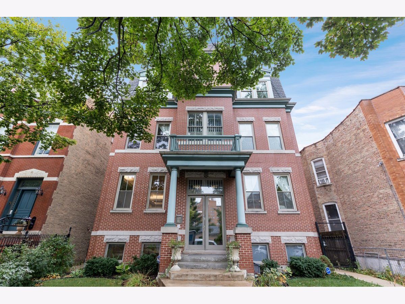
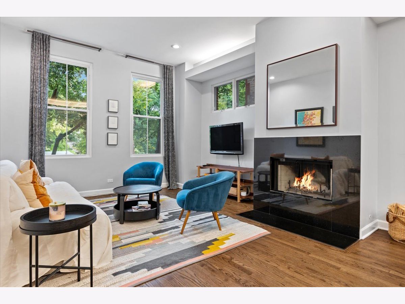
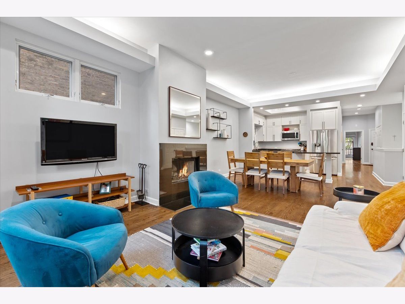
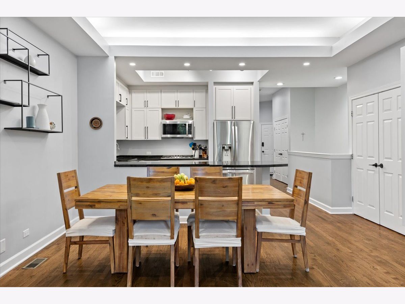
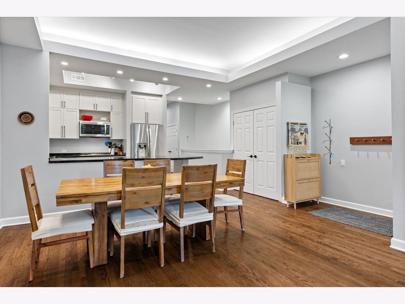
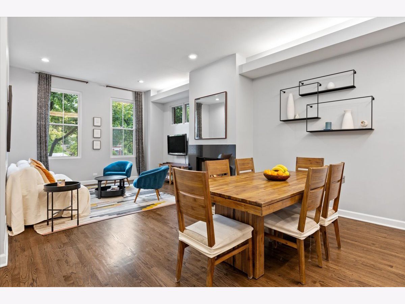
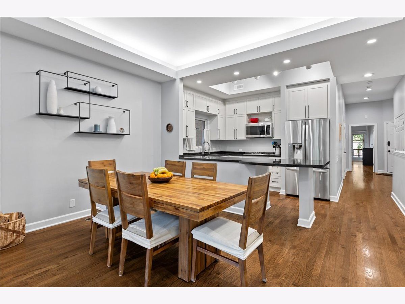
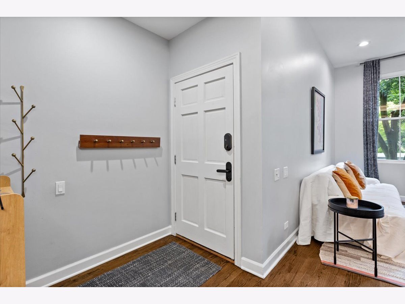
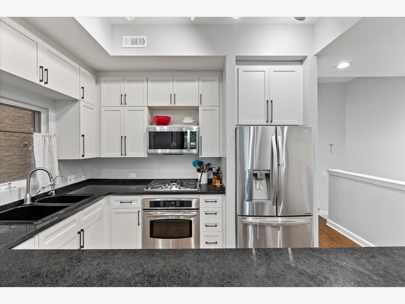
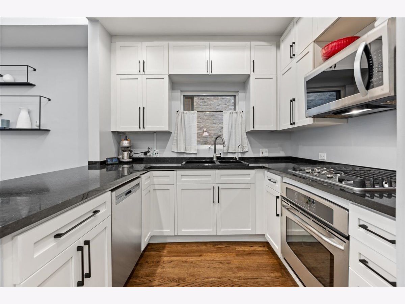
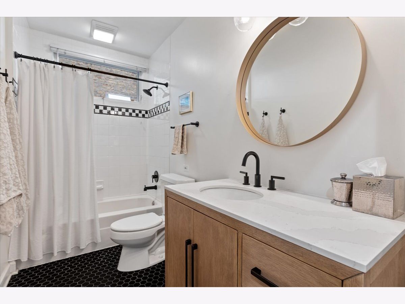
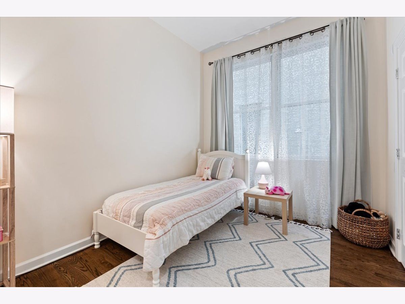
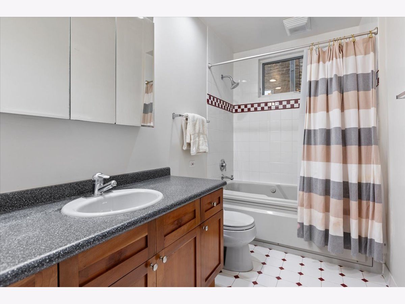
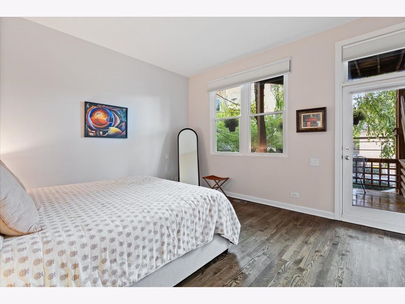
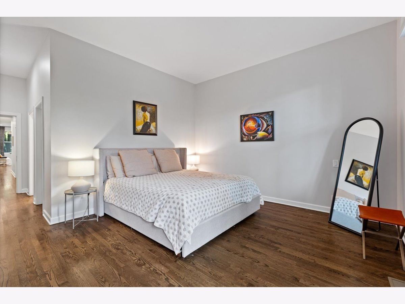
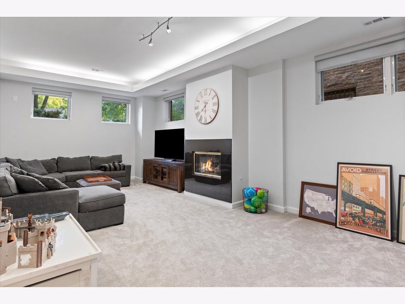
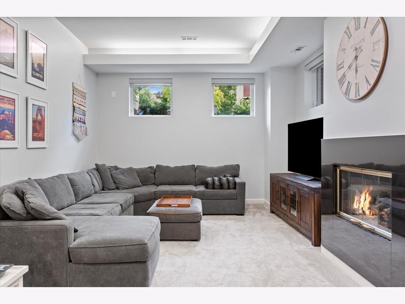
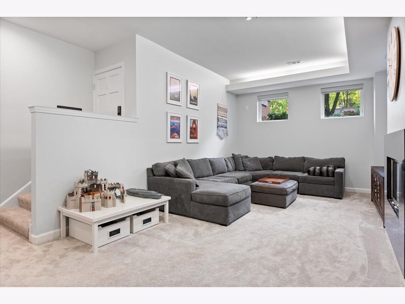
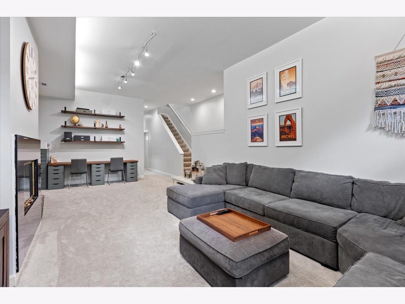
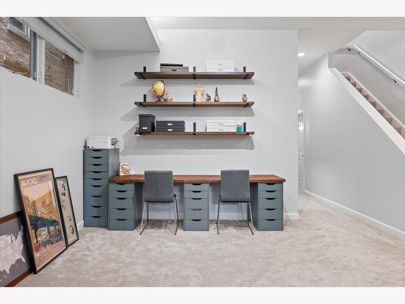
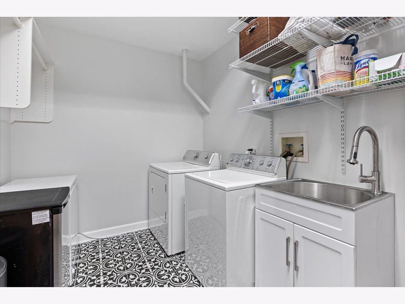
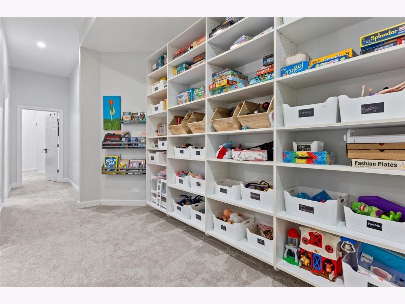
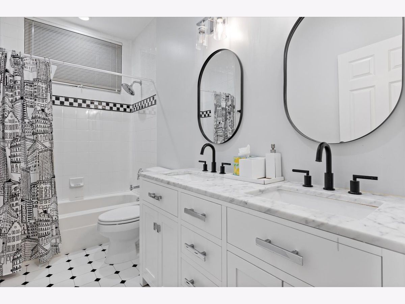
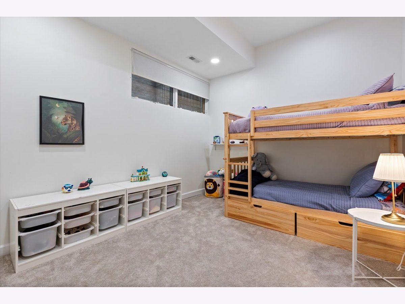
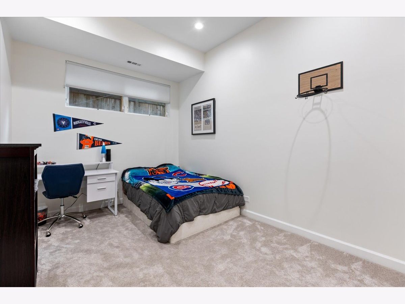
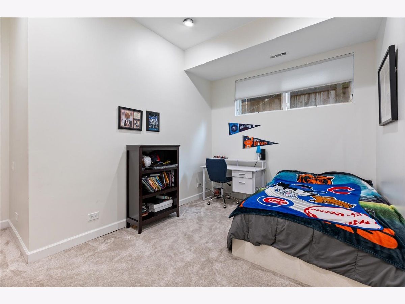
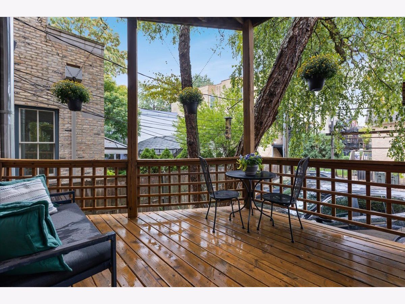
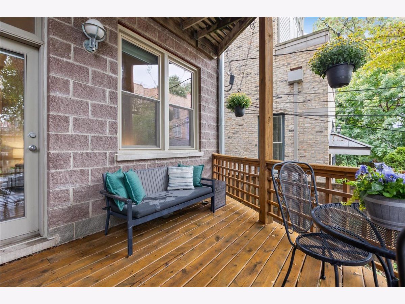
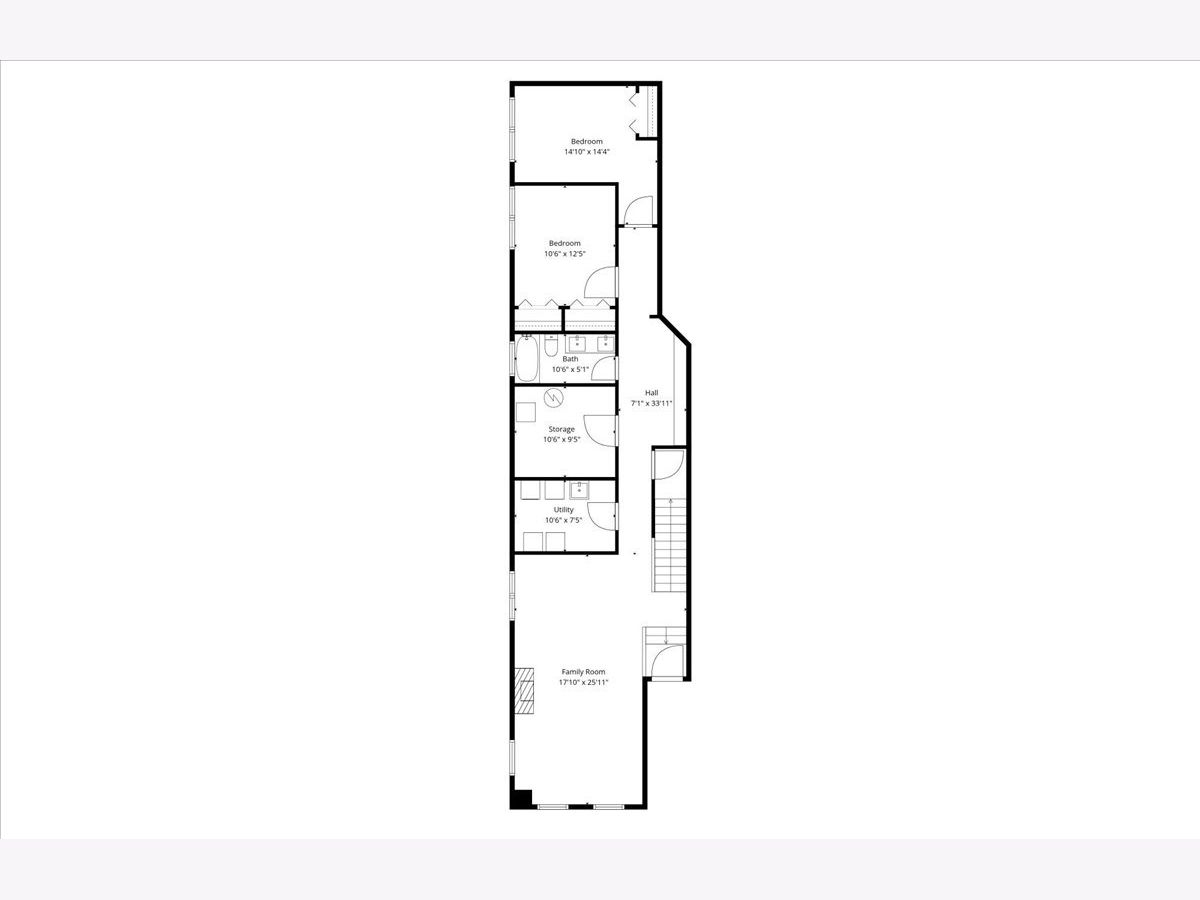
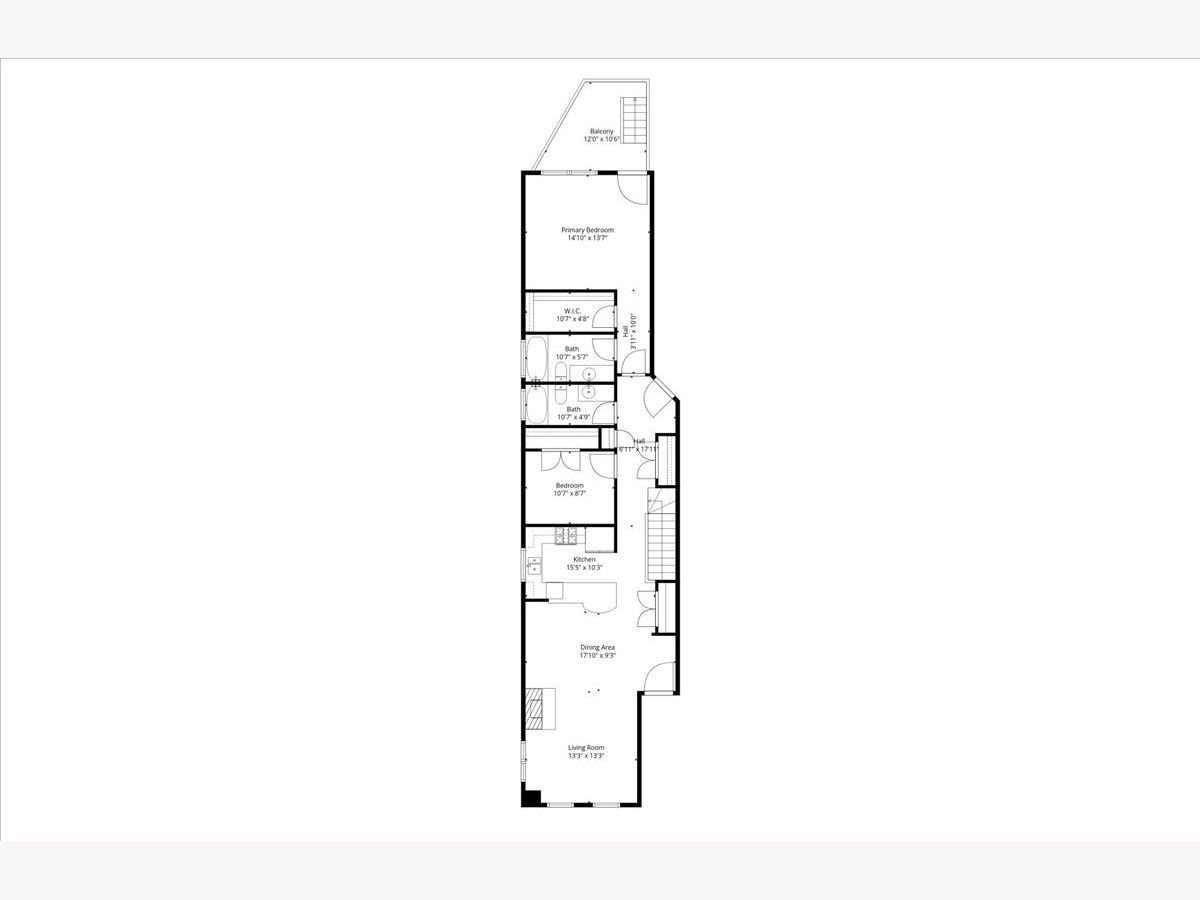
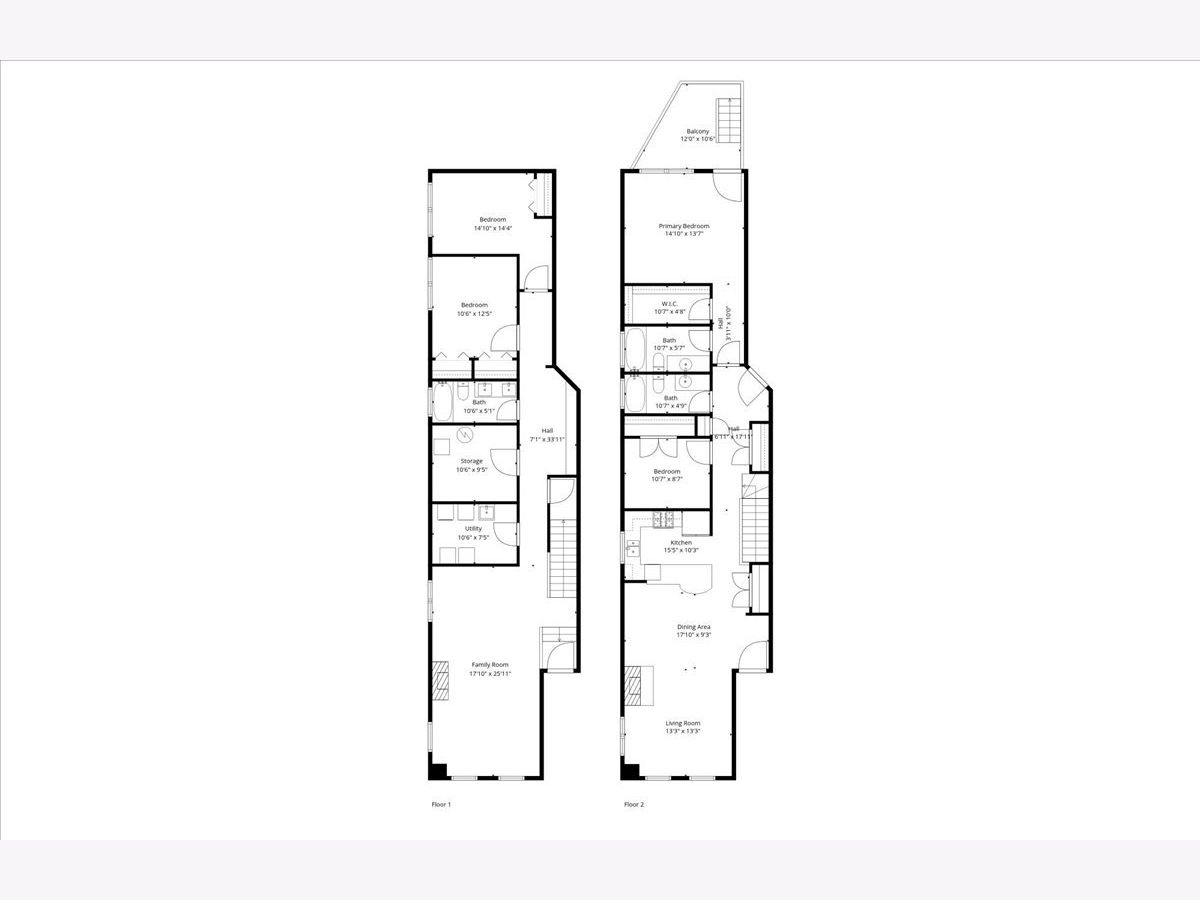
Room Specifics
Total Bedrooms: 4
Bedrooms Above Ground: 4
Bedrooms Below Ground: 0
Dimensions: —
Floor Type: —
Dimensions: —
Floor Type: —
Dimensions: —
Floor Type: —
Full Bathrooms: 3
Bathroom Amenities: Whirlpool
Bathroom in Basement: 1
Rooms: —
Basement Description: —
Other Specifics
| — | |
| — | |
| — | |
| — | |
| — | |
| COMMON | |
| — | |
| — | |
| — | |
| — | |
| Not in DB | |
| — | |
| — | |
| — | |
| — |
Tax History
| Year | Property Taxes |
|---|---|
| 2016 | $6,765 |
| 2025 | $14,914 |
Contact Agent
Nearby Similar Homes
Nearby Sold Comparables
Contact Agent
Listing Provided By
@properties Christie's International Real Estate

