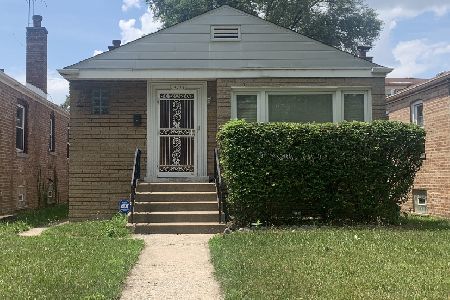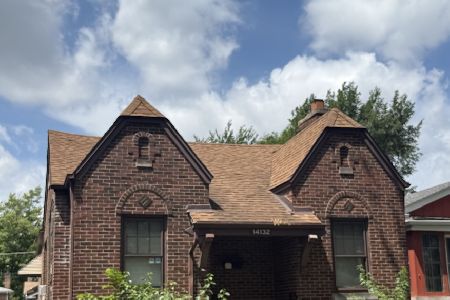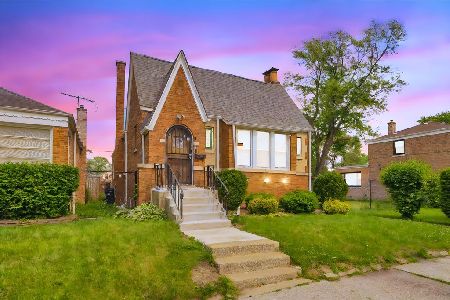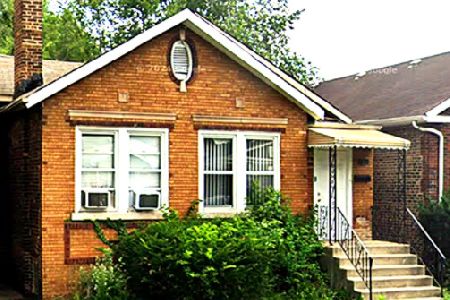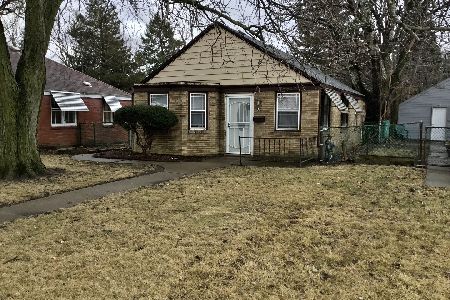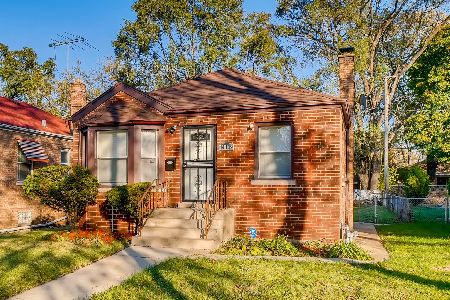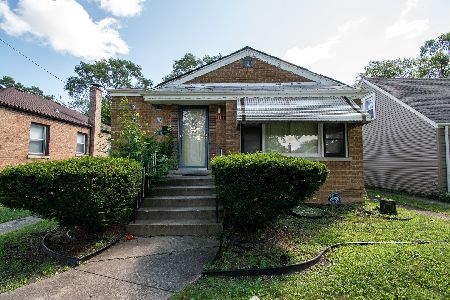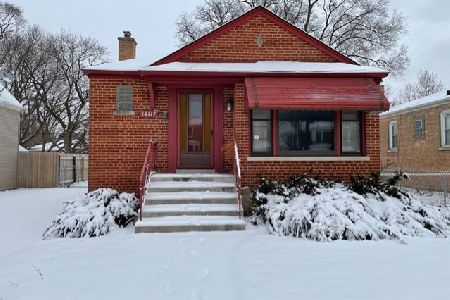14107 State Street, Riverdale, Illinois 60827
$189,900
|
For Sale
|
|
| Status: | Contingent |
| Sqft: | 1,496 |
| Cost/Sqft: | $127 |
| Beds: | 2 |
| Baths: | 1 |
| Year Built: | 1947 |
| Property Taxes: | $2,722 |
| Days On Market: | 59 |
| Lot Size: | 0,00 |
Description
Welcome Home to your 4 bed 1 bath raised ranch in Riverdale! Walk into this fully renovated home with so many updates and finishes. Living room boasts neutral painted walls, recessed lighting, a modern accent wall, wainscoting throughout and into the dining room. There are two generous sized bedrooms with ample closet space on the main level. The brand new kitchen features brand new vinyl flooring, navy blue shaker cabinetry, quartz countertops with white subway tile backsplash and stainless steel appliances to be installed before closing. Head down to the finished basement with vinyl flooring throughout, recessed lighting and black painted exposed ceilings. Additional space for entertaining, 2 other bedrooms and nice sized utility room with plenty of storage space. Check out the fully fenced in backyard with a 1 car detached garage. Truly a must see! Schedule your showing today!
Property Specifics
| Single Family | |
| — | |
| — | |
| 1947 | |
| — | |
| — | |
| No | |
| — |
| Cook | |
| — | |
| — / Not Applicable | |
| — | |
| — | |
| — | |
| 12425657 | |
| 29042320040000 |
Property History
| DATE: | EVENT: | PRICE: | SOURCE: |
|---|---|---|---|
| 26 Jul, 2025 | Under contract | $189,900 | MRED MLS |
| 21 Jul, 2025 | Listed for sale | $189,900 | MRED MLS |
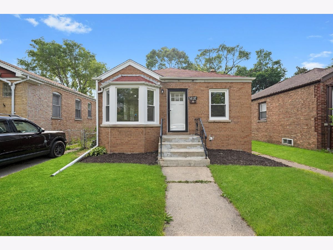
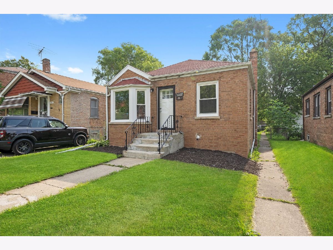
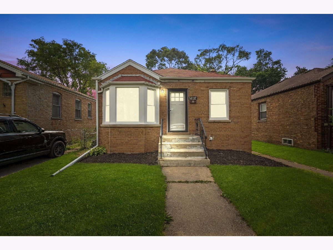
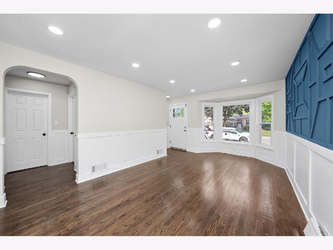
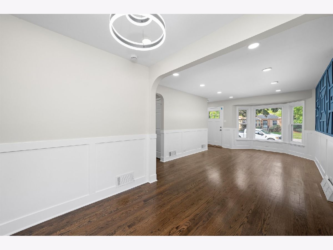
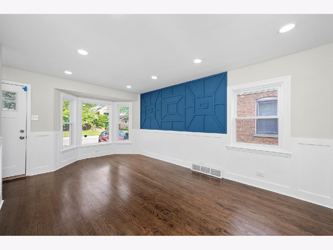
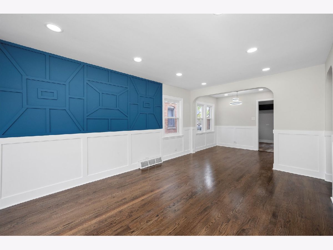
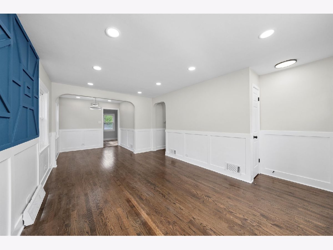
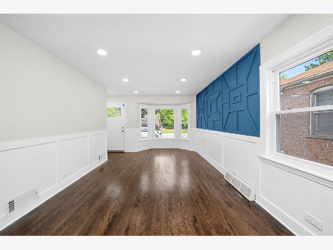
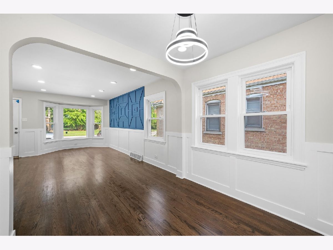
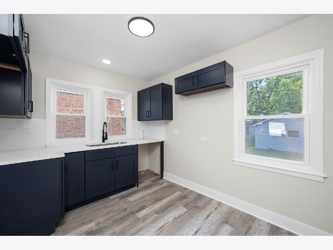
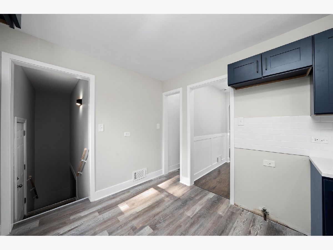
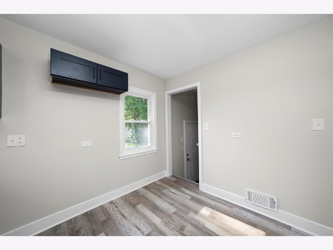
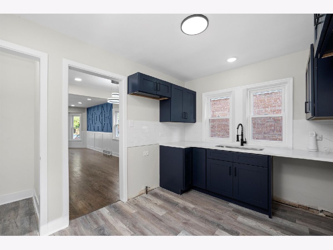
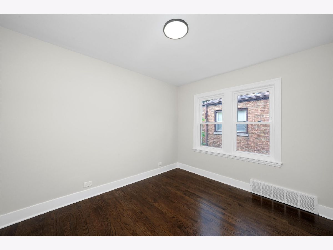
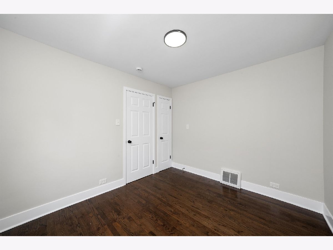
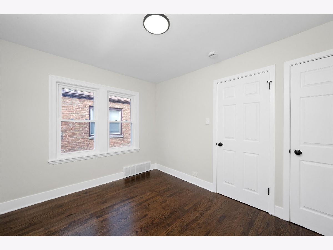
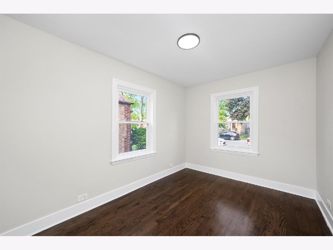
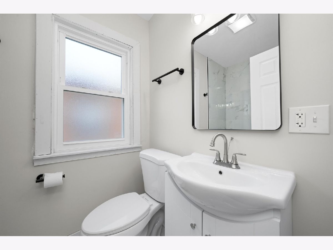
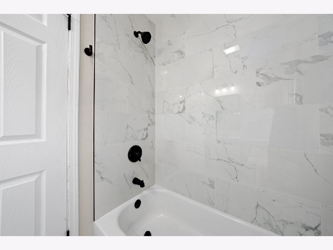
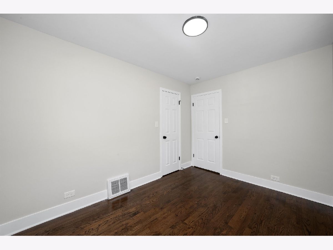
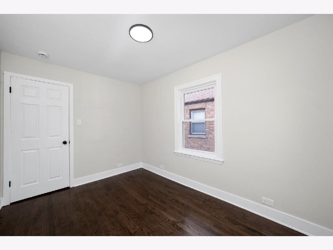
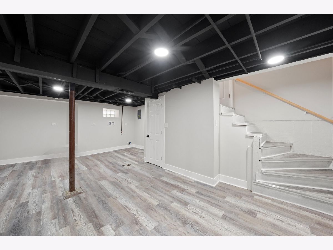
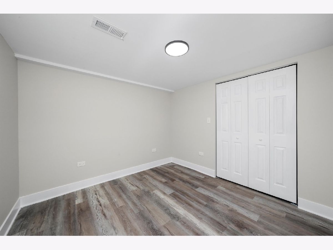
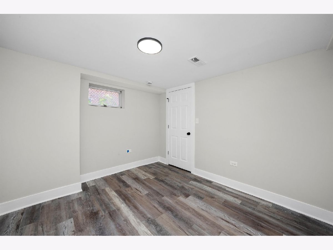
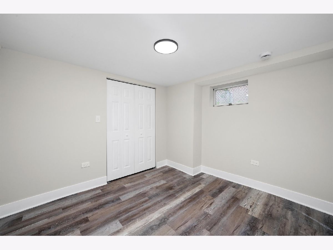
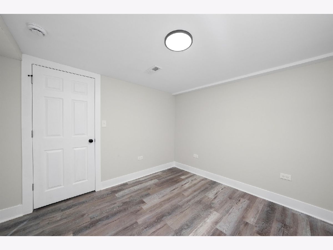
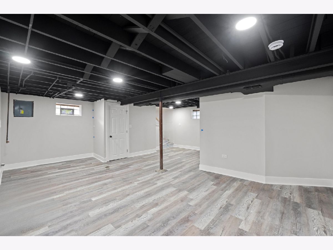
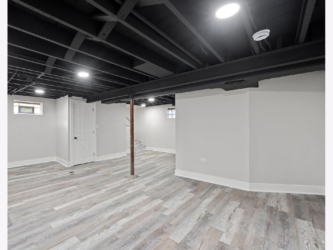
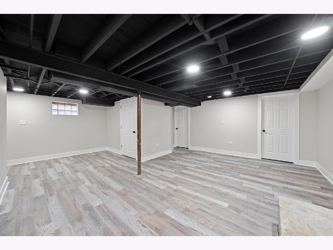
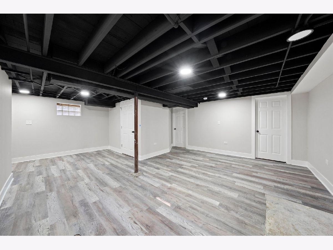
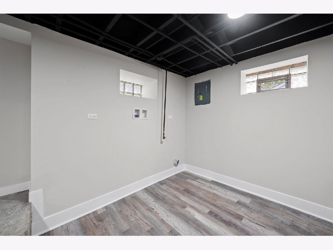
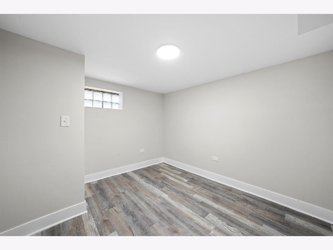
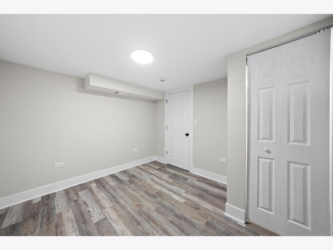
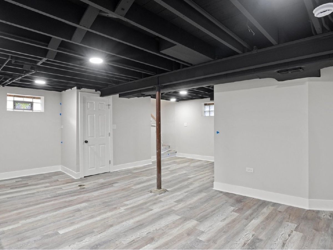
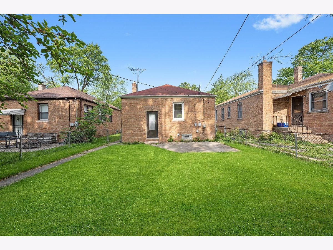
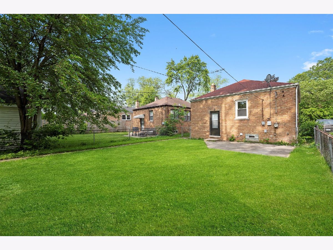
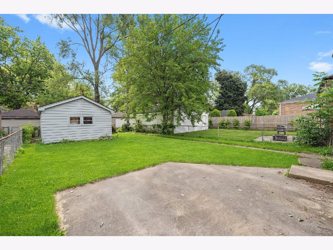
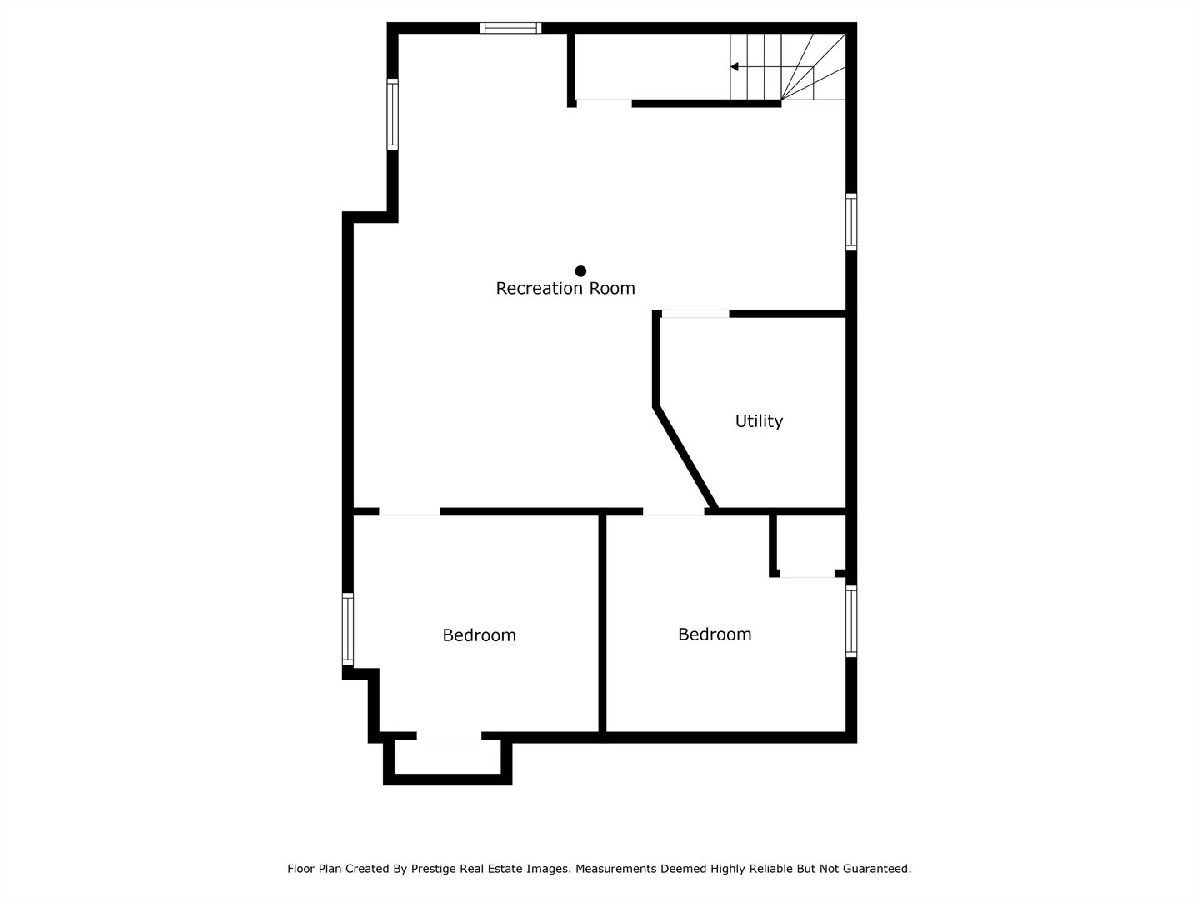
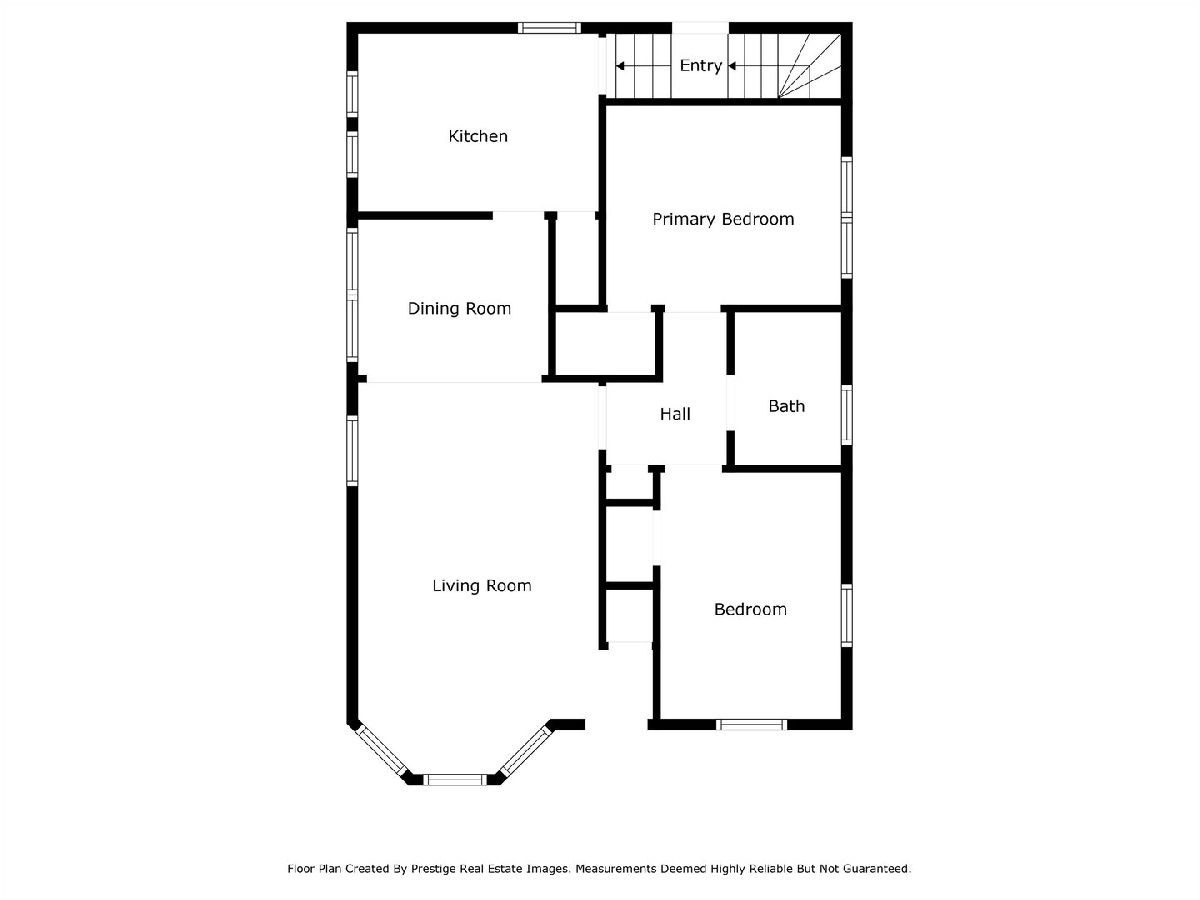
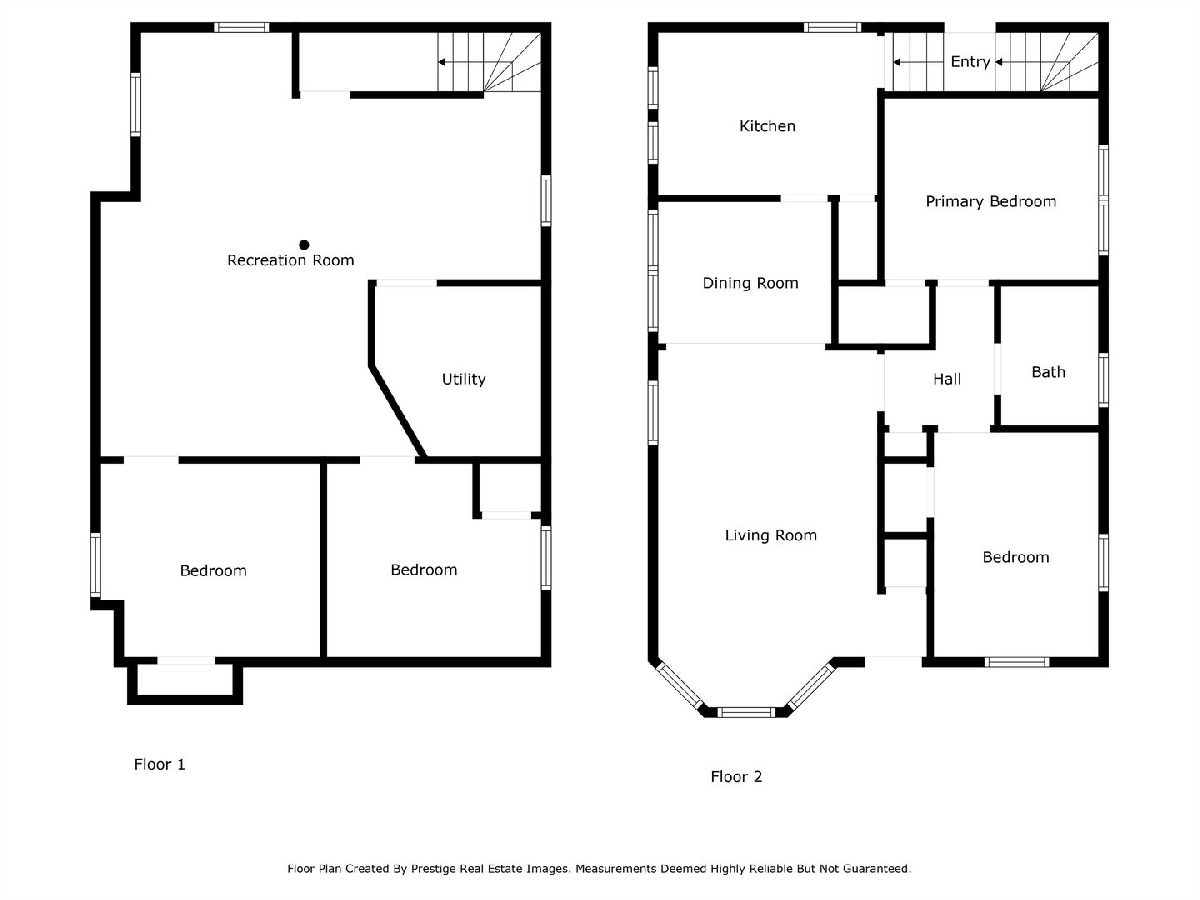
Room Specifics
Total Bedrooms: 4
Bedrooms Above Ground: 2
Bedrooms Below Ground: 2
Dimensions: —
Floor Type: —
Dimensions: —
Floor Type: —
Dimensions: —
Floor Type: —
Full Bathrooms: 1
Bathroom Amenities: —
Bathroom in Basement: 0
Rooms: —
Basement Description: —
Other Specifics
| 2 | |
| — | |
| — | |
| — | |
| — | |
| 9500 | |
| — | |
| — | |
| — | |
| — | |
| Not in DB | |
| — | |
| — | |
| — | |
| — |
Tax History
| Year | Property Taxes |
|---|---|
| 2025 | $2,722 |
Contact Agent
Nearby Similar Homes
Nearby Sold Comparables
Contact Agent
Listing Provided By
Keller Williams Preferred Rlty

