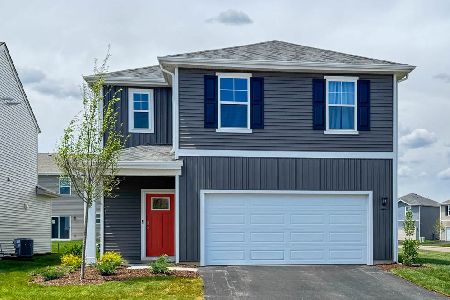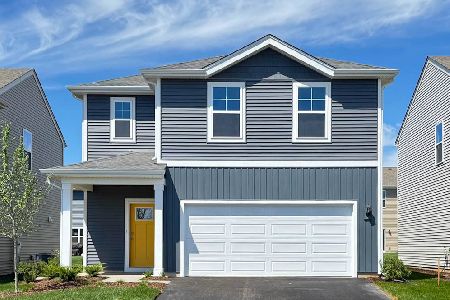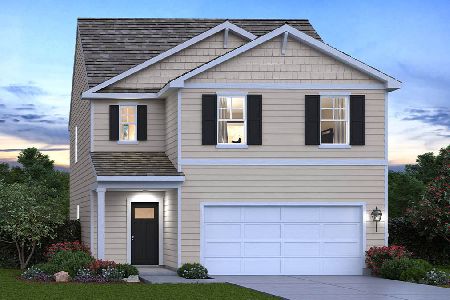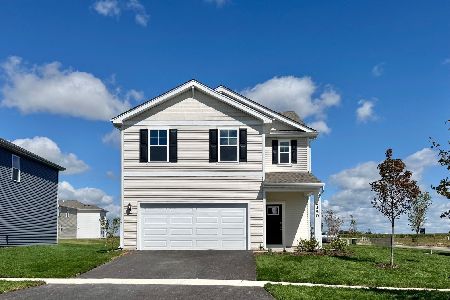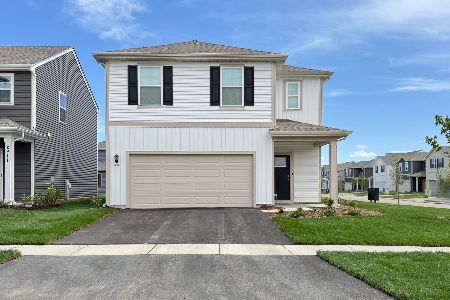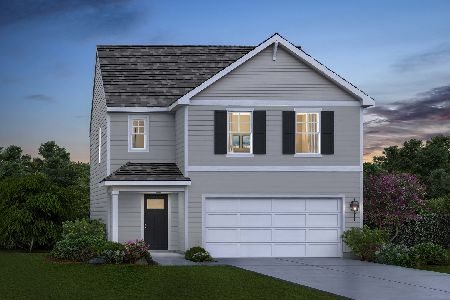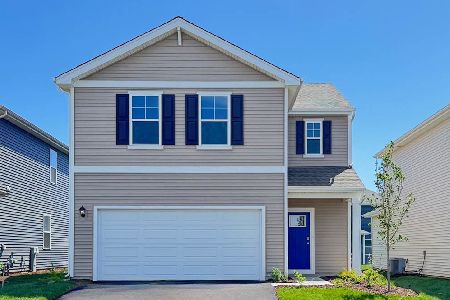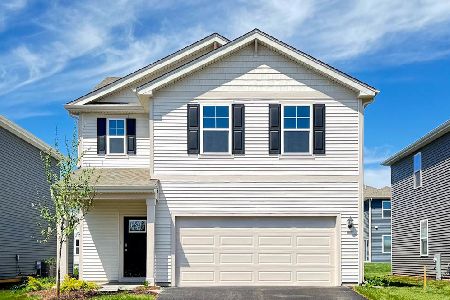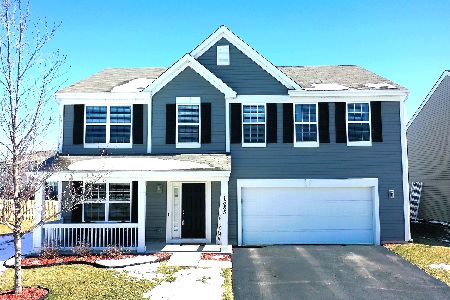1411 Acadia Circle, Pingree Grove, Illinois 60140
$424,990
|
For Sale
|
|
| Status: | Active |
| Sqft: | 1,953 |
| Cost/Sqft: | $218 |
| Beds: | 4 |
| Baths: | 3 |
| Year Built: | 2025 |
| Property Taxes: | $0 |
| Days On Market: | 23 |
| Lot Size: | 0,00 |
Description
Check out 1411 Acadia Circle in Pingree Grove, Illinois, a beautiful new home in our Cambridge Lakes North community. This home will be ready for a late Fall move-in! This homesite includes a fully sodded yard and back patio with new rear neighbors. The Sloan plan offers over 1,900 square feet of living space with 4 bedrooms and 2.5 baths. Enjoy this open concept home with natural light throughout your main level. Coming through your front door you'll find your powder room and coat closet in your foyer. The great room, dining room, and kitchen flow effortlessly together, making it your home the perfect entertainment space. Your kitchen features an oversized island, quartz countertops, soft-close cabinetry and a pantry. Walking upstairs you'll find your private oasis with your primary bedroom on its own side of the top floor complete with an en suite bathroom complete with a raised dual quartz vanity and walk in closet, and linen closet. Enjoy the convenience of a top floor walk in laundry room and all secondary bedrooms upstairs with a full second bathroom with a dual vanity and linen closet. Luxury vinyl plank flooring throughout the main level living space, bathrooms, and laundry! Impressive innovative ERV furnace system and tankless water heater round out the amazing features this home has to offer! All Chicago homes include our America's Smart Home Technology. Photos are of similar home and model home. Actual home built may vary.
Property Specifics
| Single Family | |
| — | |
| — | |
| 2025 | |
| — | |
| SLOAN | |
| No | |
| — |
| Kane | |
| Cambridge Lakes | |
| 21 / Monthly | |
| — | |
| — | |
| — | |
| 12494274 | |
| 0220200007 |
Nearby Schools
| NAME: | DISTRICT: | DISTANCE: | |
|---|---|---|---|
|
Grade School
Gilberts Elementary School |
300 | — | |
|
Middle School
Dundee Middle School |
300 | Not in DB | |
|
High School
Hampshire High School |
300 | Not in DB | |
Property History
| DATE: | EVENT: | PRICE: | SOURCE: |
|---|---|---|---|
| 13 Oct, 2025 | Listed for sale | $424,990 | MRED MLS |
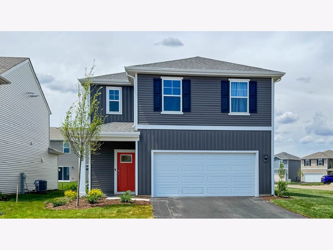
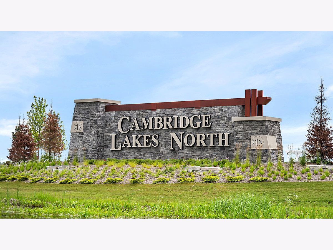
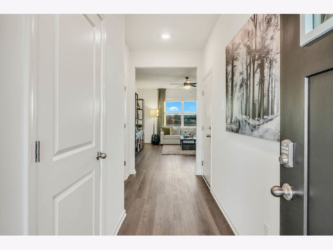
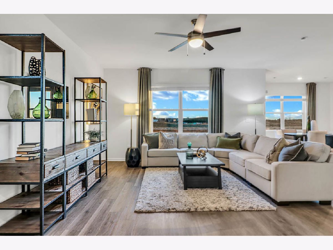
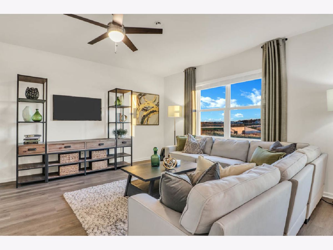
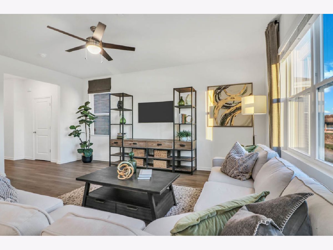
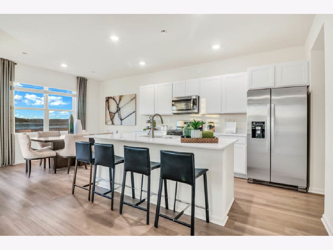
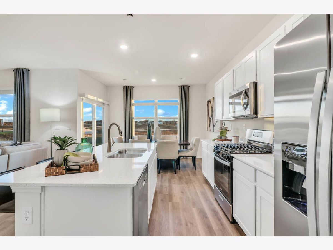
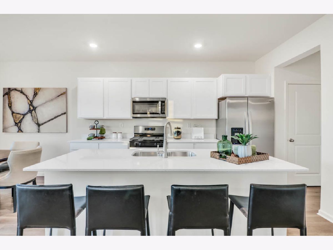
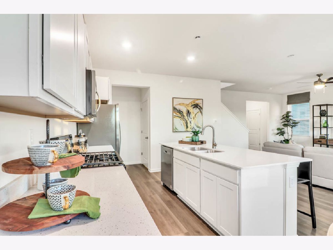
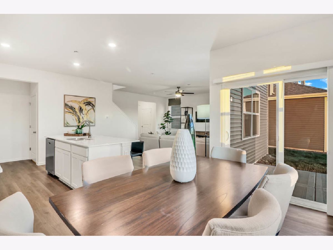
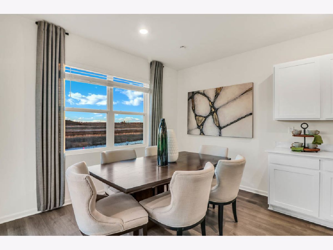
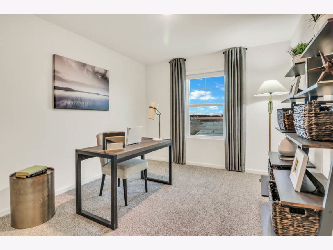
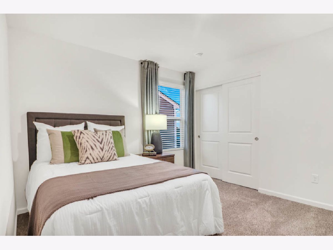
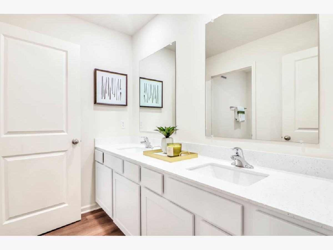
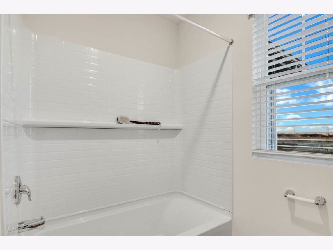
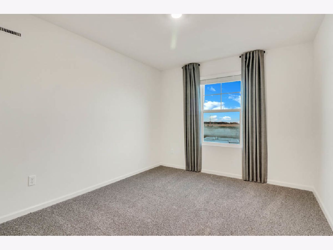
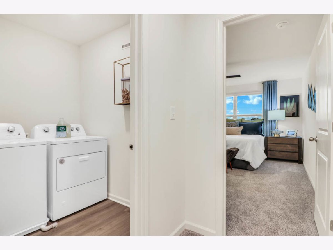
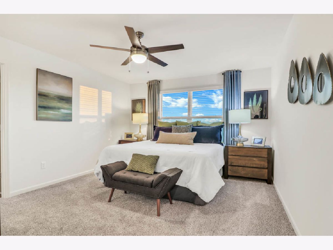
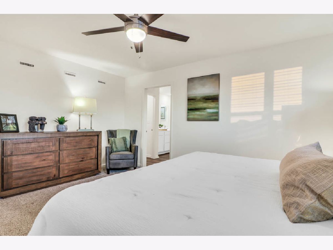
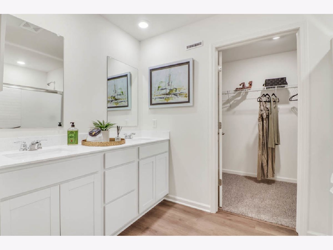
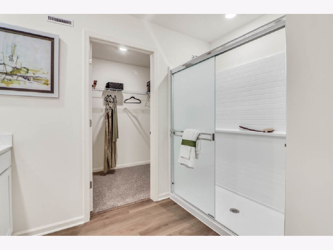
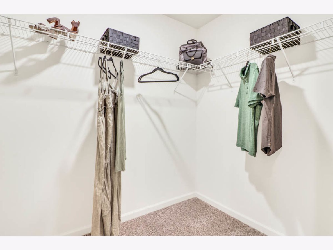
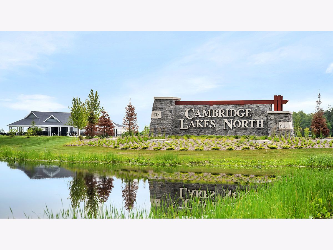
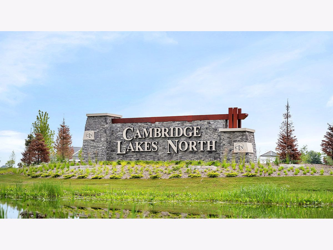
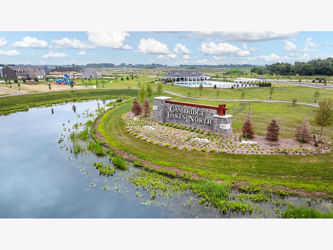
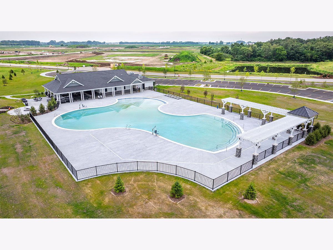
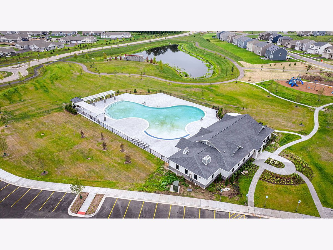
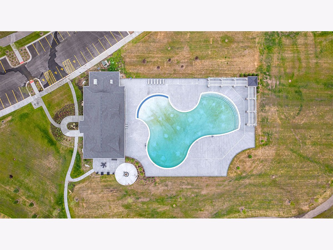
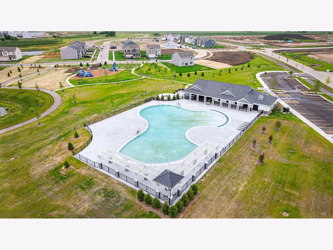
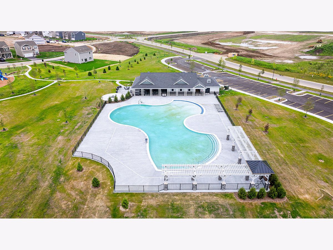
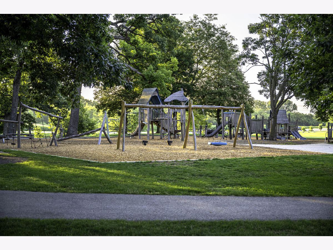
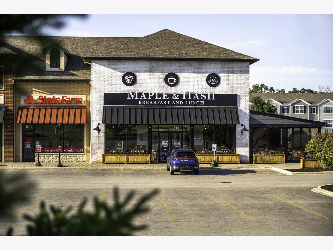
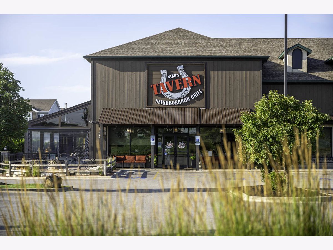
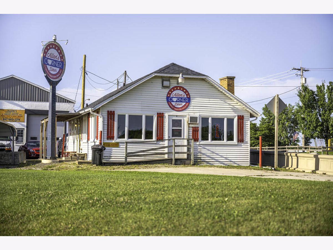
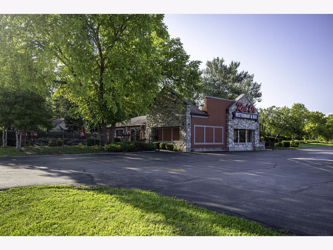
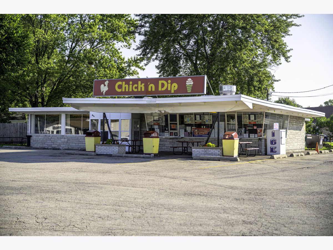
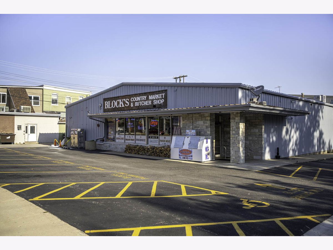
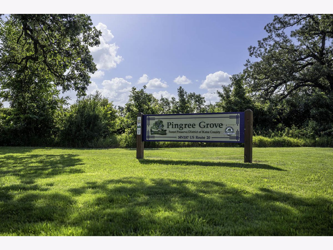
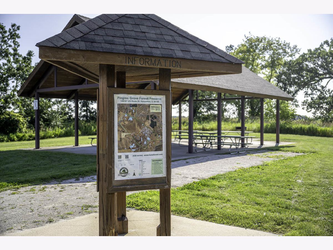
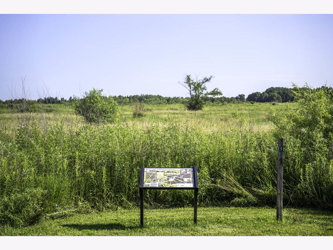
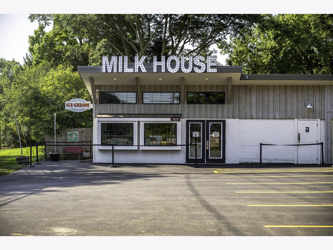
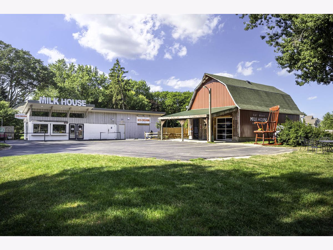
Room Specifics
Total Bedrooms: 4
Bedrooms Above Ground: 4
Bedrooms Below Ground: 0
Dimensions: —
Floor Type: —
Dimensions: —
Floor Type: —
Dimensions: —
Floor Type: —
Full Bathrooms: 3
Bathroom Amenities: Double Sink
Bathroom in Basement: 0
Rooms: —
Basement Description: —
Other Specifics
| 2 | |
| — | |
| — | |
| — | |
| — | |
| 40X100 | |
| — | |
| — | |
| — | |
| — | |
| Not in DB | |
| — | |
| — | |
| — | |
| — |
Tax History
| Year | Property Taxes |
|---|
Contact Agent
Nearby Similar Homes
Nearby Sold Comparables
Contact Agent
Listing Provided By
Daynae Gaudio

