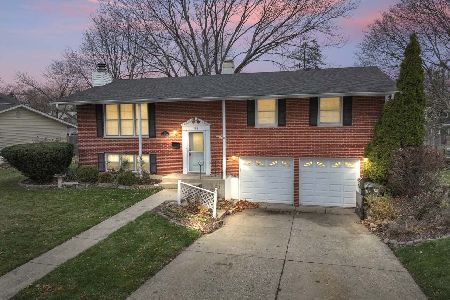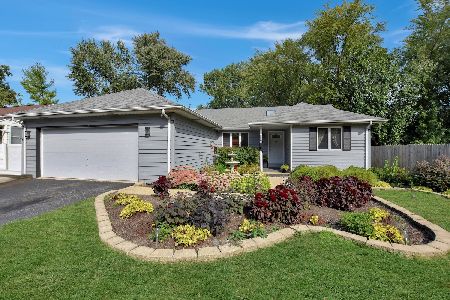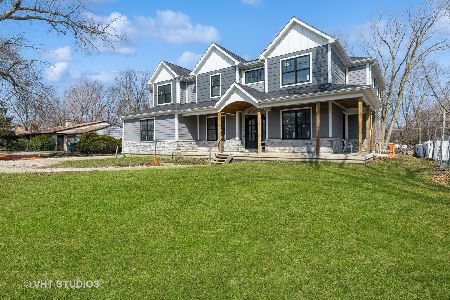1418 Maude Avenue, Arlington Heights, Illinois 60004
$1,997,000
|
For Sale
|
|
| Status: | Active |
| Sqft: | 7,718 |
| Cost/Sqft: | $259 |
| Beds: | 5 |
| Baths: | 5 |
| Year Built: | 2024 |
| Property Taxes: | $9,034 |
| Days On Market: | 62 |
| Lot Size: | 0,46 |
Description
PRICE REDUCED TO $1,997,000, EXCEPTIONAL VALUE, WITH BASEMENT DOUBLE THE SIZE OF MOST NEW HOMES, 3700 SQ FT FINISHED BASEMENT WITH 10 FOOT CEILINGS, BEDROOM AND SECOND ENTRANCE FROM GARAGE. Located just feet away and a private backyard entrance to top rated 10/10 Patton Elementary School. A truly unique home with a total of 7,718 sq feet. This home is double the size of other comparable homes in the neighborhood that have recently sold for 1.8M. Nestled on a prime lot that backs directly to Patton Elementary School and park, the property offers both unparalleled convenience and a picturesque setting. A custom-crafted entry door opens to a breathtaking, two-story foyer, illuminated by soaring Marvin windows. An atmosphere of refined grandeur is established by 9-foot ceilings, 8-foot solid core doors, and the warm, continuous glow of premium white oak flooring. The heart of the home is a chef's kitchen, a masterpiece of both form and function. It features stately quartz countertops and a suite of professional-grade appliances, including a 48-inch Wolf range and Subzero refrigerator. Flowing effortlessly into the breakfast area and the awe-inspiring, two-story family room, it is the ultimate venue for entertaining. The main level also boasts a versatile den, a formal dining room, and a gracious guest suite with a private bath. Ascend to the sanctuary of the upper level, where the luxurious primary suite awaits. This private retreat features a balcony, a spacious walk-in closet, and a spa-inspired bathroom with a custom shower and deep soaking tub. Three additional bedrooms-one with an ensuite, two connected by a Jack-and-Jill bath-ensure comfort for all, complemented by a conveniently located laundry room. The show-stopping basement is a realm of limitless possibility, with nearly 10-foot ceilings and the rare distinction of extending beneath all three garage bays. This expansive, light-filled area, complete with a bedroom and roughed-in bath, is a blank canvas for a home theater, gym, or secondary living quarters. Built with exceptional materials and peerless craftsmanship, this home is a legacy of quality. A three-car garage and a mudroom pre-plumbed for a second laundry provide ultimate practicality. Enjoy a premier walk-to-everything lifestyle, with close proximity to award-winning schools, downtown Arlington Heights, Metra stations, and parkland. This is more than a home-it is a statement of refined living.
Property Specifics
| Single Family | |
| — | |
| — | |
| 2024 | |
| — | |
| — | |
| No | |
| 0.46 |
| Cook | |
| — | |
| — / Not Applicable | |
| — | |
| — | |
| — | |
| 12489846 | |
| 03191080200000 |
Nearby Schools
| NAME: | DISTRICT: | DISTANCE: | |
|---|---|---|---|
|
Grade School
Patton Elementary School |
25 | — | |
|
Middle School
Thomas Middle School |
25 | Not in DB | |
|
High School
John Hersey High School |
214 | Not in DB | |
Property History
| DATE: | EVENT: | PRICE: | SOURCE: |
|---|---|---|---|
| 15 Nov, 2019 | Sold | $270,000 | MRED MLS |
| 15 Sep, 2019 | Under contract | $280,000 | MRED MLS |
| — | Last price change | $300,000 | MRED MLS |
| 12 Jul, 2019 | Listed for sale | $325,000 | MRED MLS |
| 24 Apr, 2024 | Sold | $953,000 | MRED MLS |
| 12 Apr, 2024 | Under contract | $885,000 | MRED MLS |
| 3 Apr, 2024 | Listed for sale | $885,000 | MRED MLS |
| — | Last price change | $2,100,000 | MRED MLS |
| 7 Oct, 2025 | Listed for sale | $2,100,000 | MRED MLS |
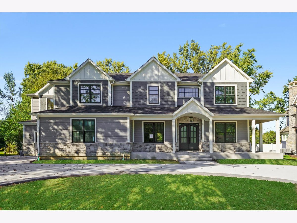
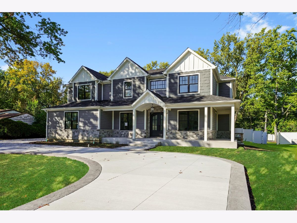
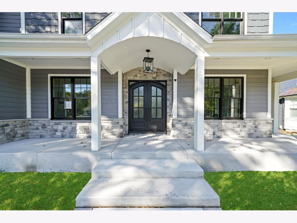
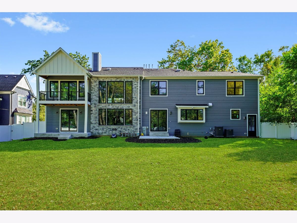
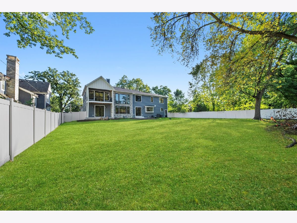
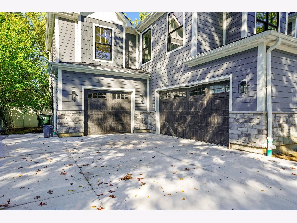
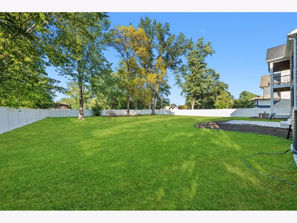
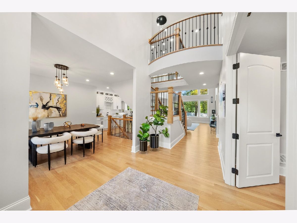
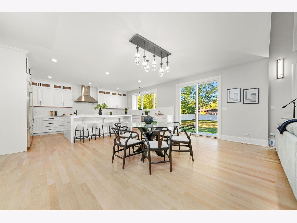
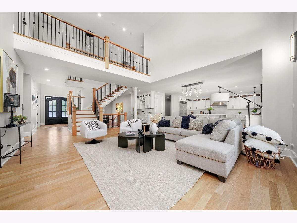
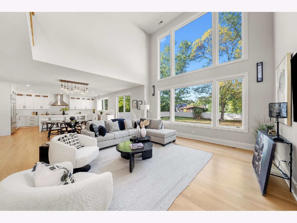
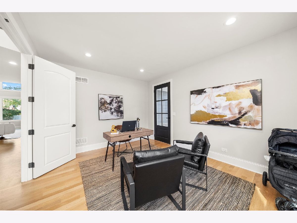
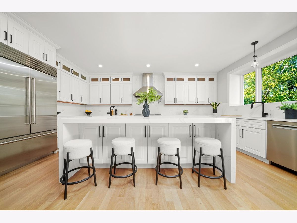
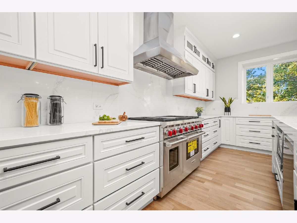
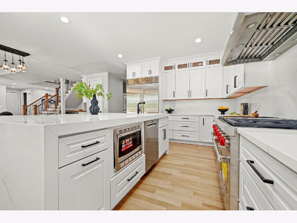
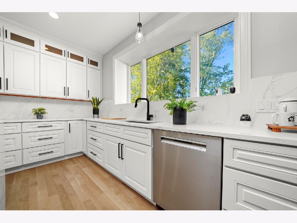
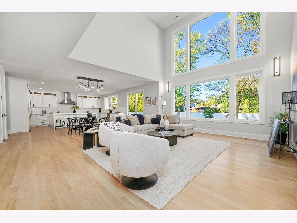
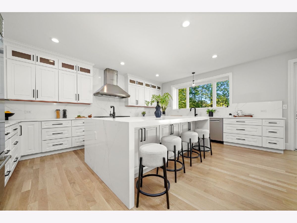
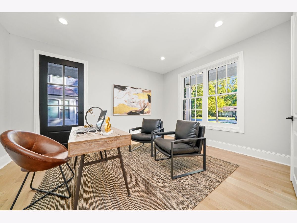
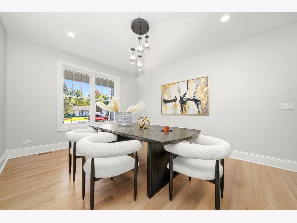
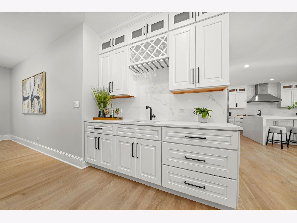
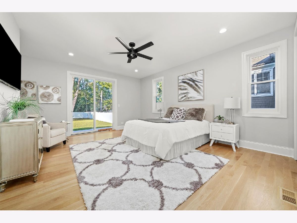
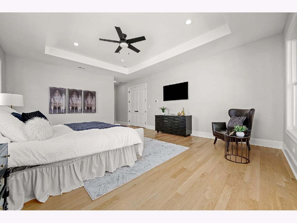
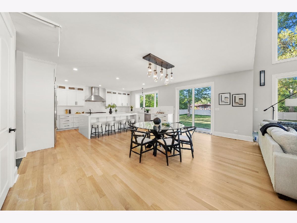
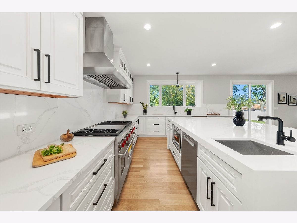
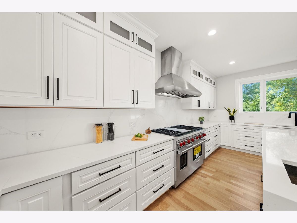
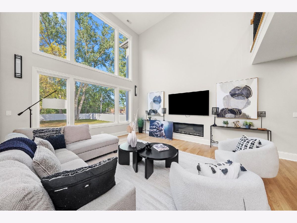
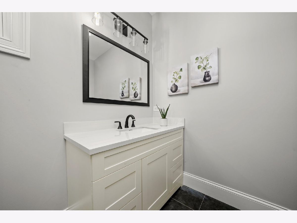
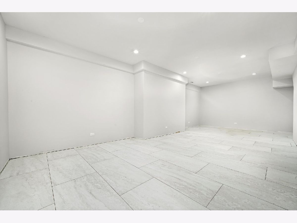
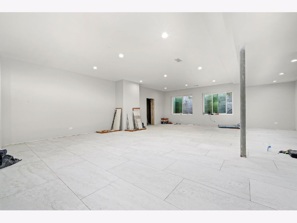
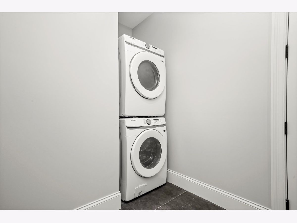
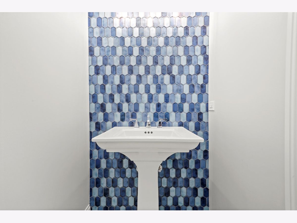
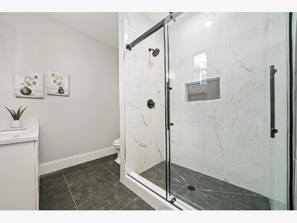
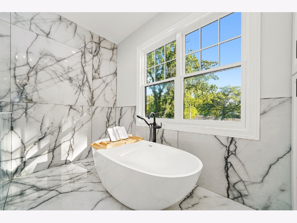
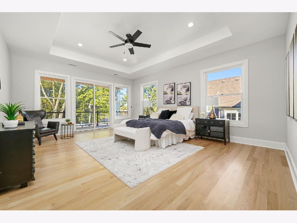
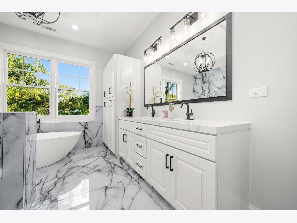
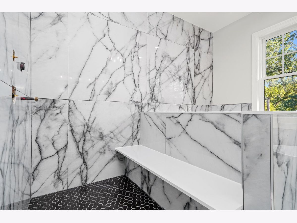
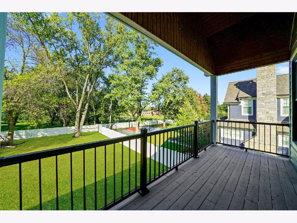
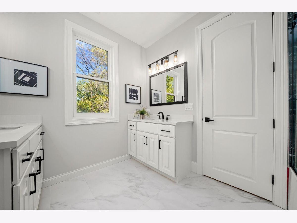
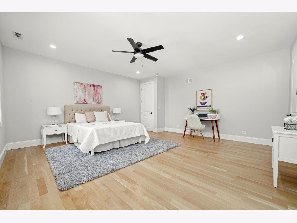
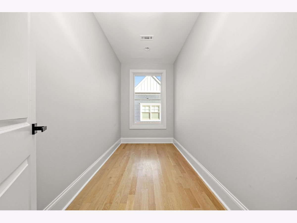
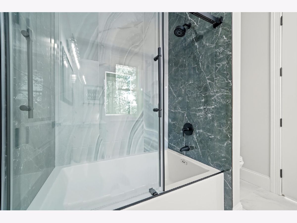
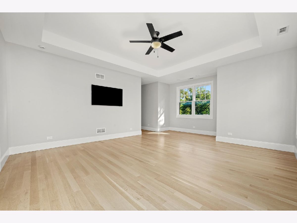
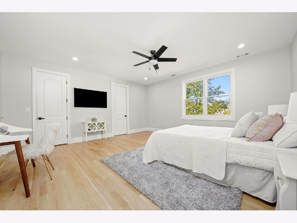
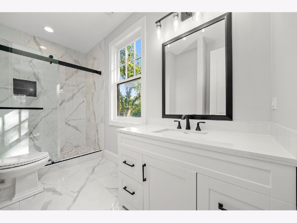
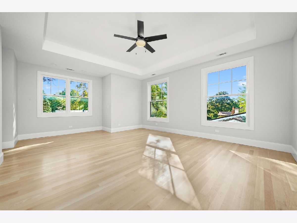
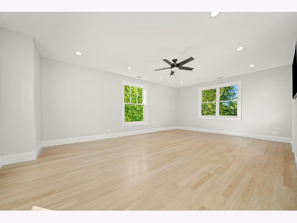
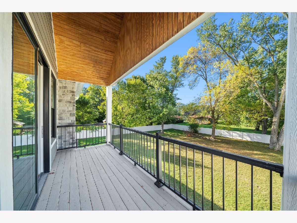
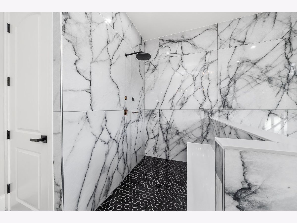
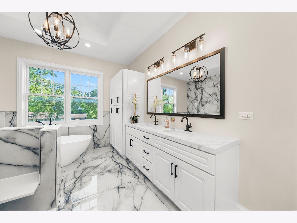
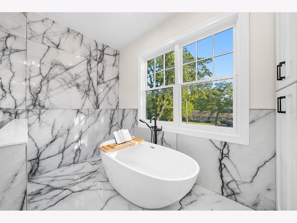
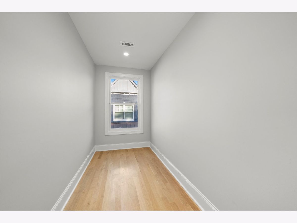
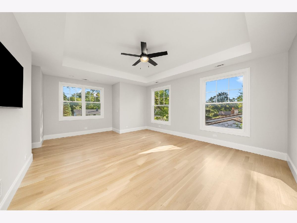
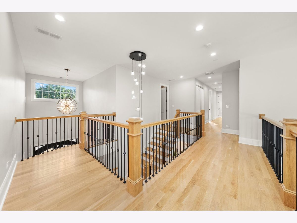
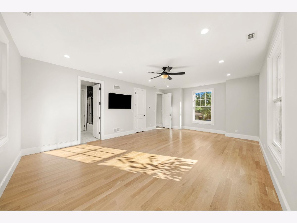
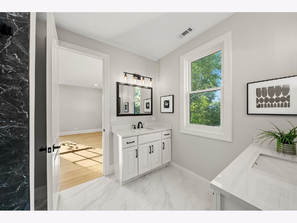
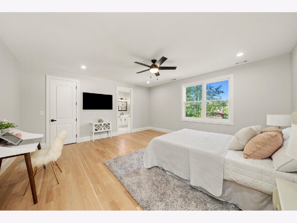
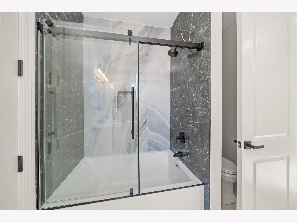
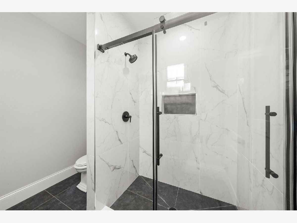
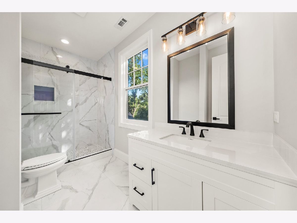
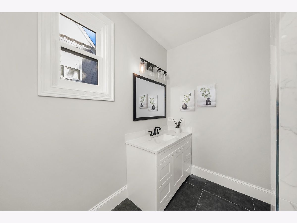
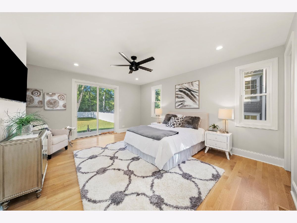
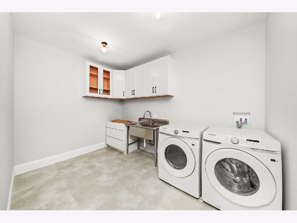
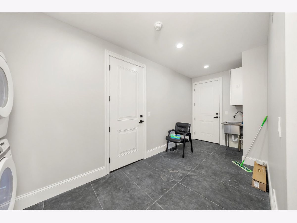
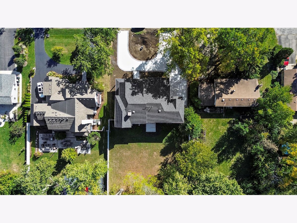
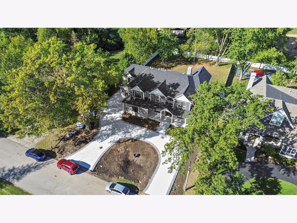
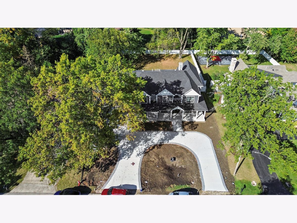
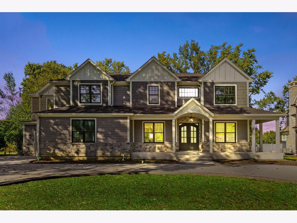
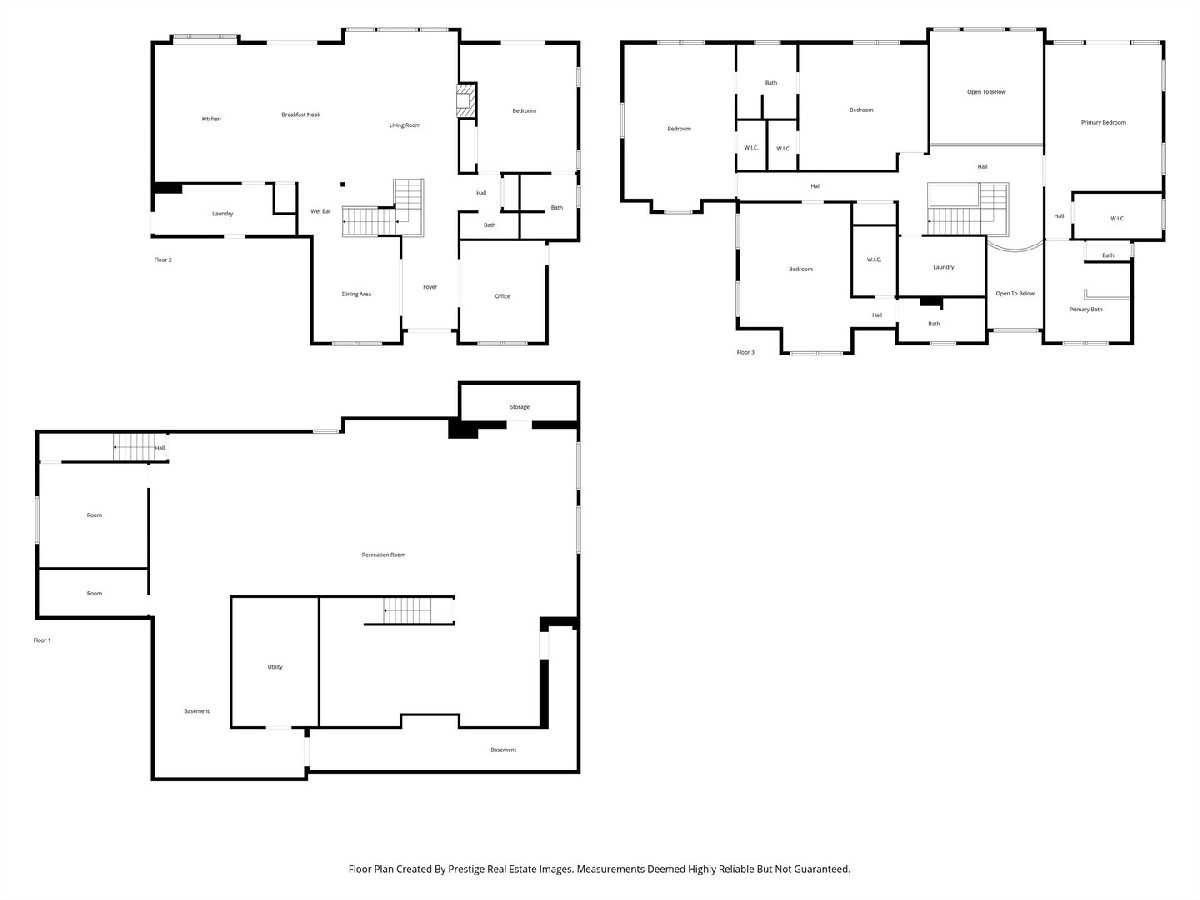
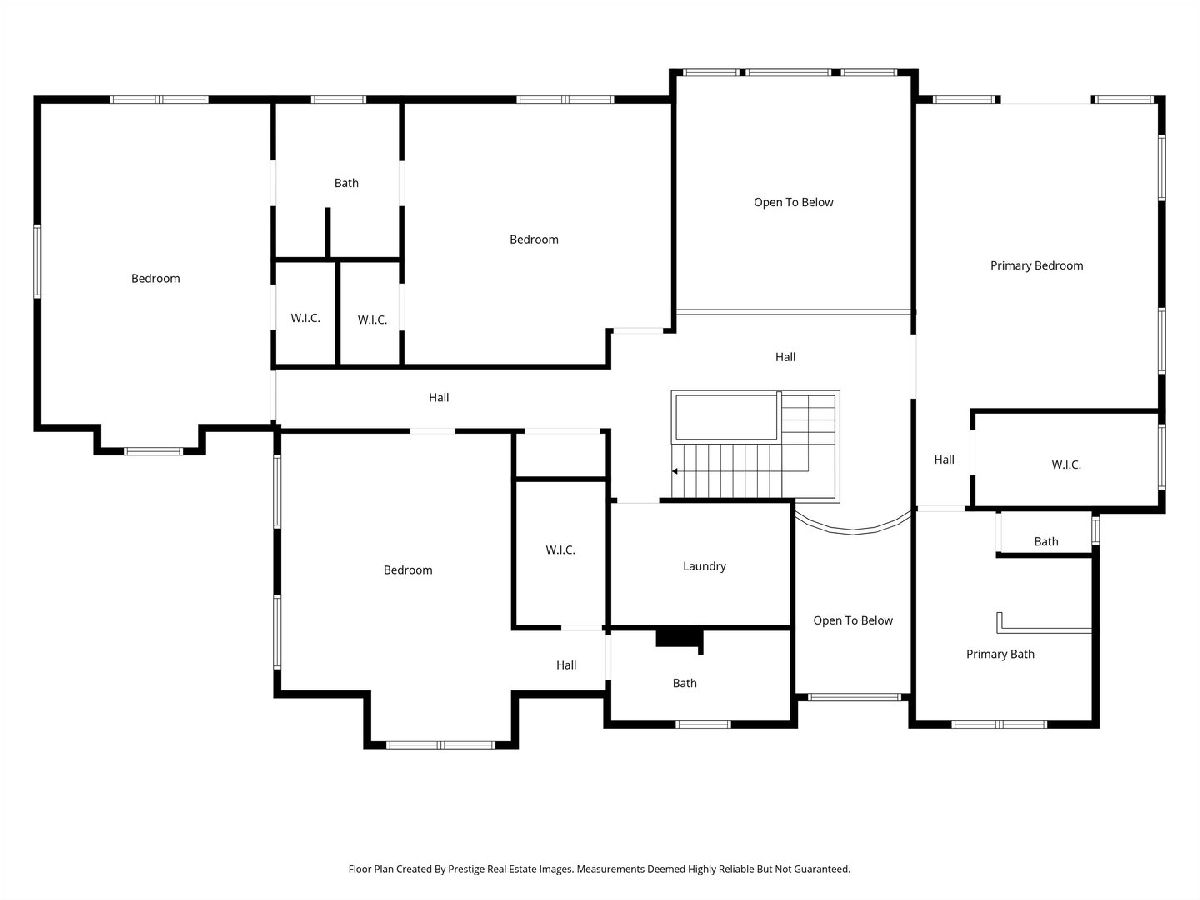
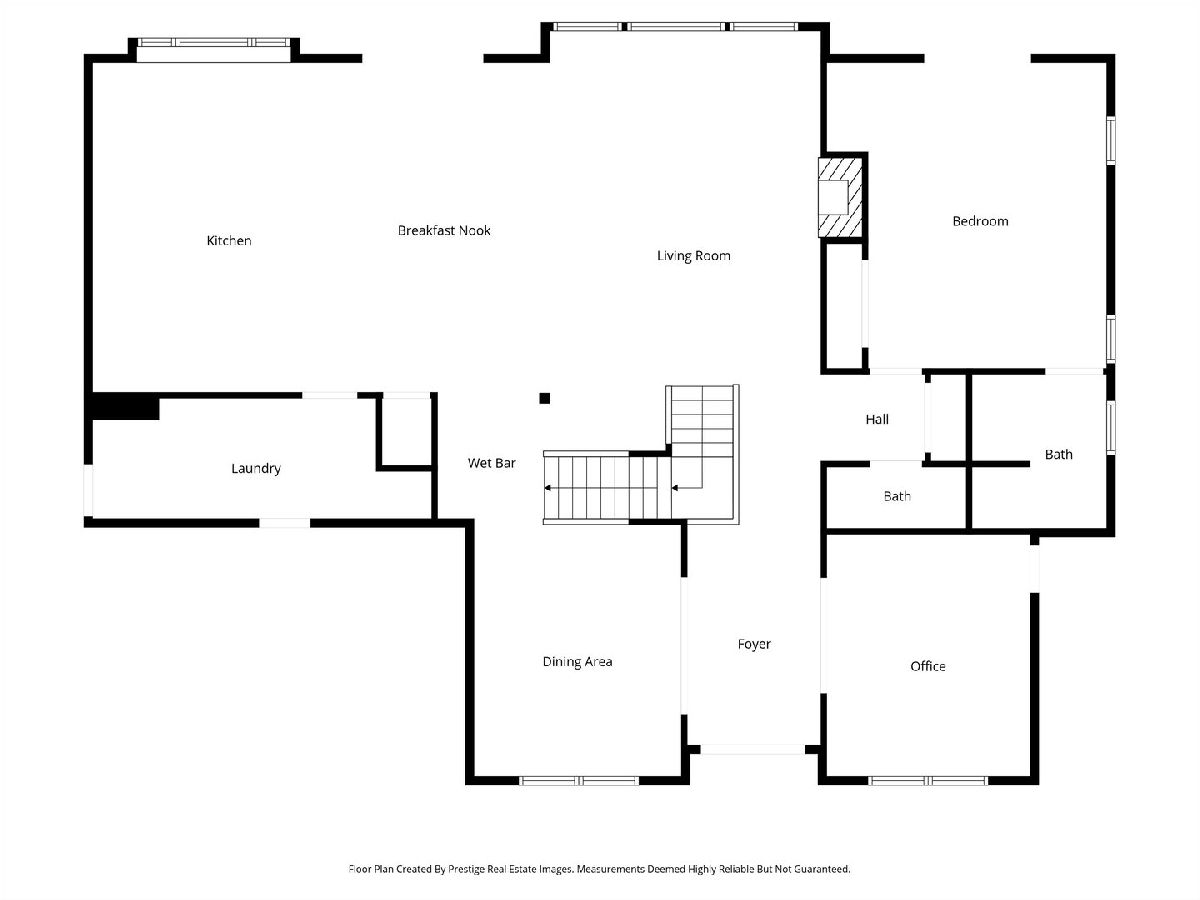
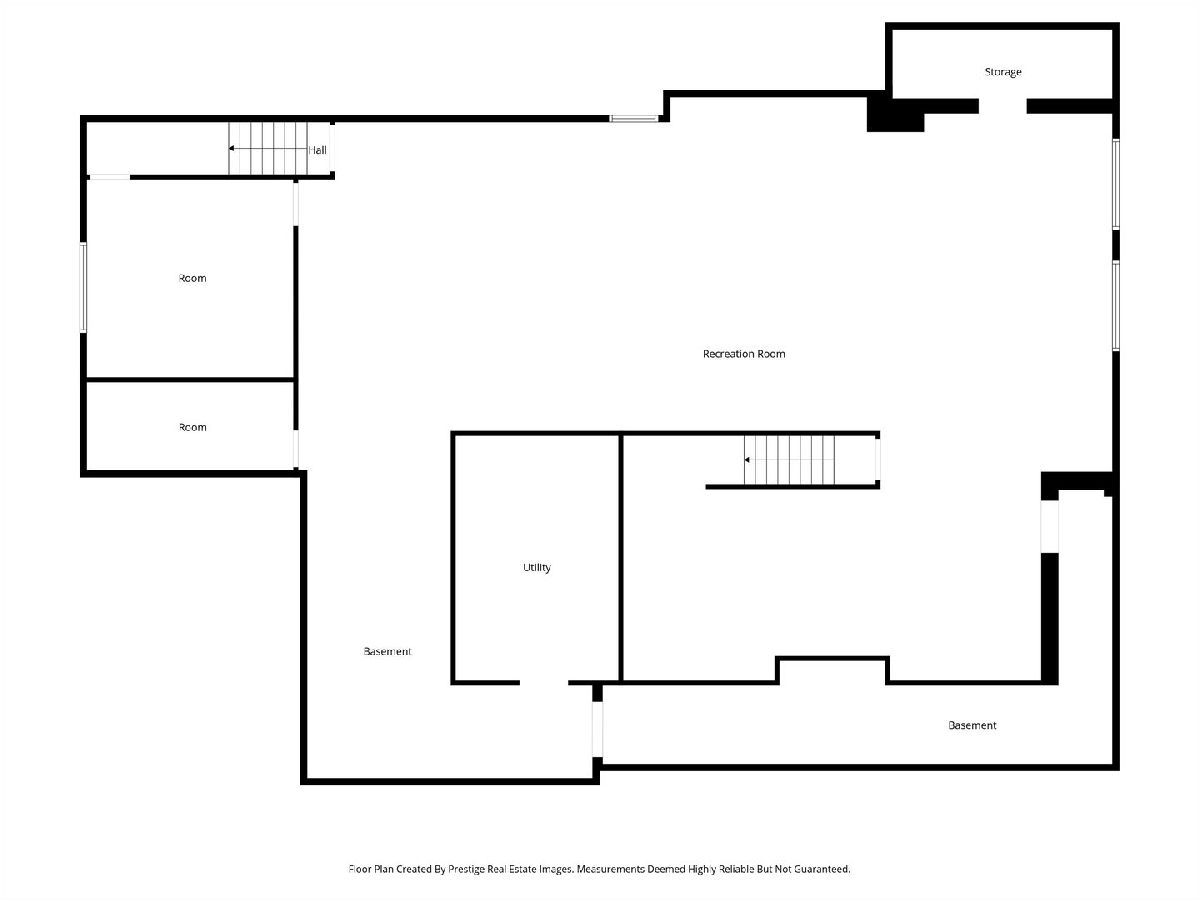
Room Specifics
Total Bedrooms: 5
Bedrooms Above Ground: 5
Bedrooms Below Ground: 0
Dimensions: —
Floor Type: —
Dimensions: —
Floor Type: —
Dimensions: —
Floor Type: —
Dimensions: —
Floor Type: —
Full Bathrooms: 5
Bathroom Amenities: Separate Shower,Double Sink,Soaking Tub
Bathroom in Basement: 0
Rooms: —
Basement Description: —
Other Specifics
| 3 | |
| — | |
| — | |
| — | |
| — | |
| 100X200 | |
| Pull Down Stair | |
| — | |
| — | |
| — | |
| Not in DB | |
| — | |
| — | |
| — | |
| — |
Tax History
| Year | Property Taxes |
|---|---|
| 2019 | $5,261 |
| 2024 | $8,701 |
| — | $9,034 |
Contact Agent
Nearby Similar Homes
Nearby Sold Comparables
Contact Agent
Listing Provided By
Kale Realty





