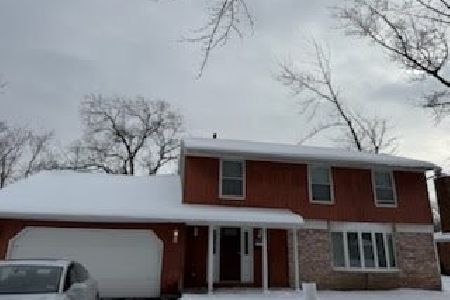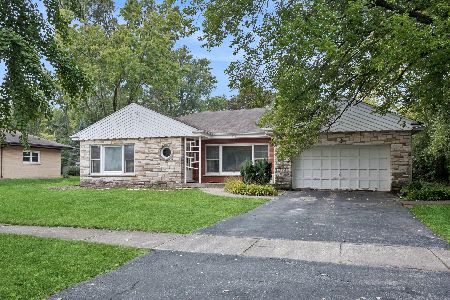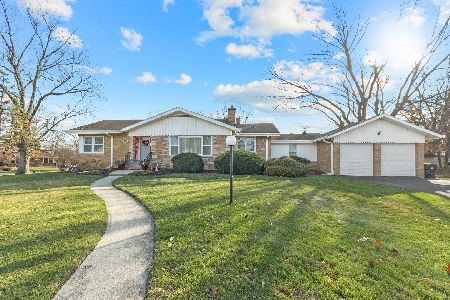1418 Western Avenue, Flossmoor, Illinois 60422
$1,050,000
|
For Sale
|
|
| Status: | Active |
| Sqft: | 7,881 |
| Cost/Sqft: | $133 |
| Beds: | 5 |
| Baths: | 7 |
| Year Built: | 1900 |
| Property Taxes: | $24,128 |
| Days On Market: | 48 |
| Lot Size: | 0,00 |
Description
Finally, Flossmoor's Grande Dame comes to the market. Set amidst extensive lush landscaped grounds with towering mature trees, this country estate in the heart of Flossmoor welcomes you with a full open veranda w/columns and plenty of space to relax and enjoy the vistas in front. Completely renovated with top-of-the-line finishes and systems, this magical house exudes the historic charm of the past while setting the stage for grand-scaled modern day-to-day living and entertaining. The gracious paneled entryhall with the original exquisite staircase opens to a wonderful sequence of oversized rooms: formal living and dining rooms, a family room w/soaring vaulted ceilings, a library, and an over-the-top gourmet kitchen w/Sub-Zero built-in full-sized refrigerator and freezer, 2 Fisher Paykel dishwashers, Wolf range+additional wall oven, extra-thick stone counters, and loads of cabinets, counter and pantry storage space. With 6 bedrooms and 6.5 baths, the house offers so much flexibility depending on your needs: in-law arrangements, teen space, nanny/au pair quarters, offices, whatever you desire. An enormous dreamy primary suite has its own deck, professionally organized walk-in closet, and lux bath w/double bowl vanity, steam shower w/rain head and body sprays, and jetted tub. The third floor and recently finished lower level each have extra bedrooms, baths, and additional rec/family rooms. There's plenty of room for everyone and everything. Enjoy the spectacular details, 5 woodburning and 2 gas fireplaces, 6 terraces overlooking extensive manicured grounds, an attached 3-car heated garage, and an abundance of storage on all levels. This offering is a once-in-a-lifetime opportunity.
Property Specifics
| Single Family | |
| — | |
| — | |
| 1900 | |
| — | |
| — | |
| No | |
| — |
| Cook | |
| — | |
| 0 / Not Applicable | |
| — | |
| — | |
| — | |
| 12502883 | |
| 31122120170000 |
Nearby Schools
| NAME: | DISTRICT: | DISTANCE: | |
|---|---|---|---|
|
Grade School
Western Avenue Elementary School |
161 | — | |
|
Middle School
Parker Junior High School |
161 | Not in DB | |
|
High School
Homewood-flossmoor High School |
233 | Not in DB | |
Property History
| DATE: | EVENT: | PRICE: | SOURCE: |
|---|---|---|---|
| 27 Jan, 2011 | Sold | $325,000 | MRED MLS |
| 29 Dec, 2010 | Under contract | $370,975 | MRED MLS |
| — | Last price change | $390,500 | MRED MLS |
| 27 Oct, 2010 | Listed for sale | $410,850 | MRED MLS |
| 31 Oct, 2025 | Listed for sale | $1,050,000 | MRED MLS |
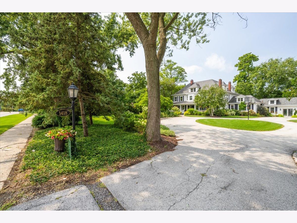
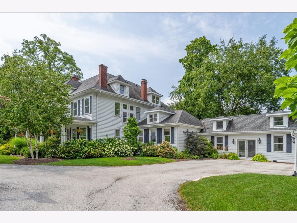
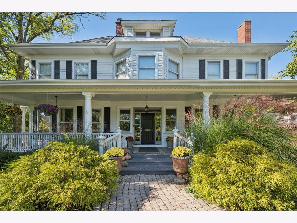
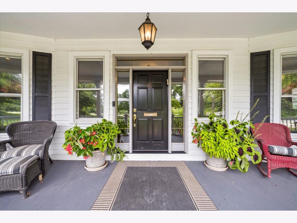
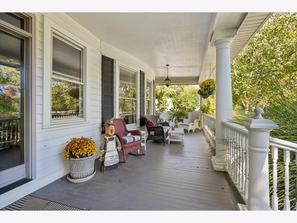
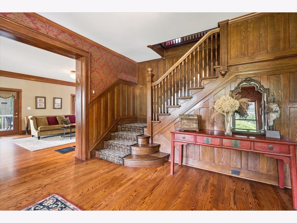
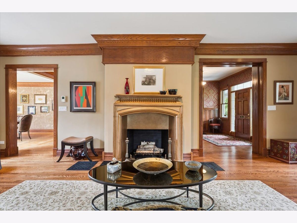
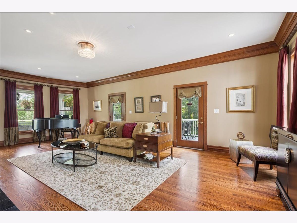
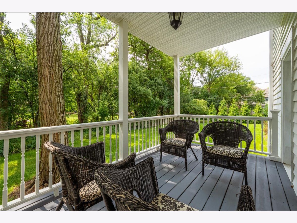
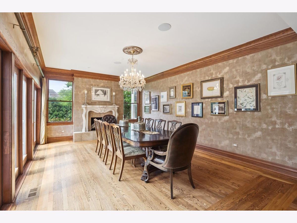
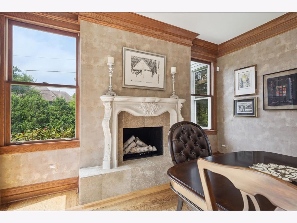
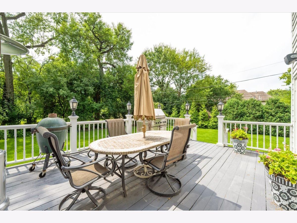
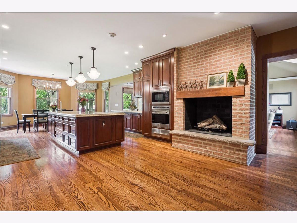
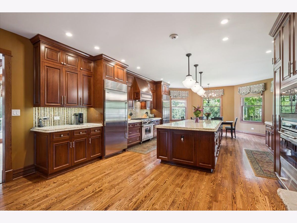
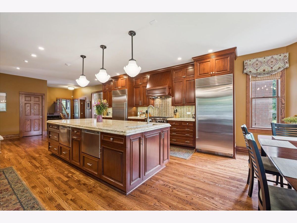
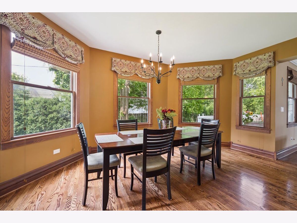
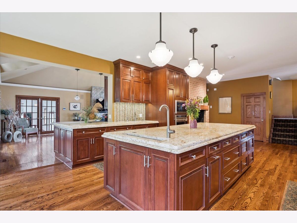
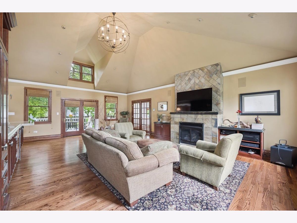
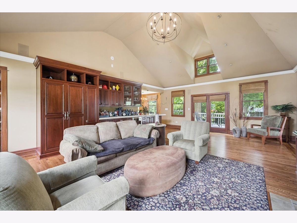
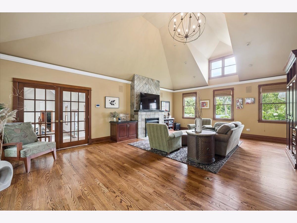
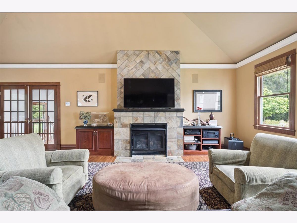
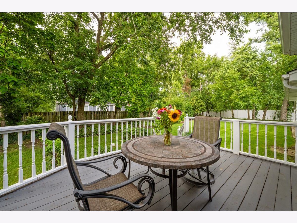
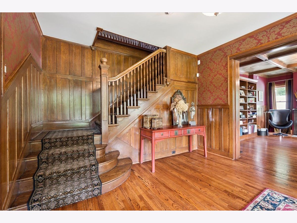
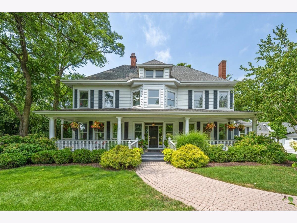
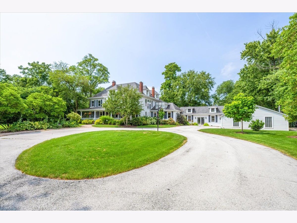
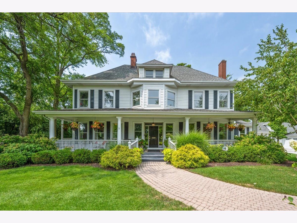
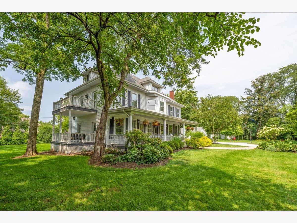
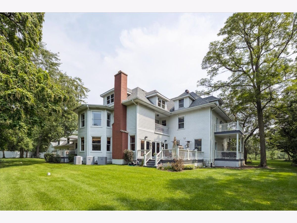
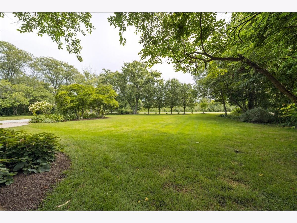
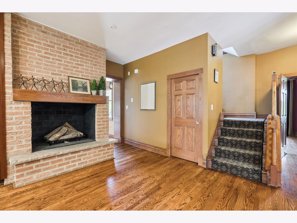
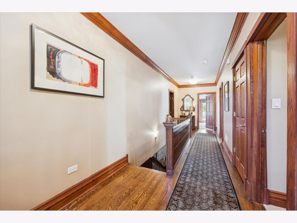
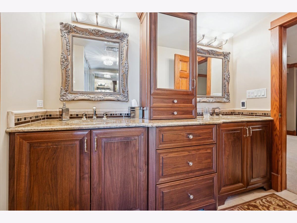
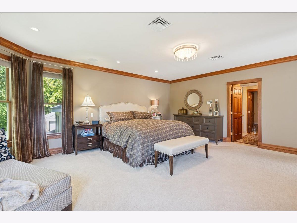
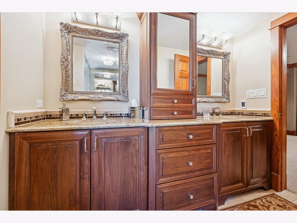
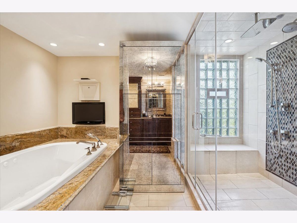
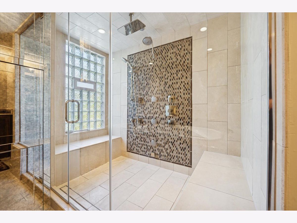
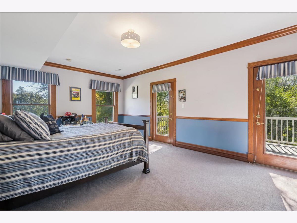
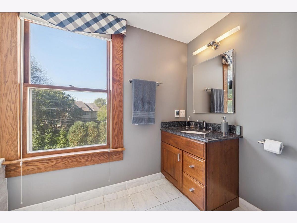
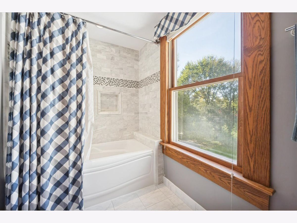
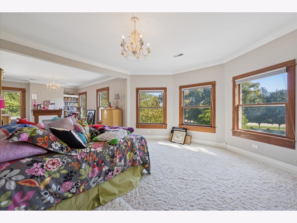
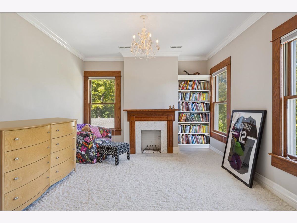
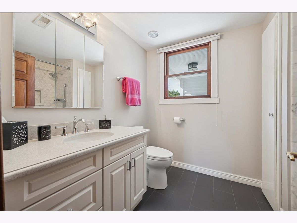
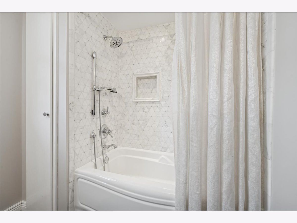
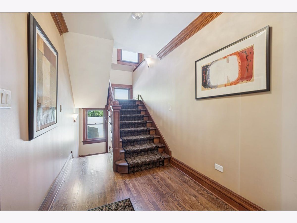
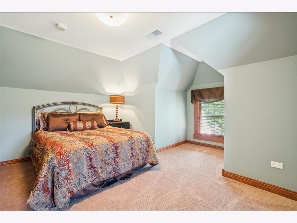
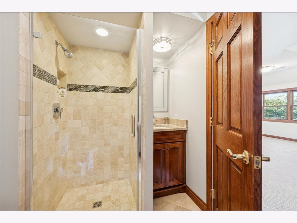
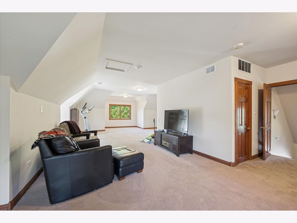
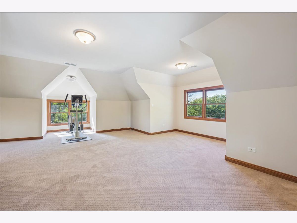
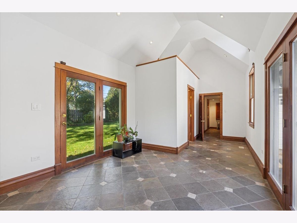
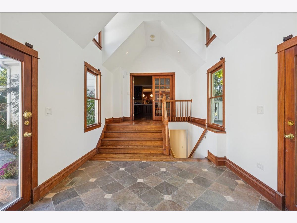
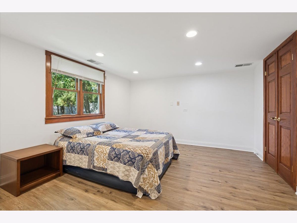
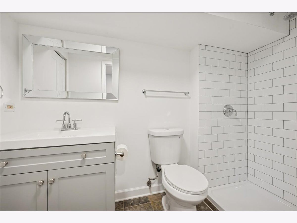
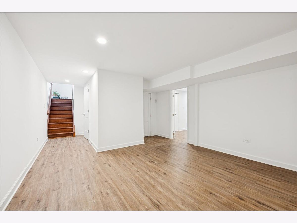
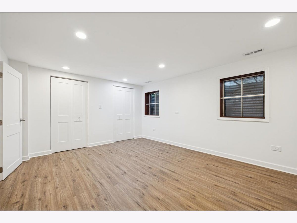
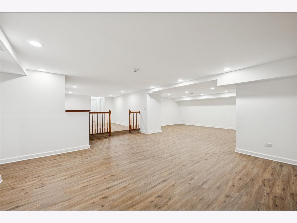
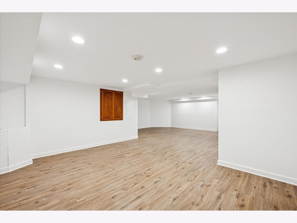
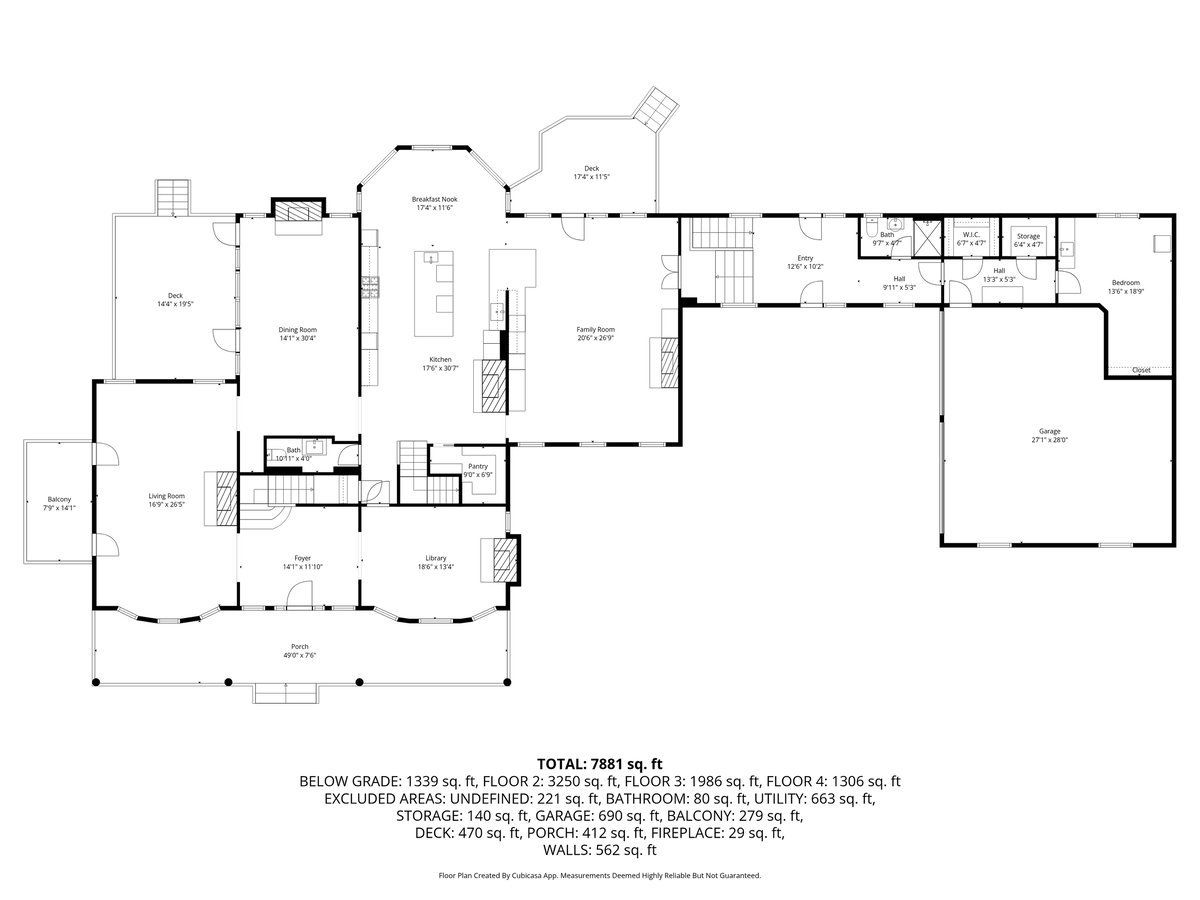
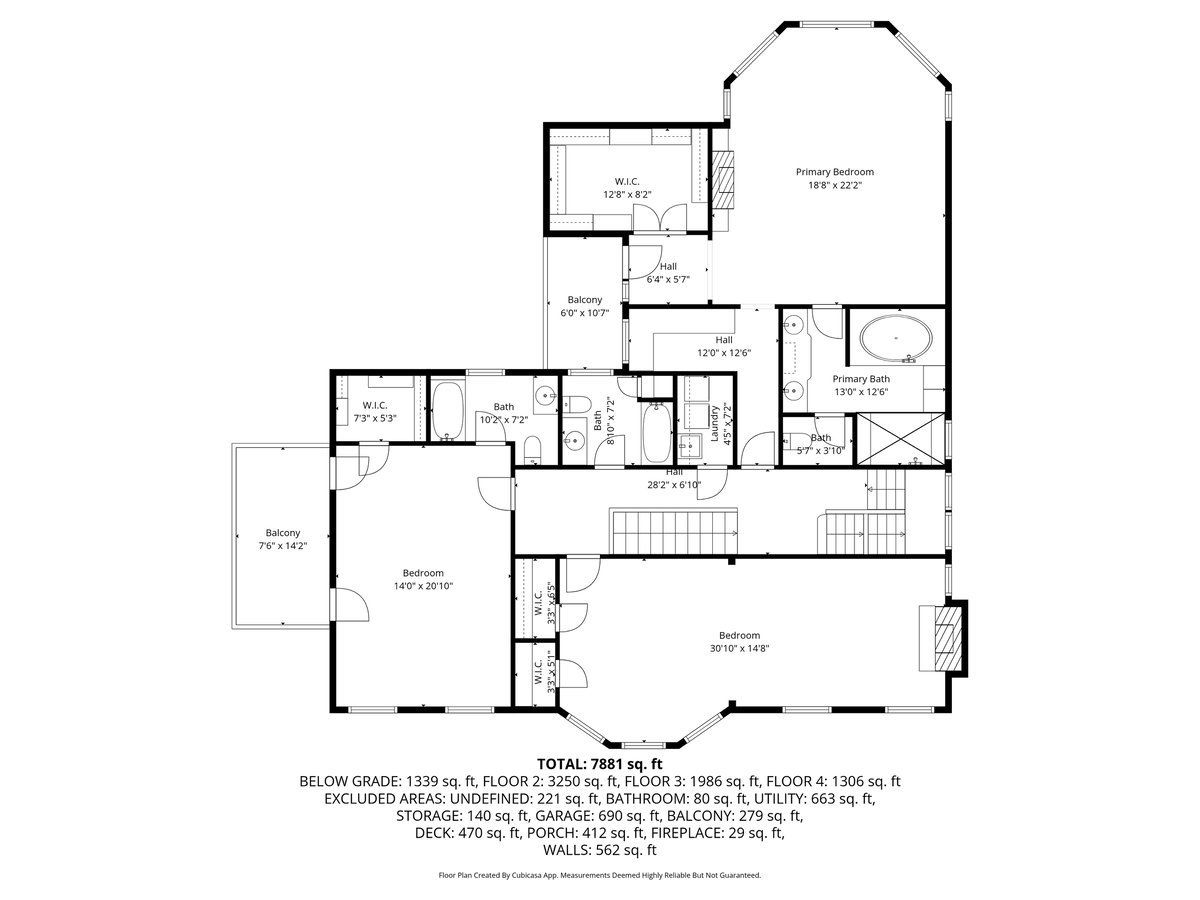
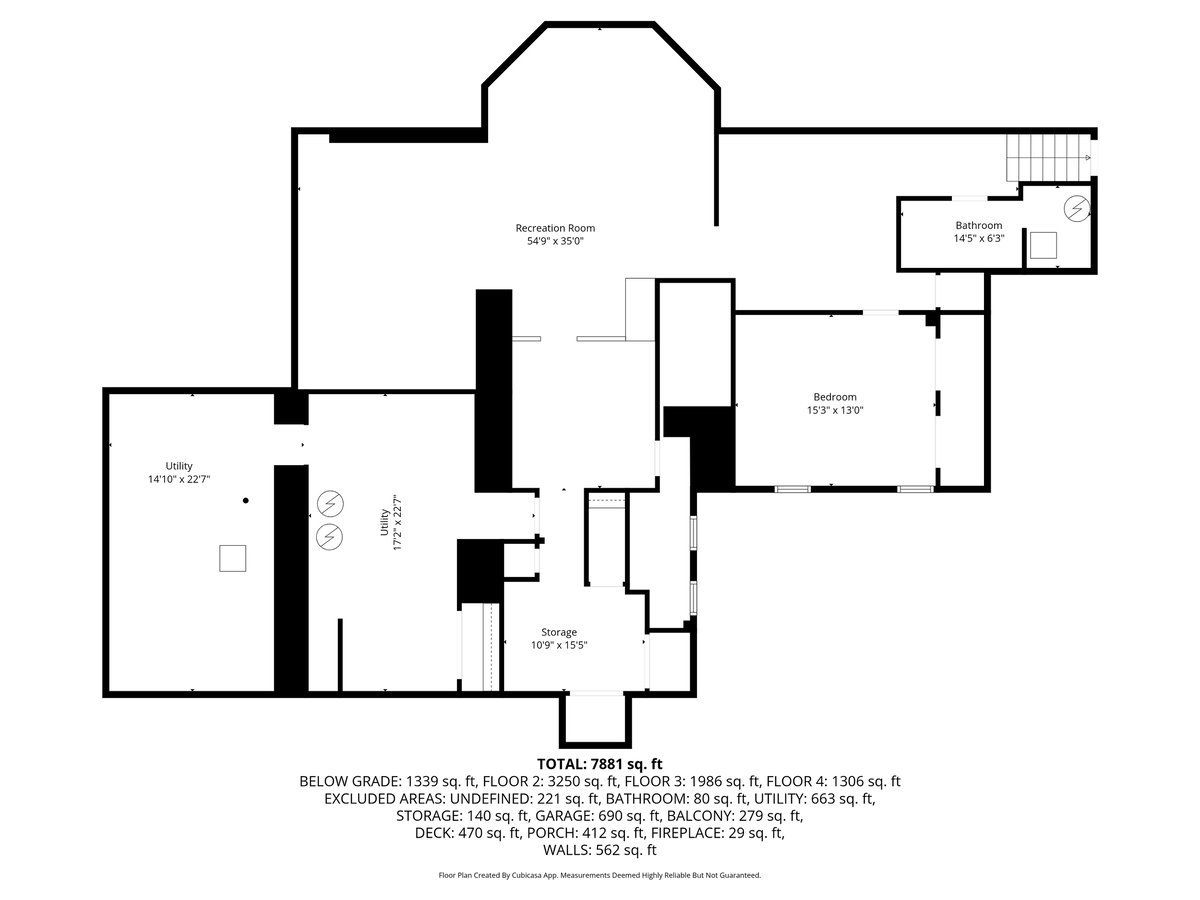
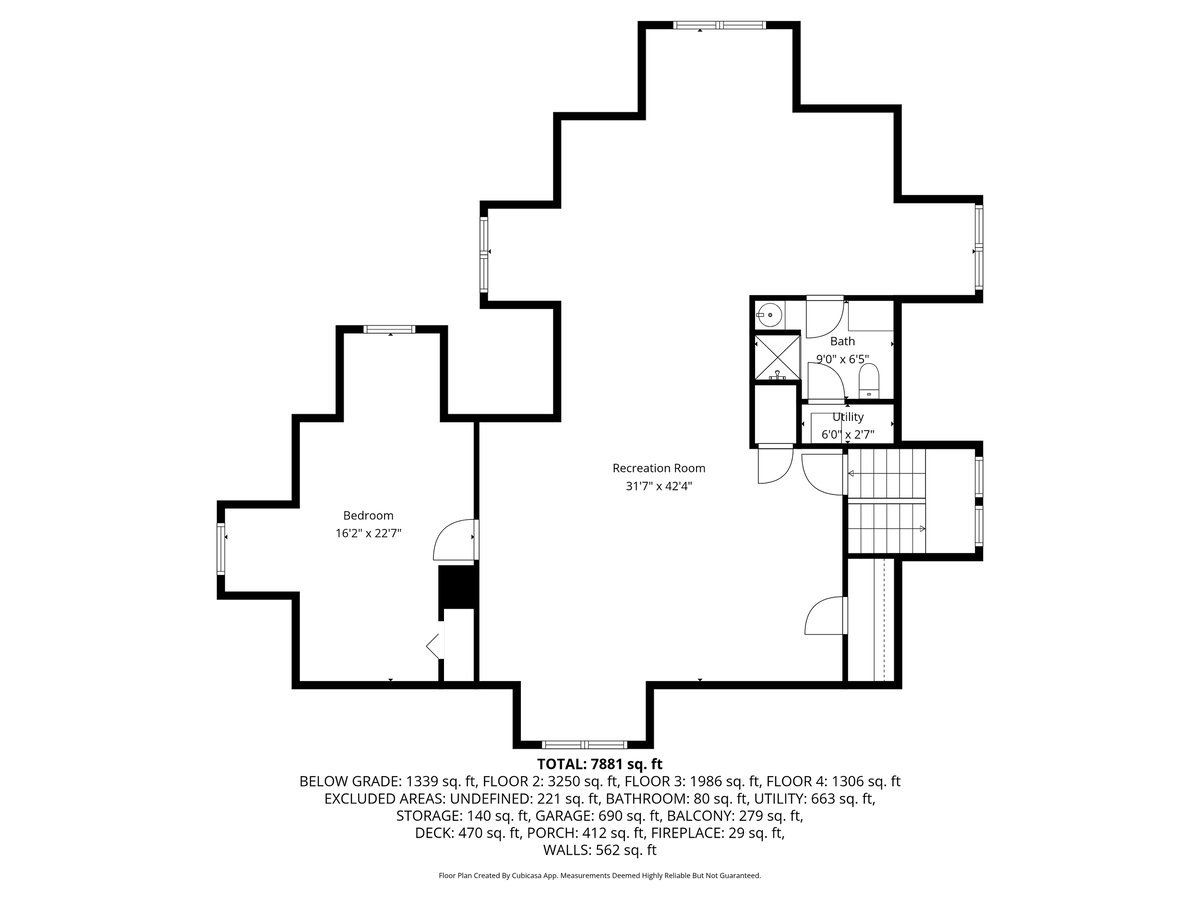
Room Specifics
Total Bedrooms: 6
Bedrooms Above Ground: 5
Bedrooms Below Ground: 1
Dimensions: —
Floor Type: —
Dimensions: —
Floor Type: —
Dimensions: —
Floor Type: —
Dimensions: —
Floor Type: —
Dimensions: —
Floor Type: —
Full Bathrooms: 7
Bathroom Amenities: —
Bathroom in Basement: 1
Rooms: —
Basement Description: —
Other Specifics
| 3 | |
| — | |
| — | |
| — | |
| — | |
| 200X210 | |
| — | |
| — | |
| — | |
| — | |
| Not in DB | |
| — | |
| — | |
| — | |
| — |
Tax History
| Year | Property Taxes |
|---|---|
| 2011 | $14,751 |
| 2025 | $24,128 |
Contact Agent
Nearby Similar Homes
Nearby Sold Comparables
Contact Agent
Listing Provided By
Compass


