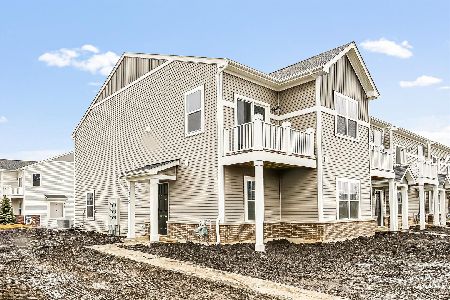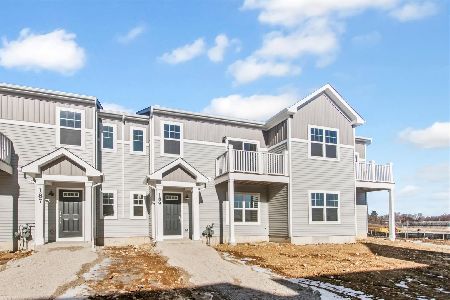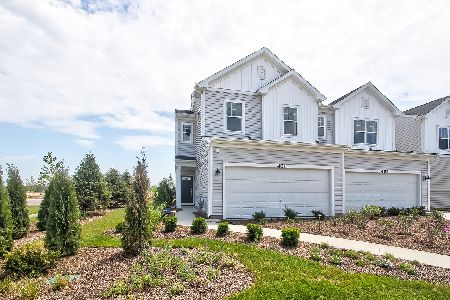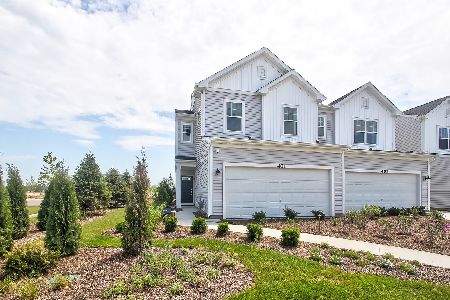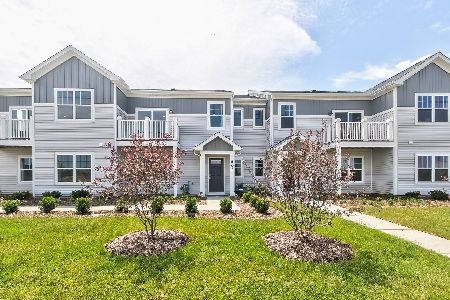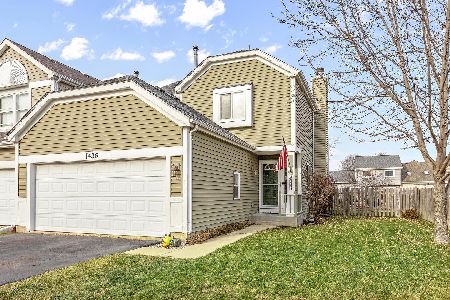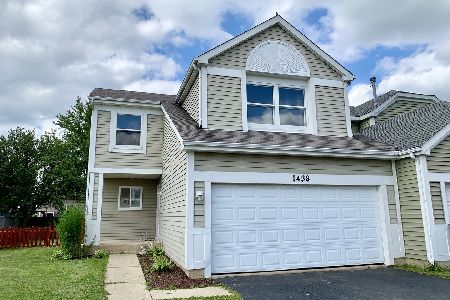1419 Pembroke Drive, South Elgin, Illinois 60177
$295,000
|
For Sale
|
|
| Status: | Contingent |
| Sqft: | 1,440 |
| Cost/Sqft: | $205 |
| Beds: | 3 |
| Baths: | 2 |
| Year Built: | 2000 |
| Property Taxes: | $4,824 |
| Days On Market: | 56 |
| Lot Size: | 0,00 |
Description
~~ MULTIPLE OFFERS RECEIVED!! HIGHEST & BEST due by Wednesday 9/3 @ 6pm ~~ Rarely available 1/2 duplex with NO HOA dues! Absolute pride in ownership This stunning home features 3 bedrooms, 1.5 bathrooms, 2 car garage PLUS storage shed! This popular layout welcomes you to a 2-story family room with brand new skylights and built-in surround sound. Updated kitchen with maple cabinets and built-in's have been thoughtfully opened up tying in all living spaces. Master suite with walk-in closet and shared master bathroom with dual sinks are just perfect. Two great sized guest rooms are just down the hall. Full sized laundry room on with additional storage space under the stairs. Kick back and relax outside in your oversized yard under your solid wooden pergola. Freshly painted, luxury vinyl on main level, hardwood on stairs, ceiling fans everywhere and new lighting throughout. This home has been absolutely meticulously maintained consisting of ALL new windows (2024), 2 skylights (2025), a/c (2019), patio door (2021), garage door (2020) & dryer (2024). Conveniently located near restaurants, shopping, schools, parks, libraries and the Fox River! This home has it all!!
Property Specifics
| Condos/Townhomes | |
| 2 | |
| — | |
| 2000 | |
| — | |
| Chadwick | |
| No | |
| — |
| Kane | |
| Kingsport Villas | |
| — / Not Applicable | |
| — | |
| — | |
| — | |
| 12459405 | |
| 0633280029 |
Nearby Schools
| NAME: | DISTRICT: | DISTANCE: | |
|---|---|---|---|
|
Grade School
Fox Meadow Elementary School |
46 | — | |
|
Middle School
Kenyon Woods Middle School |
46 | Not in DB | |
|
High School
South Elgin High School |
46 | Not in DB | |
Property History
| DATE: | EVENT: | PRICE: | SOURCE: |
|---|---|---|---|
| 4 Sep, 2025 | Under contract | $295,000 | MRED MLS |
| 30 Aug, 2025 | Listed for sale | $295,000 | MRED MLS |
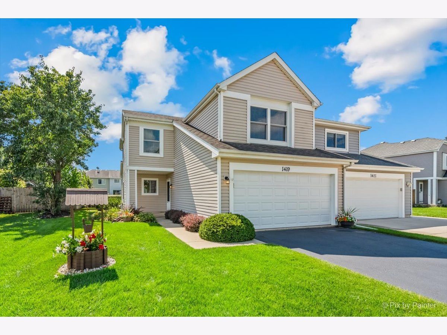
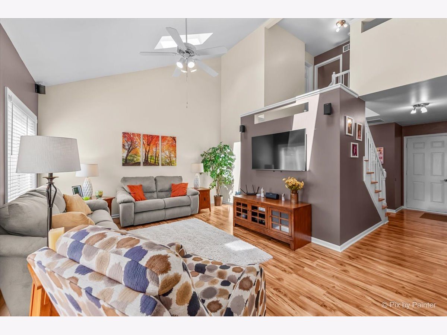
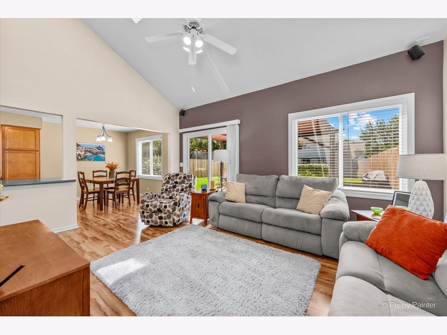
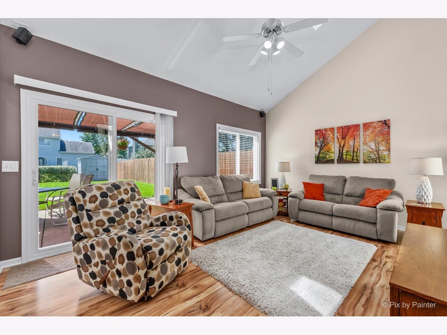
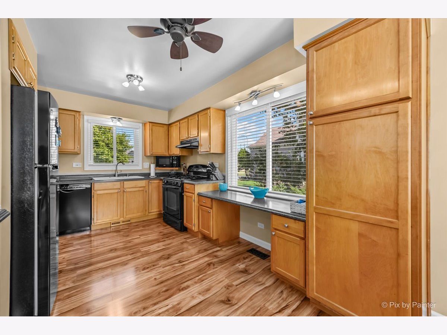
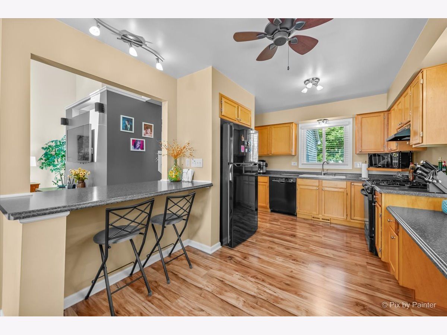
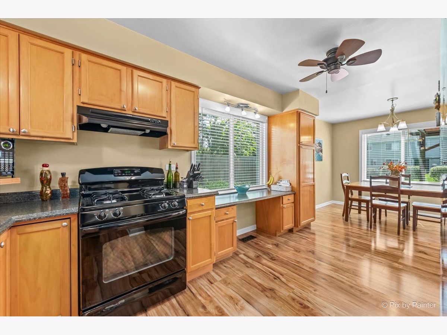
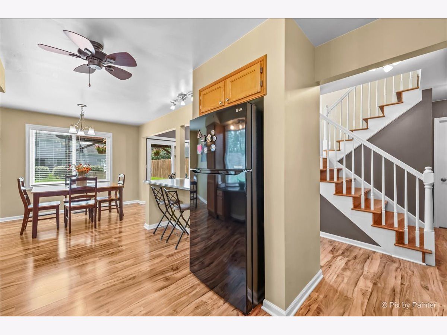
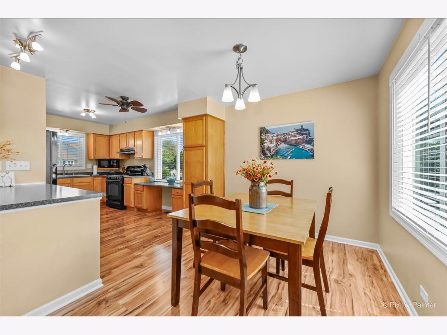
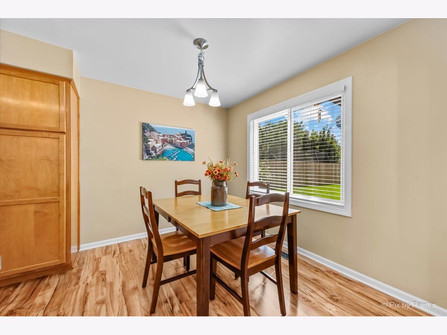
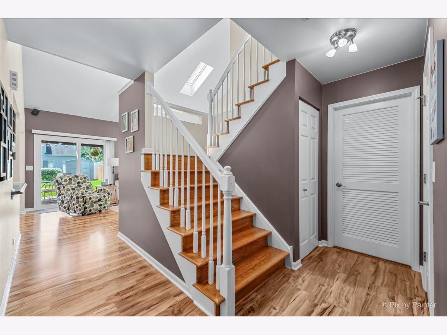
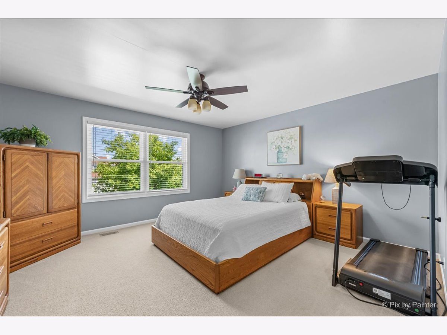
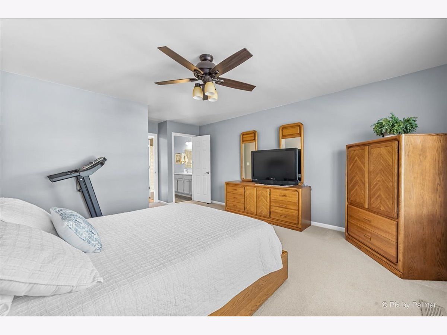
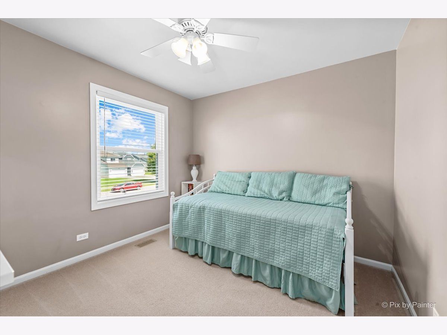
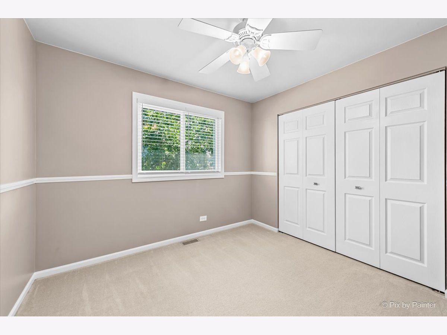
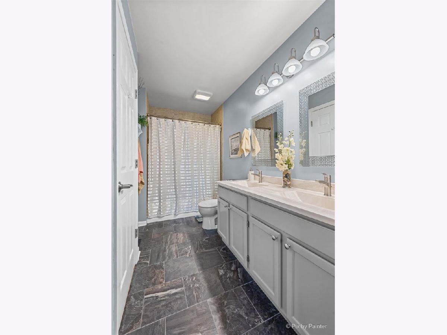
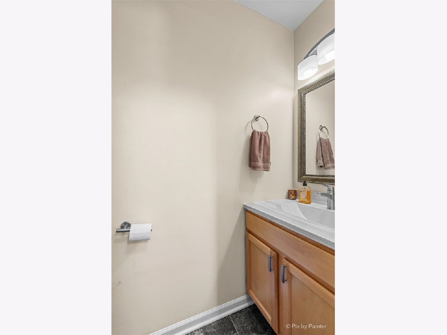
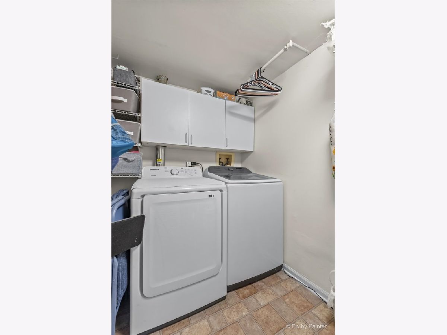
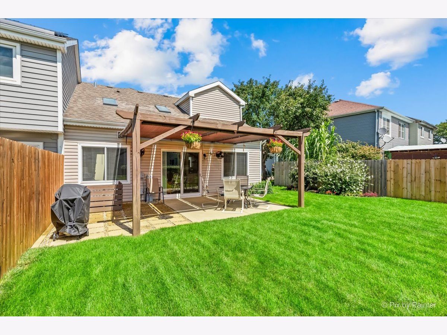
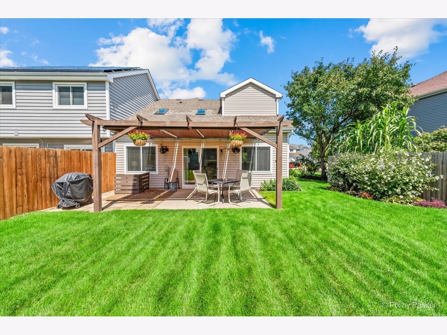
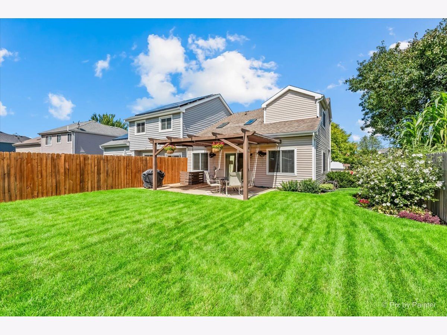
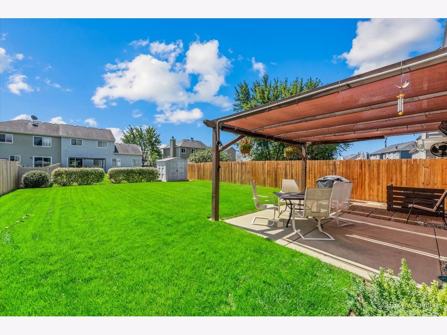
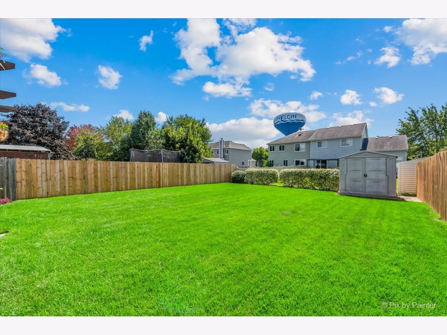
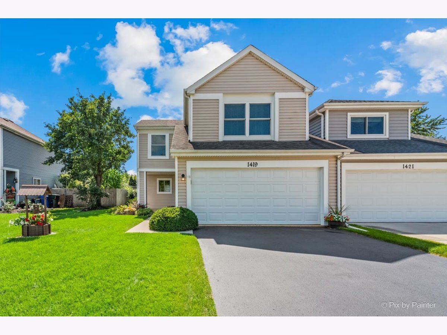
Room Specifics
Total Bedrooms: 3
Bedrooms Above Ground: 3
Bedrooms Below Ground: 0
Dimensions: —
Floor Type: —
Dimensions: —
Floor Type: —
Full Bathrooms: 2
Bathroom Amenities: Double Sink
Bathroom in Basement: 0
Rooms: —
Basement Description: —
Other Specifics
| 2 | |
| — | |
| — | |
| — | |
| — | |
| 70X123 | |
| — | |
| — | |
| — | |
| — | |
| Not in DB | |
| — | |
| — | |
| — | |
| — |
Tax History
| Year | Property Taxes |
|---|---|
| 2025 | $4,824 |
Contact Agent
Nearby Similar Homes
Nearby Sold Comparables
Contact Agent
Listing Provided By
Keller Williams Inspire - Geneva

