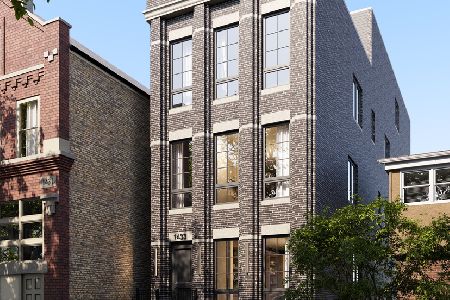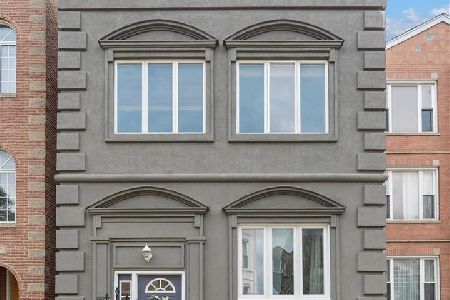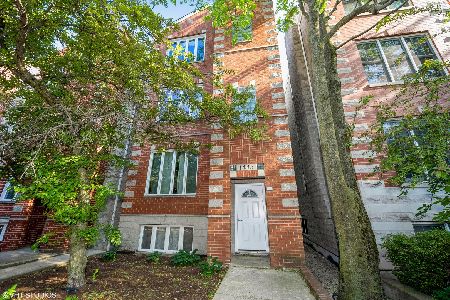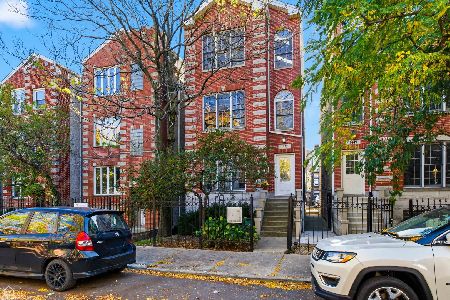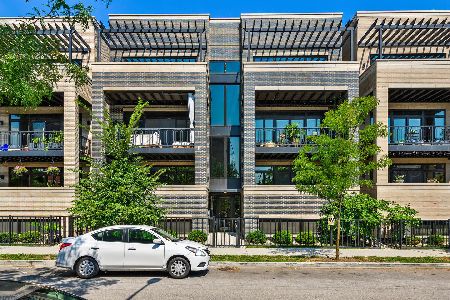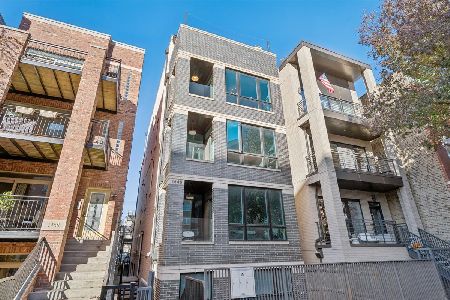1421 Augusta Boulevard, West Town, Chicago, Illinois 60642
$297,500
|
Sold
|
|
| Status: | Closed |
| Sqft: | 0 |
| Cost/Sqft: | — |
| Beds: | 1 |
| Baths: | 1 |
| Year Built: | — |
| Property Taxes: | $3,410 |
| Days On Market: | 592 |
| Lot Size: | 0,00 |
Description
Extremely cool 1 bed 1 bath penthouse condo in Noble Square/Ukrainian Village with an enormous private deck off the living room with gorgeous views of the downtown skyline. This unique condo has tons of charm and character including exposed brick throughout, tons of sunlight from three exposures, and hardwood floors throughout. This rear facing condo is incredibly quiet as it doesn't face Augusta and you won't have anyone living above you. The huge private deck off the living room/dining room looks out over a quiet neighborhood and offers stunning sunrise and sunset views due to the eastern, western and southern exposure. Plenty of space for both a dining and lounging area on the deck or create a fantastic garden in the city as the deck gets a ton of sunlight throughout the day. Highly upgraded kitchen offers cherry cabinets, granite counter tops, stainless steel appliances and a breakfast bar with seating for 3 which opens to the dining area which can fit a table for 6 as well as the stylish living area. The bedroom fits a queen sized bed and has ample closet space with western exposures. Across the hall is the spa like bathroom with heated floors and a Jacuzzi tub. Large laundry area with additional storage in the unit. Separate storage area for this unit also available on the 1st floor of the building. Common backyard. Secure and gated property. No onsite parking, but ample street parking (no permits required). Central AC and gas forced air heat. Very well maintained building with newer roof and low HOA fees. Perfect location - short 7 minute walk to the Division Blue Line, easy on/off 90/94, walkable to Chicago and Division St nightlife, shops and restaurants.
Property Specifics
| Condos/Townhomes | |
| 1 | |
| — | |
| — | |
| — | |
| — | |
| No | |
| — |
| Cook | |
| — | |
| 123 / Monthly | |
| — | |
| — | |
| — | |
| 12021333 | |
| 17053150531006 |
Nearby Schools
| NAME: | DISTRICT: | DISTANCE: | |
|---|---|---|---|
|
Grade School
Otis Elementary School |
299 | — | |
|
Middle School
Otis Elementary School |
299 | Not in DB | |
|
High School
Wells Community Academy Senior H |
299 | Not in DB | |
Property History
| DATE: | EVENT: | PRICE: | SOURCE: |
|---|---|---|---|
| 9 Mar, 2015 | Sold | $204,000 | MRED MLS |
| 20 Jan, 2015 | Under contract | $210,000 | MRED MLS |
| 7 Oct, 2014 | Listed for sale | $210,000 | MRED MLS |
| 4 Sep, 2020 | Sold | $306,000 | MRED MLS |
| 1 Jul, 2020 | Under contract | $299,000 | MRED MLS |
| 24 Jun, 2020 | Listed for sale | $299,000 | MRED MLS |
| 26 Apr, 2024 | Sold | $297,500 | MRED MLS |
| 11 Apr, 2024 | Under contract | $300,000 | MRED MLS |
| 5 Apr, 2024 | Listed for sale | $300,000 | MRED MLS |
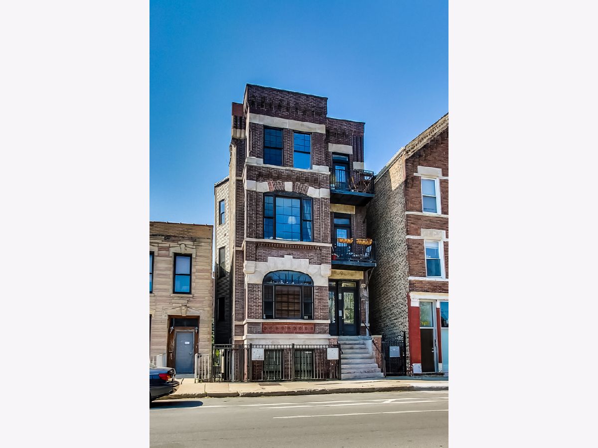
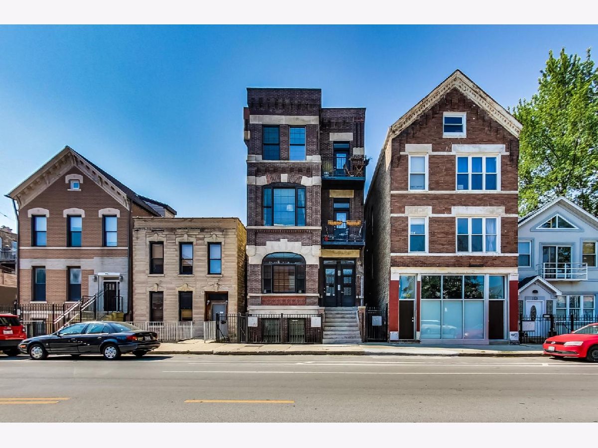
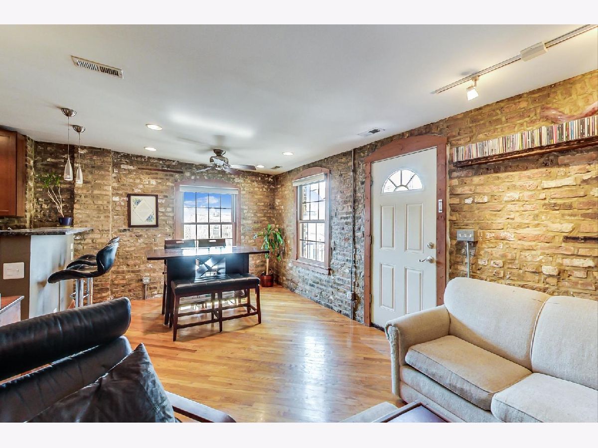
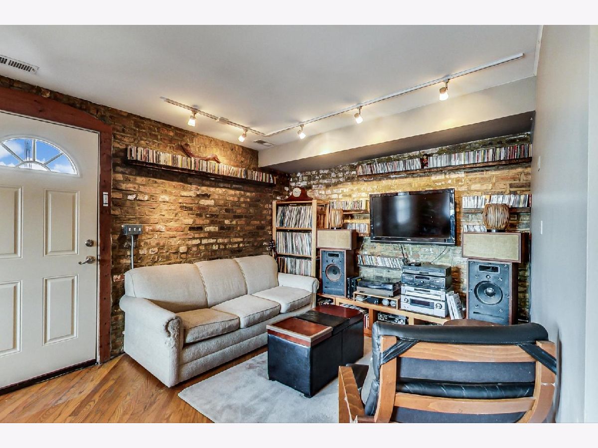
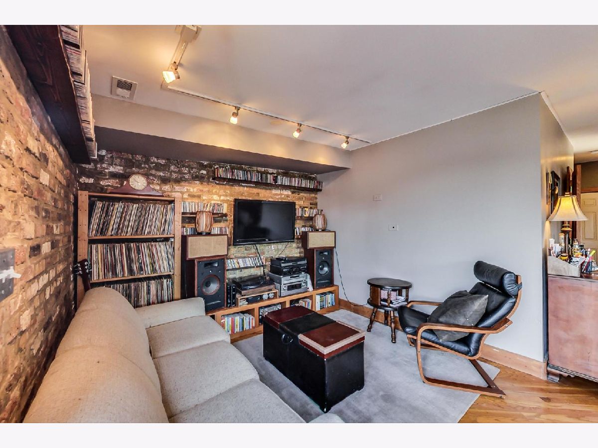
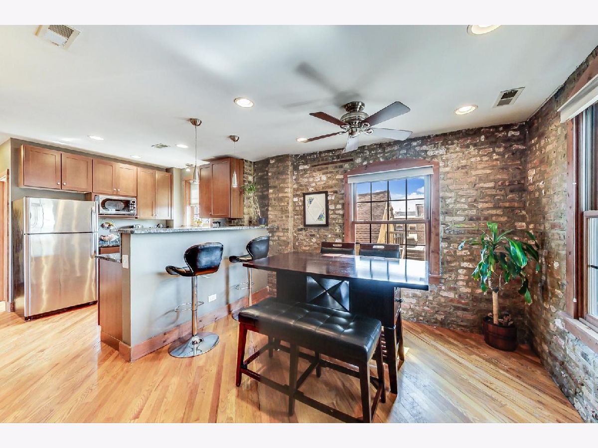
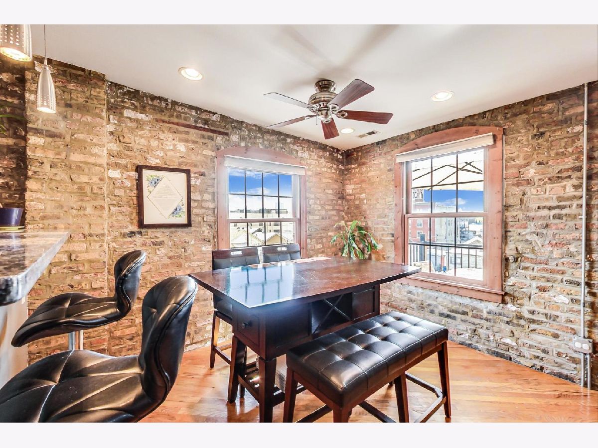
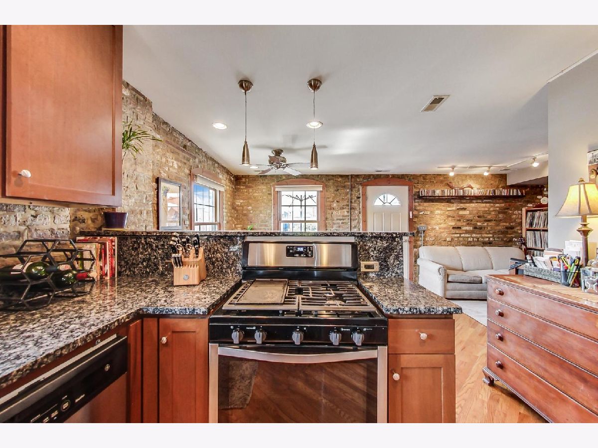
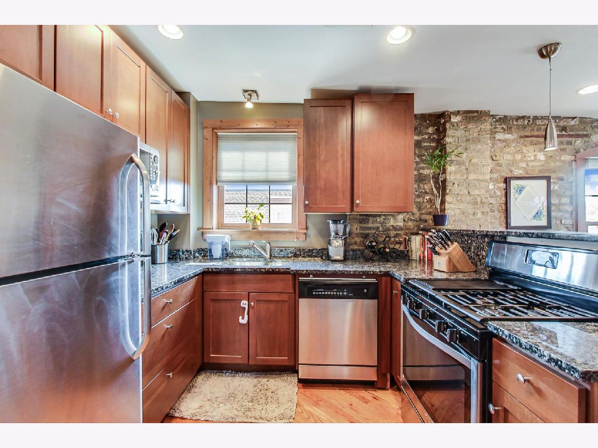
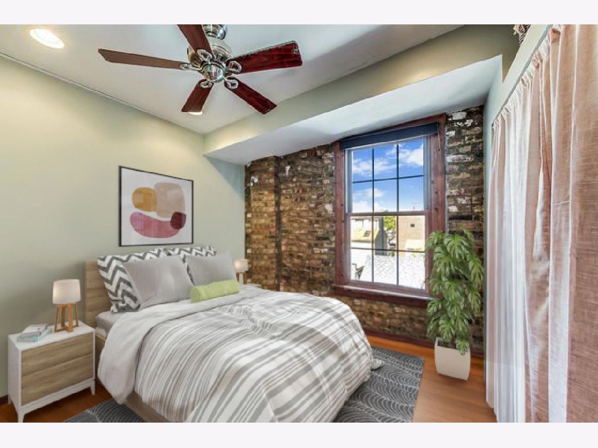
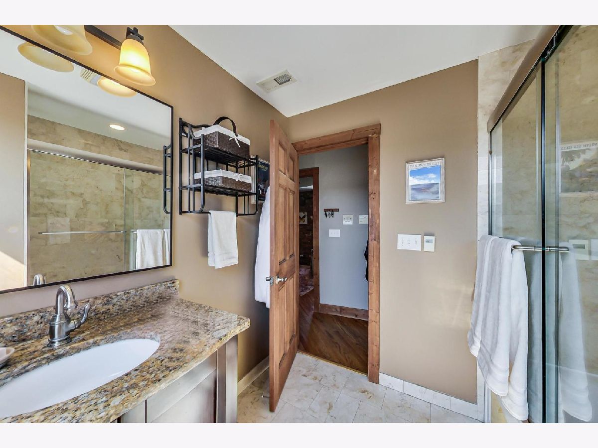
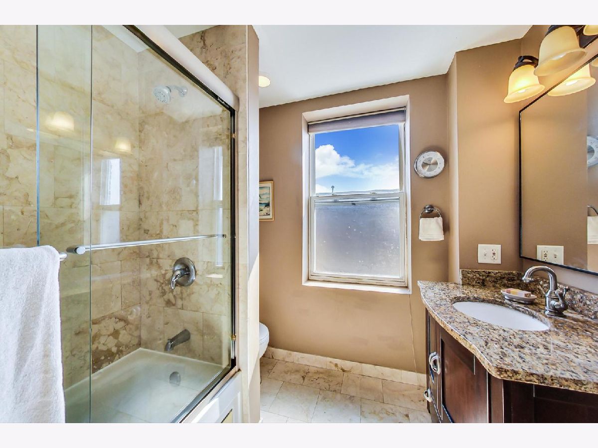
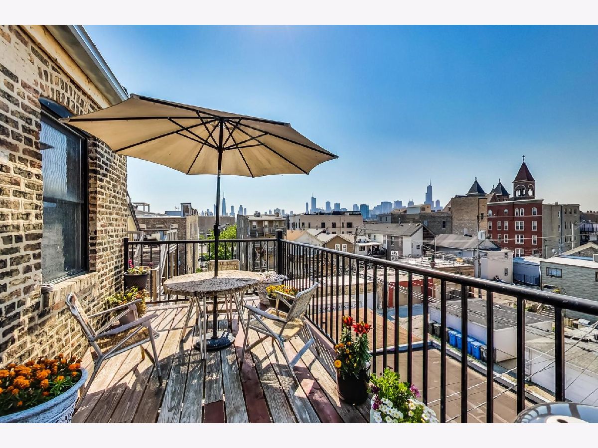
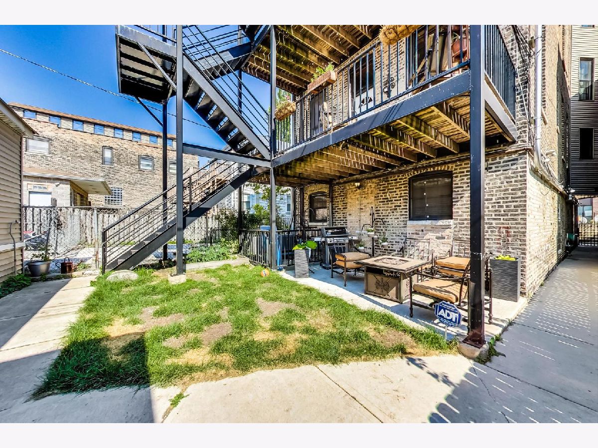
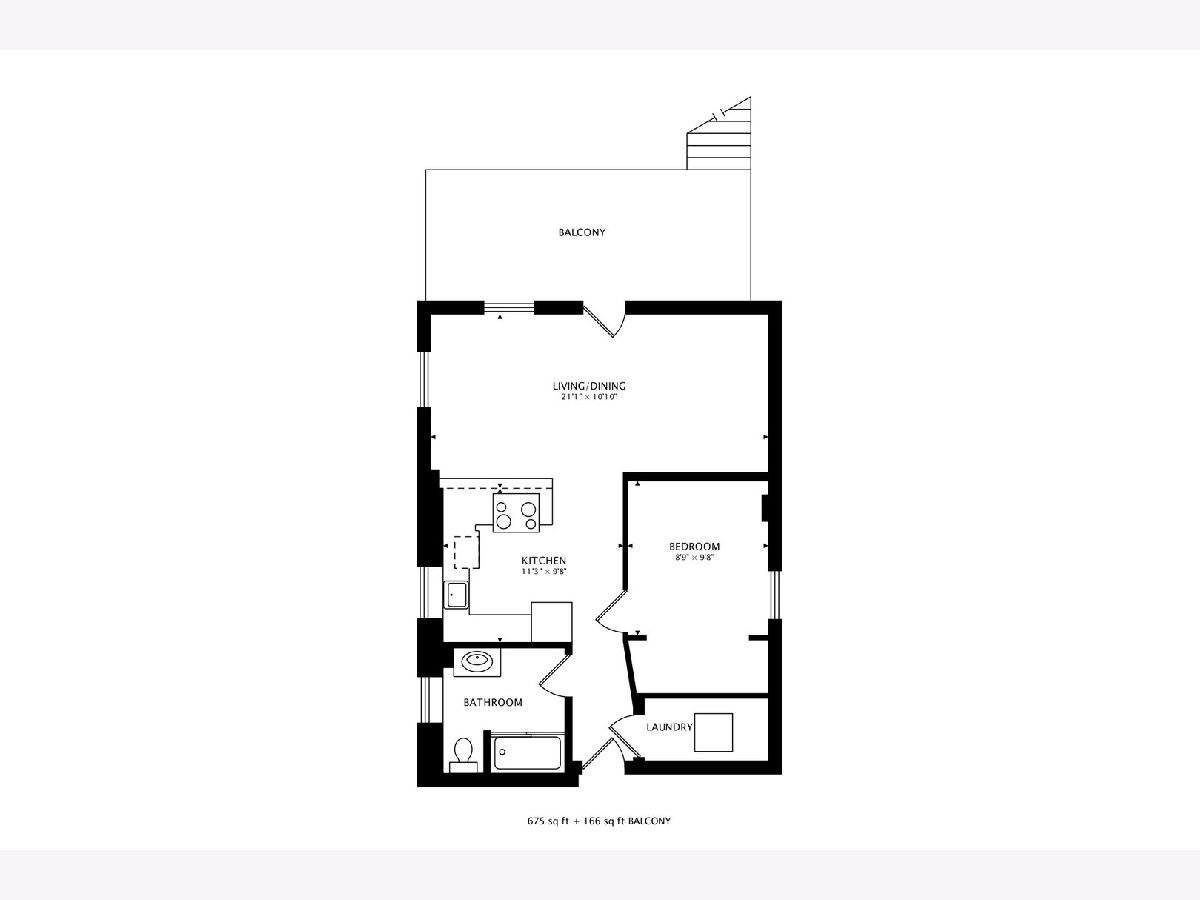
Room Specifics
Total Bedrooms: 1
Bedrooms Above Ground: 1
Bedrooms Below Ground: 0
Dimensions: —
Floor Type: —
Dimensions: —
Floor Type: —
Full Bathrooms: 1
Bathroom Amenities: Whirlpool
Bathroom in Basement: 0
Rooms: —
Basement Description: None
Other Specifics
| — | |
| — | |
| — | |
| — | |
| — | |
| COMMON | |
| — | |
| — | |
| — | |
| — | |
| Not in DB | |
| — | |
| — | |
| — | |
| — |
Tax History
| Year | Property Taxes |
|---|---|
| 2015 | $1,845 |
| 2020 | $3,246 |
| 2024 | $3,410 |
Contact Agent
Nearby Similar Homes
Nearby Sold Comparables
Contact Agent
Listing Provided By
Berkshire Hathaway HomeServices Chicago

