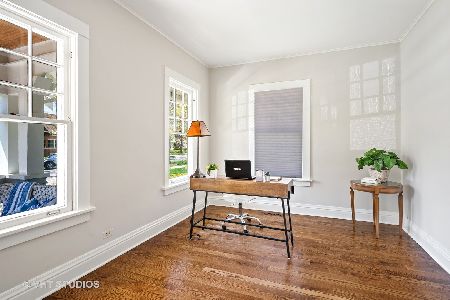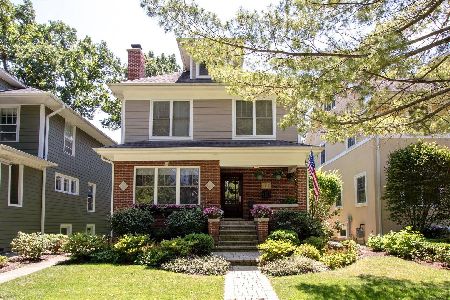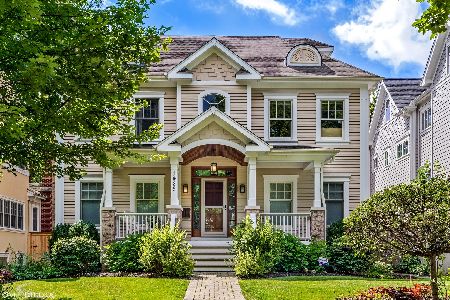1422 Gregory Avenue, Wilmette, Illinois 60091
$2,550,000
|
For Sale
|
|
| Status: | Contingent |
| Sqft: | 5,800 |
| Cost/Sqft: | $440 |
| Beds: | 5 |
| Baths: | 6 |
| Year Built: | 2019 |
| Property Taxes: | $37,289 |
| Days On Market: | 17 |
| Lot Size: | 0,20 |
Description
Fabulous 5+ bedroom, 5.1 bath, newer construction home in McKenzie on a great sized lot! Gorgeous home includes designer touches everywhere you look, including built-ins, custom mill work, cabinets & ceiling beams, plus unique light fixtures. The front porch with beautiful blue double doors welcomes you into this home with a dedicated first floor office overlooking the tree lined street. The formal dining room is big enough to feed a crowd. The chef's kitchen is perfectly appointed with top of the line Thermador appliances, gorgeous quartzite island, walk-in pantry and sun-filled breakfast area. You'll love the full size refrigerator and freezer, seperated by countertop space and extra cabinetry. The kitchen is open to the spacious family room, with a wood-burning fireplace with a gas starter and a coffered ceiling. A well-appointed mudroom with built-in cubbies and bench seating provides the perfect drop zone for daily essentials. The first floor also features a sophisticated powder room, plus a laundry room, including additional storage. Gorgeous hardwood floors run throughout the home. On the second floor, the spacious primary suite includes a custom-built closet and a spa-like bath with dual sinks, a separate soaking tub, and a walk-in shower. Three additional bedrooms, one with an ensuite and another full sized laundry area finish the floor. The third floor offers an additional bedroom, full bath, plus a bonus room. The fully finished basement is an entertainer's dream, with a large rec room, wet bar, exercise room, full bath, bedroom and ample storage. Outside, the backyard is perfect for entertaining and play, with a fabulous built in grill, blue stone sitting area and hot tub. Two car detached two-car garage with storage above. Located in the highly sought-after Maple and Gregory streets, walk to everything...school, town, train, library, Whole Foods and more!
Property Specifics
| Single Family | |
| — | |
| — | |
| 2019 | |
| — | |
| — | |
| No | |
| 0.2 |
| Cook | |
| — | |
| 0 / Not Applicable | |
| — | |
| — | |
| — | |
| 12493736 | |
| 05334070140000 |
Nearby Schools
| NAME: | DISTRICT: | DISTANCE: | |
|---|---|---|---|
|
Grade School
Mckenzie Elementary School |
39 | — | |
|
Middle School
Highcrest Middle School |
39 | Not in DB | |
|
High School
New Trier Twp H.s. Northfield/wi |
203 | Not in DB | |
Property History
| DATE: | EVENT: | PRICE: | SOURCE: |
|---|---|---|---|
| 5 Jul, 2018 | Sold | $595,000 | MRED MLS |
| 18 Dec, 2017 | Under contract | $620,000 | MRED MLS |
| 18 Dec, 2017 | Listed for sale | $620,000 | MRED MLS |
| 20 Aug, 2019 | Sold | $1,629,000 | MRED MLS |
| 17 Jun, 2019 | Under contract | $1,675,000 | MRED MLS |
| — | Last price change | $1,695,000 | MRED MLS |
| 3 Dec, 2018 | Listed for sale | $1,749,000 | MRED MLS |
| 20 Oct, 2025 | Under contract | $2,550,000 | MRED MLS |
| 16 Oct, 2025 | Listed for sale | $2,550,000 | MRED MLS |
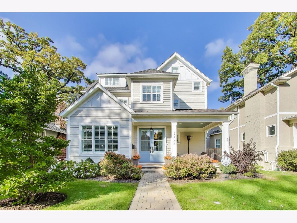
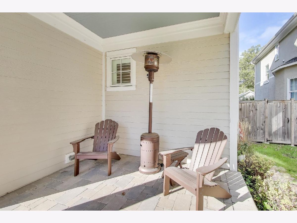
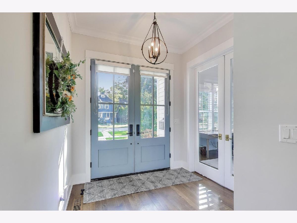
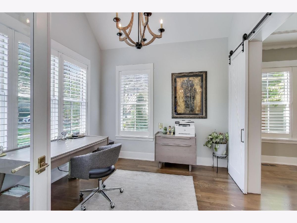
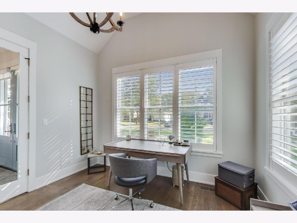
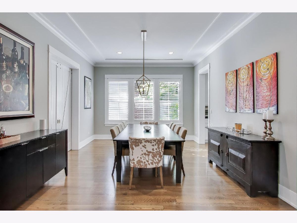
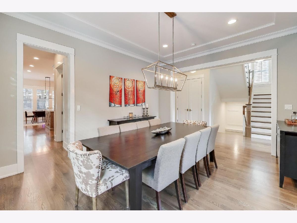
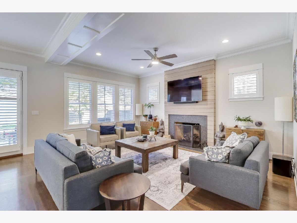
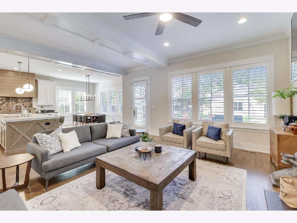
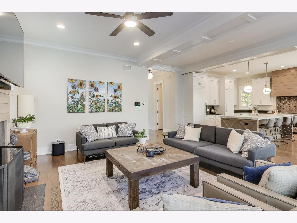
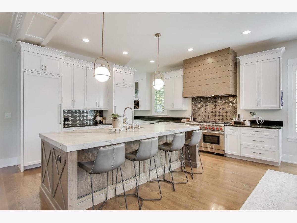
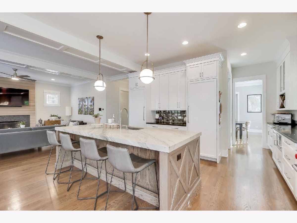
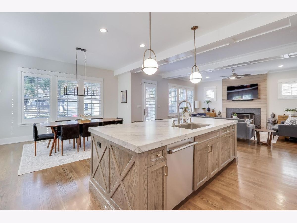
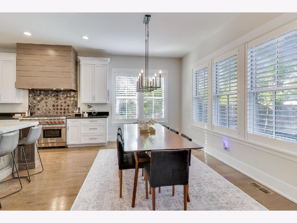
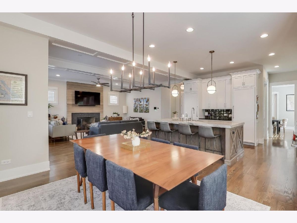
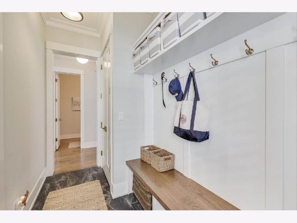
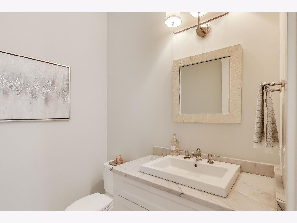
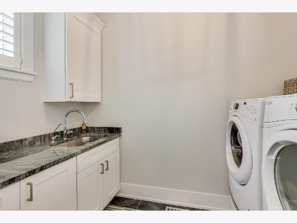
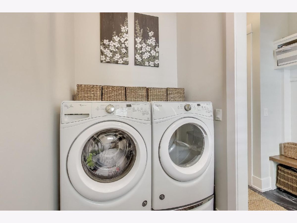
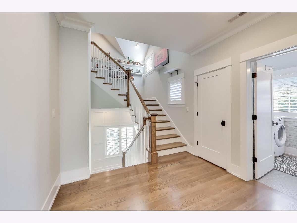
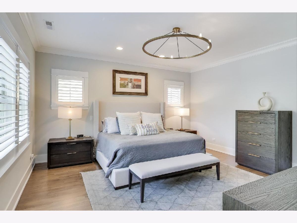
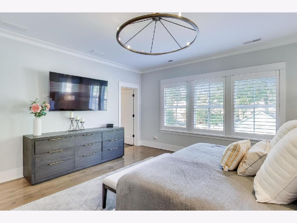
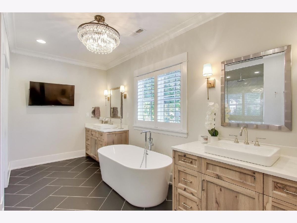
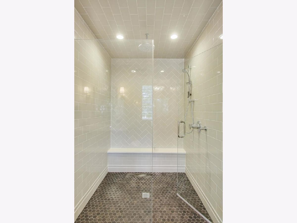
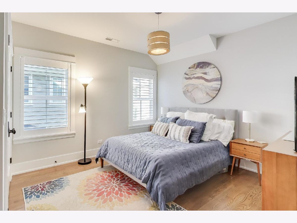
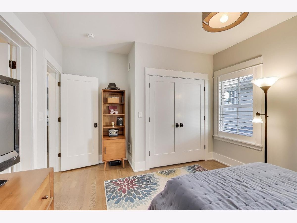
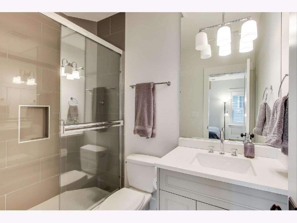
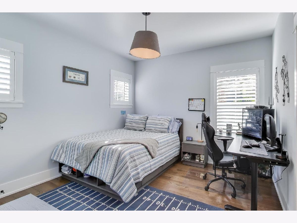
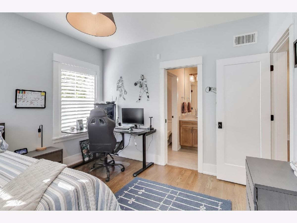
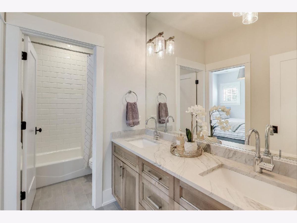
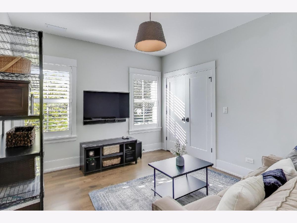
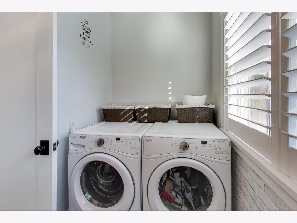
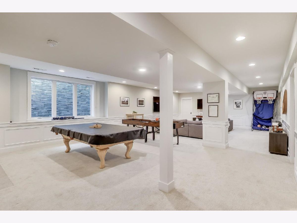
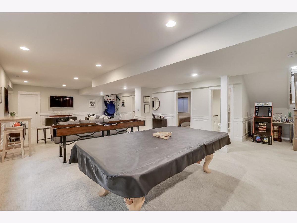
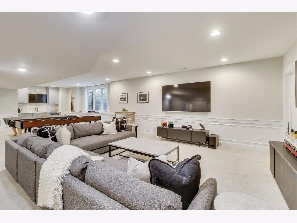
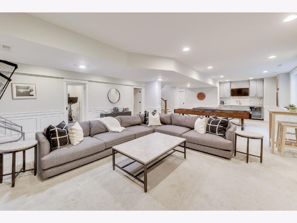
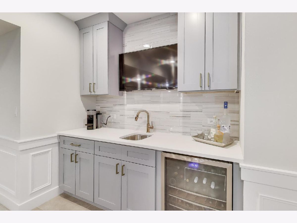
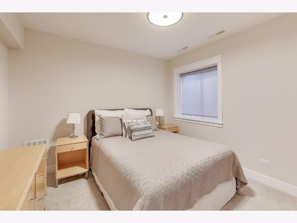
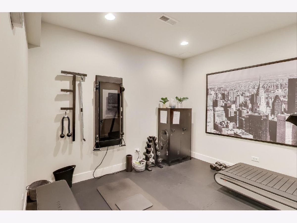
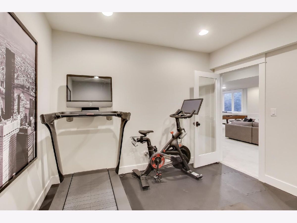
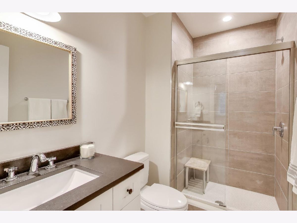
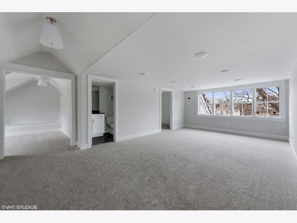
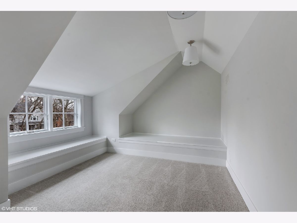
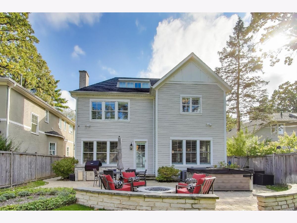
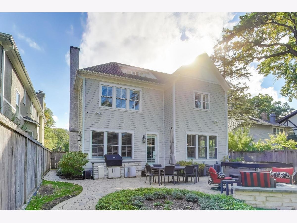
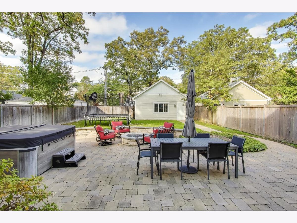
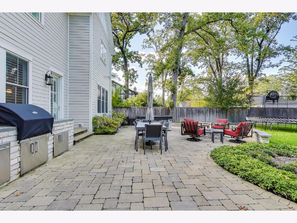
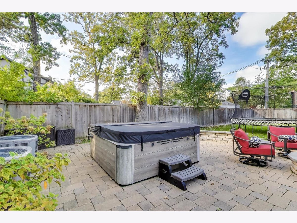
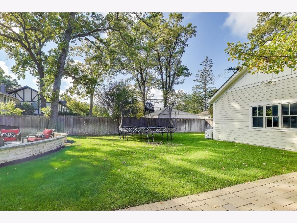
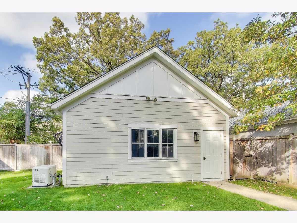
Room Specifics
Total Bedrooms: 6
Bedrooms Above Ground: 5
Bedrooms Below Ground: 1
Dimensions: —
Floor Type: —
Dimensions: —
Floor Type: —
Dimensions: —
Floor Type: —
Dimensions: —
Floor Type: —
Dimensions: —
Floor Type: —
Full Bathrooms: 6
Bathroom Amenities: Separate Shower,Double Sink,Soaking Tub
Bathroom in Basement: 1
Rooms: —
Basement Description: —
Other Specifics
| 2 | |
| — | |
| — | |
| — | |
| — | |
| 50 X 172 | |
| Finished | |
| — | |
| — | |
| — | |
| Not in DB | |
| — | |
| — | |
| — | |
| — |
Tax History
| Year | Property Taxes |
|---|---|
| 2018 | $10,532 |
| 2025 | $37,289 |
Contact Agent
Nearby Similar Homes
Nearby Sold Comparables
Contact Agent
Listing Provided By
@properties Christie's International Real Estate








