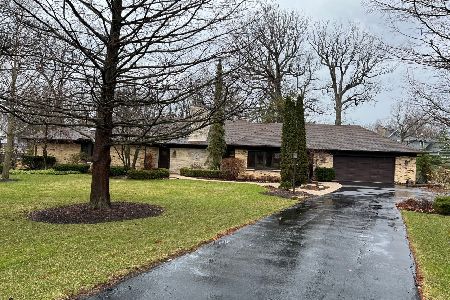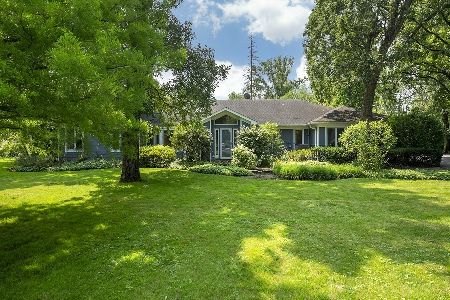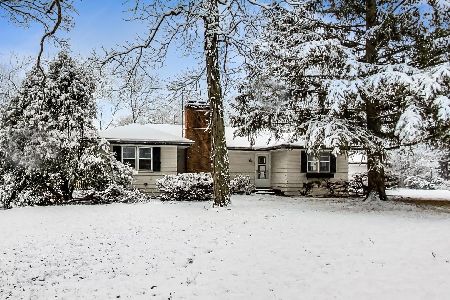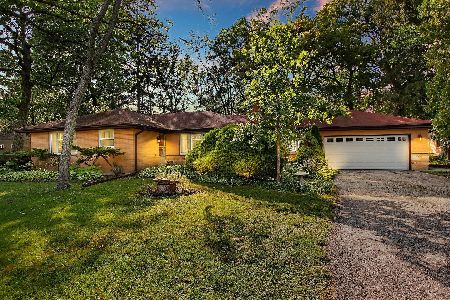1423 Northwoods Road, Deerfield, Illinois 60015
$2,399,000
|
For Sale
|
|
| Status: | Contingent |
| Sqft: | 5,000 |
| Cost/Sqft: | $480 |
| Beds: | 4 |
| Baths: | 6 |
| Year Built: | 2001 |
| Property Taxes: | $38,197 |
| Days On Market: | 198 |
| Lot Size: | 0,73 |
Description
Fall in love with this extraordinary home set on a sprawling .73-acre private sanctuary in prestigious Northwoods - where luxury meets lifestyle. Thoughtful design is evident in every detail, starting from the inviting wrap-around porch with a swing to the dual-lane circular driveway. The private resort-style backyard is an entertainer's dream, featuring a stunning pool, built-in outdoor bar, fire pit with swings and a two-tier deck overlooking a professionally landscaped, fenced yard with integrated lighting and sound. Inside, the fully renovated Chef's Kitchen is a showstopper with Thermador appliances, custom cabinetry, quartz countertops, a designer backsplash, island with seating, and a spacious walk-in pantry. The expansive 2-story Great Room impresses with a dramatic vaulted ceiling with wood beam trellises, floor-to-ceiling windows with electric blinds, and an attention-grabbing stone fireplace. Work from home in the private office filled with natural light and convenient built-in organizers. The large living room serves as a great entertaining space, paired with a formal dining room with custom millwork and a sleek butler's pantry for effortless hosting. The luxurious primary suite is a personal haven with vaulted ceilings, a sitting room with coffee station, a large walk-in closet with built-in organizers and a spacious bath with two separate marble vanities, spa-like steam shower and large jetted tub to relax. Upstairs also features three additional oversized bedrooms, two full baths, and a convenient second-floor laundry room. The fully finished English basement boasts a recreational room with fireplace, a media room complete with theater seating and a second kitchen, two bedrooms, and a full bathroom. Enjoy the fabulous screened porch with attached ceiling heaters! 3 car garage with epoxy floor leading to mud room featuring a second washer & dryer, cubbies, large storage closet, back staircase and convenient dog bath and bed station for all the dog lovers! Amazing location close to award-winning Walden Elementary School, Deerfield High School, parks, town, metra, library etc.. New roof, gutters, kitchen appliances, washers & dryers, HVAC, sump pumps, water heater, and more! This one-of-a kind home truly has it all.
Property Specifics
| Single Family | |
| — | |
| — | |
| 2001 | |
| — | |
| — | |
| No | |
| 0.73 |
| Lake | |
| Northwoods | |
| 0 / Not Applicable | |
| — | |
| — | |
| — | |
| 12415412 | |
| 16292031050000 |
Nearby Schools
| NAME: | DISTRICT: | DISTANCE: | |
|---|---|---|---|
|
Grade School
Walden Elementary School |
109 | — | |
|
Middle School
Alan B Shepard Middle School |
109 | Not in DB | |
|
High School
Deerfield High School |
113 | Not in DB | |
Property History
| DATE: | EVENT: | PRICE: | SOURCE: |
|---|---|---|---|
| 2 Sep, 2010 | Sold | $1,200,000 | MRED MLS |
| 17 May, 2010 | Under contract | $1,350,000 | MRED MLS |
| — | Last price change | $1,695,000 | MRED MLS |
| 30 Sep, 2009 | Listed for sale | $1,695,000 | MRED MLS |
| 16 Aug, 2025 | Under contract | $2,399,000 | MRED MLS |
| 9 Jul, 2025 | Listed for sale | $2,399,000 | MRED MLS |
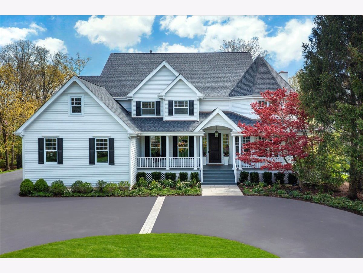
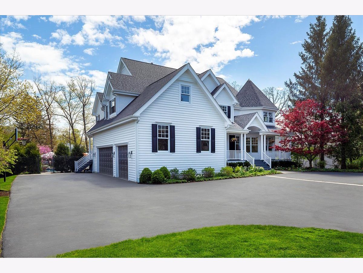
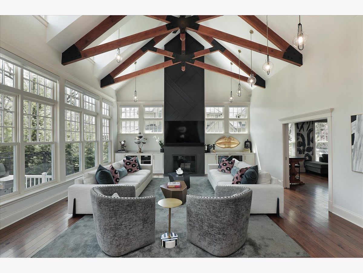
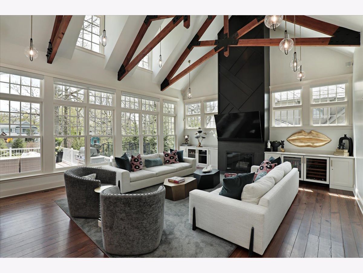
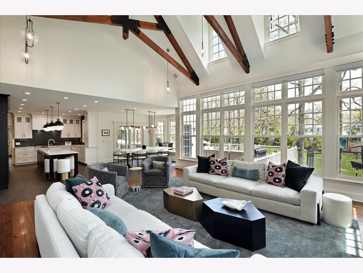
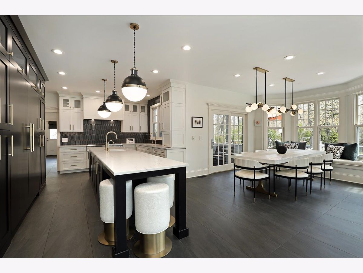
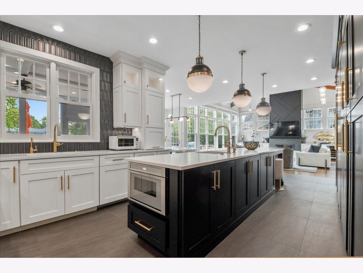
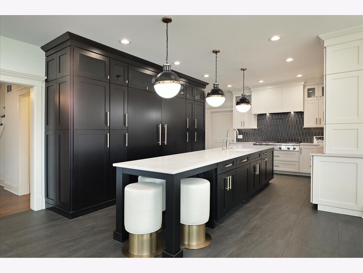
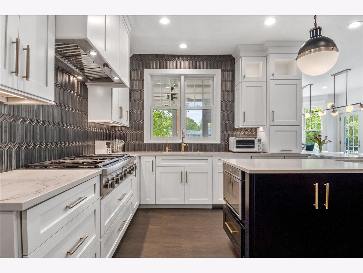
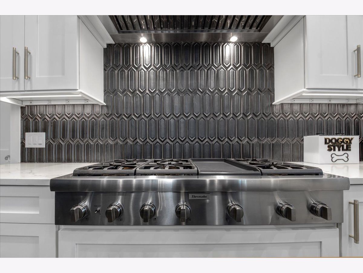
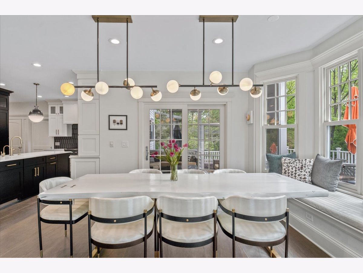
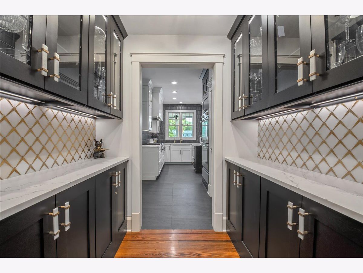
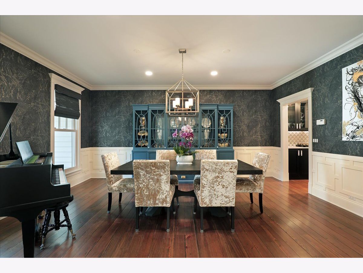
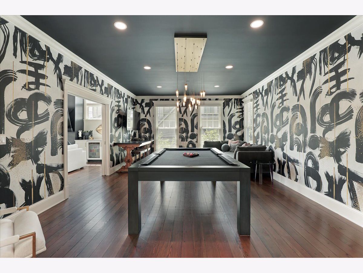
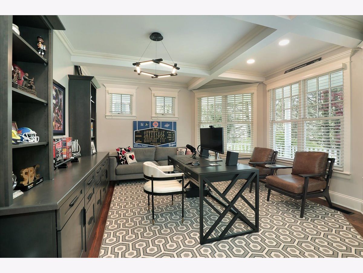
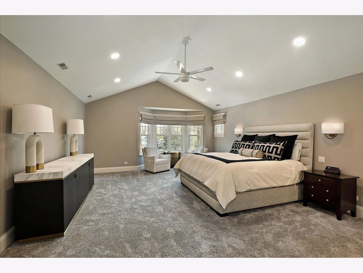
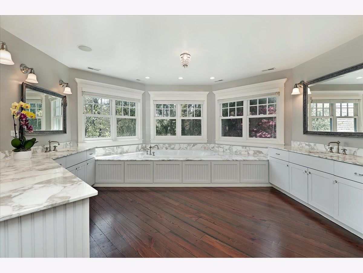
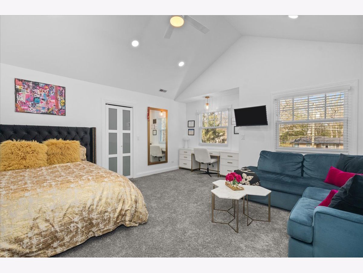
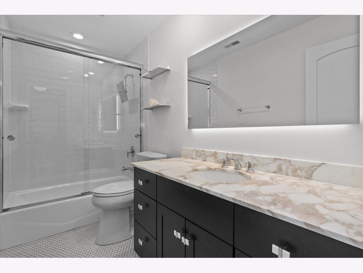
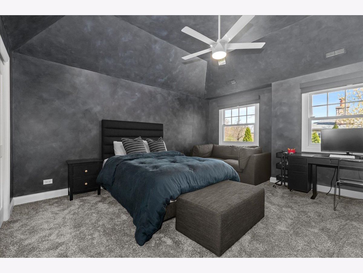
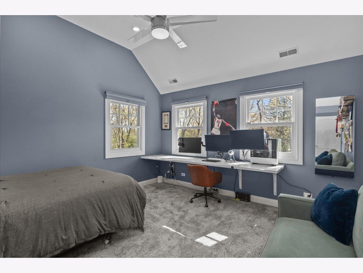
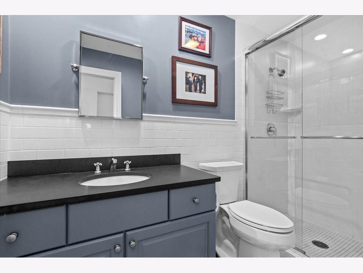
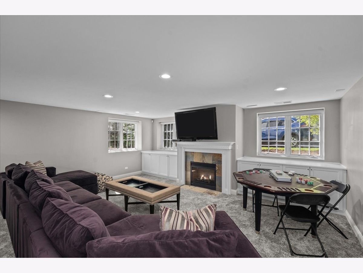
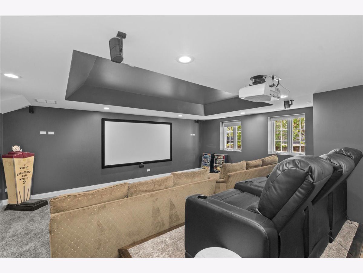
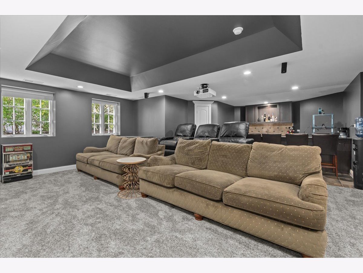
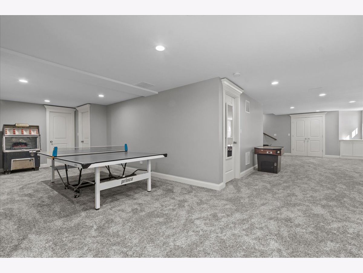
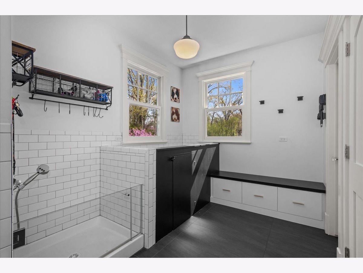
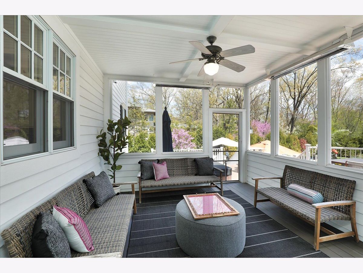
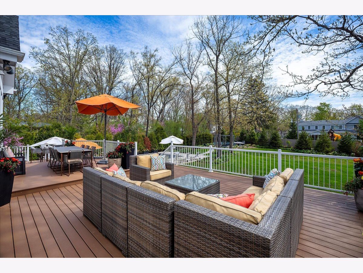
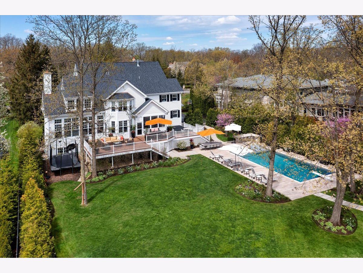
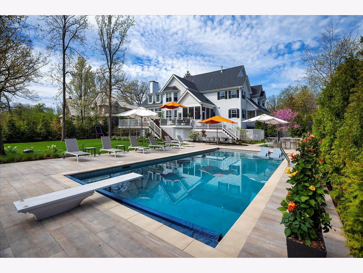
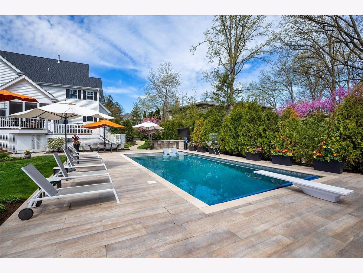
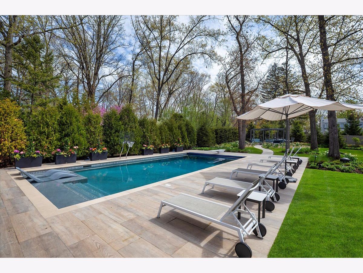
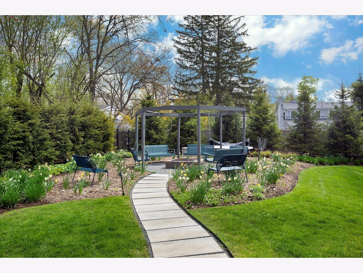
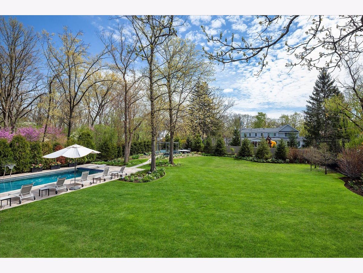
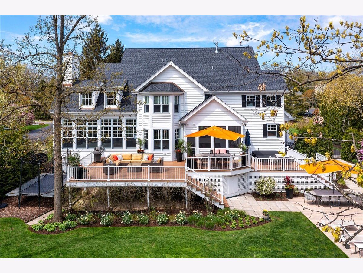
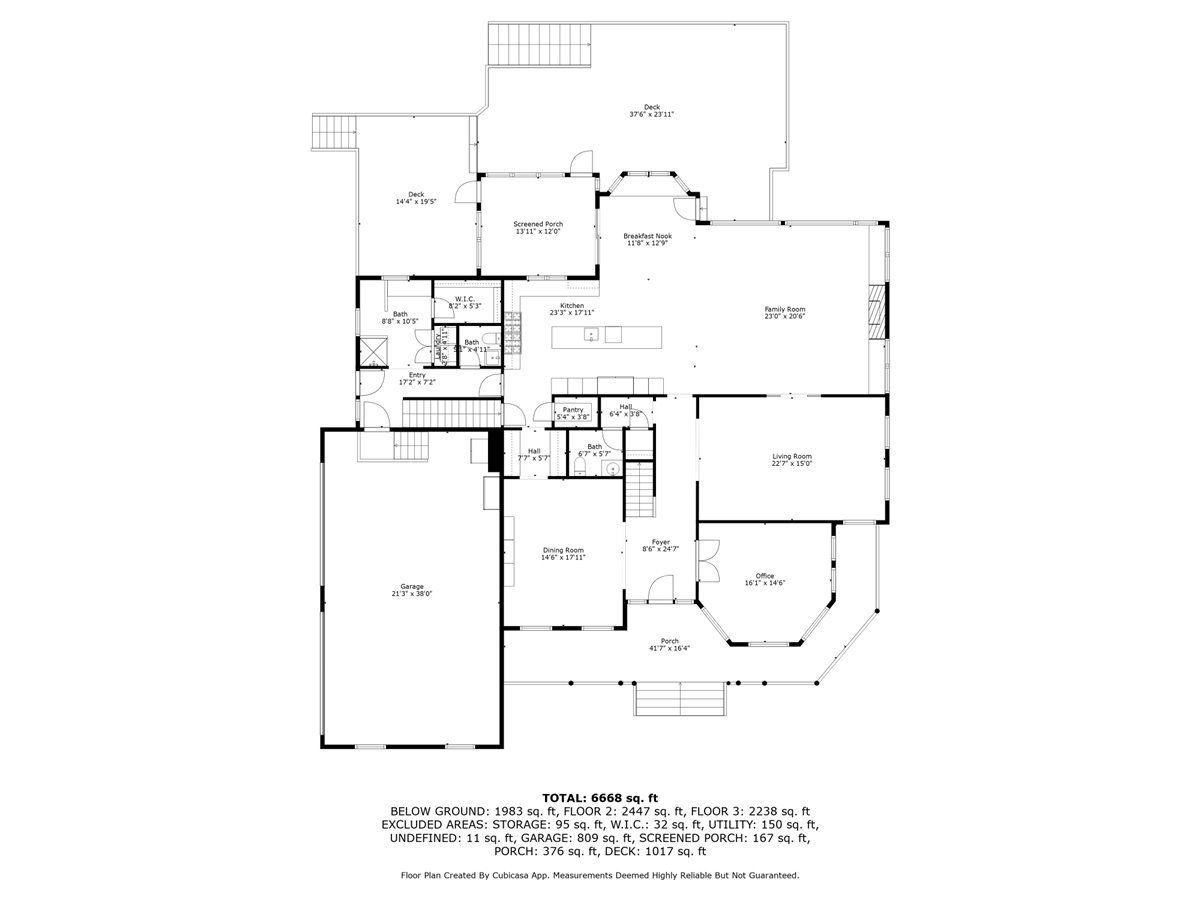
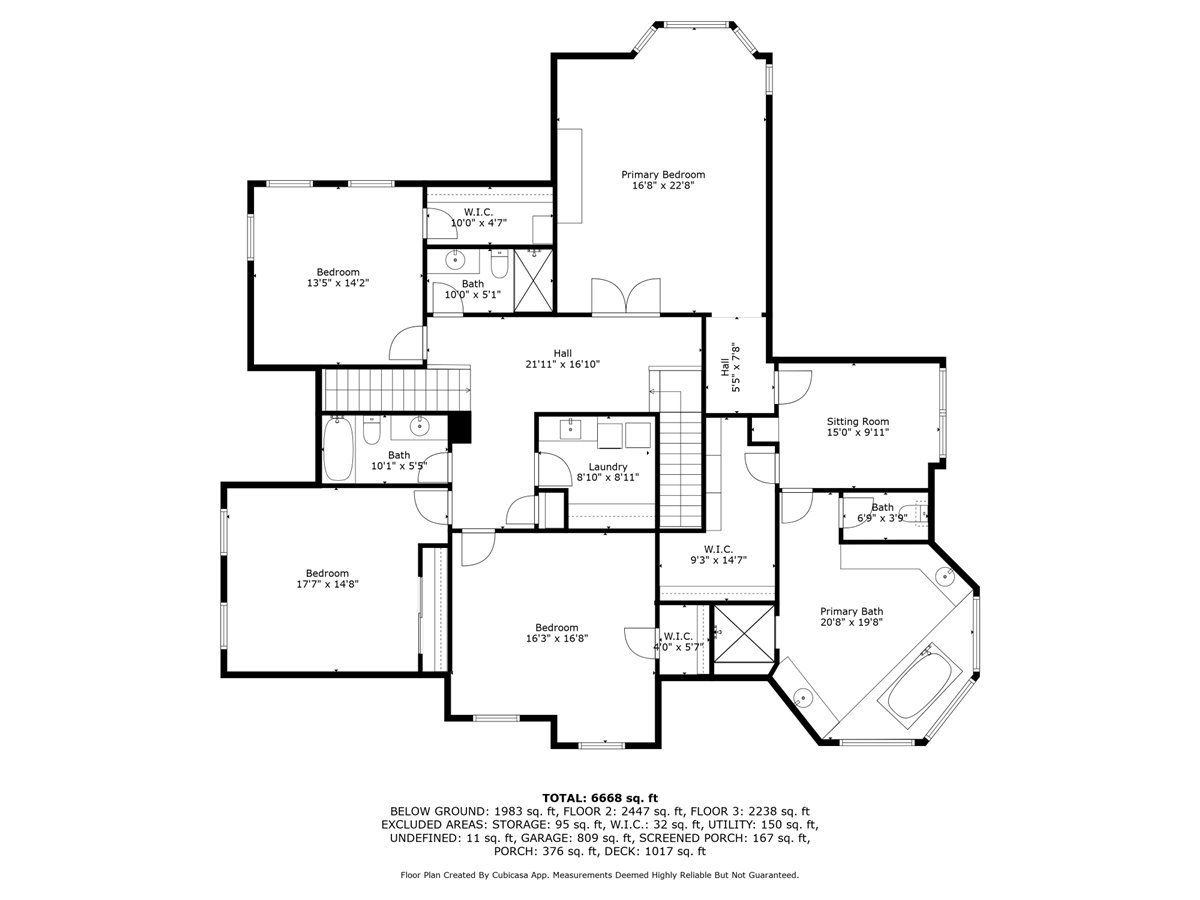
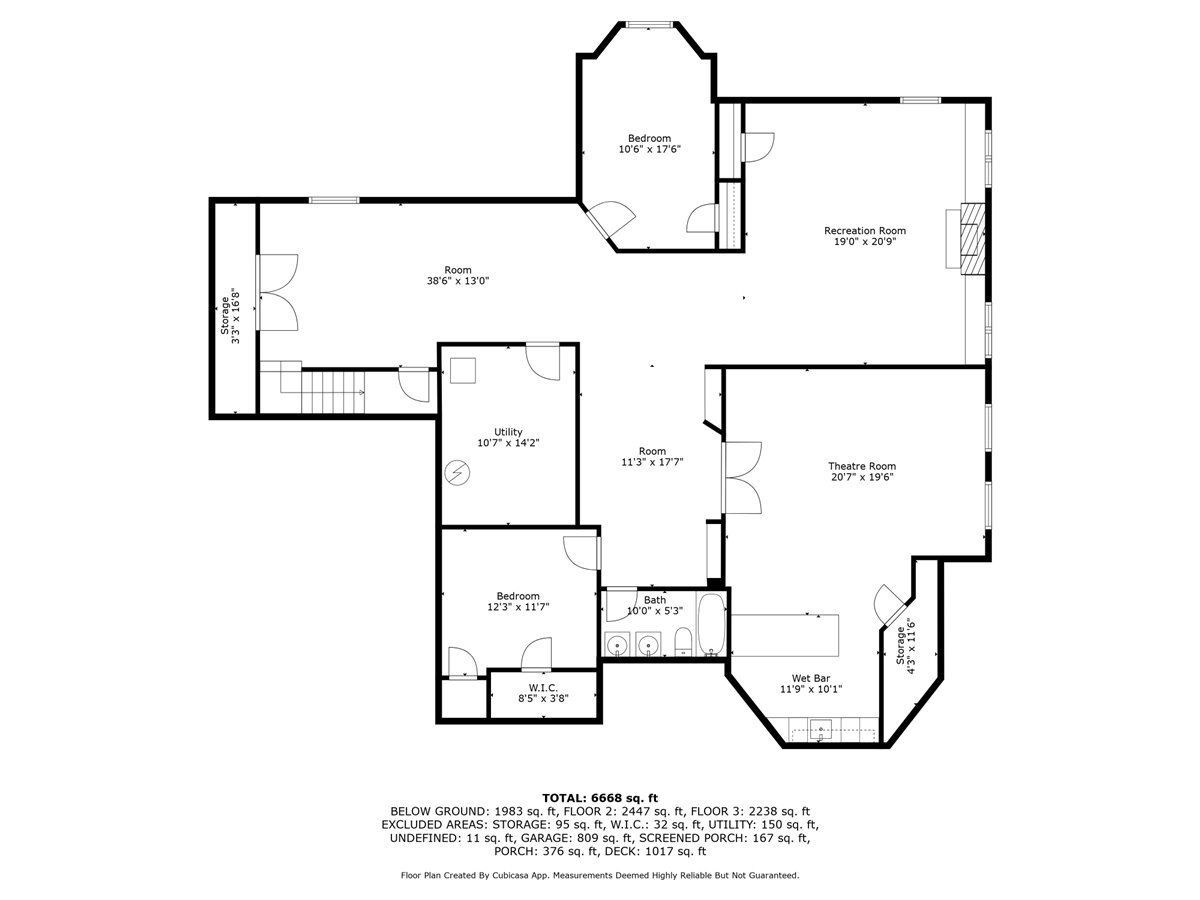
Room Specifics
Total Bedrooms: 6
Bedrooms Above Ground: 4
Bedrooms Below Ground: 2
Dimensions: —
Floor Type: —
Dimensions: —
Floor Type: —
Dimensions: —
Floor Type: —
Dimensions: —
Floor Type: —
Dimensions: —
Floor Type: —
Full Bathrooms: 6
Bathroom Amenities: Whirlpool,Separate Shower,Steam Shower,Double Sink
Bathroom in Basement: 1
Rooms: —
Basement Description: —
Other Specifics
| 3 | |
| — | |
| — | |
| — | |
| — | |
| 110 X 289 | |
| — | |
| — | |
| — | |
| — | |
| Not in DB | |
| — | |
| — | |
| — | |
| — |
Tax History
| Year | Property Taxes |
|---|---|
| 2010 | $27,359 |
| 2025 | $38,197 |
Contact Agent
Nearby Similar Homes
Nearby Sold Comparables
Contact Agent
Listing Provided By
Compass






