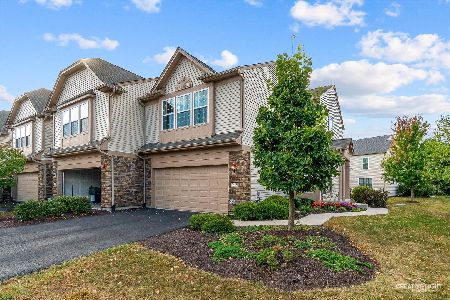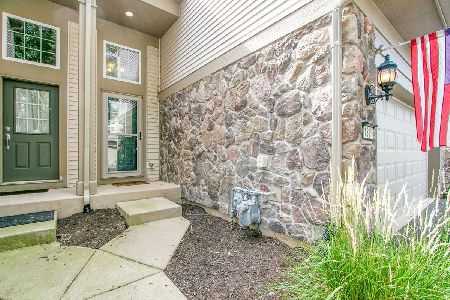1424 Crimson Lane, Yorkville, Illinois 60560
$233,500
|
For Sale
|
|
| Status: | Active |
| Sqft: | 1,265 |
| Cost/Sqft: | $185 |
| Beds: | 2 |
| Baths: | 3 |
| Year Built: | 2008 |
| Property Taxes: | $6,852 |
| Days On Market: | 7 |
| Lot Size: | 0,00 |
Description
Welcome to this beautifully updated townhome in Yorkville's sought-after Autumn Creek community. With 2 bedrooms, each featuring its own full bath, and 1,265 square feet of well-designed living space, this home combines modern comfort with everyday functionality. The main level impresses with its 9-foot ceilings, oversized windows, and open-concept layout that creates a bright, airy feel throughout. Freshly painted with new carpet and luxury vinyl plank flooring, every space feels clean and move-in ready. The spacious living and dining areas flow together seamlessly, making it easy to entertain or relax. The kitchen offers generous cabinet storage, sleek black appliances, and plenty of counter space for meal prep, while a sliding glass door opens to a private patio overlooking peaceful green space-an ideal spot to enjoy your morning coffee or a quiet evening outdoors. Upstairs, the primary suite provides a true retreat with a large walk-in closet and private bath featuring dual sinks and a walk-in shower. The second bedroom also includes an en-suite bath, perfect for guests or a roommate setup. A convenient second-floor laundry room adds practicality to the layout. Complete with an attached two-car garage and the ease of maintenance-free living-including exterior care, lawn service, and snow removal-this home is as effortless as it is inviting. Residents of Autumn Creek enjoy scenic walking paths, playgrounds, and open spaces, all while being close to Yorkville and Oswego's schools, shopping, dining, and local amenities. Stylish, low-maintenance, and ideally located, this townhome is ready to welcome you home.
Property Specifics
| Condos/Townhomes | |
| 2 | |
| — | |
| 2008 | |
| — | |
| — | |
| No | |
| — |
| Kendall | |
| Autumn Creek | |
| 201 / Monthly | |
| — | |
| — | |
| — | |
| 12497359 | |
| 0222356057 |
Nearby Schools
| NAME: | DISTRICT: | DISTANCE: | |
|---|---|---|---|
|
Grade School
Autumn Creek Elementary School |
115 | — | |
|
Middle School
Yorkville Middle School |
115 | Not in DB | |
|
High School
Yorkville High School |
115 | Not in DB | |
Property History
| DATE: | EVENT: | PRICE: | SOURCE: |
|---|---|---|---|
| 27 Sep, 2011 | Sold | $56,065 | MRED MLS |
| 29 Jul, 2011 | Under contract | $59,214 | MRED MLS |
| — | Last price change | $62,330 | MRED MLS |
| 24 Jan, 2011 | Listed for sale | $90,000 | MRED MLS |
| 31 Dec, 2013 | Sold | $95,500 | MRED MLS |
| 21 Dec, 2013 | Under contract | $99,990 | MRED MLS |
| — | Last price change | $100,000 | MRED MLS |
| 6 Oct, 2013 | Listed for sale | $100,000 | MRED MLS |
| 14 Jan, 2020 | Under contract | $0 | MRED MLS |
| 17 Dec, 2019 | Listed for sale | $0 | MRED MLS |
| 17 Oct, 2025 | Listed for sale | $233,500 | MRED MLS |
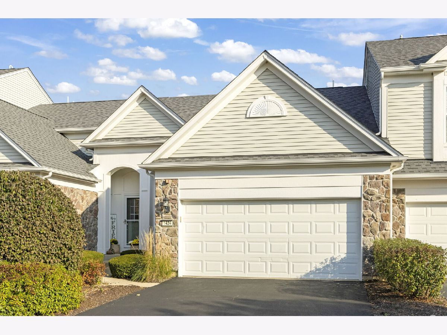
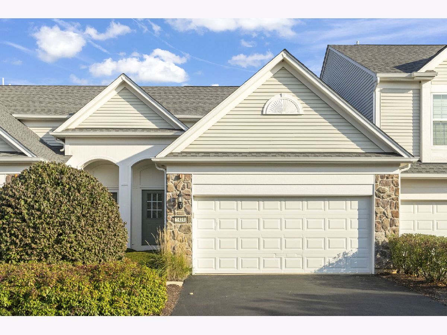
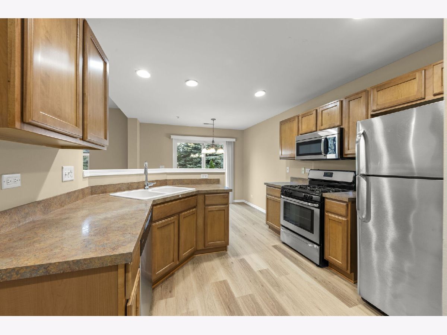
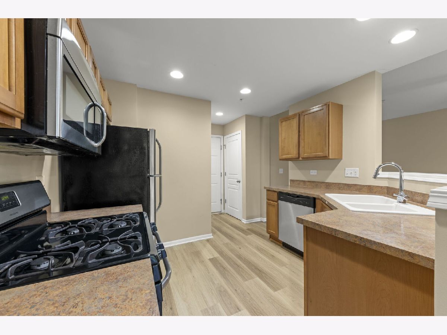
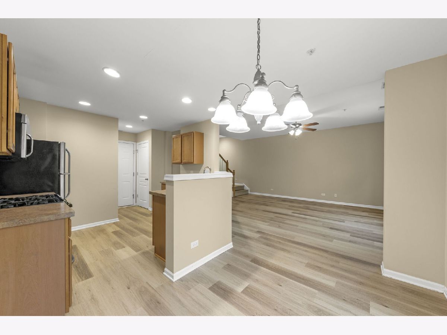
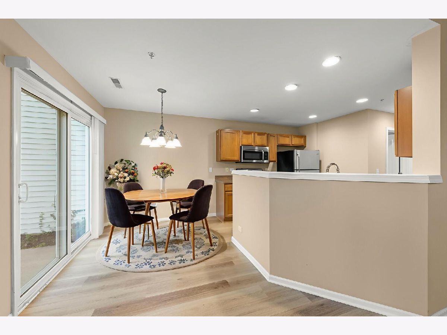
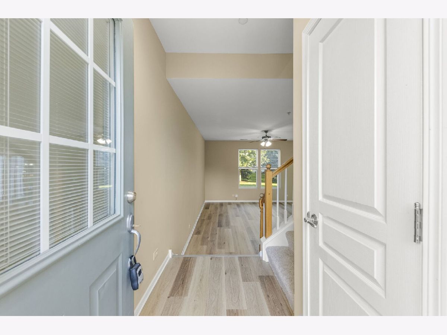
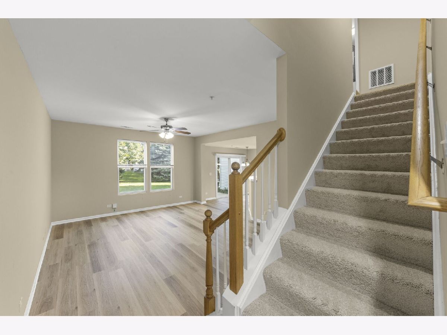
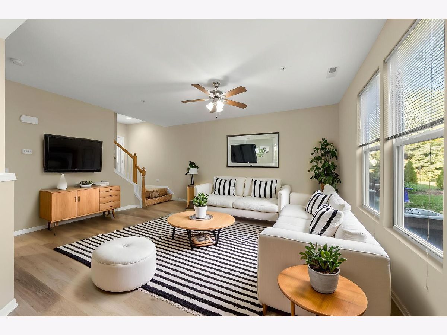
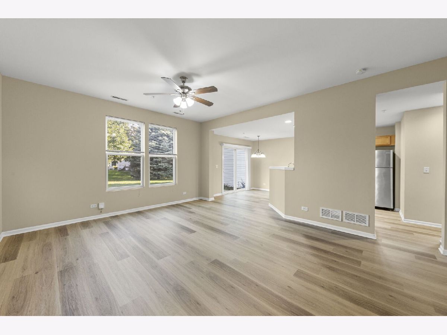
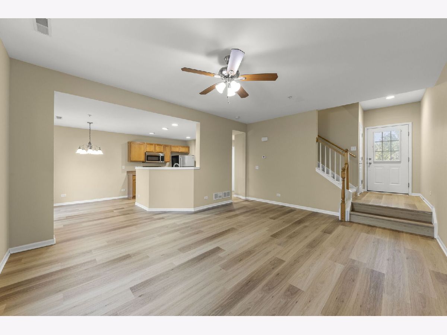
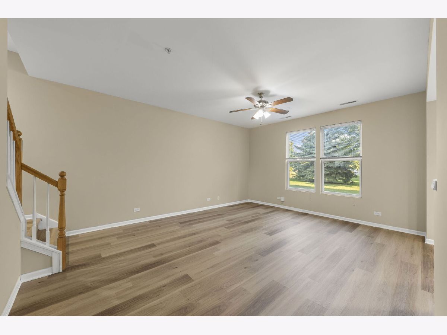
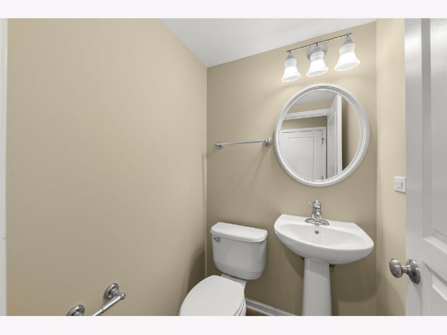
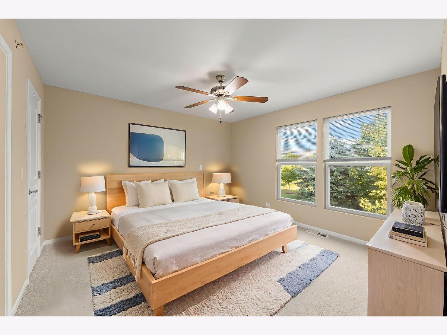
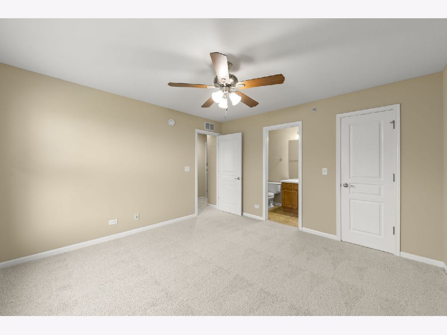
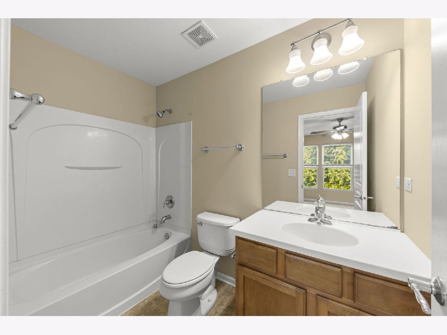
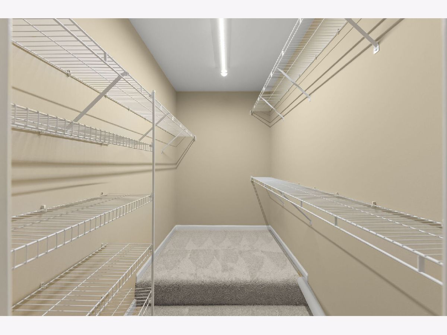
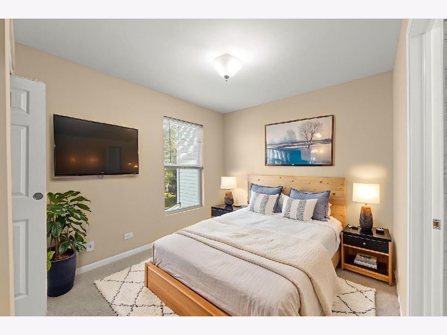
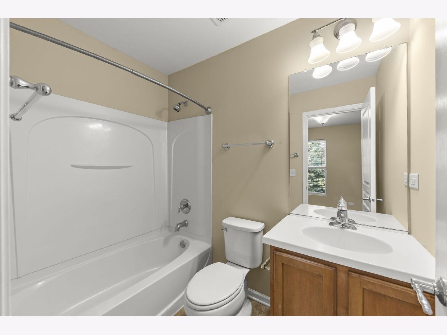
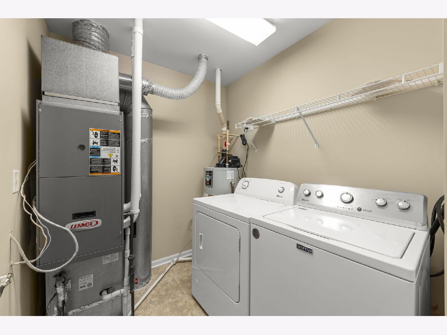
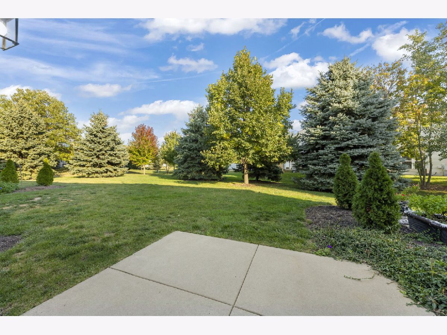
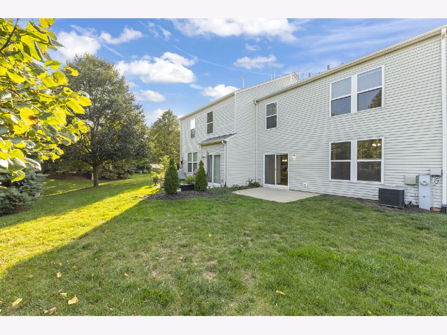
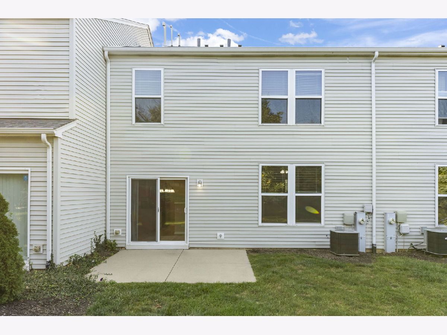
Room Specifics
Total Bedrooms: 2
Bedrooms Above Ground: 2
Bedrooms Below Ground: 0
Dimensions: —
Floor Type: —
Full Bathrooms: 3
Bathroom Amenities: —
Bathroom in Basement: 0
Rooms: —
Basement Description: —
Other Specifics
| 2 | |
| — | |
| — | |
| — | |
| — | |
| COMMON | |
| — | |
| — | |
| — | |
| — | |
| Not in DB | |
| — | |
| — | |
| — | |
| — |
Tax History
| Year | Property Taxes |
|---|---|
| 2011 | $5,192 |
| 2013 | $5,656 |
| 2025 | $6,852 |
Contact Agent
Nearby Similar Homes
Nearby Sold Comparables
Contact Agent
Listing Provided By
john greene, Realtor

