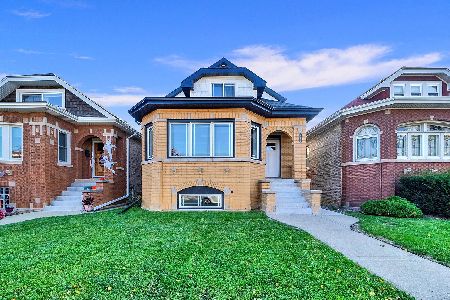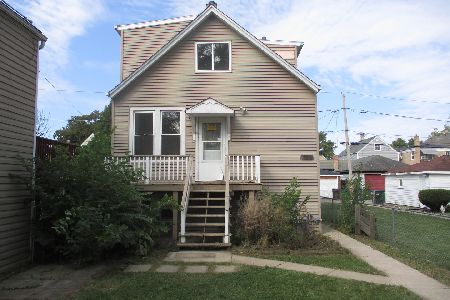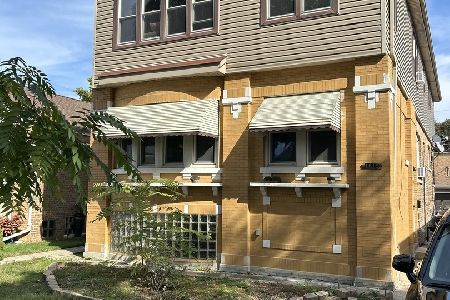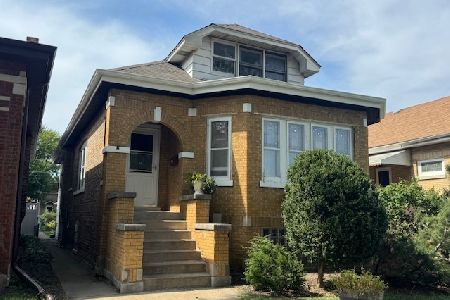1424 Home Avenue, Berwyn, Illinois 60402
$325,000
|
For Sale
|
|
| Status: | New |
| Sqft: | 1,599 |
| Cost/Sqft: | $203 |
| Beds: | 3 |
| Baths: | 2 |
| Year Built: | 1925 |
| Property Taxes: | $5,607 |
| Days On Market: | 1 |
| Lot Size: | 3,125,00 |
Description
Beautifully Maintained, Violation-Free Berwyn Home - Classic Craftsmanship with Thoughtful Upgrades This charming and exceptionally well-kept, violation-free residence blends timeless original character with modern comforts in one of Berwyn's most convenient and sought-after locations. Upon entry, you are welcomed by the original handcrafted stairway, oak hardwood floors in the foyer, living room, and dining room, and a built-in bookcase accented with stained-glass prairie-style light fixtures. A sun-filled four-season sunroom offers serene views of the professionally landscaped yard and flower garden, leading to a private concrete patio ideal for peaceful morning coffee or evening relaxation. The spacious living room features a striking oversized gas fireplace with a classic mantel, creating a warm and inviting atmosphere. This home includes a full bath, a main-level half bath, and an additional shower in the basement for added convenience. Thoughtfully updated and filled with natural light from east, north, and west exposure, this home offers: All-new gutters and downspouts (2024) Great appliances, including a brand new Bosch dishwasher Central air conditioning 7-year-old boiler 9-year-old hot water tank with humidifier The roof is approximately 10 years old Home warranty included for peace of mind The large kitchen features a double sink and maple flooring, offering both space and charm. A finished recreation room provides additional flexible living or entertaining space. Ideal Location: Walking distance to grocery stores, parks, reputable schools, shopping, recreation centers, local dining, and public transportation, with immediate access to all the cultural and social conveniences Berwyn is known for.
Property Specifics
| Single Family | |
| — | |
| — | |
| 1925 | |
| — | |
| — | |
| No | |
| 3125 |
| Cook | |
| — | |
| — / Not Applicable | |
| — | |
| — | |
| — | |
| 12504121 | |
| 16191190320000 |
Nearby Schools
| NAME: | DISTRICT: | DISTANCE: | |
|---|---|---|---|
|
Grade School
Jefferson Elementary School |
98 | — | |
|
Middle School
Lincoln Middle School |
98 | Not in DB | |
|
High School
J Sterling Morton West High Scho |
201 | Not in DB | |
Property History
| DATE: | EVENT: | PRICE: | SOURCE: |
|---|---|---|---|
| 18 Jul, 2011 | Sold | $161,000 | MRED MLS |
| 14 Jun, 2011 | Under contract | $169,000 | MRED MLS |
| 4 Jun, 2011 | Listed for sale | $169,000 | MRED MLS |
| 26 Oct, 2025 | Listed for sale | $325,000 | MRED MLS |
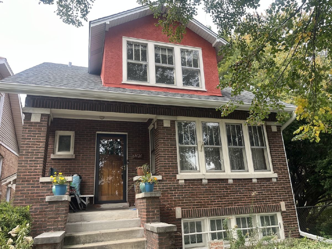
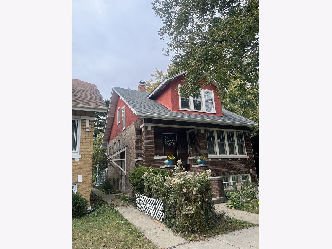
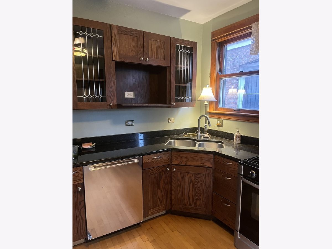
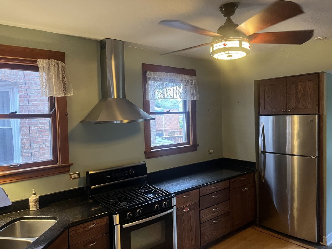
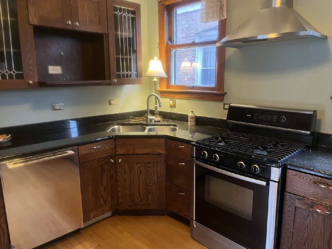
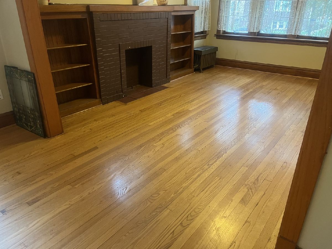
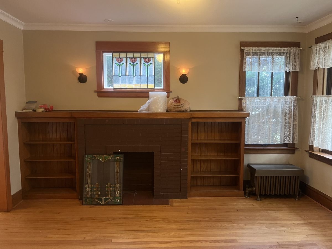
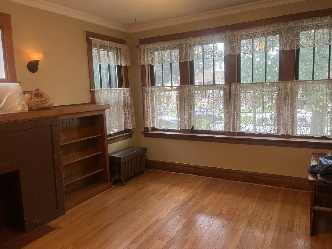
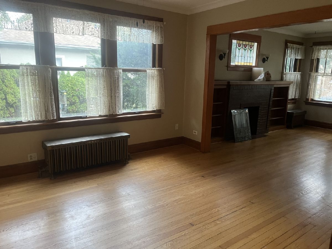
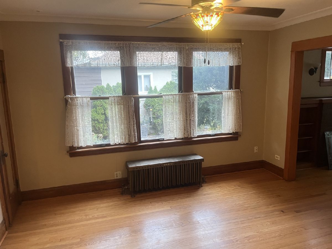
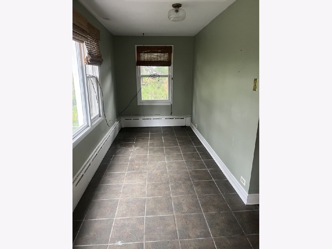
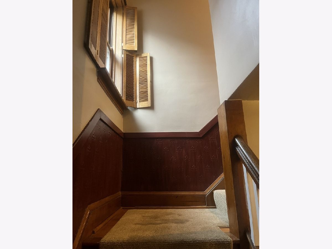
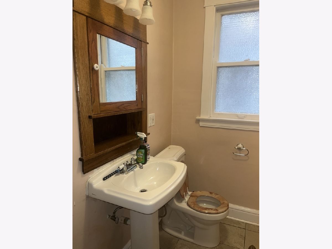
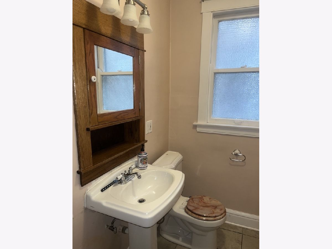
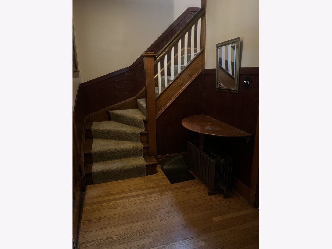
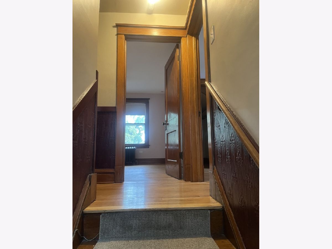
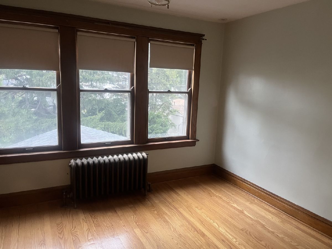
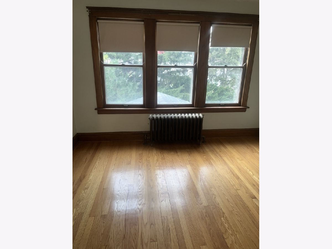
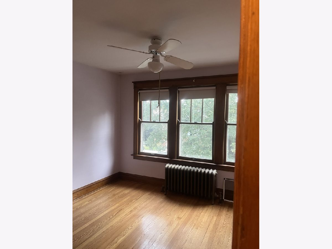
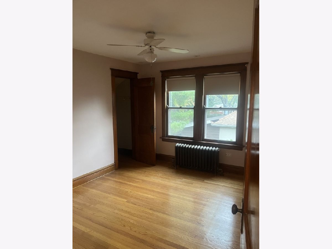
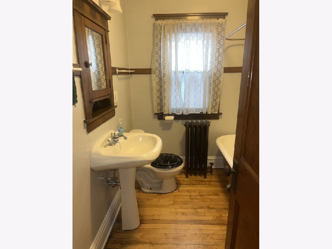
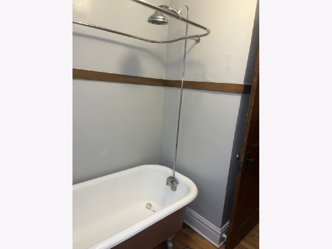
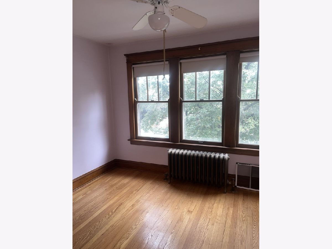
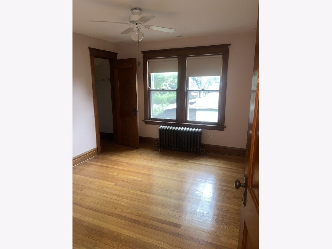
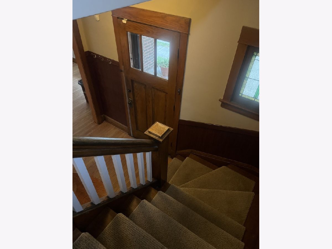
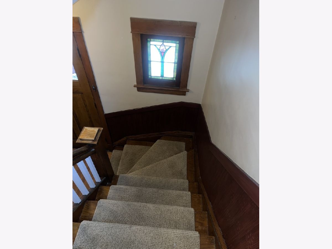
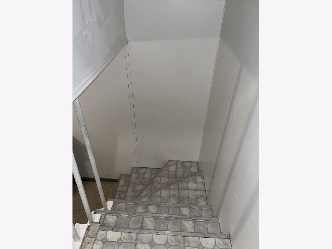
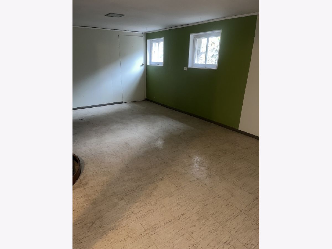
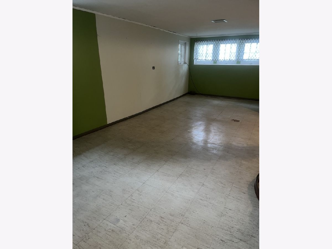
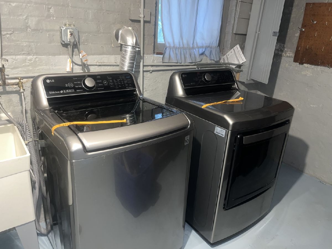
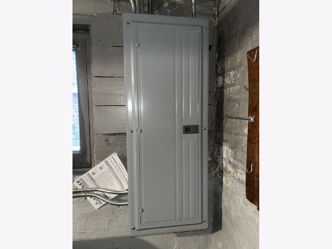
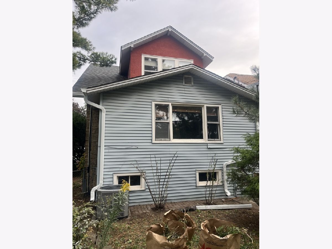
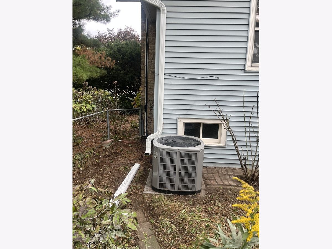
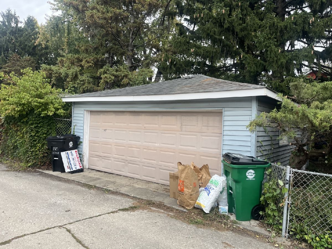
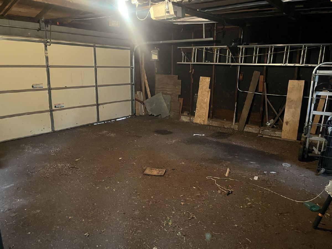
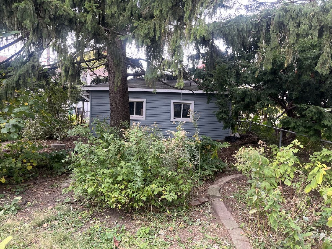
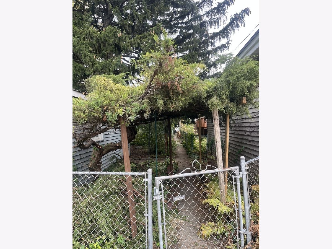
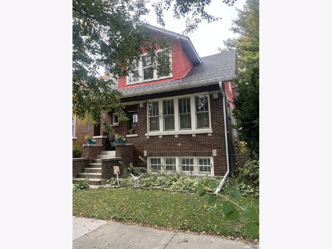
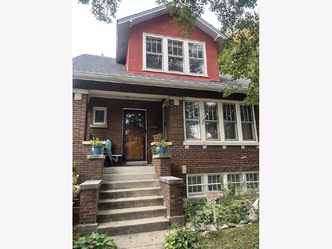
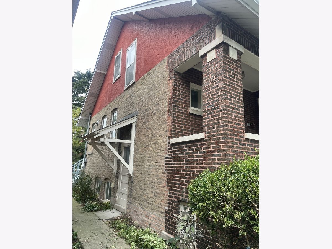
Room Specifics
Total Bedrooms: 3
Bedrooms Above Ground: 3
Bedrooms Below Ground: 0
Dimensions: —
Floor Type: —
Dimensions: —
Floor Type: —
Full Bathrooms: 2
Bathroom Amenities: Soaking Tub
Bathroom in Basement: 0
Rooms: —
Basement Description: —
Other Specifics
| 2 | |
| — | |
| — | |
| — | |
| — | |
| 25 x 125 | |
| Unfinished | |
| — | |
| — | |
| — | |
| Not in DB | |
| — | |
| — | |
| — | |
| — |
Tax History
| Year | Property Taxes |
|---|---|
| 2011 | $4,027 |
| 2025 | $5,607 |
Contact Agent
Nearby Similar Homes
Nearby Sold Comparables
Contact Agent
Listing Provided By
Keller Williams Rlty Partners


