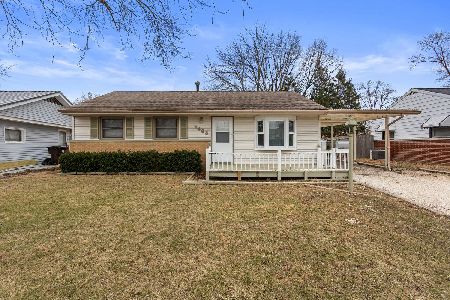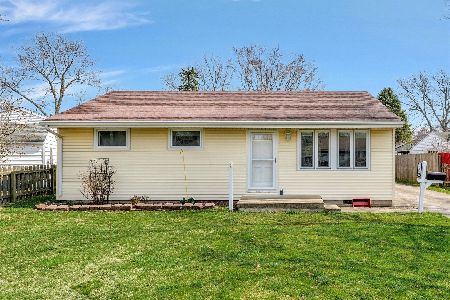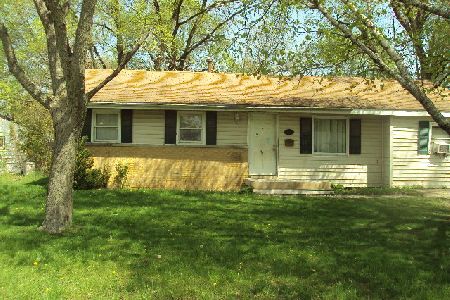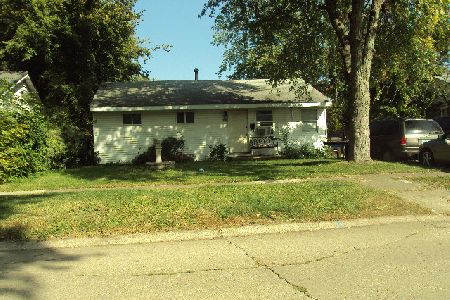1424 Mather Drive, Rantoul, Illinois 61866
$126,000
|
For Sale
|
|
| Status: | Contingent |
| Sqft: | 864 |
| Cost/Sqft: | $146 |
| Beds: | 3 |
| Baths: | 1 |
| Year Built: | 1956 |
| Property Taxes: | $2,466 |
| Days On Market: | 171 |
| Lot Size: | 0,00 |
Description
Make this three bedroom ranch your own or add to your investment portfolio! Inside, a spacious living room featuring hardwood flooring opens to the large eat in kitchen. Three guest bedrooms share the freshly updated hallway bath. Relax on the covered patio overlooking the fenced backyard highlighted by two garden sheds! Take a look at this move in ready charmer just minutes from schools, shopping and restaurants today!
Property Specifics
| Single Family | |
| — | |
| — | |
| 1956 | |
| — | |
| — | |
| No | |
| — |
| Champaign | |
| — | |
| — / Not Applicable | |
| — | |
| — | |
| — | |
| 12421716 | |
| 200901176002 |
Nearby Schools
| NAME: | DISTRICT: | DISTANCE: | |
|---|---|---|---|
|
Grade School
Rantoul Elementary School |
137 | — | |
|
Middle School
Rantoul Junior High School |
137 | Not in DB | |
|
High School
Rantoul Township High School |
137 | Not in DB | |
Property History
| DATE: | EVENT: | PRICE: | SOURCE: |
|---|---|---|---|
| 18 Apr, 2023 | Sold | $65,000 | MRED MLS |
| 3 Apr, 2023 | Under contract | $65,000 | MRED MLS |
| 30 Mar, 2023 | Listed for sale | $65,000 | MRED MLS |
| 2 Feb, 2026 | Under contract | $126,000 | MRED MLS |
| — | Last price change | $132,000 | MRED MLS |
| 11 Sep, 2025 | Listed for sale | $135,000 | MRED MLS |
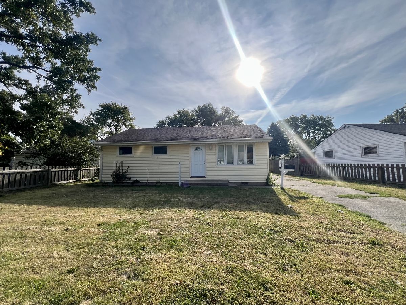
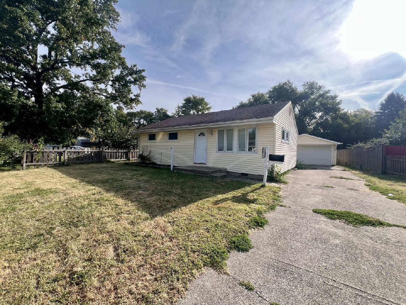
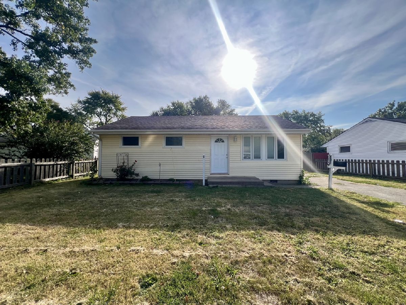
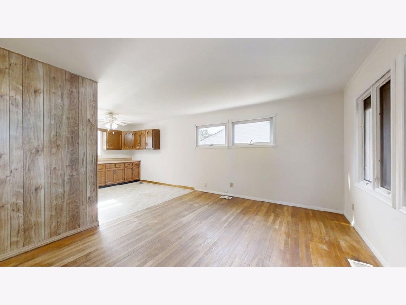
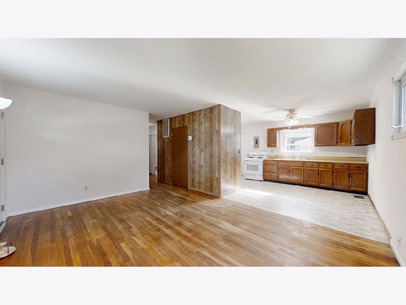
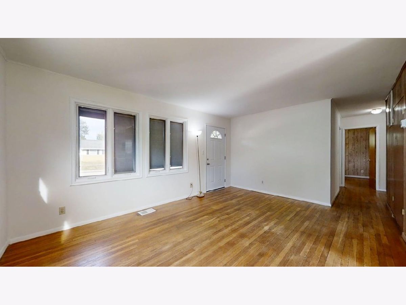
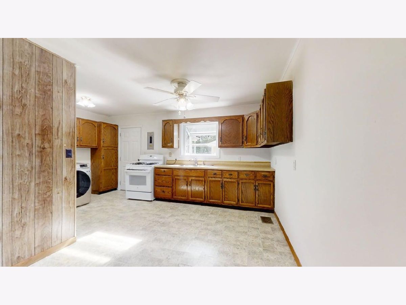
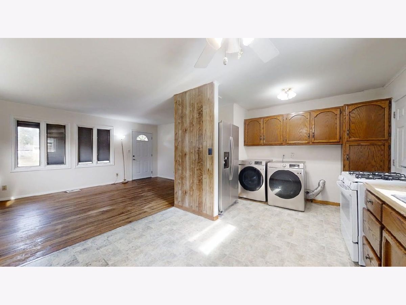
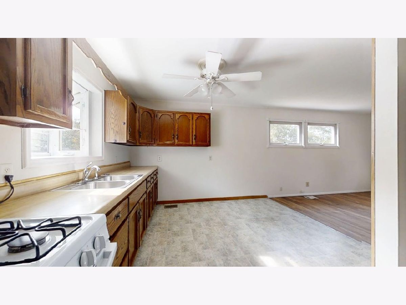
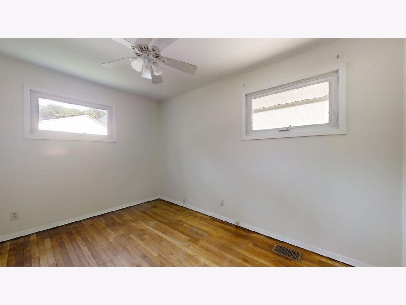
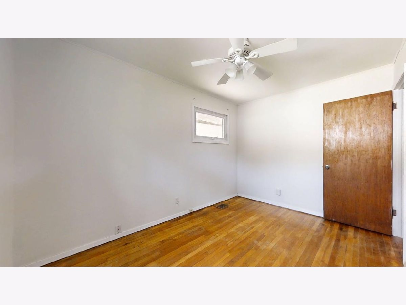
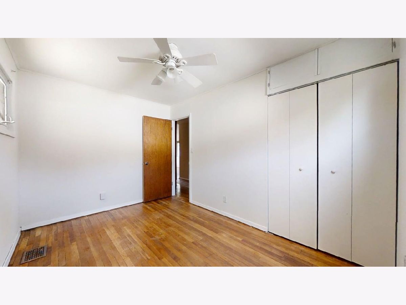
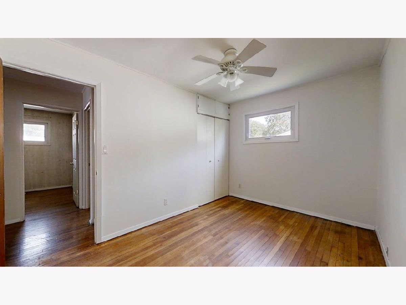
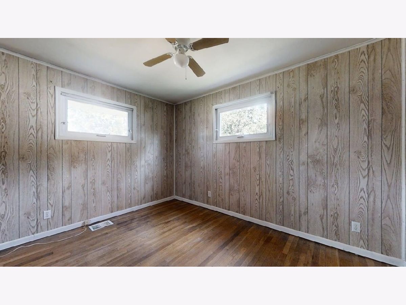
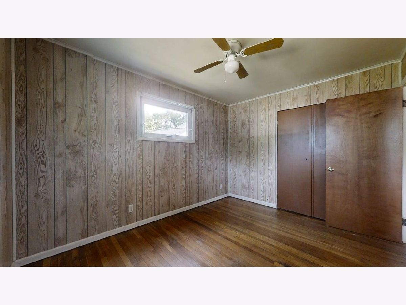
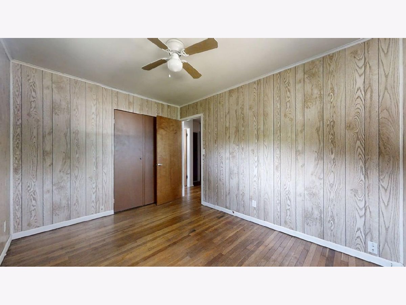
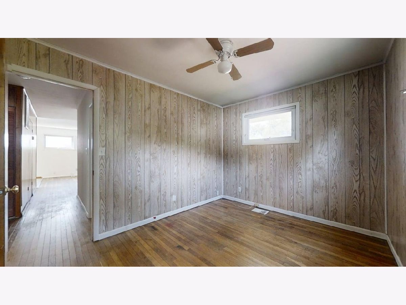
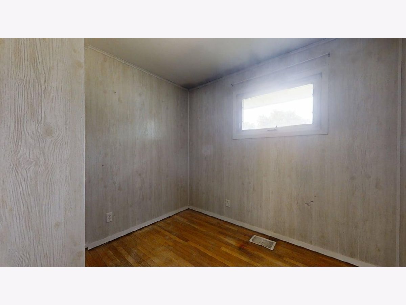
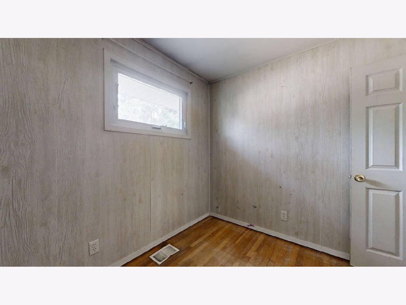
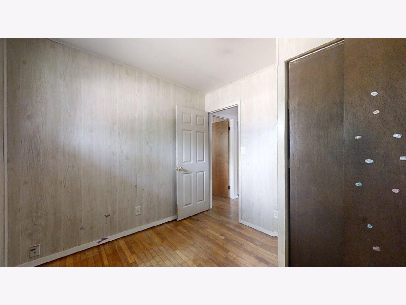
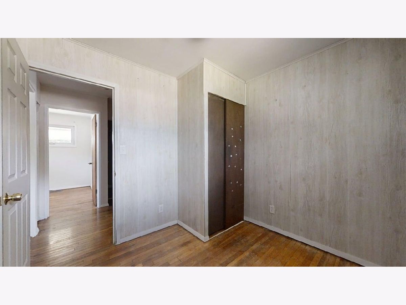
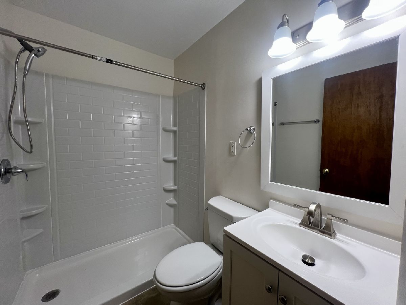
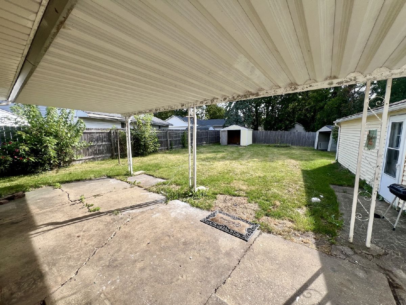
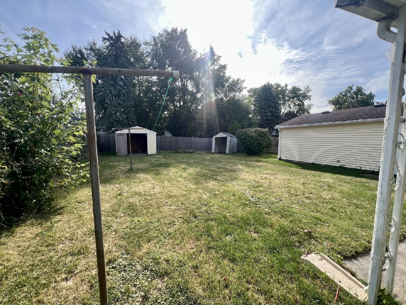
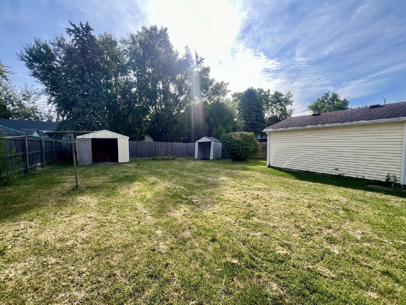
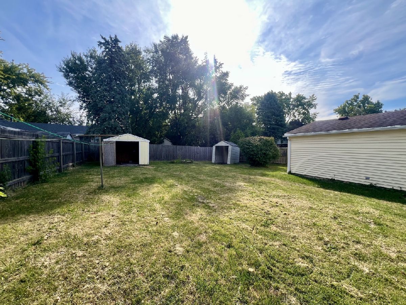
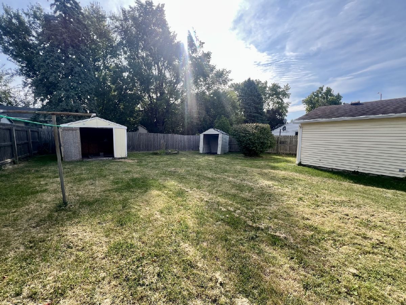
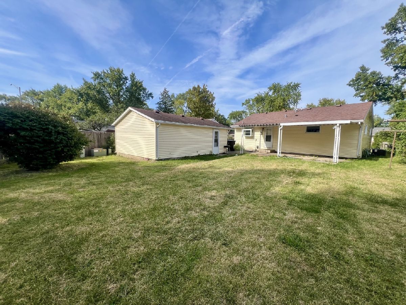
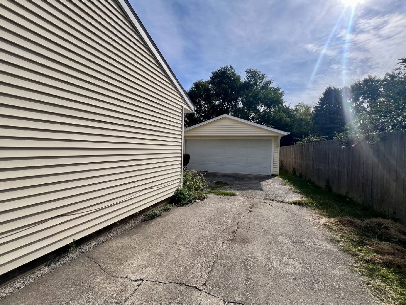
Room Specifics
Total Bedrooms: 3
Bedrooms Above Ground: 3
Bedrooms Below Ground: 0
Dimensions: —
Floor Type: —
Dimensions: —
Floor Type: —
Full Bathrooms: 1
Bathroom Amenities: —
Bathroom in Basement: 0
Rooms: —
Basement Description: —
Other Specifics
| 2 | |
| — | |
| — | |
| — | |
| — | |
| 61x120x44x100 | |
| — | |
| — | |
| — | |
| — | |
| Not in DB | |
| — | |
| — | |
| — | |
| — |
Tax History
| Year | Property Taxes |
|---|---|
| 2023 | $902 |
| 2026 | $2,466 |
Contact Agent
Nearby Similar Homes
Nearby Sold Comparables
Contact Agent
Listing Provided By
RYAN DALLAS REAL ESTATE

