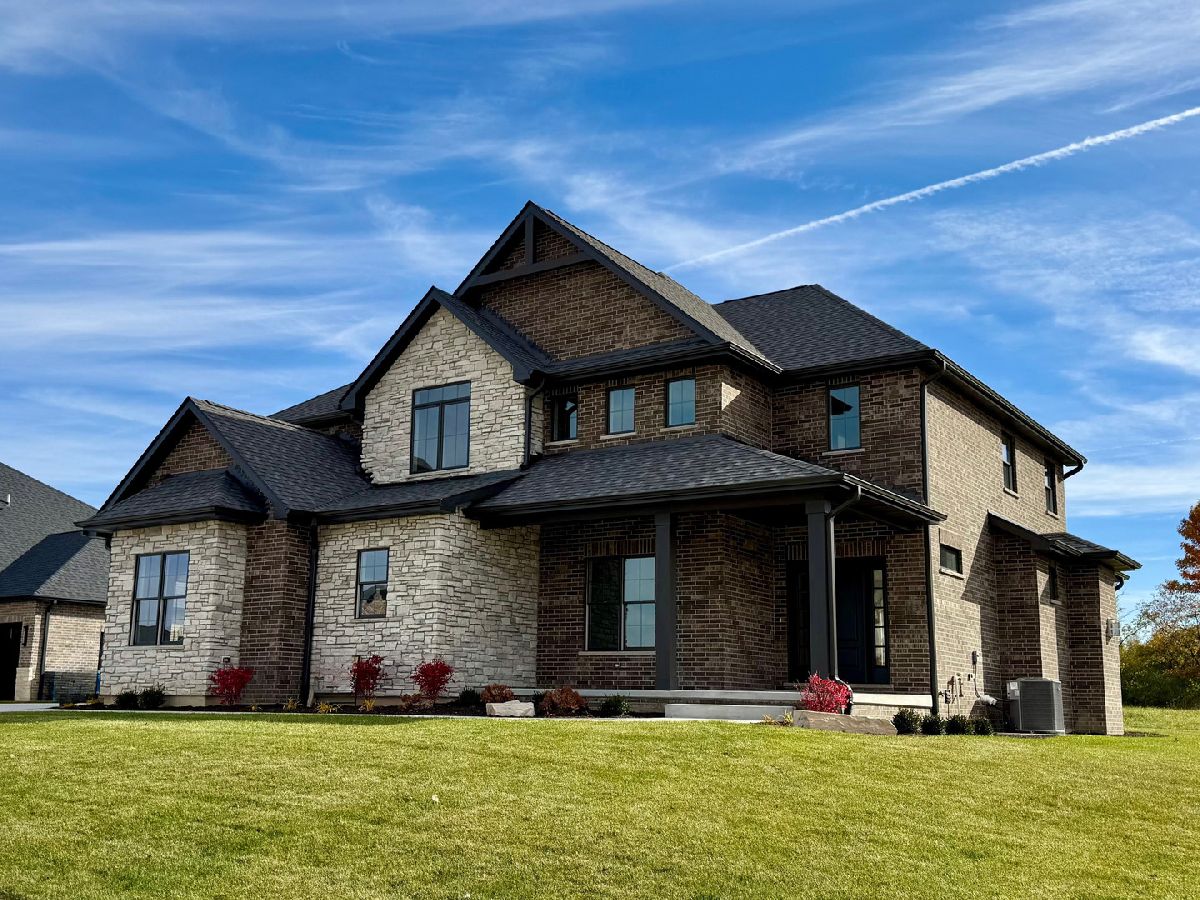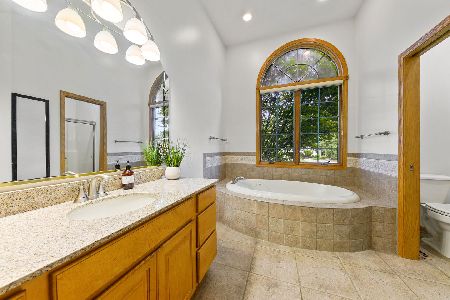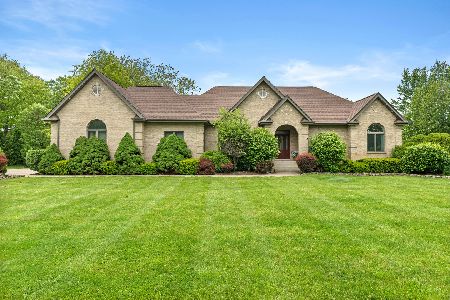14259 87th Place, St John, Indiana 46373
$849,900
|
For Sale
|
|
| Status: | New |
| Sqft: | 2,932 |
| Cost/Sqft: | $290 |
| Beds: | 4 |
| Baths: | 3 |
| Year Built: | 2025 |
| Property Taxes: | $10 |
| Days On Market: | 1 |
| Lot Size: | 0,00 |
Description
Discover refined living in this stunning new construction home in the highly sought-after Castle Rock Subdivision. This thoughtfully crafted two-story design combines elegant finishes, modern comfort, and exceptional functionality for today's lifestyle. Step inside to find rich hardwood floors, a warm and inviting gass fireplace set against a brick surround with a wood mantle and stone hearth, and a convenient office just off the foyer-perfect for work or quiet retreat. The spacious great room flows effortlessly into the breakfast room, where sliding glass doors open to a large covered patio overlooking the beautifully landscaped yard with full sod and flower beds. The kitchen features a large kitchen island, quartz countertops, tile backsplash, stainless steel appliances, and a generous walk-in pantry-a perfect balance of beauty and practicality. Upstairs, the Primary Suite is your personal getaway, complete with a soaker tub, custom-tiled walk-in shower with glass door, and dual walk-in closets, including one that spans an impressive 8' x 13'. The second floor also offers a laundry room with washer, dryer, and sink, plus three additional bedrooms, and a full bath. A mudroom with built-in bench, lockers, and closet keeps daily life organized, while the oak staircase with custom railings adds architectural charm. The full unfinished basement is plumbed for a future bath and ready for your ideas. Outside, enjoy timeless curb appeal with a brick and stone exterior, covered front porch, concrete driveway, and professional landscaping. Dual garages with epoxy floors -a 2.5-car and a 1-car with extra storage-provide plenty of parking and storage. With no HOA, this home offers freedom and convenience in a prime St. John location close to parks, shopping, dining, and just minutes from the Illinois border. Professional pictures coming soon!
Property Specifics
| Single Family | |
| — | |
| — | |
| 2025 | |
| — | |
| — | |
| No | |
| — |
| Lake | |
| — | |
| — / Not Applicable | |
| — | |
| — | |
| — | |
| 12513390 | |
| 4511301840020000 |
Property History
| DATE: | EVENT: | PRICE: | SOURCE: |
|---|---|---|---|
| 7 Nov, 2025 | Listed for sale | $849,900 | MRED MLS |

Room Specifics
Total Bedrooms: 4
Bedrooms Above Ground: 4
Bedrooms Below Ground: 0
Dimensions: —
Floor Type: —
Dimensions: —
Floor Type: —
Dimensions: —
Floor Type: —
Full Bathrooms: 3
Bathroom Amenities: Separate Shower,Double Sink,Soaking Tub
Bathroom in Basement: 0
Rooms: —
Basement Description: —
Other Specifics
| 3.5 | |
| — | |
| — | |
| — | |
| — | |
| 107x150x96x150 | |
| — | |
| — | |
| — | |
| — | |
| Not in DB | |
| — | |
| — | |
| — | |
| — |
Tax History
| Year | Property Taxes |
|---|---|
| 2025 | $10 |
Contact Agent
Nearby Similar Homes
Nearby Sold Comparables
Contact Agent
Listing Provided By
McColly Real Estate







