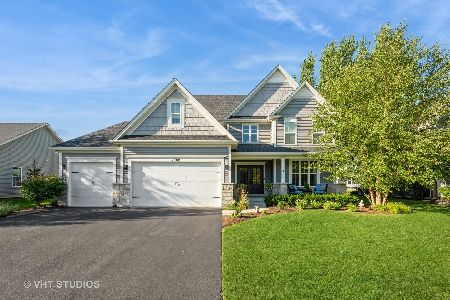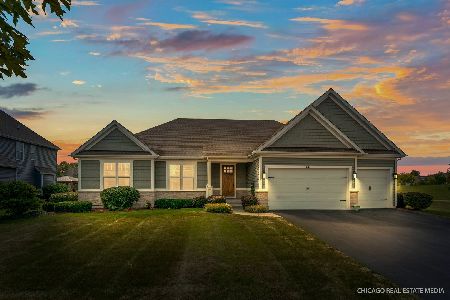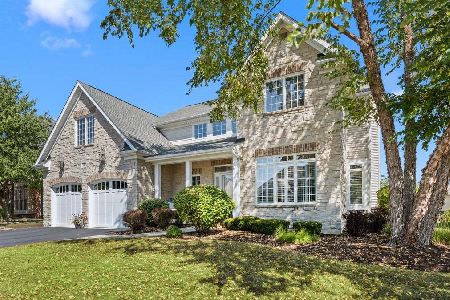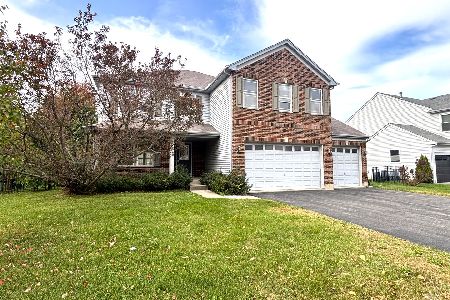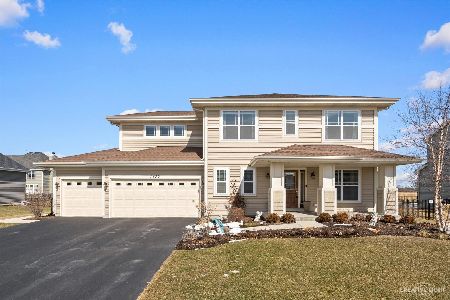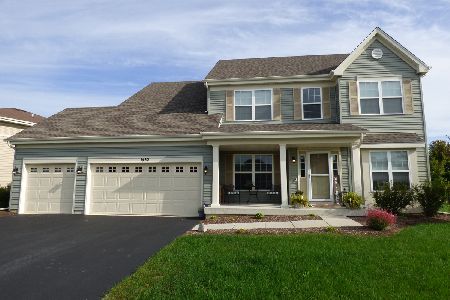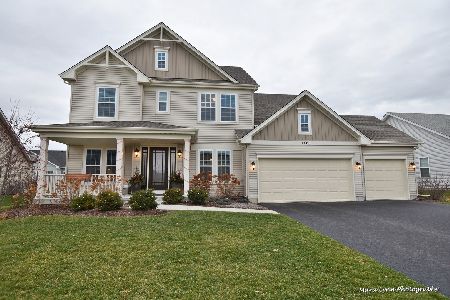1430 Souders Avenue, Elburn, Illinois 60119
$649,900
|
For Sale
|
|
| Status: | Active |
| Sqft: | 2,379 |
| Cost/Sqft: | $273 |
| Beds: | 4 |
| Baths: | 4 |
| Year Built: | 2016 |
| Property Taxes: | $12,363 |
| Days On Market: | 17 |
| Lot Size: | 0,23 |
Description
Absolutely fabulous former Model Home in Blackberry Creek! From the rich hardwood flooring to the openness of the home, you will enjoy all that this home has to offer! From the 5 bedrooms, open kitchen with new high end stainless steel appliances, island, and walk-in pantry to the finished basement ready for an in-law or teen to have their own space! Primary Suite has separate shower and soaking tub - Freshly painted through out! Outside is stunning, with a inground pool with new liner, electric, new pool lights and cover in 2025 to the beautiful stamped concrete patio with pergula and its own 80" TV! Fully Fenced yard with fruit trees! 3 car garage with full driveway freshly sealed! This home has so much more that its offering, schedule your showing today!
Property Specifics
| Single Family | |
| — | |
| — | |
| 2016 | |
| — | |
| Norway | |
| No | |
| 0.23 |
| Kane | |
| Blackberry Creek | |
| 288 / Annual | |
| — | |
| — | |
| — | |
| 12491937 | |
| 1109331013 |
Nearby Schools
| NAME: | DISTRICT: | DISTANCE: | |
|---|---|---|---|
|
Grade School
Blackberry Creek Elementary Scho |
302 | — | |
|
Middle School
Harter Middle School |
302 | Not in DB | |
|
High School
Kaneland High School |
302 | Not in DB | |
Property History
| DATE: | EVENT: | PRICE: | SOURCE: |
|---|---|---|---|
| 20 Dec, 2018 | Sold | $374,900 | MRED MLS |
| 4 Nov, 2018 | Under contract | $374,900 | MRED MLS |
| — | Last price change | $388,872 | MRED MLS |
| 19 May, 2018 | Listed for sale | $399,872 | MRED MLS |
| 13 May, 2022 | Sold | $501,000 | MRED MLS |
| 1 May, 2022 | Under contract | $510,000 | MRED MLS |
| 28 Apr, 2022 | Listed for sale | $510,000 | MRED MLS |
| 9 Oct, 2025 | Listed for sale | $649,900 | MRED MLS |
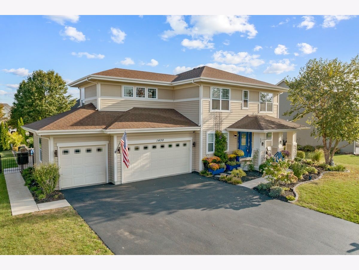
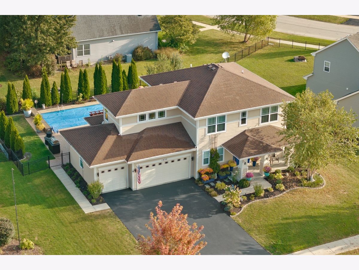
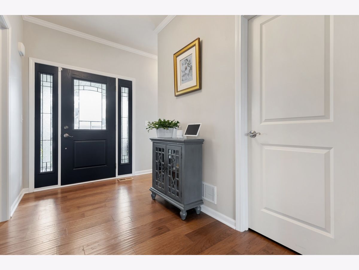
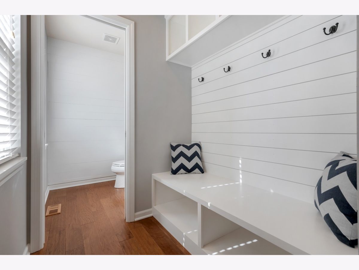
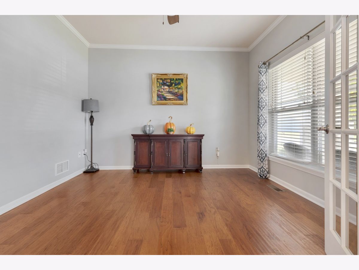
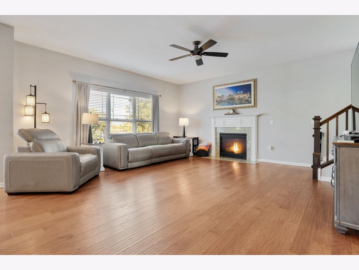
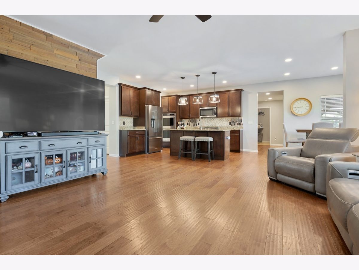
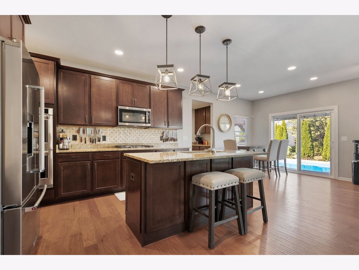
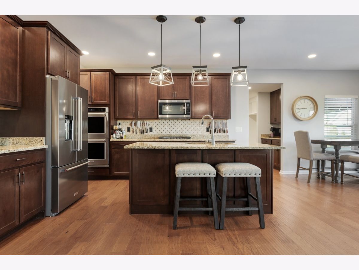
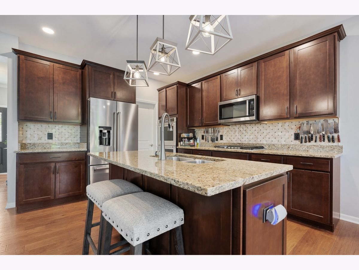
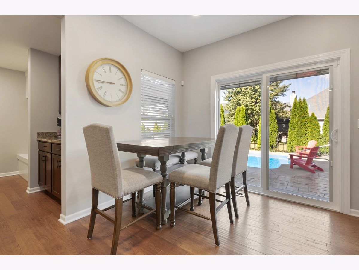
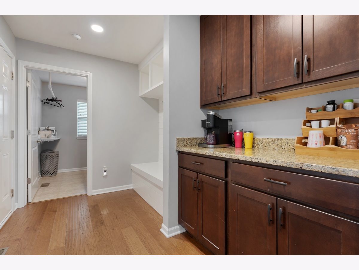
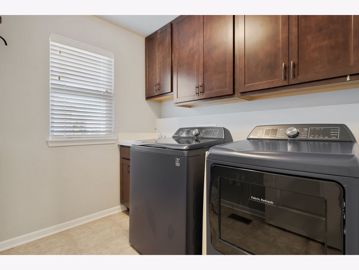
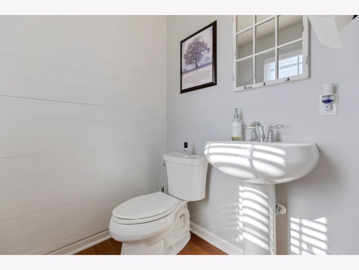
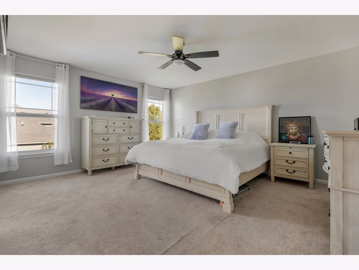
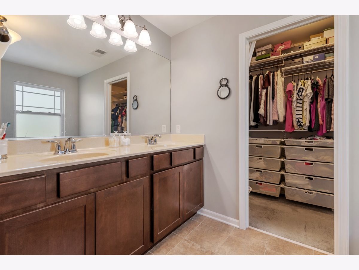
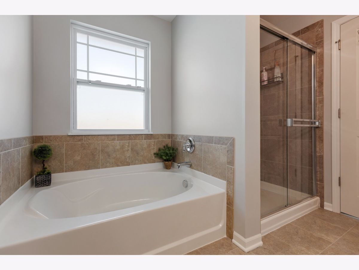
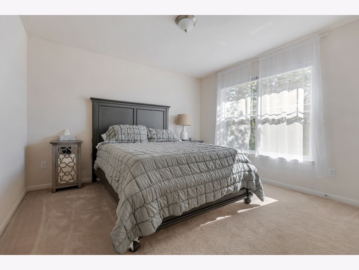
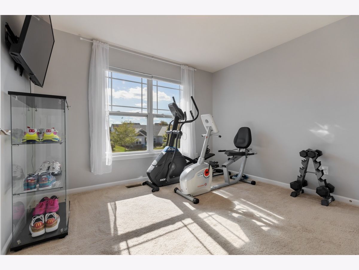
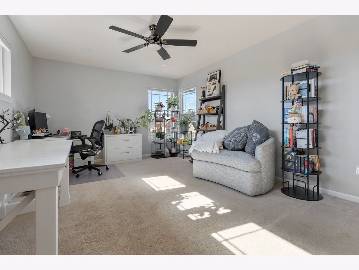
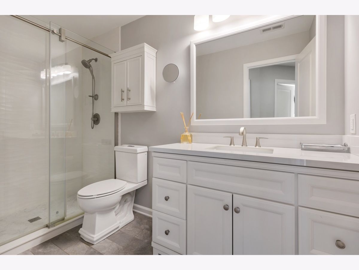
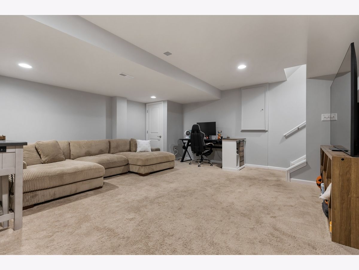
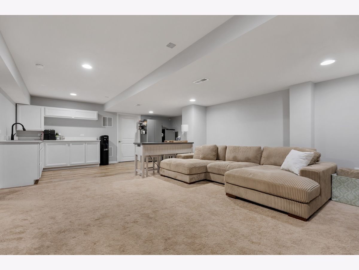
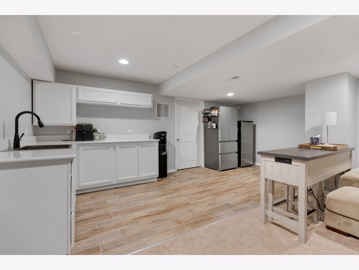
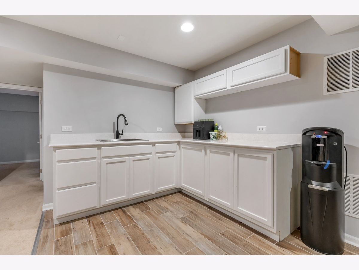
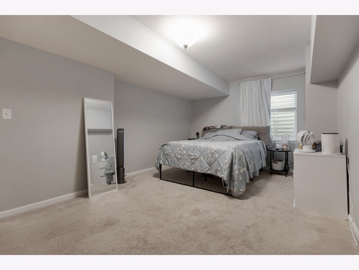
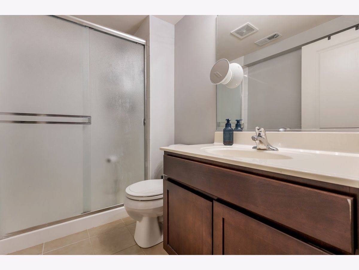
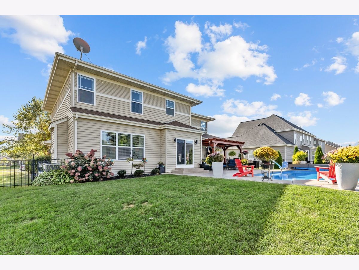
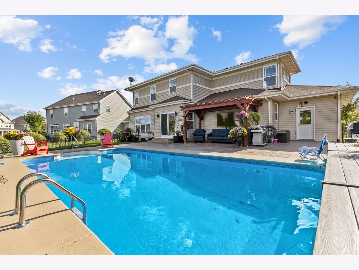
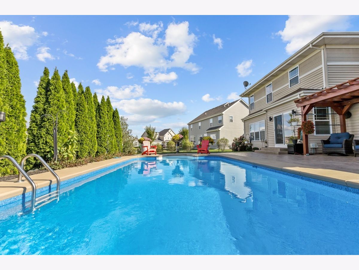
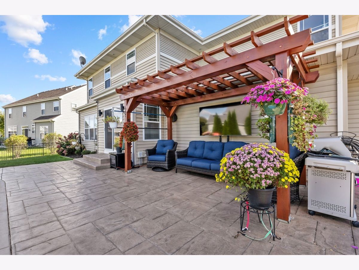
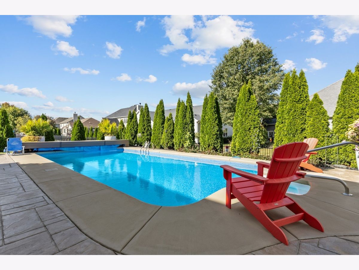
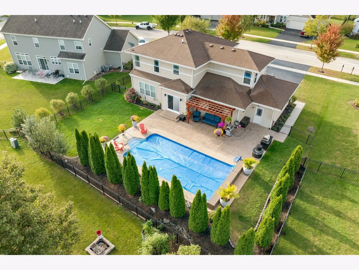
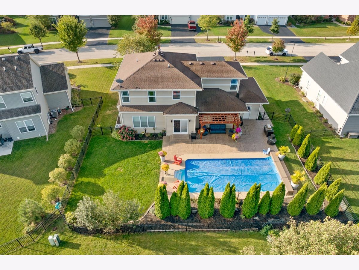
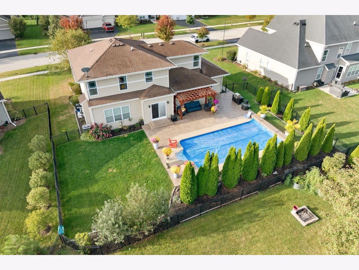
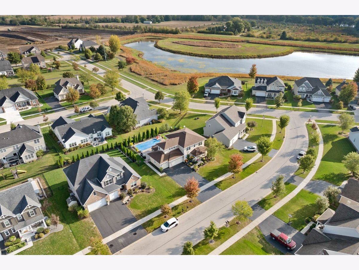
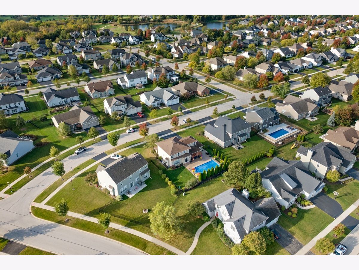
Room Specifics
Total Bedrooms: 5
Bedrooms Above Ground: 4
Bedrooms Below Ground: 1
Dimensions: —
Floor Type: —
Dimensions: —
Floor Type: —
Dimensions: —
Floor Type: —
Dimensions: —
Floor Type: —
Full Bathrooms: 4
Bathroom Amenities: Separate Shower,Double Sink,Soaking Tub
Bathroom in Basement: 1
Rooms: —
Basement Description: —
Other Specifics
| 3 | |
| — | |
| — | |
| — | |
| — | |
| 86x116x84x123 | |
| — | |
| — | |
| — | |
| — | |
| Not in DB | |
| — | |
| — | |
| — | |
| — |
Tax History
| Year | Property Taxes |
|---|---|
| 2018 | $1,314 |
| 2022 | $10,542 |
| 2025 | $12,363 |
Contact Agent
Nearby Similar Homes
Nearby Sold Comparables
Contact Agent
Listing Provided By
Century 21 New Heritage - Hampshire

