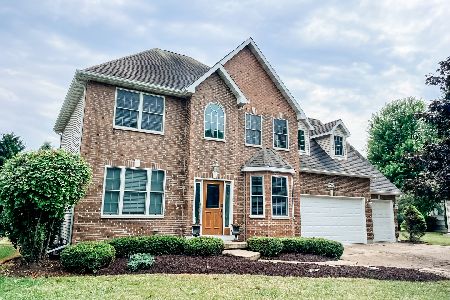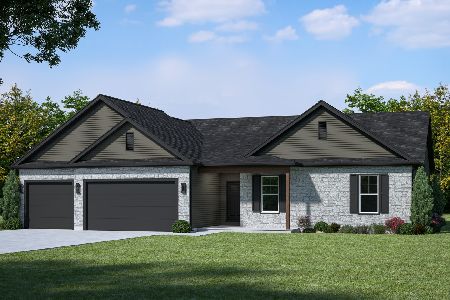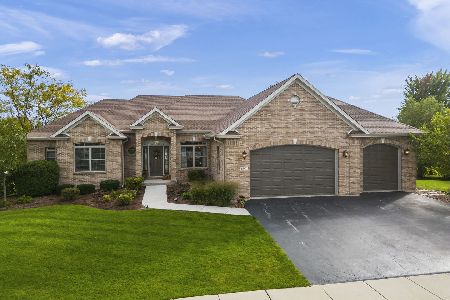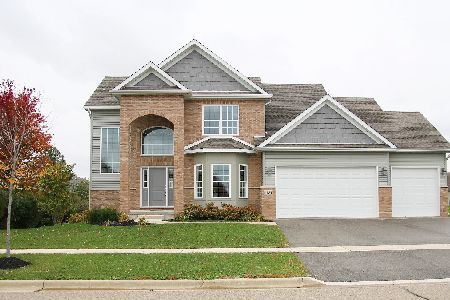1435 Beach Lane, Sycamore, Illinois 60178
$487,000
|
For Sale
|
|
| Status: | Active |
| Sqft: | 2,003 |
| Cost/Sqft: | $243 |
| Beds: | 3 |
| Baths: | 2 |
| Year Built: | 2019 |
| Property Taxes: | $9,642 |
| Days On Market: | 69 |
| Lot Size: | 0,39 |
Description
This timeless beauty showcases top-notch detail and is nothing short of spectacular! An open concept designed ranch features a split bedroom arrangement. This model-like home offers a full lookout basement and is nestled on a .39-acre oversize park-like lot in the custom Hickory Terrace community. The inviting covered porch and tapered stone crafted columns welcome you into this lovely home, showcasing a sun-filled open staircase foyer with wrought-iron spindles and complementing newel posts. Scraped hardwood flooring continues into the "breathtaking" Living room, presenting a towering 13-foot crowned step-up ceiling, an attractive ceiling-light fixture, two Craftsman-style transom windows side-by-side, the floor-to-ceiling stone gas log-lit fireplace, and a classic dark navy accent wall... a favorite gathering room! A chef's delight kitchen comes equipped with custom 42" white cabinetry and crown molding, a triangular tiered granite countertop, and glass-seeded light pendants. High-end stainless-steel appliances, an 8' x 5' walk-in pantry with wood shelving, and a dining area lit by a chic light fixture complete this exquisite kitchen space. There is a convenient mudroom which offers wall-to-wall custom cabinetry, including utility closets and pullout drawers, and a nearby coat closet. The laundry room has a LG washer and dryer, a laundry sink, a hanging rack, and upper cabinets. The owners' bedroom suite hosts a 9-foot step-up ceiling, Craftsman-style transom windows, a walk-in closet, and a glamorous spa-like bathroom! Granite tops with white undermount sinks, white vanities, a linen closet, oiled bronze fixtures, and eye-catching chandeliers add a dazzling appeal. A spacious tile surround shower offers a shower head and hand-held sprayer, and a built-in niche. The pocket door slides open into a private toilet room. The other two bedrooms are split from the primary bedroom and also offer ceiling-light fans and window blinds. A soft gray color scheme is in bedroom #2, and a pretty accent wall with a pastel color scheme completes bedroom #3. A shared full bath introduces a comfort height white vanity, granite tops, an under-mount sink, a tub/shower with tile surround, a cream and gray color scheme, oiled bronze fixtures, and ceramic tiled flooring. Constructed and professionally designed in 2019 with premier trim carpentry, white paneled doors, windows topped with intricately detailed moldings, crown moldings, lofty ceilings, oiled rubbed bronze hardware, rounded drywall corners, handscraped hardwood flooring, abundant recessed lighting, and a harmonious color scheme, all together create a beautiful feel-good interior vibe. The full basement is constructed with a deep 9-foot foundation, 3-lookout windows, storage shelving, and full bath rough-in plumbing. There is a 3-car garage with a service door. All appliances, a Nest thermostat, Metronet fiber optic services to home, a water softener, a Schlage front door WiFi encode entry lock system, Gold's Gym XRS50 in the basement, and an underground invisible outdoor fence are included! "Imagine your life here at 1435 Beach Lane!" LOVE your new HOME and where you LIVE!
Property Specifics
| Single Family | |
| — | |
| — | |
| 2019 | |
| — | |
| Bettendorf | |
| No | |
| 0.39 |
| — | |
| Hickory Terrace | |
| 150 / Annual | |
| — | |
| — | |
| — | |
| 12508698 | |
| 0630252001 |
Nearby Schools
| NAME: | DISTRICT: | DISTANCE: | |
|---|---|---|---|
|
Grade School
North Elementary School |
427 | — | |
|
Middle School
Sycamore Middle School |
427 | Not in DB | |
|
High School
Sycamore High School |
427 | Not in DB | |
Property History
| DATE: | EVENT: | PRICE: | SOURCE: |
|---|---|---|---|
| 26 Mar, 2020 | Sold | $318,000 | MRED MLS |
| 13 Feb, 2020 | Under contract | $329,500 | MRED MLS |
| — | Last price change | $332,000 | MRED MLS |
| 6 Dec, 2019 | Listed for sale | $332,000 | MRED MLS |
| — | Last price change | $499,500 | MRED MLS |
| 1 Nov, 2025 | Listed for sale | $499,500 | MRED MLS |
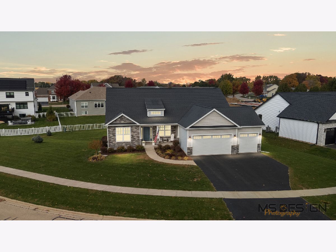
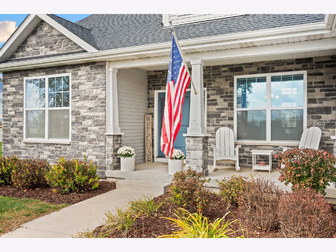
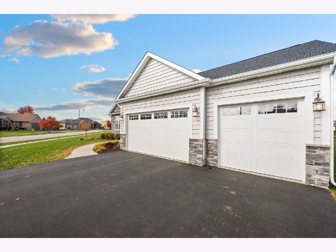
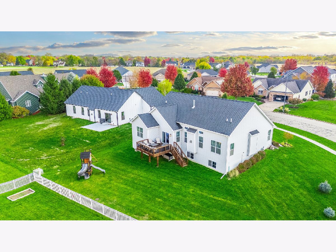
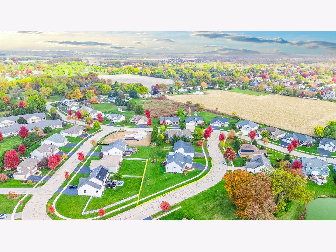
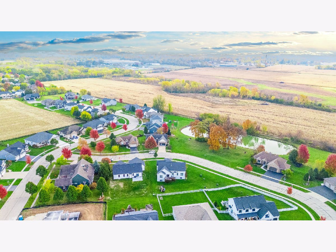
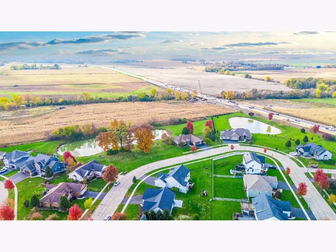
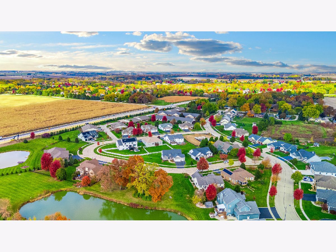
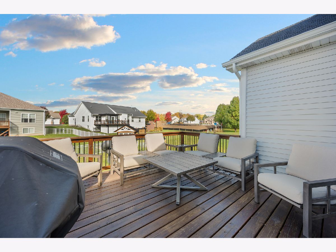
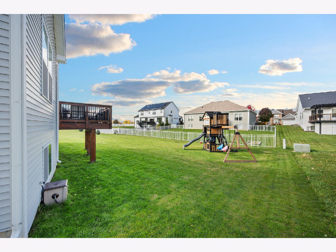
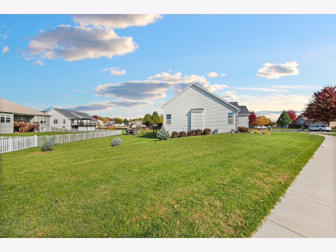
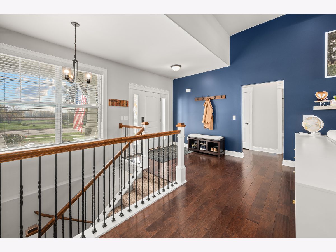
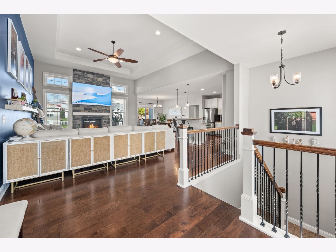
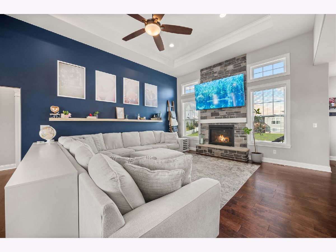
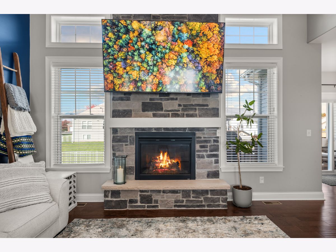
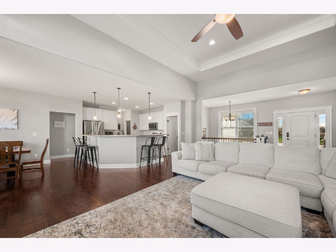
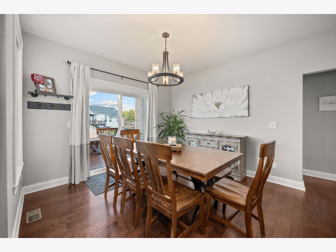
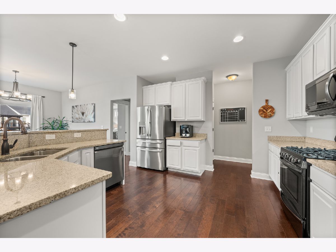
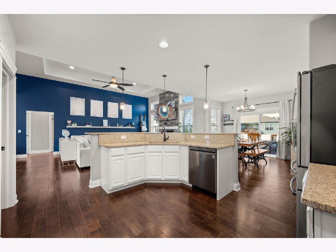
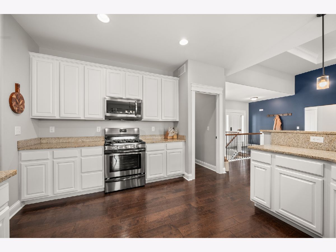
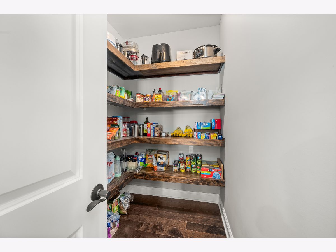
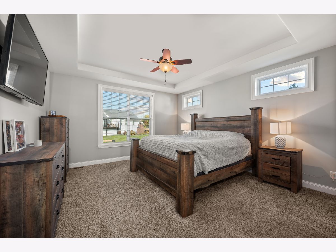
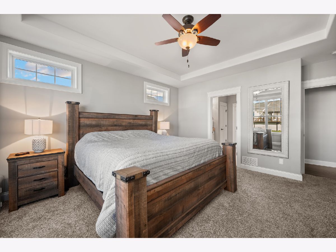
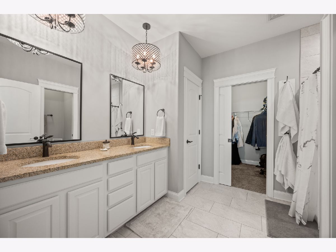
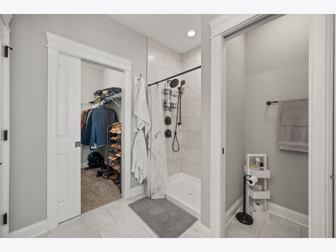
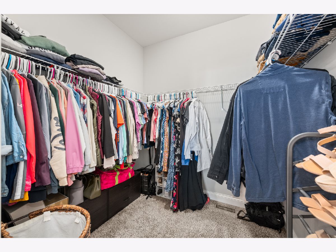
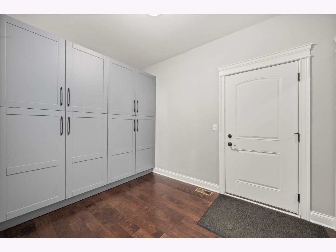
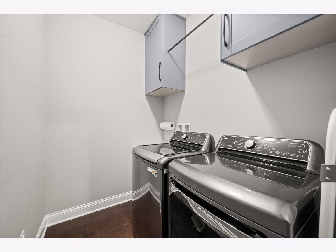
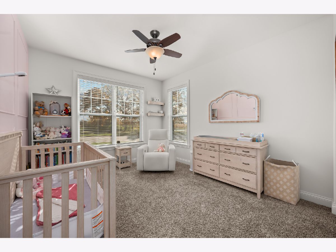
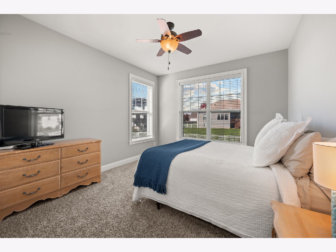
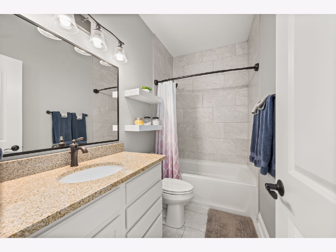
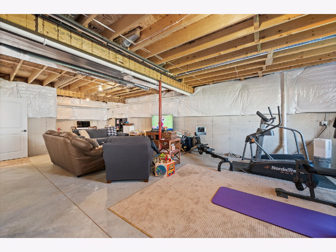
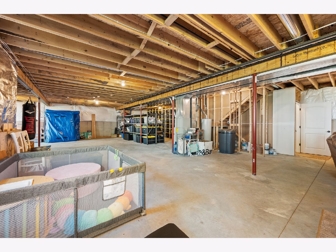
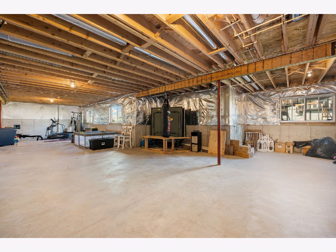
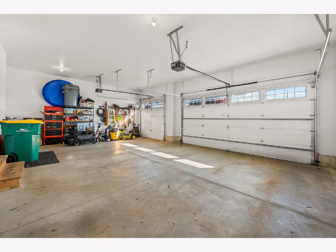
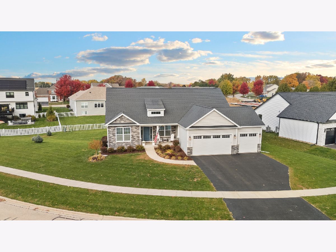
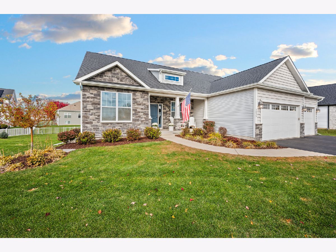
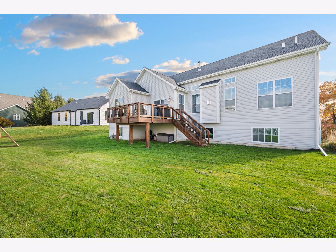
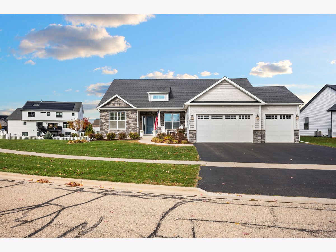
Room Specifics
Total Bedrooms: 3
Bedrooms Above Ground: 3
Bedrooms Below Ground: 0
Dimensions: —
Floor Type: —
Dimensions: —
Floor Type: —
Full Bathrooms: 2
Bathroom Amenities: Accessible Shower,Double Sink
Bathroom in Basement: 0
Rooms: —
Basement Description: —
Other Specifics
| 3 | |
| — | |
| — | |
| — | |
| — | |
| 129.46 x 104.84 x 5.21 x 1 | |
| Unfinished | |
| — | |
| — | |
| — | |
| Not in DB | |
| — | |
| — | |
| — | |
| — |
Tax History
| Year | Property Taxes |
|---|---|
| — | $9,642 |
Contact Agent
Nearby Sold Comparables
Contact Agent
Listing Provided By
Hometown Realty Group

