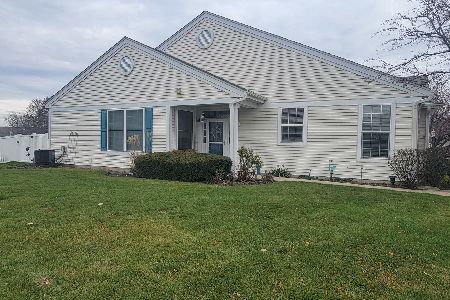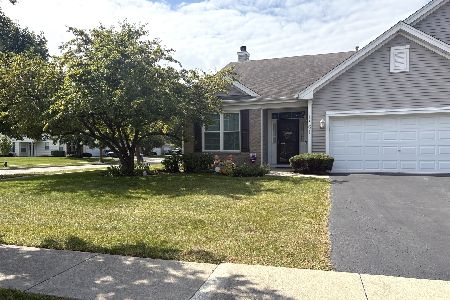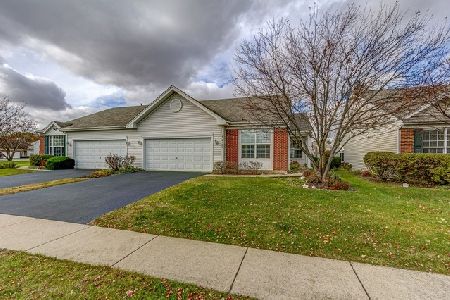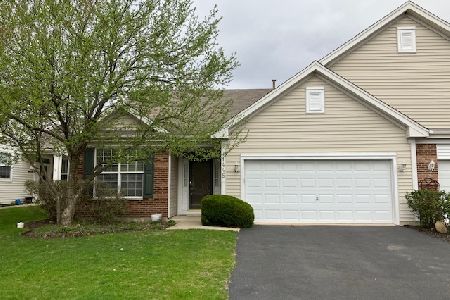1435 Cambria Drive, Dekalb, Illinois 60115
$260,000
|
For Sale
|
|
| Status: | Contingent |
| Sqft: | 1,488 |
| Cost/Sqft: | $175 |
| Beds: | 2 |
| Baths: | 2 |
| Year Built: | 2004 |
| Property Taxes: | $0 |
| Days On Market: | 64 |
| Lot Size: | 0,00 |
Description
Welcome to easy living in Summit Enclave! This beautifully maintained 2-bedroom, 2-bath 1/2 duplex offers an inviting open layout with volume ceilings and abundant natural light. The spacious living area flows seamlessly into the kitchen and dining space-perfect for both relaxing and entertaining. Step outside to enjoy peaceful pond views from your private patio, an ideal spot for morning coffee or evening sunsets. The primary suite features a walk-in closet and private bath, while the second bedroom and full bath provide comfortable space for guests or a home office. A two-car garage adds convenience and extra storage. Located in a quiet, well-kept neighborhood just minutes from shopping, dining, and NIU, this home combines comfort, style, and low-maintenance living-all in one perfect package! Updates in recent years include: roof (2 years); washer/dryer (2 years); microwave (1 year), dishwasher (1 year), and water heater (5 years). Choice home warranty included (Choice Plan $420).
Property Specifics
| Condos/Townhomes | |
| 1 | |
| — | |
| 2004 | |
| — | |
| — | |
| Yes | |
| — |
| — | |
| Summit Enclave | |
| 65 / Monthly | |
| — | |
| — | |
| — | |
| 12493044 | |
| 0813323023 |
Property History
| DATE: | EVENT: | PRICE: | SOURCE: |
|---|---|---|---|
| 17 Jan, 2020 | Sold | $149,000 | MRED MLS |
| 22 Dec, 2019 | Under contract | $149,900 | MRED MLS |
| 16 Dec, 2019 | Listed for sale | $149,900 | MRED MLS |
| 11 Dec, 2025 | Under contract | $260,000 | MRED MLS |
| 14 Oct, 2025 | Listed for sale | $260,000 | MRED MLS |
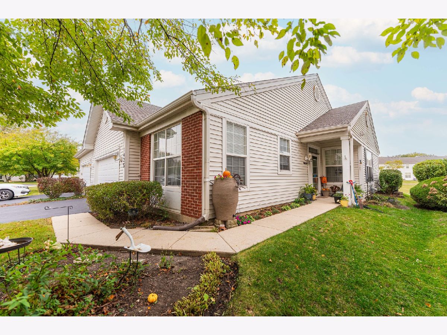
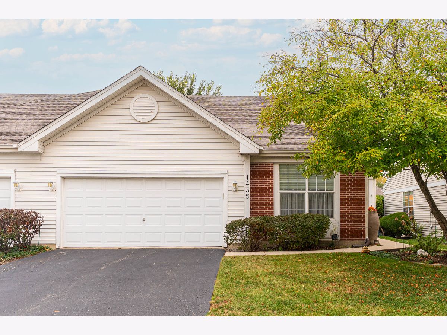
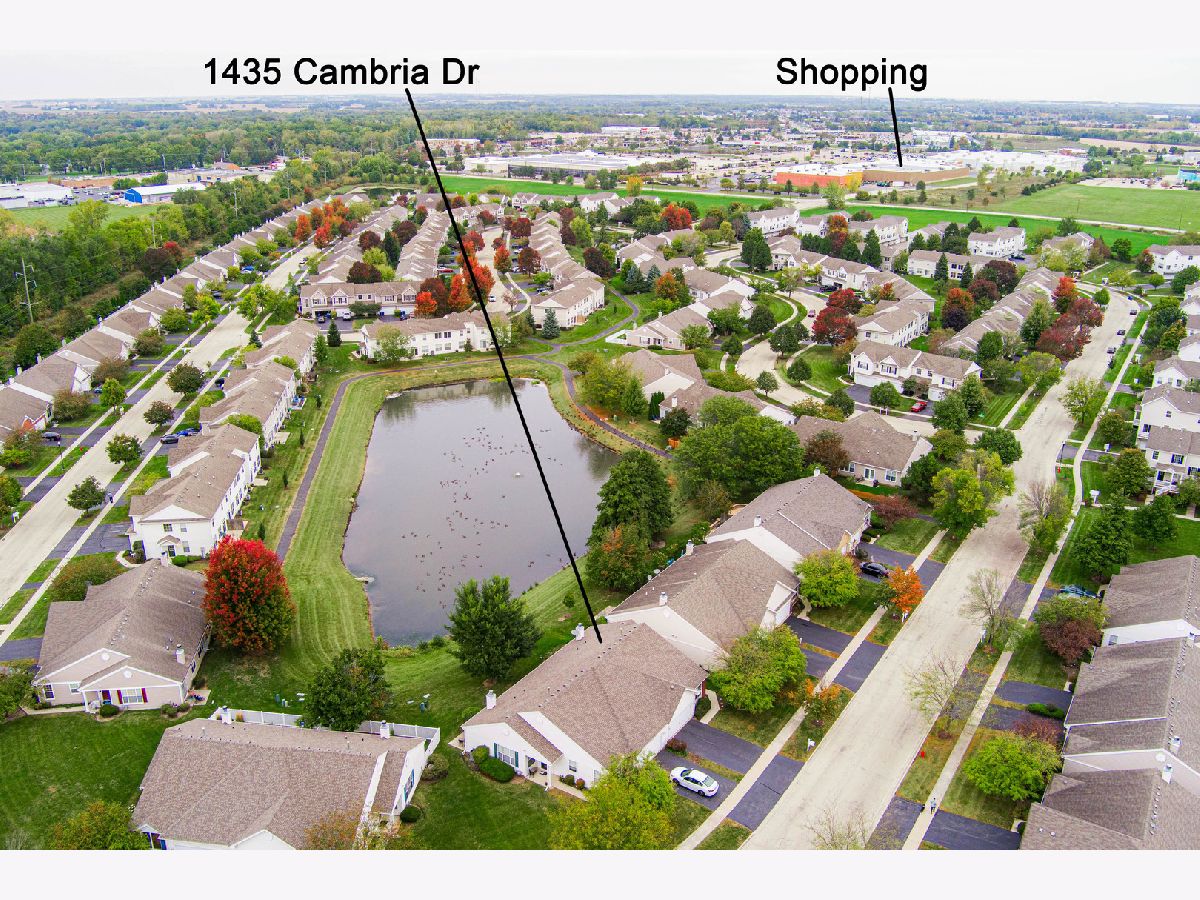
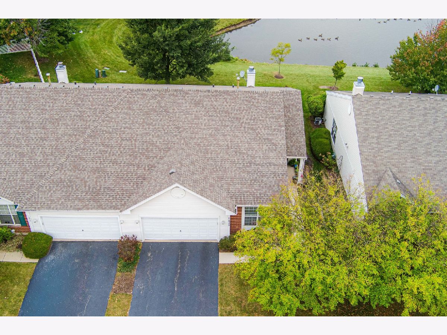
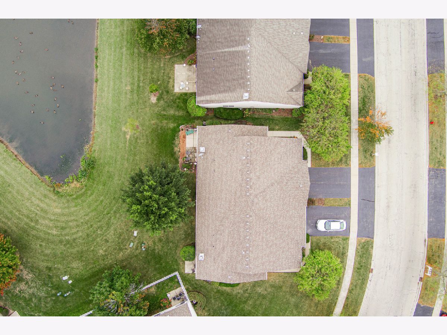
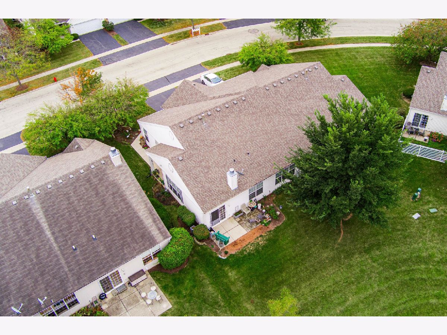
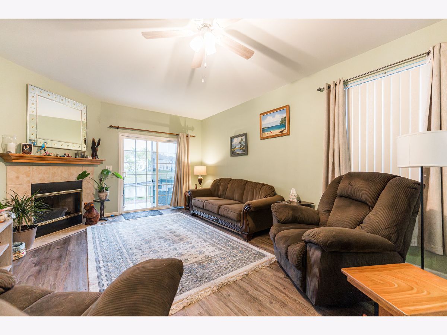
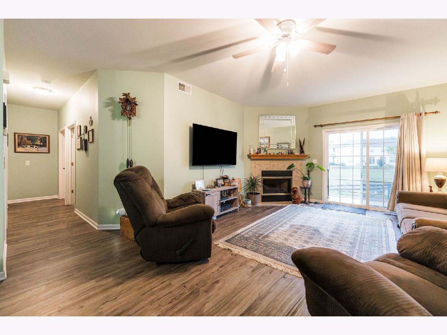
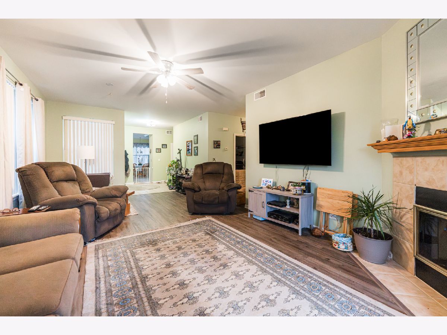
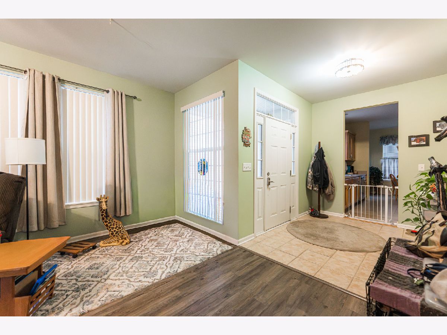
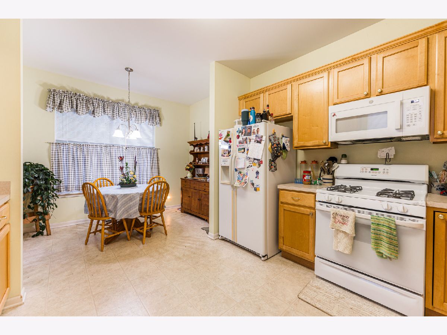
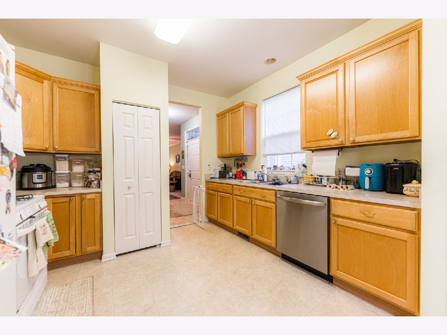
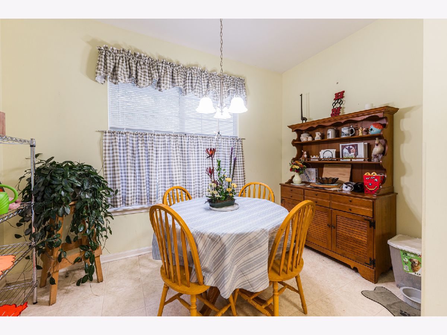
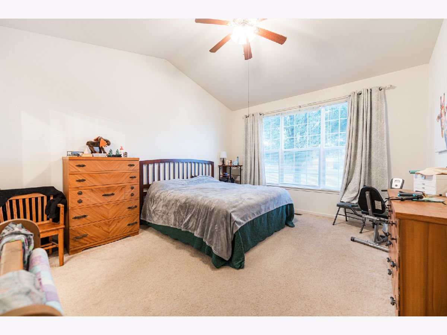
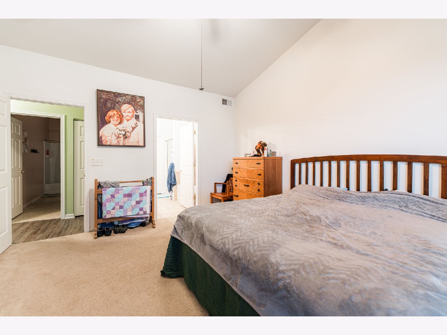
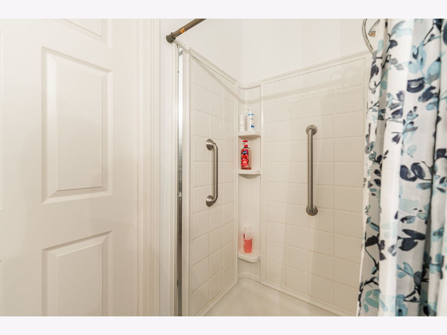
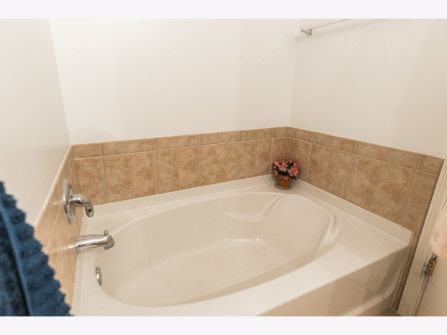
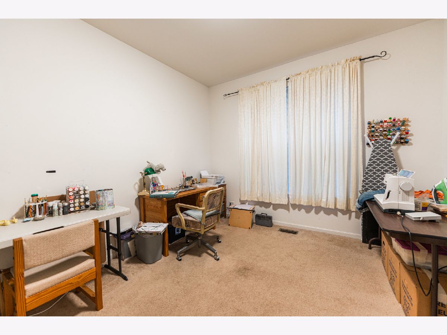
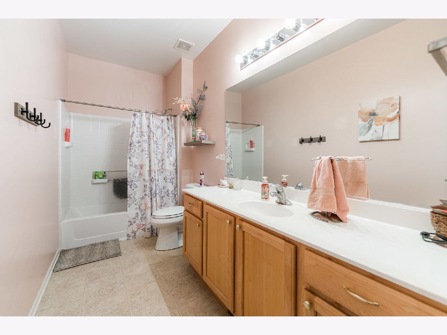
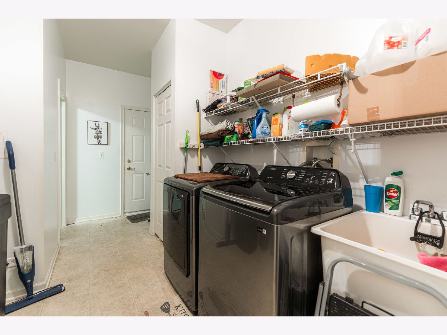
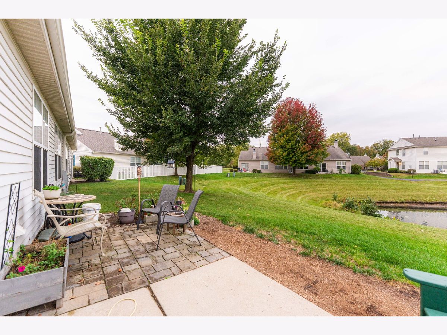
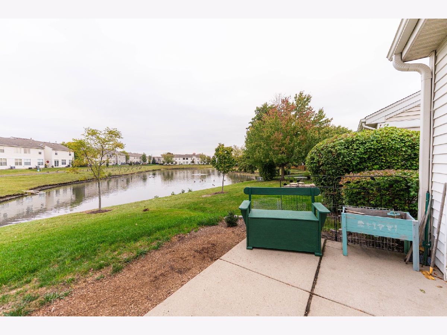
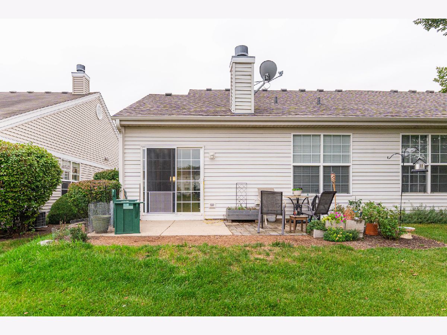
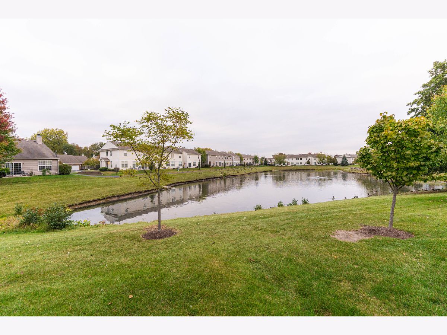
Room Specifics
Total Bedrooms: 2
Bedrooms Above Ground: 2
Bedrooms Below Ground: 0
Dimensions: —
Floor Type: —
Full Bathrooms: 2
Bathroom Amenities: Separate Shower,Double Sink,Garden Tub
Bathroom in Basement: 0
Rooms: —
Basement Description: —
Other Specifics
| 2 | |
| — | |
| — | |
| — | |
| — | |
| 44.43 x 111 x 45.15 x 111 | |
| — | |
| — | |
| — | |
| — | |
| Not in DB | |
| — | |
| — | |
| — | |
| — |
Tax History
| Year | Property Taxes |
|---|
Contact Agent
Nearby Similar Homes
Nearby Sold Comparables
Contact Agent
Listing Provided By
Century 21 Circle

