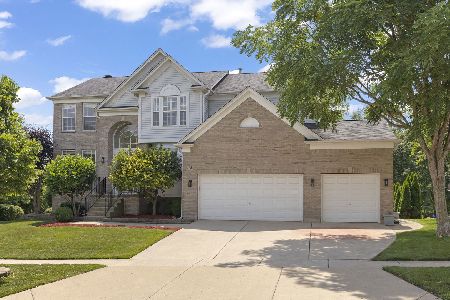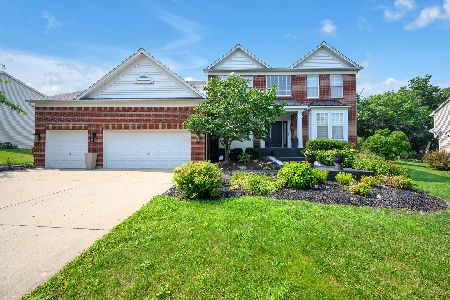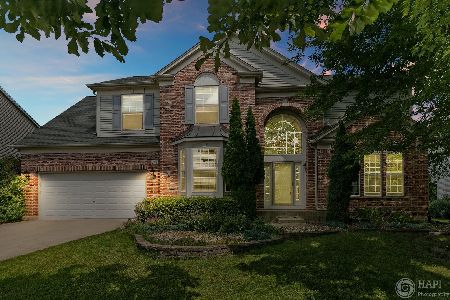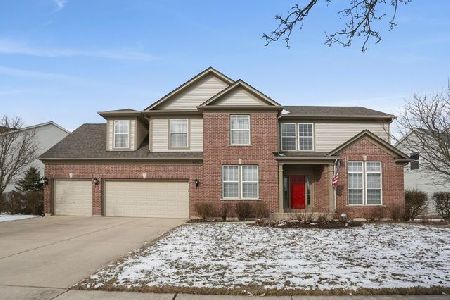144 Rosewood Drive, Streamwood, Illinois 60107
$619,000
|
For Sale
|
|
| Status: | Contingent |
| Sqft: | 3,100 |
| Cost/Sqft: | $200 |
| Beds: | 4 |
| Baths: | 3 |
| Year Built: | 2001 |
| Property Taxes: | $11,554 |
| Days On Market: | 73 |
| Lot Size: | 0,24 |
Description
Stunning Two-Story Home in Sterling Oaks! Welcome to this beautifully maintained four-bedroom, 2.5-bath home with a finished basement and a spacious 3-car heated garage-extra deep for all your storage or workshop needs. The first floor boasts a grand dual staircase, gleaming hardwood floors, Wains Coting, and an elegant layout featuring a living room, dining room, den, and a high ceiling family room with a fireplace. The kitchen is a chef's dream with 42-inch cabinets, granite countertops, a cozy eating area, and doors that open to a stunning brick patio with views of the open area, Park, -and don't miss the charming horse in the back field! Upstairs, you'll find three spacious bedrooms and a hall bath with double sinks. The primary suite offers serene views of the backyard, a cathedral ceiling, a luxurious bath with a whirlpool tub, double sinks, a separate shower, and a generous walk-in closet. The finished basement is ideal for entertaining, complete with a recreation room, wet bar, and a cemented crawl space-perfect for storage. Additional storage can be found in the garage attic with pull-down stairs. This professionally landscaped home also features a sprinkler system AS IS just needs to be activated, and offers easy access to parks, schools, shopping, and major highways.
Property Specifics
| Single Family | |
| — | |
| — | |
| 2001 | |
| — | |
| WINCHESTER | |
| No | |
| 0.24 |
| Cook | |
| Sterling Oaks | |
| 800 / Annual | |
| — | |
| — | |
| — | |
| 12397966 | |
| 06212120200000 |
Nearby Schools
| NAME: | DISTRICT: | DISTANCE: | |
|---|---|---|---|
|
Grade School
Hilltop Elementary School |
46 | — | |
|
Middle School
Canton Middle School |
46 | Not in DB | |
|
High School
Streamwood High School |
46 | Not in DB | |
Property History
| DATE: | EVENT: | PRICE: | SOURCE: |
|---|---|---|---|
| 29 Jun, 2025 | Under contract | $619,000 | MRED MLS |
| 26 Jun, 2025 | Listed for sale | $619,000 | MRED MLS |
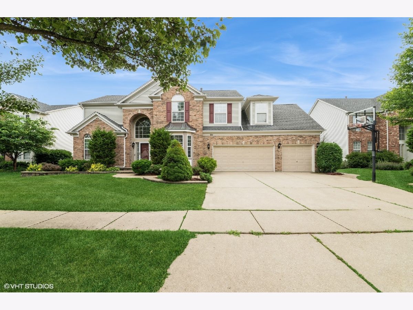
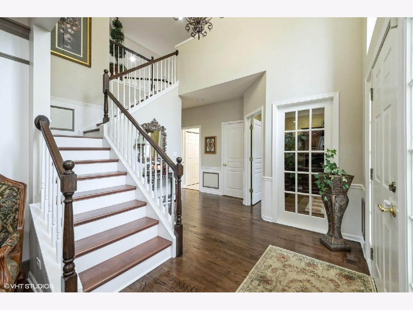
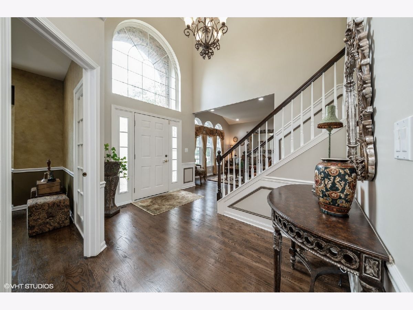
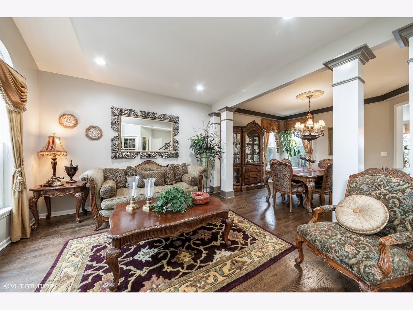
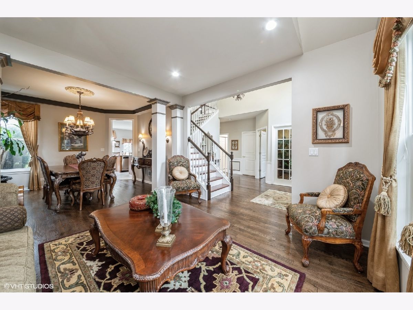
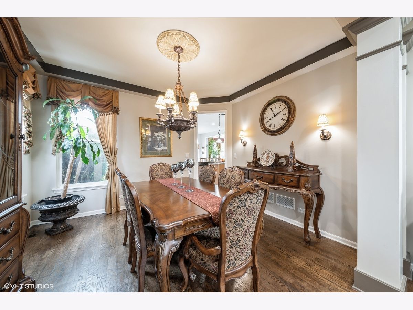
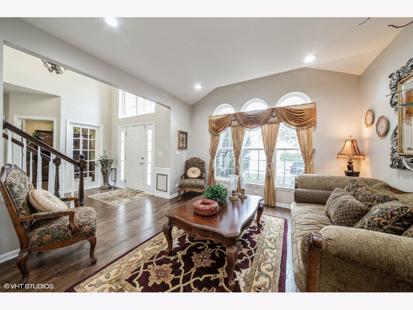
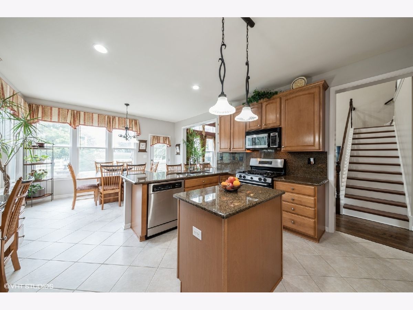
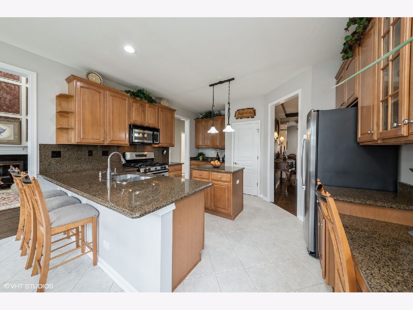
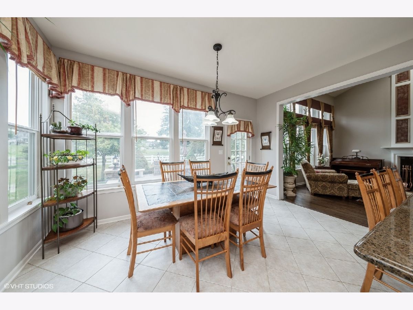
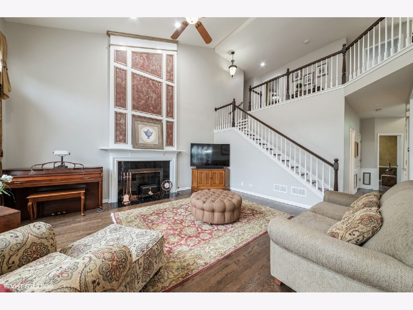
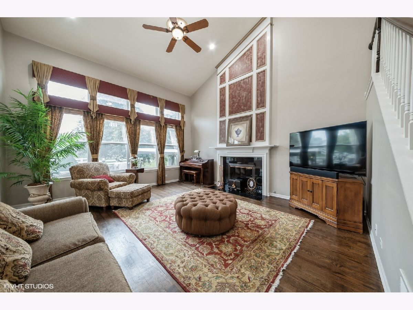
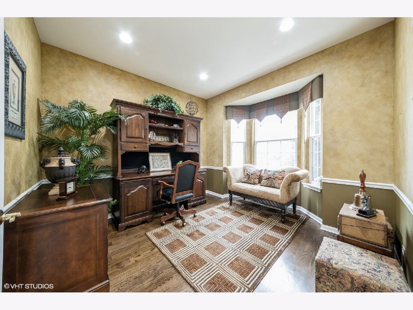
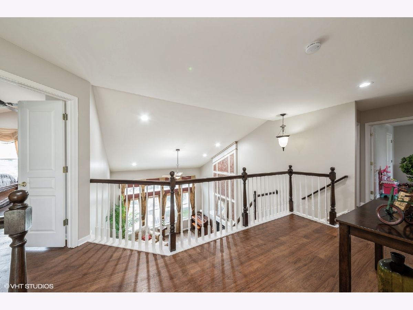
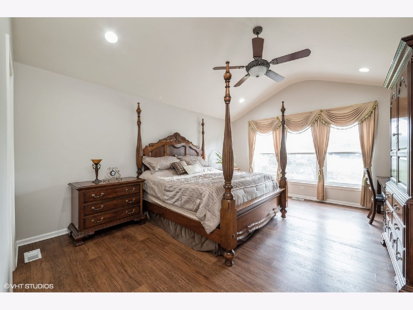
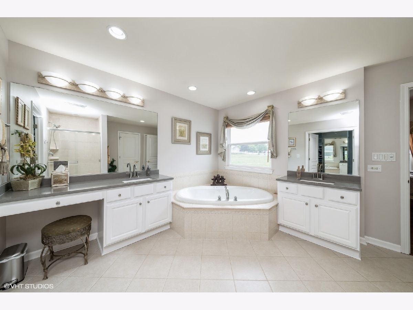
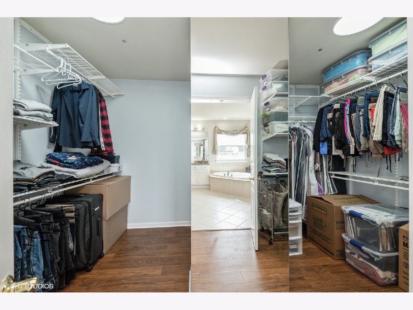
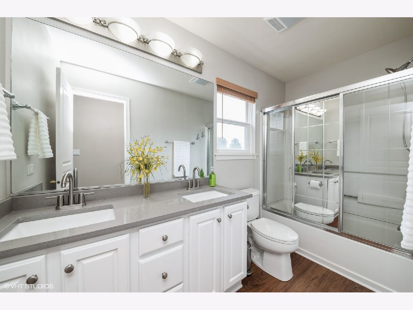
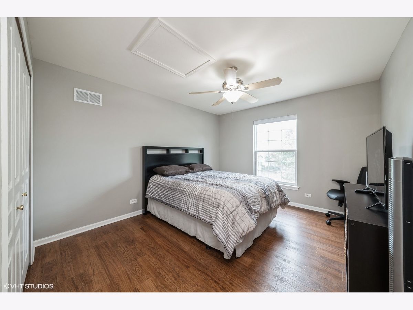
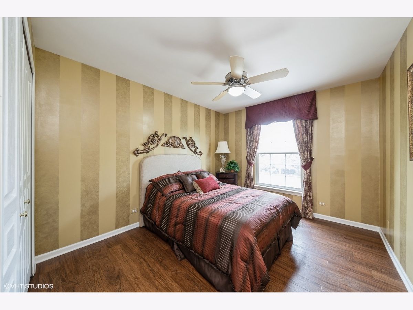
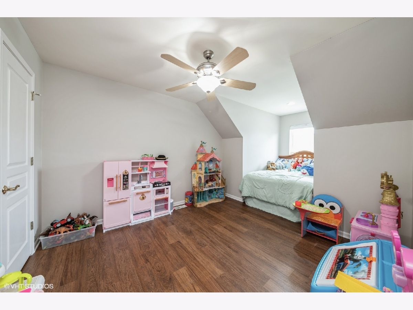
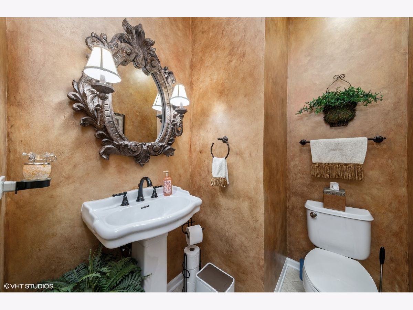
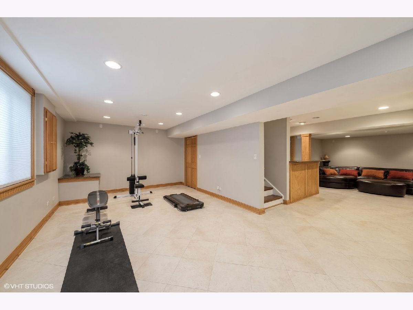
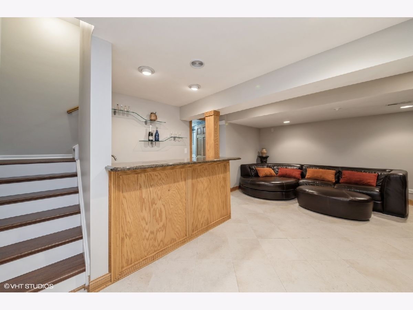
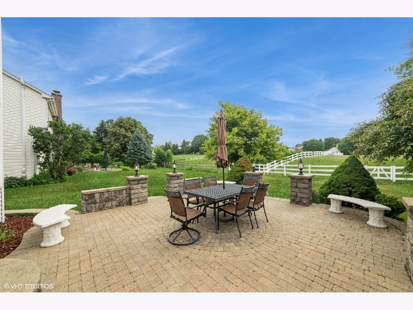
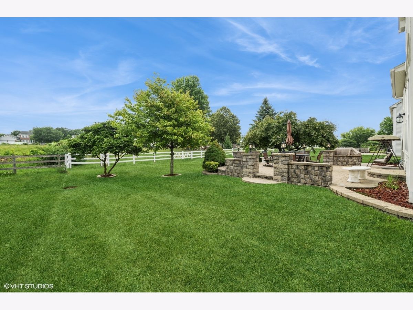
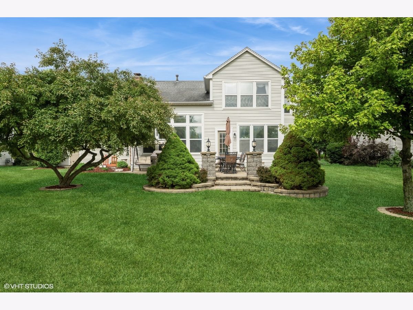
Room Specifics
Total Bedrooms: 4
Bedrooms Above Ground: 4
Bedrooms Below Ground: 0
Dimensions: —
Floor Type: —
Dimensions: —
Floor Type: —
Dimensions: —
Floor Type: —
Full Bathrooms: 3
Bathroom Amenities: Whirlpool,Separate Shower,Double Sink
Bathroom in Basement: 0
Rooms: —
Basement Description: —
Other Specifics
| 3 | |
| — | |
| — | |
| — | |
| — | |
| 125X85X125X85 | |
| — | |
| — | |
| — | |
| — | |
| Not in DB | |
| — | |
| — | |
| — | |
| — |
Tax History
| Year | Property Taxes |
|---|---|
| 2025 | $11,554 |
Contact Agent
Nearby Similar Homes
Nearby Sold Comparables
Contact Agent
Listing Provided By
Berkshire Hathaway HomeServices Starck Real Estate

