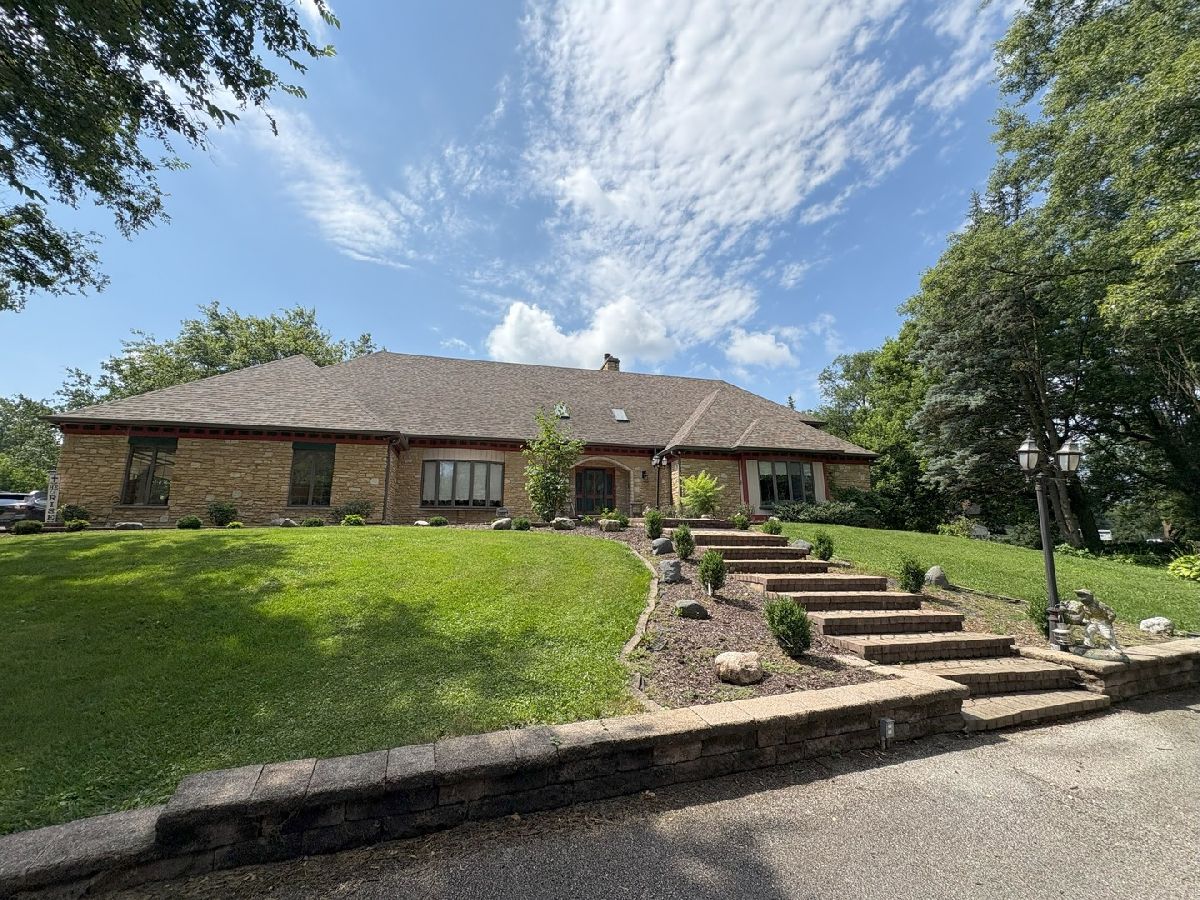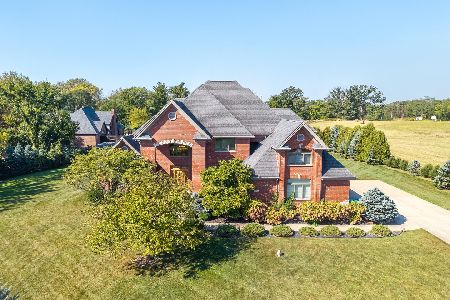14459 Gatses Lane, Homer Glen, Illinois 60491
$1,480,000
|
For Sale
|
|
| Status: | Active |
| Sqft: | 12,885 |
| Cost/Sqft: | $115 |
| Beds: | 6 |
| Baths: | 6 |
| Year Built: | 1984 |
| Property Taxes: | $15,920 |
| Days On Market: | 85 |
| Lot Size: | 2,49 |
Description
Welcome to your private oasis, where luxury and comfort meet in a stunning retreat. Tucked away on a secluded wooded lot at the end of a private drive, this custom-built home offers unparalleled elegance and space for every aspect of life. Main Floor Grandeur Step through the grand entry foyer with its soaring ceilings and sun-drenched skylights. The main floor is an entertainer's dream, featuring a formal parlor that seamlessly flows into a stately office with custom woodwork and shelving. Gather for meals in the elegant formal dining room, or enjoy casual moments in the expansive, updated kitchen. This culinary haven is a chef's delight, boasting a commercial-sized refrigerator and freezer, a large island, and a breakfast bar. The kitchen opens to a spacious family room, where a double-sided stone fireplace connects both spaces, creating a warm and inviting atmosphere. A walk-in pantry and a coffee/bar nook add to the convenience. The first-floor master suite is a true sanctuary, providing a peaceful escape. A full laundry and mudroom are conveniently located off the kitchen, with direct access to both the attached garage and the backyard. Upstairs & Basement Living The second floor offers a total of five additional bedrooms, each with large closets, including a notable cedar closet. There are two full bathrooms and a separate second-floor master suite, complete with a designer closet, its own cozy fireplace, and a private balcony overlooking the serene backyard. A bonus room with a second laundry area and ample storage space provides flexibility for hobbies or a playroom. The fully finished, walk-out basement is a destination in itself. It's perfect for hosting with a full kitchen, a wet bar, a full bathroom, and a stunning stone fireplace. This versatile space can serve as an in-law suite or a fantastic recreation area. Outdoor & Garage Features The property is as impressive outside as it is inside. The new roof ensures peace of mind for years to come. A circular driveway provides a grand welcome, while the extensive brick patio is ideal for outdoor gatherings. This is a rare opportunity for the aspiring vintner to cultivate their own grapes and craft a personal vintage, right in their own backyard. Imagine the satisfaction of harvesting your own grapes and sharing a bottle of homegrown wine with friends and family! Car enthusiasts will appreciate the 3.5-car attached garage and an additional detached 2-car garage, providing more than enough space for vehicles and storage. Right out of a storybook, the property features a playhouse designed to spark endless adventures and creative play for children. This charming two-story structure is a magical escape right in the backyard. With a sprawling 2.5 acres, there is still plenty of space on the canvas for your vision and personal touch. This extraordinary home offers a rare blend of elegance, privacy, and functionality. It's more than just a house-it's a lifestyle.
Property Specifics
| Single Family | |
| — | |
| — | |
| 1984 | |
| — | |
| — | |
| No | |
| 2.49 |
| Will | |
| Gatses Estates | |
| — / Not Applicable | |
| — | |
| — | |
| — | |
| 12457542 | |
| 1605092020500000 |
Nearby Schools
| NAME: | DISTRICT: | DISTANCE: | |
|---|---|---|---|
|
High School
Lockport Township High School |
205 | Not in DB | |
Property History
| DATE: | EVENT: | PRICE: | SOURCE: |
|---|---|---|---|
| — | Last price change | $1,700,000 | MRED MLS |
| 28 Aug, 2025 | Listed for sale | $1,700,000 | MRED MLS |






























































































Room Specifics
Total Bedrooms: 6
Bedrooms Above Ground: 6
Bedrooms Below Ground: 0
Dimensions: —
Floor Type: —
Dimensions: —
Floor Type: —
Dimensions: —
Floor Type: —
Dimensions: —
Floor Type: —
Dimensions: —
Floor Type: —
Full Bathrooms: 6
Bathroom Amenities: Whirlpool,Separate Shower,Double Sink
Bathroom in Basement: 1
Rooms: —
Basement Description: —
Other Specifics
| 5 | |
| — | |
| — | |
| — | |
| — | |
| 370x250x372x251 | |
| Unfinished | |
| — | |
| — | |
| — | |
| Not in DB | |
| — | |
| — | |
| — | |
| — |
Tax History
| Year | Property Taxes |
|---|---|
| — | $15,920 |
Contact Agent
Nearby Sold Comparables
Contact Agent
Listing Provided By
Coldwell Banker Real Estate Group






