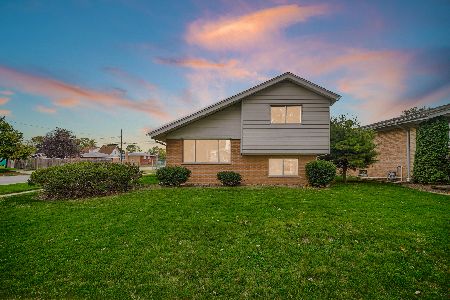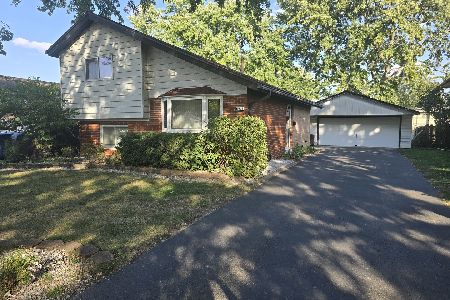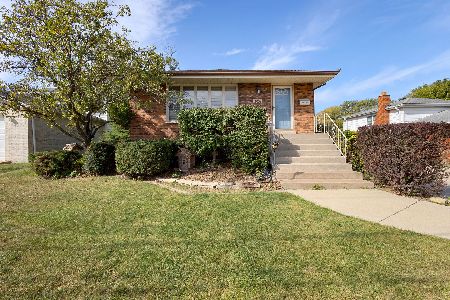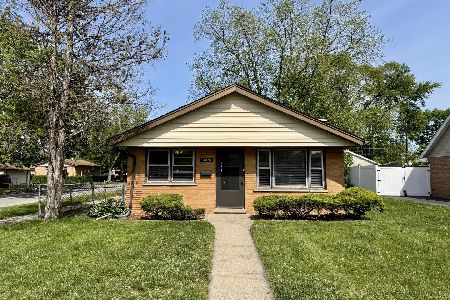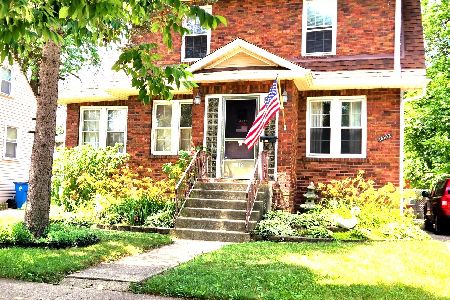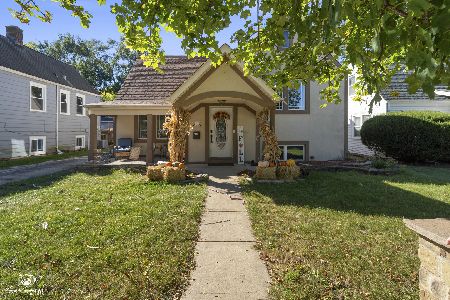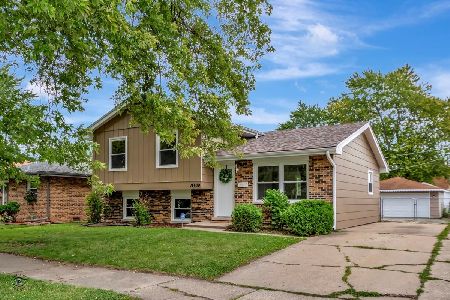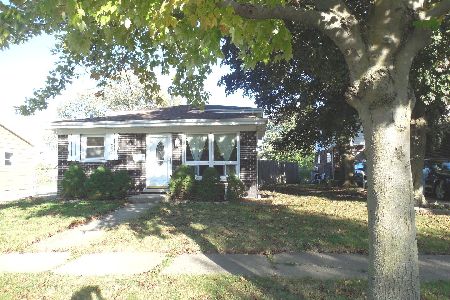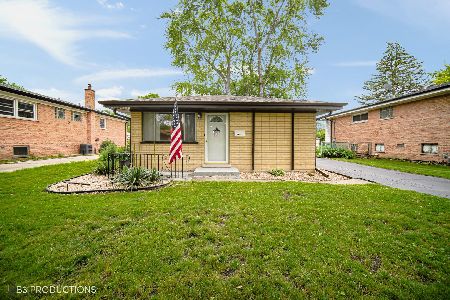14601 Tripp Avenue, Midlothian, Illinois 60445
$349,900
|
For Sale
|
|
| Status: | Contingent |
| Sqft: | 1,800 |
| Cost/Sqft: | $194 |
| Beds: | 3 |
| Baths: | 2 |
| Year Built: | 1972 |
| Property Taxes: | $6,692 |
| Days On Market: | 12 |
| Lot Size: | 0,00 |
Description
Welcome to this beautifully maintained and recently updated 3-bedroom, 2-bathroom mostly brick split level home, perfectly nestled on a quiet tree lined dead end street. Step inside and fall in love with the open-concept main level, where the bright and airy living room flows seamlessly into a modern eat-in kitchen. Enjoy stainless steel appliances, rich painted oak cabinetry, elegant countertops, a large island that comfortably seats 4, and a skylight over dining area-perfect for everyday living and entertaining. Upstairs, you'll find three generously sized bedrooms, all with ceiling fans, cozy carpet, and solid oak 6-panel doors. The updated full bath includes double sink, porcelain tile, relaxing whirlpool tub-your own private retreat. Downstairs, the oversized family room offers plush carpet, recessed lighting, and a fully updated bath featuring a custom walk-in tiled shower. A separate laundry/utility room, dry concrete crawl space, and convenient walk-out access to the backyard complete the lower level. Outside, the amenities continue with a 5-car concrete driveway leading to a heated 3.5-car garage-a true mechanic's dream or perfect workshop space. This home is move-in ready and loaded with quality upgrades throughout. Whether you're upsizing, downsizing, or relocating-this one checks all the boxes. Ideal location close to schools, restaurants & shopping. Don't miss your chance-schedule your showing today!
Property Specifics
| Single Family | |
| — | |
| — | |
| 1972 | |
| — | |
| — | |
| No | |
| — |
| Cook | |
| — | |
| — / Not Applicable | |
| — | |
| — | |
| — | |
| 12497056 | |
| 28102260010000 |
Property History
| DATE: | EVENT: | PRICE: | SOURCE: |
|---|---|---|---|
| 19 Oct, 2025 | Under contract | $349,900 | MRED MLS |
| 16 Oct, 2025 | Listed for sale | $349,900 | MRED MLS |
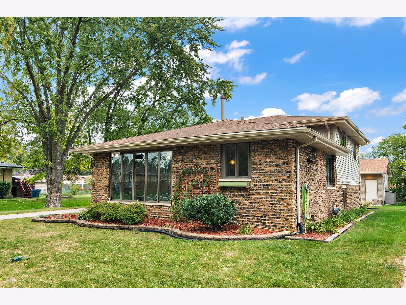
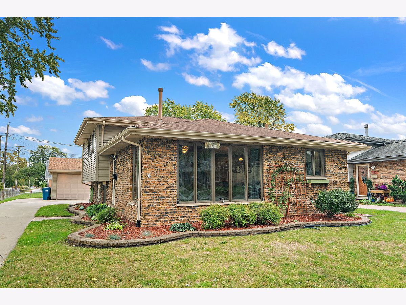
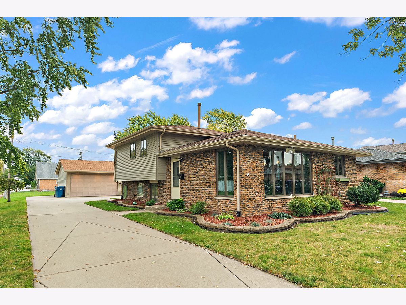
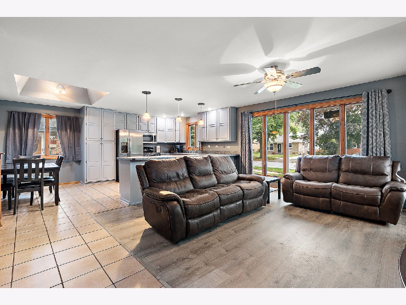
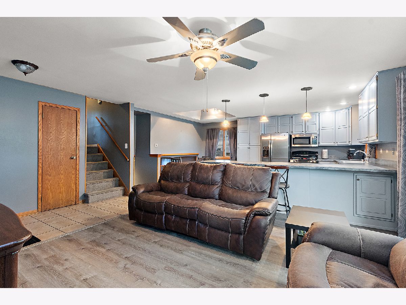
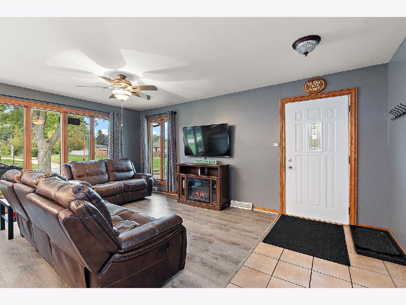
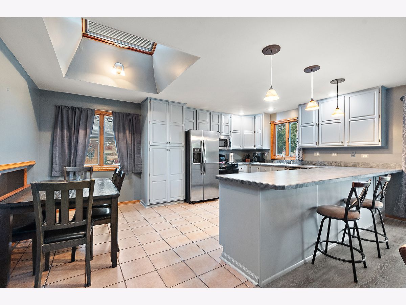
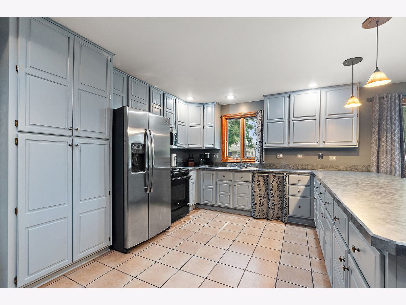
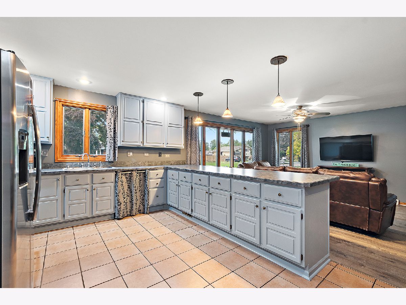
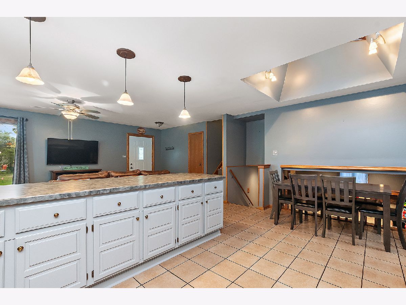
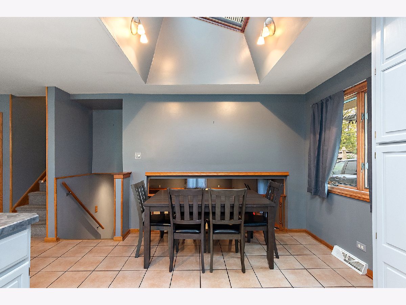
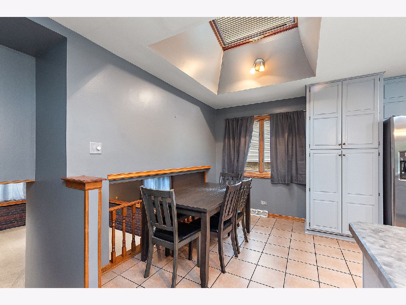
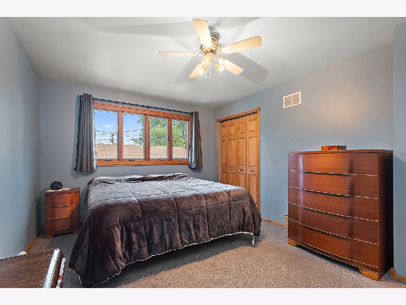
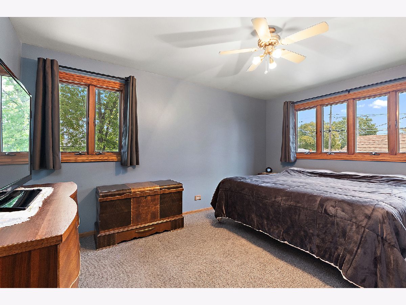
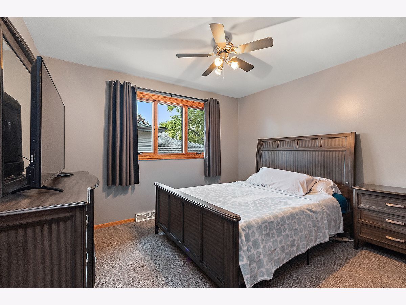
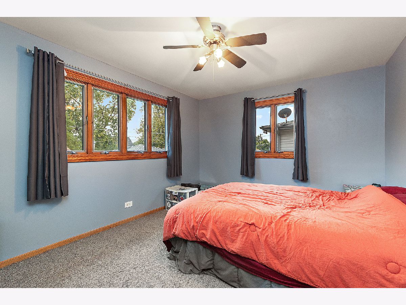
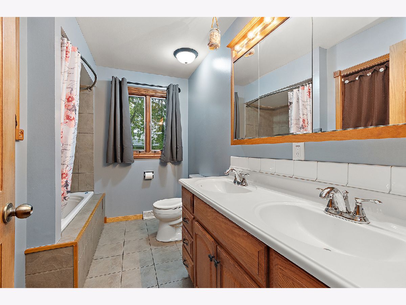

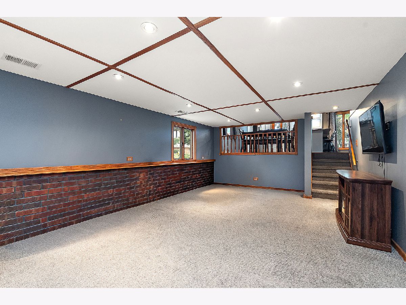
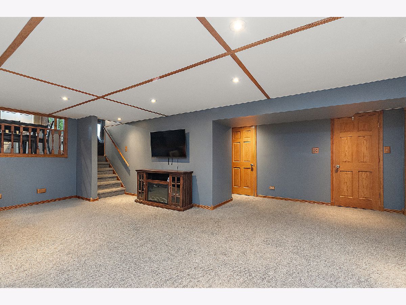
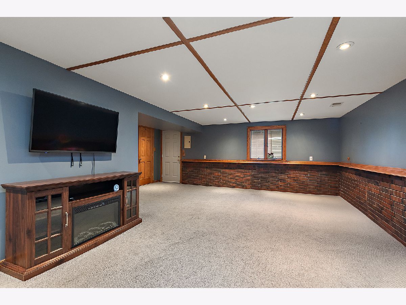
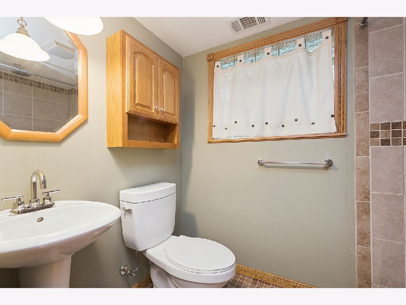
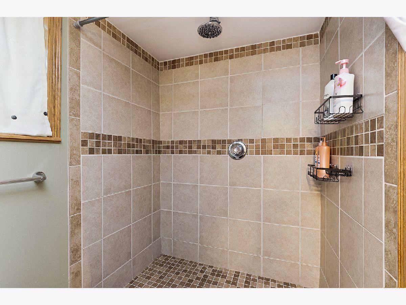
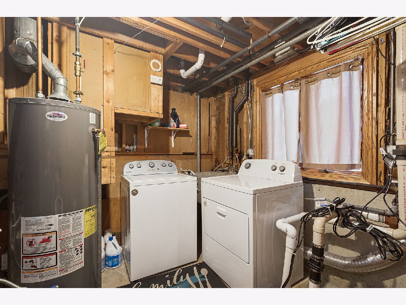
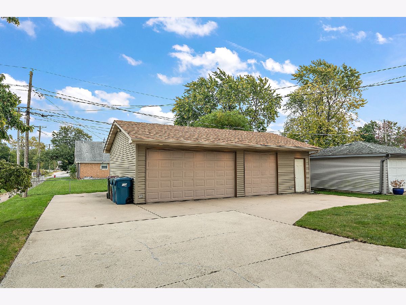
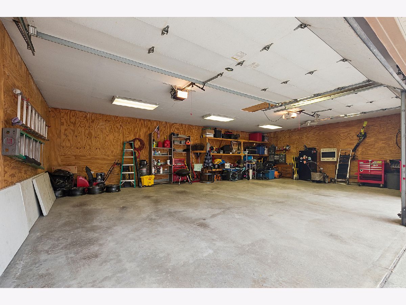
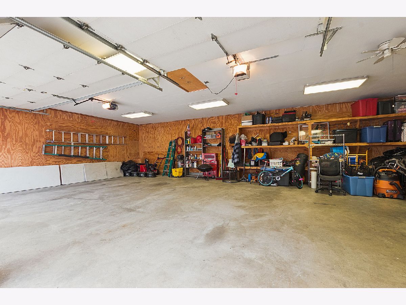
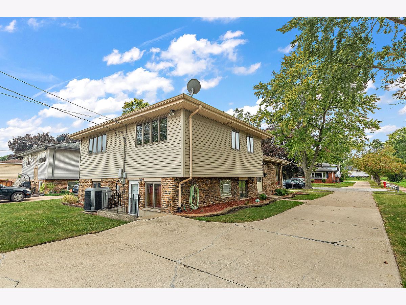
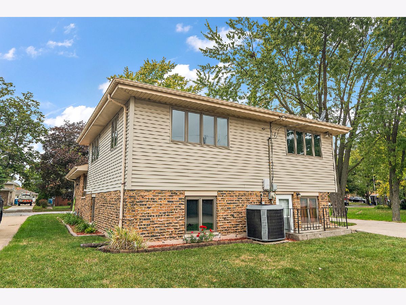
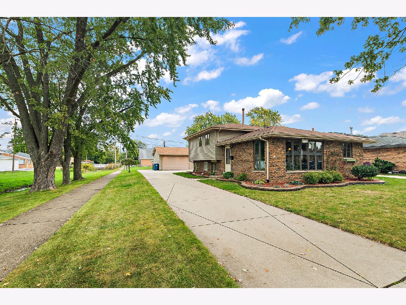
Room Specifics
Total Bedrooms: 3
Bedrooms Above Ground: 3
Bedrooms Below Ground: 0
Dimensions: —
Floor Type: —
Dimensions: —
Floor Type: —
Full Bathrooms: 2
Bathroom Amenities: Whirlpool
Bathroom in Basement: 0
Rooms: —
Basement Description: —
Other Specifics
| 3.5 | |
| — | |
| — | |
| — | |
| — | |
| 60x134 | |
| — | |
| — | |
| — | |
| — | |
| Not in DB | |
| — | |
| — | |
| — | |
| — |
Tax History
| Year | Property Taxes |
|---|---|
| 2025 | $6,692 |
Contact Agent
Nearby Similar Homes
Nearby Sold Comparables
Contact Agent
Listing Provided By
RE/MAX 10

