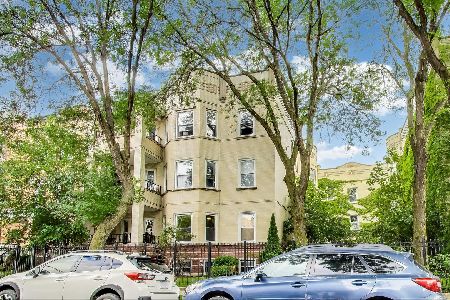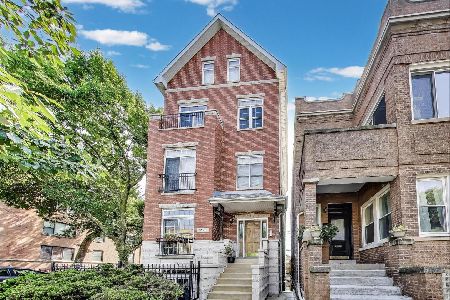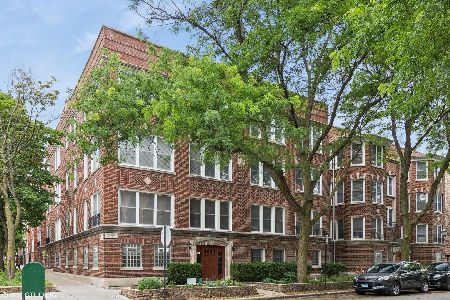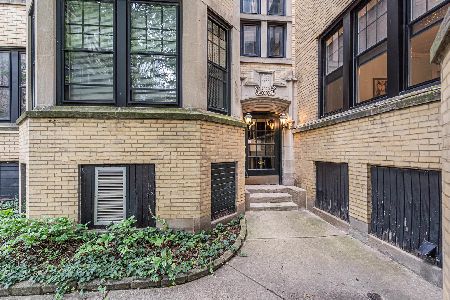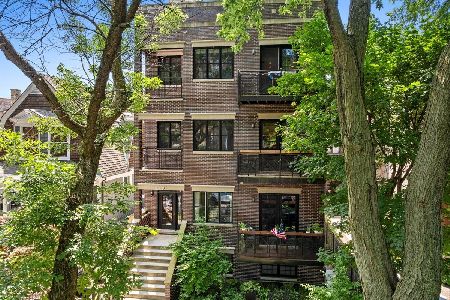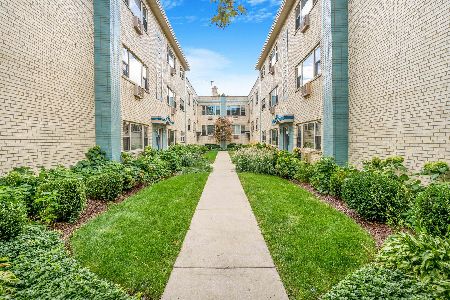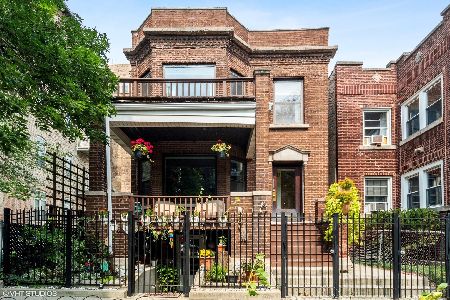1464 Carmen Avenue, Uptown, Chicago, Illinois 60640
$499,000
|
For Sale
|
|
| Status: | Contingent |
| Sqft: | 1,227 |
| Cost/Sqft: | $407 |
| Beds: | 3 |
| Baths: | 2 |
| Year Built: | — |
| Property Taxes: | $7,806 |
| Days On Market: | 38 |
| Lot Size: | 0,00 |
Description
Introducing an Andersonville sun-drenched 3 bed, 2 full bath sprawling the entire 2nd floor penthouse in an intimate 2 flat all brick building. Perfectly nestled on a picturesque treelined street in the heart of south Andersonville. Enter through your private interior staircase to the massive living area beaming with natural light from large south facing bay windows adjourned with exposed brick, a decorative fireplace, and high ceilings. Attached to the front-facing living room you will find one of two outdoor spaces - perfect for morning coffee or simply enjoying the neighborhood ambience. Back inside, you'll notice the generously sized living room offers cozy nooks for added charm and practicality to accommodate for modern living like a second home office or an additional dining area. The quintessential Chicago vintage layout effortlessly flows from the open living room to the bright and sizable kitchen. Eat-in kitchen recently updated with quartz countertops, a brand new range hood (actually exhausts to the exterior), new fridge, new dishwasher, new light fixtures and hardware, and features 32" cabinets including a custom pantry as well as stainless-steel appliances and timeless subway tile backsplash. An additional private deck attached to the kitchen for convenient grill-to-table summer nights and effortless lounging. Down the hall from the kitchen you'll find 3 bright bedrooms, 2 full bathrooms, a huge storage closet, a utility closet with a new water heater, and a stackable washer/dryer. Two of the three bedrooms will comfortably fit a king size bed plus furniture with sizable closets in each. The third bedroom does not have a closet and is best suited for a full size or smaller bed, home office, or hobby room. Both bathrooms are modernized and spacious with newer vanities and light fixtures, classic white tiles, and soaking tubs. Additional storage in the basement and 2 car parking in the extra-long tandem exterior parking space are included in the price. A+ location just 1 block from everything Clark St has to offer including the Farmers Market on Wednesdays, a bodega for last minute pick-ups, and tons of local hot spots like Bar Roma, Dollop, multiple cafes, Four-sided, Hop Leaf, Simon's, The Chicago Magic Lounge, Lady Gregory's, Andersonville Galleria, and so much more! This Andersonville condo is truly a rare find, offering charm and functionality in a prime location near multiple train and bus lines for an easy commute. With tons of shopping in a neighborhood dedicated to sustainability and local artisans, there is truly something for everyone. Make it yours and enjoy the ultimate urban living experience!
Property Specifics
| Condos/Townhomes | |
| 2 | |
| — | |
| — | |
| — | |
| — | |
| No | |
| — |
| Cook | |
| — | |
| 342 / Monthly | |
| — | |
| — | |
| — | |
| 12433185 | |
| 14083040531003 |
Nearby Schools
| NAME: | DISTRICT: | DISTANCE: | |
|---|---|---|---|
|
Grade School
Trumbull Elementary School |
299 | — | |
|
Middle School
Trumbull Elementary School |
299 | Not in DB | |
|
High School
Senn Achievement Academy High Sc |
299 | Not in DB | |
Property History
| DATE: | EVENT: | PRICE: | SOURCE: |
|---|---|---|---|
| 29 Aug, 2011 | Sold | $290,000 | MRED MLS |
| 13 Jul, 2011 | Under contract | $299,900 | MRED MLS |
| — | Last price change | $325,000 | MRED MLS |
| 15 Feb, 2011 | Listed for sale | $325,000 | MRED MLS |
| 20 Nov, 2017 | Listed for sale | $0 | MRED MLS |
| 13 Jul, 2018 | Listed for sale | $0 | MRED MLS |
| 7 May, 2019 | Under contract | $0 | MRED MLS |
| 1 May, 2019 | Listed for sale | $0 | MRED MLS |
| 27 Jul, 2020 | Under contract | $0 | MRED MLS |
| 20 Jul, 2020 | Listed for sale | $0 | MRED MLS |
| 29 Oct, 2021 | Sold | $390,000 | MRED MLS |
| 13 Sep, 2021 | Under contract | $390,000 | MRED MLS |
| 9 Sep, 2021 | Listed for sale | $390,000 | MRED MLS |
| 11 Aug, 2023 | Sold | $461,000 | MRED MLS |
| 8 Jul, 2023 | Under contract | $450,000 | MRED MLS |
| 5 Jul, 2023 | Listed for sale | $450,000 | MRED MLS |
| 4 Aug, 2025 | Under contract | $499,000 | MRED MLS |
| 30 Jul, 2025 | Listed for sale | $499,000 | MRED MLS |
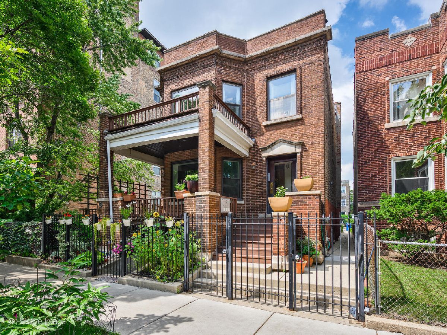
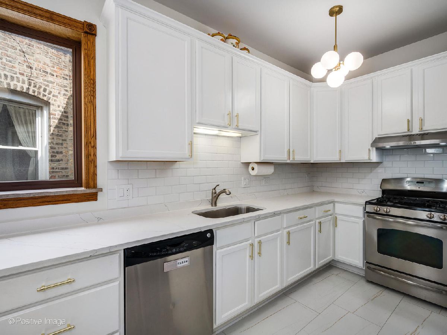
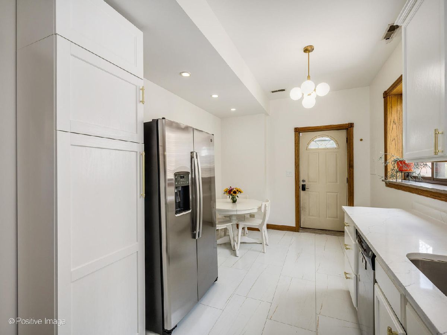
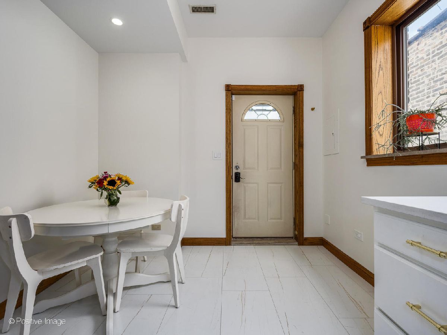
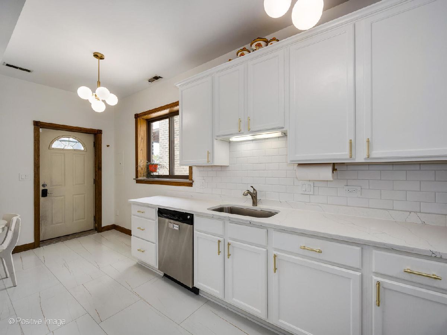
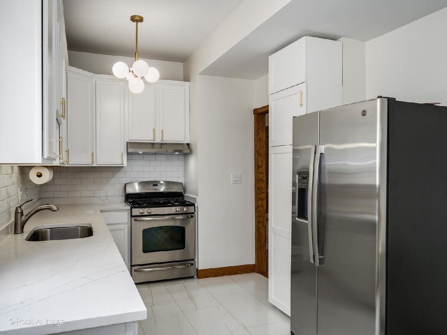
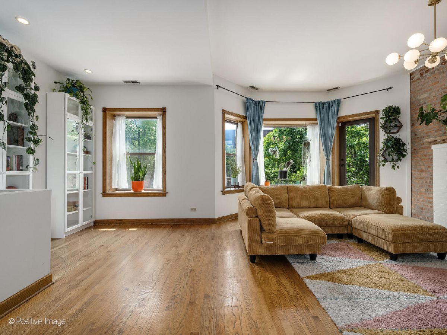
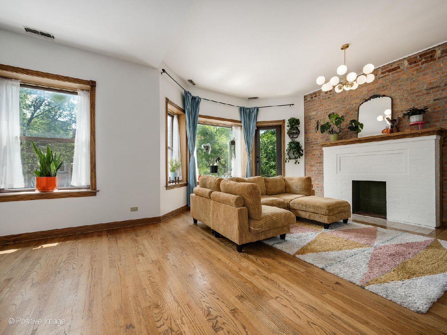
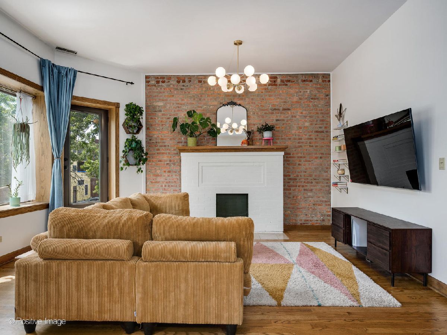
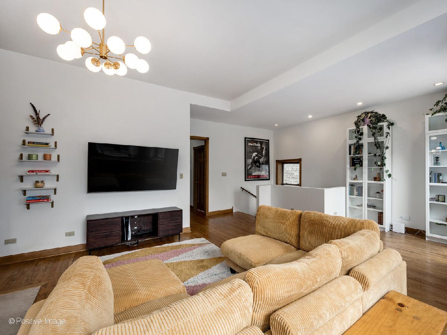
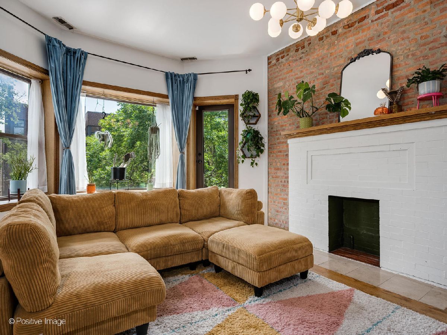
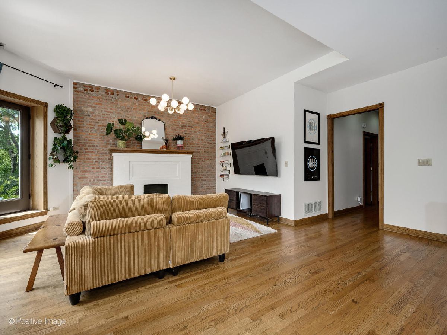
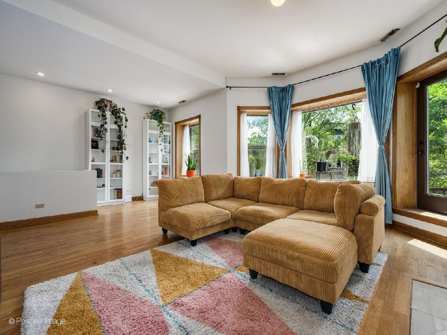
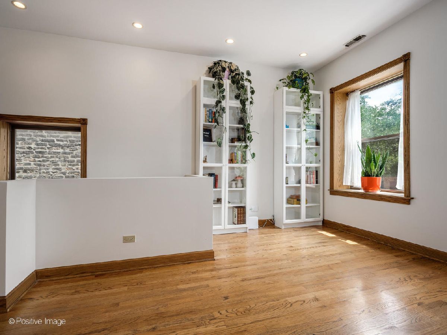
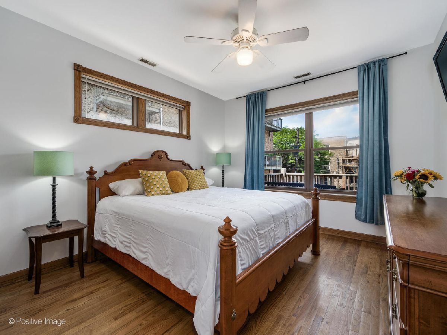
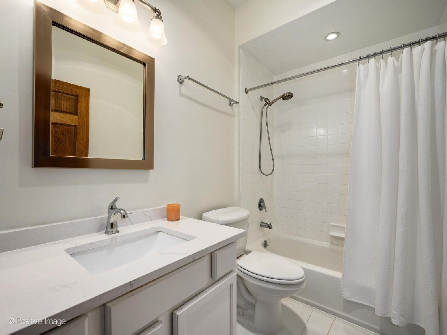
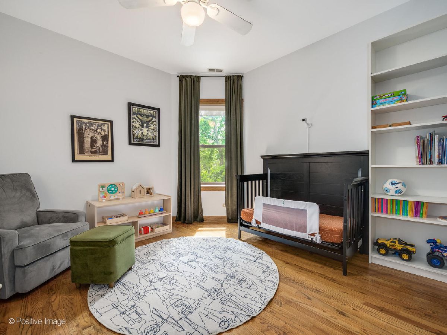
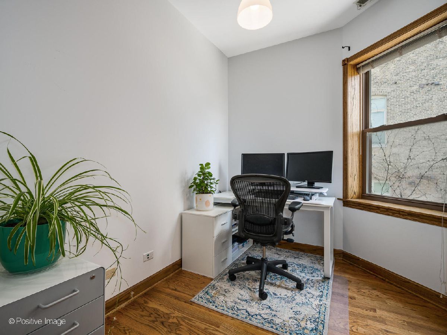
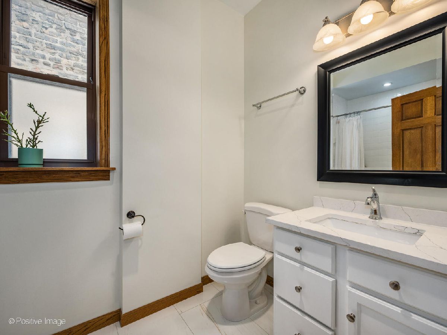
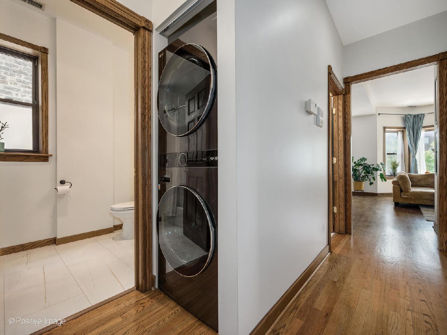
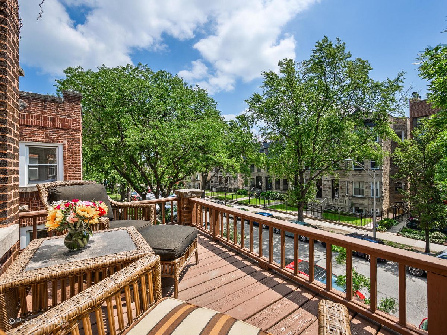
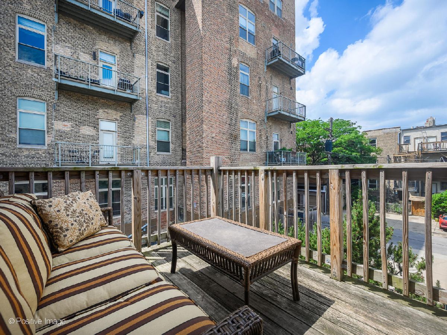
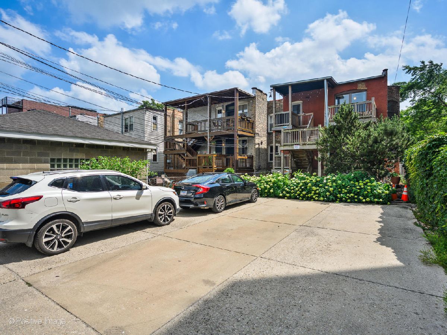
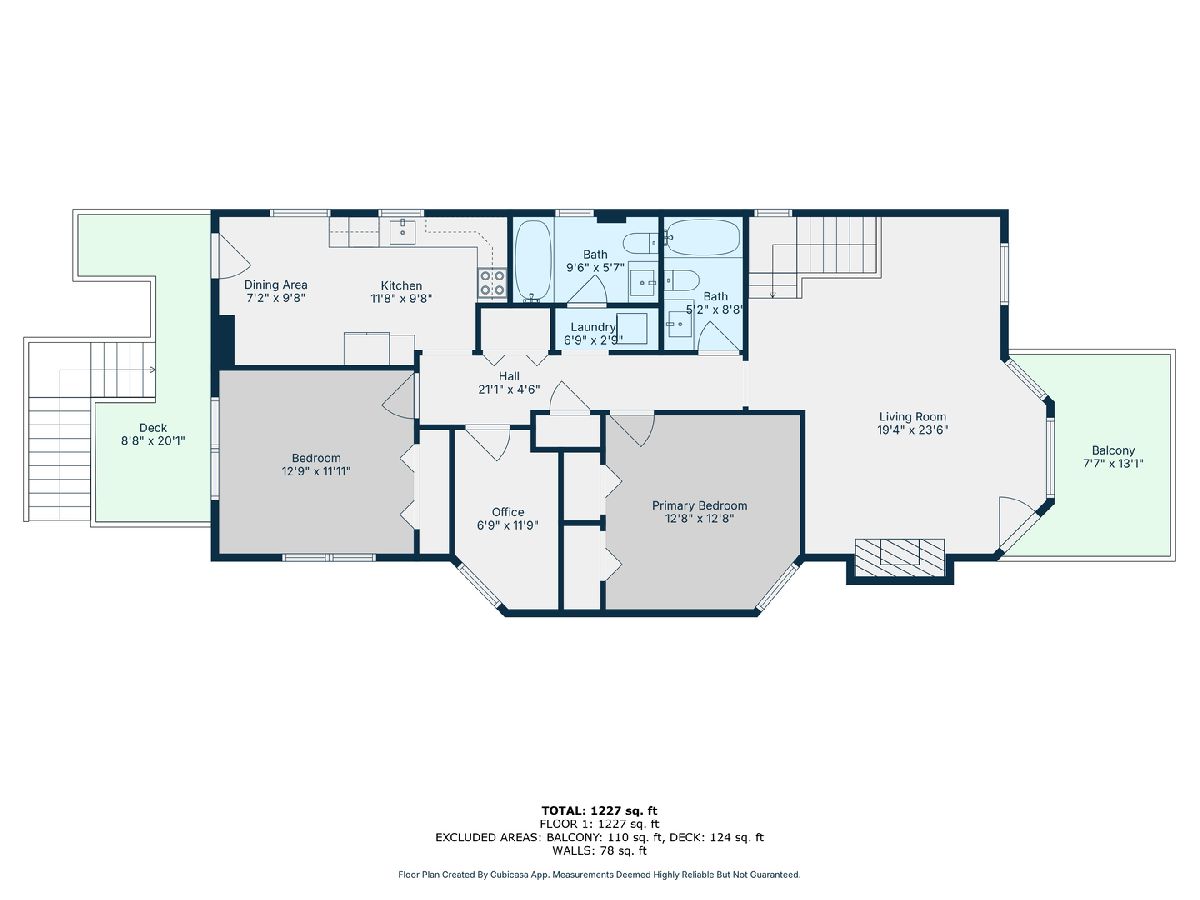
Room Specifics
Total Bedrooms: 3
Bedrooms Above Ground: 3
Bedrooms Below Ground: 0
Dimensions: —
Floor Type: —
Dimensions: —
Floor Type: —
Full Bathrooms: 2
Bathroom Amenities: —
Bathroom in Basement: —
Rooms: —
Basement Description: —
Other Specifics
| — | |
| — | |
| — | |
| — | |
| — | |
| COMMON | |
| — | |
| — | |
| — | |
| — | |
| Not in DB | |
| — | |
| — | |
| — | |
| — |
Tax History
| Year | Property Taxes |
|---|---|
| 2011 | $4,873 |
| 2021 | $5,420 |
| 2023 | $6,770 |
| 2025 | $7,806 |
Contact Agent
Nearby Similar Homes
Nearby Sold Comparables
Contact Agent
Listing Provided By
Compass

