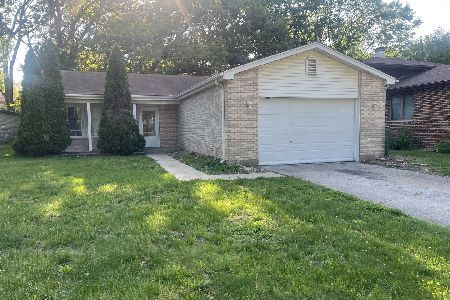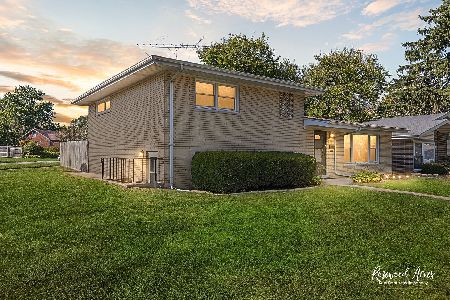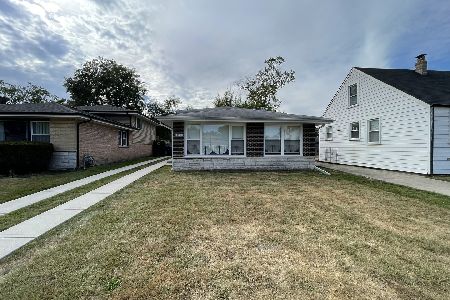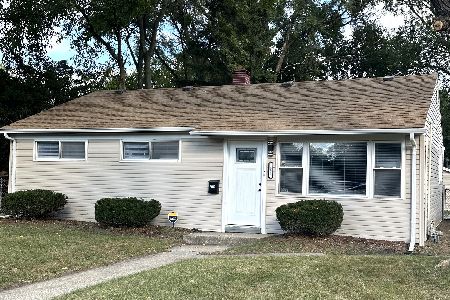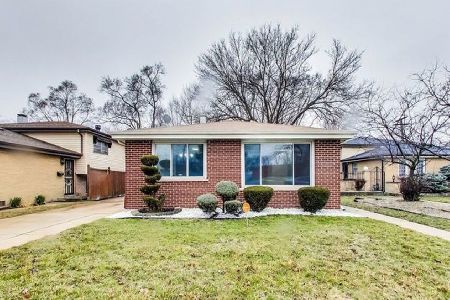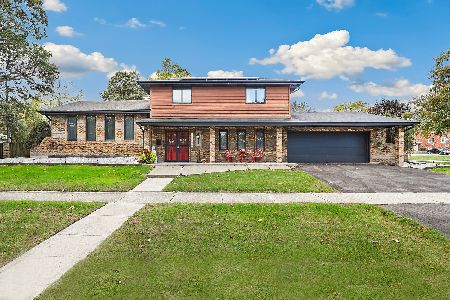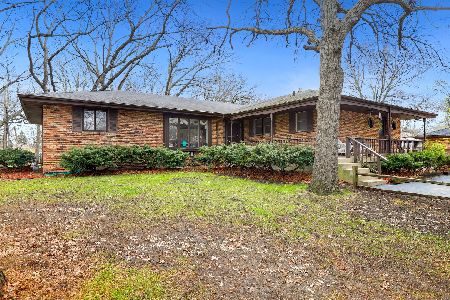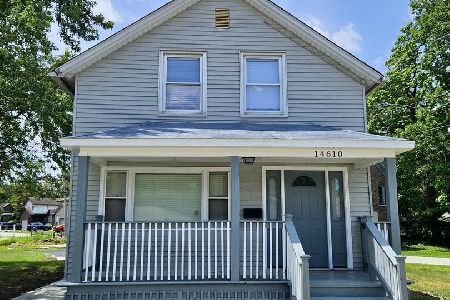14640 Ingleside Avenue, Dolton, Illinois 60419
$389,900
|
For Sale
|
|
| Status: | Active |
| Sqft: | 3,400 |
| Cost/Sqft: | $115 |
| Beds: | 6 |
| Baths: | 4 |
| Year Built: | 2007 |
| Property Taxes: | $10,585 |
| Days On Market: | 363 |
| Lot Size: | 0,00 |
Description
Back on Market!! Welcome to this beautifully remodeled quad level 6-bedroom, 3.5-bathroom home that perfectly blends modern luxury with functional living. The spacious bedrooms offer plenty of room for comfort, while the fully updated bathrooms, all with bluetooth speakers, exude a sense of relaxation and style. The master bedroom features sliding patio doors with built-in blinds, leading out to a private deck-ideal for enjoying morning coffee. The master bathroom is a true retreat, featuring a huge steam shower with multiple body jets and a built-in bench, a luxurious soaker tub, and a skylight that fills the space with natural light, creating a serene, spa-like experience. Step into the gourmet kitchen, where cooking becomes a joy. Featuring a large island and top-of-the-line appliances, this kitchen is designed for both everyday meals and grand entertaining. The finished walk out basement, with its impressive 16-foot ceilings, is an entertainer's dream, offering a granite island, a wet bar, a wine fridge, and a beverage cooler-perfect for hosting gatherings or relaxing with friends. There is also an office and large laundry room. Outside, the entertainment possibilities continue. The expansive backyard boasts three decks, each equipped with electrical outlets and a mount ready for an outdoor TV. Whether you're hosting a barbecue or enjoying a quiet evening, this space is perfect for outdoor living. Additionally, a spacious 16 x 10 aluminum gazebo set on a cemented area provides extra shade and comfort. With a 2-car garage and every modern convenience, this home is a true gem, offering luxury and practicality in equal measure. Don't miss the chance to make it yours!
Property Specifics
| Single Family | |
| — | |
| — | |
| 2007 | |
| — | |
| — | |
| No | |
| — |
| Cook | |
| — | |
| 0 / Not Applicable | |
| — | |
| — | |
| — | |
| 12215613 | |
| 29111100170000 |
Nearby Schools
| NAME: | DISTRICT: | DISTANCE: | |
|---|---|---|---|
|
Grade School
Berger-vandenberg Elementary Sch |
149 | — | |
|
High School
Thornridge High School |
205 | Not in DB | |
Property History
| DATE: | EVENT: | PRICE: | SOURCE: |
|---|---|---|---|
| 26 Dec, 2007 | Sold | $294,000 | MRED MLS |
| 28 Jun, 2007 | Under contract | $289,900 | MRED MLS |
| 21 Jun, 2007 | Listed for sale | $289,900 | MRED MLS |
| 23 Nov, 2018 | Sold | $160,000 | MRED MLS |
| 1 Aug, 2018 | Under contract | $144,500 | MRED MLS |
| 13 Jul, 2018 | Listed for sale | $144,500 | MRED MLS |
| — | Last price change | $399,999 | MRED MLS |
| 22 Nov, 2024 | Listed for sale | $399,999 | MRED MLS |
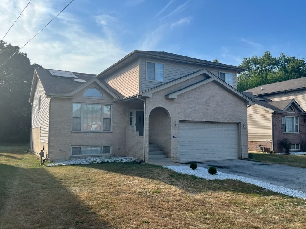
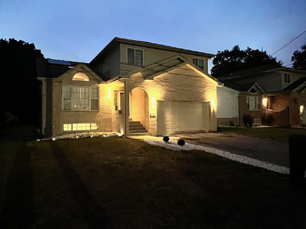
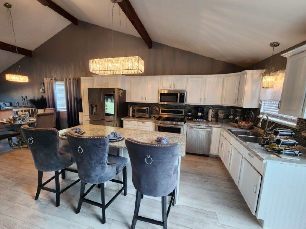
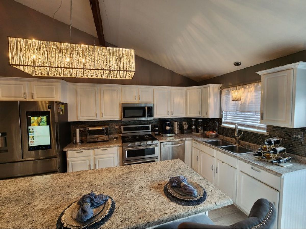
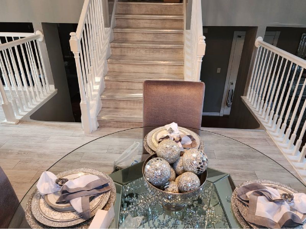
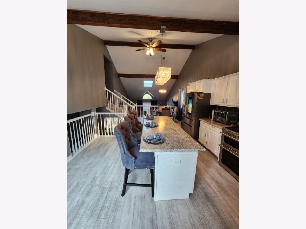
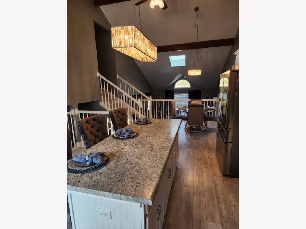
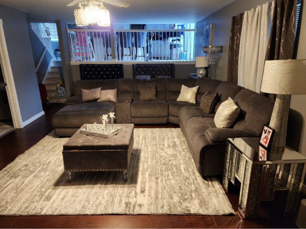
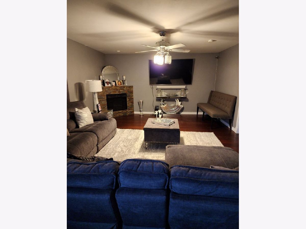
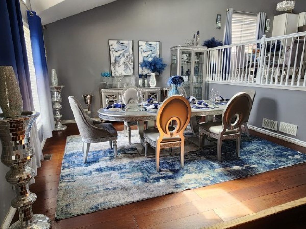
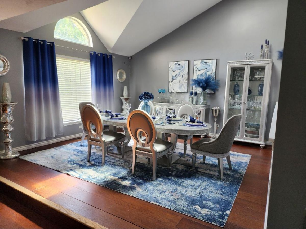
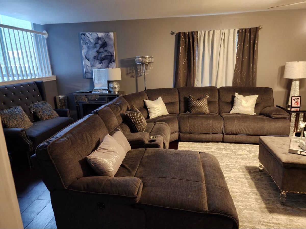
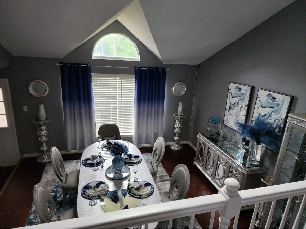
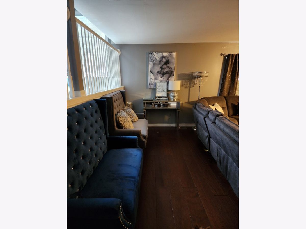
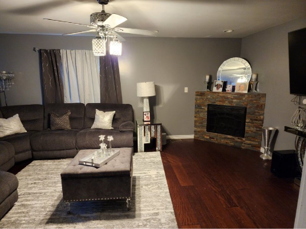
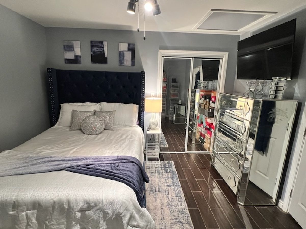
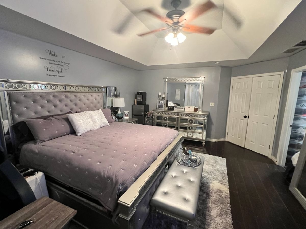
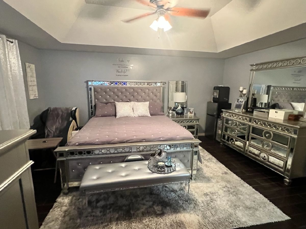
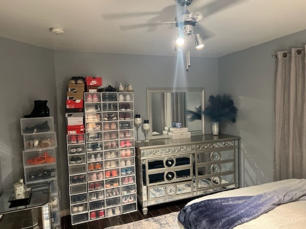
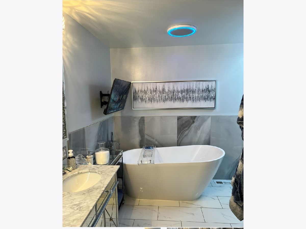
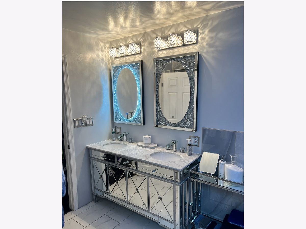
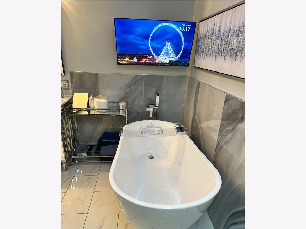
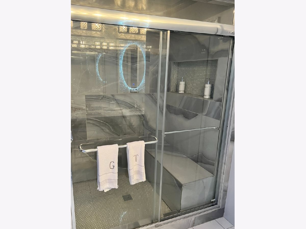
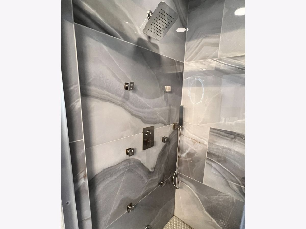
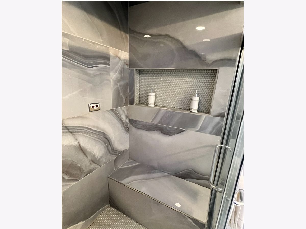
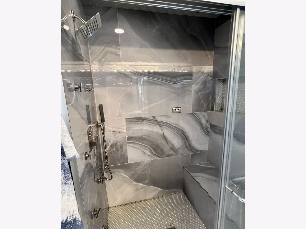
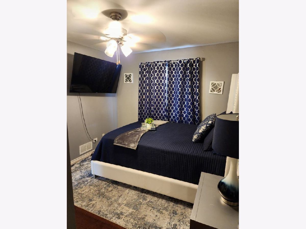
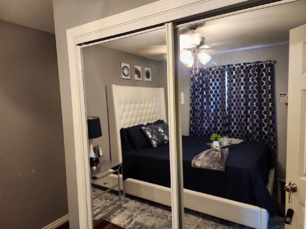
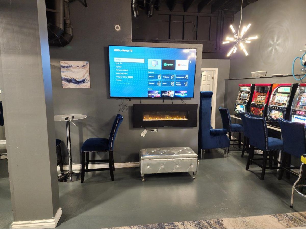
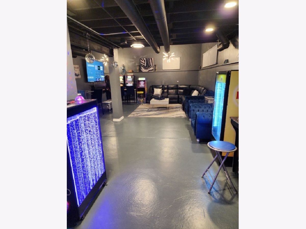
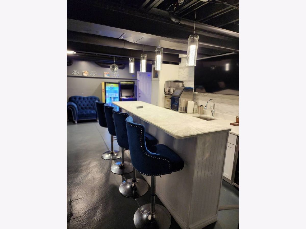
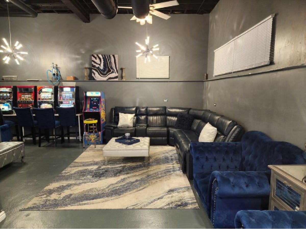
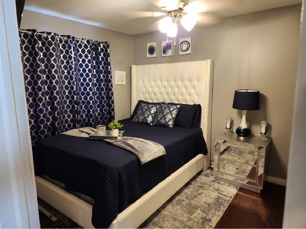
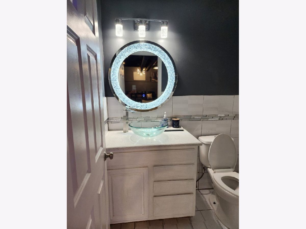
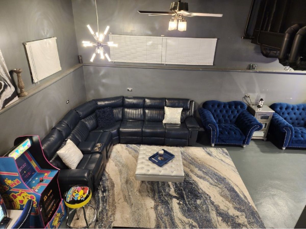
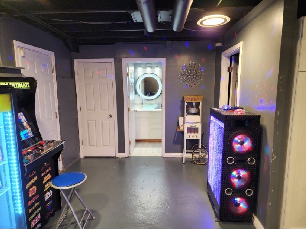
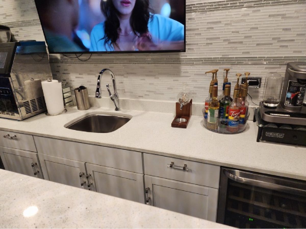
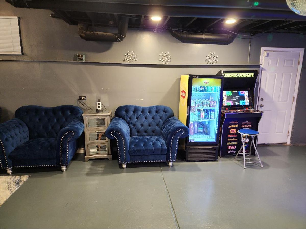
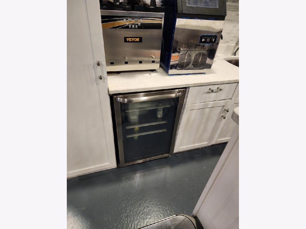
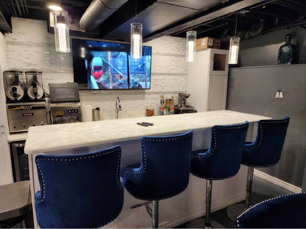
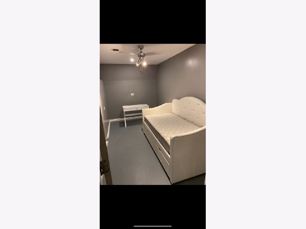
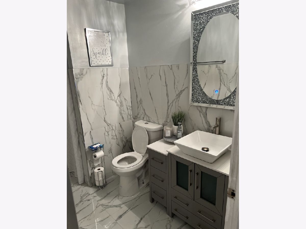
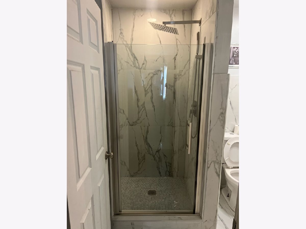
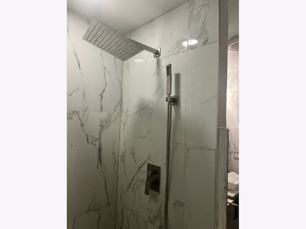
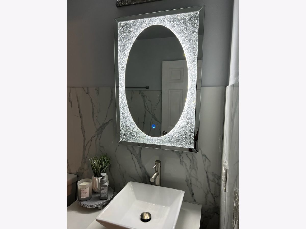
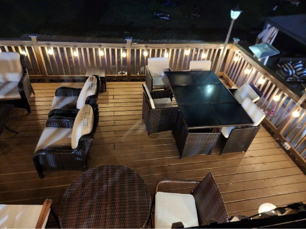
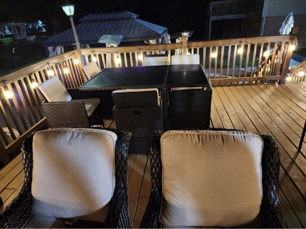
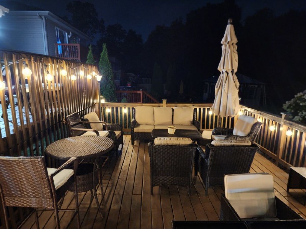
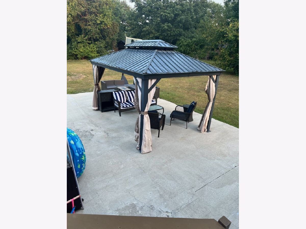
Room Specifics
Total Bedrooms: 6
Bedrooms Above Ground: 6
Bedrooms Below Ground: 0
Dimensions: —
Floor Type: —
Dimensions: —
Floor Type: —
Dimensions: —
Floor Type: —
Dimensions: —
Floor Type: —
Dimensions: —
Floor Type: —
Full Bathrooms: 4
Bathroom Amenities: Separate Shower,Steam Shower,Double Sink,Full Body Spray Shower,Soaking Tub
Bathroom in Basement: 1
Rooms: —
Basement Description: —
Other Specifics
| 2 | |
| — | |
| — | |
| — | |
| — | |
| 100 X 220 | |
| — | |
| — | |
| — | |
| — | |
| Not in DB | |
| — | |
| — | |
| — | |
| — |
Tax History
| Year | Property Taxes |
|---|---|
| 2018 | $8,528 |
| — | $10,585 |
Contact Agent
Nearby Similar Homes
Nearby Sold Comparables
Contact Agent
Listing Provided By
Tiffany Bennett

