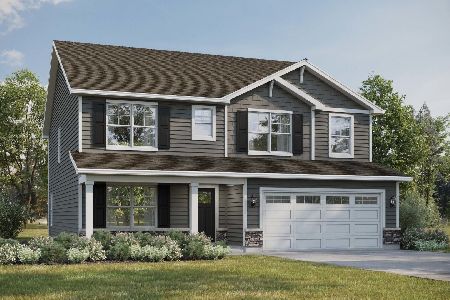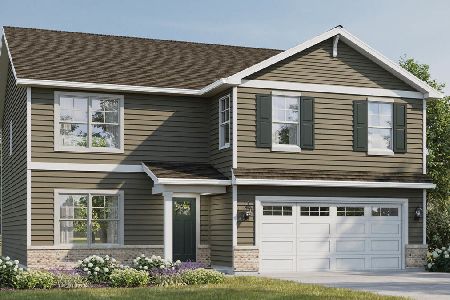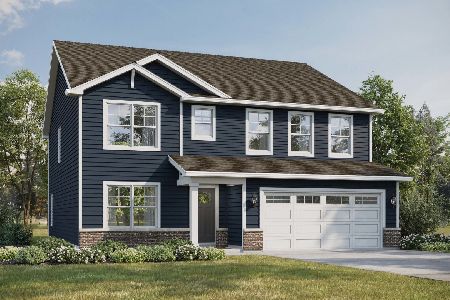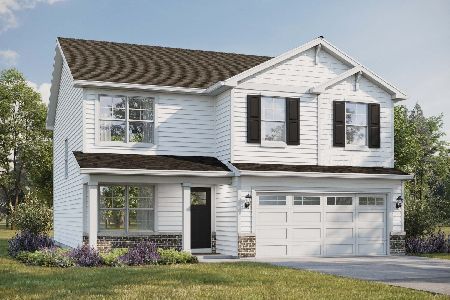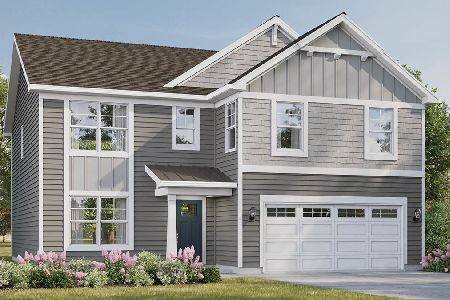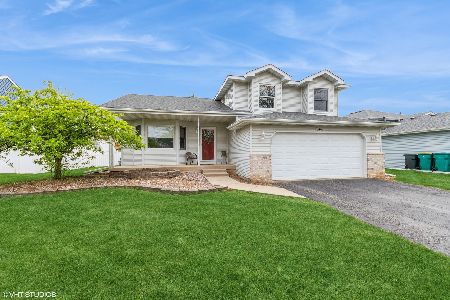1472 Vintage Drive, Oswego, Illinois 60543
$589,990
|
For Sale
|
|
| Status: | Active |
| Sqft: | 2,836 |
| Cost/Sqft: | $208 |
| Beds: | 4 |
| Baths: | 3 |
| Year Built: | 2025 |
| Property Taxes: | $0 |
| Days On Market: | 24 |
| Lot Size: | 0,00 |
Description
Welcome to your dream home in the highly sought-after Sonoma Trails community! This beautiful 4-bedroom, 2.5-bath new construction home is situated on a premium homesite with peaceful pond views and includes a full side and professional landscape package ensuring impressive curb appeal from day one. Step inside to find an open-concept layout featuring a huge family room perfect for entertaining. The heart of the home is the upgraded gourmet kitchen, showcasing a KitchenAid appliance package, quartz countertops, a spacious island, and elegant 42" designer cabinetry. A butler's pantry adds convenience and extra storage-ideal for hosting and everyday living. Upstairs, you'll find four generously sized bedrooms plus a versatile loft, perfect for a home office, media room, or play area. A full basement is included, offering endless potential for future expansion or storage. Located in Oswego, a charming historic town known for its family-friendly atmosphere, peaceful setting, and excellent options for shopping, dining, and entertainment. The Sonoma Trails community features exceptional amenities, including a community pool, scenic walking trails, and beautifully maintained parks throughout. Don't miss your chance to own this exceptional home in one of Oswego's most desirable communities! All Chicago homes include our America's Smart Home Technology, featuring a smart video doorbell, smart Honeywell thermostat, smart door lock, Deako smart light switched and more. Builder Warranty 1-2-10. Exterior/interior photos of similar home, actual home as built may vary.
Property Specifics
| Single Family | |
| — | |
| — | |
| 2025 | |
| — | |
| COVENTRY | |
| No | |
| — |
| Kendall | |
| Sonoma Trails | |
| 74 / Monthly | |
| — | |
| — | |
| — | |
| 12484566 | |
| 0314130016 |
Nearby Schools
| NAME: | DISTRICT: | DISTANCE: | |
|---|---|---|---|
|
Grade School
Southbury Elementary School |
308 | — | |
|
Middle School
Murphy Junior High School |
308 | Not in DB | |
|
High School
Oswego East High School |
308 | Not in DB | |
Property History
| DATE: | EVENT: | PRICE: | SOURCE: |
|---|---|---|---|
| — | Last price change | $599,990 | MRED MLS |
| 30 Sep, 2025 | Listed for sale | $599,990 | MRED MLS |
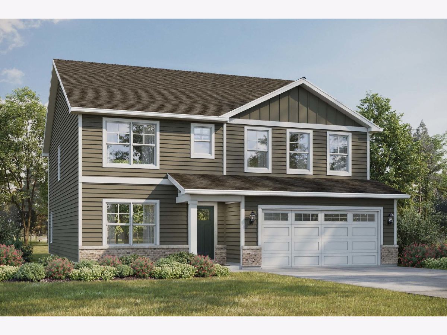
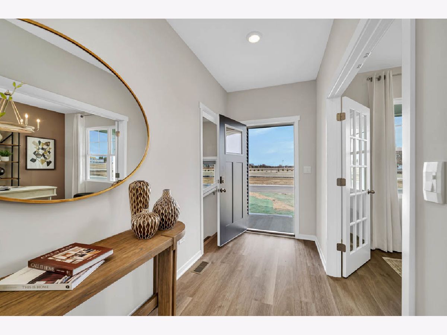
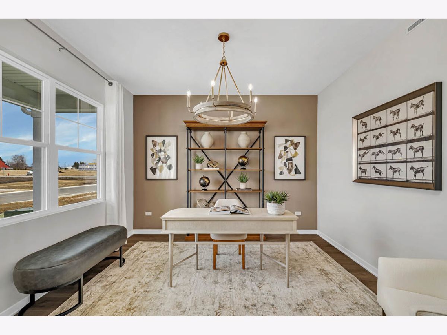
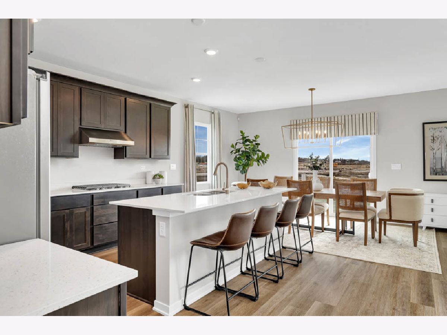
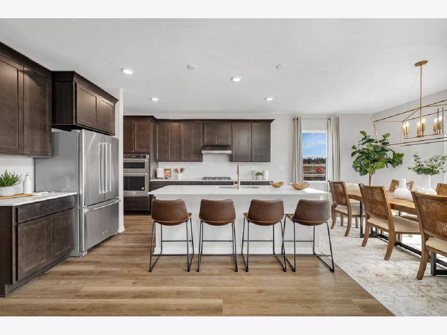
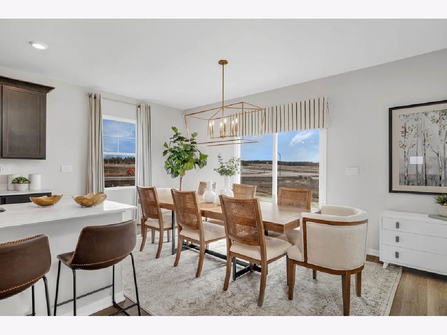
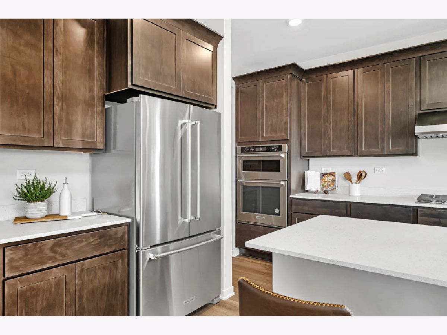
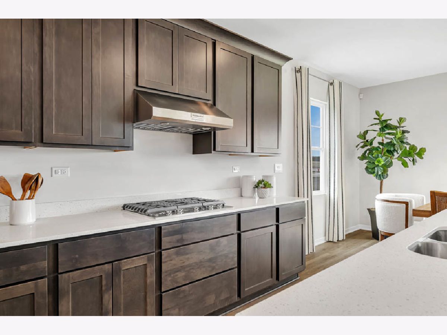
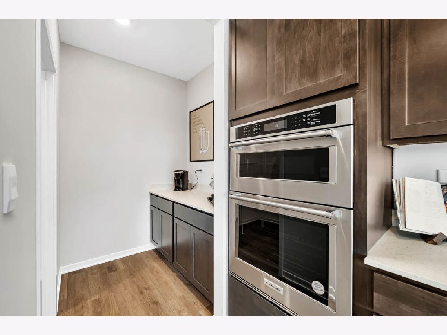
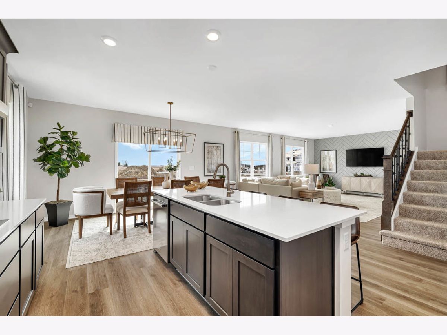
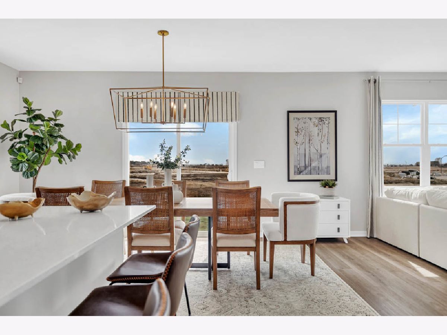
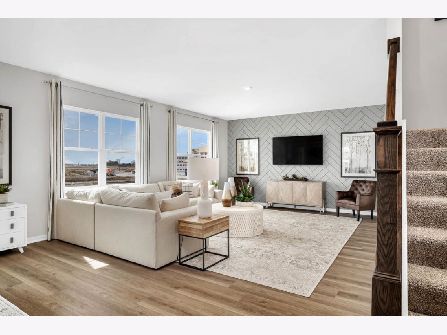
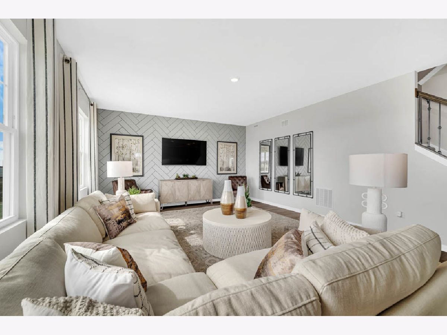
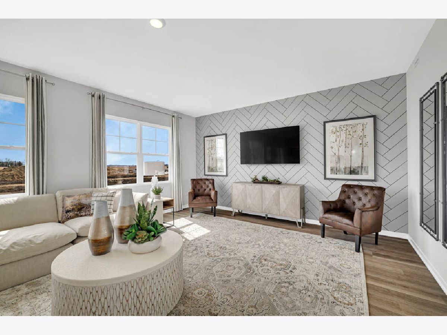
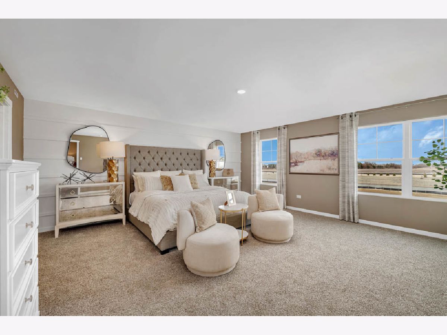
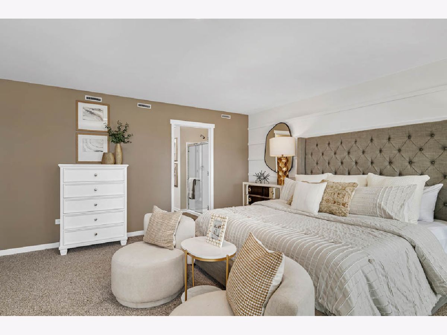
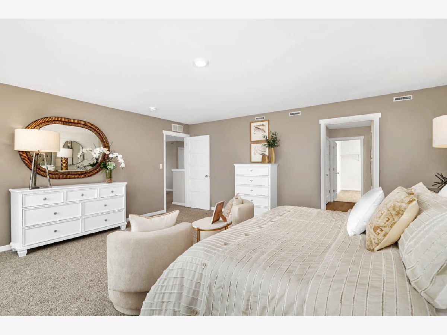
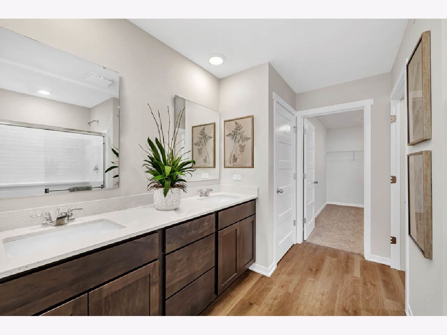
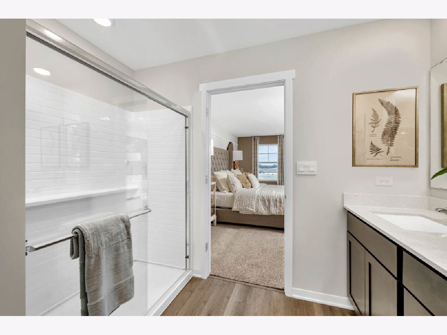
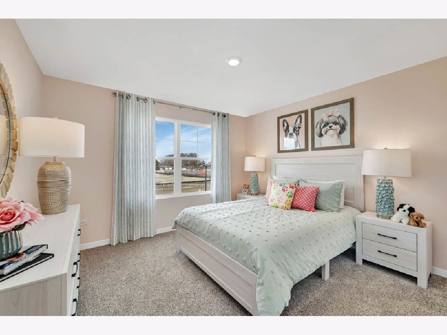
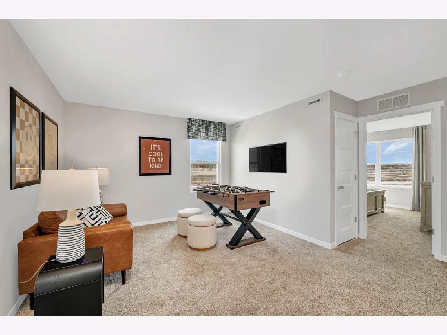
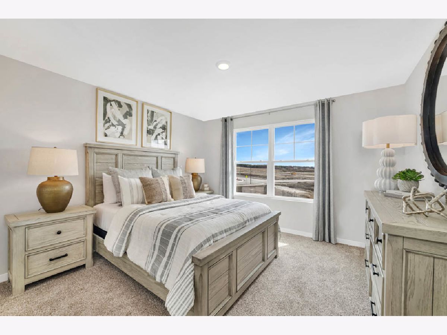
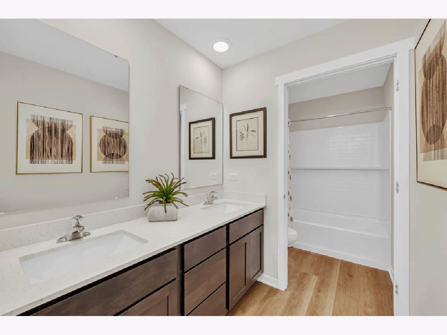
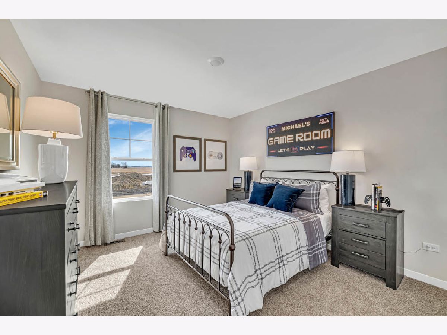
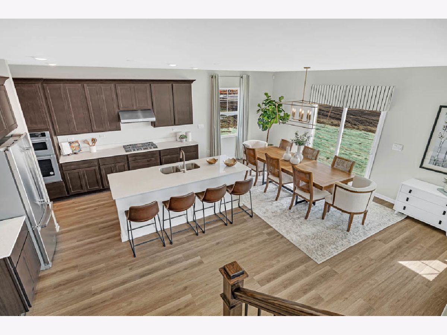
Room Specifics
Total Bedrooms: 4
Bedrooms Above Ground: 4
Bedrooms Below Ground: 0
Dimensions: —
Floor Type: —
Dimensions: —
Floor Type: —
Dimensions: —
Floor Type: —
Full Bathrooms: 3
Bathroom Amenities: Double Sink
Bathroom in Basement: 0
Rooms: —
Basement Description: —
Other Specifics
| 2 | |
| — | |
| — | |
| — | |
| — | |
| 56 X 125 X 87 X 125 | |
| — | |
| — | |
| — | |
| — | |
| Not in DB | |
| — | |
| — | |
| — | |
| — |
Tax History
| Year | Property Taxes |
|---|
Contact Agent
Nearby Similar Homes
Nearby Sold Comparables
Contact Agent
Listing Provided By
Daynae Gaudio


