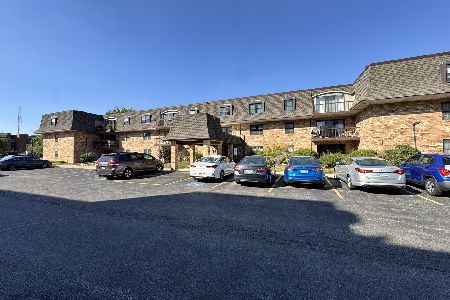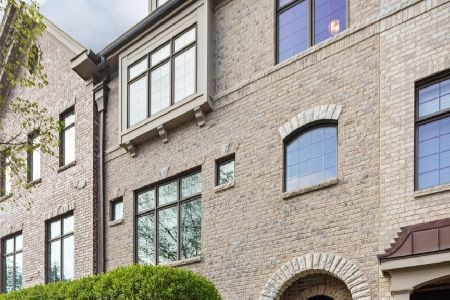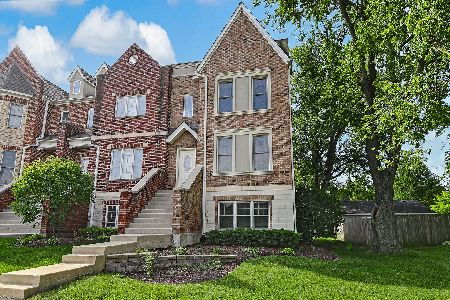148 Quincy Street, Westmont, Illinois 60559
$690,000
|
For Sale
|
|
| Status: | New |
| Sqft: | 3,245 |
| Cost/Sqft: | $213 |
| Beds: | 3 |
| Baths: | 5 |
| Year Built: | 2006 |
| Property Taxes: | $10,088 |
| Days On Market: | 1 |
| Lot Size: | 0,00 |
Description
Timeless sophistication and everyday convenience meet in this sun-filled, four-story end-unit townhouse with attached two-car garage situated in the heart of downtown Westmont. The thoughtfully designed floor plan showcases 10-foot ceilings with crown molding, rich hardwood flooring, and sound-deadening construction throughout. A gourmet kitchenboasts custom cabinetry, granite countertops, and stainless-steel appliances-perfect for both everyday living and effortless entertaining. The inviting family room, centered around a cozy gas-log fireplace, offers the ideal space to relax and unwind. Upstairs, the primary suite provides a private retreat with a luxurious bath featuring a double vanity, separate shower, soaking tub, and two spacious closets-conveniently connected to an adjacent laundry room. The second bedroom includes its own full en suite bath, while the fourth level offers a third generous bedroom, full bath, and a flexible loft that can used as an office or living space and can easily convert into a fourth bedroom. The unfinished basement presents endless possibilities-a home theater, exercise studio, or guest suite-with plumbing already in place for an additional bathroom. Plus attached two-car garage is freshly outfitted with a charger for an electric vehicle. Recent upgrades include a new two-step AC/HVAC system installed in June 2024 and an EV charger for one vehicle in the garage. Ideally located near the METRA commuter station and vibrant downtown amenities.
Property Specifics
| Condos/Townhomes | |
| 4 | |
| — | |
| 2006 | |
| — | |
| PLAN A | |
| No | |
| — |
| — | |
| — | |
| 225 / Monthly | |
| — | |
| — | |
| — | |
| 12499715 | |
| 0909226037 |
Nearby Schools
| NAME: | DISTRICT: | DISTANCE: | |
|---|---|---|---|
|
Grade School
J T Manning Elementary School |
201 | — | |
|
Middle School
Westmont Junior High School |
201 | Not in DB | |
|
High School
Westmont High School |
201 | Not in DB | |
Property History
| DATE: | EVENT: | PRICE: | SOURCE: |
|---|---|---|---|
| 12 Nov, 2025 | Listed for sale | $690,000 | MRED MLS |
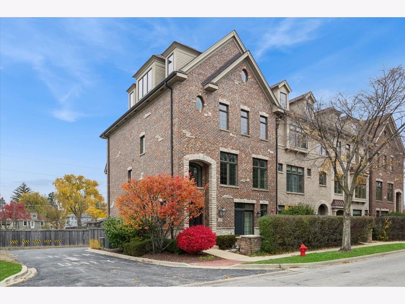
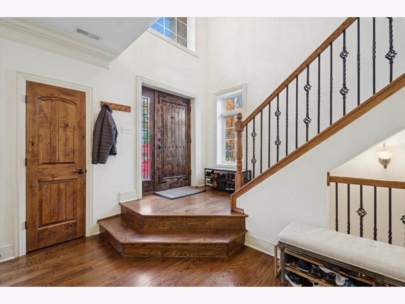
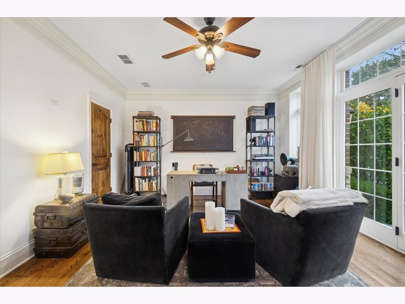
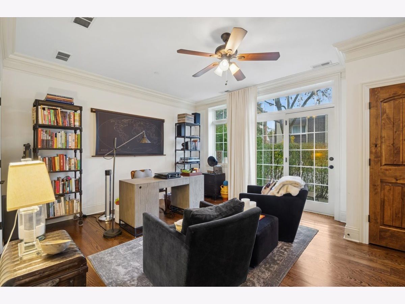
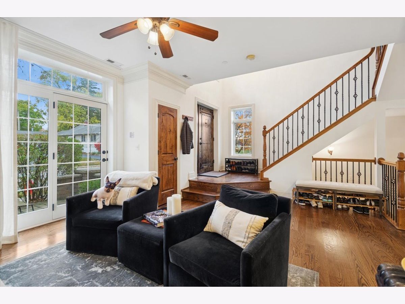
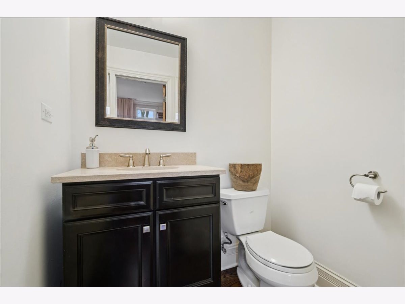
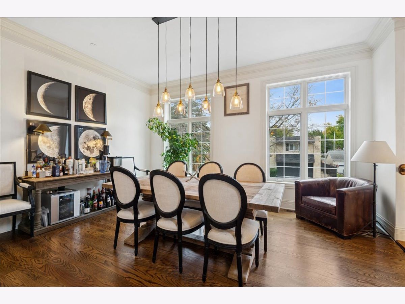
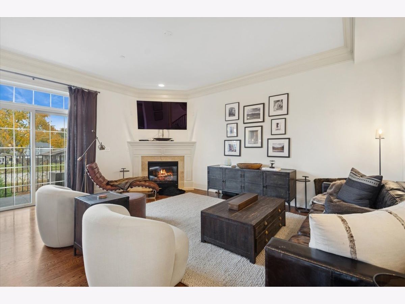
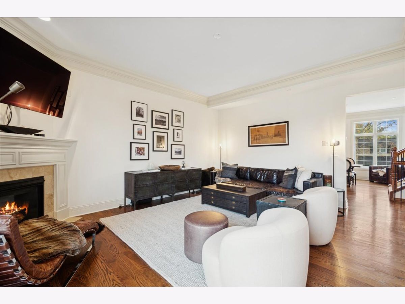
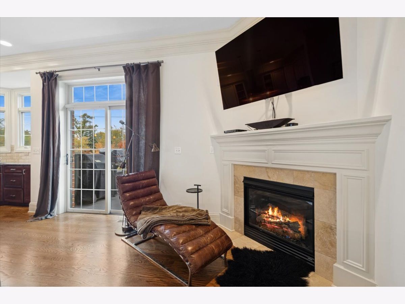
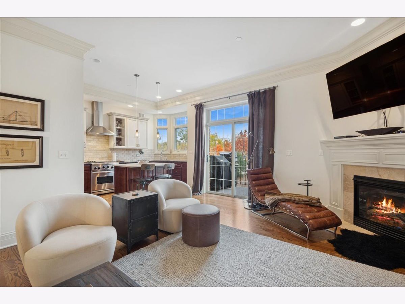
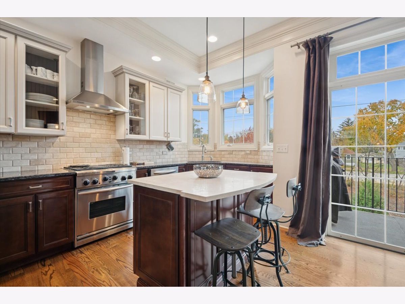
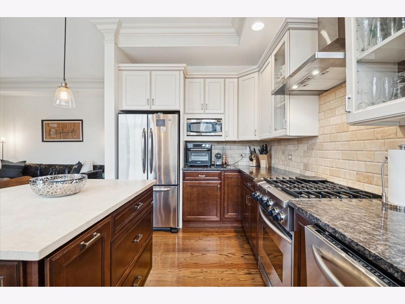
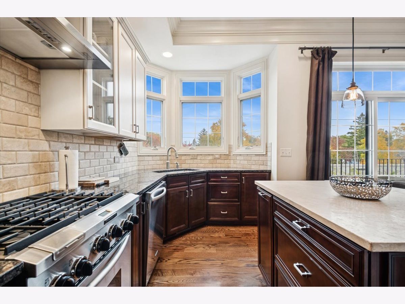
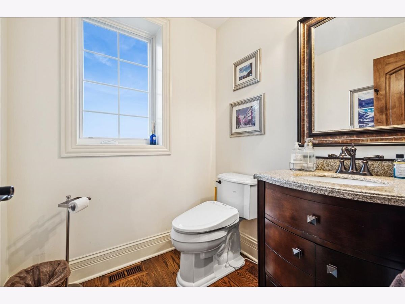
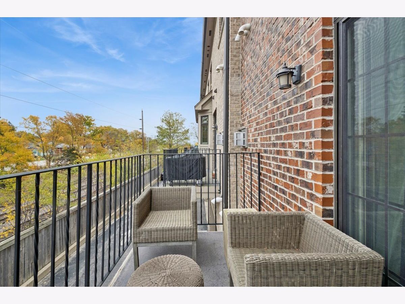
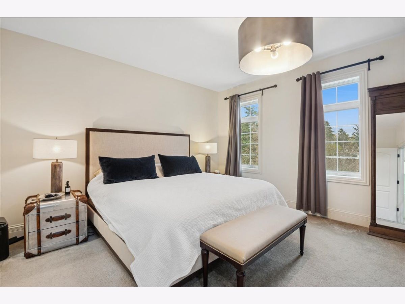
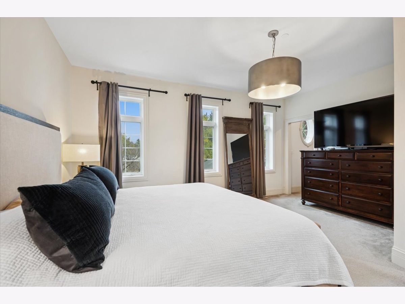
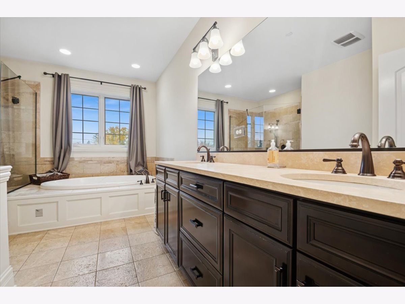
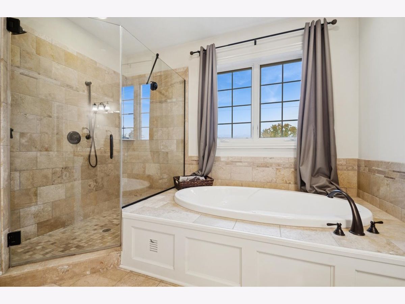
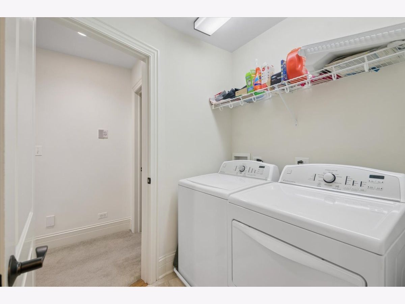
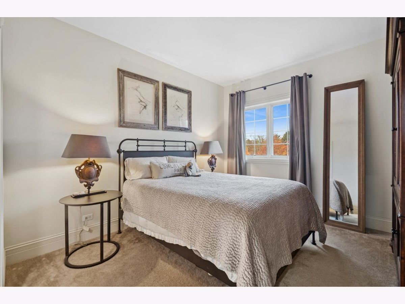
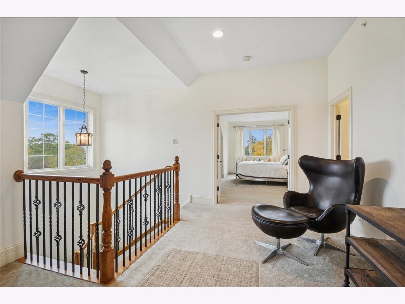
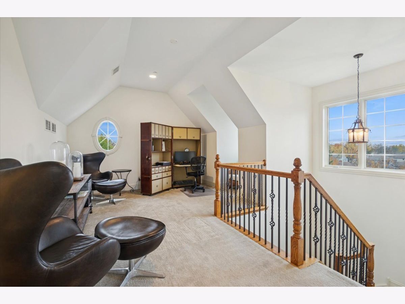
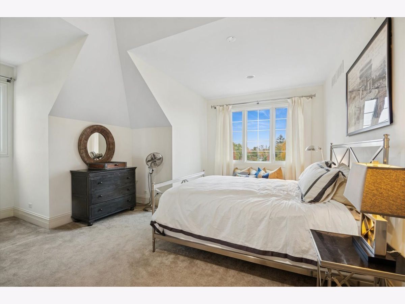
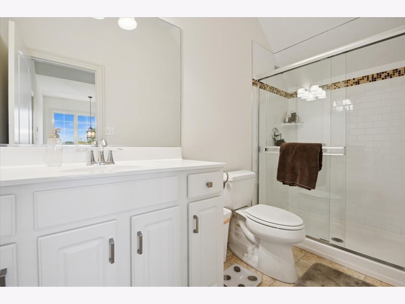
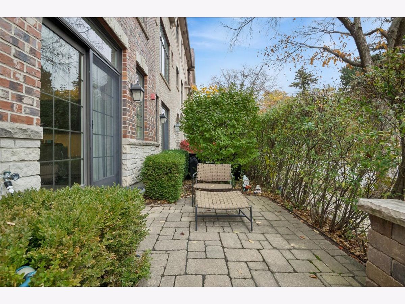
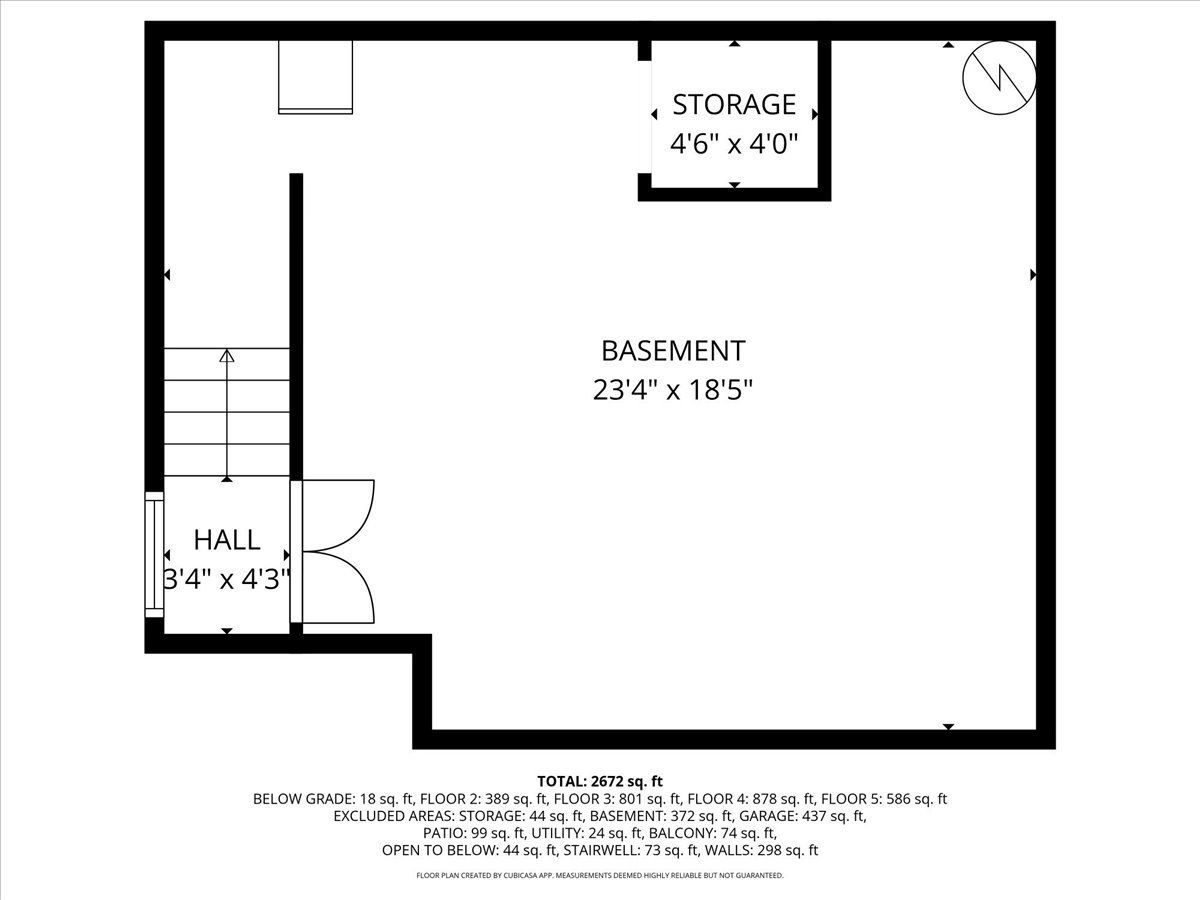
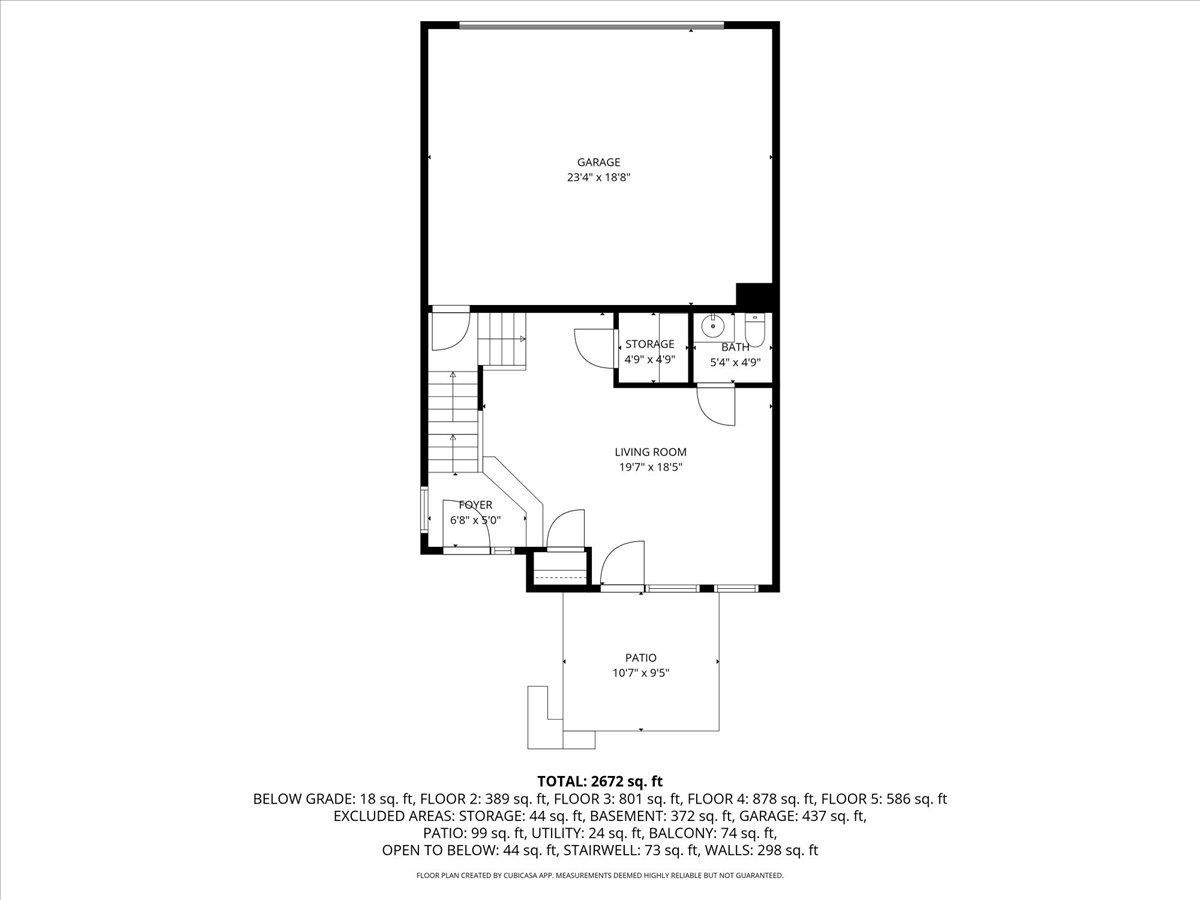
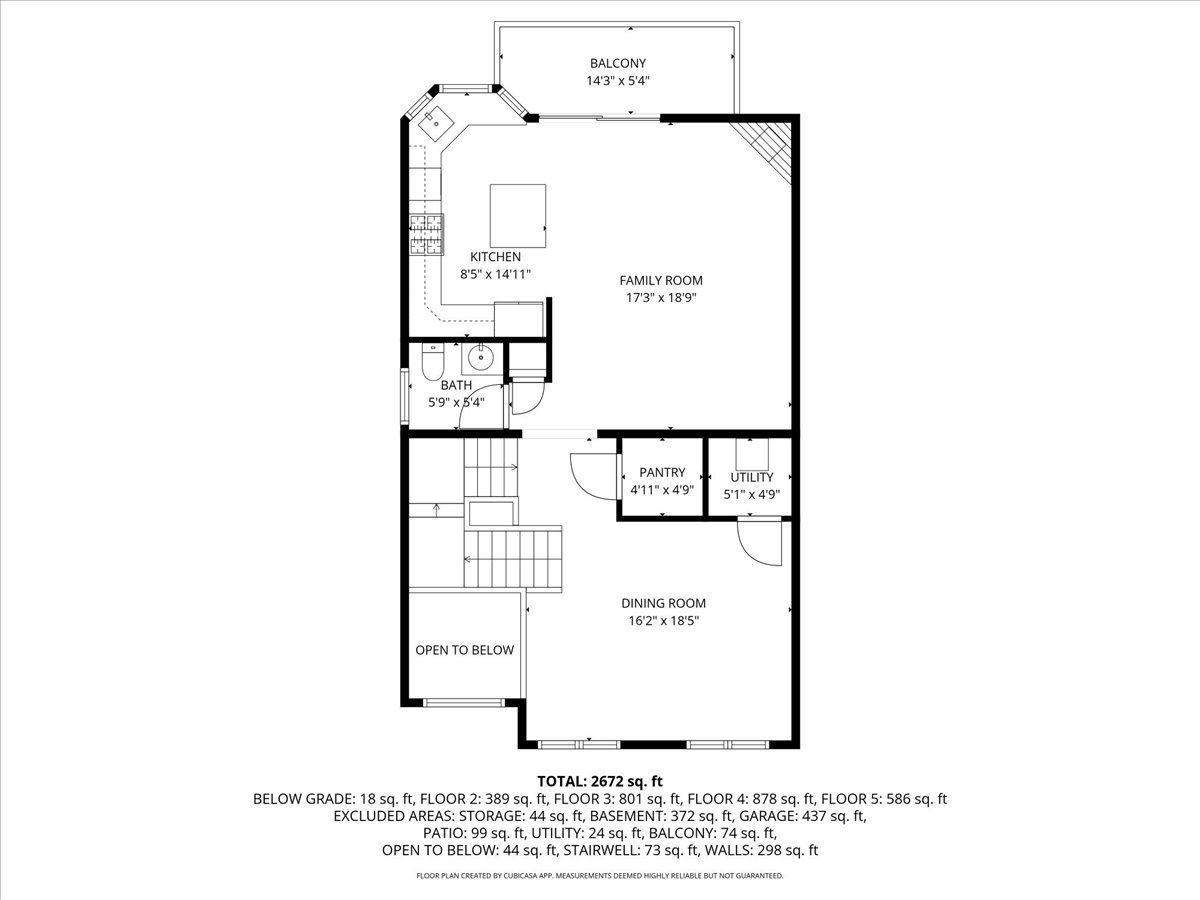
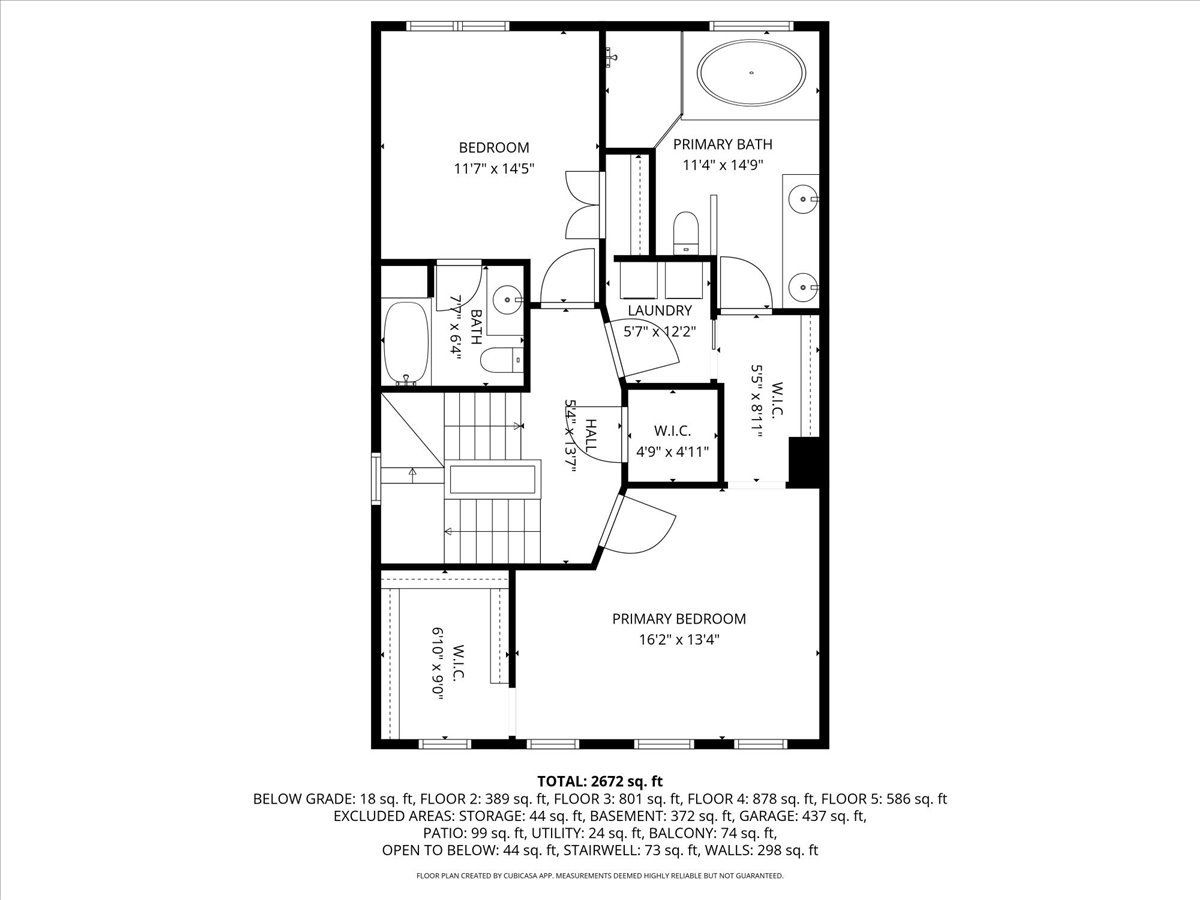
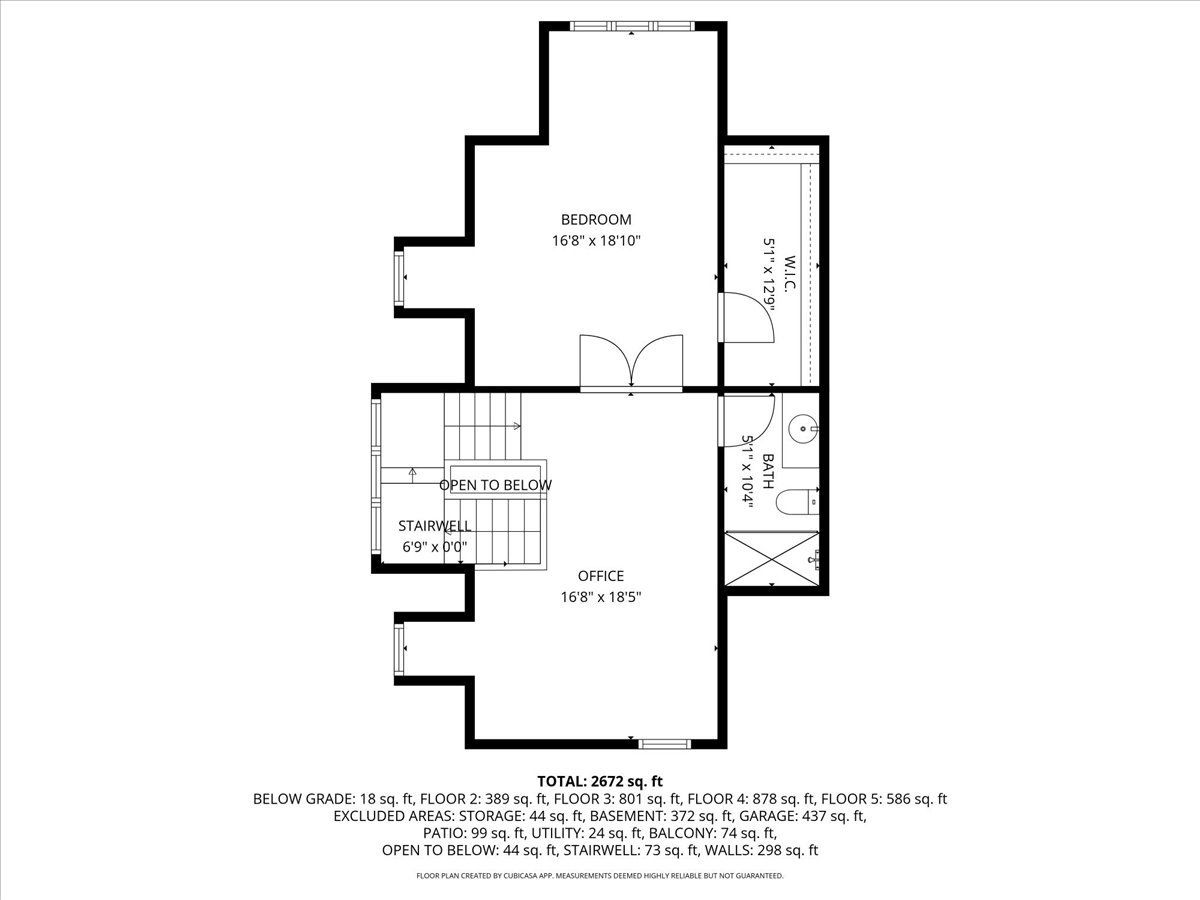
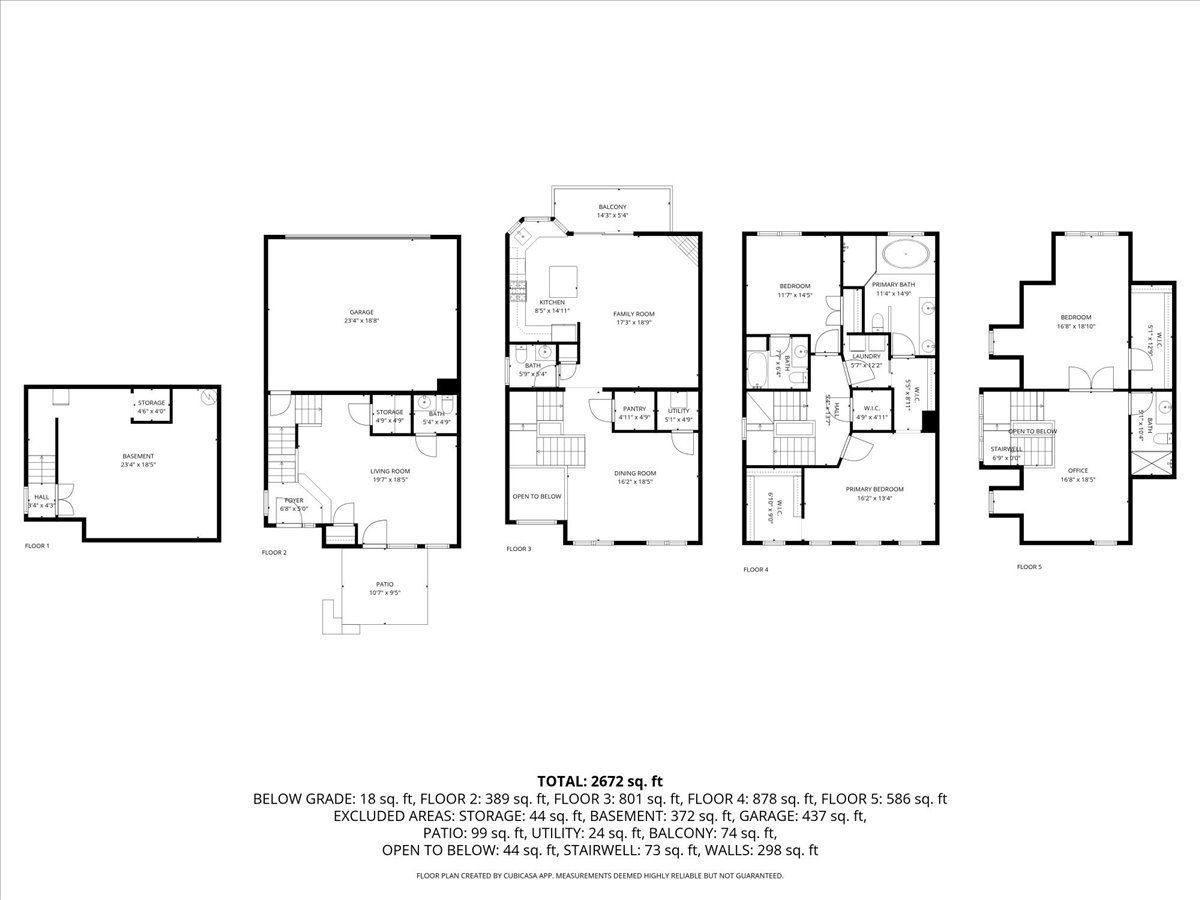
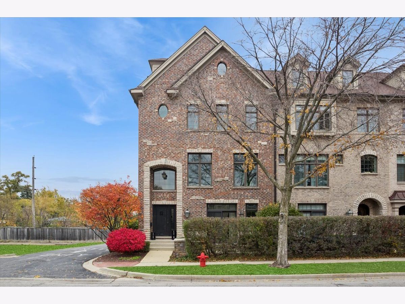
Room Specifics
Total Bedrooms: 3
Bedrooms Above Ground: 3
Bedrooms Below Ground: 0
Dimensions: —
Floor Type: —
Dimensions: —
Floor Type: —
Full Bathrooms: 5
Bathroom Amenities: Separate Shower,Double Sink,Soaking Tub
Bathroom in Basement: 1
Rooms: —
Basement Description: —
Other Specifics
| 2 | |
| — | |
| — | |
| — | |
| — | |
| COMMON | |
| — | |
| — | |
| — | |
| — | |
| Not in DB | |
| — | |
| — | |
| — | |
| — |
Tax History
| Year | Property Taxes |
|---|---|
| 2025 | $10,088 |
Contact Agent
Nearby Sold Comparables
Contact Agent
Listing Provided By
@properties Christie's International Real Estate

