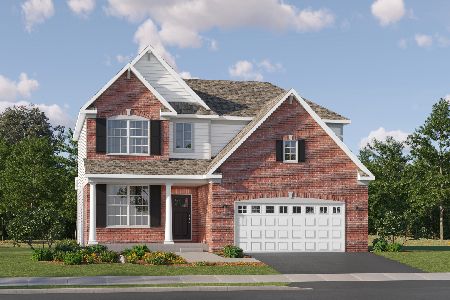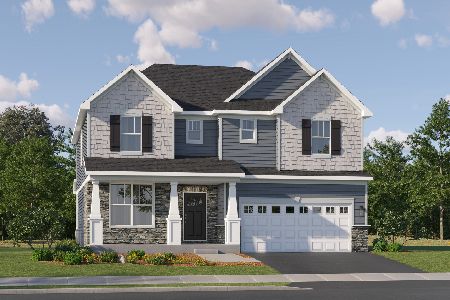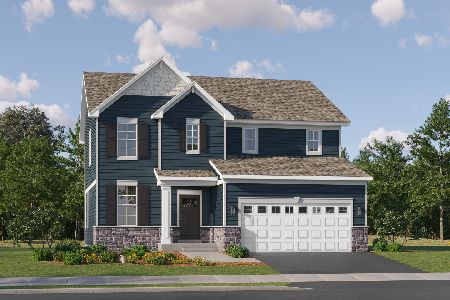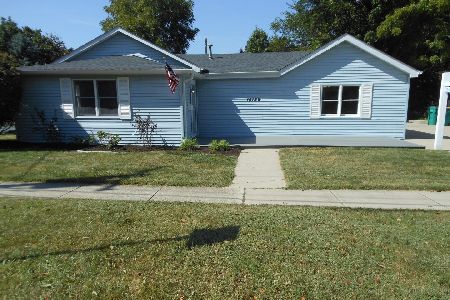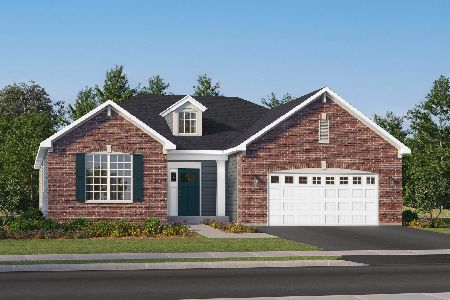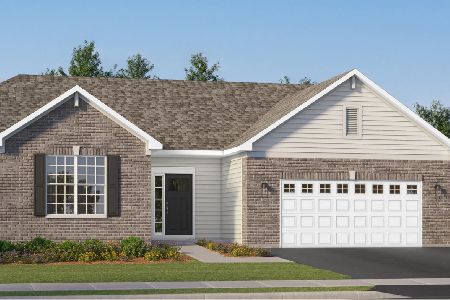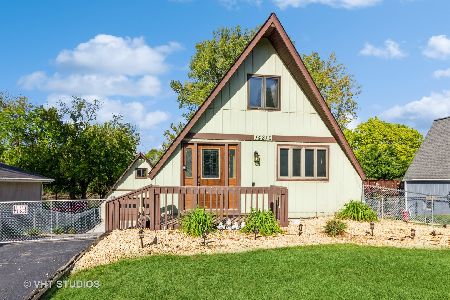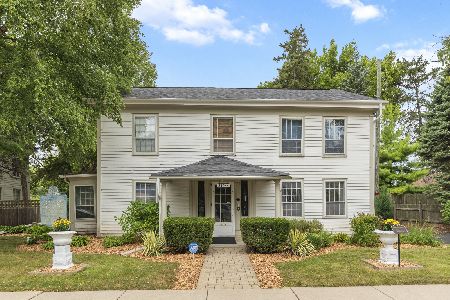14819 Penn Road, Plainfield, Illinois 60544
$279,900
|
For Sale
|
|
| Status: | Contingent |
| Sqft: | 1,265 |
| Cost/Sqft: | $221 |
| Beds: | 3 |
| Baths: | 2 |
| Year Built: | 1973 |
| Property Taxes: | $2,185 |
| Days On Market: | 12 |
| Lot Size: | 0,00 |
Description
Located across from downtown Plainfield, this 3 Bedroom, 2 Bathroom ranch blends character and convenience. The main level offers in-unit laundry and a well-appointed kitchen with a double oven. The partially finished basement features a freestanding fireplace accented with bricks salvaged from the Soldiers' Widows Home in Wilmington, red doors from a historic downtown Plainfield building, and hardwood floors repurposed from Plainfield Central High School's old gymnasium-truly one-of-a-kind touches! A large storage area & detached 2 car garage adds functionality. *Listing agent is related to seller.
Property Specifics
| Single Family | |
| — | |
| — | |
| 1973 | |
| — | |
| — | |
| No | |
| — |
| Will | |
| — | |
| — / Not Applicable | |
| — | |
| — | |
| — | |
| 12467533 | |
| 0603094020520000 |
Nearby Schools
| NAME: | DISTRICT: | DISTANCE: | |
|---|---|---|---|
|
High School
Plainfield Central High School |
202 | Not in DB | |
Property History
| DATE: | EVENT: | PRICE: | SOURCE: |
|---|---|---|---|
| 10 Sep, 2025 | Under contract | $279,900 | MRED MLS |
| 10 Sep, 2025 | Listed for sale | $279,900 | MRED MLS |
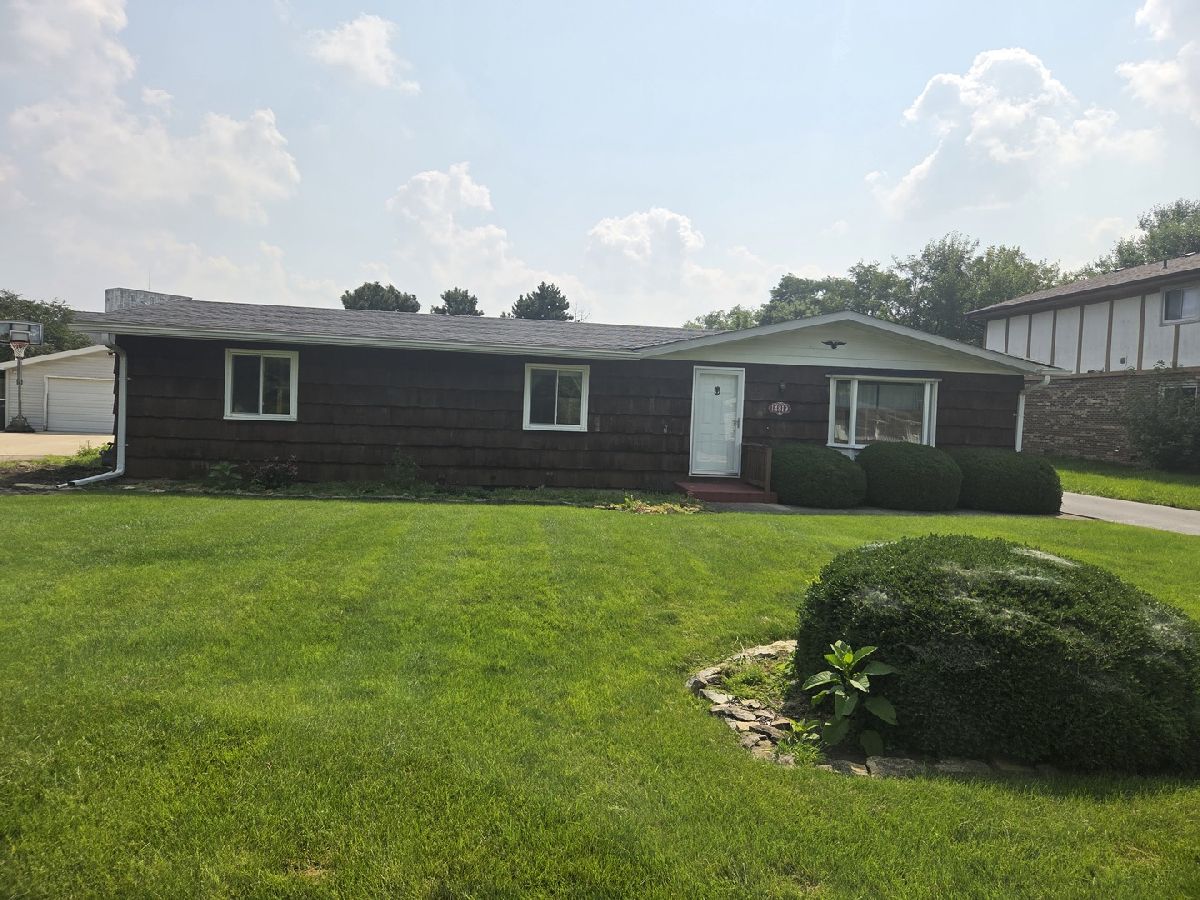
Room Specifics
Total Bedrooms: 3
Bedrooms Above Ground: 3
Bedrooms Below Ground: 0
Dimensions: —
Floor Type: —
Dimensions: —
Floor Type: —
Full Bathrooms: 2
Bathroom Amenities: Double Sink
Bathroom in Basement: 0
Rooms: —
Basement Description: —
Other Specifics
| 2 | |
| — | |
| — | |
| — | |
| — | |
| 78x125x78x123 | |
| — | |
| — | |
| — | |
| — | |
| Not in DB | |
| — | |
| — | |
| — | |
| — |
Tax History
| Year | Property Taxes |
|---|---|
| 2025 | $2,185 |
Contact Agent
Nearby Similar Homes
Nearby Sold Comparables
Contact Agent
Listing Provided By
Crosstown Realtors, Inc.

