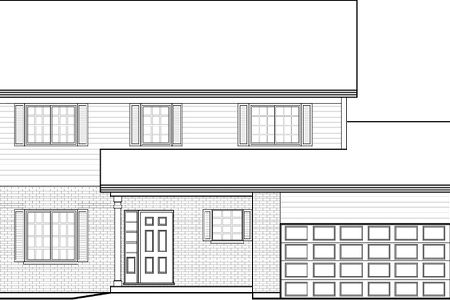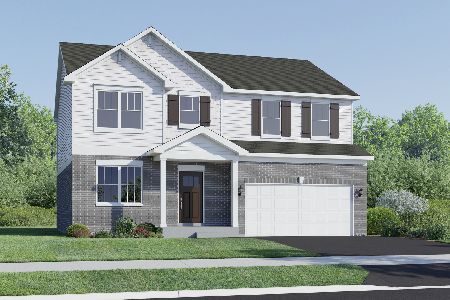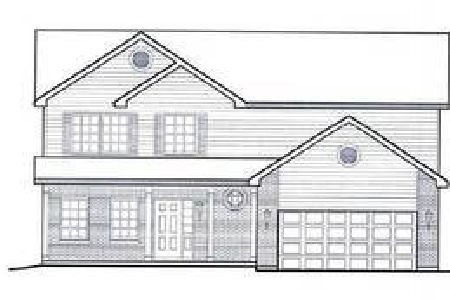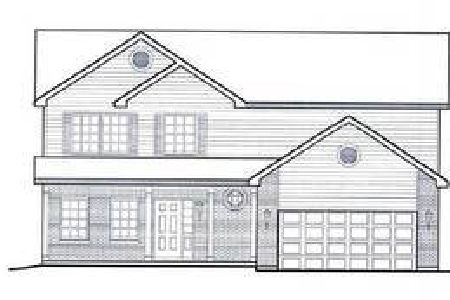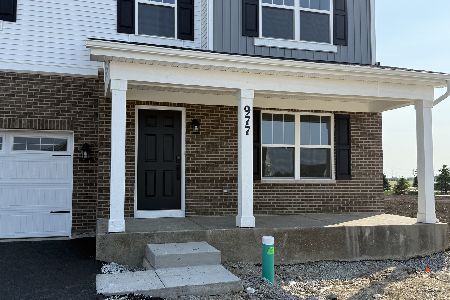1501 Glenbrooke Lane, New Lenox, Illinois 60451
$434,280
|
For Sale
|
|
| Status: | Contingent |
| Sqft: | 2,000 |
| Cost/Sqft: | $217 |
| Beds: | 4 |
| Baths: | 3 |
| Year Built: | 2025 |
| Property Taxes: | $0 |
| Days On Market: | 226 |
| Lot Size: | 0,00 |
Description
SOLD BEFORE Processing~ Citrine II ~ Elevation A, FOUR Bedrooms, FULL Basement, Fireplace, Lot Premium ~ Homesite #27 ~ FRANKFORT Schools, Lincolnway East ~ All BRICK 1st Level ~ Elevation "A",~ Final Sale Price will be determined from Buyers' selections at the Design Center ~ Lincolnway East H.S ~ Convenient to I80, I355 & Metra ~ Builder's Office prepares Sales Contract and Holds EM ~
Property Specifics
| Single Family | |
| — | |
| — | |
| 2025 | |
| — | |
| CITRINE 2 | |
| No | |
| — |
| Will | |
| Leigh Creek | |
| 710 / Annual | |
| — | |
| — | |
| — | |
| 12394133 | |
| 1508254120060000 |
Nearby Schools
| NAME: | DISTRICT: | DISTANCE: | |
|---|---|---|---|
|
Grade School
Grand Prairie Elementary School |
157C | — | |
|
Middle School
Hickory Creek Middle School |
157C | Not in DB | |
|
High School
Lincoln-way East High School |
210 | Not in DB | |
Property History
| DATE: | EVENT: | PRICE: | SOURCE: |
|---|---|---|---|
| 16 Jun, 2025 | Under contract | $434,280 | MRED MLS |
| 15 Jun, 2025 | Listed for sale | $434,280 | MRED MLS |
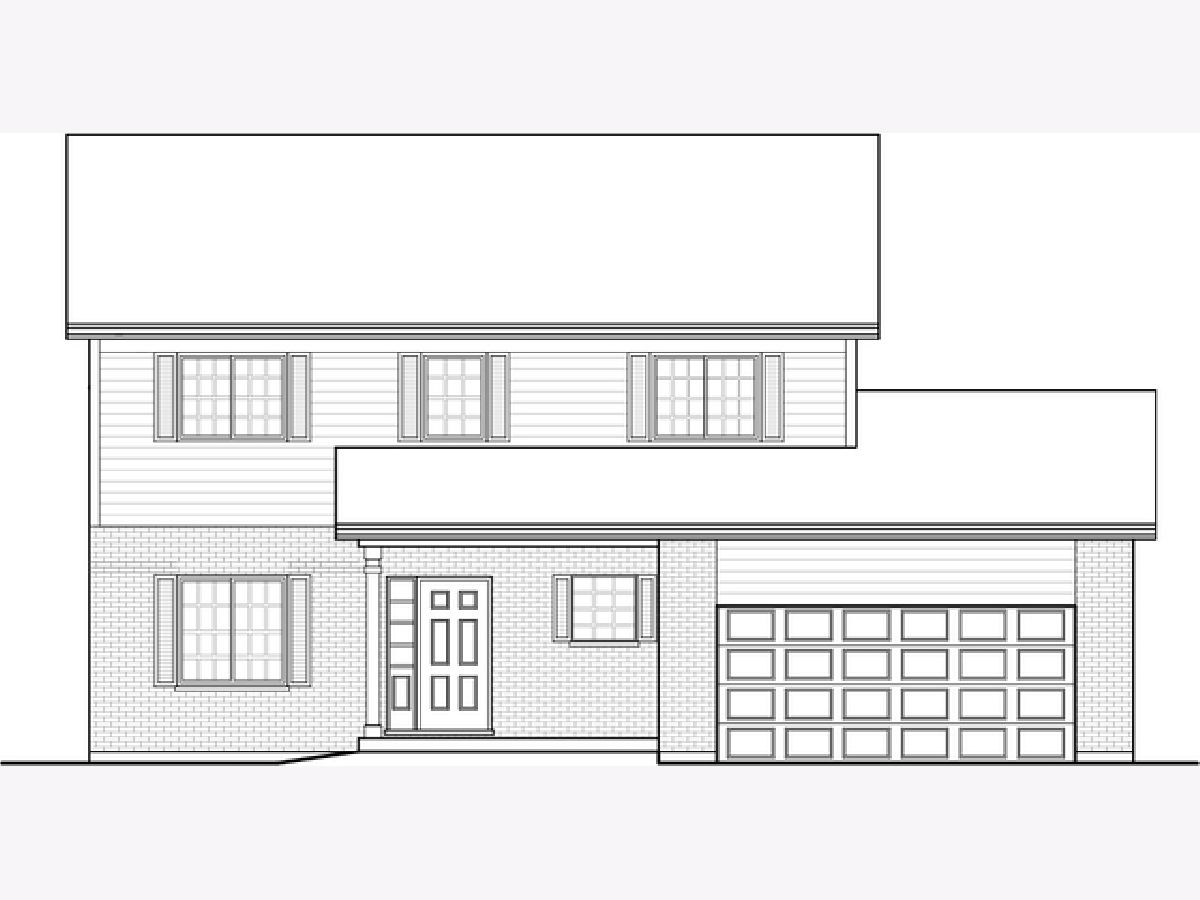
Room Specifics
Total Bedrooms: 4
Bedrooms Above Ground: 4
Bedrooms Below Ground: 0
Dimensions: —
Floor Type: —
Dimensions: —
Floor Type: —
Dimensions: —
Floor Type: —
Full Bathrooms: 3
Bathroom Amenities: —
Bathroom in Basement: 0
Rooms: —
Basement Description: —
Other Specifics
| 2 | |
| — | |
| — | |
| — | |
| — | |
| 95 X 132 | |
| — | |
| — | |
| — | |
| — | |
| Not in DB | |
| — | |
| — | |
| — | |
| — |
Tax History
| Year | Property Taxes |
|---|
Contact Agent
Nearby Similar Homes
Nearby Sold Comparables
Contact Agent
Listing Provided By
RE/MAX IMPACT

