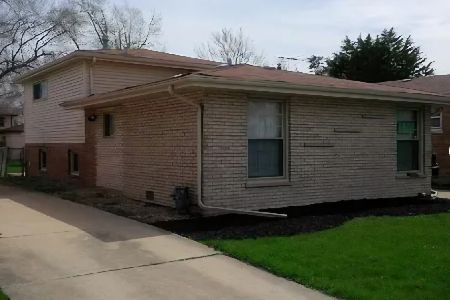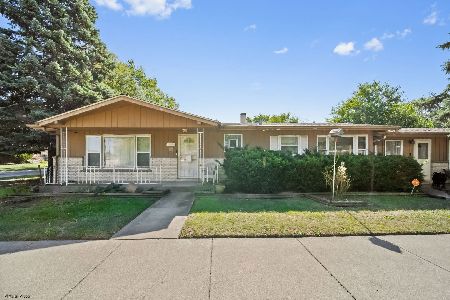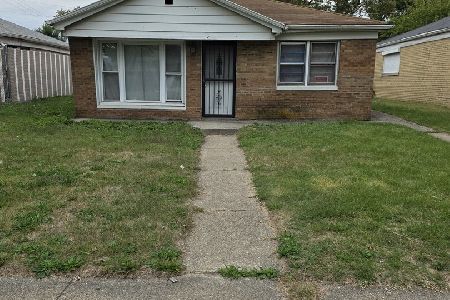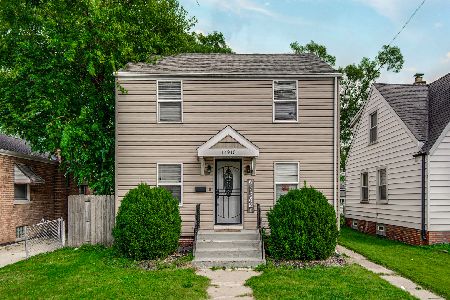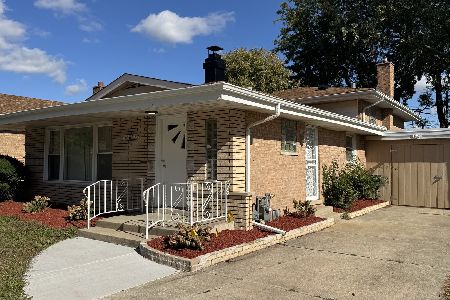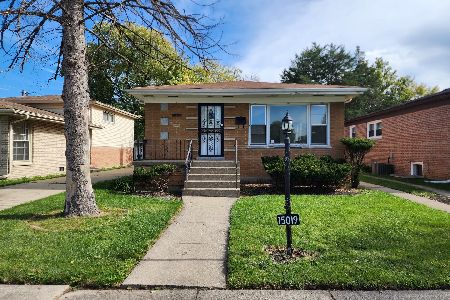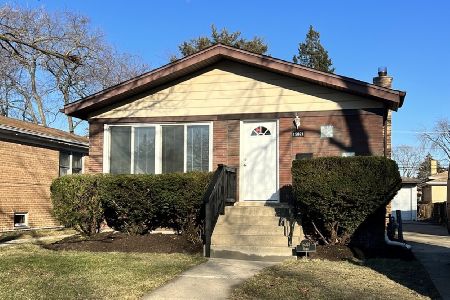15019 Evers Street, Dolton, Illinois 60419
$249,900
|
For Sale
|
|
| Status: | Active |
| Sqft: | 2,265 |
| Cost/Sqft: | $110 |
| Beds: | 3 |
| Baths: | 3 |
| Year Built: | 1961 |
| Property Taxes: | $9,027 |
| Days On Market: | 209 |
| Lot Size: | 0,00 |
Description
All of Your Dreams Have Come to Life-Welcome Home! Fall in love with this stunning custom home nestled in one of Dolton's most sought-after neighborhoods. Bursting with style and elegance, this property shows like a model home and offers an incredible layout ready for your finishing touches. The seller has already completed a substantial renovation, and the home is priced to reflect the opportunity to personalize a few remaining spaces. It's the perfect chance for a savvy buyer to step in and add their own flair while building instant equity. Whether you're an investor looking to profit or a homeowner wanting to create something special, this home is a money-maker in the making. Inside, you'll find 4 spacious bedrooms, 3 full baths, a cozy family room with a fireplace, and a stylish cocktail lounge ideal for entertaining. The formal dining room offers the perfect setting for gatherings, while the brick exterior, 2-car garage, and oversized side drive easily accommodate five or more vehicles. The lower level features a flexible layout that includes a home office or nanny's suite, recessed lighting, a luxurious spa bath, and new solid-core doors throughout. On one side, enjoy the warmth of a fireplace-on the other, transform the bonus space into a dream man cave or elevated lounge. This home delivers location, layout, and long-term potential. With just a few final touches, it's ready to shine as either your dream home or a profitable investment. This is a perfect 10-with upside built in. Come see it today and unlock the potential.
Property Specifics
| Single Family | |
| — | |
| — | |
| 1961 | |
| — | |
| — | |
| No | |
| — |
| Cook | |
| — | |
| — / Not Applicable | |
| — | |
| — | |
| — | |
| 12387827 | |
| 29104020090000 |
Property History
| DATE: | EVENT: | PRICE: | SOURCE: |
|---|---|---|---|
| 28 Feb, 2024 | Sold | $98,000 | MRED MLS |
| 14 Dec, 2023 | Under contract | $99,200 | MRED MLS |
| — | Last price change | $109,200 | MRED MLS |
| 18 Oct, 2023 | Listed for sale | $109,200 | MRED MLS |
| — | Last price change | $259,900 | MRED MLS |
| 11 Jun, 2025 | Listed for sale | $264,900 | MRED MLS |
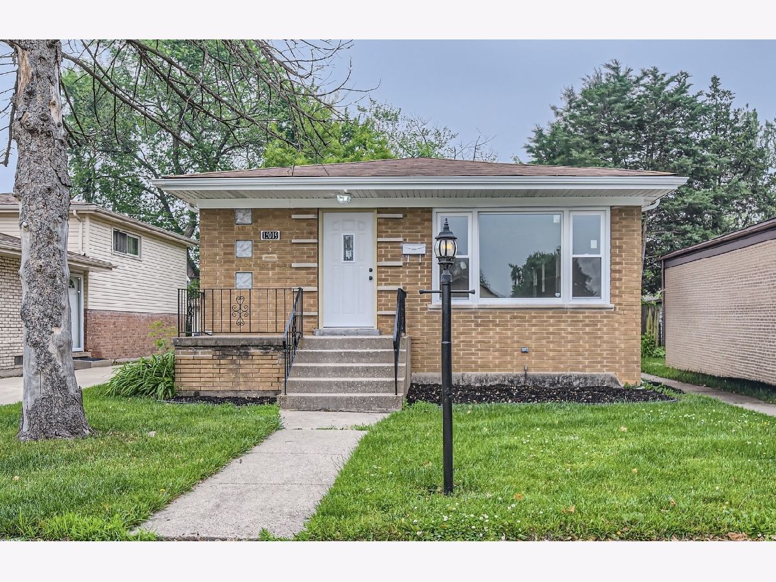
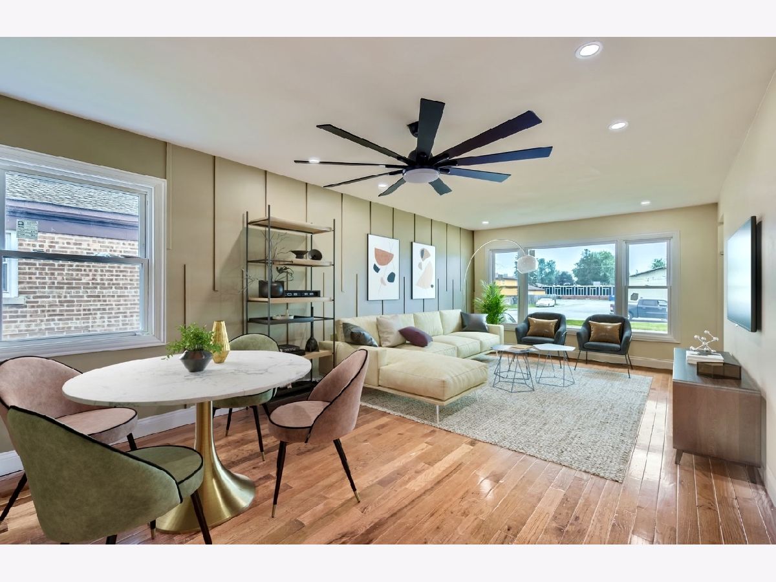
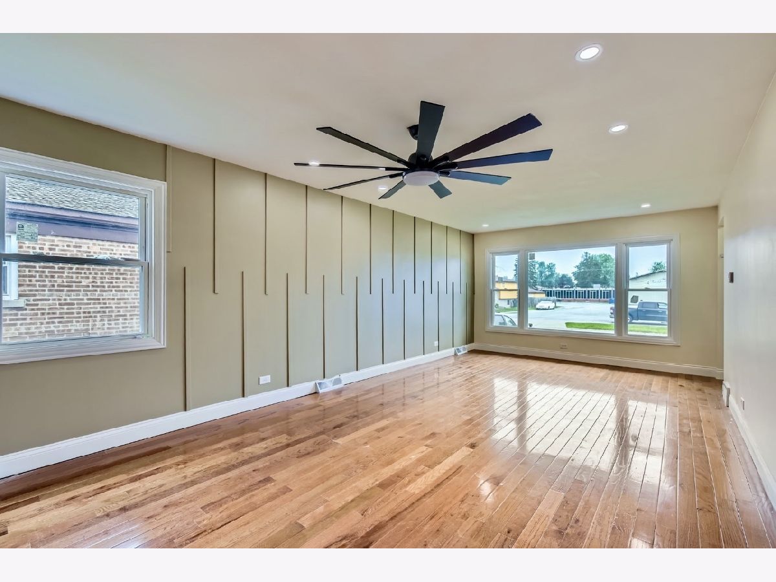
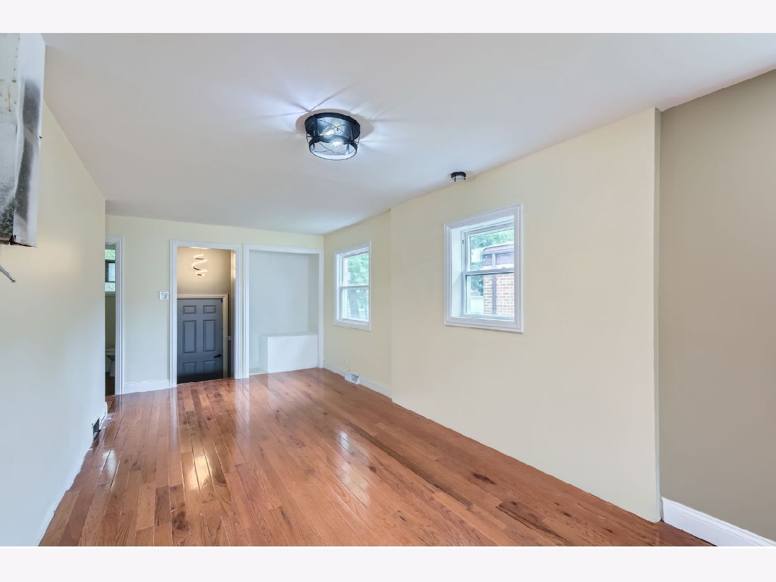
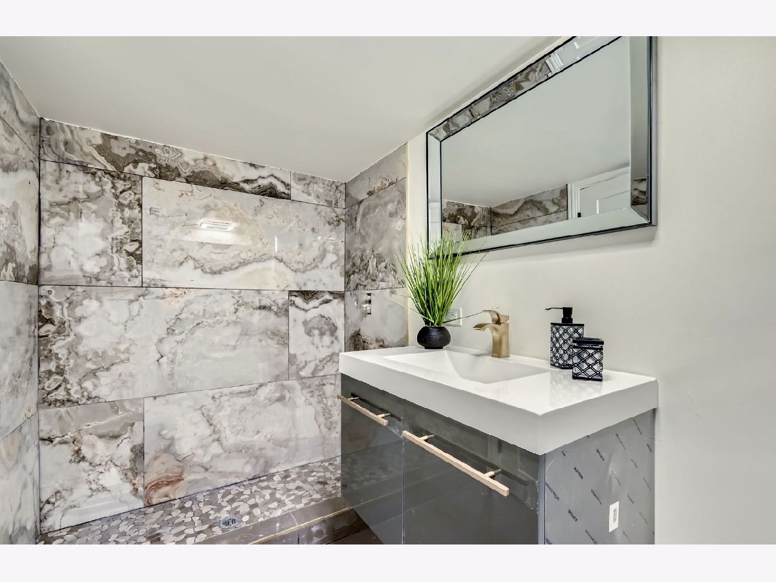

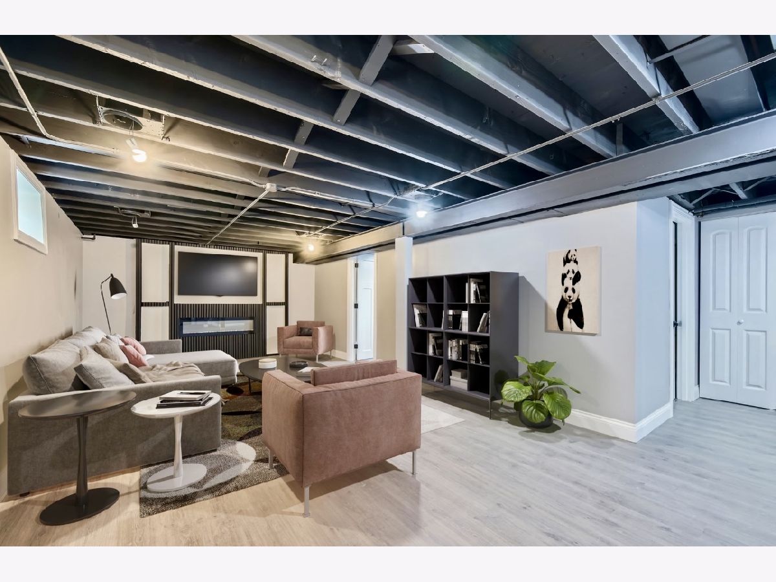
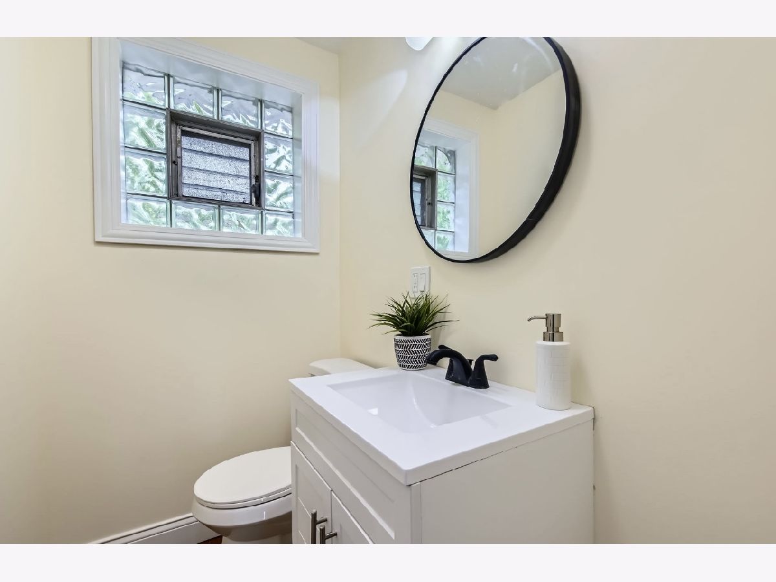
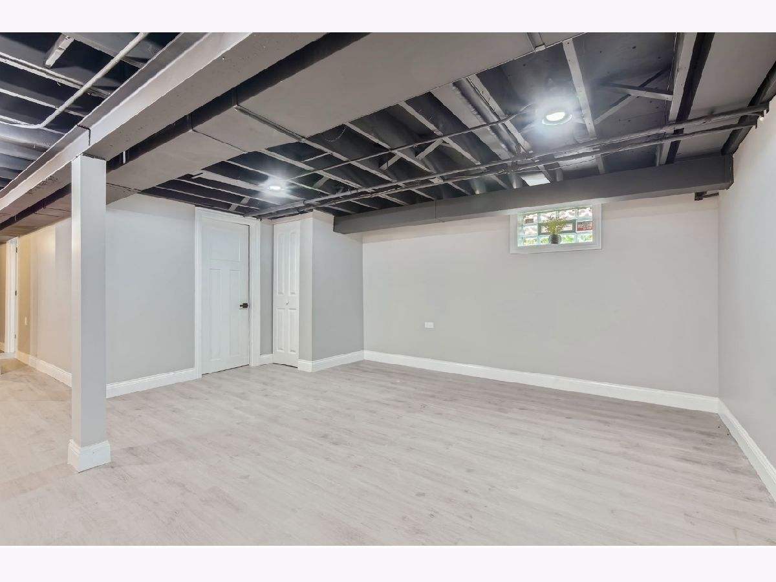
Room Specifics
Total Bedrooms: 4
Bedrooms Above Ground: 3
Bedrooms Below Ground: 1
Dimensions: —
Floor Type: —
Dimensions: —
Floor Type: —
Dimensions: —
Floor Type: —
Full Bathrooms: 3
Bathroom Amenities: Soaking Tub
Bathroom in Basement: 1
Rooms: —
Basement Description: —
Other Specifics
| 2.5 | |
| — | |
| — | |
| — | |
| — | |
| 5280 | |
| — | |
| — | |
| — | |
| — | |
| Not in DB | |
| — | |
| — | |
| — | |
| — |
Tax History
| Year | Property Taxes |
|---|---|
| 2024 | $7,350 |
| — | $9,027 |
Contact Agent
Nearby Similar Homes
Nearby Sold Comparables
Contact Agent
Listing Provided By
RE/MAX 10 Lincoln Park

