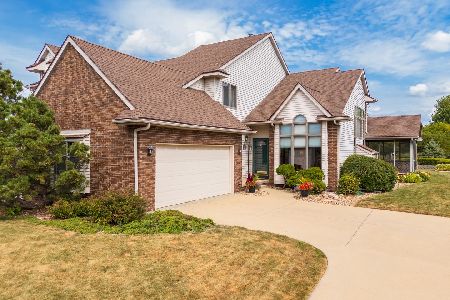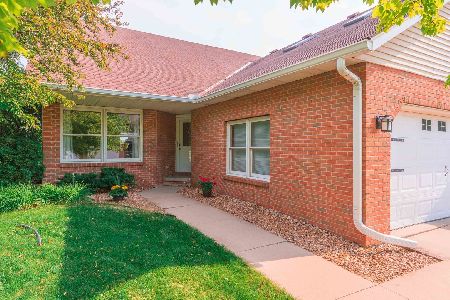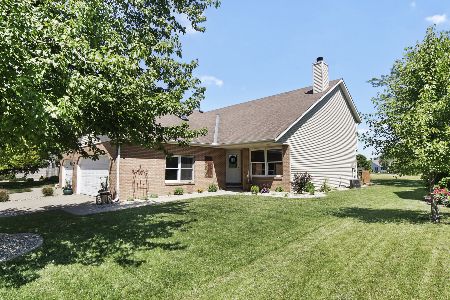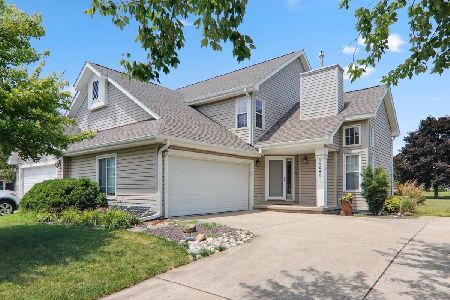1502 A Tamarack Cc Trail, Normal, Illinois 61761
$262,700
|
For Sale
|
|
| Status: | New |
| Sqft: | 2,302 |
| Cost/Sqft: | $114 |
| Beds: | 3 |
| Baths: | 3 |
| Year Built: | 1993 |
| Property Taxes: | $4,886 |
| Days On Market: | 2 |
| Lot Size: | 0,00 |
Description
Rare find in the desirable Ironwood Country Club Neighborhood, perfectly positioned with views overlooking the golf course! This fantastic floor plan offers a first floor primary suite complete with walk in closet, cathedral ceilings, a whirlpool tub, separate shower, double sinks, newer luxury vinyl flooring, and private access to the deck. The great room impresses with soaring cathedral ceilings a programmable gas fire place with blower and direct access to the spacious Trek deck. The home features, Anderson windows and doors throughout and flows seamlessly into the Eat in kitchen showcasing pull out shelves, two extra pantries, a Lazy Susan, a new faucet and updated luxury vinyl flooring. For added convenience there is main floor mud room too. Upstairs you'll find two additional bedrooms plus a loft overlooking the family room ideal for a home office or flex space. The basement is partially finished perfect for storage. Additional highlights include new roof 2025, newer HVAC 2012, all appliances remain, including new dishwasher & new range/oven. There are mostly new light fixtures and ceiling fans throughout. Meticulously maintained, and ready for you!
Property Specifics
| Condos/Townhomes | |
| 2 | |
| — | |
| 1993 | |
| — | |
| — | |
| No | |
| — |
| — | |
| Ironwood | |
| 50 / Annual | |
| — | |
| — | |
| — | |
| 12455977 | |
| 1414184001 |
Nearby Schools
| NAME: | DISTRICT: | DISTANCE: | |
|---|---|---|---|
|
Grade School
Hudson Elementary |
5 | — | |
|
Middle School
Parkside Jr High |
5 | Not in DB | |
|
High School
Normal Community West High Schoo |
5 | Not in DB | |
Property History
| DATE: | EVENT: | PRICE: | SOURCE: |
|---|---|---|---|
| 4 Sep, 2025 | Listed for sale | $262,700 | MRED MLS |
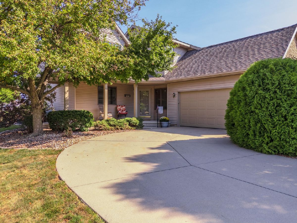
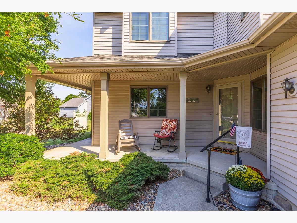
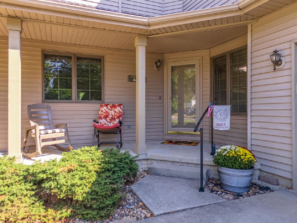
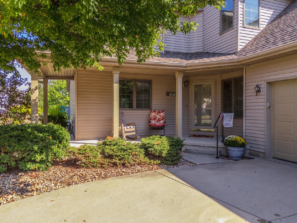
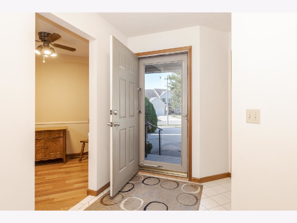
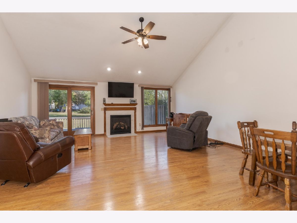
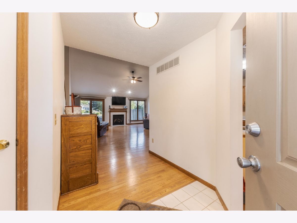
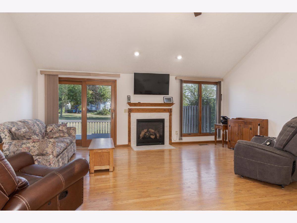
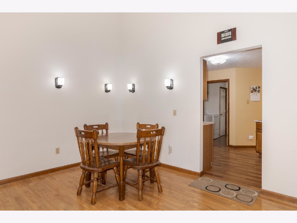
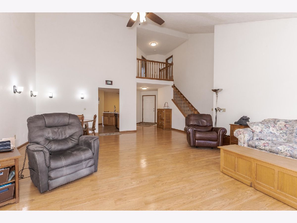
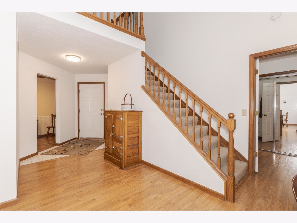
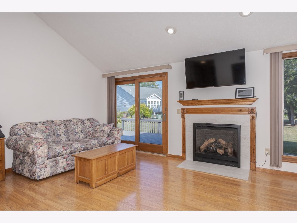
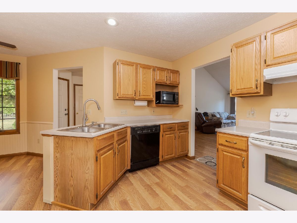
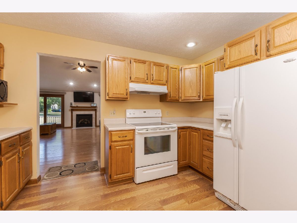
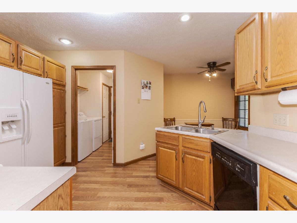
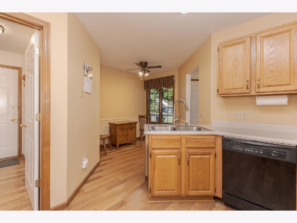
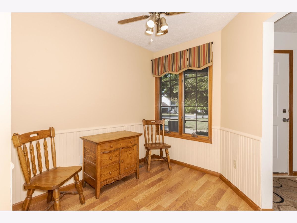
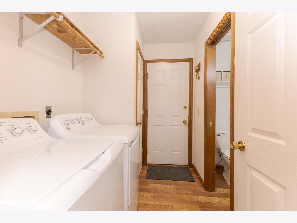
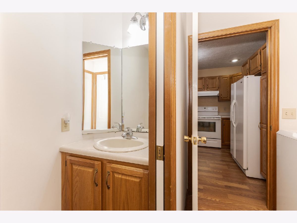
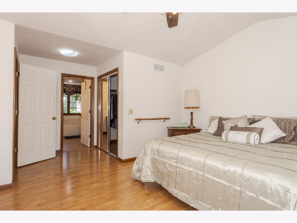
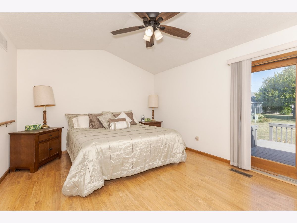
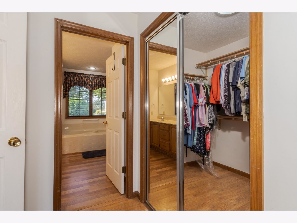
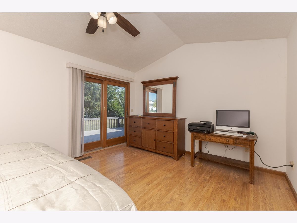
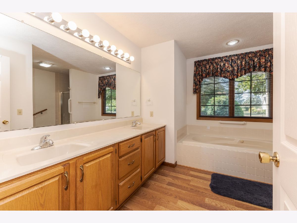
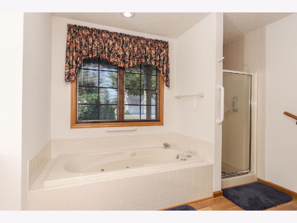
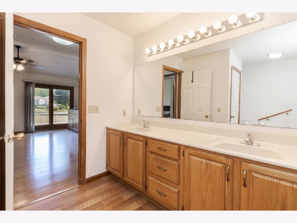
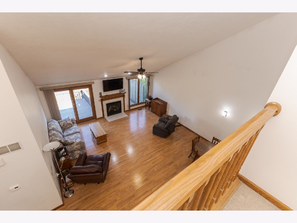
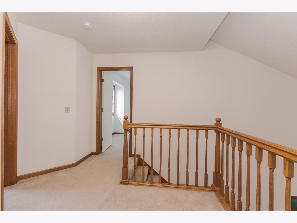
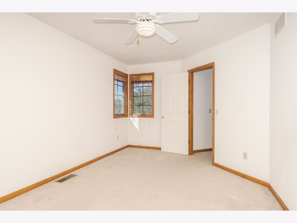
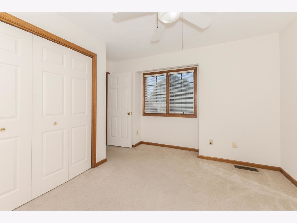
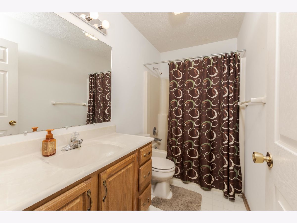
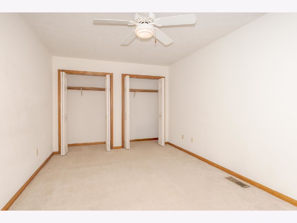
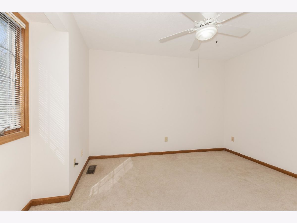
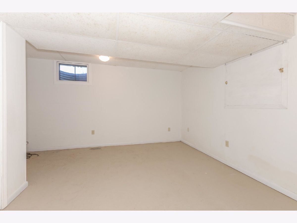
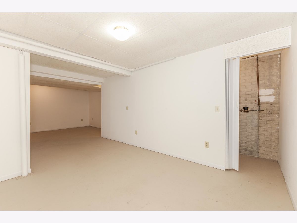
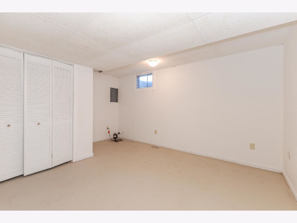
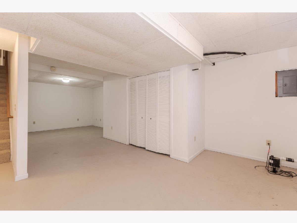
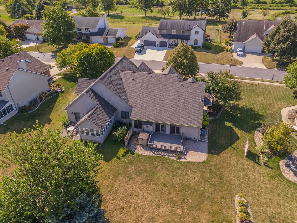
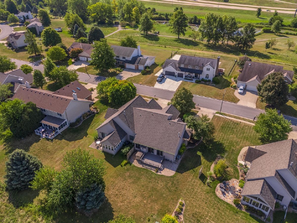
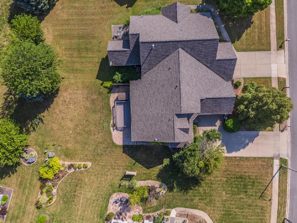
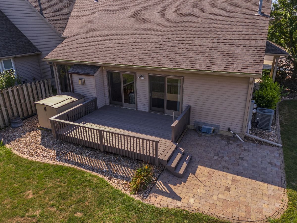
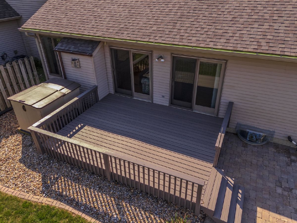
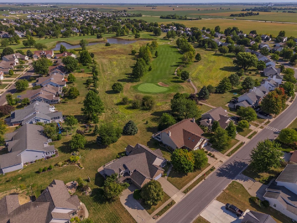
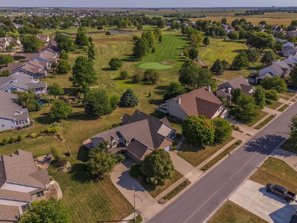
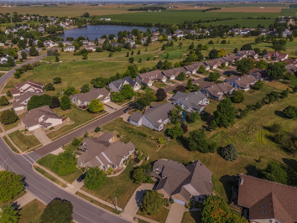
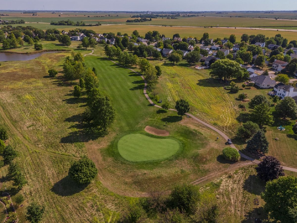
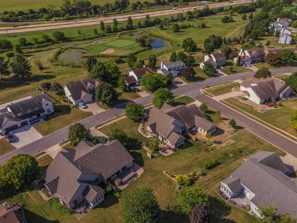
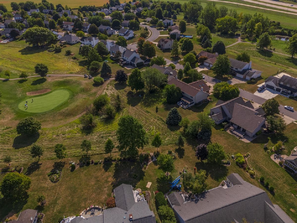
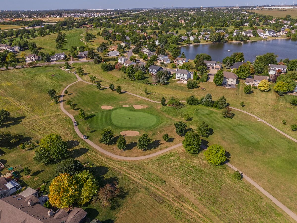
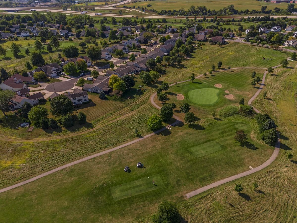
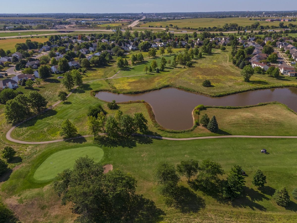
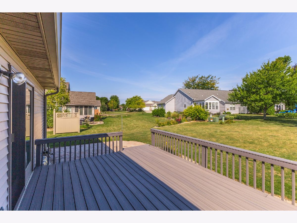
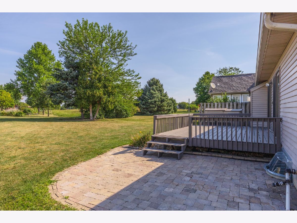
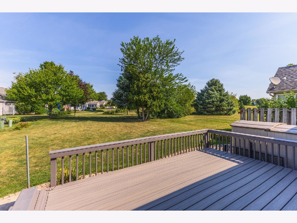
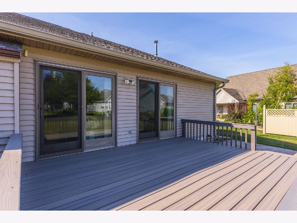
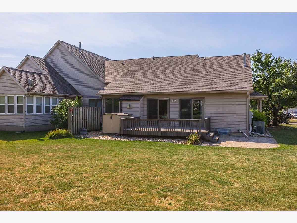
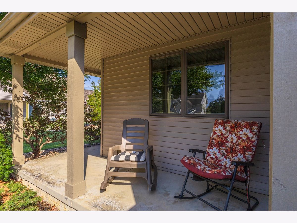
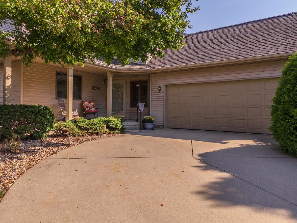
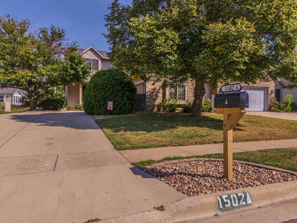
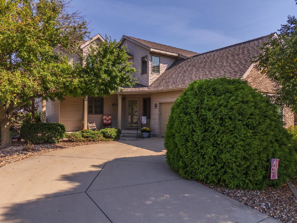
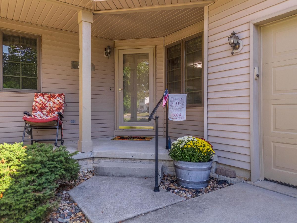
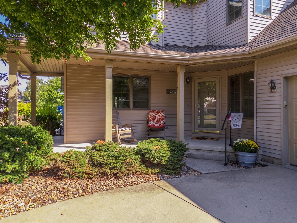
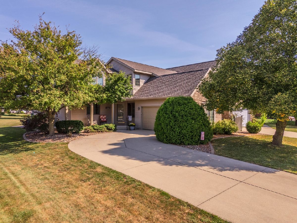
Room Specifics
Total Bedrooms: 3
Bedrooms Above Ground: 3
Bedrooms Below Ground: 0
Dimensions: —
Floor Type: —
Dimensions: —
Floor Type: —
Full Bathrooms: 3
Bathroom Amenities: Whirlpool
Bathroom in Basement: 0
Rooms: —
Basement Description: —
Other Specifics
| 2 | |
| — | |
| — | |
| — | |
| — | |
| 59X150 | |
| — | |
| — | |
| — | |
| — | |
| Not in DB | |
| — | |
| — | |
| — | |
| — |
Tax History
| Year | Property Taxes |
|---|---|
| 2025 | $4,886 |
Contact Agent
Nearby Similar Homes
Nearby Sold Comparables
Contact Agent
Listing Provided By
Coldwell Banker Real Estate Group

