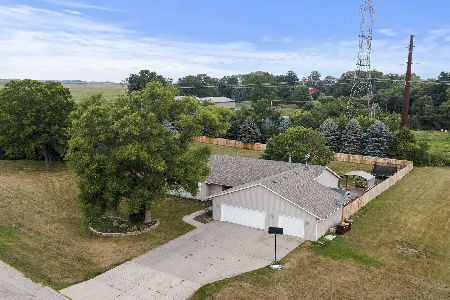1508 Sandypoint Drive, Rockford, Illinois 61103
$295,000
|
For Sale
|
|
| Status: | New |
| Sqft: | 1,900 |
| Cost/Sqft: | $155 |
| Beds: | 3 |
| Baths: | 2 |
| Year Built: | 1991 |
| Property Taxes: | $4,650 |
| Days On Market: | 2 |
| Lot Size: | 0,70 |
Description
Experience the perfect blend of comfort, craftsmanship, and natural beauty in this 3-bedroom, 2-bath ranch nestled on .70 acres of enchanting grounds. Stroll along the garden paths surrounded by lush landscaping, where even two weddings have been celebrated-a true testament to the property's charm and tranquility. Inside, cathedral ceilings highlight the family room and primary bedroom, creating an open, airy feel. The family room features a gas fireplace with a marble surround, while the spacious kitchen offers abundant storage, an eat-in area, and access to a 16x15 covered deck-perfect for outdoor dining and quiet mornings. A formal dining room just off the foyer and a main-floor laundry room add everyday convenience. The primary suite renovation introduced a dressing area and a large 9x6 walk-in closet for added functionality. Additional features include a 3-car garage with a center drain, wash tub, and workbench, plus a 12x12 finished workspace in the basement and two workshop areas in the unfinished portion. Recent updates include a new roof and siding (2023) and a concrete driveway. Enjoy peaceful rural living just minutes from the I-90/Rt. 173 corridor, offering quick access to shopping, dining, and commuting routes. HSA warranty provided.
Property Specifics
| Single Family | |
| — | |
| — | |
| 1991 | |
| — | |
| — | |
| No | |
| 0.7 |
| Winnebago | |
| — | |
| 0 / Not Applicable | |
| — | |
| — | |
| — | |
| 12501900 | |
| 0724328004 |
Nearby Schools
| NAME: | DISTRICT: | DISTANCE: | |
|---|---|---|---|
|
Grade School
Conklin Elementary School |
205 | — | |
|
Middle School
West Middle School |
205 | Not in DB | |
|
High School
Auburn High School |
205 | Not in DB | |
Property History
| DATE: | EVENT: | PRICE: | SOURCE: |
|---|---|---|---|
| 22 Oct, 2025 | Listed for sale | $295,000 | MRED MLS |
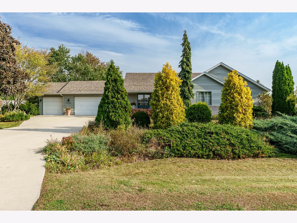
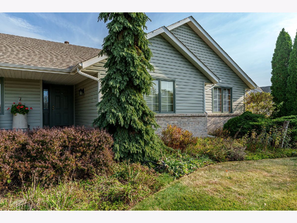
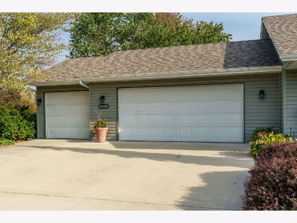
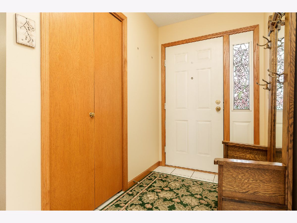
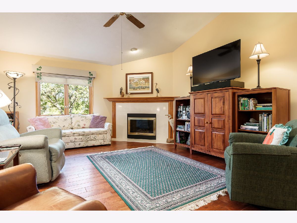
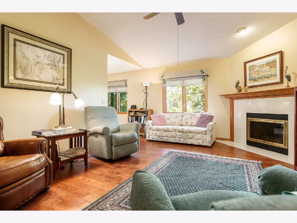
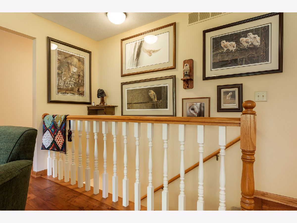
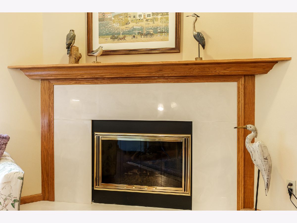
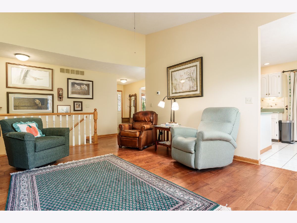
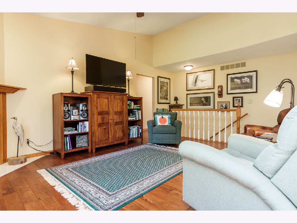
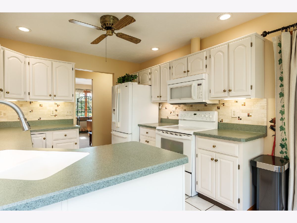
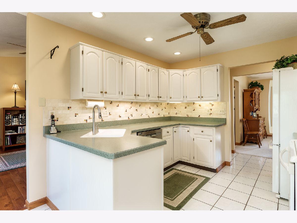
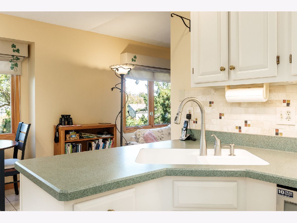
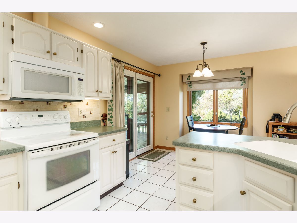
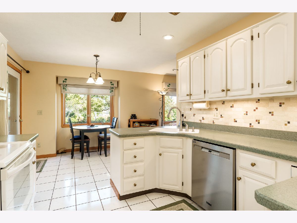
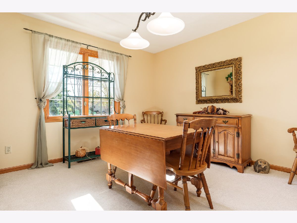
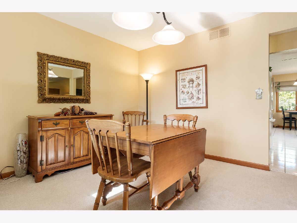
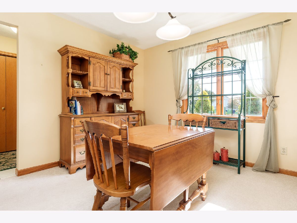
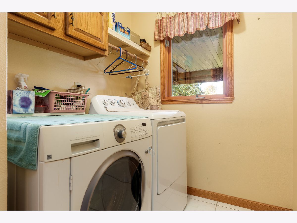
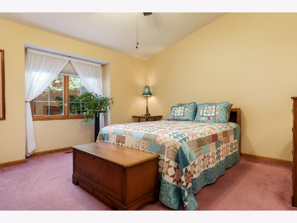
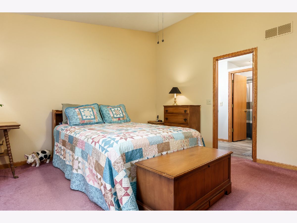
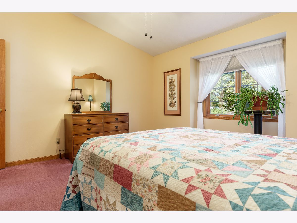
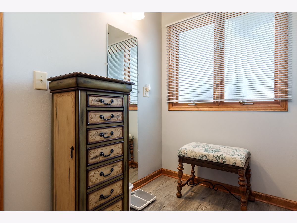
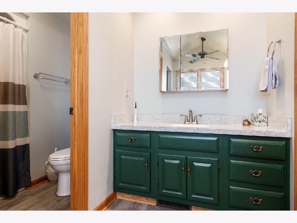
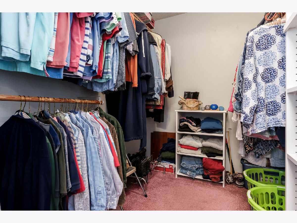
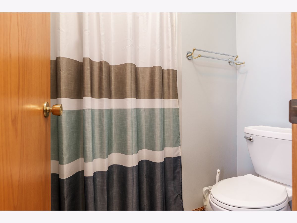
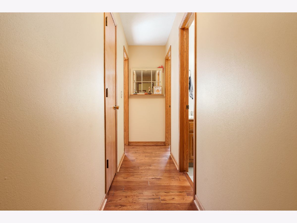
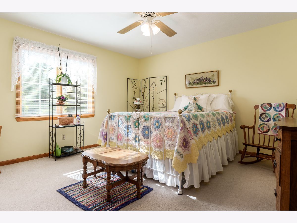
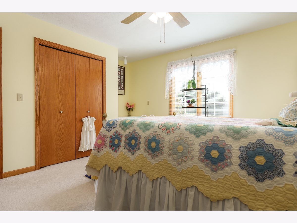
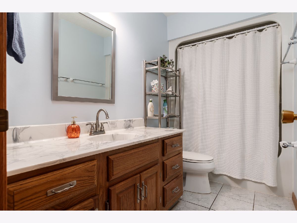
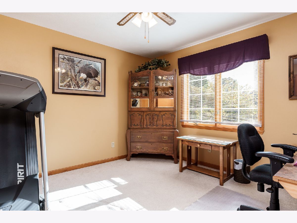
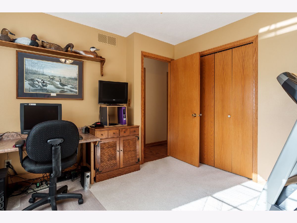
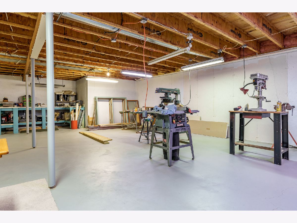
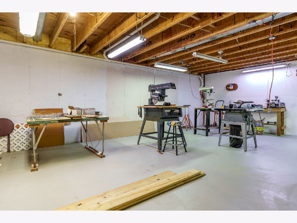
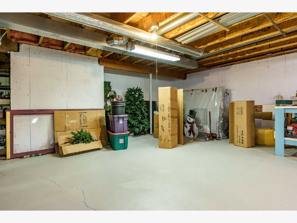
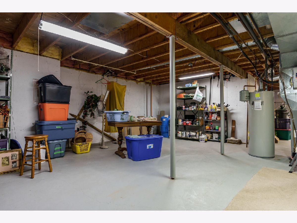
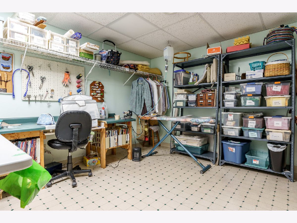
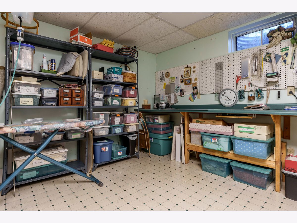
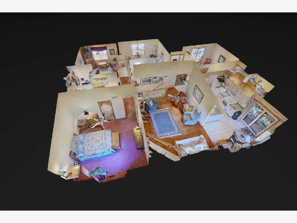
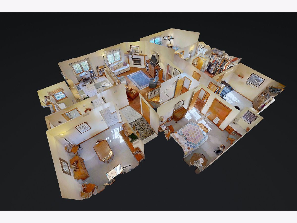
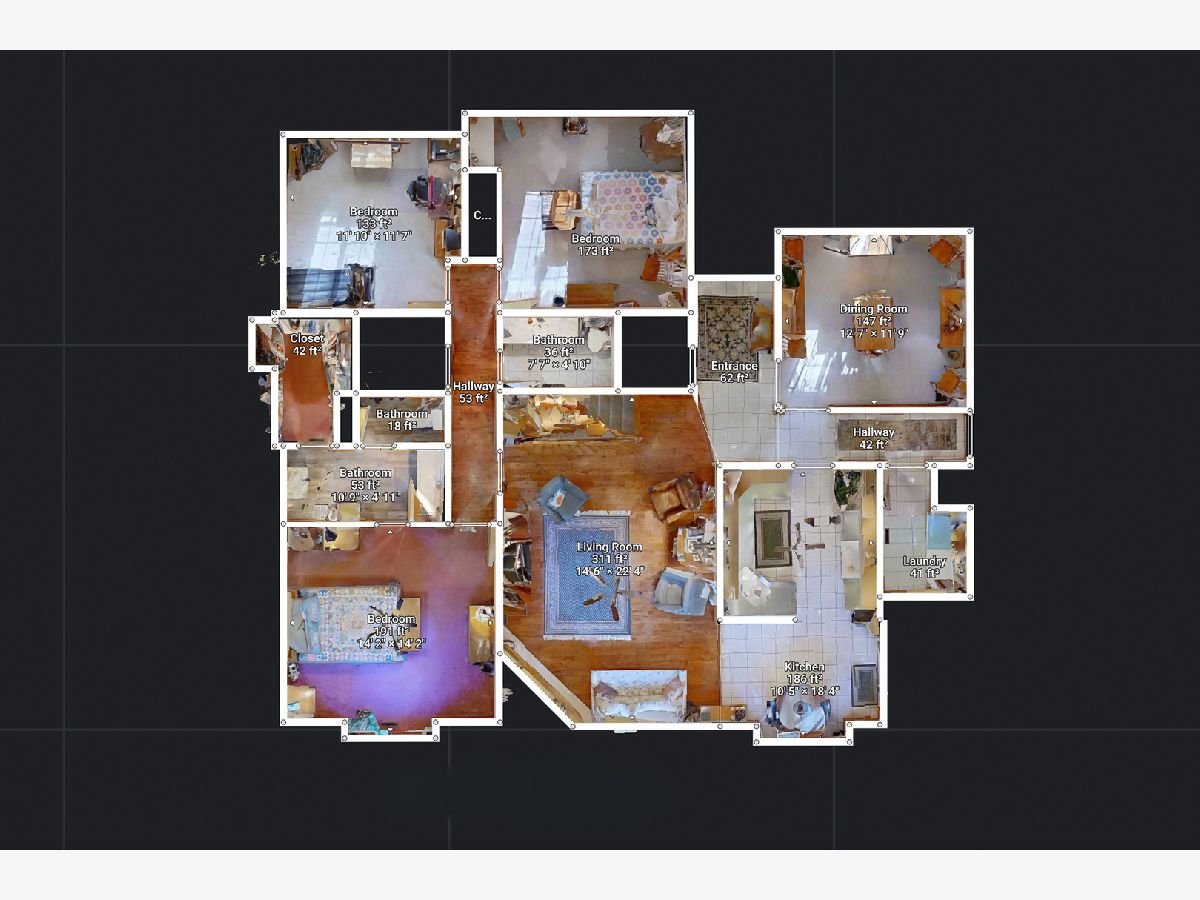
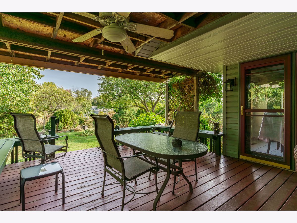
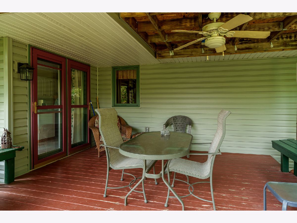
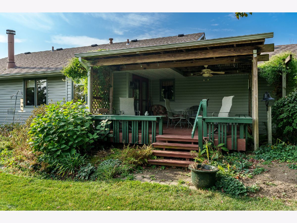
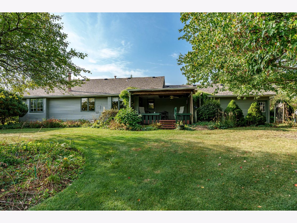
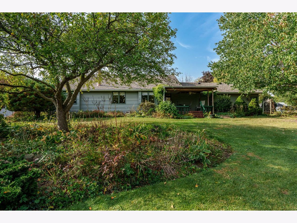
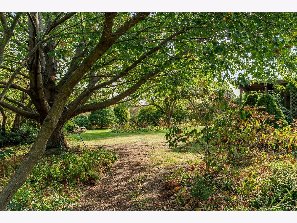
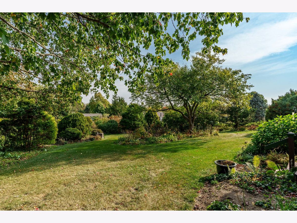
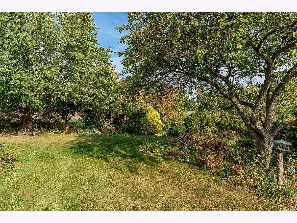
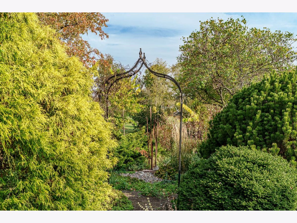
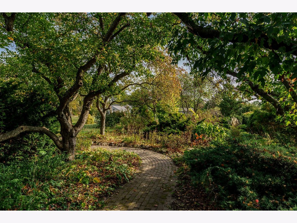
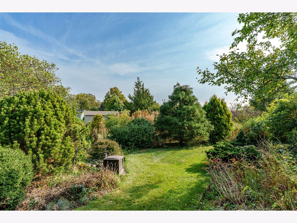
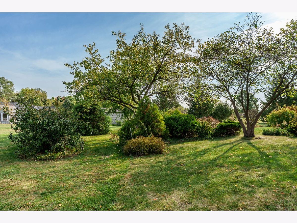
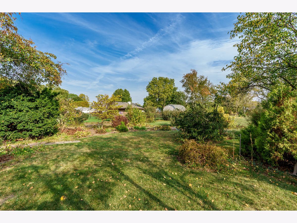
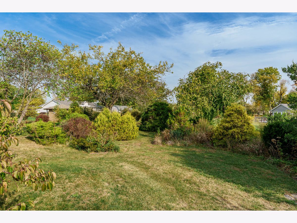

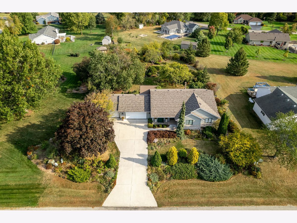
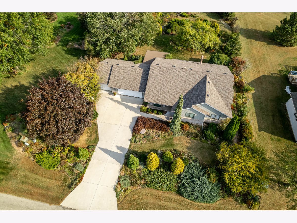


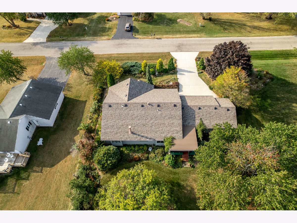
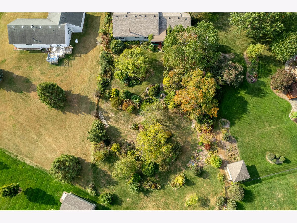
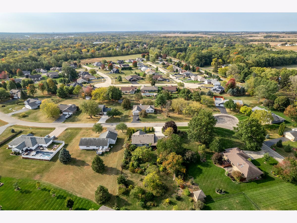
Room Specifics
Total Bedrooms: 3
Bedrooms Above Ground: 3
Bedrooms Below Ground: 0
Dimensions: —
Floor Type: —
Dimensions: —
Floor Type: —
Full Bathrooms: 2
Bathroom Amenities: —
Bathroom in Basement: 0
Rooms: —
Basement Description: —
Other Specifics
| 3 | |
| — | |
| — | |
| — | |
| — | |
| 275x127.54x231.8x120 | |
| — | |
| — | |
| — | |
| — | |
| Not in DB | |
| — | |
| — | |
| — | |
| — |
Tax History
| Year | Property Taxes |
|---|---|
| 2025 | $4,650 |
Contact Agent
Nearby Similar Homes
Nearby Sold Comparables
Contact Agent
Listing Provided By
Berkshire Hathaway HomeServices Crosby Starck Real




