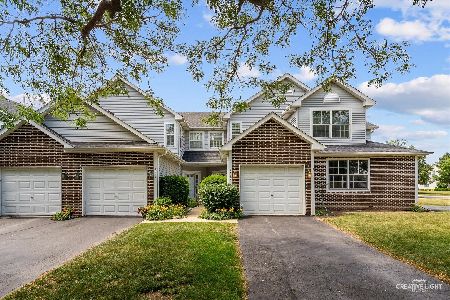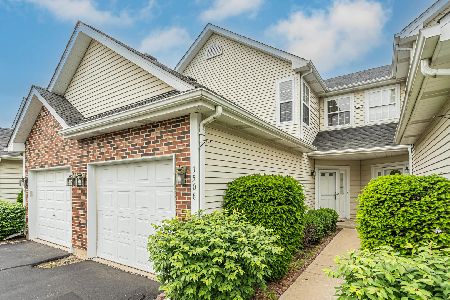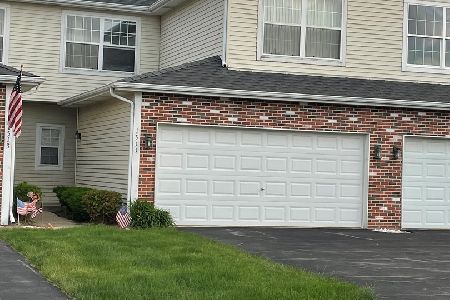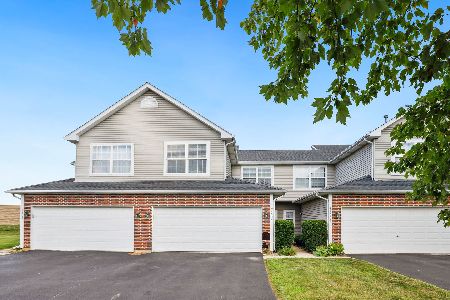1509 Stoneridge Circle, Yorkville, Illinois 60560
$239,900
|
For Sale
|
|
| Status: | Active |
| Sqft: | 1,498 |
| Cost/Sqft: | $160 |
| Beds: | 2 |
| Baths: | 3 |
| Year Built: | 1995 |
| Property Taxes: | $4,712 |
| Days On Market: | 58 |
| Lot Size: | 0,00 |
Description
Welcome to 1509 Stoneridge Circle in Yorkville! Step inside this two-story townhome and you're greeted by a bright foyer that opens to a spacious living area-perfect for relaxing or entertaining. The open-concept layout flows into the dining space and kitchen, offering plenty of room for everyday living. A half bath and laundry area are conveniently located on the main floor, along with direct access to the attached two-car garage. Upstairs, you'll find a large primary suite with its own private bath and walk-in closet, a second comfortable bedroom, and another full bathroom. A loft-style living space overlooks the main level, ideal for a home office, reading nook, or family area. Located near shopping, dining, and schools, this home combines great potential with a convenient Yorkville location.
Property Specifics
| Condos/Townhomes | |
| 2 | |
| — | |
| 1995 | |
| — | |
| — | |
| No | |
| — |
| Kendall | |
| — | |
| 195 / Monthly | |
| — | |
| — | |
| — | |
| 12495425 | |
| 0230104021 |
Nearby Schools
| NAME: | DISTRICT: | DISTANCE: | |
|---|---|---|---|
|
High School
Yorkville High School |
115 | Not in DB | |
Property History
| DATE: | EVENT: | PRICE: | SOURCE: |
|---|---|---|---|
| 14 Oct, 2025 | Listed for sale | $239,900 | MRED MLS |
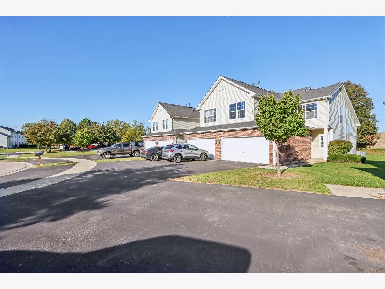
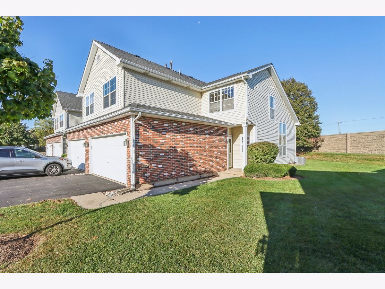
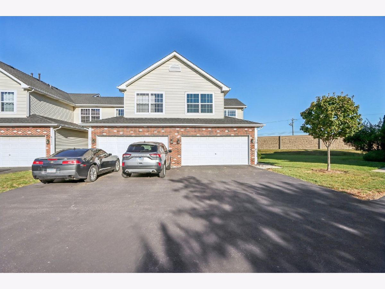
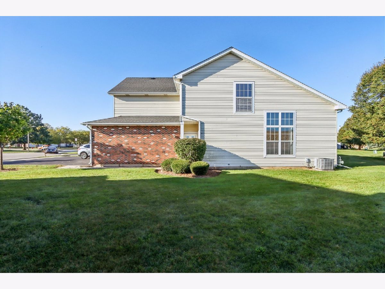
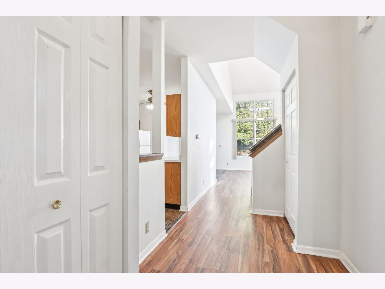
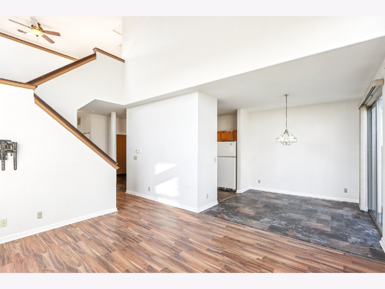
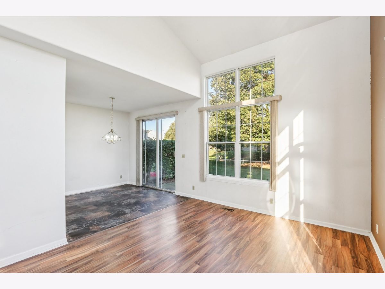
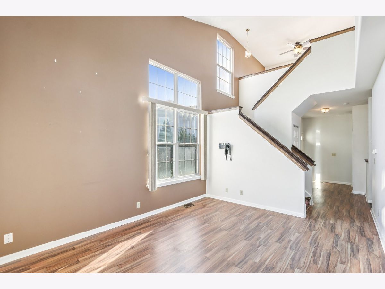
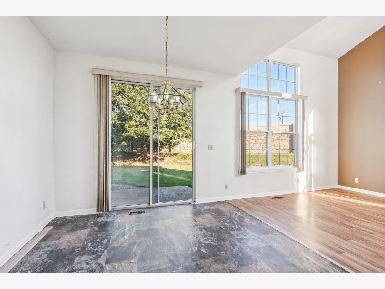
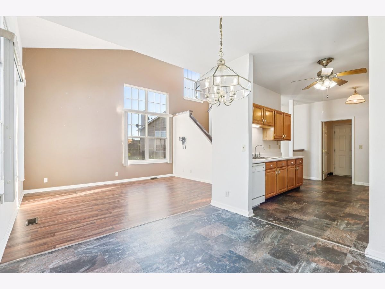
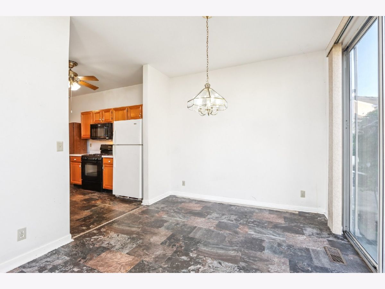
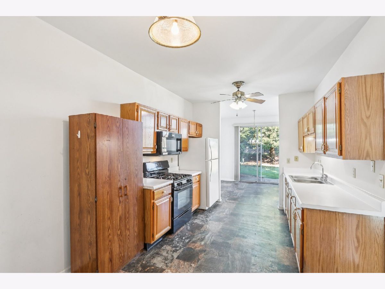
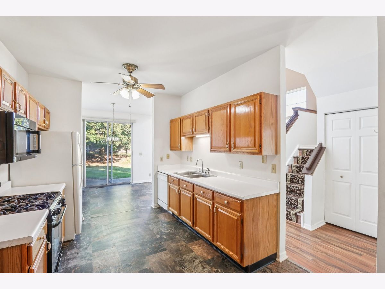
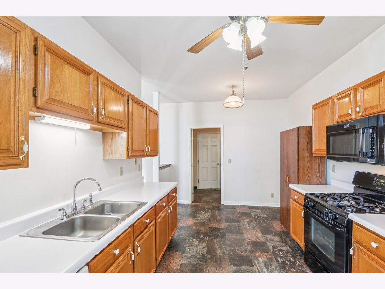
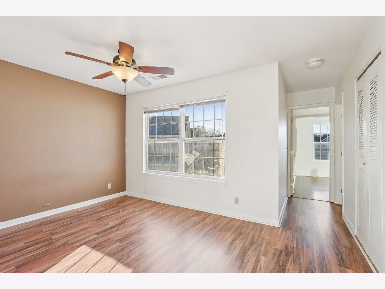
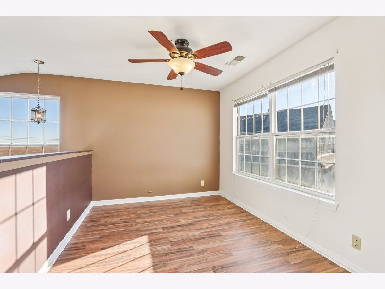
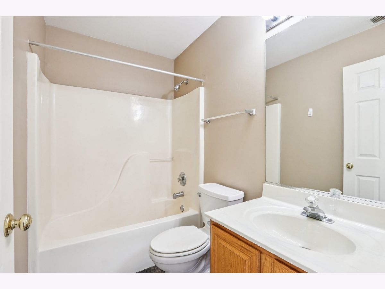
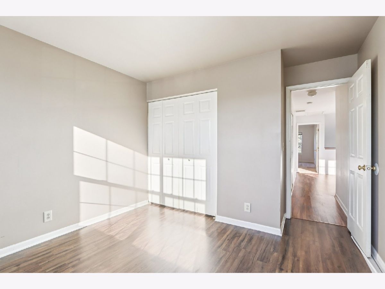
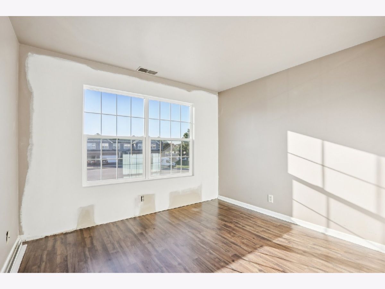
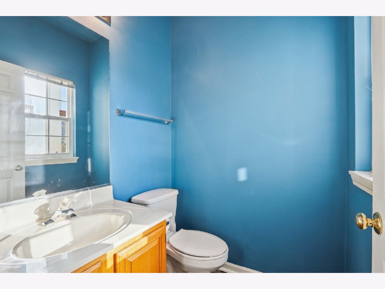
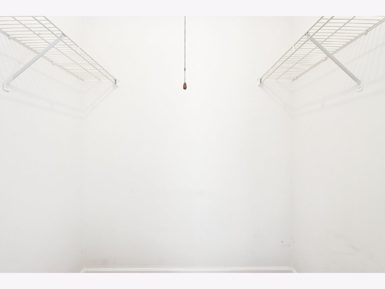
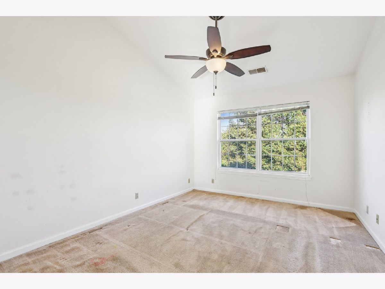
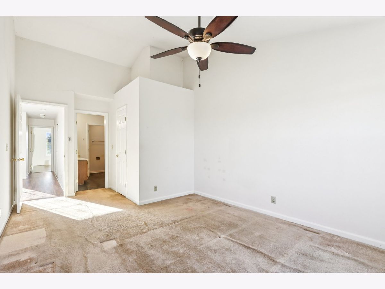
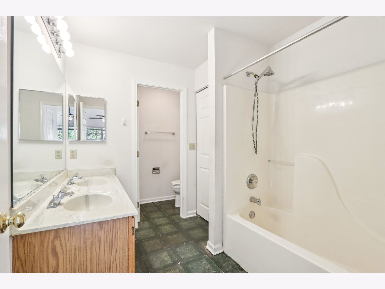
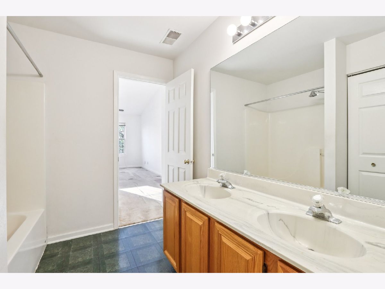
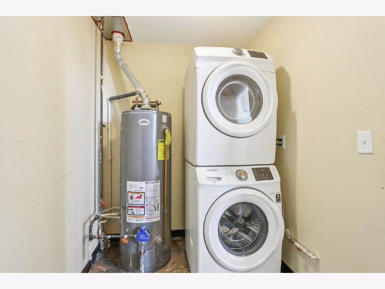
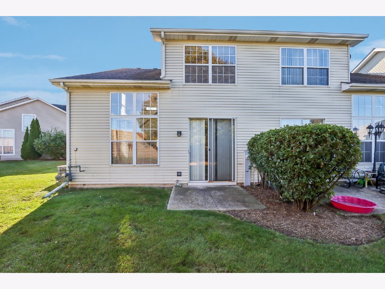
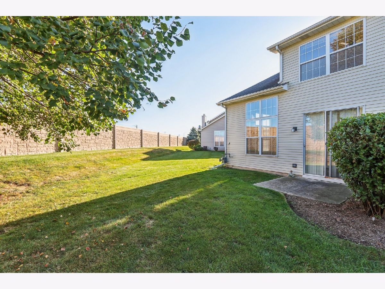
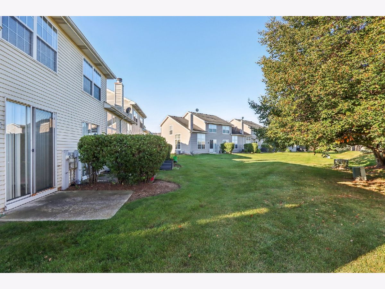
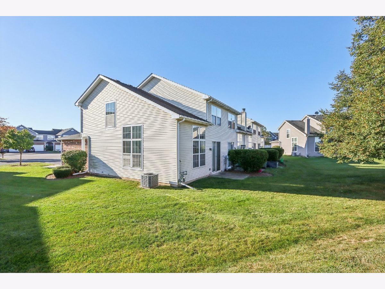
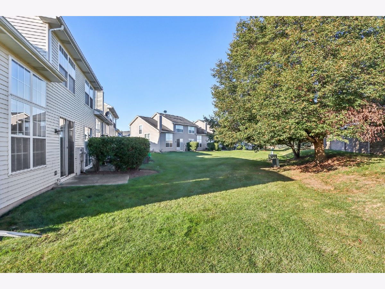
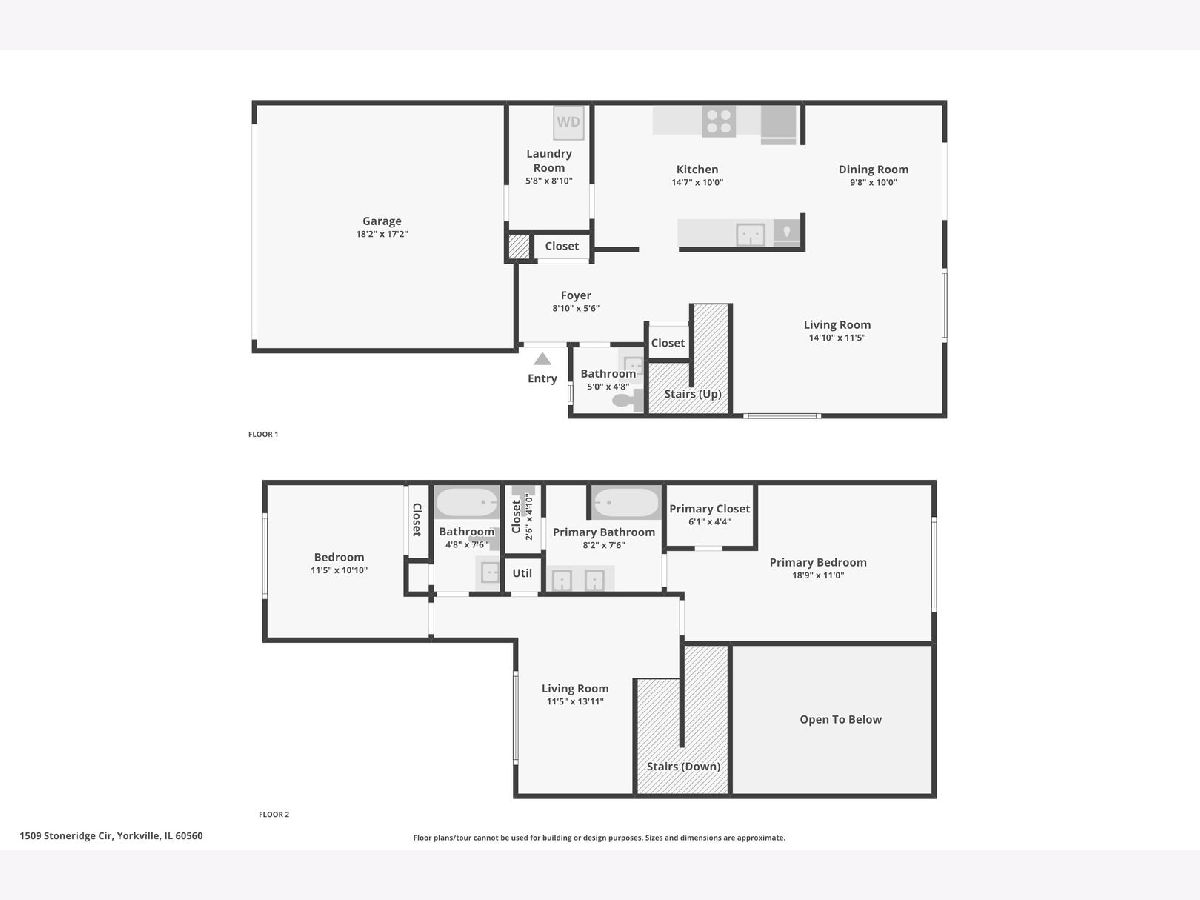
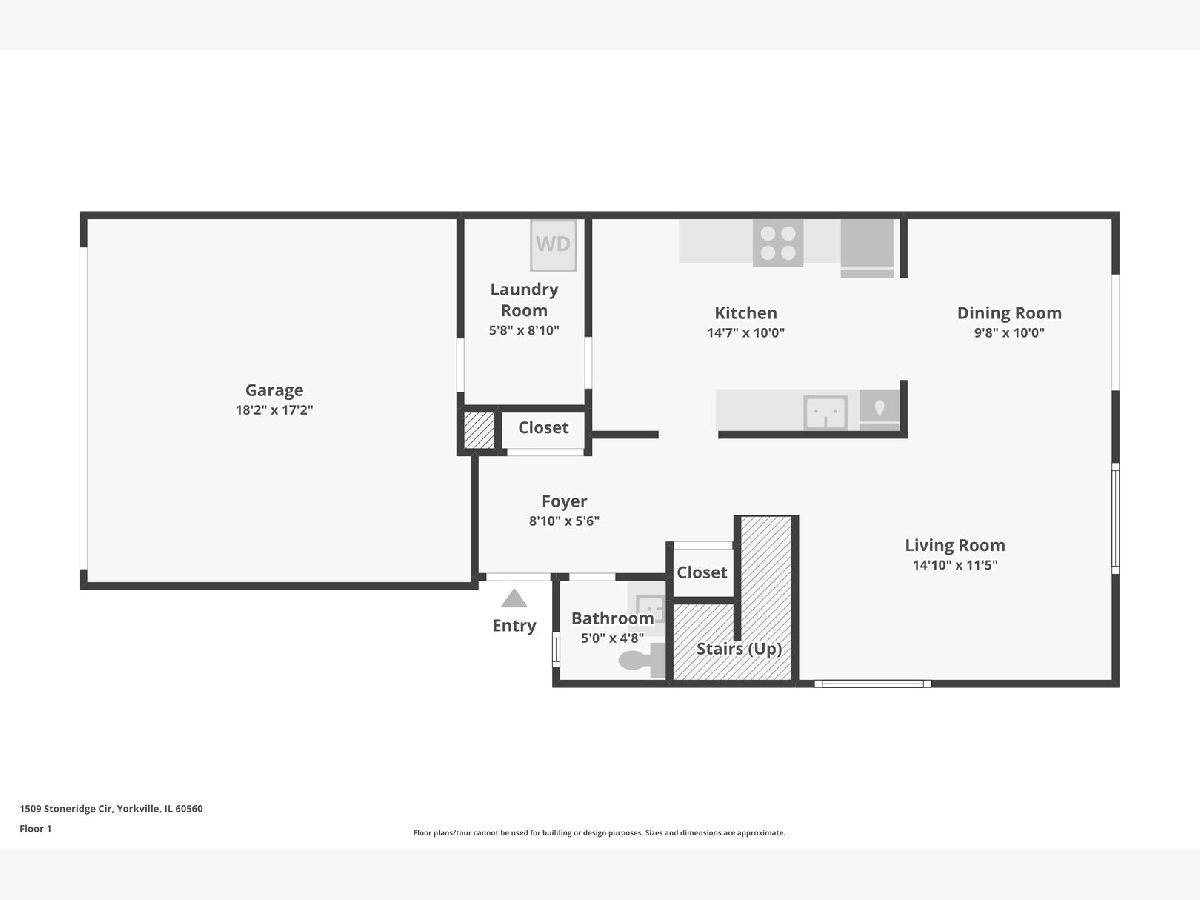
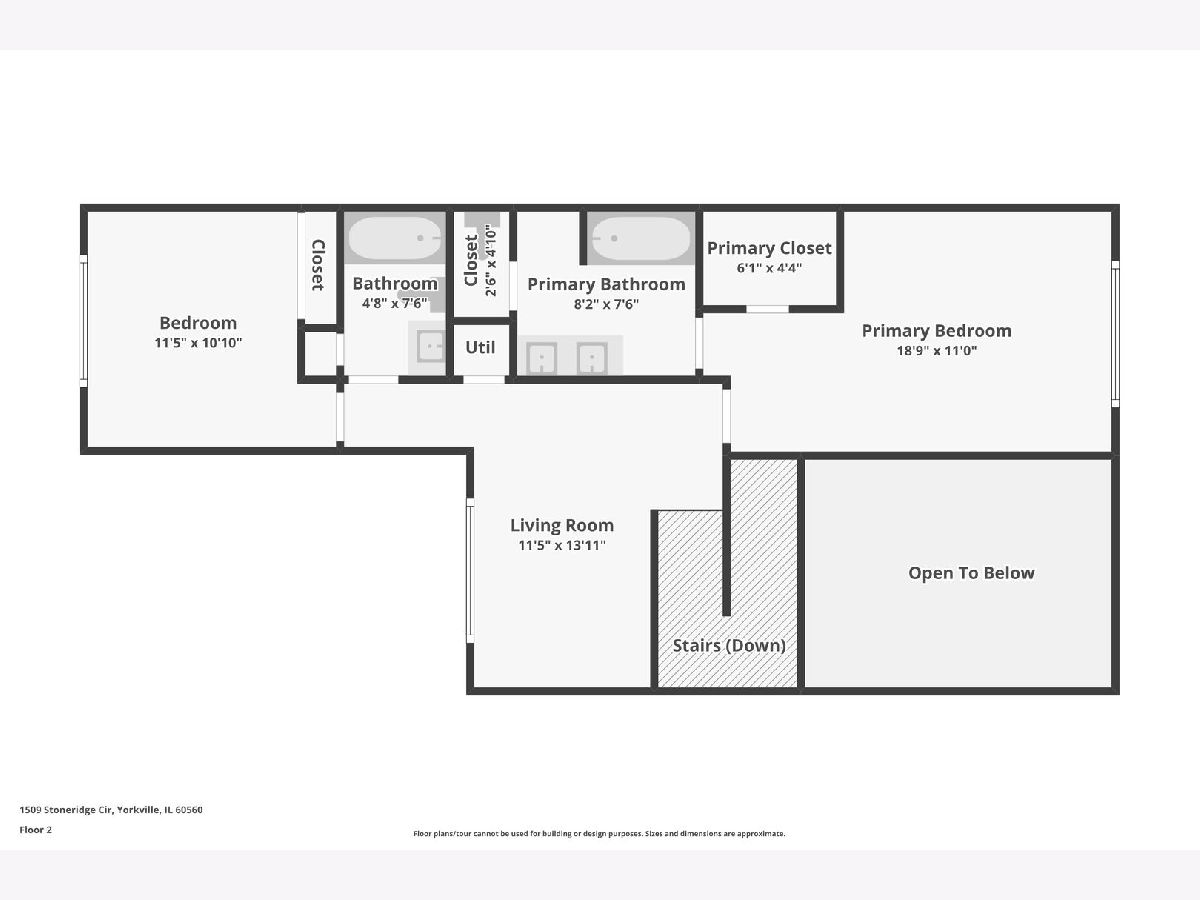
Room Specifics
Total Bedrooms: 2
Bedrooms Above Ground: 2
Bedrooms Below Ground: 0
Dimensions: —
Floor Type: —
Full Bathrooms: 3
Bathroom Amenities: —
Bathroom in Basement: 0
Rooms: —
Basement Description: —
Other Specifics
| 2 | |
| — | |
| — | |
| — | |
| — | |
| 1742 | |
| — | |
| — | |
| — | |
| — | |
| Not in DB | |
| — | |
| — | |
| — | |
| — |
Tax History
| Year | Property Taxes |
|---|---|
| 2025 | $4,712 |
Contact Agent
Nearby Similar Homes
Nearby Sold Comparables
Contact Agent
Listing Provided By
iHome Real Estate

