15095 Nees Lane, Effingham, Illinois 62401
$99,000
|
For Sale
|
|
| Status: | Contingent |
| Sqft: | 3,136 |
| Cost/Sqft: | $32 |
| Beds: | 5 |
| Baths: | 3 |
| Year Built: | 1986 |
| Property Taxes: | $2,909 |
| Days On Market: | 188 |
| Lot Size: | 0,51 |
Description
BRING ALL OFFERS**Spacious 5-Bedroom Home with Endless Potential in Effingham, IL! Nestled on Nees Lane in Effingham, IL, this two-story home offers five bedrooms, three full bathrooms, and approximately 3,000 square feet of living space. With a 56x28 base floor (excluding the addition), there is ample room to create your dream home. The property includes an attached 24x24 two-stall garage and a heavy-duty 12x12 shed for additional storage. While the home requires TLC, it has excellent bones and presents a fantastic opportunity for renovation and customization. The current owners are including all appliances as well as a selection of materials purchased for the renovation, including Pearl-colored ceramic tiles (for the downstairs bathroom), Brand-new carpeting (enough for at least three bedrooms), Several bundles of hardwood flooring, 20-25 bundles of insulation (for the attic). Located in Effingham, IL, this home is just minutes away from shopping, dining, excellent schools, and parks. Known as the "Crossroads of Opportunity," Effingham offers a vibrant community with great amenities, including Lake Sara for outdoor recreation, local wineries, boutique shops, and easy access to I-57 and I-70. This property is an ideal project for an investor or homeowner looking to bring their vision to life. **Schedule your showing today and explore the endless possibilities!** All Offers will be considered!**
Property Specifics
| Single Family | |
| — | |
| — | |
| 1986 | |
| — | |
| — | |
| No | |
| 0.51 |
| Effingham | |
| — | |
| 0 / Not Applicable | |
| — | |
| — | |
| — | |
| 12349235 | |
| 11071510230000 |
Property History
| DATE: | EVENT: | PRICE: | SOURCE: |
|---|---|---|---|
| 19 Oct, 2025 | Under contract | $99,000 | MRED MLS |
| 27 Apr, 2025 | Listed for sale | $99,000 | MRED MLS |
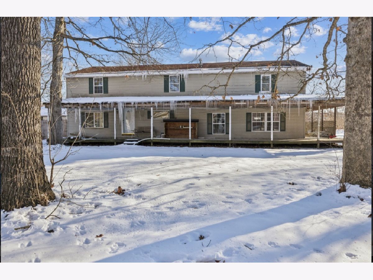
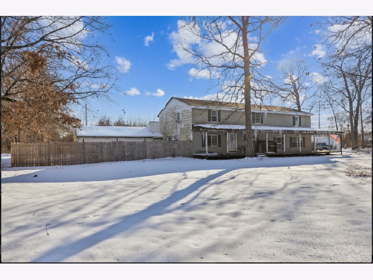
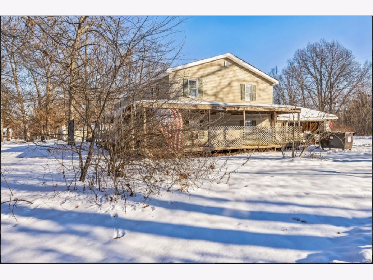
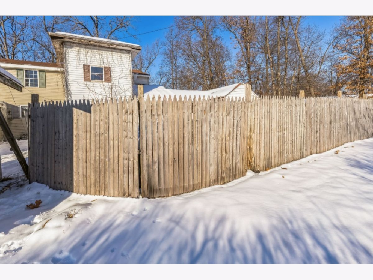
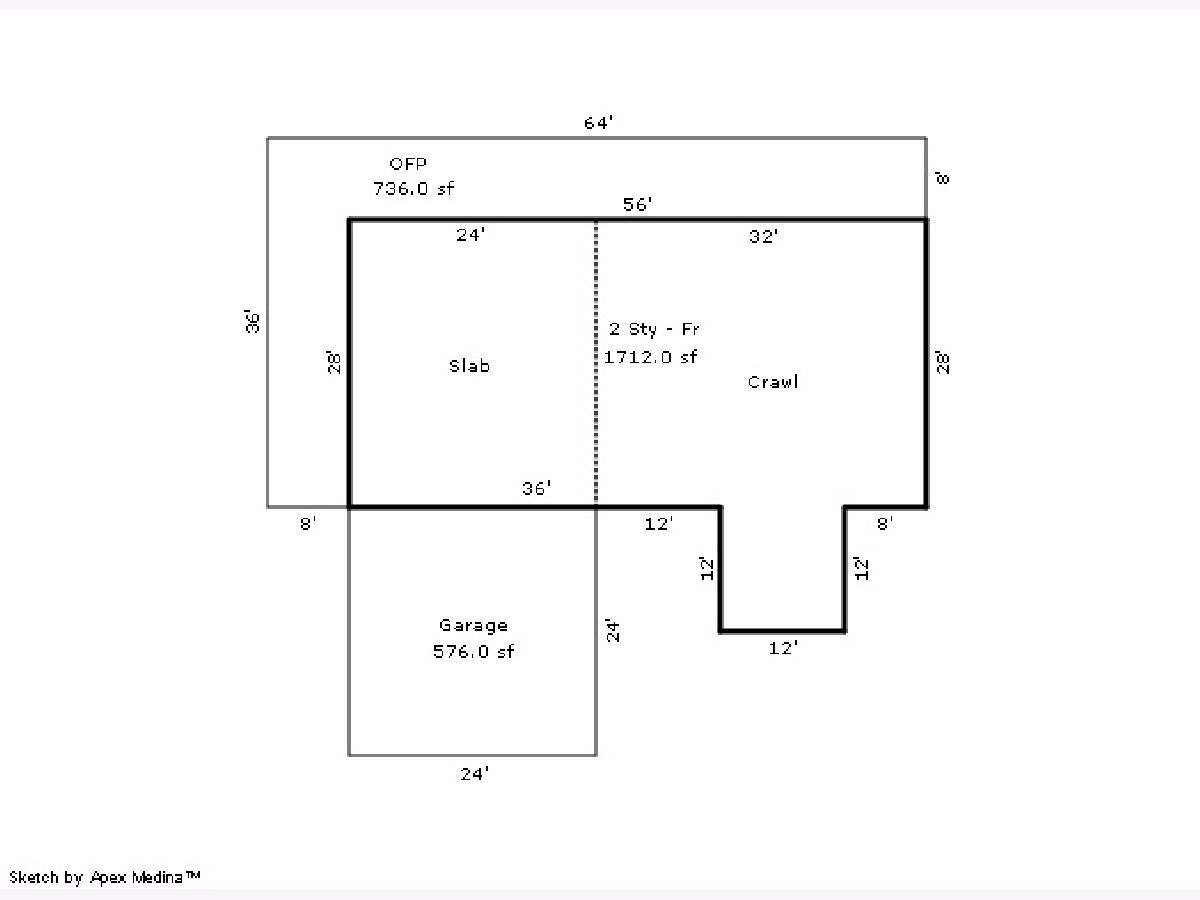
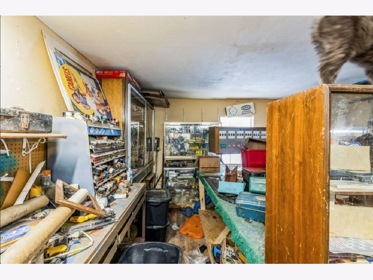
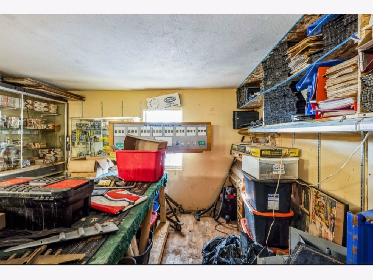
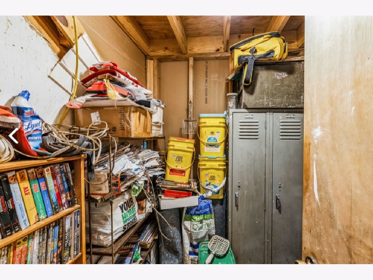
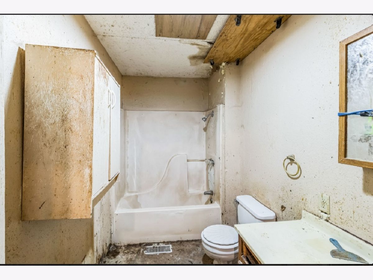
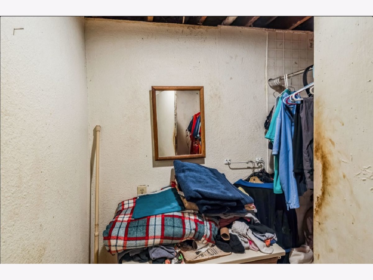
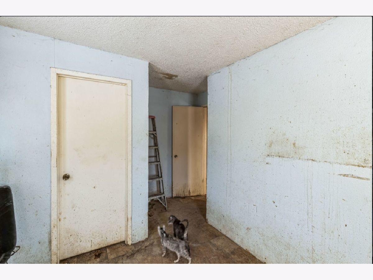
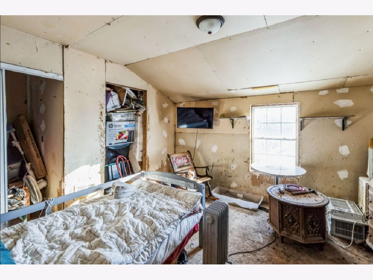
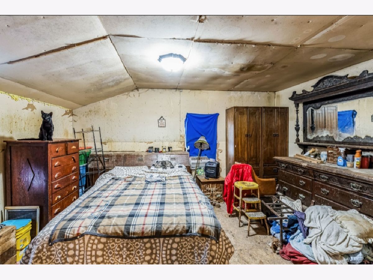
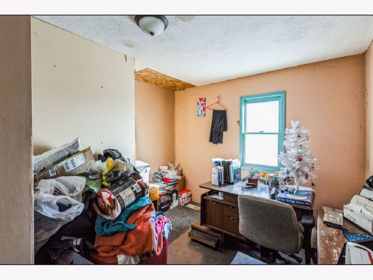
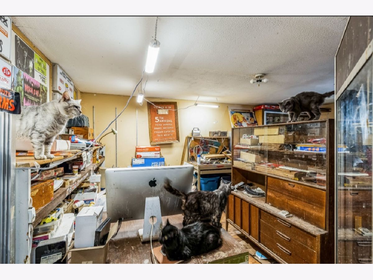
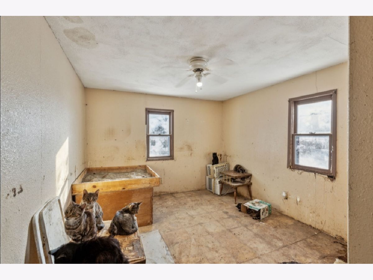
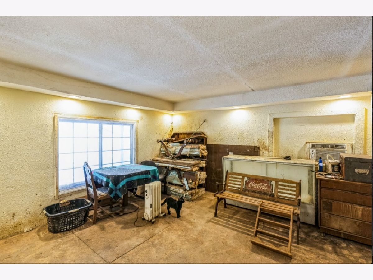
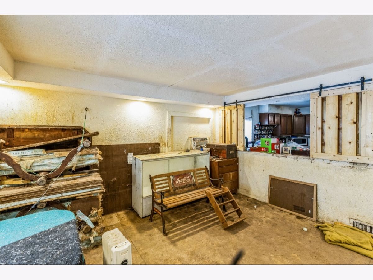
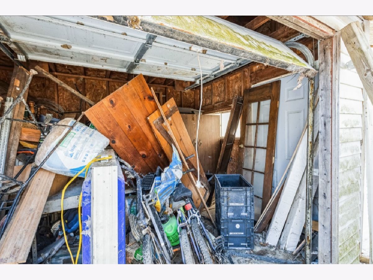
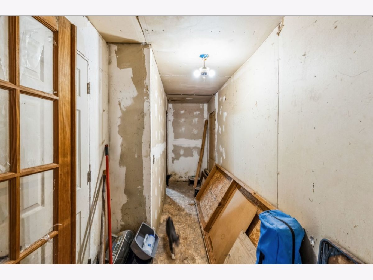
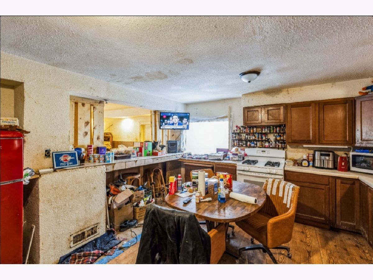
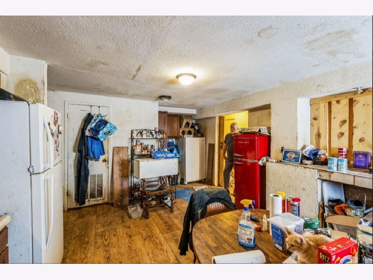
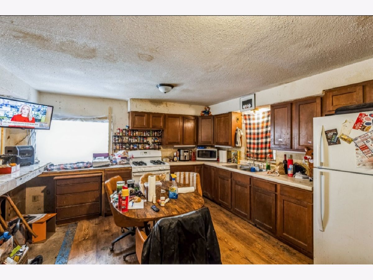
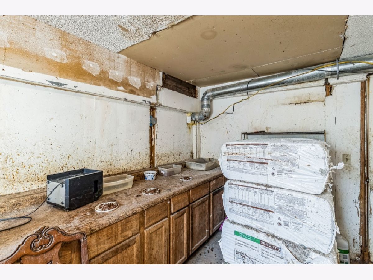
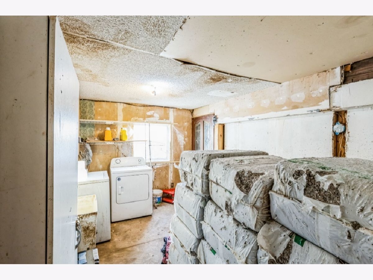
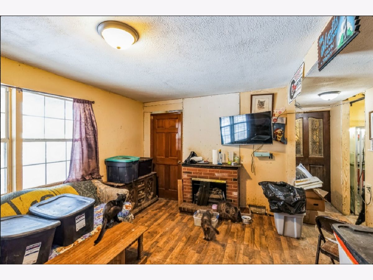
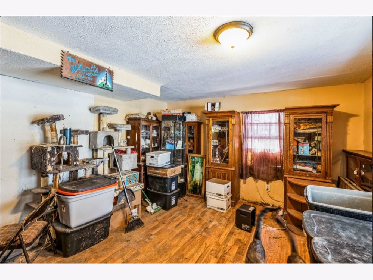
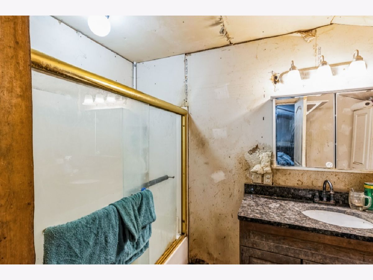
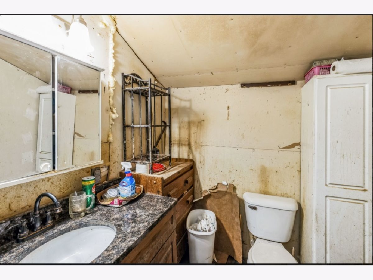
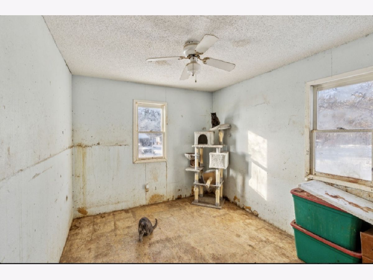
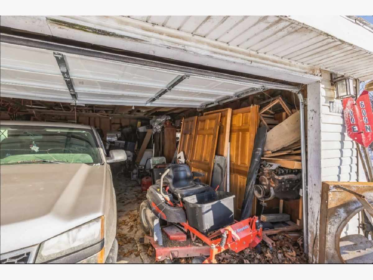
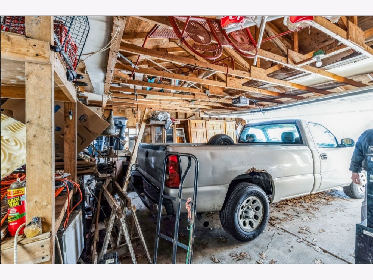
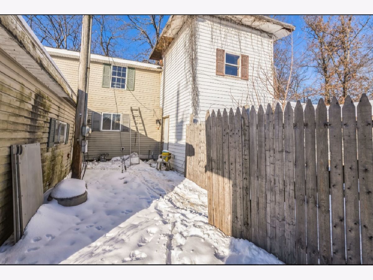
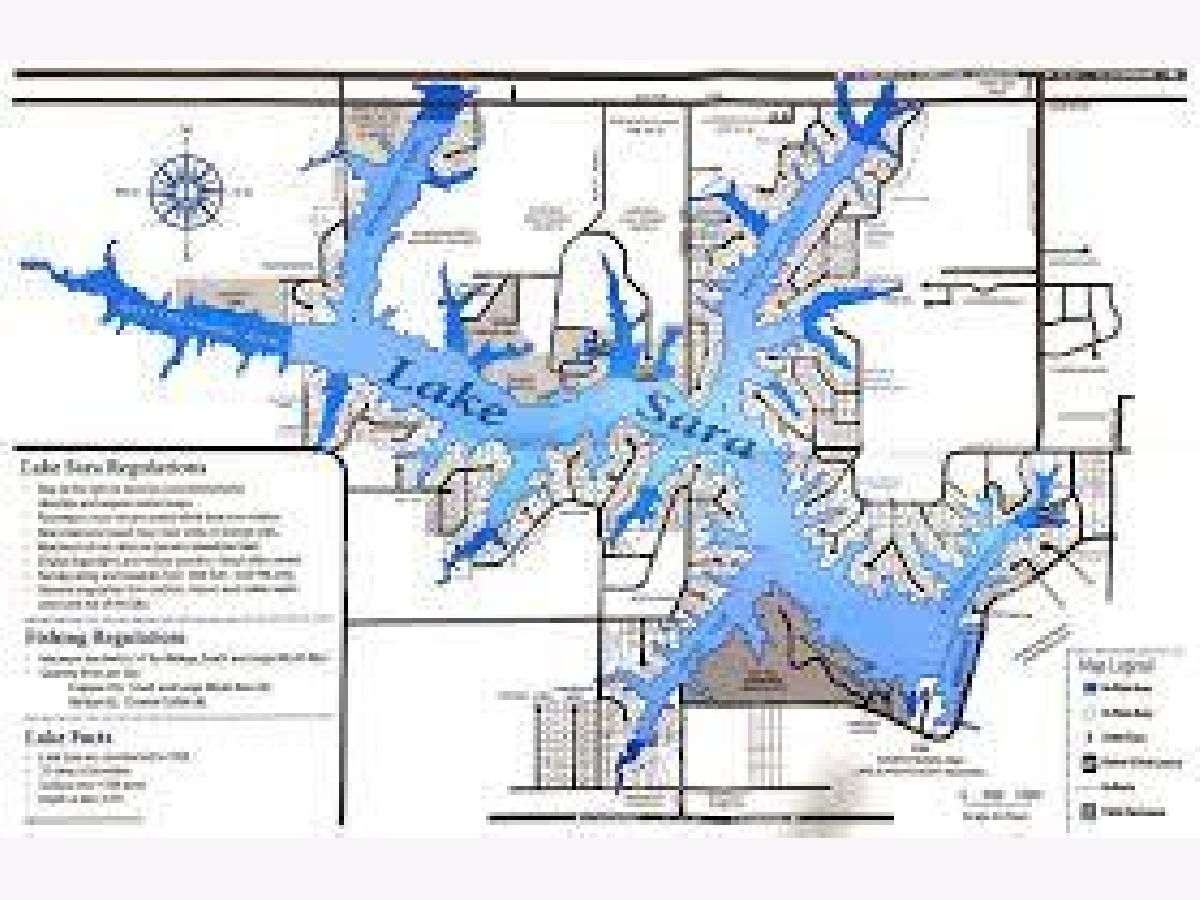

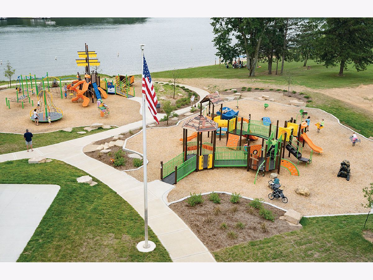
Room Specifics
Total Bedrooms: 5
Bedrooms Above Ground: 5
Bedrooms Below Ground: 0
Dimensions: —
Floor Type: —
Dimensions: —
Floor Type: —
Dimensions: —
Floor Type: —
Dimensions: —
Floor Type: —
Full Bathrooms: 3
Bathroom Amenities: Separate Shower
Bathroom in Basement: —
Rooms: —
Basement Description: —
Other Specifics
| 2.5 | |
| — | |
| — | |
| — | |
| — | |
| 150 X 149.31 | |
| Unfinished | |
| — | |
| — | |
| — | |
| Not in DB | |
| — | |
| — | |
| — | |
| — |
Tax History
| Year | Property Taxes |
|---|---|
| 2025 | $2,909 |
Contact Agent
Contact Agent
Listing Provided By
Baird & Warner Fox Valley - Geneva


