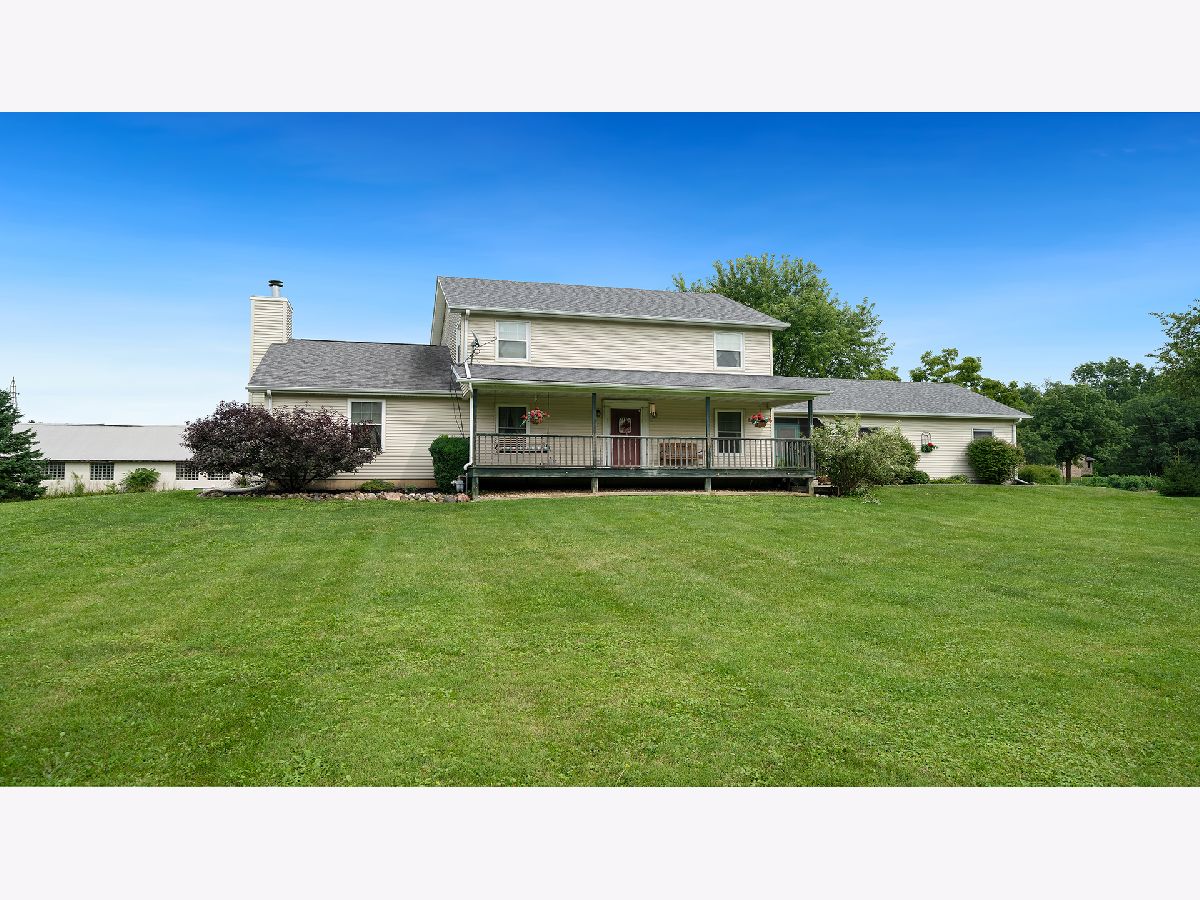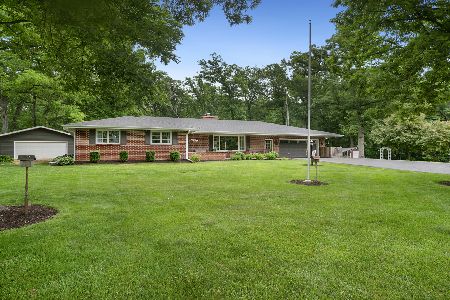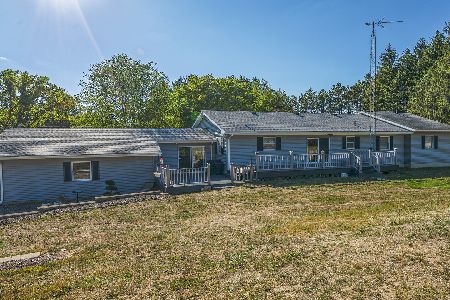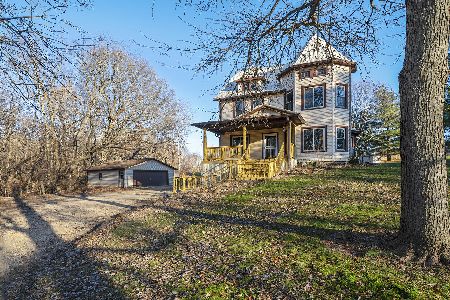1511 River Road, Oregon, Illinois 61061
$389,900
|
For Sale
|
|
| Status: | Pending |
| Sqft: | 2,766 |
| Cost/Sqft: | $141 |
| Beds: | 3 |
| Baths: | 3 |
| Year Built: | 1992 |
| Property Taxes: | $7,204 |
| Days On Market: | 47 |
| Lot Size: | 5,00 |
Description
Set on 5 peaceful acres just outside Oregon, this one-owner two-story home offers a thoughtful blend of space, comfort, and utility. Built in 1992 and expanded with a substantial 16x30 addition, the home features an expansive living room anchored by a wood-burning fireplace-ideal for gatherings, movie nights, or quiet evenings. The large eat-in kitchen includes solid-surface counters with seating for four, ceramic tile flooring, and space for a kitchen table, with slide-outs leading to the back deck. A formal dining room and half bath round out the main floor, with solid six-panel doors adding warmth throughout. Additional highlights include a screened-in porch for shaded outdoor enjoyment and a finished lower level with family room, projector and screen, roughed-in bath, and a flexible office or den-plus generous unfinished space for storage or future expansion. Upstairs, the primary suite offers a walk-in shower and onyx sink, complemented by two additional bedrooms and a second full bath. HVAC improvements include a brand-new A/C system (May 2024) and a furnace less than 10 years old. Outside, the 70x25 main outbuilding offers shop space, parking for two vehicles, an additional covered open parking bay, and two enclosed storage bays-plus a versatile retreat ideal for hobbies, projects, or downtime. The backyard is designed for relaxation and recreation, featuring a deck with gazebo and a 21' round pool with surrounding deck. A covered front porch with swing welcomes guests and offers a quiet spot to unwind. With its traditional charm and modern upgrades throughout, this home offers comfort, functionality, and room to grow in a peaceful rural setting.
Property Specifics
| Single Family | |
| — | |
| — | |
| 1992 | |
| — | |
| — | |
| No | |
| 5 |
| Ogle | |
| — | |
| — / Not Applicable | |
| — | |
| — | |
| — | |
| 12487781 | |
| 09342000110000 |
Nearby Schools
| NAME: | DISTRICT: | DISTANCE: | |
|---|---|---|---|
|
Grade School
Jefferson Elementary School |
220 | — | |
|
Middle School
Etnyre Middle School |
220 | Not in DB | |
|
High School
Oregon High School |
220 | Not in DB | |
Property History
| DATE: | EVENT: | PRICE: | SOURCE: |
|---|---|---|---|
| 9 Oct, 2025 | Under contract | $389,900 | MRED MLS |
| 3 Oct, 2025 | Listed for sale | $389,900 | MRED MLS |


































































Room Specifics
Total Bedrooms: 3
Bedrooms Above Ground: 3
Bedrooms Below Ground: 0
Dimensions: —
Floor Type: —
Dimensions: —
Floor Type: —
Full Bathrooms: 3
Bathroom Amenities: —
Bathroom in Basement: 0
Rooms: —
Basement Description: —
Other Specifics
| 2 | |
| — | |
| — | |
| — | |
| — | |
| 670.7x344.91x670.7x344.20 | |
| — | |
| — | |
| — | |
| — | |
| Not in DB | |
| — | |
| — | |
| — | |
| — |
Tax History
| Year | Property Taxes |
|---|---|
| 2025 | $7,204 |
Contact Agent
Nearby Similar Homes
Contact Agent
Listing Provided By
RE/MAX of Rock Valley






