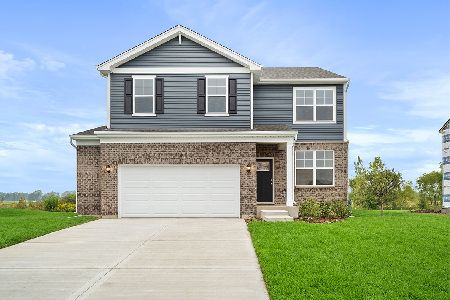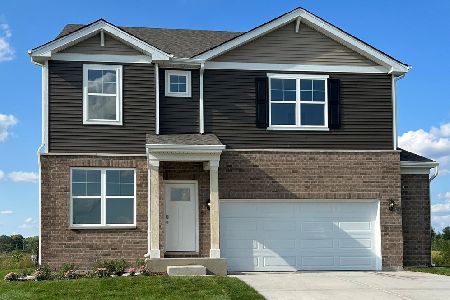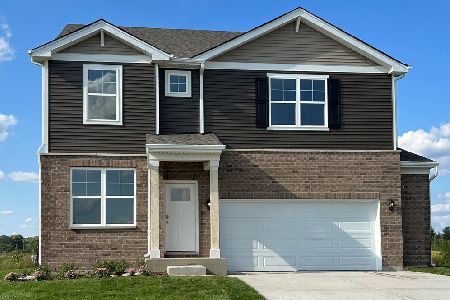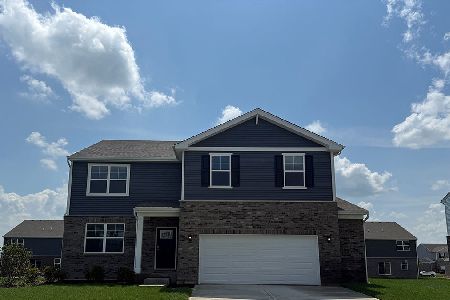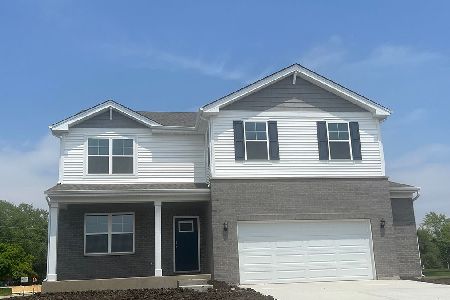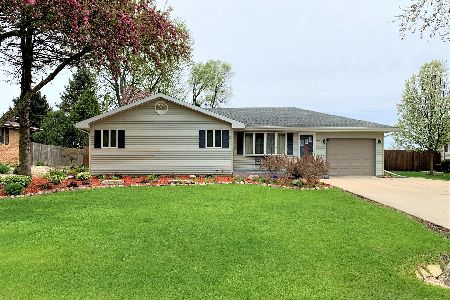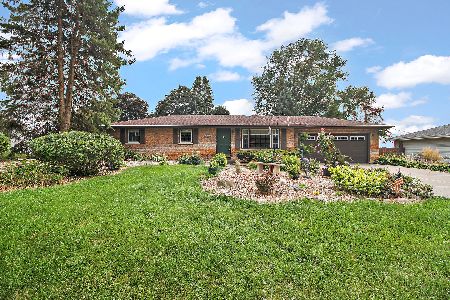15110 Oxford Lane, Manhattan, Illinois 60442
$434,990
|
For Sale
|
|
| Status: | Pending |
| Sqft: | 2,356 |
| Cost/Sqft: | $185 |
| Beds: | 4 |
| Baths: | 3 |
| Year Built: | 2025 |
| Property Taxes: | $0 |
| Days On Market: | 44 |
| Lot Size: | 0,00 |
Description
Discover yourself at 15110 W Oxford Ln. in Manhattan, IL, a beautiful new home in our Ivanhoe community. This home will be ready for a winter move-in! This large, scenic homesite with a full basement, concrete driveway and fully sodded yard. This Holcombe plan offers 2,356 square feet of living space with a flex room, 4 bedrooms, 2.5 baths, 9-foot ceilings on first floor. Entertaining will be easy in this open-concept kitchen and family room layout with a large island with an overhang for stools, 36-inch designer cabinetry with all the storage space you will need. Additionally, the kitchen features a walk-in pantry, modern stainless-steel appliances, quartz countertops, and easy-to-maintain luxury vinyl plank flooring. Enjoy your private getaway with your large primary bedroom and en suite bathroom with quartz top vanity featuring 2 sinks, and low maintenance walk-in shower with clear glass shower doors. Convenient second floor walk-in laundry room, 3 additional bedrooms with a full second bath and a linen closet complete the second floor. All Chicago homes include our America's Smart Home Technology, featuring a smart video doorbell, smart Honeywell thermostat, smart door lock, Deako smart light switches and more. Photos are of similar home and model home. Actual home built may vary
Property Specifics
| Single Family | |
| — | |
| — | |
| 2025 | |
| — | |
| HOLCOMBE B2C/R | |
| No | |
| — |
| Will | |
| Ivanhoe | |
| 67 / Monthly | |
| — | |
| — | |
| — | |
| 12484320 | |
| 1412213030210000 |
Nearby Schools
| NAME: | DISTRICT: | DISTANCE: | |
|---|---|---|---|
|
Grade School
Anna Mcdonald Elementary School |
114 | — | |
|
Middle School
Manhattan Junior High School |
114 | Not in DB | |
|
High School
Lincoln-way West High School |
210 | Not in DB | |
Property History
| DATE: | EVENT: | PRICE: | SOURCE: |
|---|---|---|---|
| 2 Oct, 2025 | Under contract | $434,990 | MRED MLS |
| 30 Sep, 2025 | Listed for sale | $434,990 | MRED MLS |
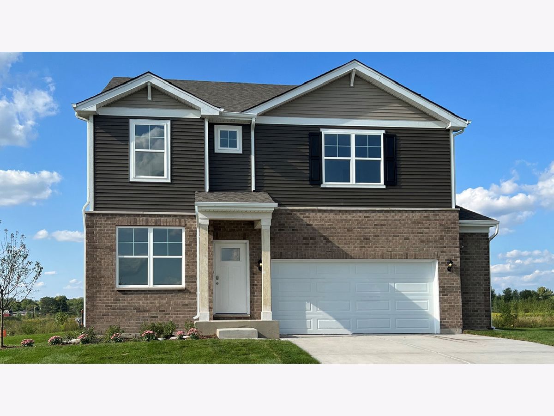

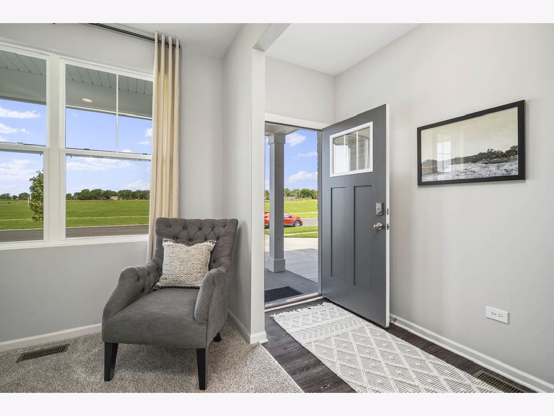
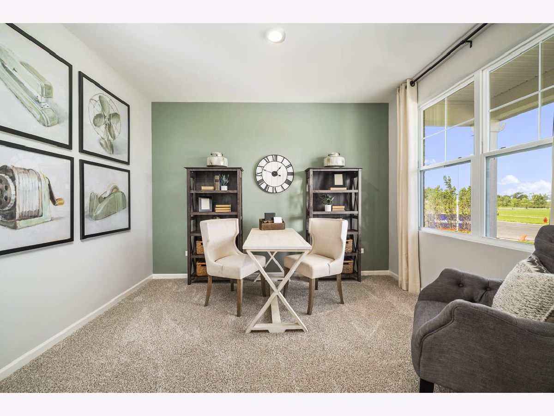
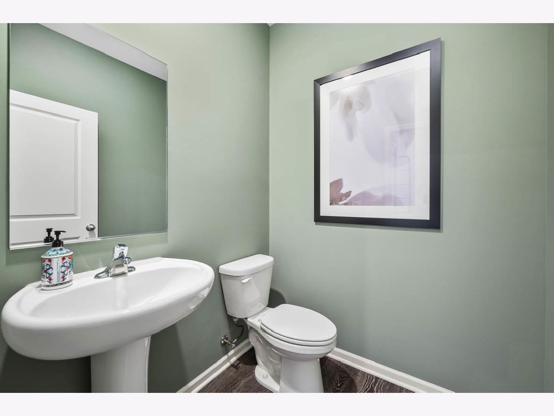
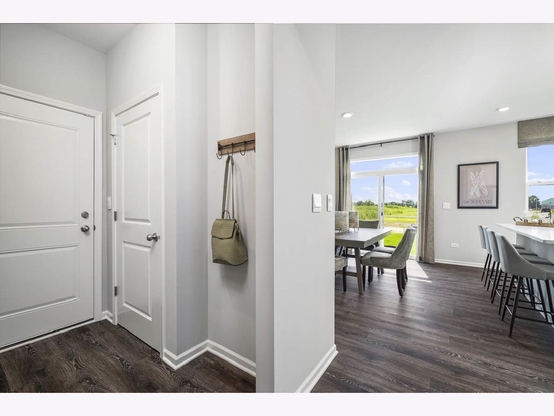
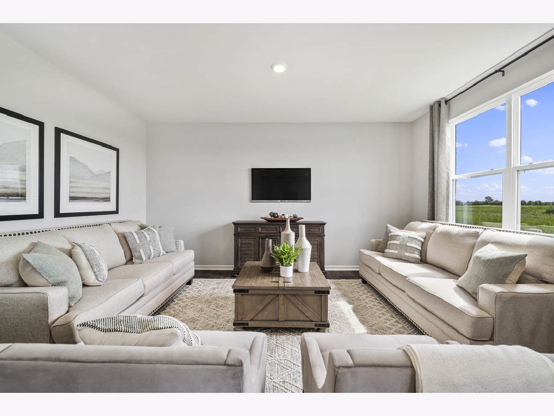
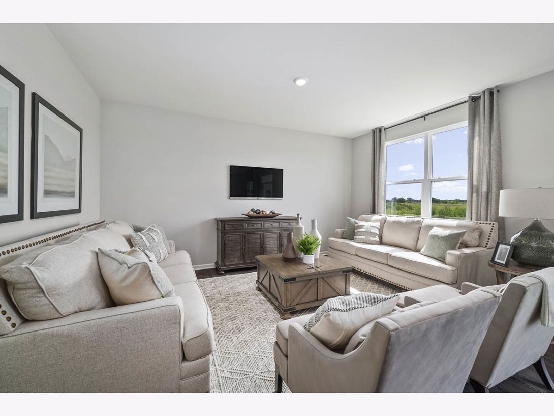
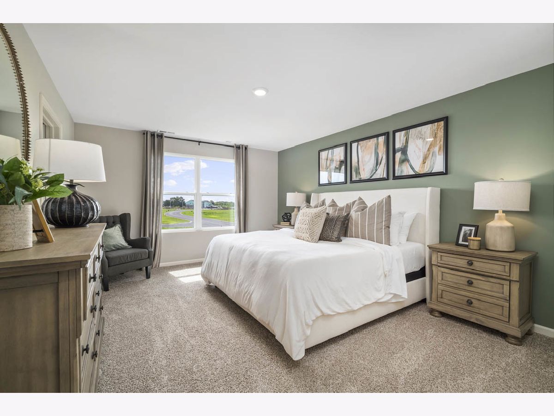
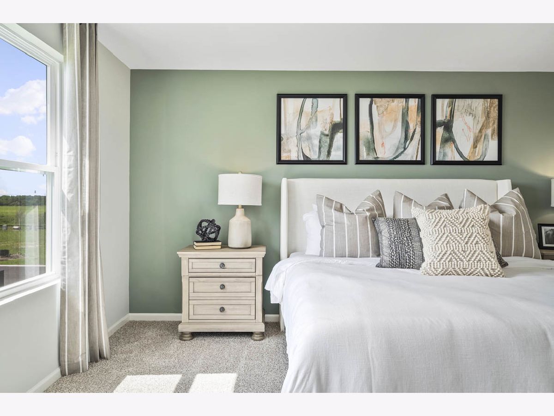
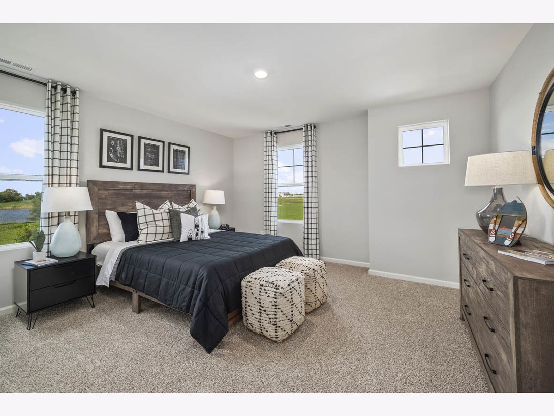
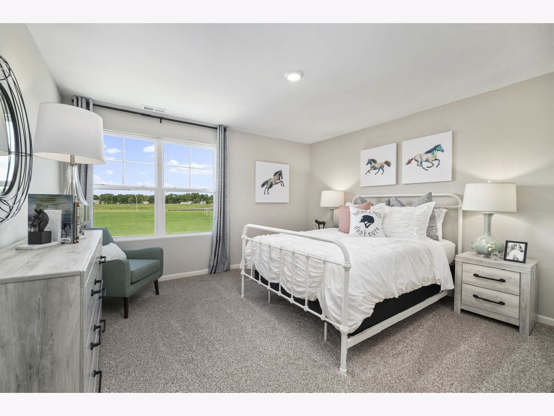
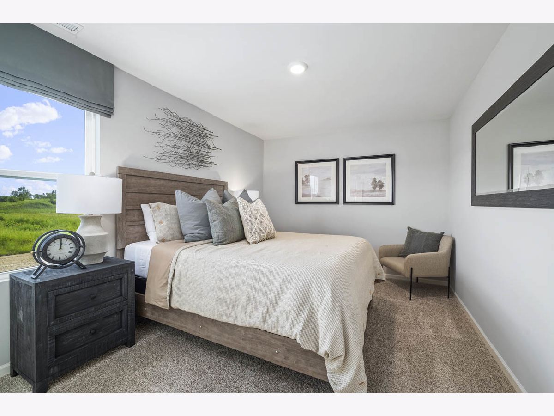
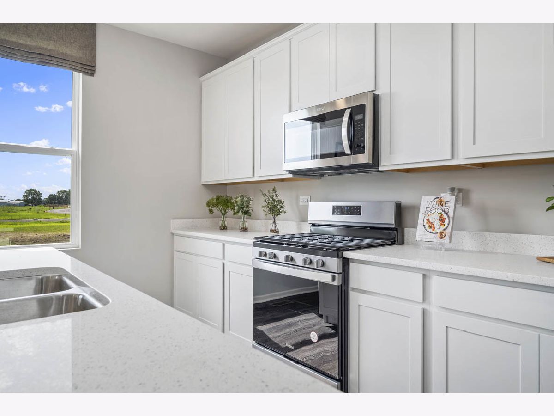
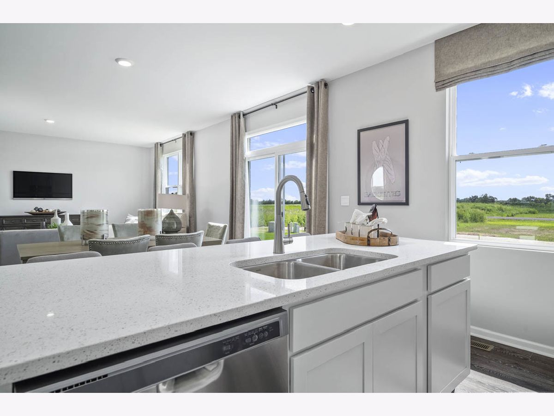
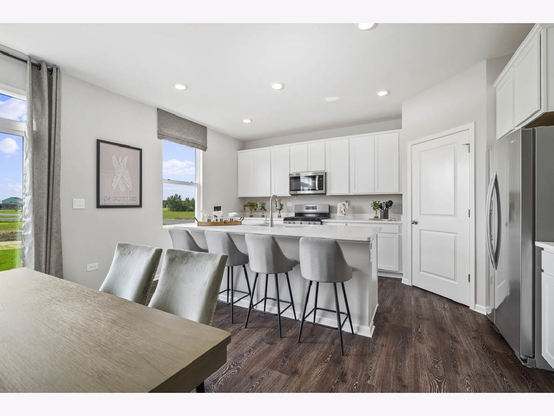
Room Specifics
Total Bedrooms: 4
Bedrooms Above Ground: 4
Bedrooms Below Ground: 0
Dimensions: —
Floor Type: —
Dimensions: —
Floor Type: —
Dimensions: —
Floor Type: —
Full Bathrooms: 3
Bathroom Amenities: Double Sink
Bathroom in Basement: 0
Rooms: —
Basement Description: —
Other Specifics
| 2 | |
| — | |
| — | |
| — | |
| — | |
| 134X178 | |
| — | |
| — | |
| — | |
| — | |
| Not in DB | |
| — | |
| — | |
| — | |
| — |
Tax History
| Year | Property Taxes |
|---|
Contact Agent
Nearby Similar Homes
Nearby Sold Comparables
Contact Agent
Listing Provided By
Daynae Gaudio

