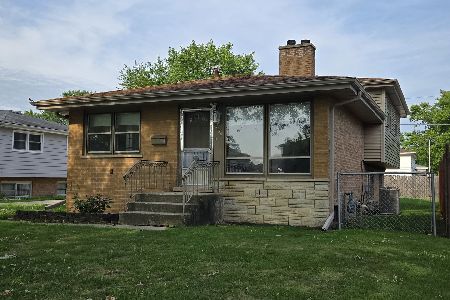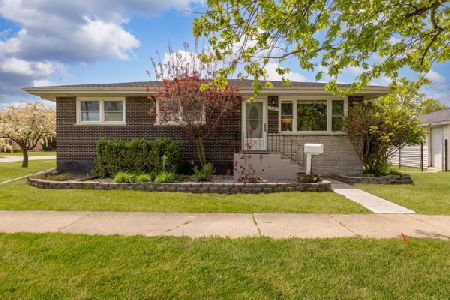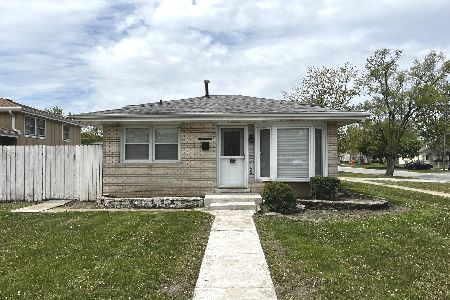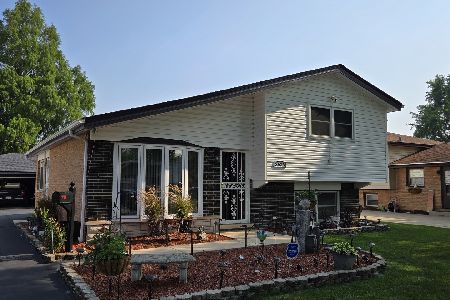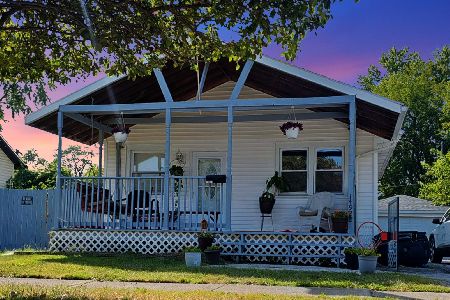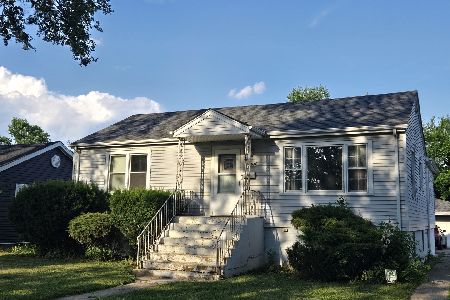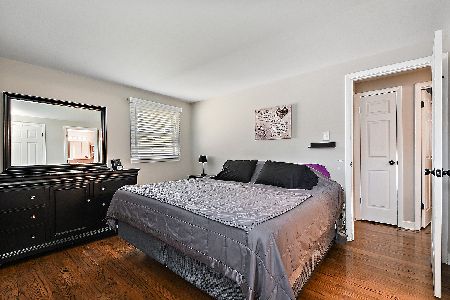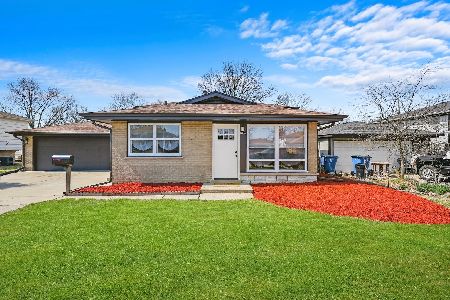15112 Raday Drive, Midlothian, Illinois 60445
$299,900
|
For Sale
|
|
| Status: | Contingent |
| Sqft: | 1,385 |
| Cost/Sqft: | $217 |
| Beds: | 3 |
| Baths: | 3 |
| Year Built: | 1967 |
| Property Taxes: | $5,557 |
| Days On Market: | 14 |
| Lot Size: | 0,15 |
Description
This beautifully maintained ranch has been lovingly cared for by the original owners and it shows in every detail. Featuring 3 spacious bedrooms and 2.5 baths, the home also includes a full finished basement with an additional bedroom or office, a cozy fireplace, a full bath, and a built-in bar. It's perfect for a growing family, overnight guests, or even an in-law setup. Step outside to a beautifully covered front porch, a concrete driveway, and a large concrete patio surrounded by exceptional landscaping and a brick paver path that adds charm to the front entry. Off the back of the home, you'll find a massive Florida room on the main level offering extra living space filled with natural light. The garage has been extended with an addition for even more storage or hobby space. Inside, the large eat-in kitchen features new cabinet hardware and fresh paint, along with bright natural light that pours into every corner. Some bedrooms have been freshly painted as well. TVs throughout the home can stay. Conveniently located near schools and shopping along Pulaski Road.
Property Specifics
| Single Family | |
| — | |
| — | |
| 1967 | |
| — | |
| — | |
| No | |
| 0.15 |
| Cook | |
| — | |
| — / Not Applicable | |
| — | |
| — | |
| — | |
| 12457797 | |
| 28141140040000 |
Nearby Schools
| NAME: | DISTRICT: | DISTANCE: | |
|---|---|---|---|
|
Grade School
Central Park Elementary School |
143 | — | |
|
High School
Bremen High School |
228 | Not in DB | |
Property History
| DATE: | EVENT: | PRICE: | SOURCE: |
|---|---|---|---|
| 2 Sep, 2025 | Under contract | $299,900 | MRED MLS |
| 28 Aug, 2025 | Listed for sale | $299,900 | MRED MLS |
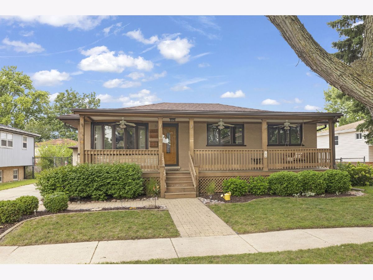
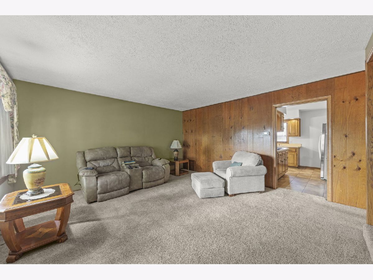
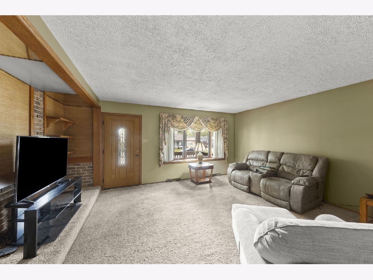
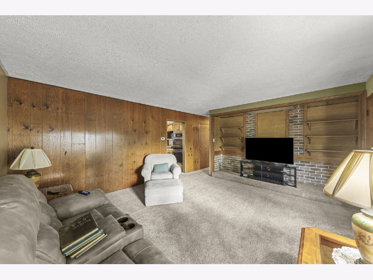
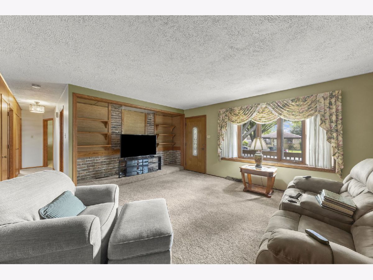
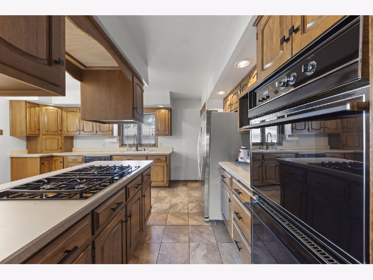
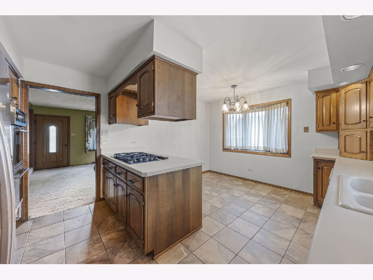
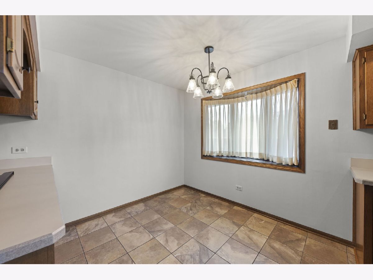
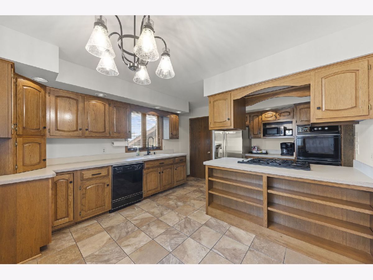
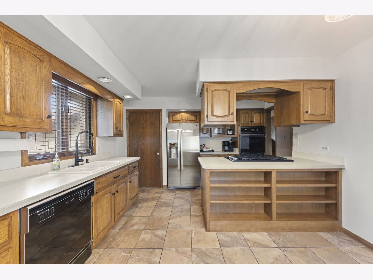
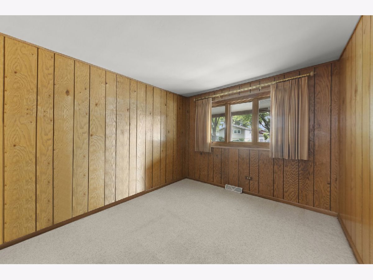
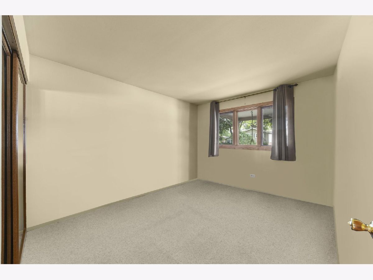
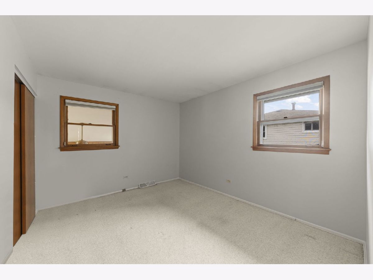
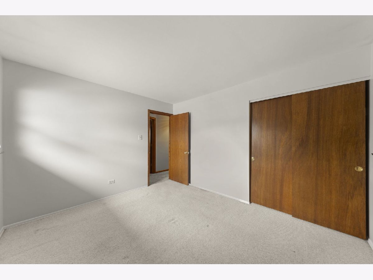
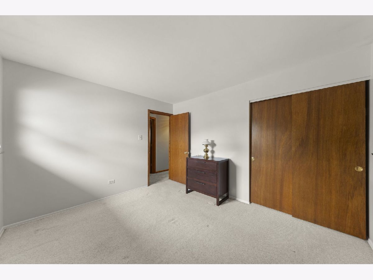
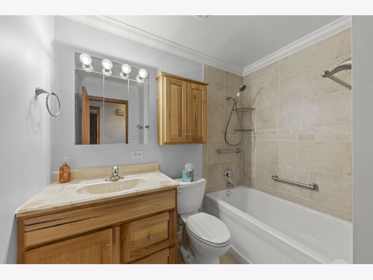
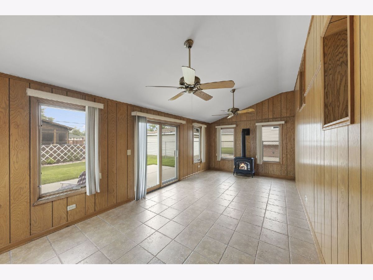
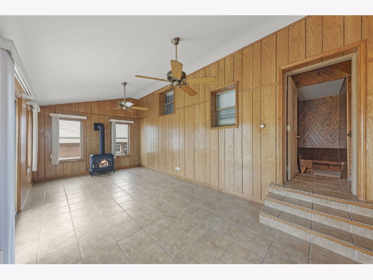
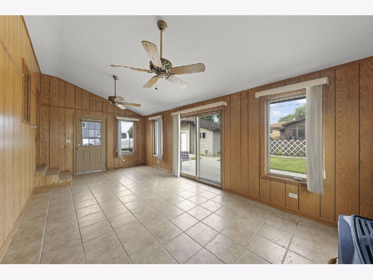
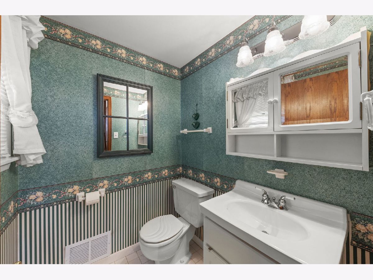
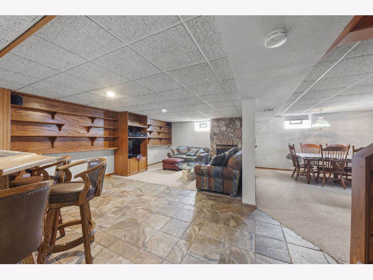
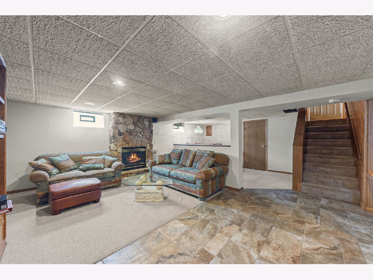
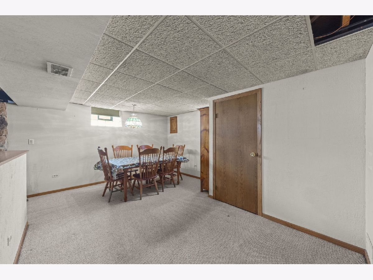
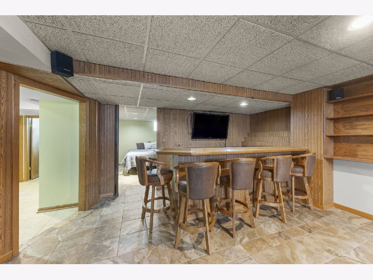
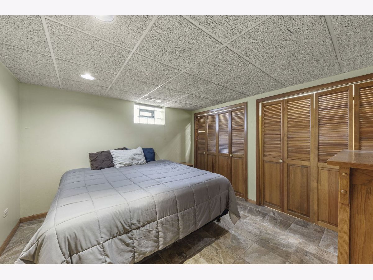
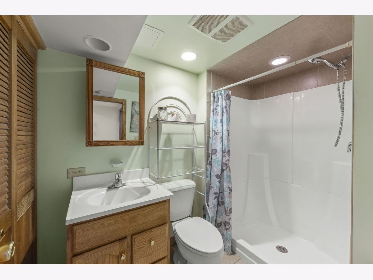
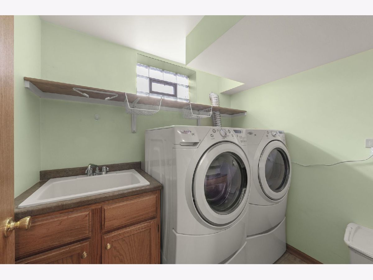
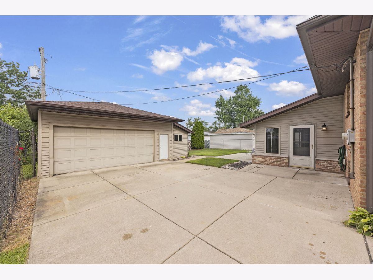
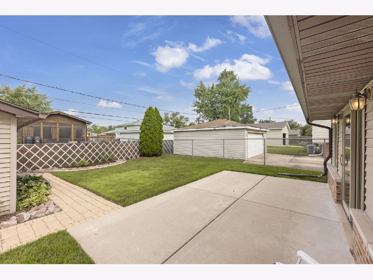
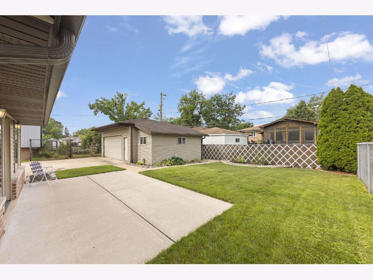
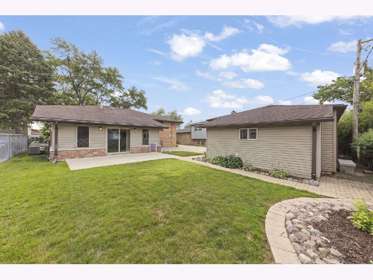
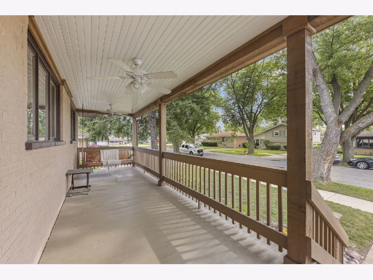
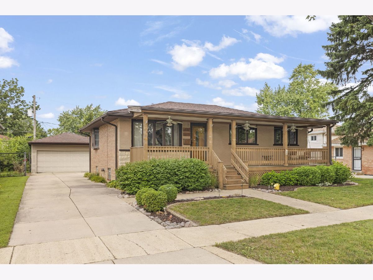
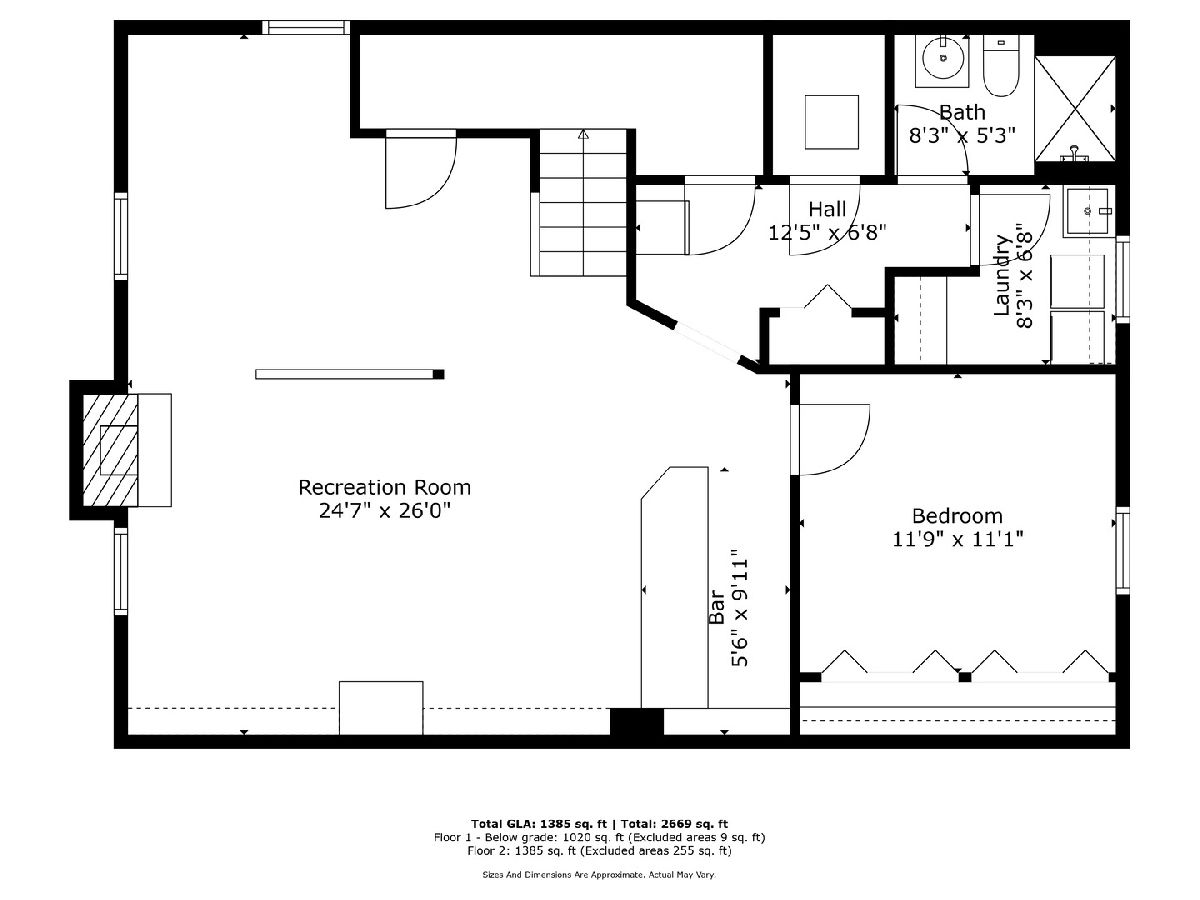
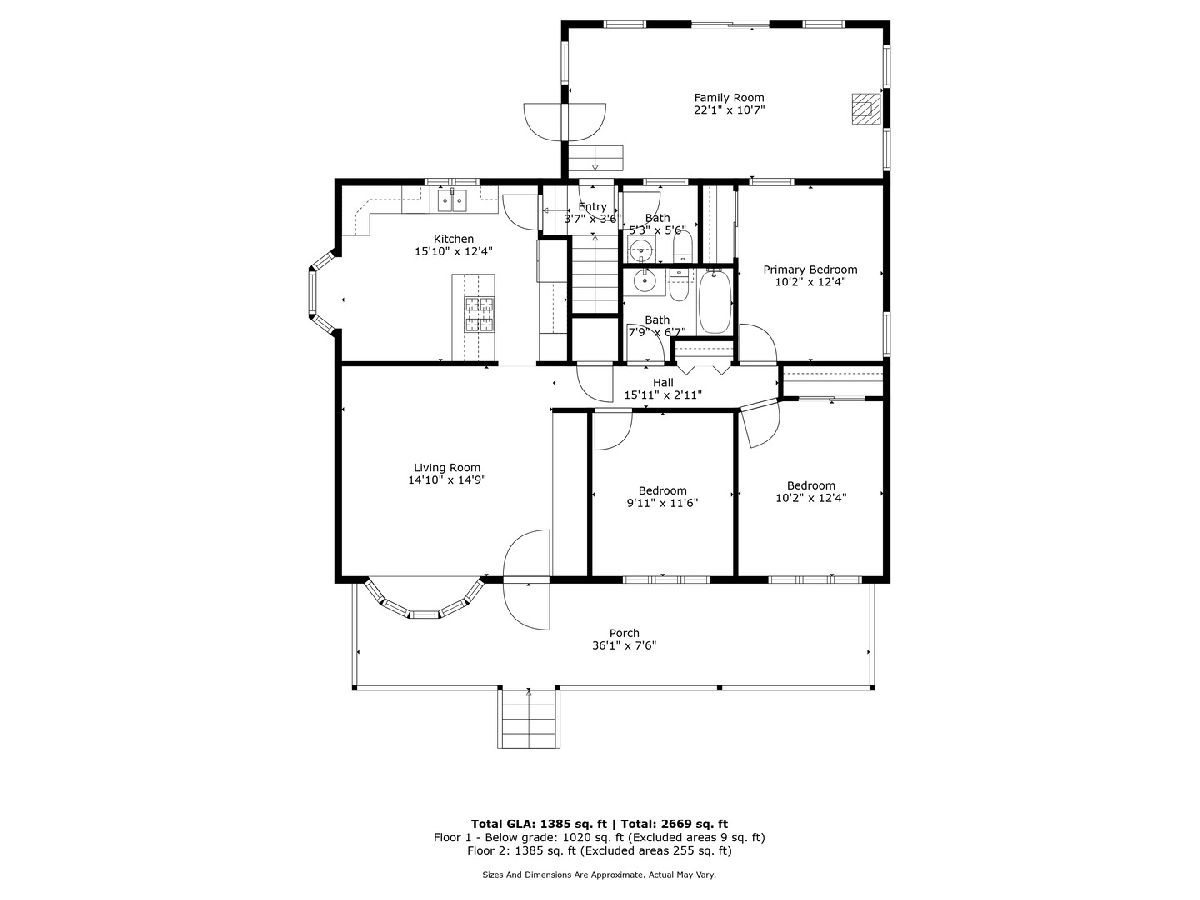
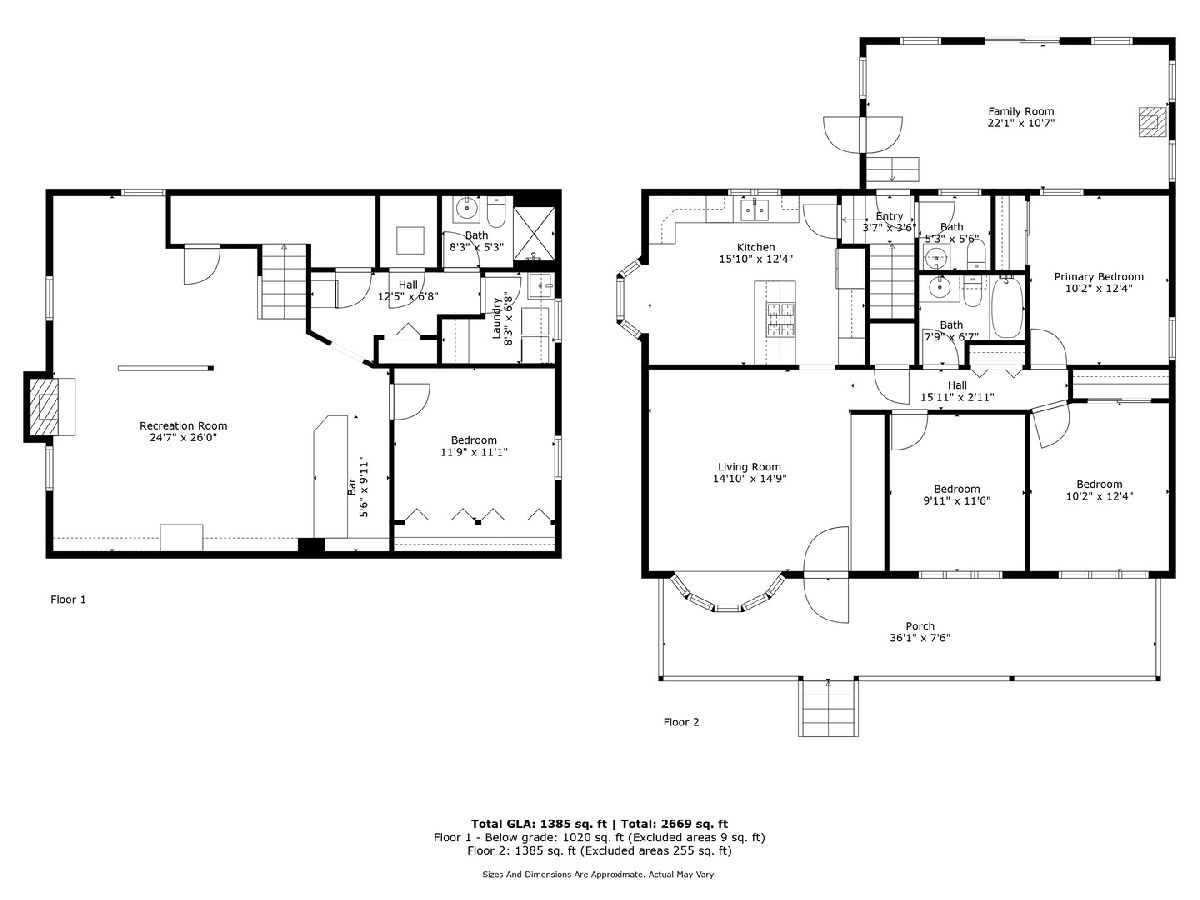
Room Specifics
Total Bedrooms: 3
Bedrooms Above Ground: 3
Bedrooms Below Ground: 0
Dimensions: —
Floor Type: —
Dimensions: —
Floor Type: —
Full Bathrooms: 3
Bathroom Amenities: —
Bathroom in Basement: 1
Rooms: —
Basement Description: —
Other Specifics
| 2 | |
| — | |
| — | |
| — | |
| — | |
| 59.7 X 106.7 X 59.5 X1 07. | |
| — | |
| — | |
| — | |
| — | |
| Not in DB | |
| — | |
| — | |
| — | |
| — |
Tax History
| Year | Property Taxes |
|---|---|
| 2025 | $5,557 |
Contact Agent
Nearby Similar Homes
Nearby Sold Comparables
Contact Agent
Listing Provided By
Keller Williams Preferred Rlty

