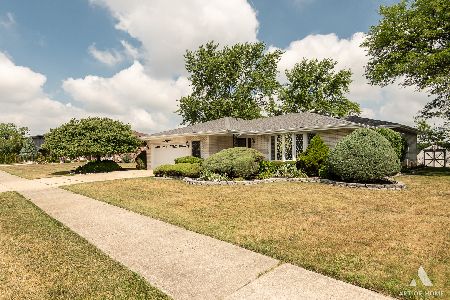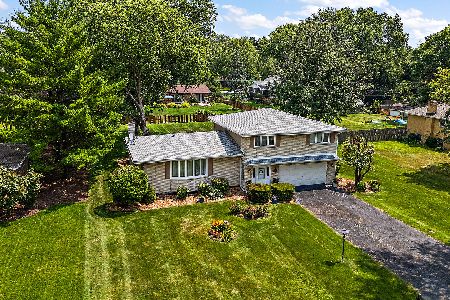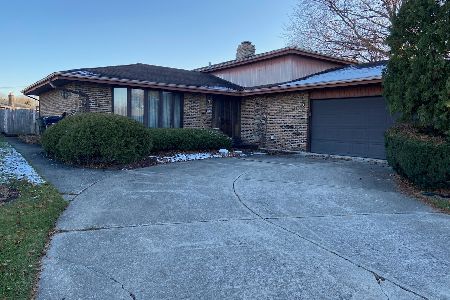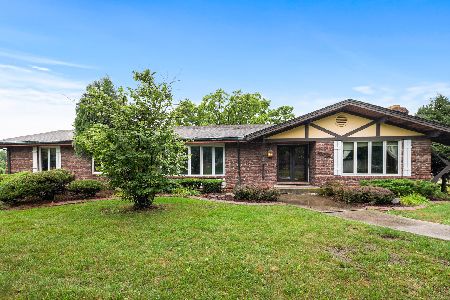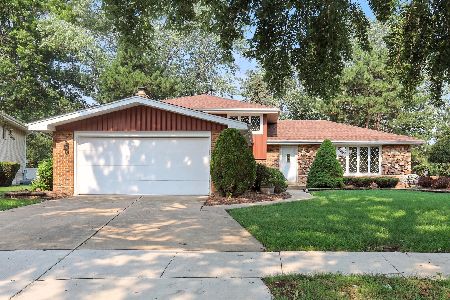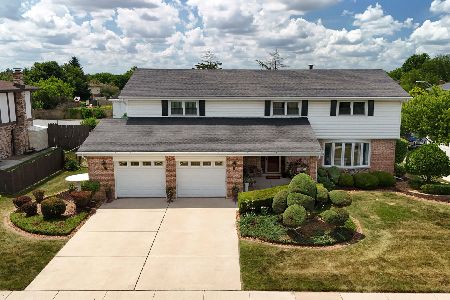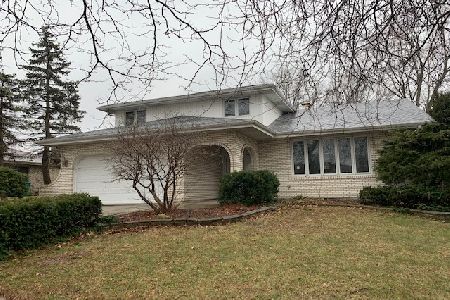15114 82nd Avenue, Orland Park, Illinois 60462
$379,900
|
For Sale
|
|
| Status: | Contingent |
| Sqft: | 2,090 |
| Cost/Sqft: | $182 |
| Beds: | 3 |
| Baths: | 3 |
| Year Built: | 1974 |
| Property Taxes: | $7,625 |
| Days On Market: | 38 |
| Lot Size: | 0,00 |
Description
Welcome to this spacious home in highly sought-after Golfview Estates in Orland Park. This residence offers an exceptional opportunity to live in a thriving community known for its amenities and convenience. The home features three generously sized bedrooms and two and a half baths, providing ample space for comfortable living. The main level is designed for both entertaining and daily life, with a large living room, a formal dining room and a cozy family room complete with a fireplace. Discover even more living space in the finished basement, which includes a second kitchen area, a dedicated laundry room, and an abundance of storage options, including a substantial concrete crawl space. The bedrooms are thoughtfully designed for comfort and storage, two bedrooms feature double closets, while the primary suite offers a private master bath. You'll appreciate the convenience of an oversized two-and-a-half car garage, providing plenty of additional storage. Step outside to a beautifully landscaped yard with mature tres and a patio, perfect for entertaining guests or simply relaxing in a peaceful setting. This home has been well-maintained with key updates, including a roof replaced in 2018, HVAC system in 2020, and a hot water heater in 2021. Its location is a true highlight, with shopping, restaurants, schools, and transportation all nearby. Best of all, you'll be within walking distance of a golf course! Bring your creative vision and decorating ideas to customize this home and make it your own. Please note, this is an estate sale and the home is being sold "as-is". Previous buyers' financing fell through so don't miss your chance to make this your new residence. Don't miss this opportunity to reside in Golfview Estates!
Property Specifics
| Single Family | |
| — | |
| — | |
| 1974 | |
| — | |
| — | |
| No | |
| — |
| Cook | |
| — | |
| 0 / Not Applicable | |
| — | |
| — | |
| — | |
| 12434600 | |
| 27142020030000 |
Nearby Schools
| NAME: | DISTRICT: | DISTANCE: | |
|---|---|---|---|
|
Grade School
Liberty Elementary School |
135 | — | |
|
Middle School
Jerling Junior High School |
135 | Not in DB | |
|
High School
Carl Sandburg High School |
230 | Not in DB | |
Property History
| DATE: | EVENT: | PRICE: | SOURCE: |
|---|---|---|---|
| 1 Sep, 2025 | Under contract | $379,900 | MRED MLS |
| — | Last price change | $390,000 | MRED MLS |
| 31 Jul, 2025 | Listed for sale | $390,000 | MRED MLS |
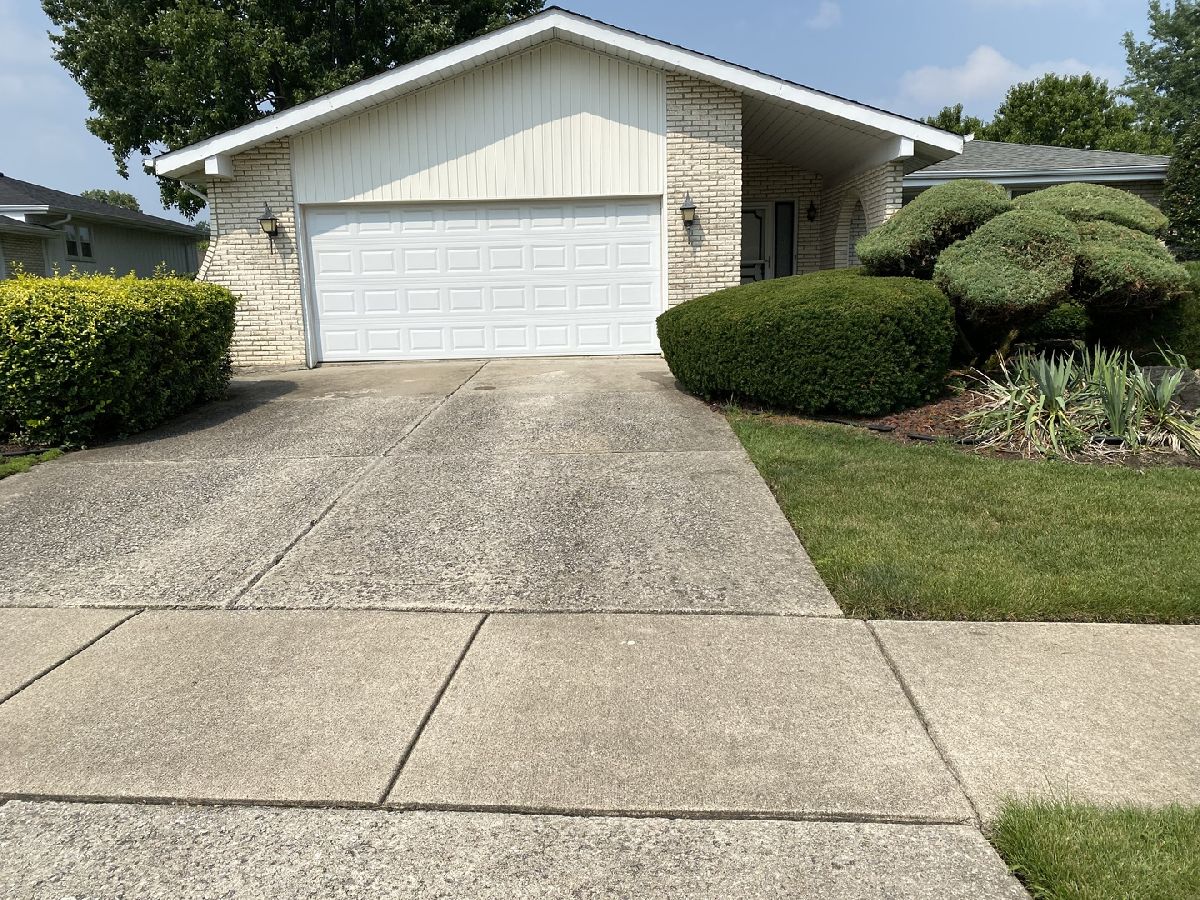














































Room Specifics
Total Bedrooms: 3
Bedrooms Above Ground: 3
Bedrooms Below Ground: 0
Dimensions: —
Floor Type: —
Dimensions: —
Floor Type: —
Full Bathrooms: 3
Bathroom Amenities: —
Bathroom in Basement: 0
Rooms: —
Basement Description: —
Other Specifics
| 2.5 | |
| — | |
| — | |
| — | |
| — | |
| 90 X 125 | |
| Pull Down Stair,Unfinished | |
| — | |
| — | |
| — | |
| Not in DB | |
| — | |
| — | |
| — | |
| — |
Tax History
| Year | Property Taxes |
|---|---|
| 2025 | $7,625 |
Contact Agent
Nearby Similar Homes
Nearby Sold Comparables
Contact Agent
Listing Provided By
HomeSmart Realty Group

