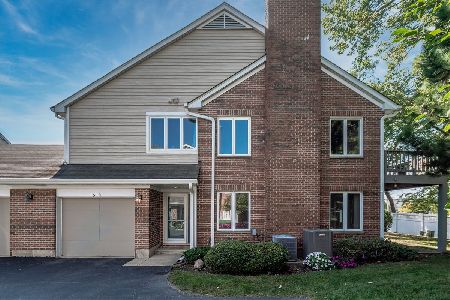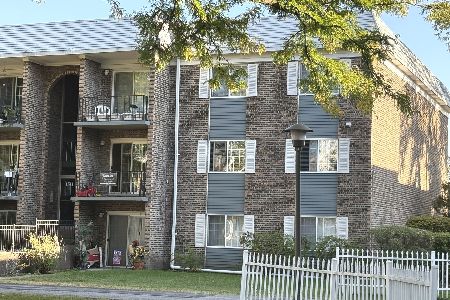1519 Arbor Lane, Arlington Heights, Illinois 60004
$430,000
|
For Sale
|
|
| Status: | Contingent |
| Sqft: | 1,742 |
| Cost/Sqft: | $247 |
| Beds: | 3 |
| Baths: | 3 |
| Year Built: | 2013 |
| Property Taxes: | $8,746 |
| Days On Market: | 8 |
| Lot Size: | 0,00 |
Description
Welcome to this stunning and meticulously maintained end-unit townhome in the desirable Arbor Lane community. This premium home offers 3 bedrooms plus a lower-level office or 4th bedroom, and 2.5 bathrooms, combining style, space, and comfort in a fantastic location. Enjoy oak hardwood floors throughout the main level, featuring an open-concept living and dining room, and a bright kitchen with tall cabinets with crown molding, granite countertops, stainless steel appliances, backsplash, recessed lighting, and a pantry closet. The breakfast bar and adjacent dining area provide the perfect spots for casual meals. As an interior end-unit, this home enjoys extra natural light, side deck access, and additional storage. Upstairs, the primary suite offers a walk-in closet and private bath with double-sink vanity, granite counters, and a walk-in shower with ceramic tile surround. Two additional bedrooms share a full hall bath with granite vanity and ceramic tile finishes. The convenient upper-level laundry includes washer and dryer. The lower-level flex space is ideal for a home office, guest suite, or gym and gets plenty of natural light. The oversized 2-car garage features an epoxy floor and extra storage. Guest parking is conveniently located just steps from the front door. Perfectly situated near Lake Arlington, downtown Arlington Heights, shopping, restaurants, parks, transportation, and highways, this home offers the best of comfort, convenience, and community living.
Property Specifics
| Condos/Townhomes | |
| 3 | |
| — | |
| 2013 | |
| — | |
| — | |
| No | |
| — |
| Cook | |
| Arbor Lane | |
| 315 / Monthly | |
| — | |
| — | |
| — | |
| 12492283 | |
| 03211180120000 |
Nearby Schools
| NAME: | DISTRICT: | DISTANCE: | |
|---|---|---|---|
|
Grade School
Dwight D Eisenhower Elementary S |
23 | — | |
|
Middle School
Macarthur Middle School |
23 | Not in DB | |
|
High School
John Hersey High School |
214 | Not in DB | |
Property History
| DATE: | EVENT: | PRICE: | SOURCE: |
|---|---|---|---|
| 24 Jan, 2015 | Sold | $346,152 | MRED MLS |
| 5 May, 2014 | Under contract | $335,900 | MRED MLS |
| 5 May, 2014 | Listed for sale | $335,900 | MRED MLS |
| 9 Dec, 2022 | Sold | $357,000 | MRED MLS |
| 20 Oct, 2022 | Under contract | $359,900 | MRED MLS |
| 8 Sep, 2022 | Listed for sale | $359,900 | MRED MLS |
| 17 Oct, 2025 | Under contract | $430,000 | MRED MLS |
| 11 Oct, 2025 | Listed for sale | $430,000 | MRED MLS |
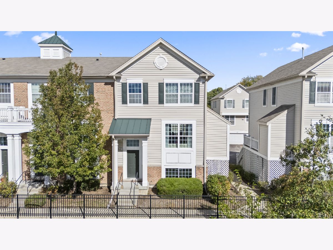
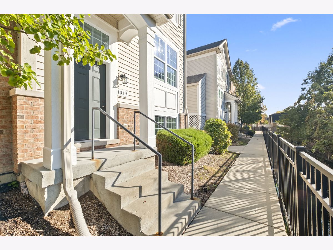
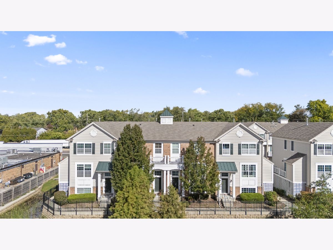
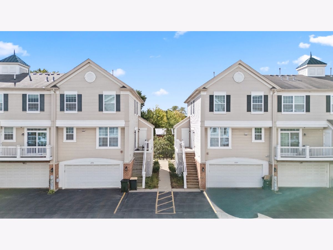
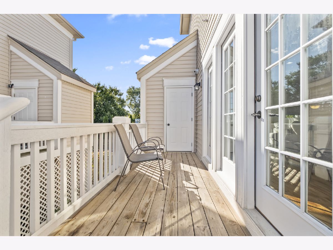
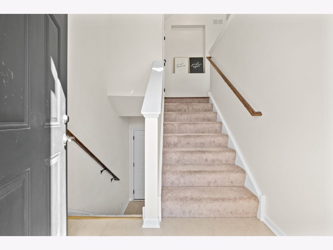
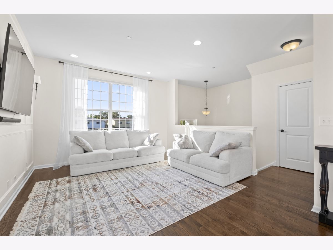
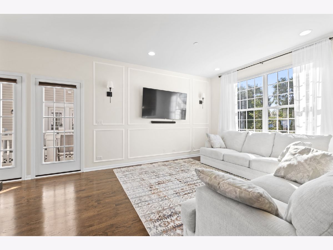
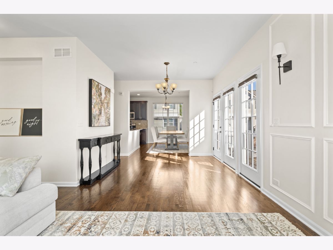
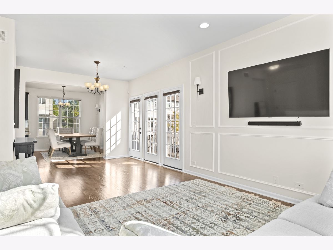
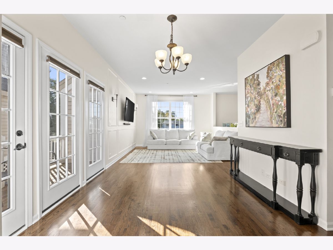
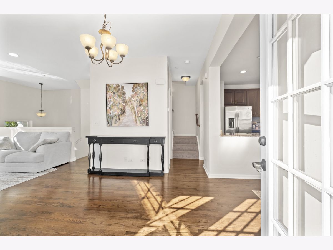
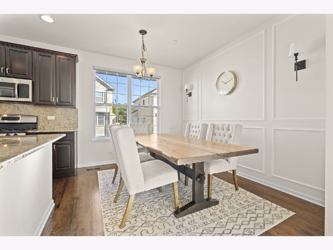
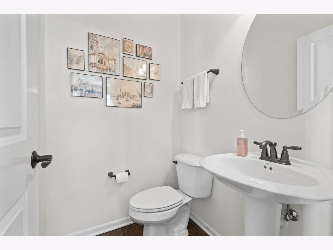
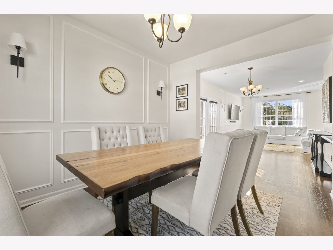
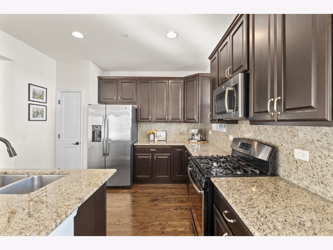
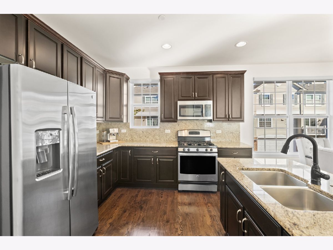
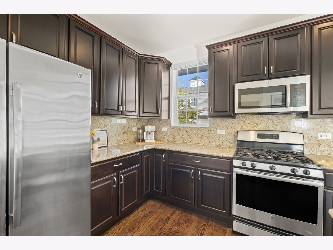
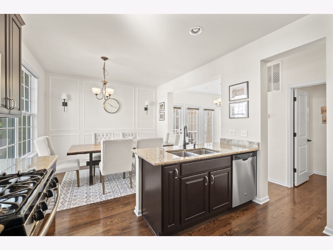
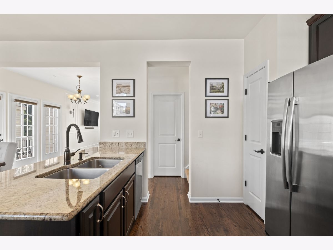
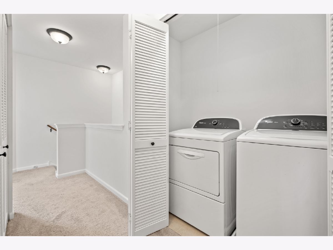
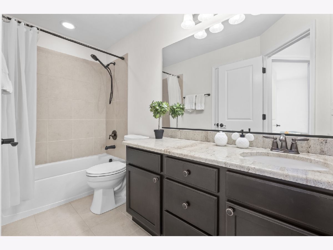
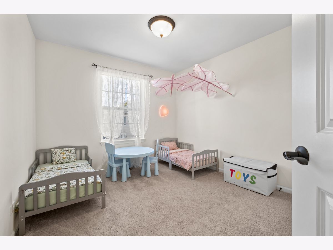
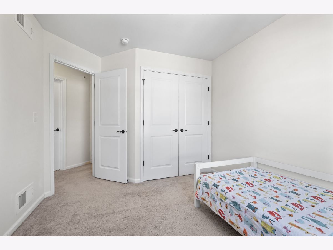
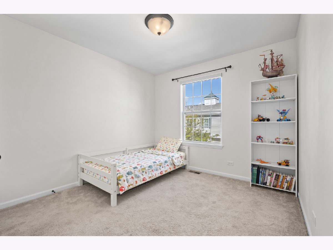
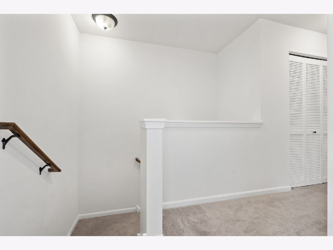
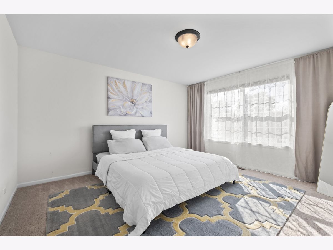
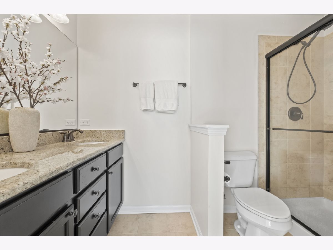
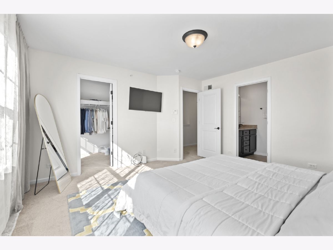
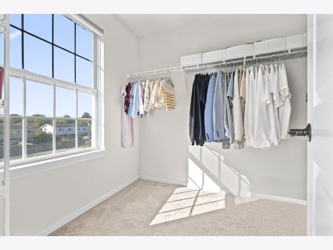
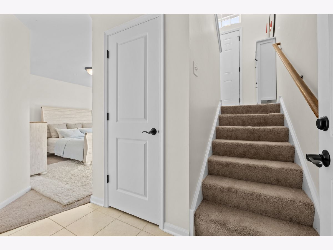
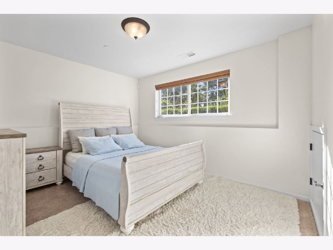
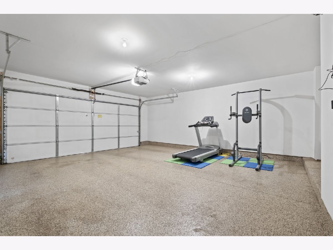
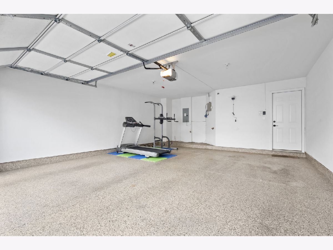
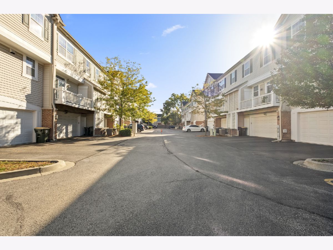
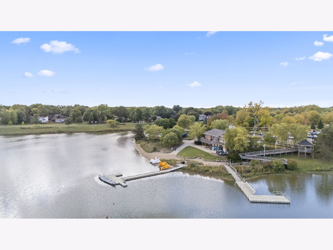
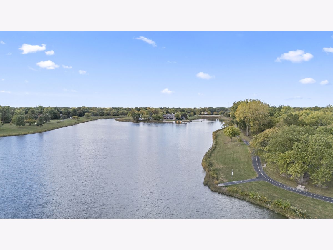
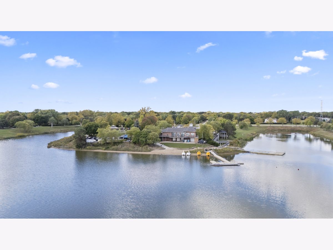
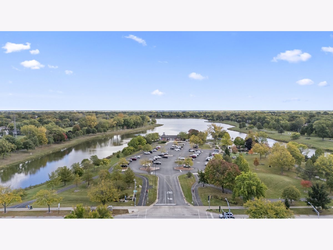
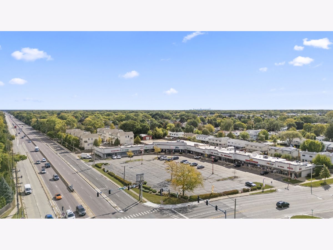
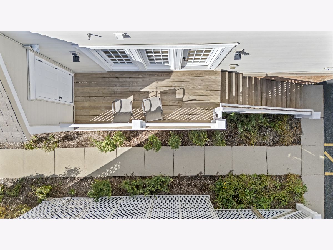
Room Specifics
Total Bedrooms: 3
Bedrooms Above Ground: 3
Bedrooms Below Ground: 0
Dimensions: —
Floor Type: —
Dimensions: —
Floor Type: —
Full Bathrooms: 3
Bathroom Amenities: Double Sink,Soaking Tub
Bathroom in Basement: 0
Rooms: —
Basement Description: —
Other Specifics
| 2 | |
| — | |
| — | |
| — | |
| — | |
| 23 X 63 | |
| — | |
| — | |
| — | |
| — | |
| Not in DB | |
| — | |
| — | |
| — | |
| — |
Tax History
| Year | Property Taxes |
|---|---|
| 2022 | $7,396 |
| 2025 | $8,746 |
Contact Agent
Nearby Similar Homes
Nearby Sold Comparables
Contact Agent
Listing Provided By
Coldwell Banker Realty

