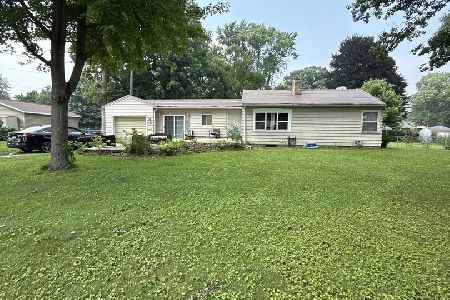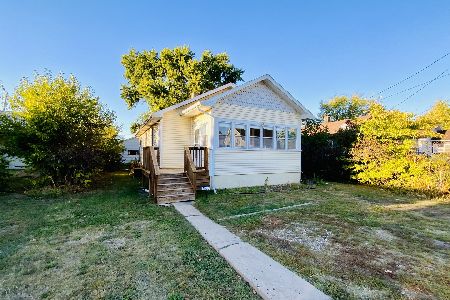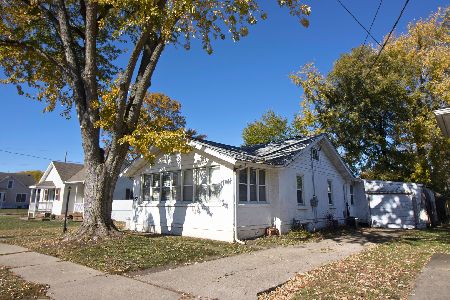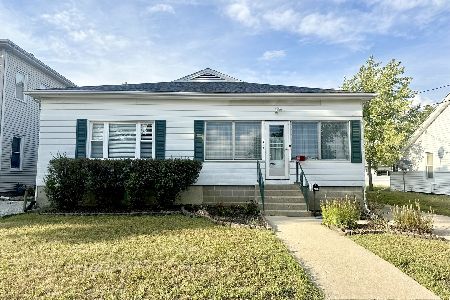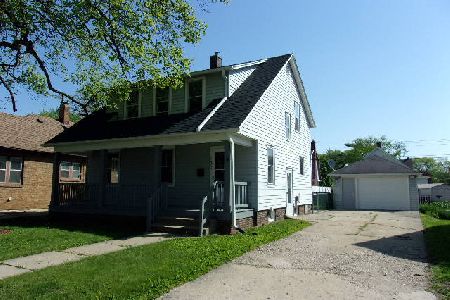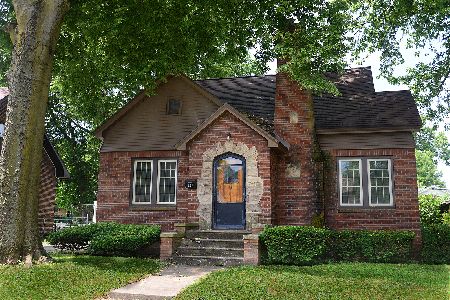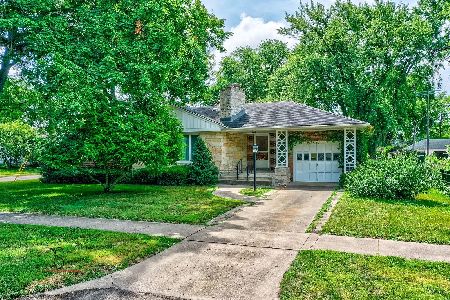152 Riverview Drive, Ottawa, Illinois 61350
$179,900
|
For Sale
|
|
| Status: | Active |
| Sqft: | 1,300 |
| Cost/Sqft: | $138 |
| Beds: | 3 |
| Baths: | 2 |
| Year Built: | 1952 |
| Property Taxes: | $6,751 |
| Days On Market: | 56 |
| Lot Size: | 0,00 |
Description
Custom 3-Bedroom Ranch - Scenic Ottawa Set between historic Ottawa Avenue and the picturesque Illinois River, this solidly built custom ranch offers timeless charm and endless potential for updates. While it needs some TLC, the home's classic design and prime location make it a standout opportunity. Inside, you'll find three generously sized bedrooms, a spacious living room anchored by a welcoming fireplace, and original hardwood floors ready to shine again. Large windows fill the home with natural light, including a cheerful sunroom overlooking the peaceful neighborhood. The basement adds even more flexibility, featuring a shower and half bath-ideal for creating a recreation room, hobby space, or guest suite. Outside, enjoy a setting that combines small-town character with convenient access to downtown Ottawa's shops, dining, and riverfront activities. Sold as-is, this property invites you to bring your vision and transform a well-built home in one of Ottawa's most scenic and sought-after areas.
Property Specifics
| Single Family | |
| — | |
| — | |
| 1952 | |
| — | |
| — | |
| No | |
| 0 |
| — | |
| — | |
| 0 / Not Applicable | |
| — | |
| — | |
| — | |
| 12476367 | |
| 2110431002 |
Property History
| DATE: | EVENT: | PRICE: | SOURCE: |
|---|---|---|---|
| — | Last price change | $189,900 | MRED MLS |
| 25 Sep, 2025 | Listed for sale | $189,900 | MRED MLS |
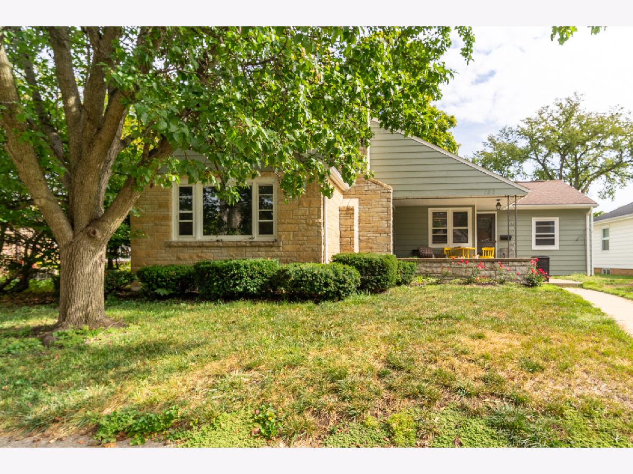
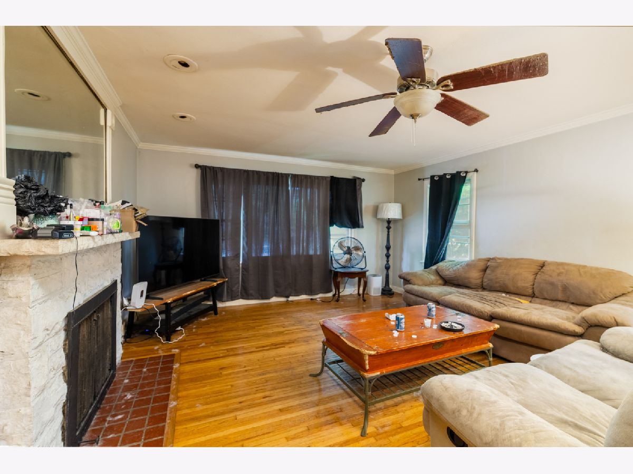
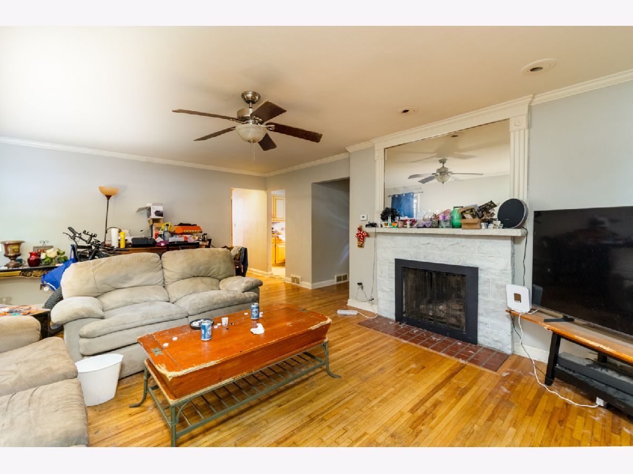
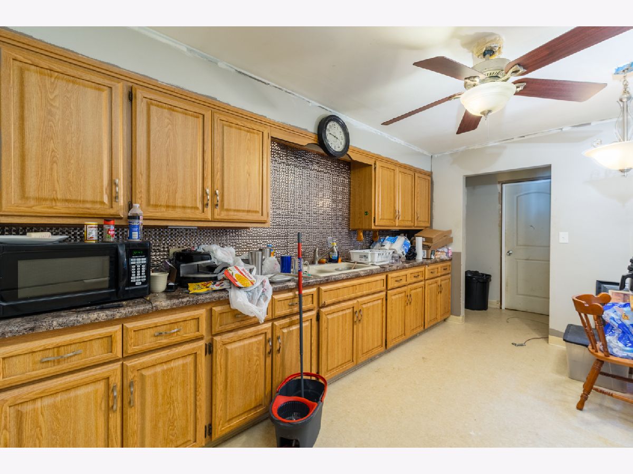
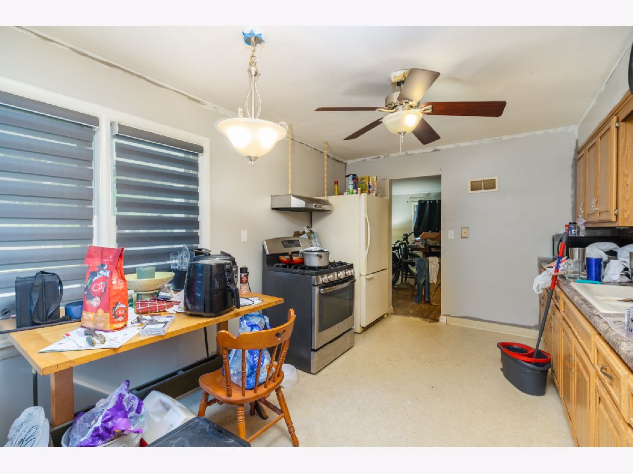
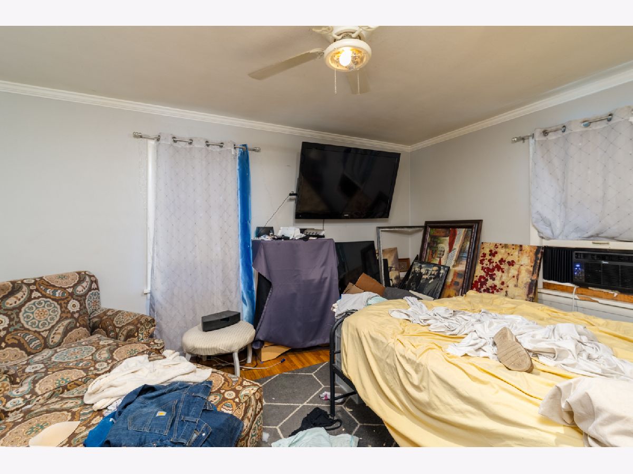
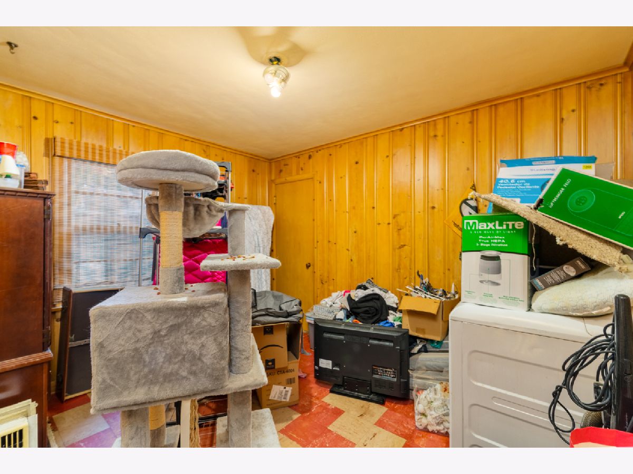
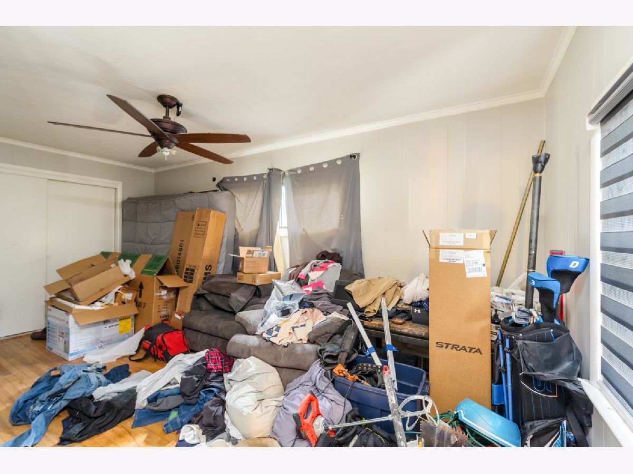
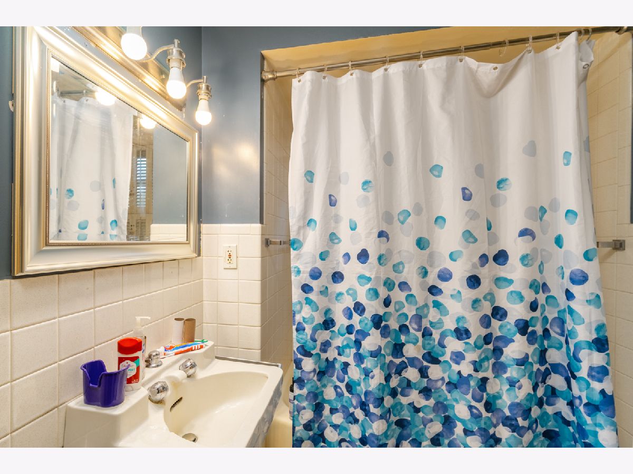
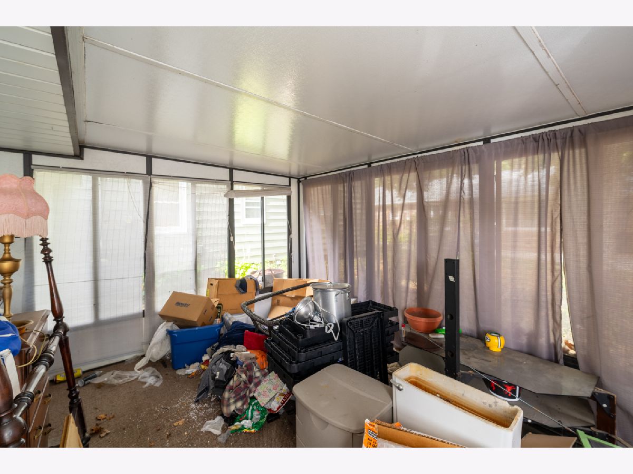
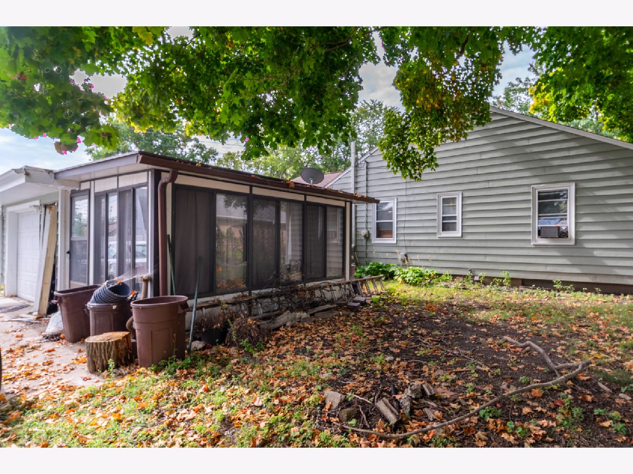
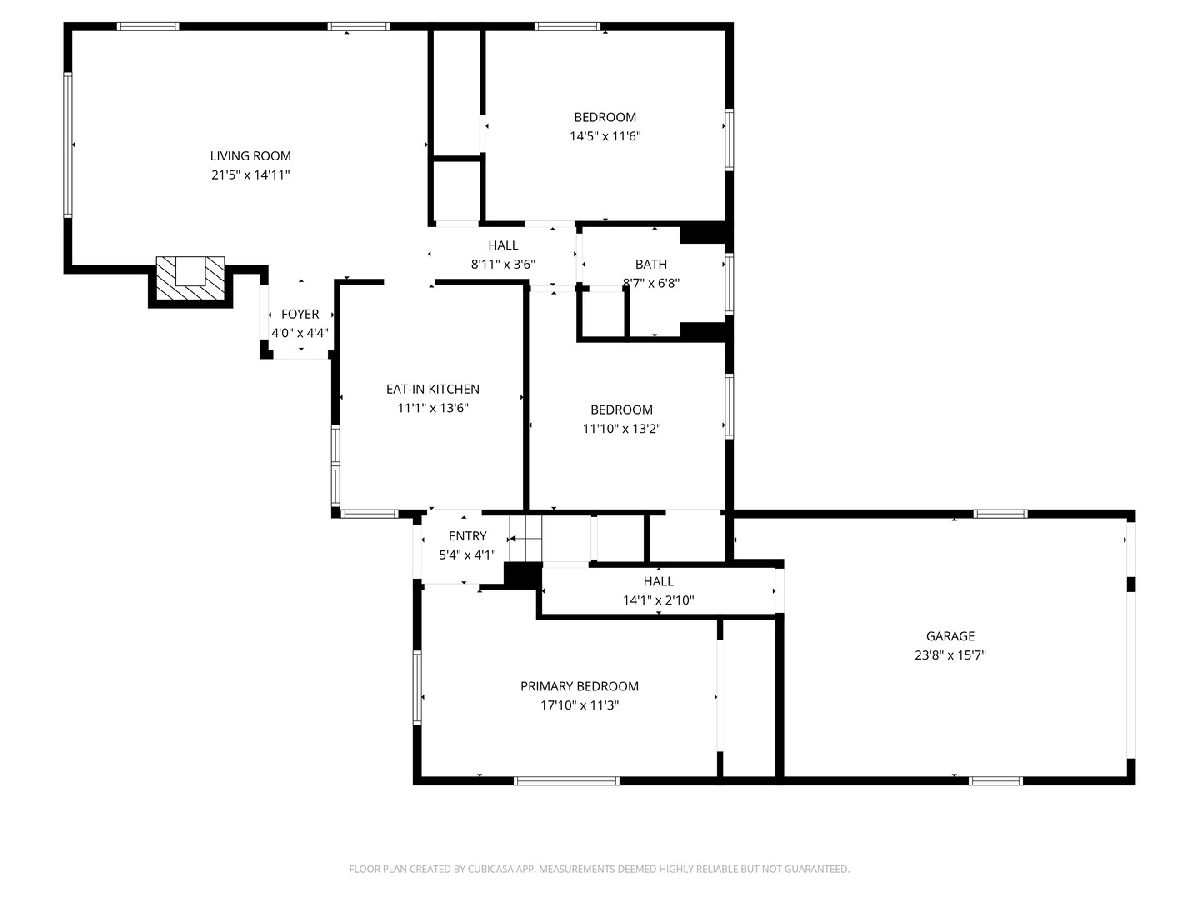
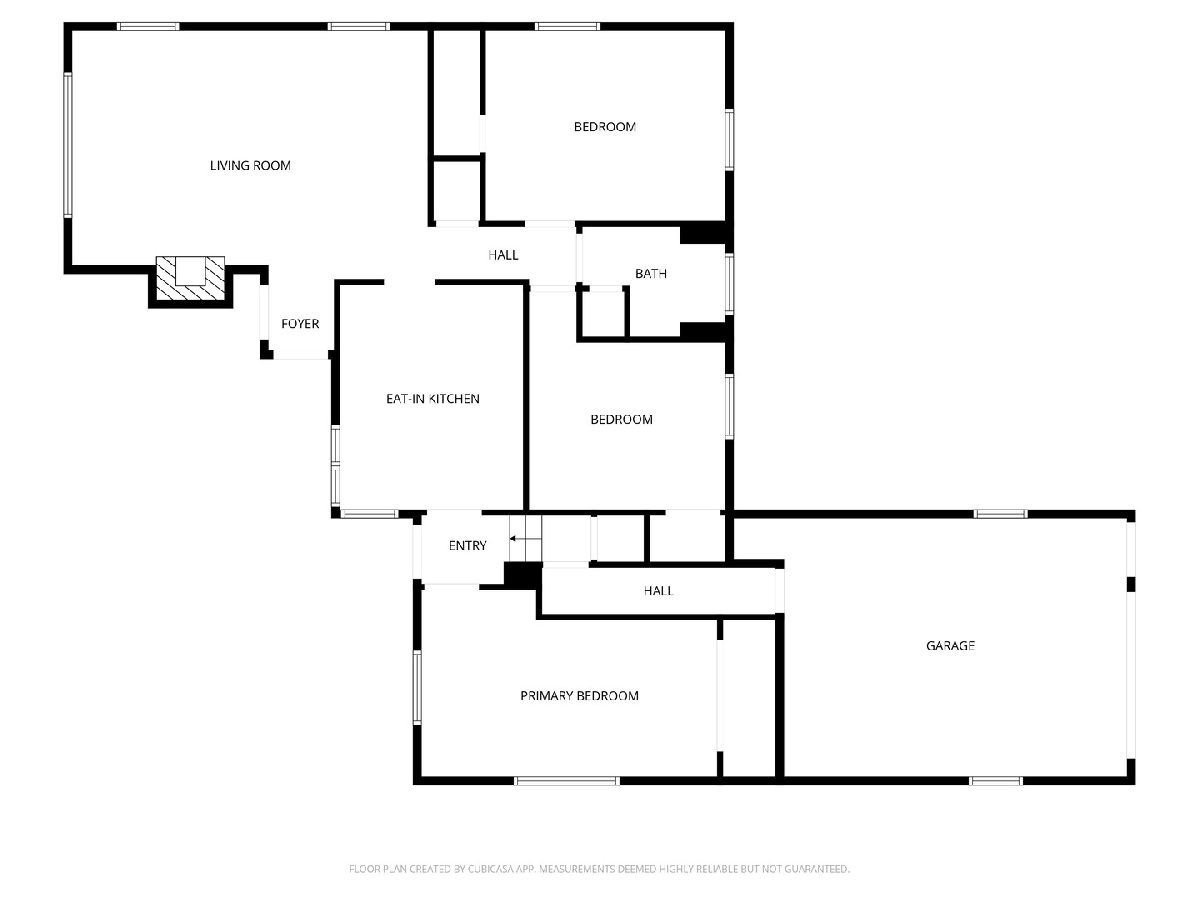
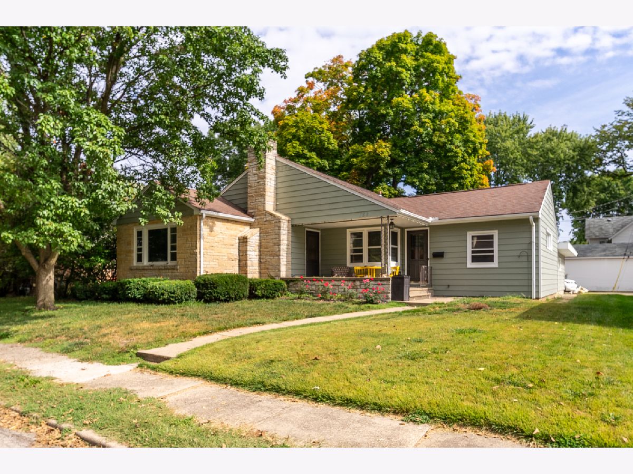
Room Specifics
Total Bedrooms: 3
Bedrooms Above Ground: 3
Bedrooms Below Ground: 0
Dimensions: —
Floor Type: —
Dimensions: —
Floor Type: —
Full Bathrooms: 2
Bathroom Amenities: —
Bathroom in Basement: 1
Rooms: —
Basement Description: —
Other Specifics
| 1 | |
| — | |
| — | |
| — | |
| — | |
| 68 X 100 | |
| Pull Down Stair,Unfinished | |
| — | |
| — | |
| — | |
| Not in DB | |
| — | |
| — | |
| — | |
| — |
Tax History
| Year | Property Taxes |
|---|---|
| — | $6,751 |
Contact Agent
Nearby Similar Homes
Nearby Sold Comparables
Contact Agent
Listing Provided By
Vylla Home

