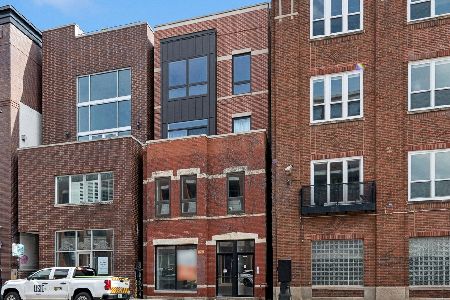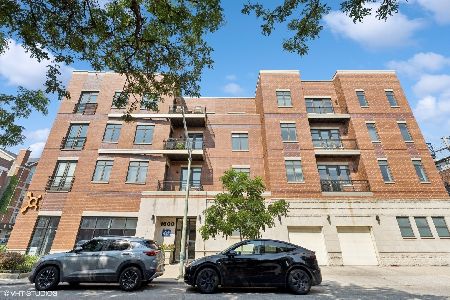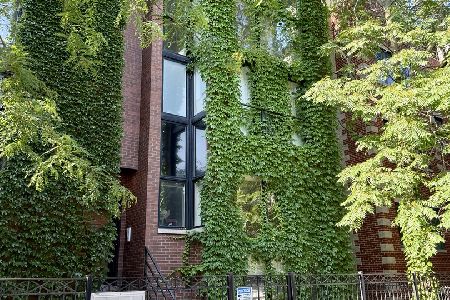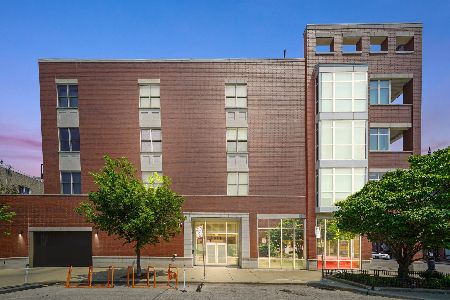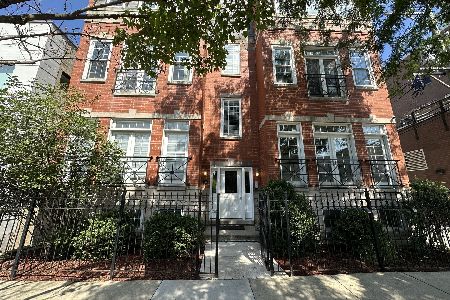1521 Paulina Street, West Town, Chicago, Illinois 60622
$525,000
|
For Sale
|
|
| Status: | Contingent |
| Sqft: | 0 |
| Cost/Sqft: | — |
| Beds: | 2 |
| Baths: | 2 |
| Year Built: | — |
| Property Taxes: | $7,172 |
| Days On Market: | 6 |
| Lot Size: | 0,00 |
Description
One-of-a-Kind Renovated 2BR/2BA Duplex-Up Penthouse in the Heart of Wicker Park! Welcome to this truly unique and stylishly updated penthouse, offering the perfect blend of modern luxury and vintage charm in one of Chicago's most vibrant neighborhoods. This bright and airy east-facing home is drenched in natural light thanks to oversized windows and soaring ceilings. The open-concept main level features a sleek chef's kitchen with quartz countertops, a spacious island, rich cabinetry, and high-end stainless steel appliances - including a brand-new refrigerator and dishwasher installed within the past 12 months. The layout flows seamlessly into a generous living room with a decorative fireplace and ample space for a formal dining area. Step outside to your private outdoor sanctuary - a spacious deck just off the living area that's perfect for any mood or moment. Sip your morning coffee while soaking up the sun, grab your laptop and turn it into your open-air home office, or host intimate dinner parties under the stars. This is outdoor living at its best. Upstairs, you'll find two large bedrooms, including a stunning primary suite with a second private outdoor space offering breathtaking panoramic skyline views - the ultimate city backdrop. The spa-inspired primary bathroom features a double vanity and a luxurious soaking tub, while the main-level bath impresses with bold designer tile and a walk-in shower. Additional features include gorgeous hardwood floors, detailed millwork, exposed brick, central AC, a tankless water heater, second-floor in-unit laundry, and generous storage throughout. Extra storage and a bike room are also included. All of this just steps from the Blue Line, Milwaukee/Division/Damen hotspots, boutique shopping, cafes, restaurants, the 606 Trail, grocery stores, and highway access.
Property Specifics
| Condos/Townhomes | |
| 4 | |
| — | |
| — | |
| — | |
| — | |
| No | |
| — |
| Cook | |
| — | |
| 265 / Monthly | |
| — | |
| — | |
| — | |
| 12461640 | |
| 17062060531011 |
Property History
| DATE: | EVENT: | PRICE: | SOURCE: |
|---|---|---|---|
| 24 May, 2007 | Sold | $399,900 | MRED MLS |
| 8 May, 2007 | Under contract | $349,900 | MRED MLS |
| — | Last price change | $354,900 | MRED MLS |
| 14 Feb, 2007 | Listed for sale | $359,900 | MRED MLS |
| 7 Aug, 2015 | Sold | $400,550 | MRED MLS |
| 7 Jun, 2015 | Under contract | $419,625 | MRED MLS |
| — | Last price change | $444,580 | MRED MLS |
| 1 May, 2015 | Listed for sale | $469,580 | MRED MLS |
| 3 May, 2017 | Listed for sale | $0 | MRED MLS |
| 10 Jun, 2020 | Listed for sale | $0 | MRED MLS |
| 28 Feb, 2022 | Sold | $455,000 | MRED MLS |
| 6 Feb, 2022 | Under contract | $430,000 | MRED MLS |
| 2 Feb, 2022 | Listed for sale | $430,000 | MRED MLS |
| 7 Sep, 2025 | Under contract | $525,000 | MRED MLS |
| 3 Sep, 2025 | Listed for sale | $525,000 | MRED MLS |
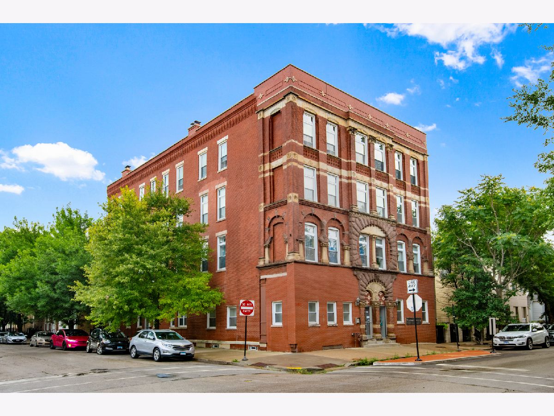
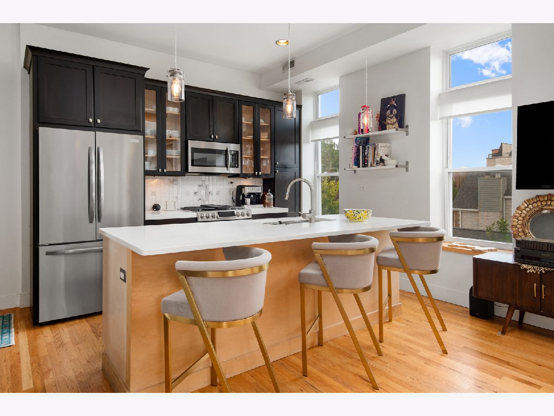
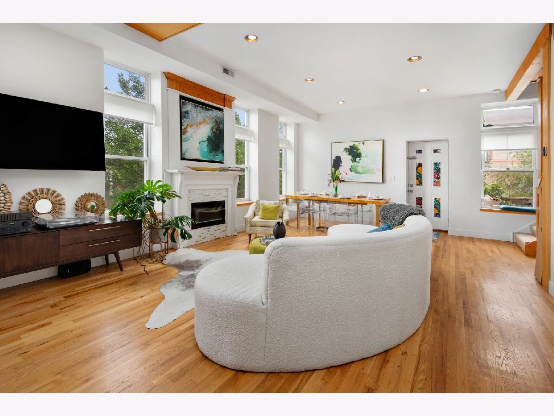
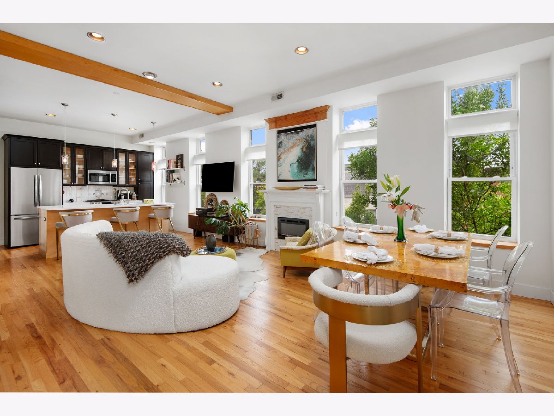
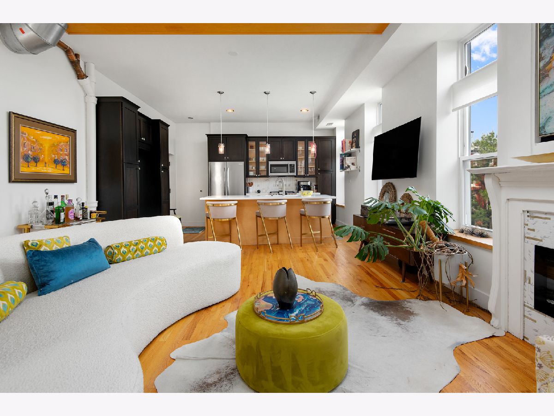
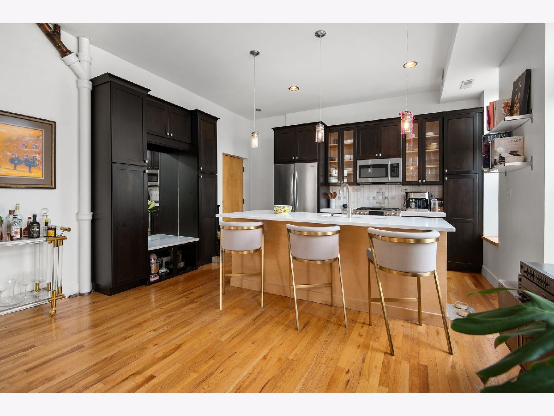
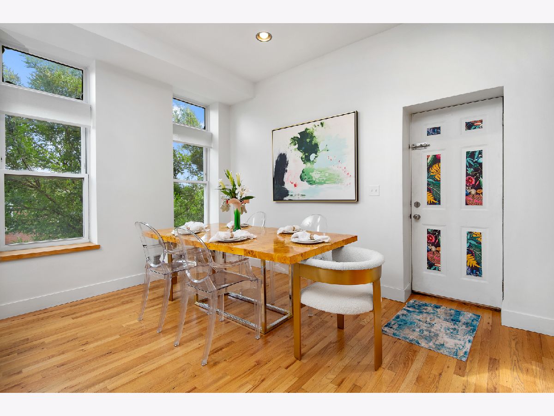
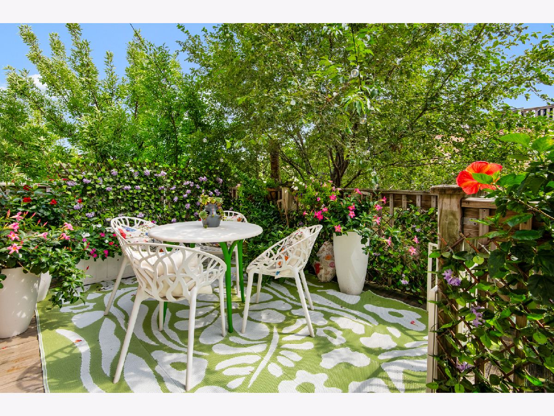

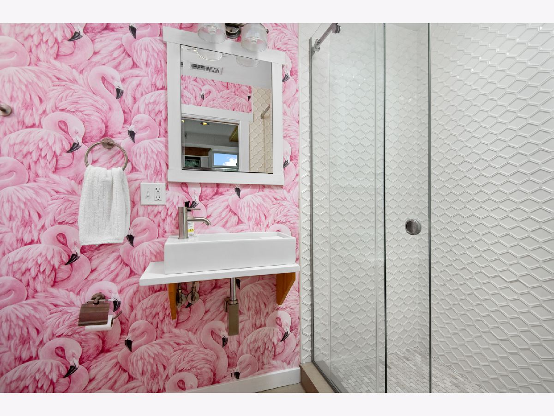
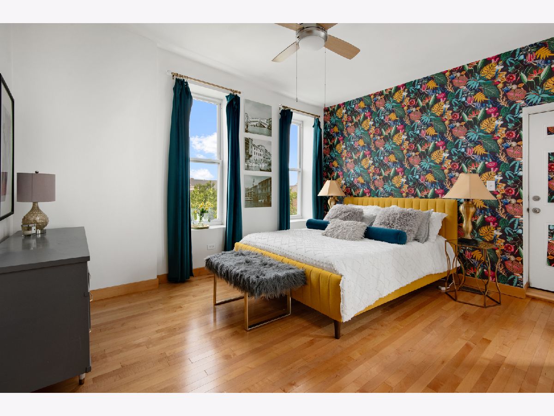
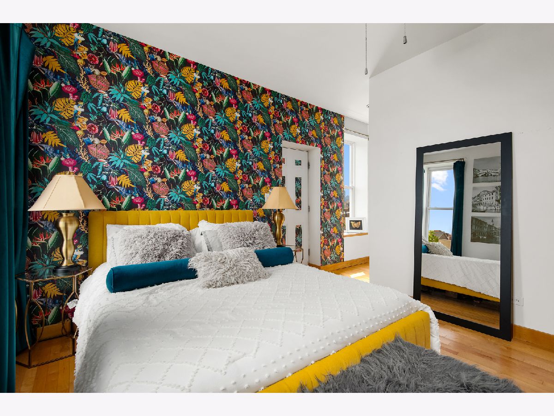
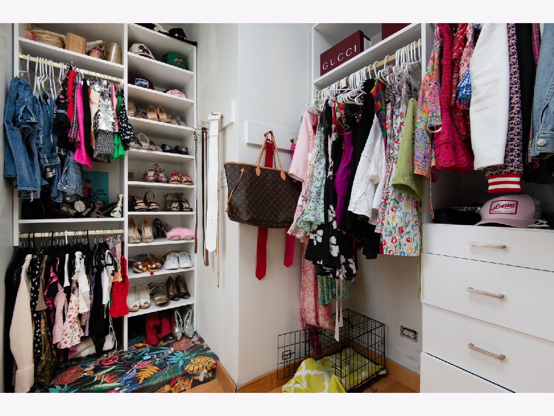

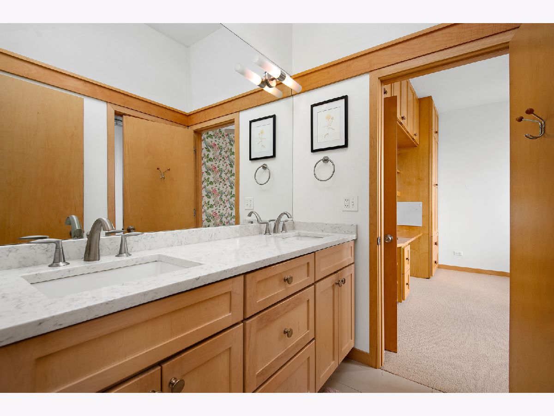
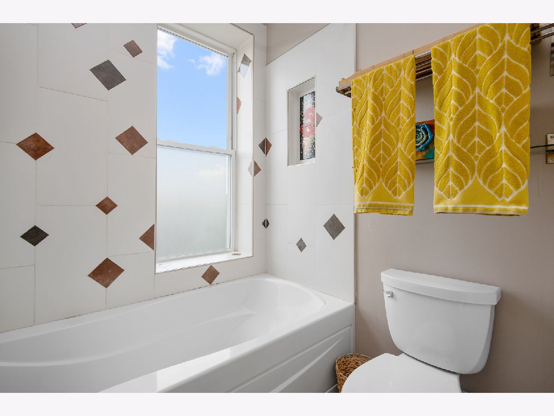
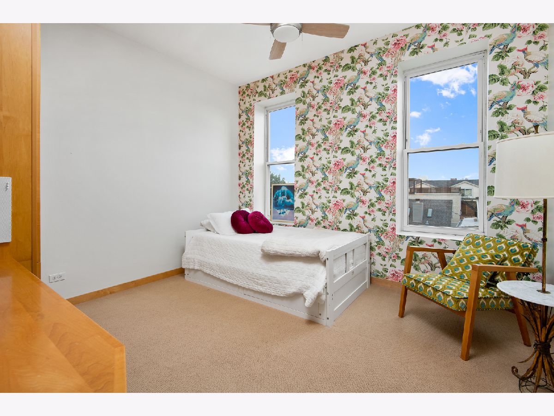
Room Specifics
Total Bedrooms: 2
Bedrooms Above Ground: 2
Bedrooms Below Ground: 0
Dimensions: —
Floor Type: —
Full Bathrooms: 2
Bathroom Amenities: Double Sink
Bathroom in Basement: 0
Rooms: —
Basement Description: —
Other Specifics
| — | |
| — | |
| — | |
| — | |
| — | |
| COMMON | |
| — | |
| — | |
| — | |
| — | |
| Not in DB | |
| — | |
| — | |
| — | |
| — |
Tax History
| Year | Property Taxes |
|---|---|
| 2007 | $4,166 |
| 2015 | $3,914 |
| 2022 | $6,296 |
| 2025 | $7,172 |
Contact Agent
Nearby Similar Homes
Nearby Sold Comparables
Contact Agent
Listing Provided By
Compass

