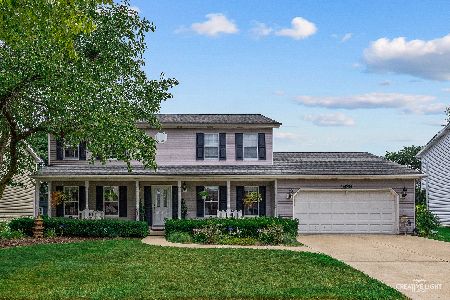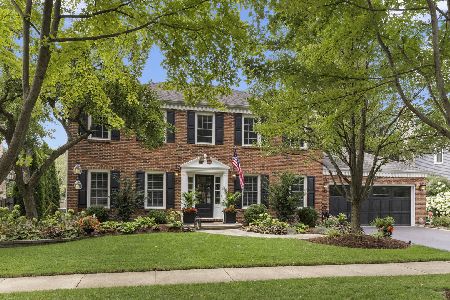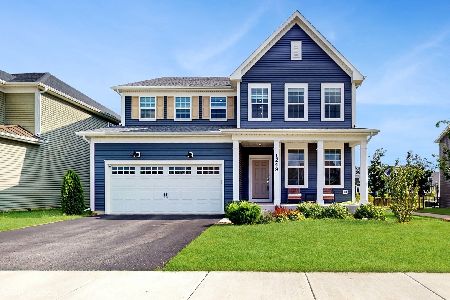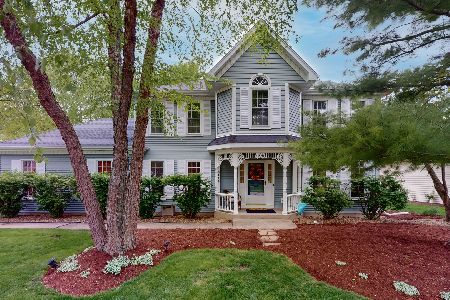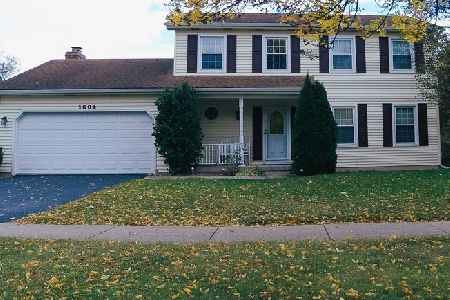1525 London Court, Naperville, Illinois 60563
$659,000
|
For Sale
|
|
| Status: | New |
| Sqft: | 2,250 |
| Cost/Sqft: | $293 |
| Beds: | 4 |
| Baths: | 3 |
| Year Built: | 1985 |
| Property Taxes: | $8,957 |
| Days On Market: | 4 |
| Lot Size: | 0,00 |
Description
Welcome to this beautifully maintained 4-bedroom, 2.5-bath home located in the highly sought-after Naperville area, served by acclaimed District 204 schools. Just minutes from Route 59, you'll enjoy easy access to premier dining, shopping, and entertainment options. Upon entering, you're greeted by a spacious foyer with a formal dining room to the left, featuring large windows and elegant French doors. To the right, a formal living room offers additional natural light, detailed crown molding, and a welcoming atmosphere. Gorgeous hardwood floors run through the living, dining, and family rooms, creating a seamless flow throughout the main living spaces. The heart of the home is the open-concept family room and kitchen. The family room is anchored by a cozy fireplace and a charming bay window, while the updated eat-in kitchen impresses with granite countertops, stainless steel appliances-including newly installed black stainless-steel finishes-and a center island with seating. Upstairs, the spacious primary suite features a walk-in closet and a private ensuite bathroom with a large shower. Three additional bedrooms and a full bath provide ample space for family or guests. A finished basement adds even more living space, complete with a recreation room and additional storage. Step outside to a beautifully landscaped and fully fenced backyard, offering a large deck and patio-perfect for outdoor entertaining or peaceful relaxation. The attached two-car garage provides convenient parking and storage. Recent improvements completed in May 2025 include a new vinyl fence, refreshed landscaping, new ceiling fans, recessed lighting, fresh interior paint, a new stove, and a new dryer. This home truly combines comfort, style, and convenience in one exceptional package.
Property Specifics
| Single Family | |
| — | |
| — | |
| 1985 | |
| — | |
| — | |
| No | |
| — |
| — | |
| Brookdale | |
| 0 / Not Applicable | |
| — | |
| — | |
| — | |
| 12457882 | |
| 0710111006 |
Nearby Schools
| NAME: | DISTRICT: | DISTANCE: | |
|---|---|---|---|
|
Grade School
Brookdale Elementary School |
204 | — | |
|
Middle School
Hill Middle School |
204 | Not in DB | |
|
High School
Metea Valley High School |
204 | Not in DB | |
Property History
| DATE: | EVENT: | PRICE: | SOURCE: |
|---|---|---|---|
| 12 Aug, 2021 | Sold | $430,000 | MRED MLS |
| 10 Jul, 2021 | Under contract | $430,000 | MRED MLS |
| 1 Jul, 2021 | Listed for sale | $430,000 | MRED MLS |
| 17 Mar, 2025 | Sold | $572,000 | MRED MLS |
| 17 Feb, 2025 | Under contract | $574,900 | MRED MLS |
| 13 Feb, 2025 | Listed for sale | $574,900 | MRED MLS |
| 3 Sep, 2025 | Listed for sale | $659,000 | MRED MLS |
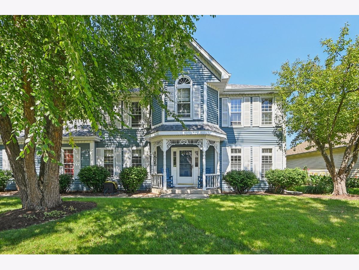
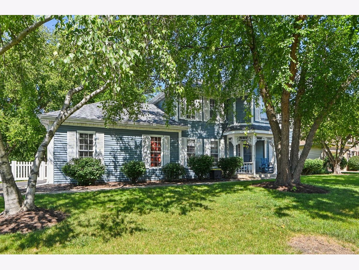
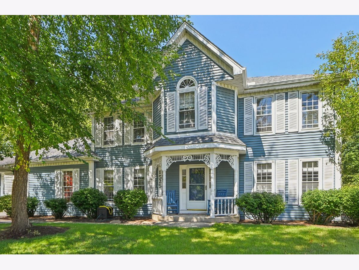
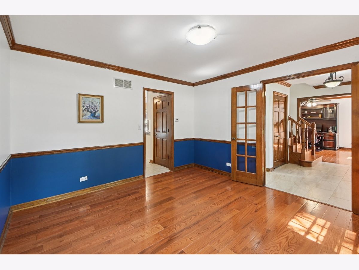
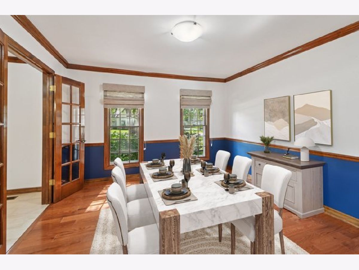
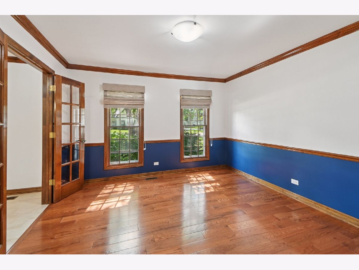
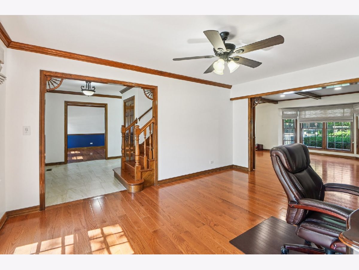
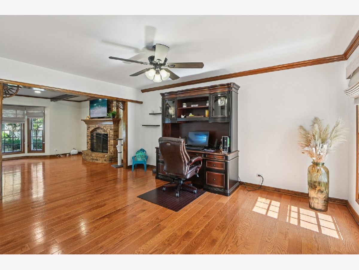
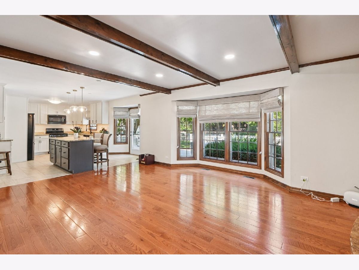
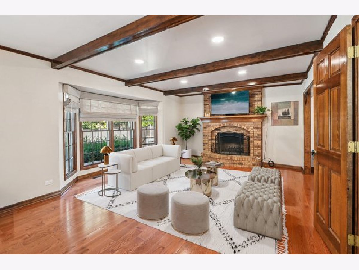
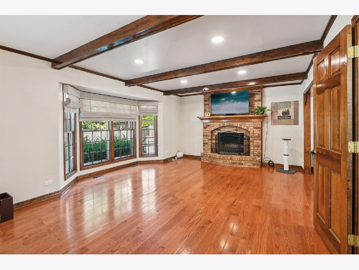
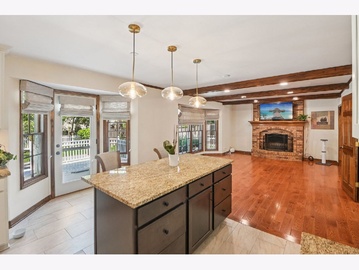
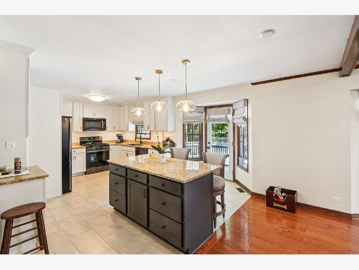
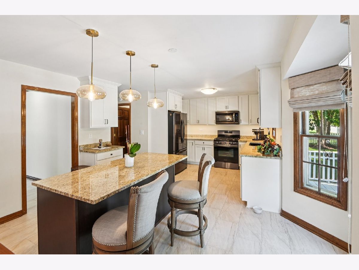
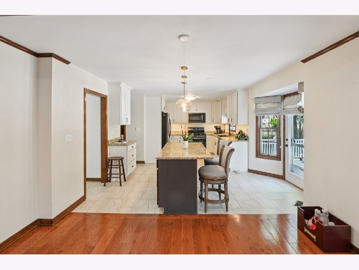
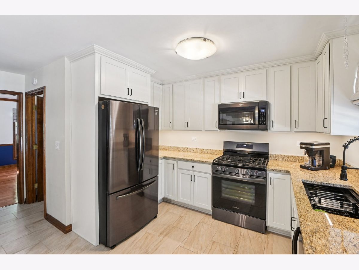
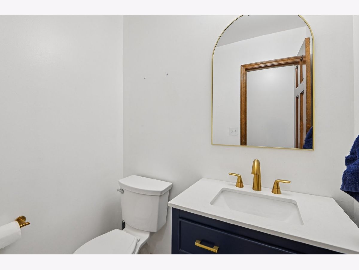
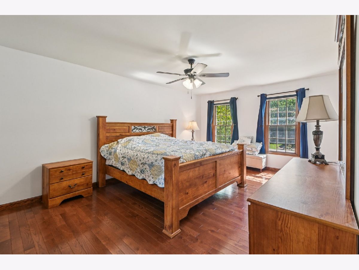
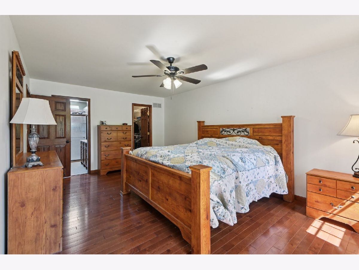
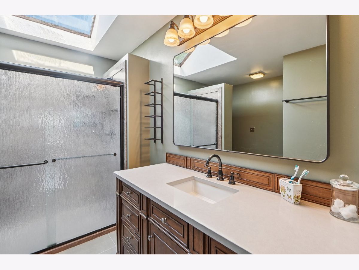
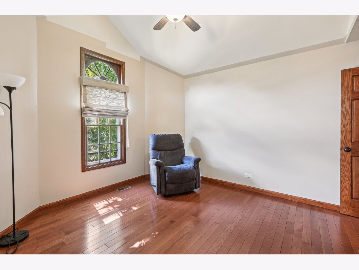
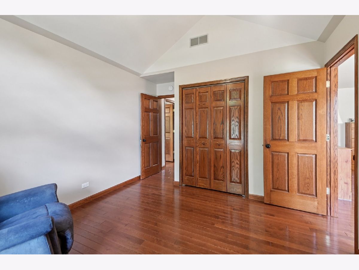
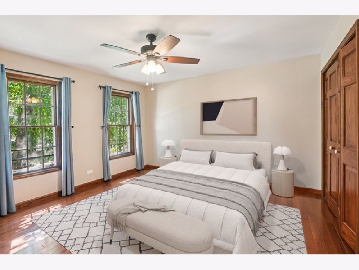
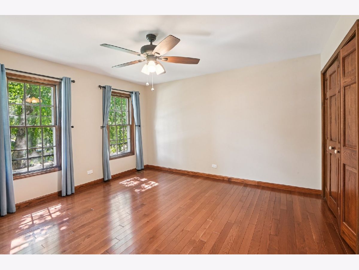
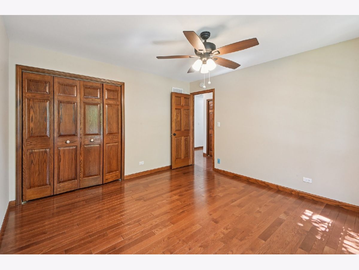
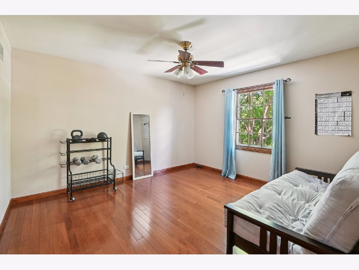
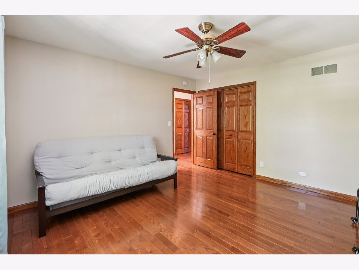
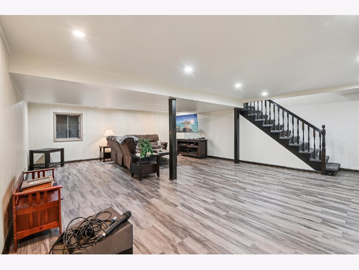
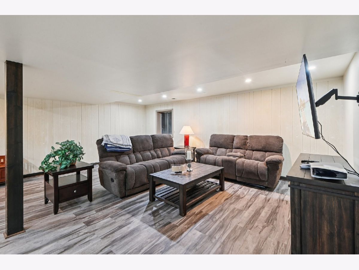
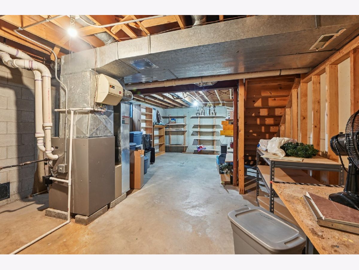
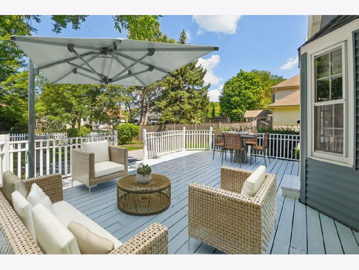
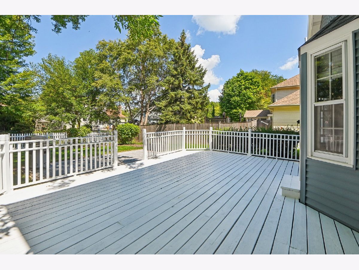
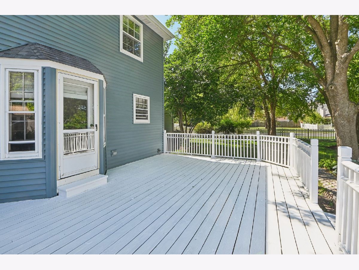
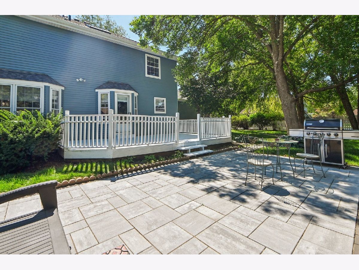
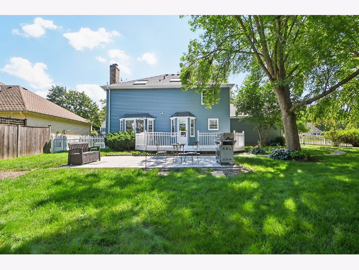
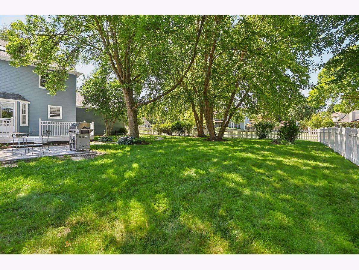
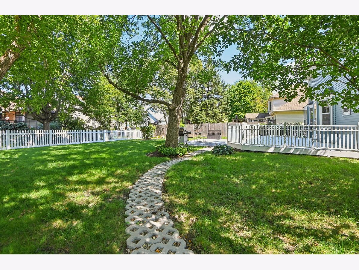
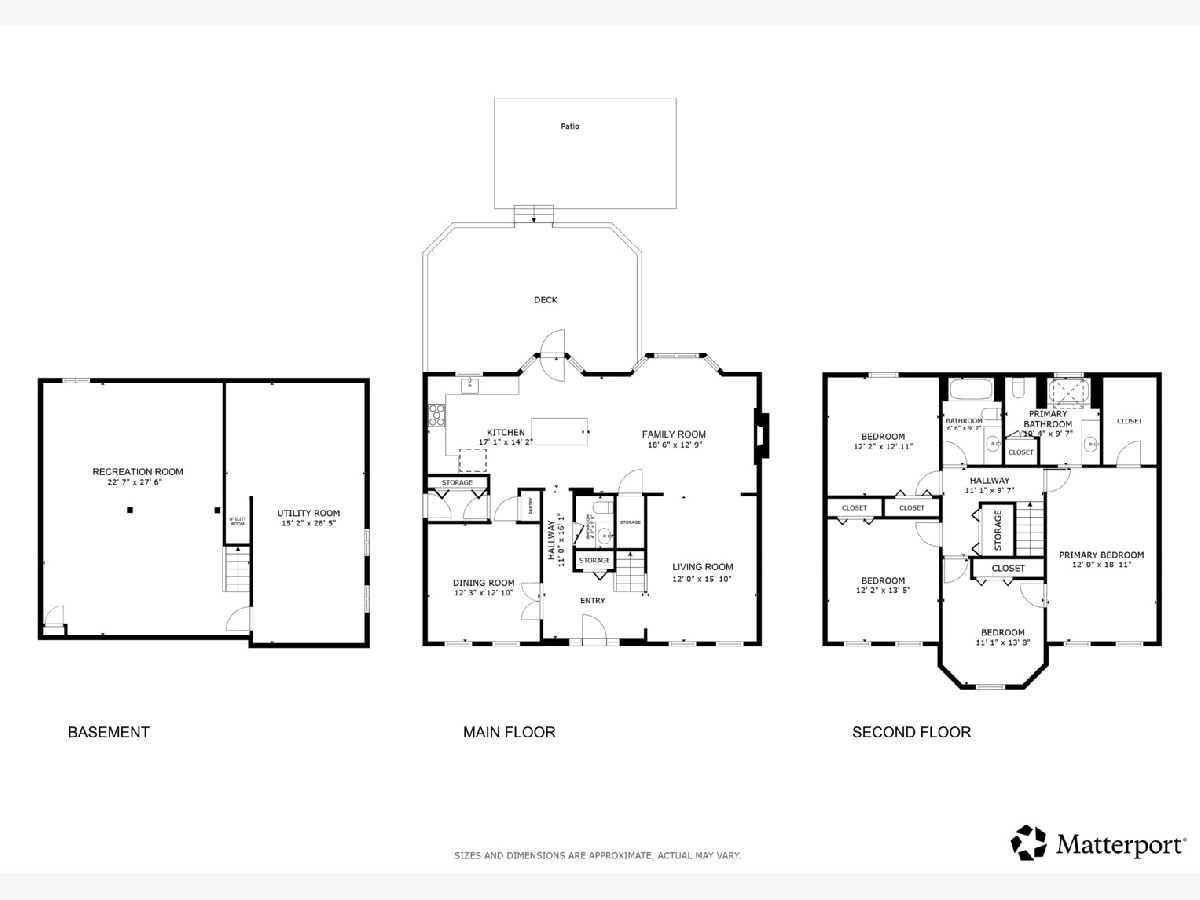
Room Specifics
Total Bedrooms: 4
Bedrooms Above Ground: 4
Bedrooms Below Ground: 0
Dimensions: —
Floor Type: —
Dimensions: —
Floor Type: —
Dimensions: —
Floor Type: —
Full Bathrooms: 3
Bathroom Amenities: Separate Shower,Soaking Tub
Bathroom in Basement: 0
Rooms: —
Basement Description: —
Other Specifics
| 2 | |
| — | |
| — | |
| — | |
| — | |
| 95x120 | |
| Unfinished | |
| — | |
| — | |
| — | |
| Not in DB | |
| — | |
| — | |
| — | |
| — |
Tax History
| Year | Property Taxes |
|---|---|
| 2021 | $9,457 |
| 2025 | $8,513 |
| 2025 | $8,957 |
Contact Agent
Nearby Similar Homes
Nearby Sold Comparables
Contact Agent
Listing Provided By
Redfin Corporation

