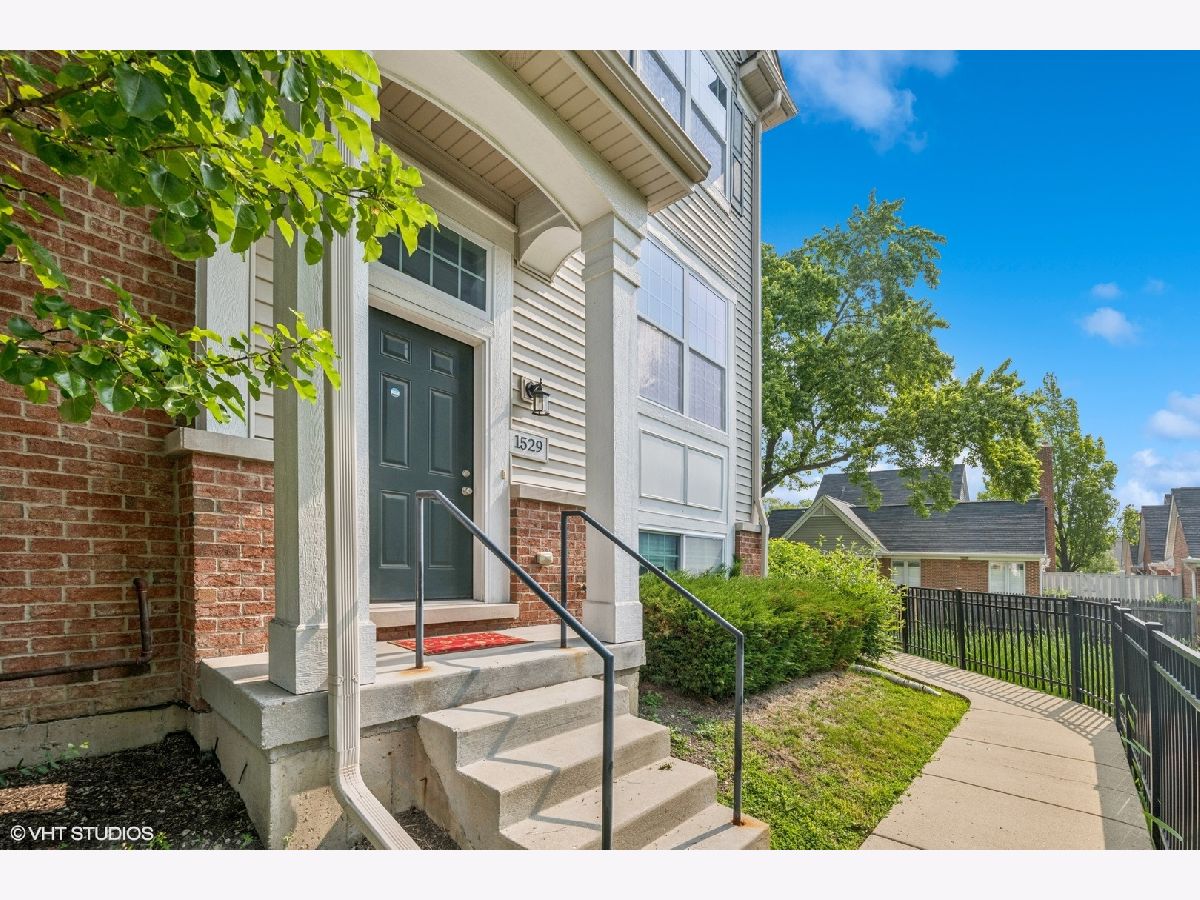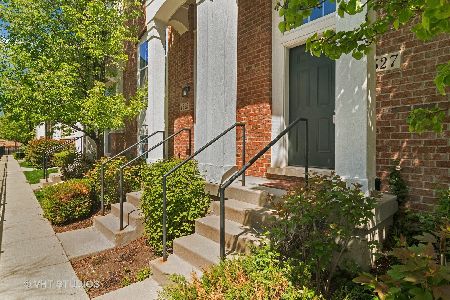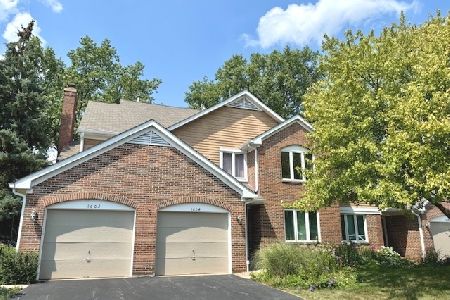1529 Arbor Lane, Arlington Heights, Illinois 60004
$399,900
|
For Sale
|
|
| Status: | Contingent |
| Sqft: | 1,742 |
| Cost/Sqft: | $230 |
| Beds: | 3 |
| Baths: | 3 |
| Year Built: | 2016 |
| Property Taxes: | $7,841 |
| Days On Market: | 36 |
| Lot Size: | 0,00 |
Description
Truly Beautiful * Better than New * Premium 3-Story End-Unit Townhome in Arbor Lane, featuring 3 Bedrooms and 2.5 Baths. Entire home freshly painted in June 2025.Brand New Carpet July 2025 * * Located in one of the finest communities in Arlington Heights this fully upgraded townhome offers an exceptional blend of style, comfort, and convenience. Step into the main level where stunning hardwood floors flow throughout, complemented by recessed lighting, abundant natural light. The formal living room and large dining area open to a newly refreshed deck with serene views of the pond-perfect for entertaining or relaxing. Half Bath conveniently located on main level also. Large 6 x 6 storage room on deck plus storage area under deck ideal for bicycles. The dream kitchen features high-end stainless steel appliances, brand new microwave and stove, gorgeous cabinetry, granite countertops, and a bright breakfast room with a ceiling fan. Upstairs, you'll find 3 spacious bedrooms, all with generous closet space. The second level also includes two full bathrooms with beautiful quartz countertops, and a conveniently located laundry area. The versatile lower level offers flex space ideal for home office or rec room, Additional features include: recessed lights throughout, 3 ceiling fans, attached 2-car garage with PolyAspartic floor coating with double chip system. Guest parking just steps from your door. One of the best values in Arlington Heights. Enjoy easy access to shopping, restaurants, transportation and highways. Lake Arlington is a short distance away * This is truly a dream home you won't want to miss!
Property Specifics
| Condos/Townhomes | |
| 3 | |
| — | |
| 2016 | |
| — | |
| DOVER | |
| No | |
| — |
| Cook | |
| Arbor Lane | |
| 315 / Monthly | |
| — | |
| — | |
| — | |
| 12438899 | |
| 03211180160000 |
Nearby Schools
| NAME: | DISTRICT: | DISTANCE: | |
|---|---|---|---|
|
Grade School
Dwight D Eisenhower Elementary S |
23 | — | |
|
Middle School
Macarthur Middle School |
23 | Not in DB | |
|
High School
John Hersey High School |
214 | Not in DB | |
|
Alternate Elementary School
Betsy Ross Elementary School |
— | Not in DB | |
Property History
| DATE: | EVENT: | PRICE: | SOURCE: |
|---|---|---|---|
| 30 Aug, 2025 | Under contract | $399,900 | MRED MLS |
| — | Last price change | $405,000 | MRED MLS |
| 5 Aug, 2025 | Listed for sale | $409,000 | MRED MLS |





















Room Specifics
Total Bedrooms: 3
Bedrooms Above Ground: 3
Bedrooms Below Ground: 0
Dimensions: —
Floor Type: —
Dimensions: —
Floor Type: —
Full Bathrooms: 3
Bathroom Amenities: —
Bathroom in Basement: 0
Rooms: —
Basement Description: —
Other Specifics
| 2 | |
| — | |
| — | |
| — | |
| — | |
| 21 X 55 X 6 X 21 X63 | |
| — | |
| — | |
| — | |
| — | |
| Not in DB | |
| — | |
| — | |
| — | |
| — |
Tax History
| Year | Property Taxes |
|---|---|
| 2025 | $7,841 |
Contact Agent
Nearby Similar Homes
Nearby Sold Comparables
Contact Agent
Listing Provided By
Coldwell Banker Realty






