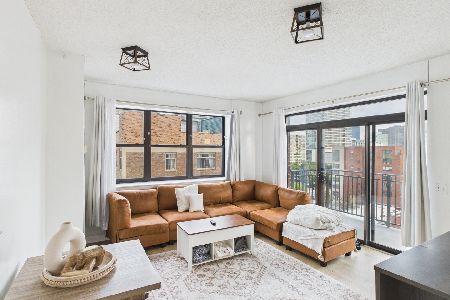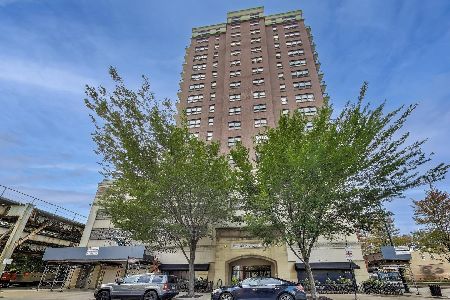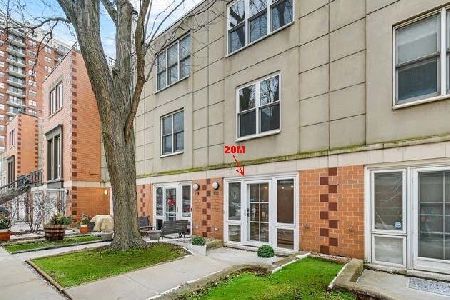1529 State Street, Near South Side, Chicago, Illinois 60605
$390,000
|
For Sale
|
|
| Status: | Contingent |
| Sqft: | 1,400 |
| Cost/Sqft: | $279 |
| Beds: | 2 |
| Baths: | 2 |
| Year Built: | 2001 |
| Property Taxes: | $8,076 |
| Days On Market: | 117 |
| Lot Size: | 0,00 |
Description
Sprawling high floor two bedroom, two bathroom condo with prime South Loop location is the epitome of move in ready. Foyer entry leads to the spacious open concept layout flooded with natural light from the south, east, and west facing views of Lake Michigan and the cityscape. The space offers a seamless flow between the living and dining area, excellent for entertaining, with hardwood floors throughout and a large private balcony. Contemporary kitchen has all stainless steel appliances, granite countertops, and plenty of cabinet storage. The primary suite has its own private balcony, an oversized walk-in-closet plus a second closet with contemporary barn style doors, and an ensuite primary bathroom with dual sink vanity and a large glass enclosed shower with multiple showerheads. Spacious second bedroom with ample closet space and guest bathroom with dual sink vanity, soaking tub, and separate shower. The entire condo has been freshly painted and offers in-unit laundry plus an additional storage locker. Premium parking space in the exclusive attached garage available for 25K. Building amenities include front door staff, exercise facilities, package receiving, and onsite management and maintenance. Excellent South Loop location with many neighborhood parks and just minutes from larger attractions like Grant Park, Museum Campus, the Lakefront Trail, shops, restaurants, and nightlife with convenient access to the Loop, transit, and expressways.
Property Specifics
| Condos/Townhomes | |
| 23 | |
| — | |
| 2001 | |
| — | |
| — | |
| No | |
| — |
| Cook | |
| — | |
| 1006 / Monthly | |
| — | |
| — | |
| — | |
| 12502310 | |
| 17221060931280 |
Property History
| DATE: | EVENT: | PRICE: | SOURCE: |
|---|---|---|---|
| 7 Apr, 2009 | Sold | $285,000 | MRED MLS |
| 2 Mar, 2009 | Under contract | $285,000 | MRED MLS |
| — | Last price change | $310,000 | MRED MLS |
| 14 Sep, 2007 | Listed for sale | $385,000 | MRED MLS |
| 18 Jan, 2016 | Listed for sale | $0 | MRED MLS |
| 13 Feb, 2026 | Under contract | $390,000 | MRED MLS |
| 23 Oct, 2025 | Listed for sale | $390,000 | MRED MLS |
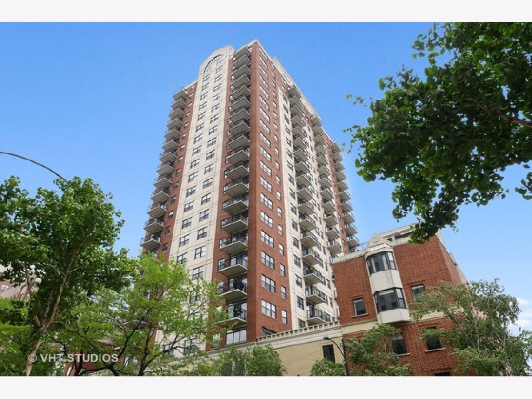
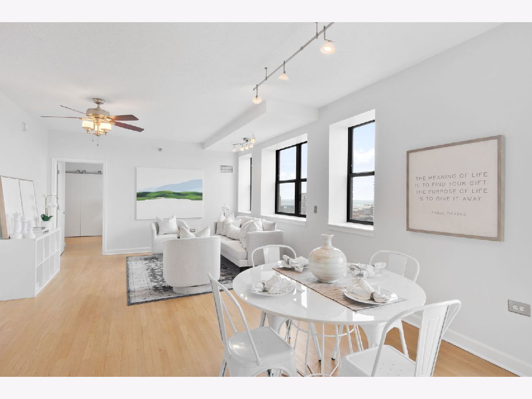
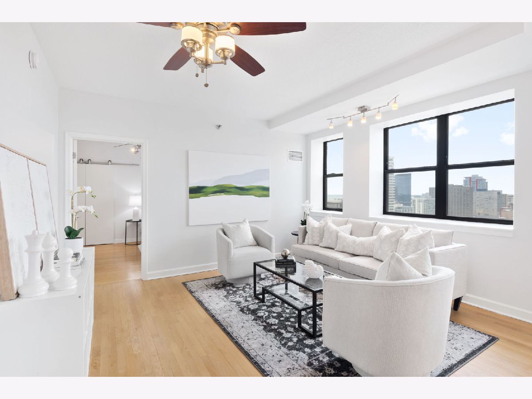
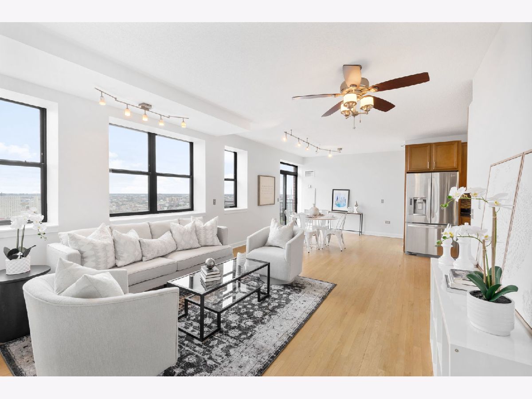
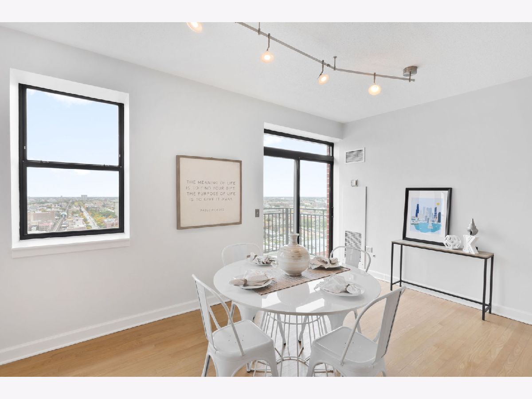


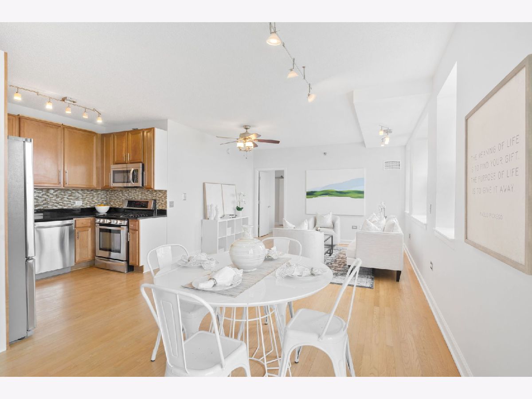
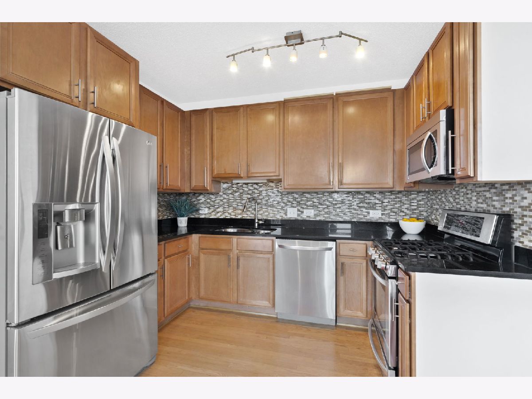
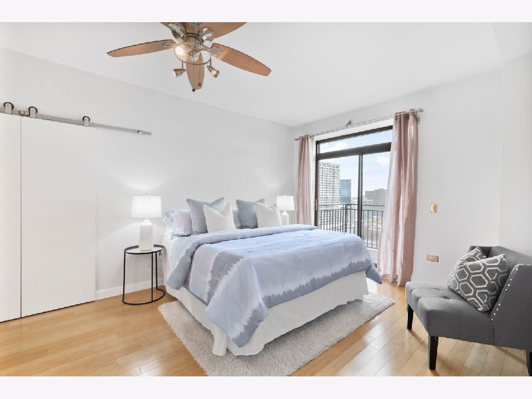
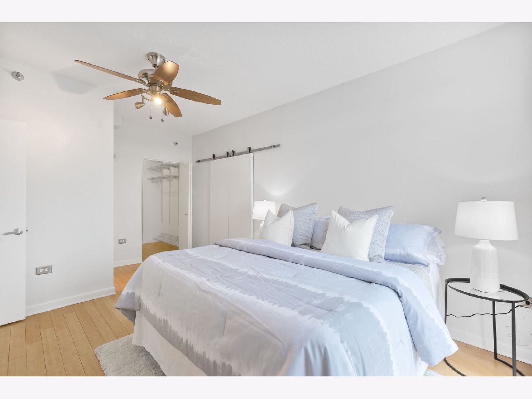
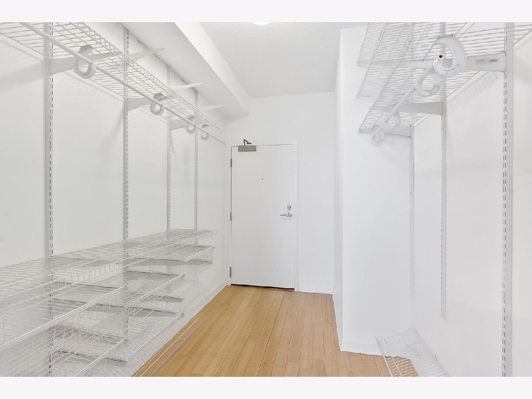
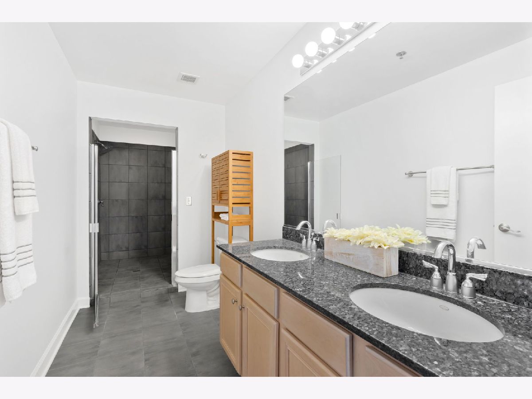
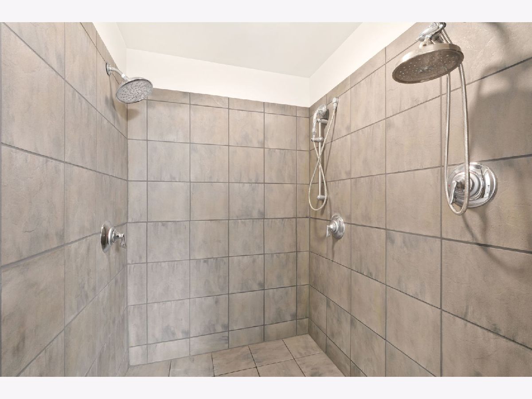
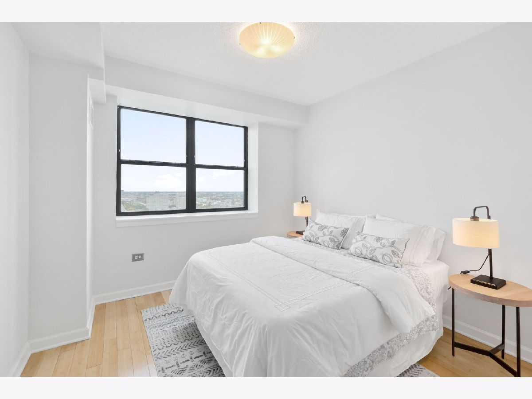
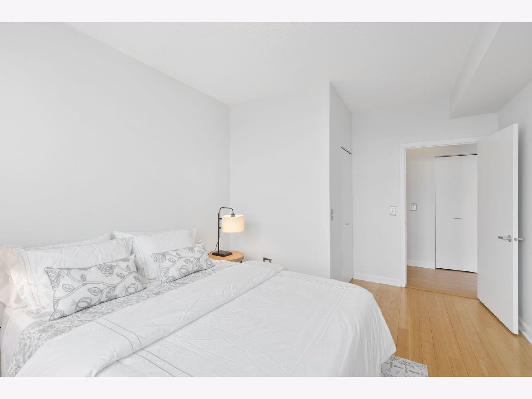
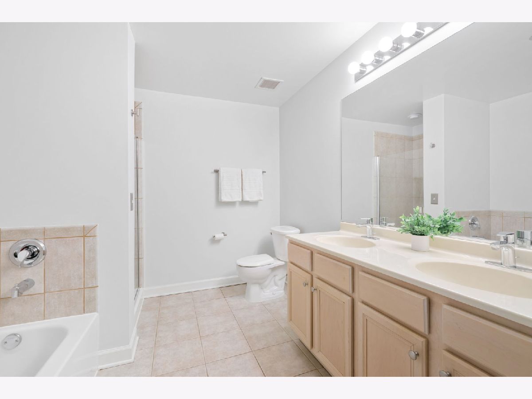
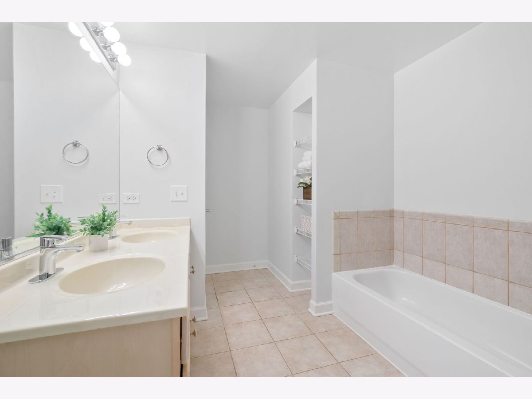
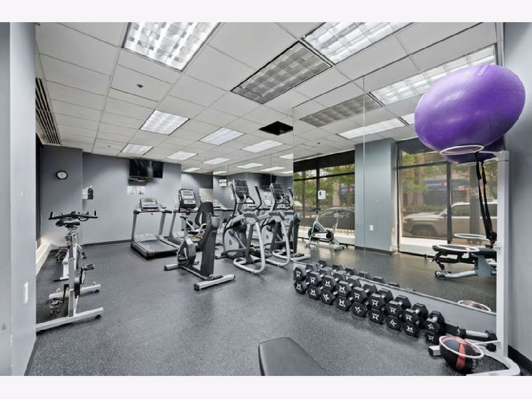
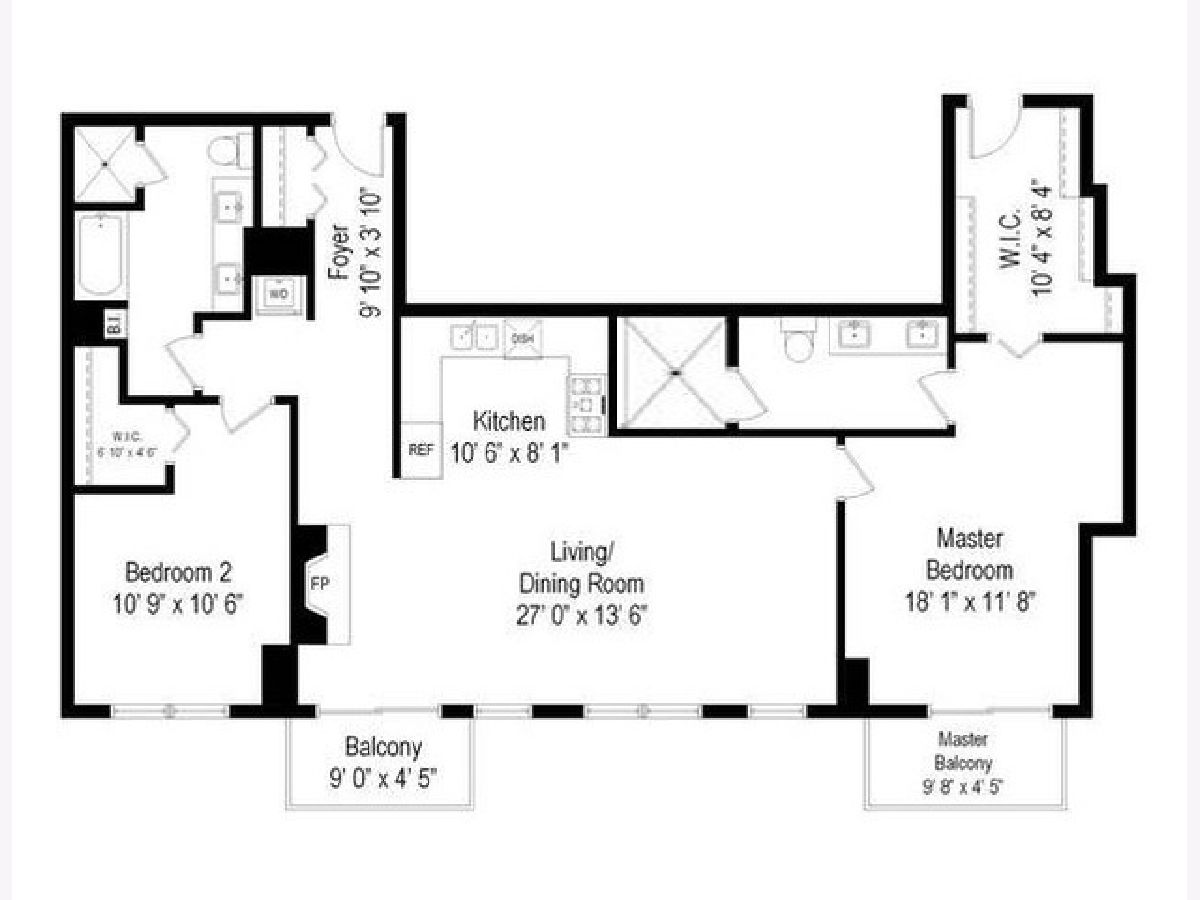
Room Specifics
Total Bedrooms: 2
Bedrooms Above Ground: 2
Bedrooms Below Ground: 0
Dimensions: —
Floor Type: —
Full Bathrooms: 2
Bathroom Amenities: Separate Shower,Double Sink
Bathroom in Basement: 0
Rooms: —
Basement Description: —
Other Specifics
| 1 | |
| — | |
| — | |
| — | |
| — | |
| common | |
| — | |
| — | |
| — | |
| — | |
| Not in DB | |
| — | |
| — | |
| — | |
| — |
Tax History
| Year | Property Taxes |
|---|---|
| 2009 | $5,609 |
| 2026 | $8,076 |
Contact Agent
Nearby Similar Homes
Nearby Sold Comparables
Contact Agent
Listing Provided By
Compass

