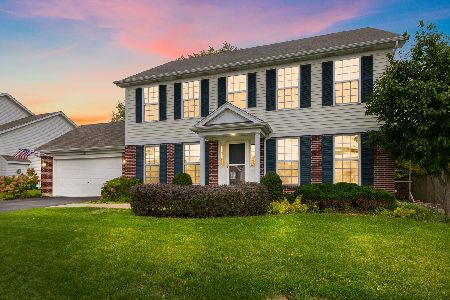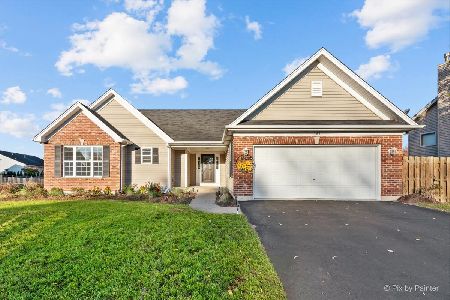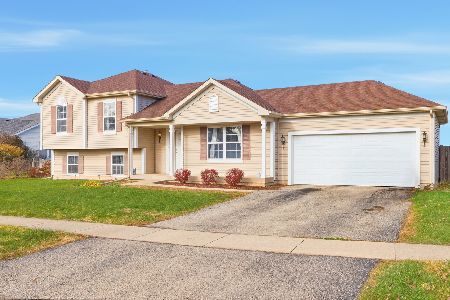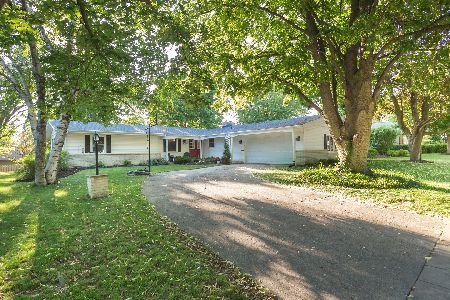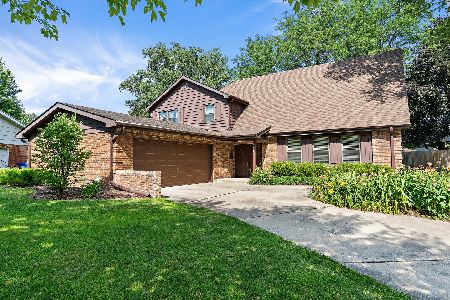1531 Mayflower Drive, Dekalb, Illinois 60115
$318,900
|
For Sale
|
|
| Status: | New |
| Sqft: | 2,294 |
| Cost/Sqft: | $139 |
| Beds: | 4 |
| Baths: | 2 |
| Year Built: | 1970 |
| Property Taxes: | $6,614 |
| Days On Market: | 1 |
| Lot Size: | 0,00 |
Description
This 4 bedroom spacious, almost 2300 sq.ft., all brick ranch home is in an established area with mature trees and sidewalks great for long leisurely walks through this very popular neighborhood. This home has great curb appeal with red brick, black side window shutters, and white trim around windows. The driveway and path to the front door have been upgraded with brick-like pavers. This is one-owner home, has been well cared for through the years, and is move-in ready for the new owners. There is a spacious living room and adjacent dining area. The kitchen has beautiful hard surface Corian countertops, plenty of cabinet space, a walk-in closet pantry, and a large breakfast area with beautiful hardwood flooring. Likewise, the main bedroom and a second bedroom also have hardwood floors. There is a bright family room/sunroom with oversized windows and a brick fireplace. There is a flexible floor plan that offers a versatile room just off the kitchen that could be a family bedroom, guest room or is perfect for a private work-at-home office that even has a partial wall of built-in bookcases. The main bedroom includes an adjacent full private bathroom. On of the bedrooms has a full wall of built in shelving. There is a stackable washer and dryer conveniently located on the main floor and an additional dryer in the basement. There is a spacious basement with a partially finished area and a separate workshop area. In the summer you can enjoy the paver patio.
Property Specifics
| Single Family | |
| — | |
| — | |
| 1970 | |
| — | |
| — | |
| No | |
| — |
| — | |
| — | |
| — / Not Applicable | |
| — | |
| — | |
| — | |
| 12515490 | |
| 0815277017 |
Property History
| DATE: | EVENT: | PRICE: | SOURCE: |
|---|---|---|---|
| 13 Nov, 2025 | Listed for sale | $318,900 | MRED MLS |
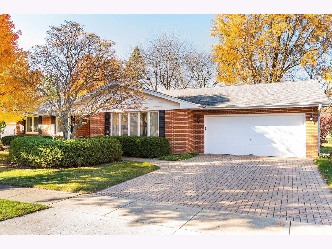
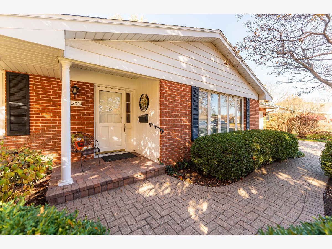
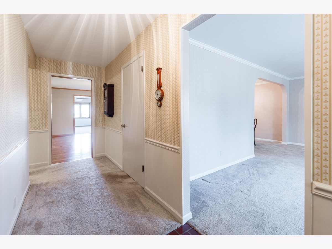
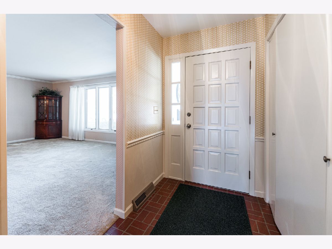
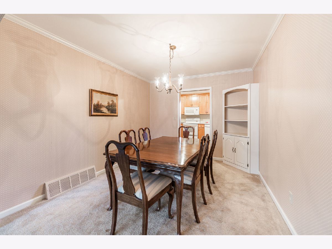
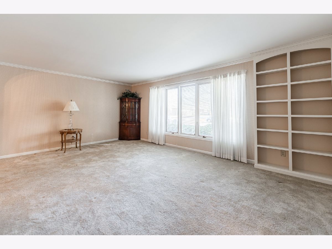
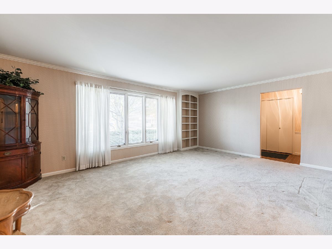
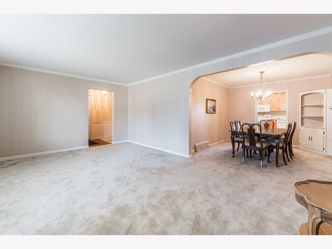
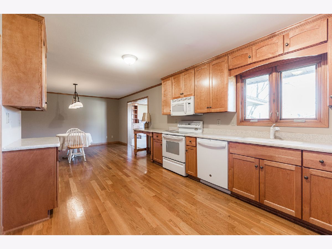
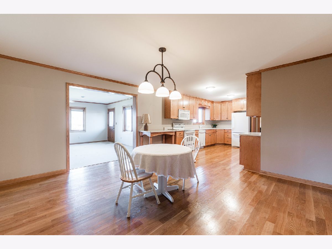
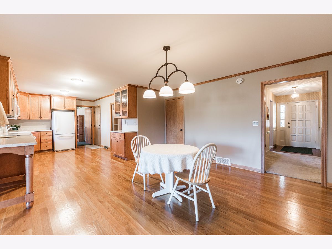
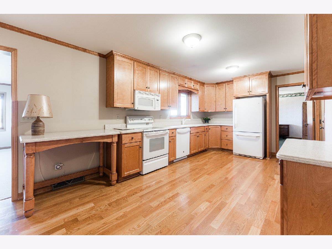
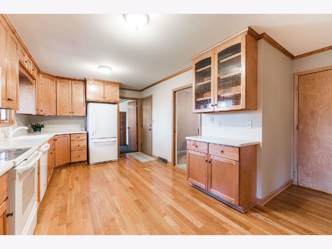
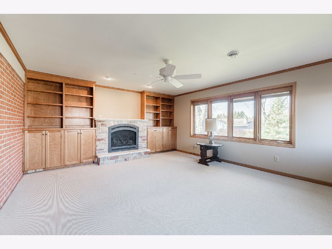
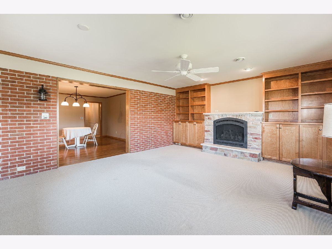
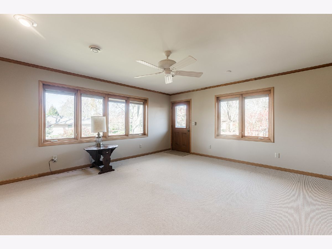
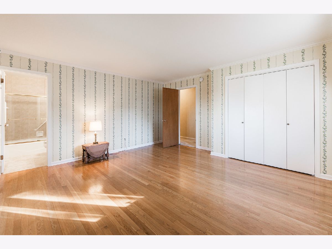
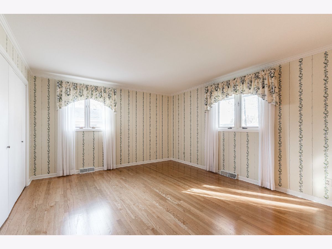
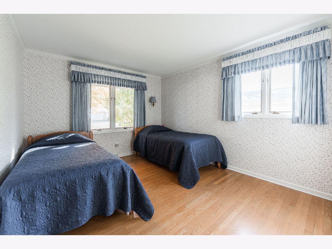
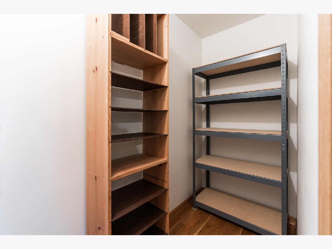
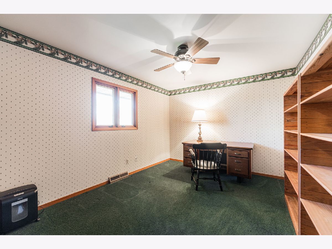
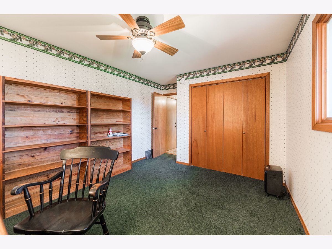
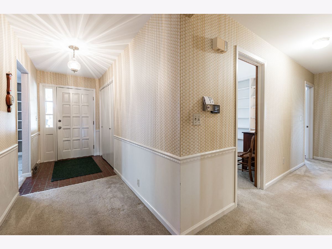
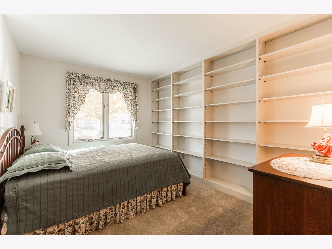
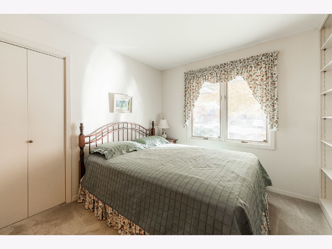
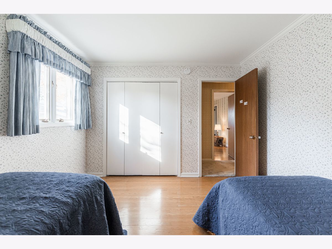
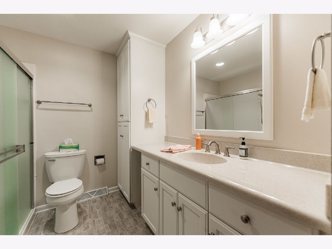
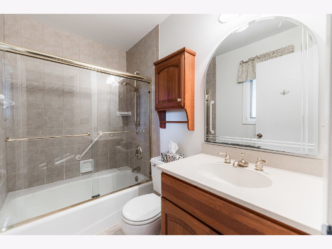
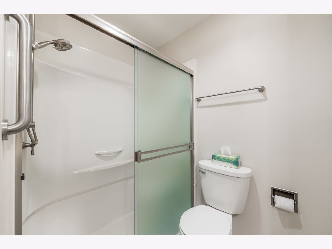
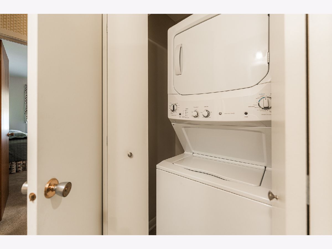
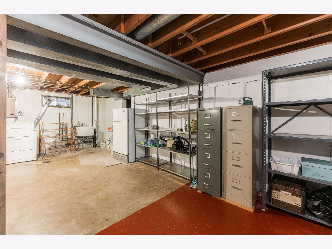
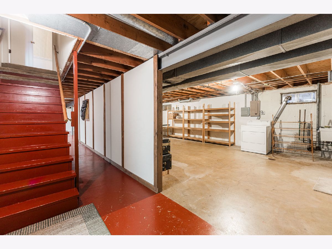
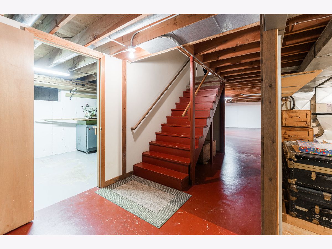
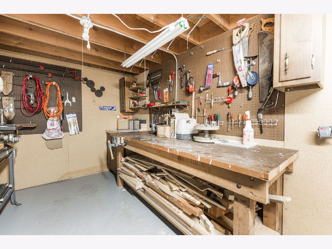
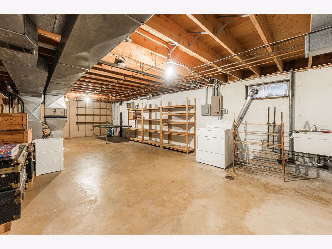
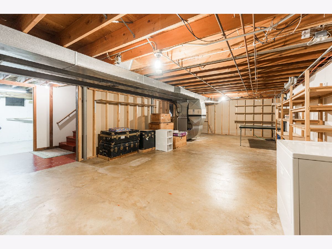
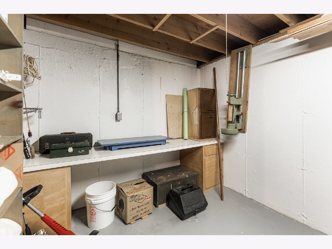
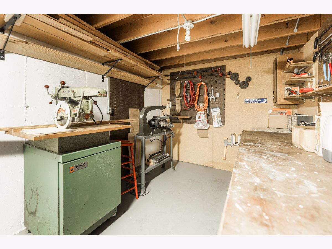
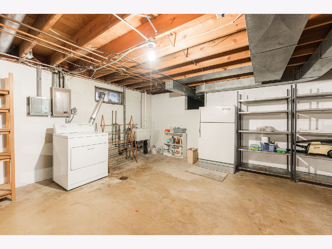
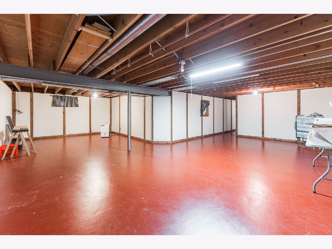
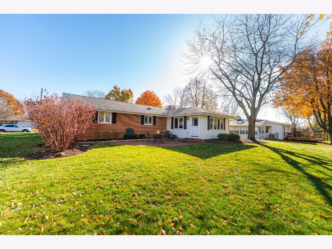
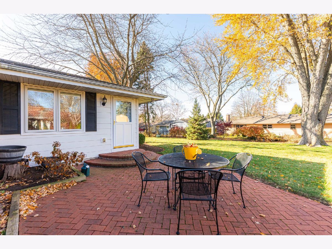
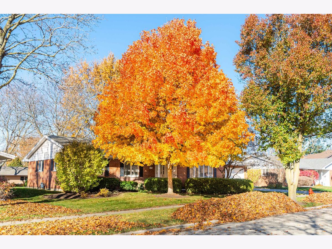
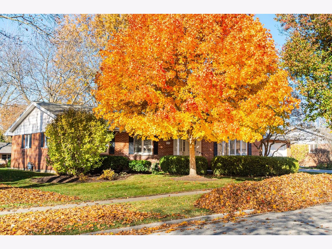
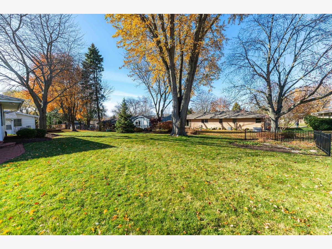
Room Specifics
Total Bedrooms: 4
Bedrooms Above Ground: 4
Bedrooms Below Ground: 0
Dimensions: —
Floor Type: —
Dimensions: —
Floor Type: —
Dimensions: —
Floor Type: —
Full Bathrooms: 2
Bathroom Amenities: —
Bathroom in Basement: 0
Rooms: —
Basement Description: —
Other Specifics
| 2 | |
| — | |
| — | |
| — | |
| — | |
| 84 x 125 x 89 x 125 | |
| — | |
| — | |
| — | |
| — | |
| Not in DB | |
| — | |
| — | |
| — | |
| — |
Tax History
| Year | Property Taxes |
|---|---|
| 2025 | $6,614 |
Contact Agent
Nearby Similar Homes
Nearby Sold Comparables
Contact Agent
Listing Provided By
Willow Real Estate, Inc

