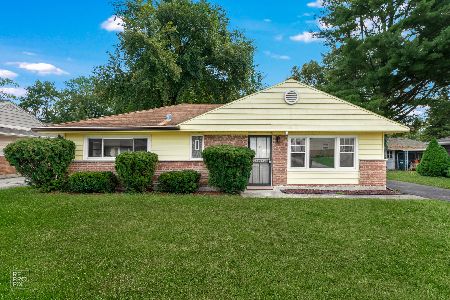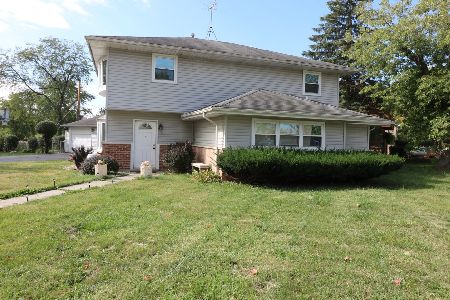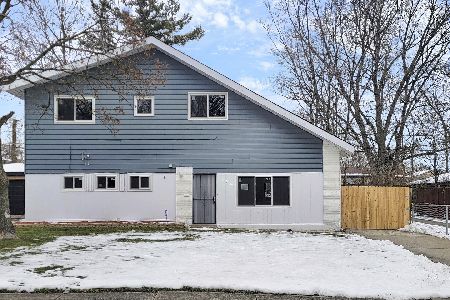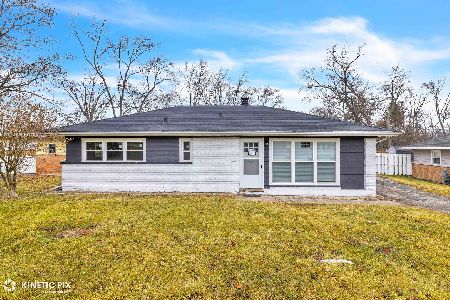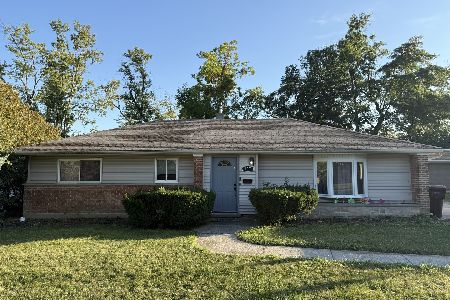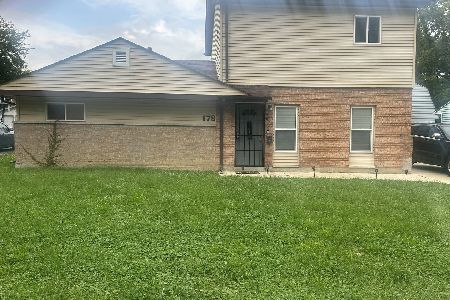155 Shabbona Drive, Park Forest, Illinois 60466
$160,000
|
For Sale
|
|
| Status: | Active |
| Sqft: | 1,840 |
| Cost/Sqft: | $87 |
| Beds: | 4 |
| Baths: | 2 |
| Year Built: | 1954 |
| Property Taxes: | $6,732 |
| Days On Market: | 212 |
| Lot Size: | 0,21 |
Description
Great value on this updated & expanded ranch home in Monee school district 201U! Total of 1840 sq ft including a family room and full master suite, plus a 1.5-car attached garage. Updated kitchen with oak cabinets and appliances included, high-end bathroom updates with tile inlays and tile tub surround, new luxury vinyl plank flooring in family room and master bedroom. Great backyard with concrete patio off of the family room, screened-in gazebo, storage shed and plenty of yard space left for whatever you'd like. Lots of updates including a newer roof, siding, soffit/fascia, and entry doors, back windows were new in 2019, furnaces in 2020 & 2023, water heater 2023. Convenient location is across the street from Shabbona Park (playground, tennis courts, green space), 1/2-mile walk to Talala Elementary, 9 minutes to Crete-Monee Middle School & High School, 9 minutes to I-57 @ Sauk Trail, and 6 minutes to Metra Electric @ Richton Park. Home is being sold as-is and needs some new flooring and master bath remodel but is otherwise in great shape with lots of updates. Short sale is BANK-APPROVED at list price!
Property Specifics
| Single Family | |
| — | |
| — | |
| 1954 | |
| — | |
| — | |
| No | |
| 0.21 |
| Will | |
| — | |
| 0 / Not Applicable | |
| — | |
| — | |
| — | |
| 12393283 | |
| 2114011030080000 |
Nearby Schools
| NAME: | DISTRICT: | DISTANCE: | |
|---|---|---|---|
|
Grade School
Talala Elementary School |
201U | — | |
|
Middle School
Crete-monee Middle School |
201U | Not in DB | |
|
High School
Crete-monee High School |
201U | Not in DB | |
Property History
| DATE: | EVENT: | PRICE: | SOURCE: |
|---|---|---|---|
| 2 Aug, 2019 | Sold | $89,900 | MRED MLS |
| 7 Jun, 2019 | Under contract | $89,900 | MRED MLS |
| 27 Mar, 2019 | Listed for sale | $89,900 | MRED MLS |
| 13 Jun, 2025 | Listed for sale | $160,000 | MRED MLS |
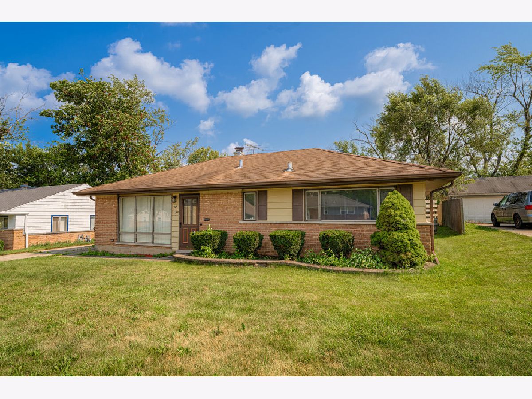
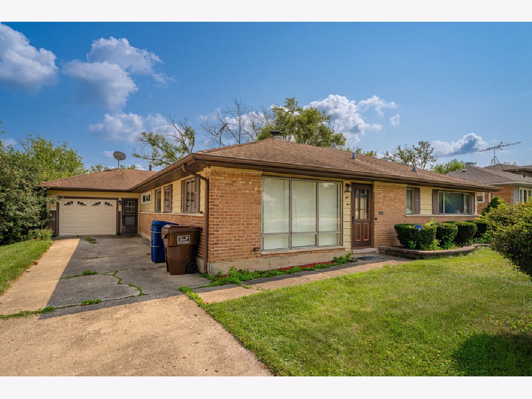
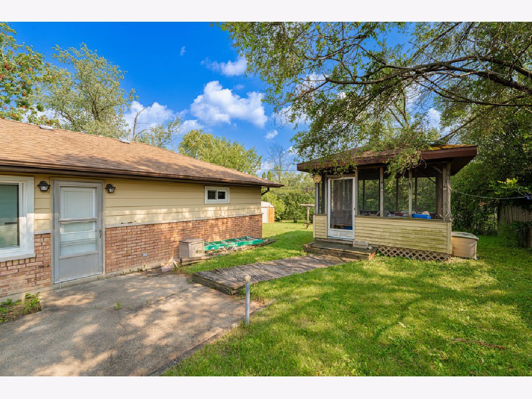
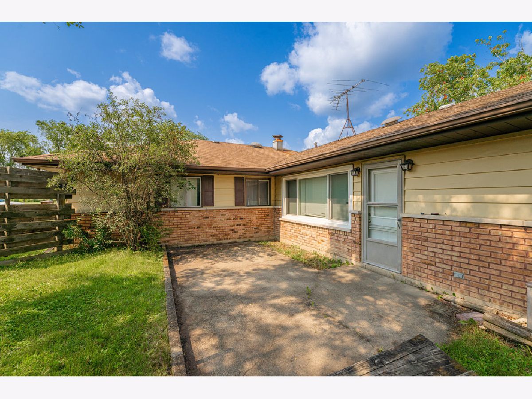
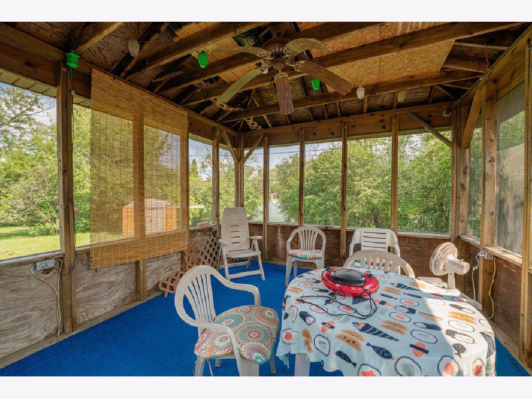
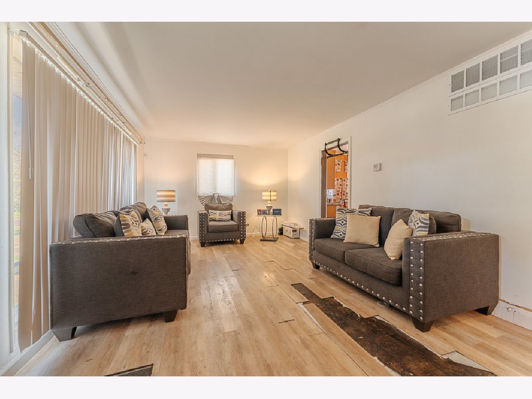
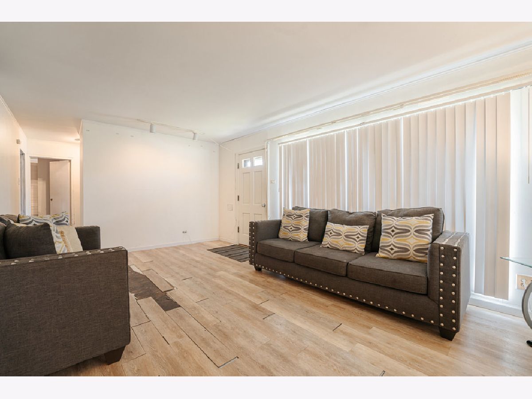
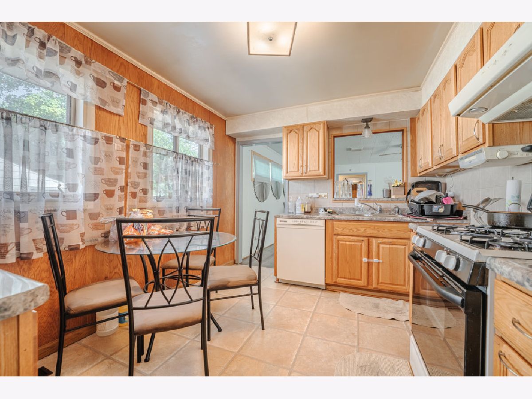
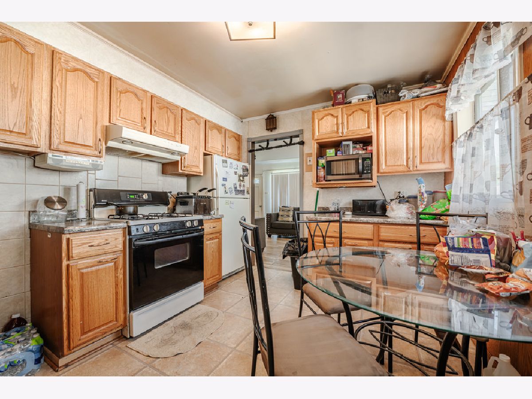
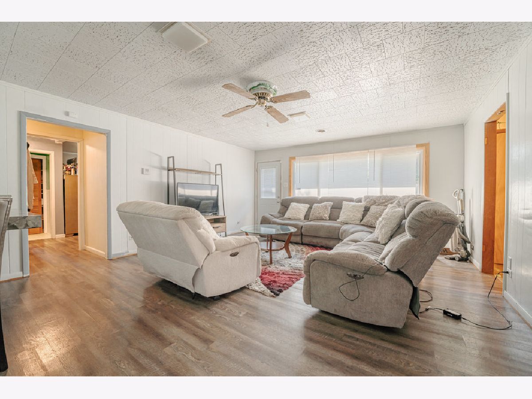
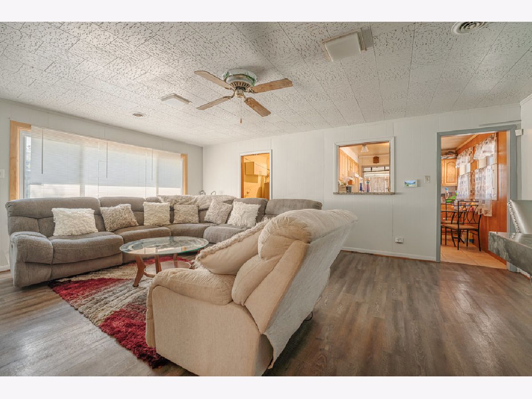
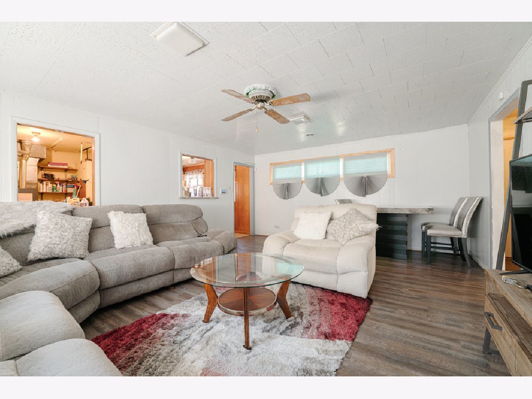
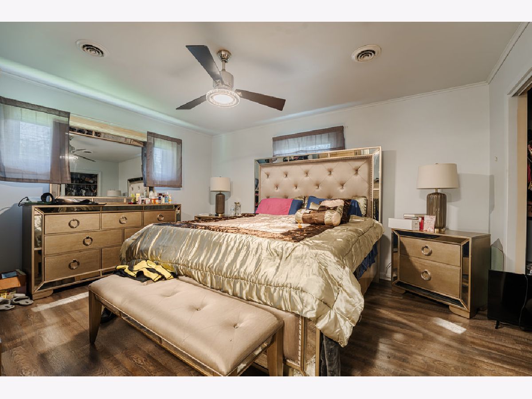
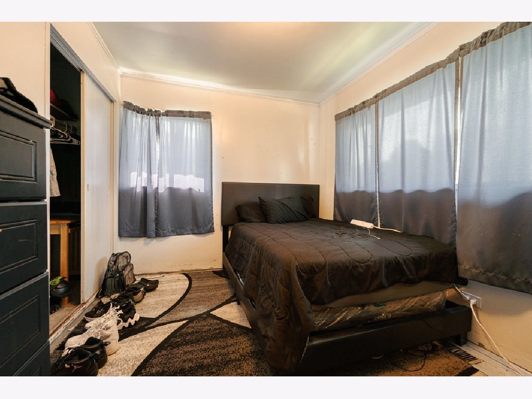
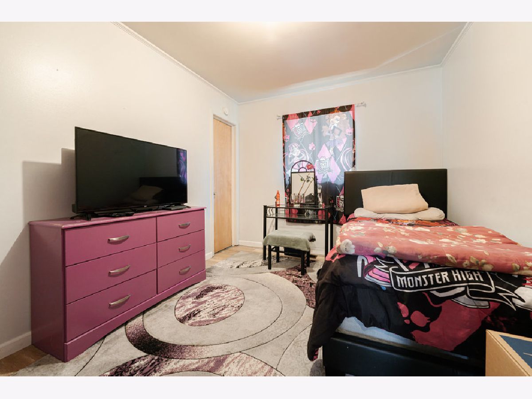
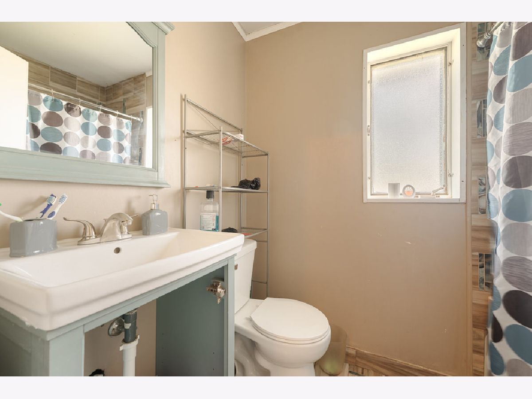
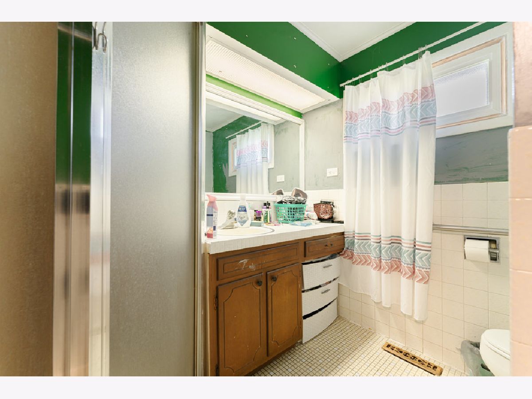
Room Specifics
Total Bedrooms: 4
Bedrooms Above Ground: 4
Bedrooms Below Ground: 0
Dimensions: —
Floor Type: —
Dimensions: —
Floor Type: —
Dimensions: —
Floor Type: —
Full Bathrooms: 2
Bathroom Amenities: Separate Shower
Bathroom in Basement: 0
Rooms: —
Basement Description: —
Other Specifics
| 1.5 | |
| — | |
| — | |
| — | |
| — | |
| 68 X 133 | |
| Pull Down Stair,Unfinished | |
| — | |
| — | |
| — | |
| Not in DB | |
| — | |
| — | |
| — | |
| — |
Tax History
| Year | Property Taxes |
|---|---|
| 2019 | $4,688 |
| 2025 | $6,732 |
Contact Agent
Nearby Similar Homes
Nearby Sold Comparables
Contact Agent
Listing Provided By
Keller Williams Preferred Rlty

